230 C 7th Street, Unit A
Sold 8/12/16
Sold 8/12/16
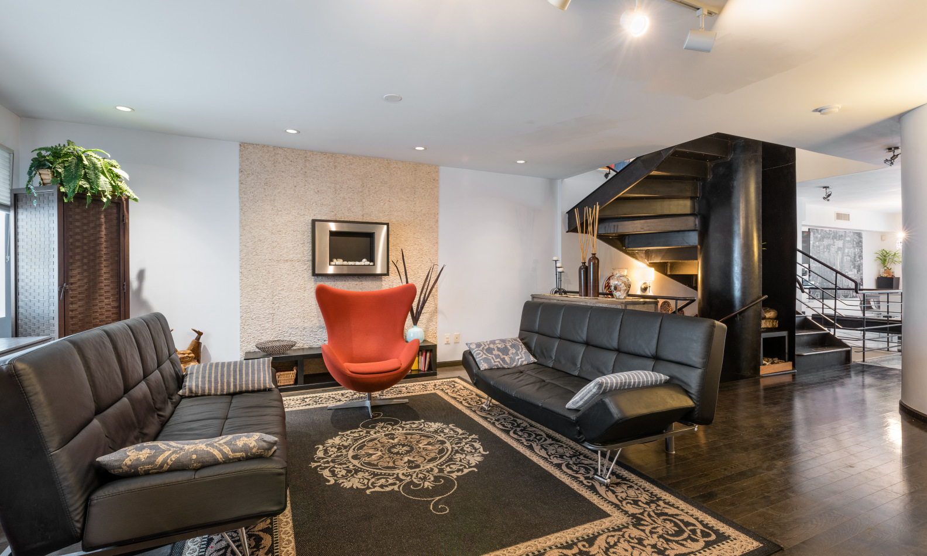
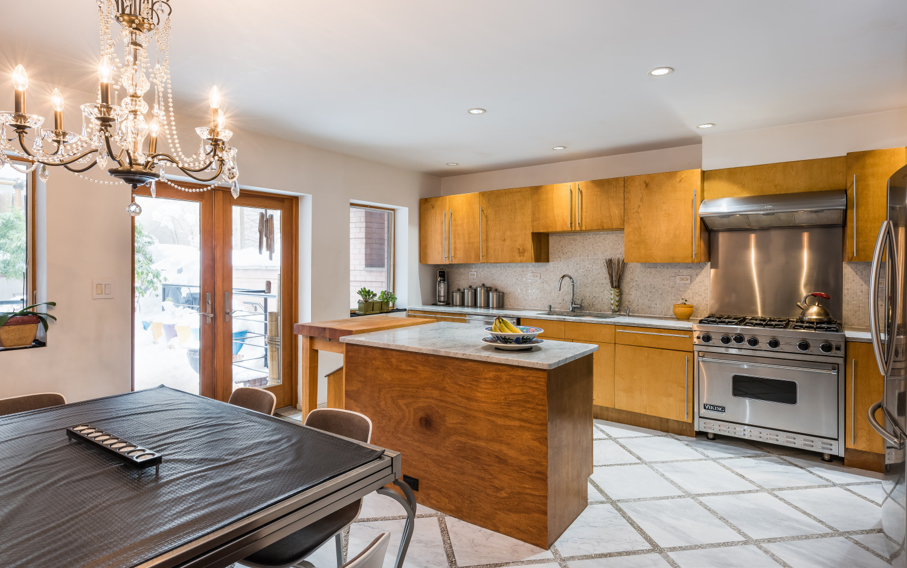
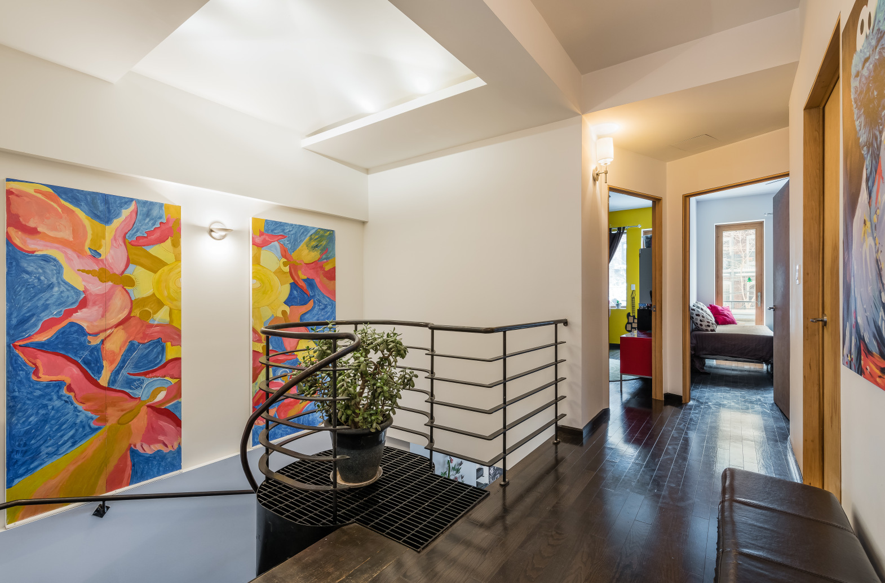
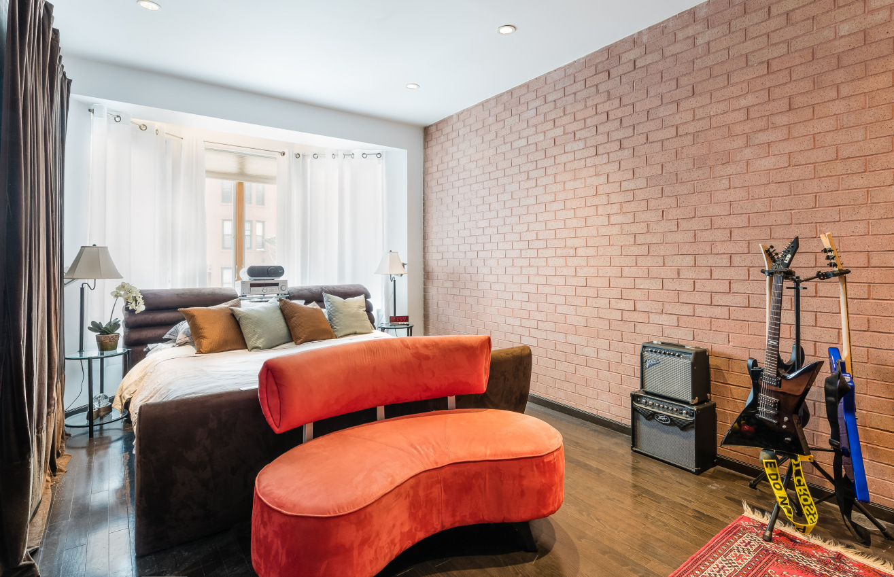
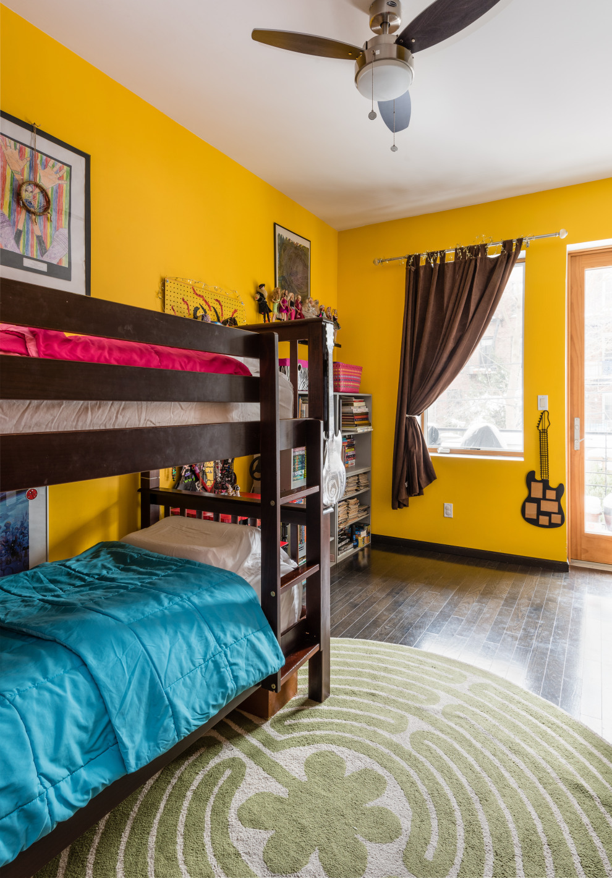
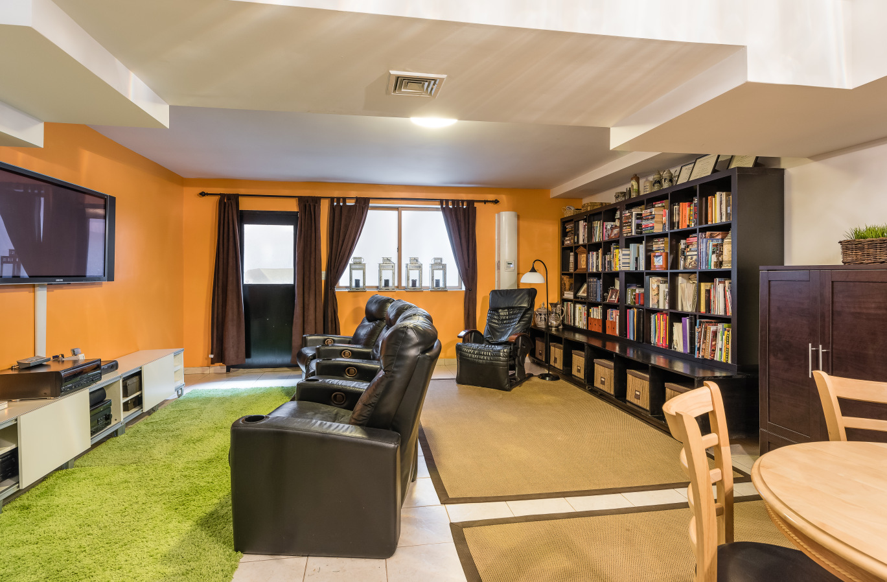
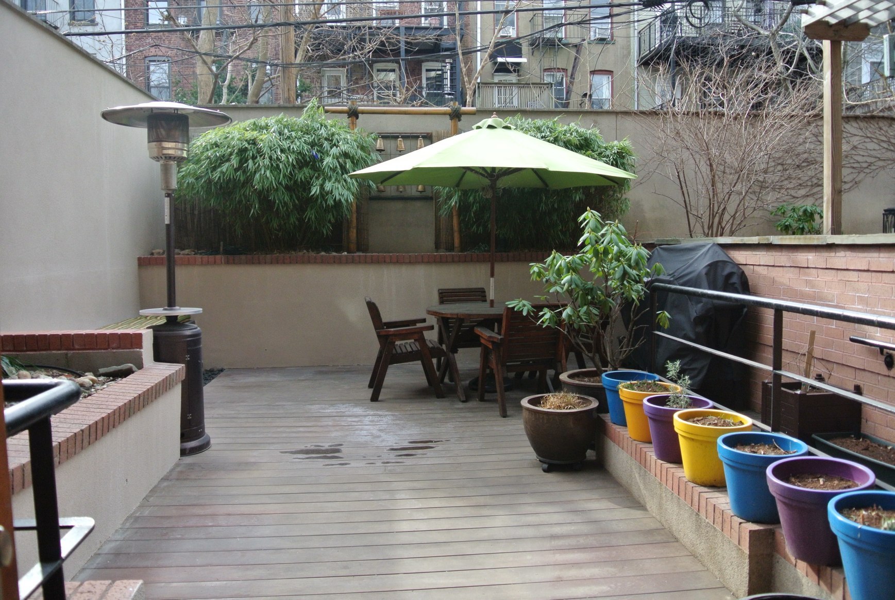
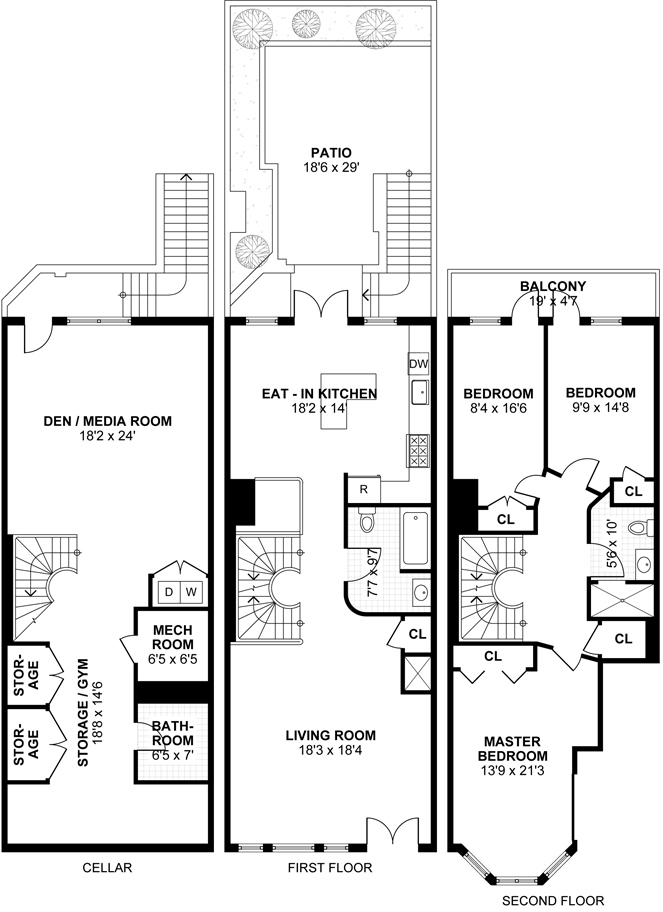
Description
The apartment is set back from the street with a landscaped front garden. The mudroom entrance offers a well organized space with plenty of storage and a perfect place to hang your coat and park your belongings.
Open the door into a spacious living room with a clear view all the way through the...Apartment 230 C, Unit A is a sprawling 2700 square foot triplex with its own private garden, offering the perfect alternative to townhouse living. (Note - this is not 230A Apt A, which sold in July of 2015.)
The apartment is set back from the street with a landscaped front garden. The mudroom entrance offers a well organized space with plenty of storage and a perfect place to hang your coat and park your belongings.
Open the door into a spacious living room with a clear view all the way through the kitchen to the back garden. The living room is separated from the kitchen and dining area by a grand center staircase that nicely apportions the two living spaces. Adjoining the kitchen and living room is a full bath.
Upon entering the living room one immediately feels a sense of tranquility and warmth. There are windows overlooking the front garden, ebony stained oak floors, a back wall with beautiful stone work and a gracious layout.
The center staircase has double height ceilings and is a perfect place to showcase the bigger pieces of your art collection.
Just past the stairs you will find the heart of the house - a bright and open eat in kitchen. This well designed space is perfect for cooking and entertaining and has quality appliances like a 6 burner Viking range, Carrera marble countertops, Bosch Dishwasher, ample custom cabinetry and a large center island that nicely divides the chef’s work space from the diners. Natural light streams in through the glass doors which lead to the south facing private garden.
This is perhaps the home’s greatest treasure - a private outdoor sanctuary. The Ipe- decked backyard is sunny and spacious, has built in benches and planters, a water connection, electricity, a waterfall feature, and is a perfect place for grilling, dining, hosting large parties or lounging.
Downstairs is another entire floor of living space. The back area is laid out and used as a den and screening room with built in shelves and cabinets, new Samsung washer/dryer and a door leading to the back yard. The front has a gym, another full bath with Jacuzzi tub, multiple storage closets and an entire room under the stoop which has room for a freezer, bike storage, and much, much more.
The sleeping quarters are on the top floor. Here the staircase landing and wide hallway connect the three bedrooms. The master has lovely bay windows and a newly built closet. The other two bedrooms are both large and bright. They each have a balcony that overlooks the garden. There is another full bathroom on this floor with rainfall and muti-jet shower.
The fabulous neighborhood of Gowanus is wedged between Park Slope and Carroll Gardens. A place where luxury buildings exist among the artisanal workshops and galleries and where the neighborhood attractions are ever growing such as Four and Twenty Blackbirds, Runner and Stone, The Pickle Shack, Mission Dolores, The Pines and a short walk to Whole Foods. It is only two blocks from R, F and G trains. With transfers available at Atlantic, just 2 stops away, commuting to anywhere in New York City is easy.
The size, lay out, outdoor space, low monthly charges and location makes this home a must see.
Listing Agents
![Maria Ryan]() maria.ryan@compass.com
maria.ryan@compass.comP: (347)-276-5165
![Libby Ryan]() libby.ryan@compass.com
libby.ryan@compass.comP: (917)-617-4227
![Joe Ryan]() joe.ryan@compass.com
joe.ryan@compass.comP: (917)-453-2676
Amenities
- Triplex
- Private Yard
- Private Entrance
- Washer / Dryer in Unit
- Dishwasher
- Microwave
- Stainless Steel Appliances
- Media / Recreation Room
Property Details for 230 C 7th Street, Unit A
| Status | Sold |
|---|---|
| Days on Market | 78 |
| Taxes | $135 / month |
| Maintenance | $726 / month |
| Min. Down Pymt | - |
| Total Rooms | 7.0 |
| Compass Type | - |
| MLS Type | - |
| Year Built | - |
| Lot Size | - |
| County | Kings County |
| Buyer's Agent Compensation | 2.5% |
Property History for 230 C 7th Street, Unit A
| Date | Event & Source | Price | Appreciation |
|---|
| Date | Event & Source | Price |
|---|
For completeness, Compass often displays two records for one sale: the MLS record and the public record.
Schools near 230 C 7th Street, Unit A
Rating | School | Type | Grades | Distance |
|---|---|---|---|---|
| Public - | PK to 5 | |||
| Public - | 6 to 8 | |||
| Public - | 9 to 12 | |||
| Public - | K to 5 |
Rating | School | Distance |
|---|---|---|
P.S. 124 Silas B Dutcher PublicPK to 5 | ||
Ms 51 William Alexander Public6 to 8 | ||
John Jay School for Law Public9 to 12 | ||
Maurice Sendak Community School PublicK to 5 |
School ratings and boundaries are provided by GreatSchools.org and Pitney Bowes. This information should only be used as a reference. Proximity or boundaries shown here are not a guarantee of enrollment. Please reach out to schools directly to verify all information and enrollment eligibility.
Similar Homes
Similar Sold Homes
Homes for Sale near Gowanus
Neighborhoods
Cities
No guarantee, warranty or representation of any kind is made regarding the completeness or accuracy of descriptions or measurements (including square footage measurements and property condition), such should be independently verified, and Compass expressly disclaims any liability in connection therewith. Photos may be virtually staged or digitally enhanced and may not reflect actual property conditions. Offers of compensation are subject to change at the discretion of the seller. No financial or legal advice provided. Equal Housing Opportunity.
This information is not verified for authenticity or accuracy and is not guaranteed and may not reflect all real estate activity in the market. ©2024 The Real Estate Board of New York, Inc., All rights reserved. The source of the displayed data is either the property owner or public record provided by non-governmental third parties. It is believed to be reliable but not guaranteed. This information is provided exclusively for consumers’ personal, non-commercial use. The data relating to real estate for sale on this website comes in part from the IDX Program of OneKey® MLS. Information Copyright 2024, OneKey® MLS. All data is deemed reliable but is not guaranteed accurate by Compass. See Terms of Service for additional restrictions. Compass · Tel: 212-913-9058 · New York, NY Listing information for certain New York City properties provided courtesy of the Real Estate Board of New York’s Residential Listing Service (the "RLS"). The information contained in this listing has not been verified by the RLS and should be verified by the consumer. The listing information provided here is for the consumer’s personal, non-commercial use. Retransmission, redistribution or copying of this listing information is strictly prohibited except in connection with a consumer's consideration of the purchase and/or sale of an individual property. This listing information is not verified for authenticity or accuracy and is not guaranteed and may not reflect all real estate activity in the market. ©2024 The Real Estate Board of New York, Inc., all rights reserved. This information is not guaranteed, should be independently verified and may not reflect all real estate activity in the market. Offers of compensation set forth here are for other RLSParticipants only and may not reflect other agreements between a consumer and their broker.©2024 The Real Estate Board of New York, Inc., All rights reserved.










