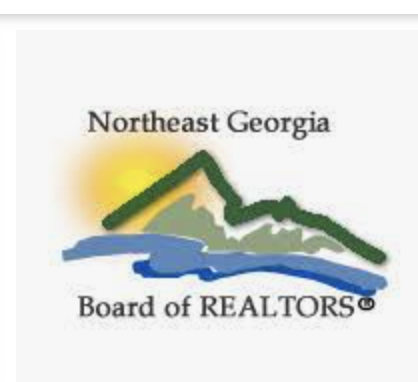776 Shady Grove Road
776 Shady Grove Road
Pending
Pending






































































Description
- Listed by Big Frank Schuler • BIG Realty!P: 828-837-0991 bigfrank@28906.com
Property Details for 776 Shady Grove Road
Location
Property Details for 776 Shady Grove Road
| Status | Pending |
|---|---|
| MLS # | 403860 |
| Days on Market | 14 |
| Taxes | - |
| HOA Fees | $185 / year |
| Condo/Co-op Fees | - |
| Compass Type | Single Family |
| MLS Type | Residential / Residential |
| Year Built | 2003 |
| Lot Size | 0.46 AC / 20,037 SF |
| County | Cherokee County |
Location
Building Information for 776 Shady Grove Road
Payment Calculator
$1,106 per month
30 year fixed, 7.25% Interest
$1,091
—
$15
Property Information for 776 Shady Grove Road
- Coordinates: -84.170577, 35.012168
- Country: US
- County Or Parish: Cherokee
- Directions: From Murphy go 64 West, turn left just before Ranger Elementary School onto Shady Grove Rd, go 7 10ths of a mile to property on Right. SEE SIGN. 3/1.5 Home next door also for sale.
- Latitude: 35.012168
- Longitude: -84.170577
- State Or Province: NC
- Parcel Number: 445900295568001
- Zip Code: 28906
- Topography: Level,Rolling
- MLS Area Major: Ar 9 Cherokee NC
- Association Fee: 185
- Association Fee Frequency: Annually
- Association: No
- Carport: No
- Garage: No
- Open Parking: Yes
- Parking Features: Driveway, Gravel
- Middle Or Junior School District: Cherokee County
- Elementary School District: Cherokee County
- High School District: Cherokee County
- Virtual Tour URL Unbranded: http://tour.usamls.net/776-Shady-Grove-Road-Murphy-NC-28906/unbranded
- Living Area Units: Square Feet
- Lot Size Acres: 0.46
- Lot Size Square Feet: 20037.6
- Lot Size Units: Square Feet
- Road Surface Type: Paved
- Below Grade Finished Area Units: Square Feet
- Building Area Total: 1568
- Building Area Units: Square Feet
- Frontage Type: Road
- Living Area: 1568
- New Construction: No
- Possession: Close Of Escrow
- Property Condition: Resale
- Property Sub Type: Residential
- Property Type: Residential
- Senior Community: No
- Structure Type: Manufactured House
- Year Built: 2003
- Heating: Yes
- Sewer: Septic Tank
- Water Source: Shared Well
- Accessibility Features: Handicap Access
- Exterior Features: Storage, Garden
- Patio And Porch Features: Front Porch, Covered, See Remarks
- Roof: Metal
- Spa Features: Bath
- Spa: Yes
- Window Features: Insulated Windows
- Appliances: Refrigerator, Range, Microwave, Dishwasher, Disposal, Washer, Dryer
- Basement: None
- Baths Full: 2.0
- Bathrooms Partial: 0
- Bathrooms Total Decimal: 2
- Baths Total: 2.0
- Beds Total: 2.0
- Construction Materials: Vinyl Siding
- Cooling: Central Air, Electric, Heat Pump
- Cooling: Yes
- Fireplace Features: Gas Log, Wood Burning
- Fireplace: Yes
- Flooring Type: Carpet, Laminate
- Heating: Heat Pump, Electric, See Remarks
- Interior Features: Ceiling Fan(s), Cathedral Ceiling(s), See Remarks
- Laundry Features: Main Level
- Levels: One
- Stories: 1.0
Public Records for 776 Shady Grove Road
Schools near 776 Shady Grove Road
Rating | School | Type | Grades | Distance |
|---|---|---|---|---|
| Public - | PK to 8 | |||
| Public - | 9 to 12 | |||
| Public - | 9 to 12 |
Rating | School | Distance |
|---|---|---|
Ranger Elementary/Middle PublicPK to 8 | ||
Hiwassee Dam High Public9 to 12 | ||
Tri-County Early Col Public9 to 12 |
School ratings and boundaries are provided by GreatSchools.org and Pitney Bowes. This information should only be used as a reference. Proximity or boundaries shown here are not a guarantee of enrollment. Please reach out to schools directly to verify all information and enrollment eligibility.
Similar Homes
Similar Sold Homes
Homes for Sale near Notla Township - Cherokee County
Neighborhoods
- Cheoah Township - Graham County
- Brasstown Township - Clay County
- Murphy Township - Cherokee County
- Tusquittee Township - Clay County
- Beaverdam Township - Cherokee County
- Sweetwater Township - Clay County
- Shoal Creek Township - Cherokee County
- Hothouse Township - Cherokee County
- Notla Township - Cherokee County
- Valleytown Township - Cherokee County
- Mountain High
- Lance Crossing
- Coker Creek
- Hayesville Township - Clay County
- Fox Lake
- Owen Glen
- Ducktown
- Yellow Creek Township - Graham County
- Hiawassee Township - Clay County
- Nantahala Township - Macon County
Cities
No guarantee, warranty or representation of any kind is made regarding the completeness or accuracy of descriptions or measurements (including square footage measurements and property condition), such should be independently verified, and Compass expressly disclaims any liability in connection therewith. Photos may be virtually staged or digitally enhanced and may not reflect actual property conditions. No financial or legal advice provided. Equal Housing Opportunity.
Listing Courtesy of BIG Realty!, Big Frank Schuler
Based on information from one of the following Multiple Listing Services:FMLS,FMLS_CS,GAMLS,Middle GA MLS,Columbus Board of REALTORS, Northeast Georgia Board of REALTORS.Information being provided is for the visitor’s personal, noncommercial use and may not be used for any purpose other than to identify prospective properties visitor may be interested in purchasing. The data contained herein is copyrighted by FMLS,FMLS_CS,GAMLS, Middle GA MLS,Columbus Board of REALTORS, Northeast Georgia Board of REALTORS is protected by all applicable copyright laws. Any dissemination of this information is in violation of copyright laws and is strictly prohibited. Property information referenced on this web site comes from the Internet Data Exchange (IDX) program of the MLS. This web site may reference real estate listing(s) held by a brokerage firm other than the broker and/or agent who owns this web site. For the avoidance of doubt, the accuracy of all information, regardless of source, is deemed reliable but not guaranteed and should be personally verified through personal inspection by and/or with the appropriate professionals.






































































