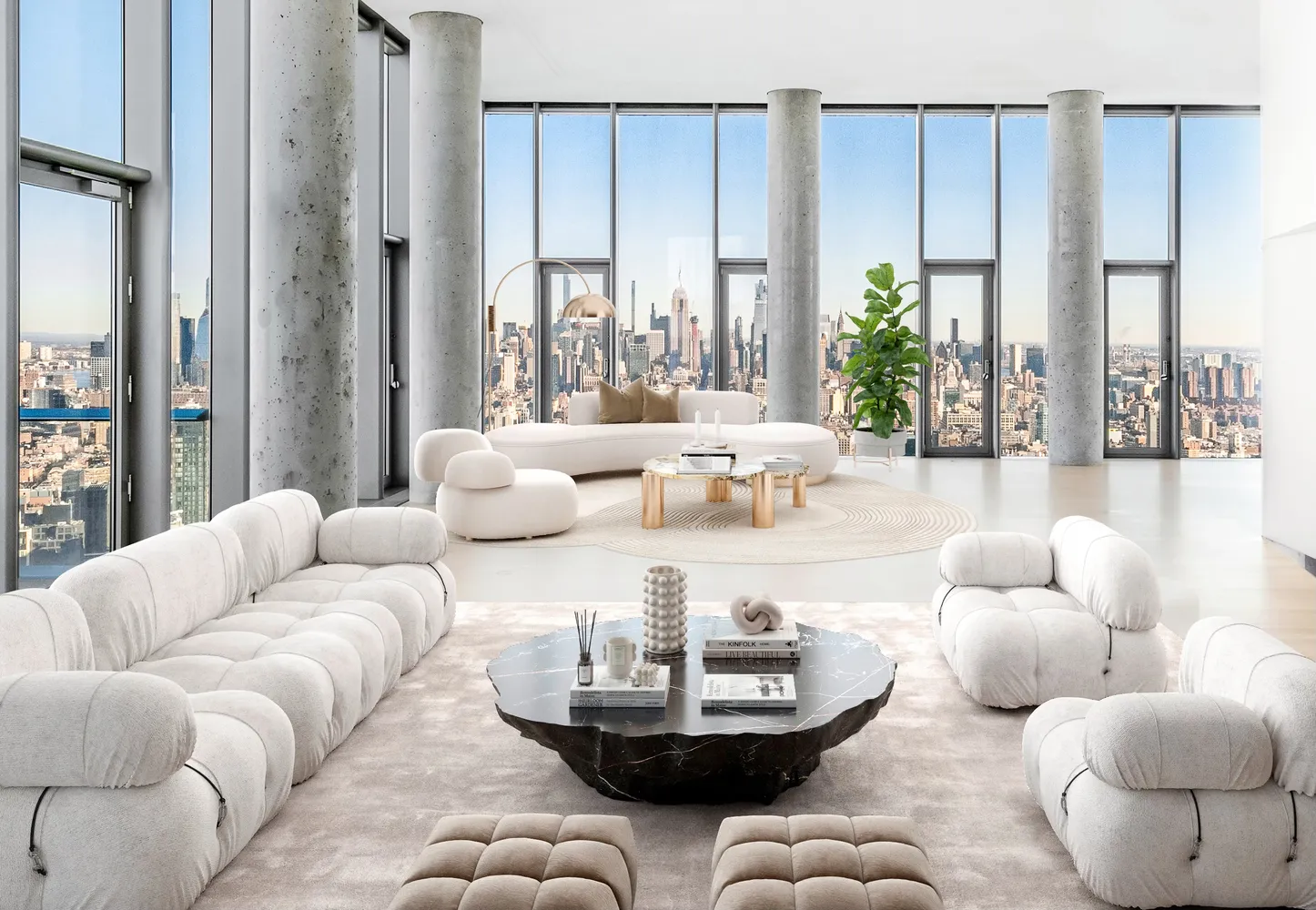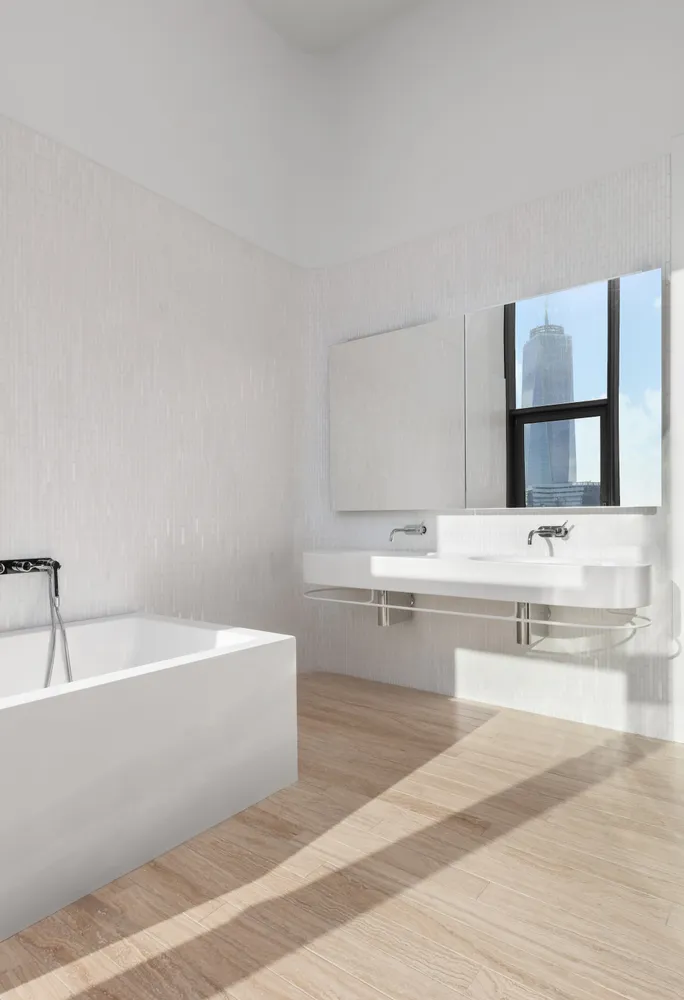56 Leonard Street, Unit PH53
Temporarily Off Market
Temporarily Off Market

































Description
Perched high above Downtown Manhattan at the iconic 56 Leonard Street, this penthouse is a standout in historic Tribeca. With captivating 360-degree skyline views that defy description, this unique residence sprawls across 6,400 square feet, offering one of downtown's most remarkable living and entertaining spaces. With the building's largest floor plate and private outdoor space, this home provides a living and entertaining experience that rises above the...Introducing the Crown Jewel of 56 Leonard.
Perched high above Downtown Manhattan at the iconic 56 Leonard Street, this penthouse is a standout in historic Tribeca. With captivating 360-degree skyline views that defy description, this unique residence sprawls across 6,400 square feet, offering one of downtown's most remarkable living and entertaining spaces. With the building's largest floor plate and private outdoor space, this home provides a living and entertaining experience that rises above the rest.
Residents ascend via a private key-locked elevator to the 53rd floor, where a grand gallery unfolds into the living space with immense 14-foot ceilings. The living, dining and entertaining areas span well over 3,000sqft and offer unparalleled North, South, West and Eastern exposure, captivating you from every angle. The incredible living area spans well over 60 feet by 75 feet and allows for multiple sitting and dining spaces throughout, inclusive of a large wood-burning fireplace. An expansive dining area adjoins a breakfast nook and chef's kitchen, where Herzog & de Meuron's signature design touches abound, unique to the building's penthouse units. A remarkable wrap-around terrace, easily accessible from the main living space and kitchen, beckons for gatherings against the backdrop of stunning city vistas. This is the largest private outdoor space above the 50th floor in Downtown Manhattan.
The southern corner hosts the tranquil primary suite, a spacious retreat adorned with an oversized 36’+ bedroom with three custom walk-in closets. The ensuite bath, a vision of sophistication, showcases a double sink vanity, free-standing tub, Thassos marble mosaic walls, a glass-enclosed steam shower, and heated travertine flooring.
An additional three bedrooms, each with ensuite baths, grace the southern wing, with one bedroom featuring a private terrace overlooking downtown Manhattan. Completing the residence are practical elements such as a powder room, a laundry room, and a versatile bonus room suitable for a dedicated exercise space or a one-of-a-kind home office.
Immerse yourself in the unrivaled luxury of Herzog & de Meuron's architectural masterpiece, 56 Leonard—a 60-story glass tower that stands as a testament to modern design in the heart of Tribeca. Residents are treated to over 17,000 square feet of amenities, including a state-of-the-art fitness center, yoga room, 75-foot pool, steam room, Red Cedar wood sauna, indoor/outdoor theater, private dining room, library/lounge, and essential conveniences like bicycle storage, a full-time doorman, on-site resident manager, and a live-in superintendent.
A parking space and storage unit are included in the sale. Kindly note some photos have been virtually staged.
Listing Agents
![Eric Brown]() eric.brown@compass.com
eric.brown@compass.comP: (917)-940-0676
![Zeve Salman]() zeve.salman@compass.com
zeve.salman@compass.comP: (917)-607-1331
![Elevated Team]() elevated@compass.com
elevated@compass.comP: (646)-741-9318
Amenities
- Primary Ensuite
- Full-Time Doorman
- Concierge
- River Views
- City Views
- Open Views
- Water Views
- Private Terrace
Property Details for 56 Leonard Street, Unit PH53
| Status | Temporarily Off Market |
|---|---|
| Days on Market | 98 |
| Taxes | $11,248 / month |
| Common Charges | $9,878 / month |
| Min. Down Pymt | 0% |
| Total Rooms | 10.0 |
| Compass Type | Condo |
| MLS Type | Condominium |
| Year Built | 2015 |
| Views | None |
| Architectural Style | - |
| County | New York County |
| Buyer's Agent Compensation | 2.5% |
Building
56 Leonard
Building Information for 56 Leonard Street, Unit PH53
Property History for 56 Leonard Street, Unit PH53
| Date | Event & Source | Price | Appreciation | Link |
|---|
| Date | Event & Source | Price |
|---|
For completeness, Compass often displays two records for one sale: the MLS record and the public record.
Public Records for 56 Leonard Street, Unit PH53
Schools near 56 Leonard Street, Unit PH53
Rating | School | Type | Grades | Distance |
|---|---|---|---|---|
| Public - | K to 5 | |||
| Public - | 6 to 8 | |||
| Public - | 6 to 8 | |||
| Public - | 6 to 8 |
Rating | School | Distance |
|---|---|---|
P.S. 234 Independence School PublicK to 5 | ||
Middle 297 Public6 to 8 | ||
Nyc Lab Ms For Collaborative Studies Public6 to 8 | ||
Lower Manhattan Community Middle School Public6 to 8 |
School ratings and boundaries are provided by GreatSchools.org and Pitney Bowes. This information should only be used as a reference. Proximity or boundaries shown here are not a guarantee of enrollment. Please reach out to schools directly to verify all information and enrollment eligibility.
Similar Homes
Similar Sold Homes
Homes for Sale near TriBeCa
Neighborhoods
Cities
No guarantee, warranty or representation of any kind is made regarding the completeness or accuracy of descriptions or measurements (including square footage measurements and property condition), such should be independently verified, and Compass expressly disclaims any liability in connection therewith. Photos may be virtually staged or digitally enhanced and may not reflect actual property conditions. Offers of compensation are subject to change at the discretion of the seller. No financial or legal advice provided. Equal Housing Opportunity.
This information is not verified for authenticity or accuracy and is not guaranteed and may not reflect all real estate activity in the market. ©2025 The Real Estate Board of New York, Inc., All rights reserved. The source of the displayed data is either the property owner or public record provided by non-governmental third parties. It is believed to be reliable but not guaranteed. This information is provided exclusively for consumers’ personal, non-commercial use. The data relating to real estate for sale on this website comes in part from the IDX Program of OneKey® MLS. Information Copyright 2025, OneKey® MLS. All data is deemed reliable but is not guaranteed accurate by Compass. See Terms of Service for additional restrictions. Compass · Tel: 212-913-9058 · New York, NY Listing information for certain New York City properties provided courtesy of the Real Estate Board of New York’s Residential Listing Service (the "RLS"). The information contained in this listing has not been verified by the RLS and should be verified by the consumer. The listing information provided here is for the consumer’s personal, non-commercial use. Retransmission, redistribution or copying of this listing information is strictly prohibited except in connection with a consumer's consideration of the purchase and/or sale of an individual property. This listing information is not verified for authenticity or accuracy and is not guaranteed and may not reflect all real estate activity in the market. ©2025 The Real Estate Board of New York, Inc., all rights reserved. This information is not guaranteed, should be independently verified and may not reflect all real estate activity in the market. Offers of compensation set forth here are for other RLSParticipants only and may not reflect other agreements between a consumer and their broker.©2025 The Real Estate Board of New York, Inc., All rights reserved.



































