482 Greenwich Street, Unit 6
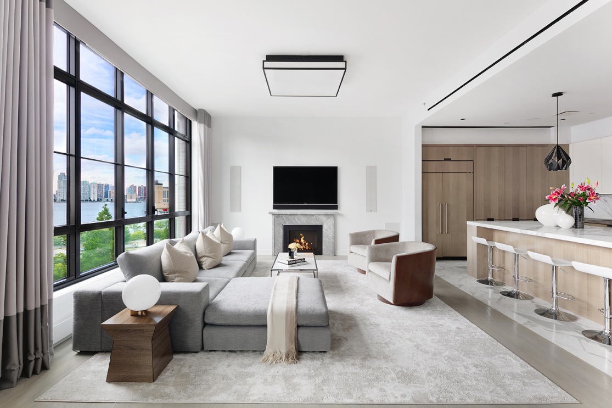
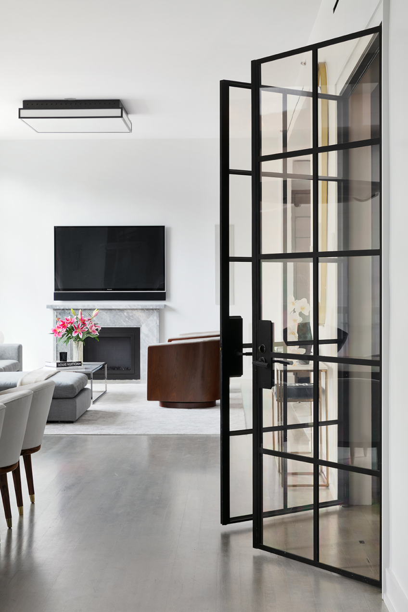
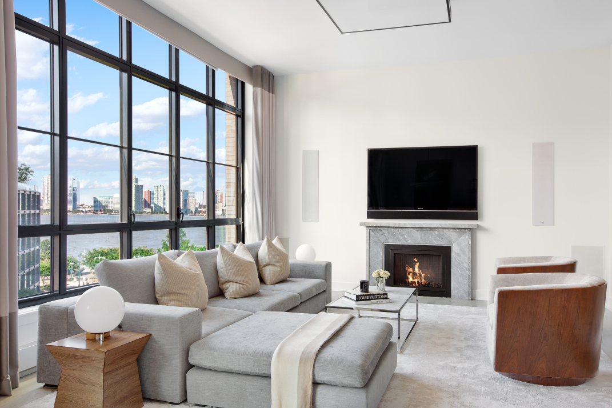
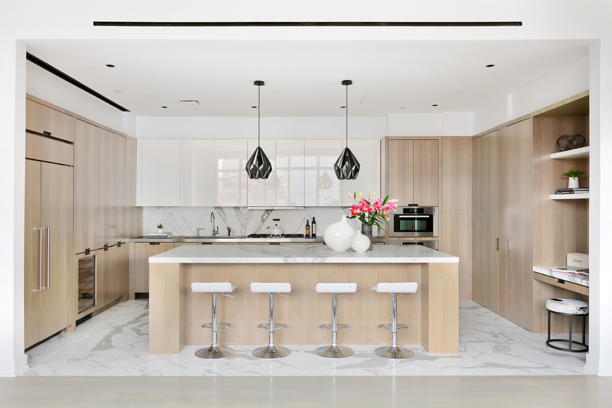
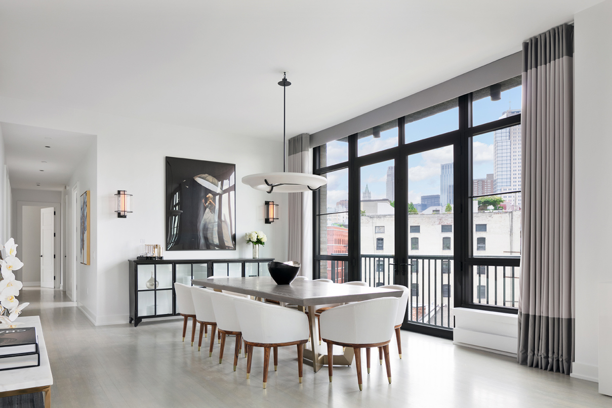
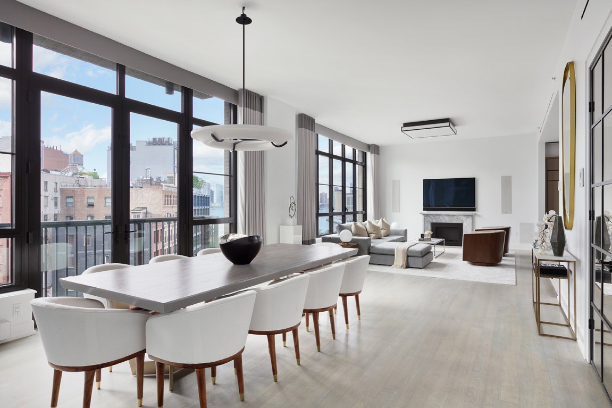
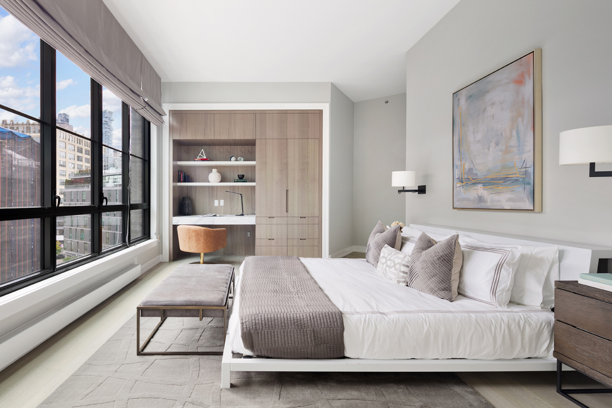
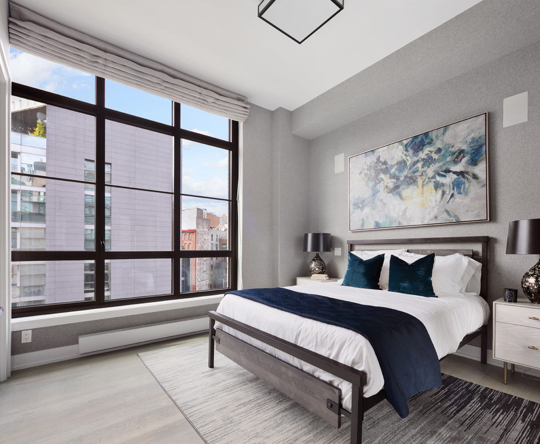
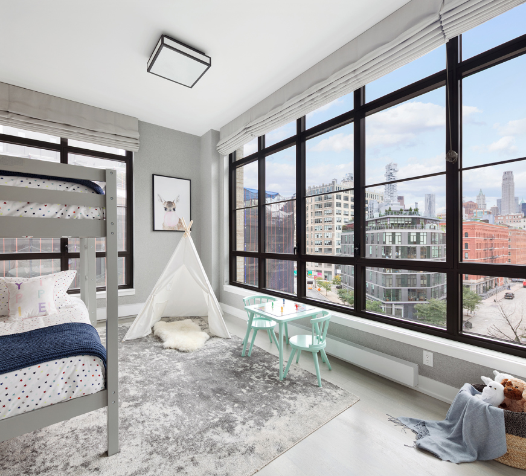

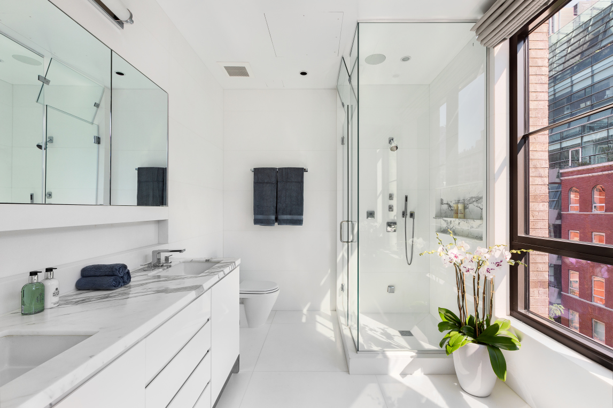

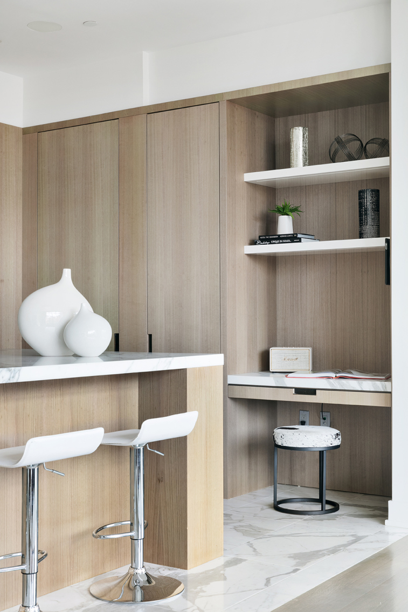
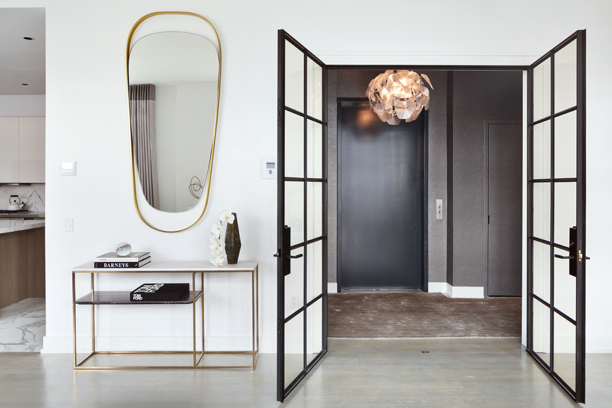
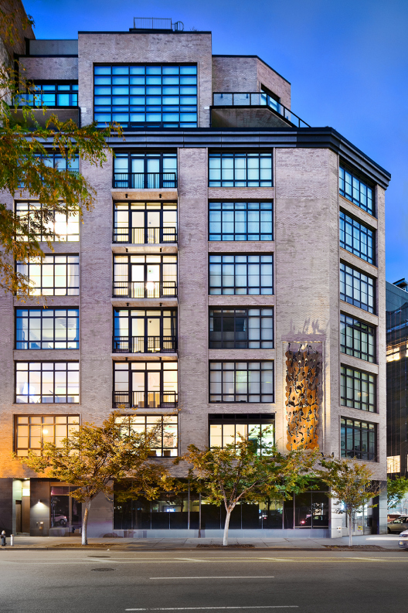

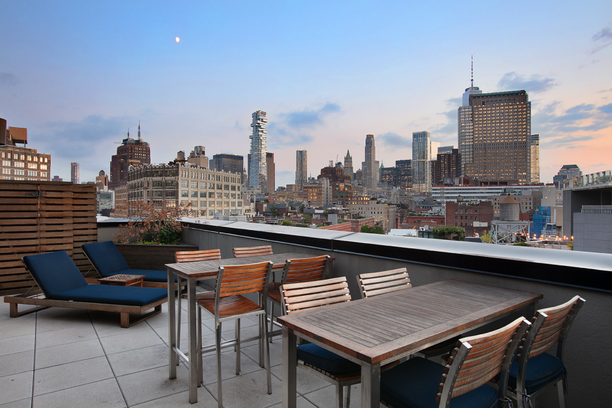
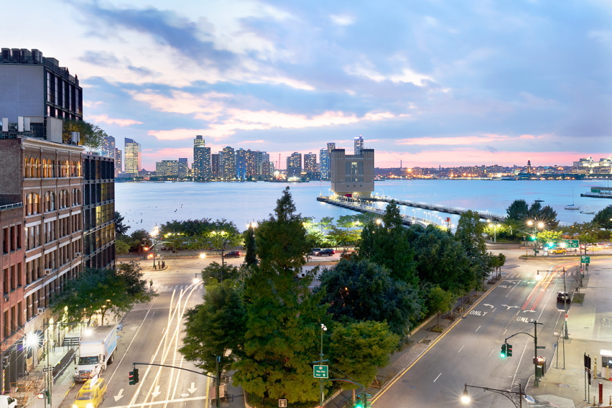
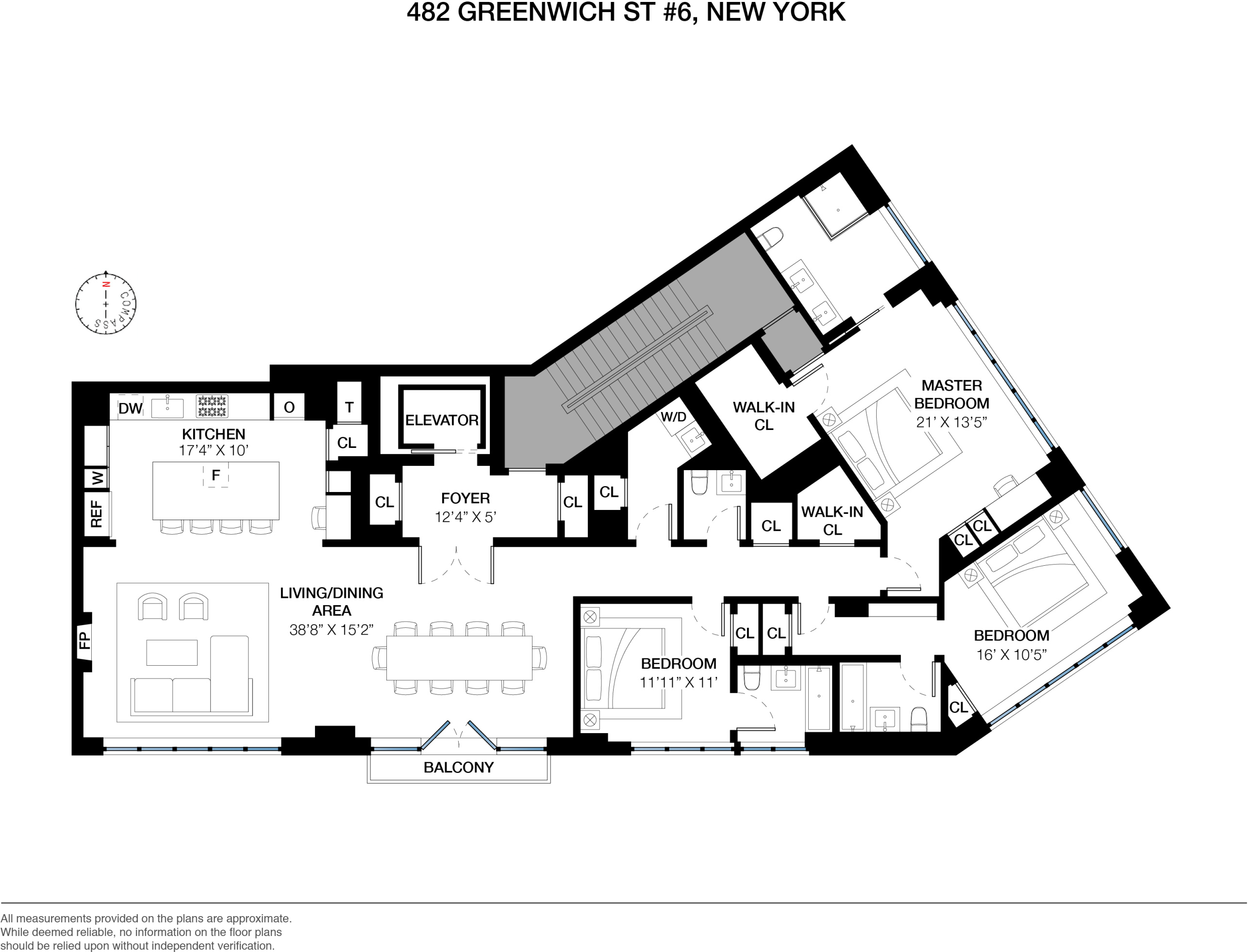
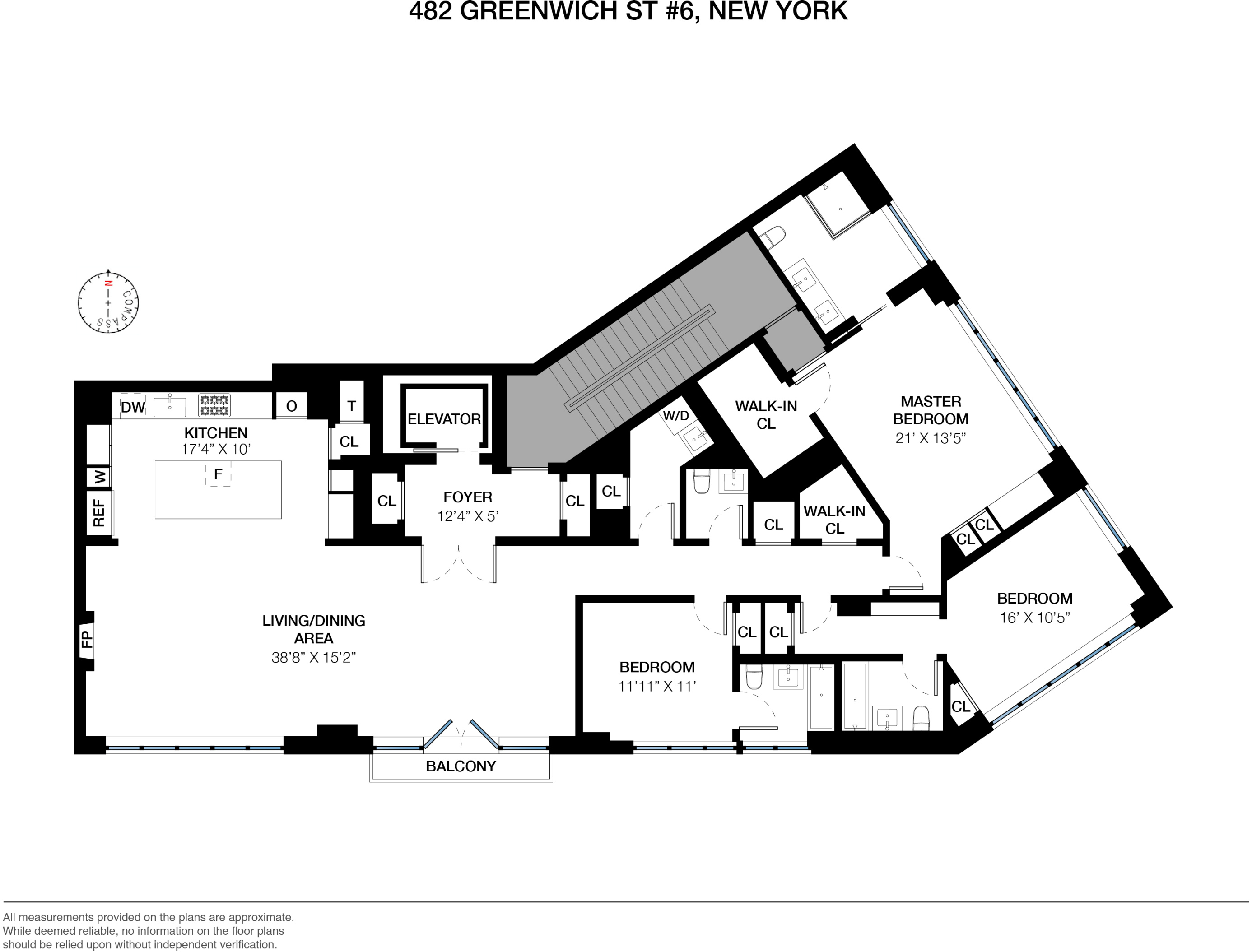
Description
Light-filled with Southern Skyline and Western Hudson River views, that compliment the Soaring Ceilings and give off a lofty, elegant feel, this full floor home was meticulously crafted and designed with the finest materials and luxury finishes by the owners and GRADE New York Architects and Interior Design; all creating an ideal, one of a kind space. The key elements – light, room proportion, layout...Every once in a while, the special home that everyone waits for becomes available: this is that home!
Light-filled with Southern Skyline and Western Hudson River views, that compliment the Soaring Ceilings and give off a lofty, elegant feel, this full floor home was meticulously crafted and designed with the finest materials and luxury finishes by the owners and GRADE New York Architects and Interior Design; all creating an ideal, one of a kind space. The key elements – light, room proportion, layout flow and views – are all optimized to create a truly unique home. With a boutique feel, incredible location and extremely low carrying costs, The Arman epitomizes downtown living!
The second you step off the elevator and onto the 6th floor, a private foyer meets you. The entry foyer has been designed with form and function as the steel and glass-paneled Euroline doors embody the windows. Meanwhile, the extra-large custom closets are concealed behind chic and minimalist paneling to store all necessities. Once inside the home, you are met by a light filled 38 foot long Great Room, with soaring 11-foot ceilings and a wall of south and west facing windows (toward Historic Tribeca and the Hudson River). With light emanating onto the custom wide-plank oak floors through floor-to-ceiling, warehouse-style steel and glass-paneled windows, you cannot imagine a more inviting, yet simultaneously introspective and beautiful, space! The great room is large enough to accommodate a dining table for 12 while retaining ample room for a spacious living area. It features Lutron powered shades and lighting, custom surround sound speakers and video controlled by Savant, a Juliet balcony, and a ventless fireplace with modern marble mantle.
The living room opens into a beautifully appointed and massive chef’s kitchen. With seemingly endless imported custom cabinetry; top of the line oversized Miele stove, double oven and vented hood; a large Subzero refrigerator / freezer, separate under counter refrigerator drawers, a wine fridge; and imported, book matched Italian marble counters and backsplash, this is a chef and entertainers delight. The large Island anchors the kitchen, providing ample space for food preparation and counter dining while fluidly enhancing the great room. Perfect for entertaining 50 of your closest friends and family, or enjoying contemplative solitude, this is one of those rare spaces that balances and enhances modern day living.
On the private end of the 2488 square-foot floor plate is the bedroom wing. The two secondary light-filled bedrooms feature customized, built-out closets; Lutron powered shades and lighting; in-wall speakers, controlled Central AC; private en-suite marble bathrooms; and top of the line Duravit and Dornbracht fixtures. The stylish powder room provides privacy and form for guests while a custom walk-in closet, A/V closet, and spacious laundry room provide function without compromising form.
At the far end is the sophisticated master suite, perfect for retiring and rejuvenating. Large and spacious with a beautifully crafted wood-paneled office and Italian marble desk, a large walk-in closet; Lutron powered shades and lighting; and central sound, this bedroom has every luxury. The windowed master bath is spacious and spa-like, with a double Italian marble vanity, top of line fixtures, steam shower and large slabs of white Greek marble floors.
Located at the crossroads of TriBeCa, SoHo, and the West Village, with easy access to all the wonders and recreation of Hudson River Park, you could not ask for a better location to live and breathe, or to enjoy the restaurants, shopping, cultural activities, and charm of modern-day downtown living!
Quiet, calm and serene; perched on the 6th floor above historic and cobblestoned Tribeca; with stunning views of the downtown skyline and dramatic Hudson river; downtown living does not get more ideal! Available for the first time since its inception, the Arman is a private boutique 7-unit Condo with a custom Arman Cello sculpture on the South façade; a doorman; incredibly low carrying costs; a well appointed gym; private wine and bicycle storage; a separate storage room; and a common roof deck with panoramic views of the city and Hudson River. Well priced and incredibly rare, this is THE ONE you have been waiting for!
Listing Agents
![Scott Hustis]() scott.hustis@compass.com
scott.hustis@compass.comP: (646)-679-4075
![Mark Jovanovic]() mark.jovanovic@compass.com
mark.jovanovic@compass.comP: (646)-320-4667
![Nora McGuire]() nora.mcguire@compass.com
nora.mcguire@compass.comP: (908)-285-5187
![Frank Suriano]() frank.suriano@compass.com
frank.suriano@compass.comP: (561)-358-6204
Amenities
- Loft Style
- Entire Floor
- Primary Ensuite
- Street Scape
- Doorman
- Part-Time Doorman
- River Views
- Park Views
Property Details for 482 Greenwich Street, Unit 6
| Status | Sold |
|---|---|
| Days on Market | 294 |
| Taxes | $365 / month |
| Common Charges | $2,966 / month |
| Min. Down Pymt | 10% |
| Total Rooms | 6.0 |
| Compass Type | Condo |
| MLS Type | Condominium |
| Year Built | 2011 |
| County | New York County |
| Buyer's Agent Compensation | 2.5% |
Building
The Arman Building
Location
Building Information for 482 Greenwich Street, Unit 6
Payment Calculator
$33,488 per month
30 year fixed, 6.15% Interest
$30,157
$365
$2,966
Property History for 482 Greenwich Street, Unit 6
| Date | Event & Source | Price |
|---|---|---|
| 08/08/2019 | $5,500,000 +4.2% / yr | |
| 07/20/2019 | Contract Signed Manual | $5,999,000 |
| 04/07/2019 | Price Change Manual | $5,999,000 |
| 09/29/2018 | Listed (Active) Manual | $6,400,000 |
| 07/20/2017 | $4,250,000 | |
| 11/30/2012 | $4,174,825 | |
| 09/26/2012 | $4,250,000 |
For completeness, Compass often displays two records for one sale: the MLS record and the public record.
Public Records for 482 Greenwich Street, Unit 6
Schools near 482 Greenwich Street, Unit 6
Rating | School | Type | Grades | Distance |
|---|---|---|---|---|
| Public - | PK to 5 | |||
| Public - | 6 to 8 | |||
| Public - | 6 to 8 | |||
| Public - | 6 to 8 |
Rating | School | Distance |
|---|---|---|
P.S. 3 Charrette School PublicPK to 5 | ||
Nyc Lab Ms For Collaborative Studies Public6 to 8 | ||
Lower Manhattan Community Middle School Public6 to 8 | ||
Middle 297 Public6 to 8 |
School ratings and boundaries are provided by GreatSchools.org and Pitney Bowes. This information should only be used as a reference. Proximity or boundaries shown here are not a guarantee of enrollment. Please reach out to schools directly to verify all information and enrollment eligibility.
Neighborhood Map and Transit
Similar Homes
Similar Sold Homes
Explore Nearby Homes
- Downtown Manhattan Homes for Sale
- Lower East Side Homes for Sale
- Chinatown Homes for Sale
- NoLita Homes for Sale
- SoHo Homes for Sale
- Little Italy Homes for Sale
- Battery Park City Homes for Sale
- Civic Center Homes for Sale
- TriBeCa Homes for Sale
- Hudson Square Homes for Sale
- Two Bridges Homes for Sale
- West Village Homes for Sale
- Greenwich Village Homes for Sale
- Financial District Homes for Sale
- Fulton-Seaport Homes for Sale
- New York Homes for Sale
- Manhattan Homes for Sale
- Jersey City Homes for Sale
- Hoboken Homes for Sale
- Brooklyn Homes for Sale
- Weehawken Homes for Sale
- Union City Homes for Sale
- Queens Homes for Sale
- North Bergen Homes for Sale
- West New York Homes for Sale
- Secaucus Homes for Sale
- Kearny Homes for Sale
- Guttenberg Homes for Sale
- Bayonne Homes for Sale
- Lyndhurst Homes for Sale
- 10007 Homes for Sale
- 10278 Homes for Sale
- 10038 Homes for Sale
- 10282 Homes for Sale
- 10012 Homes for Sale
- 10014 Homes for Sale
- 10002 Homes for Sale
- 10279 Homes for Sale
- 10281 Homes for Sale
- 10003 Homes for Sale
- 10011 Homes for Sale
- 10006 Homes for Sale
- 10009 Homes for Sale
- 10280 Homes for Sale
- 10005 Homes for Sale
No guarantee, warranty or representation of any kind is made regarding the completeness or accuracy of descriptions or measurements (including square footage measurements and property condition), such should be independently verified, and Compass, Inc., its subsidiaries, affiliates and their agents and associated third parties expressly disclaims any liability in connection therewith. Photos may be virtually staged or digitally enhanced and may not reflect actual property conditions. Offers of compensation are subject to change at the discretion of the seller. No financial or legal advice provided. Equal Housing Opportunity.
This information is not verified for authenticity or accuracy and is not guaranteed and may not reflect all real estate activity in the market. ©2026 The Real Estate Board of New York, Inc., All rights reserved. The source of the displayed data is either the property owner or public record provided by non-governmental third parties. It is believed to be reliable but not guaranteed. This information is provided exclusively for consumers’ personal, non-commercial use. The data relating to real estate for sale on this website comes in part from the IDX Program of OneKey® MLS. Information Copyright 2026, OneKey® MLS. All data is deemed reliable but is not guaranteed accurate by Compass. See Terms of Service for additional restrictions. Compass · Tel: 212-913-9058 · New York, NY Listing information for certain New York City properties provided courtesy of the Real Estate Board of New York’s Residential Listing Service (the "RLS"). The information contained in this listing has not been verified by the RLS and should be verified by the consumer. The listing information provided here is for the consumer’s personal, non-commercial use. Retransmission, redistribution or copying of this listing information is strictly prohibited except in connection with a consumer's consideration of the purchase and/or sale of an individual property. This listing information is not verified for authenticity or accuracy and is not guaranteed and may not reflect all real estate activity in the market. ©2026 The Real Estate Board of New York, Inc., all rights reserved. This information is not guaranteed, should be independently verified and may not reflect all real estate activity in the market. Offers of compensation set forth here are for other RLSParticipants only and may not reflect other agreements between a consumer and their broker.©2026 The Real Estate Board of New York, Inc., All rights reserved.
























 1
1