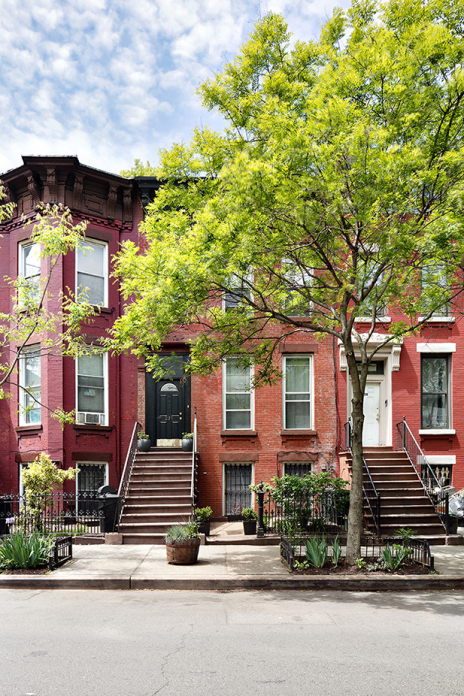230 Stuyvesant Avenue, Unit 1
Sold 10/18/16
Sold 10/18/16












Description
Currently configured as owner occupied 3Bdr / 1.5bth garden level duplex with an income generating 2bdr rental unit above. The property is 20ft wide and 42ft deep and sits on 100 foot lot. There is additional FAR remaining, allowing you to expand and/or add another level to this gem.
230 Stuyvesant Avenue is conveniently located within close proximity to cafes and restaurants (Peaches, Saraghina, Eugene and Co, L'Agtagoniste) and transportation (express A - Utica). This property is being sold as-is and will be delivered vacant at closing.
Amenities
- Exposed Brick
- Decorative Fireplace
- Crown Mouldings
- High Ceilings
- Powder Room
- Home Office
- Dining Alcove
- Jacuzzi Tub
Property Details for 230 Stuyvesant Avenue, Unit 1
| Status | Sold |
|---|---|
| Days on Market | 103 |
| Taxes | $272 / month |
| Maintenance | - |
| Min. Down Pymt | 20% |
| Total Rooms | 9.0 |
| Compass Type | Multi Family |
| MLS Type | House/Building |
| Year Built | 1899 |
| Lot Size | 1,950 SF / 20' x 100' |
| County | Kings County |
| Buyer's Agent Compensation | 3% |
Building
230 Stuyvesant Ave
Building Information for 230 Stuyvesant Avenue, Unit 1
Property History for 230 Stuyvesant Avenue, Unit 1
| Date | Event & Source | Price | Appreciation |
|---|
| Date | Event & Source | Price |
|---|
For completeness, Compass often displays two records for one sale: the MLS record and the public record.
Schools near 230 Stuyvesant Avenue, Unit 1
Rating | School | Type | Grades | Distance |
|---|---|---|---|---|
| Public - | PK to 8 | |||
| Public - | 9 to 12 | |||
| Public - | 6 to 8 | |||
| Public - | 6 to 8 |
Rating | School | Distance |
|---|---|---|
P.S. 308 Clara Cardwell PublicPK to 8 | ||
The Brooklyn Academy Of Global Finance Public9 to 12 | ||
Ms 267 Math Science And Technology Public6 to 8 | ||
Jhs 57 Whitelaw Reid Public6 to 8 |
School ratings and boundaries are provided by GreatSchools.org and Pitney Bowes. This information should only be used as a reference. Proximity or boundaries shown here are not a guarantee of enrollment. Please reach out to schools directly to verify all information and enrollment eligibility.
Similar Homes
Similar Sold Homes
Homes for Sale near Bedford-Stuyvesant
Neighborhoods
Cities
No guarantee, warranty or representation of any kind is made regarding the completeness or accuracy of descriptions or measurements (including square footage measurements and property condition), such should be independently verified, and Compass expressly disclaims any liability in connection therewith. Photos may be virtually staged or digitally enhanced and may not reflect actual property conditions. Offers of compensation are subject to change at the discretion of the seller. No financial or legal advice provided. Equal Housing Opportunity.
This information is not verified for authenticity or accuracy and is not guaranteed and may not reflect all real estate activity in the market. ©2024 The Real Estate Board of New York, Inc., All rights reserved. The source of the displayed data is either the property owner or public record provided by non-governmental third parties. It is believed to be reliable but not guaranteed. This information is provided exclusively for consumers’ personal, non-commercial use. The data relating to real estate for sale on this website comes in part from the IDX Program of OneKey® MLS. Information Copyright 2024, OneKey® MLS. All data is deemed reliable but is not guaranteed accurate by Compass. See Terms of Service for additional restrictions. Compass · Tel: 212-913-9058 · New York, NY Listing information for certain New York City properties provided courtesy of the Real Estate Board of New York’s Residential Listing Service (the "RLS"). The information contained in this listing has not been verified by the RLS and should be verified by the consumer. The listing information provided here is for the consumer’s personal, non-commercial use. Retransmission, redistribution or copying of this listing information is strictly prohibited except in connection with a consumer's consideration of the purchase and/or sale of an individual property. This listing information is not verified for authenticity or accuracy and is not guaranteed and may not reflect all real estate activity in the market. ©2024 The Real Estate Board of New York, Inc., all rights reserved. This information is not guaranteed, should be independently verified and may not reflect all real estate activity in the market. Offers of compensation set forth here are for other RLSParticipants only and may not reflect other agreements between a consumer and their broker.©2024 The Real Estate Board of New York, Inc., All rights reserved.











