28 Laight Street, Unit 1D
Sold 5/23/18
Sold 5/23/18
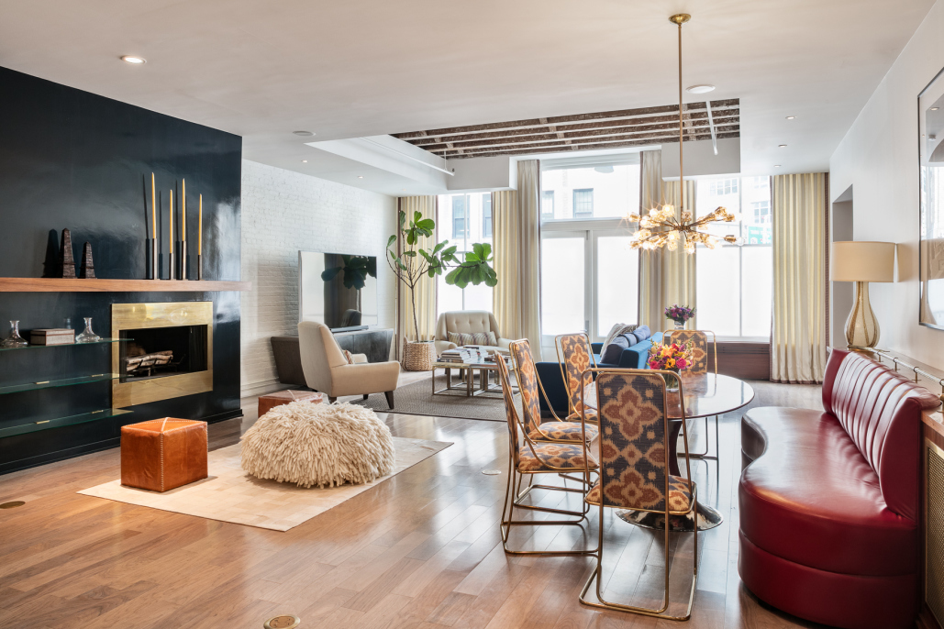

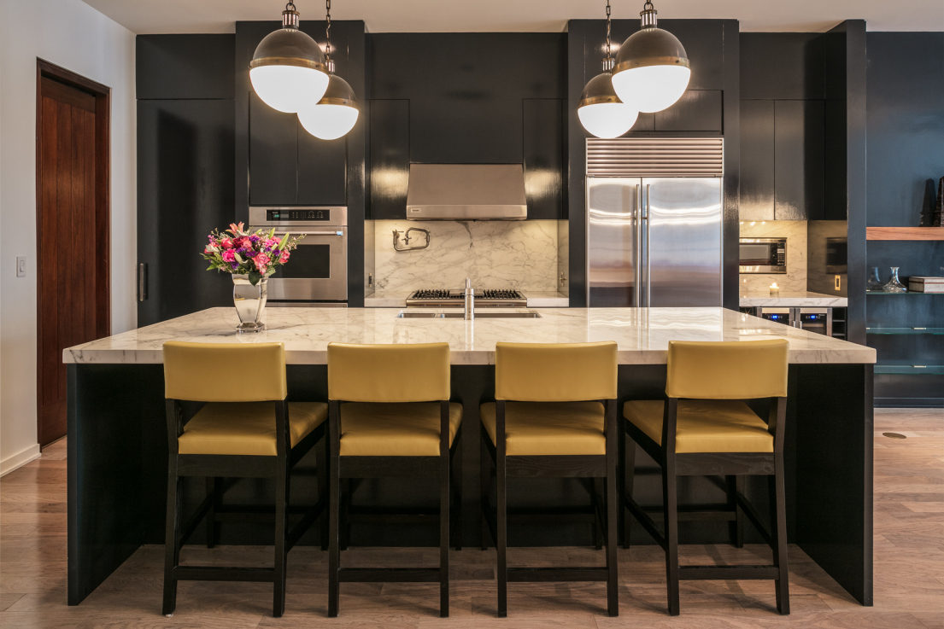

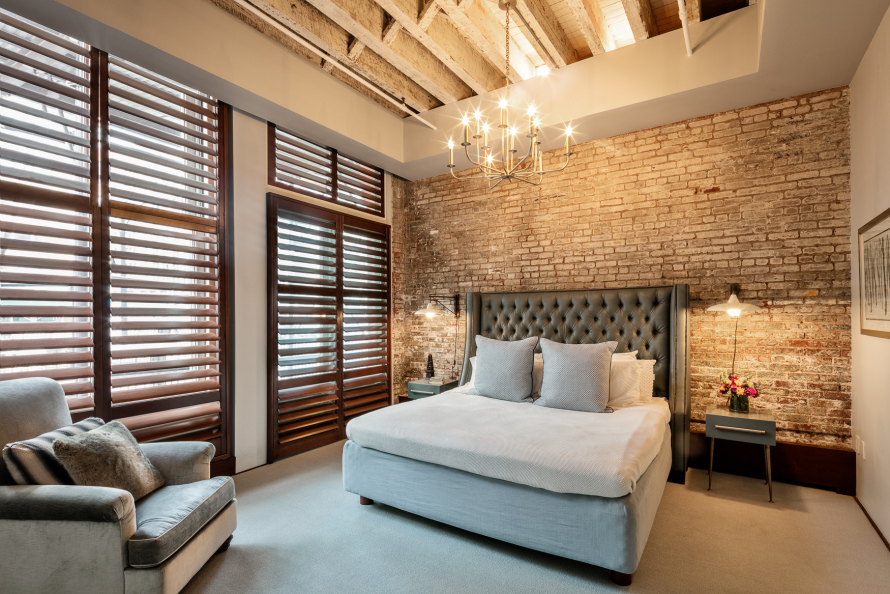
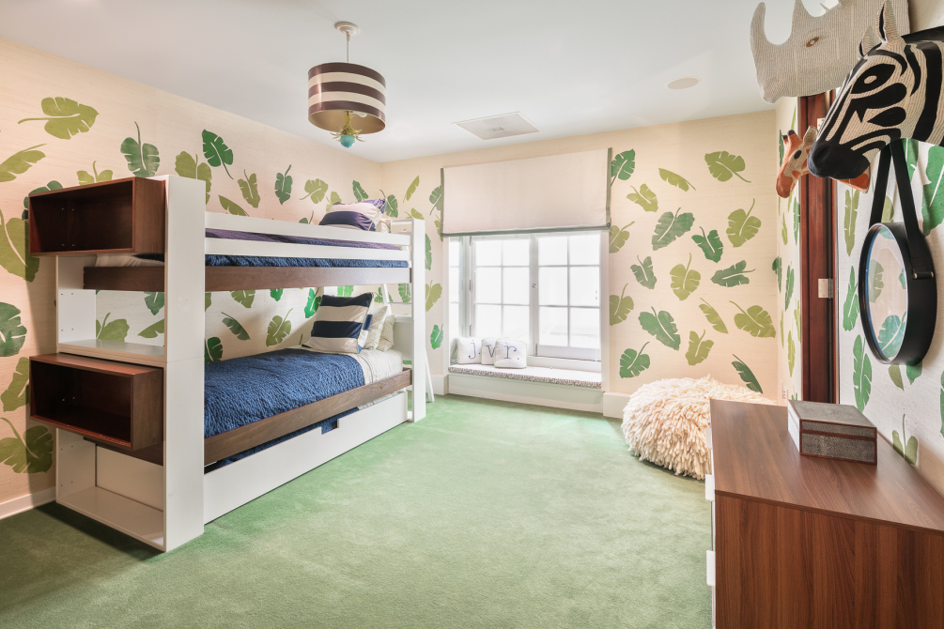
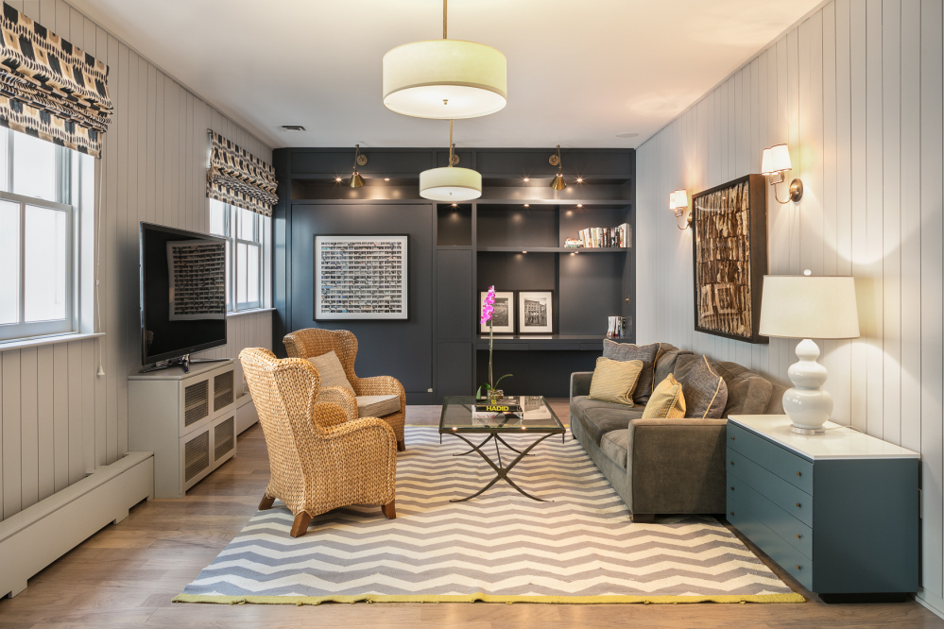
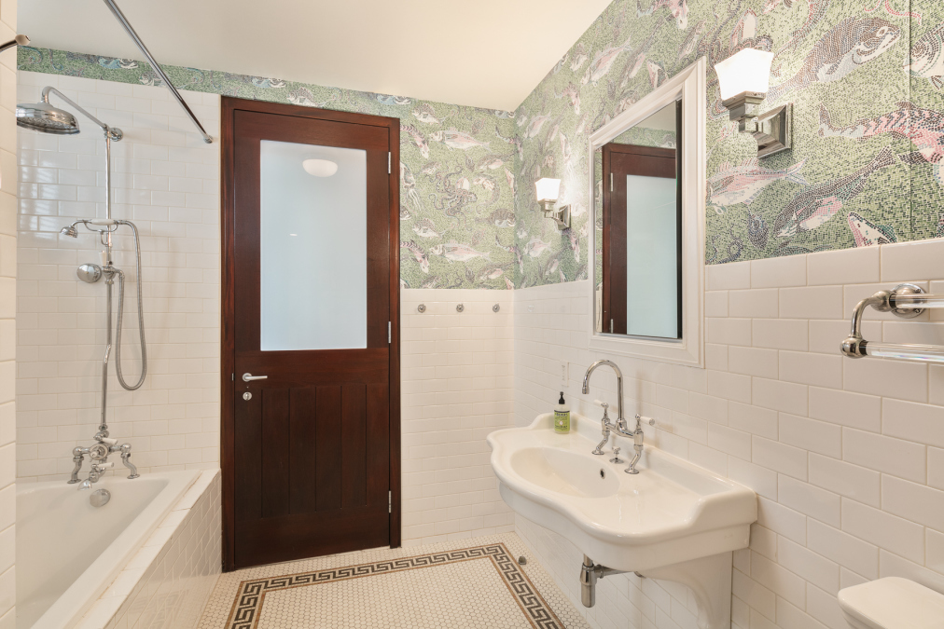

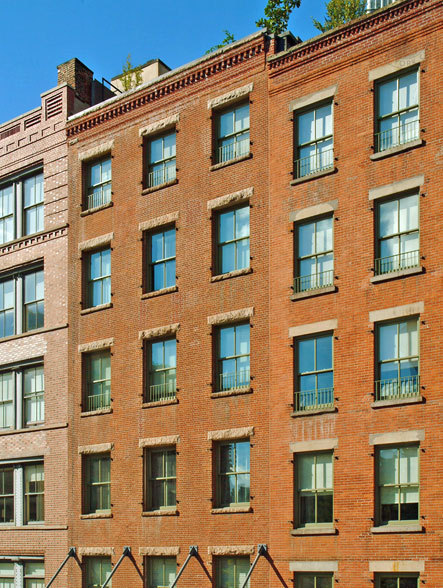
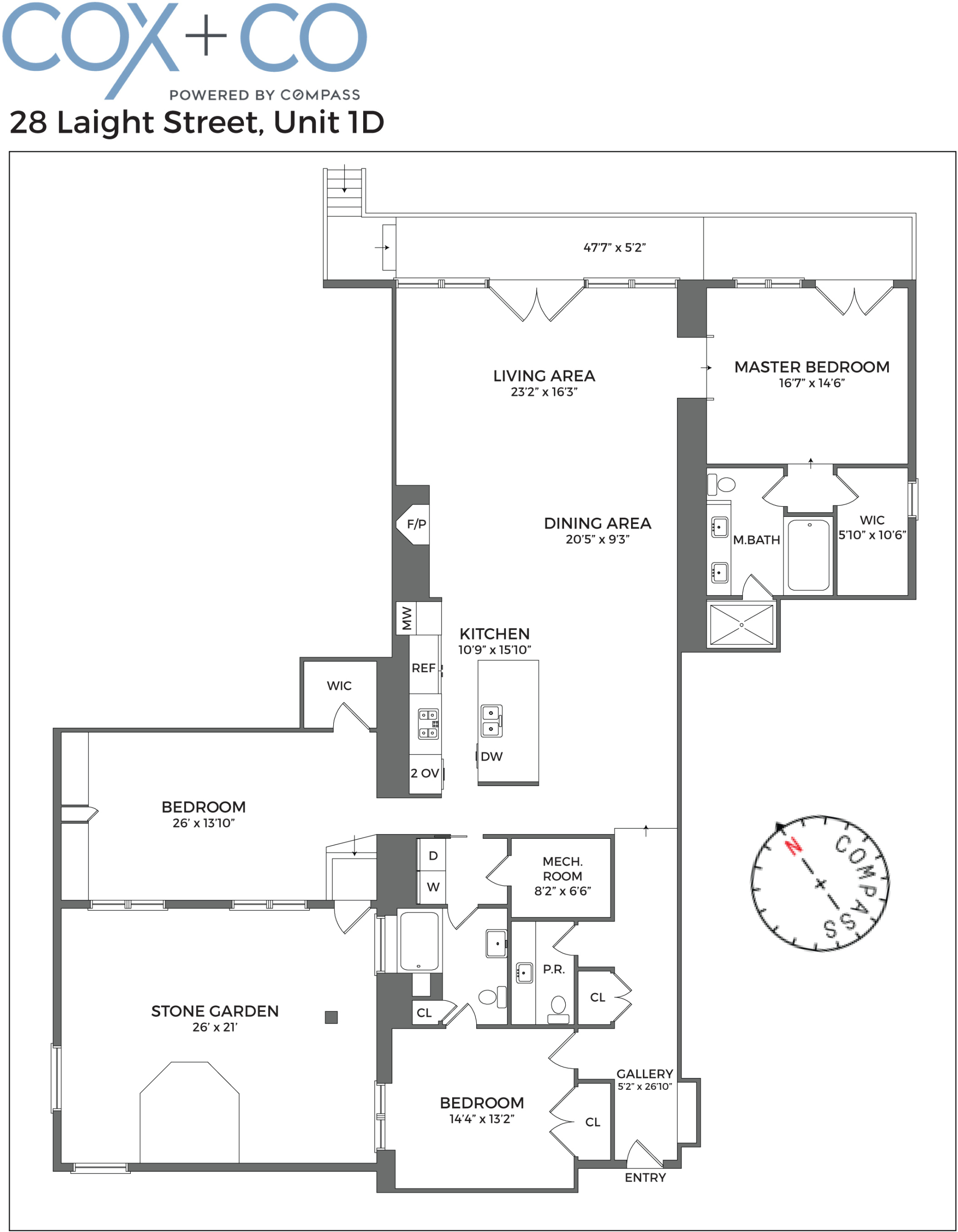
Description
Nestled on one of TriBeCa’s finest cobblestone streets, apartment 1D at 28 Laight combines traditional loft living with modern finishes and some of the lowest monthly costs downtown.
Your gallery entryway, designed for curating art, opens into your expansive dining and living space highlighted by 12’6 foot beamed ceilings, a wood burning fireplace, and oversized northern facing windows. The great depth of the room allows for a number of options for your dining area or entertaining space. The custom...
Nestled on one of TriBeCa’s finest cobblestone streets, apartment 1D at 28 Laight combines traditional loft living with modern finishes and some of the lowest monthly costs downtown.
Your gallery entryway, designed for curating art, opens into your expansive dining and living space highlighted by 12’6 foot beamed ceilings, a wood burning fireplace, and oversized northern facing windows. The great depth of the room allows for a number of options for your dining area or entertaining space. The custom eat-in chef's kitchen features marble counter tops, a pot filler faucet, sub-zero refrigerator, separate white and red wine fridges and two ovens.
The grand master suite on the north east corner of the apartment features oversized northern facing windows, a walk-in dressing room, double vanity sink, steam shower, separate tub and exposed brick walls.
The second and third bedroom, located on the opposite end of the loft from the master suite, features two well-proportioned bedrooms that share a large full bath- The larger second bedroom measures 26 feet long and features a walk-in closet and access to a large private outdoor stone garden.
Additional features include full surround sound, custom wooden shutters, soundproof windows and ceiling, and two additional utility rooms with full-size washer/dryer and bonus storage space making the apartment feel like a true home.
Built in 1892 as a warehouse, The Cobblestone Lofts is a boutique building featuring a newly renovated lobby with a library, full time door man, fitness room, parking garage and common roof deck.
Amenities
- Loft Style
- Primary Ensuite
- Full-Time Doorman
- Concierge
- Private Patio
- Patio
- Deck
- Roof Deck
Property Details for 28 Laight Street, Unit 1D
| Status | Sold |
|---|---|
| MLS ID | - |
| Days on Market | 214 |
| Taxes | $1,188 / month |
| Common Charges | $1,617 / month |
| Min. Down Pymt | 10% |
| Total Rooms | 8.0 |
| Compass Type | Condo |
| MLS Type | Condo |
| Year Built | 1920 |
| County | New York County |
| Buyer's Agent Compensation | 2.5% |
Building
The Cobblestone Lofts Condominium
Building Information for 28 Laight Street, Unit 1D
Property History for 28 Laight Street, Unit 1D
| Date | Event & Source | Price | Appreciation | Link |
|---|
| Date | Event & Source | Price |
|---|
For completeness, Compass often displays two records for one sale: the MLS record and the public record.
Public Records for 28 Laight Street, Unit 1D
Schools near 28 Laight Street, Unit 1D
Rating | School | Type | Grades | Distance |
|---|---|---|---|---|
| Public - | K to 5 | |||
| Public - | 6 to 8 | |||
| Public - | 6 to 8 | |||
| Public - | 6 to 8 |
Rating | School | Distance |
|---|---|---|
P.S. 234 Independence School PublicK to 5 | ||
Lower Manhattan Community Middle School Public6 to 8 | ||
Nyc Lab Ms For Collaborative Studies Public6 to 8 | ||
Middle 297 Public6 to 8 |
School ratings and boundaries are provided by GreatSchools.org and Pitney Bowes. This information should only be used as a reference. Proximity or boundaries shown here are not a guarantee of enrollment. Please reach out to schools directly to verify all information and enrollment eligibility.
Similar Homes
Similar Sold Homes
Homes for Sale near TriBeCa
No guarantee, warranty or representation of any kind is made regarding the completeness or accuracy of descriptions or measurements (including square footage measurements and property condition), such should be independently verified, and Compass expressly disclaims any liability in connection therewith. Photos may be virtually staged or digitally enhanced and may not reflect actual property conditions. Offers of compensation are subject to change at the discretion of the seller. No financial or legal advice provided. Equal Housing Opportunity.
This information is not verified for authenticity or accuracy and is not guaranteed and may not reflect all real estate activity in the market. ©2025 The Real Estate Board of New York, Inc., All rights reserved. The source of the displayed data is either the property owner or public record provided by non-governmental third parties. It is believed to be reliable but not guaranteed. This information is provided exclusively for consumers’ personal, non-commercial use. The data relating to real estate for sale on this website comes in part from the IDX Program of OneKey® MLS. Information Copyright 2025, OneKey® MLS. All data is deemed reliable but is not guaranteed accurate by Compass. See Terms of Service for additional restrictions. Compass · Tel: 212-913-9058 · New York, NY Listing information for certain New York City properties provided courtesy of the Real Estate Board of New York’s Residential Listing Service (the "RLS"). The information contained in this listing has not been verified by the RLS and should be verified by the consumer. The listing information provided here is for the consumer’s personal, non-commercial use. Retransmission, redistribution or copying of this listing information is strictly prohibited except in connection with a consumer's consideration of the purchase and/or sale of an individual property. This listing information is not verified for authenticity or accuracy and is not guaranteed and may not reflect all real estate activity in the market. ©2025 The Real Estate Board of New York, Inc., all rights reserved. This information is not guaranteed, should be independently verified and may not reflect all real estate activity in the market. Offers of compensation set forth here are for other RLSParticipants only and may not reflect other agreements between a consumer and their broker.©2025 The Real Estate Board of New York, Inc., All rights reserved.










