447 Rugby Road
Sold 12/11/15
Sold 12/11/15
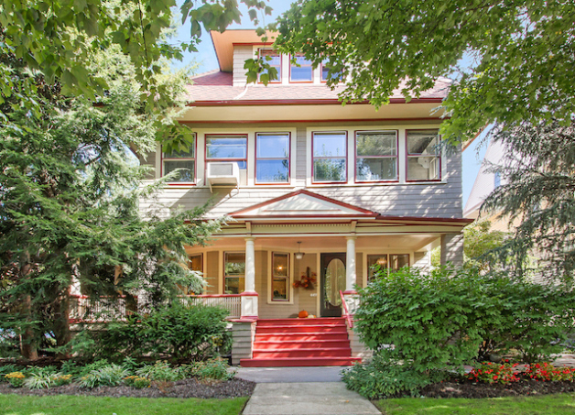


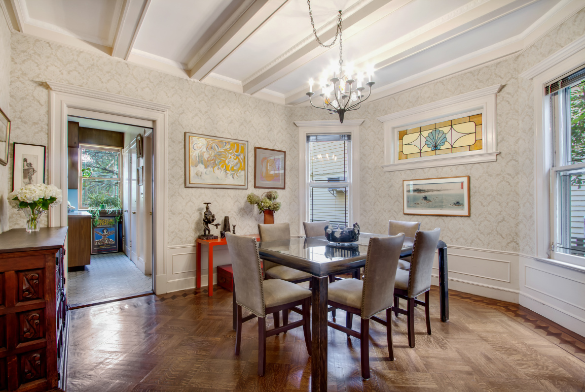

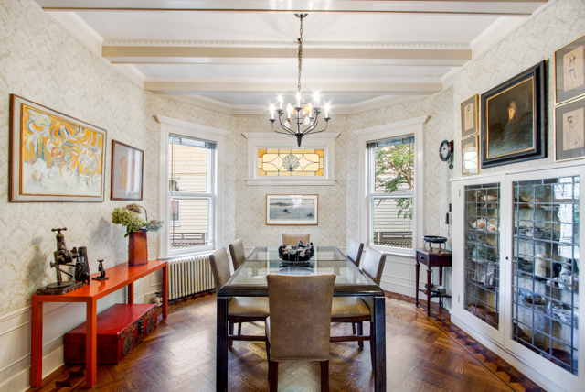

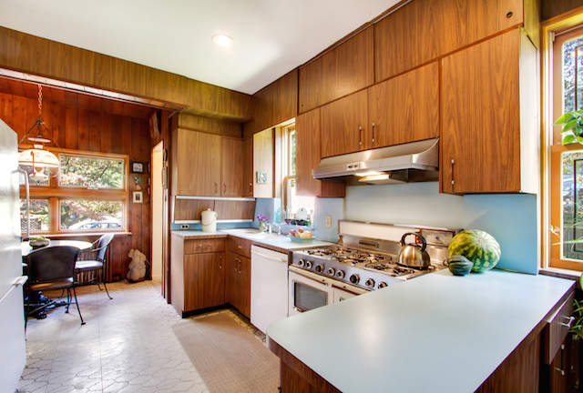
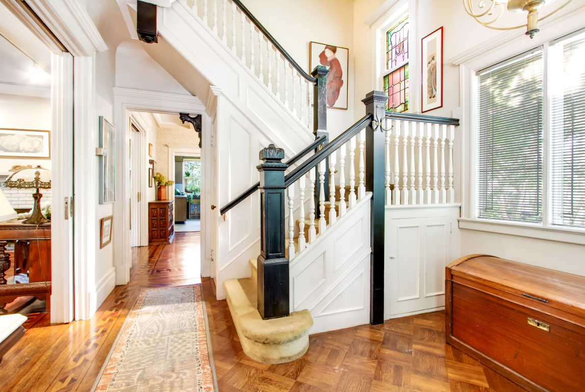
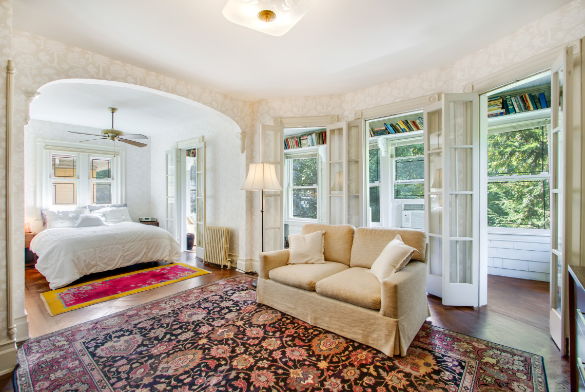
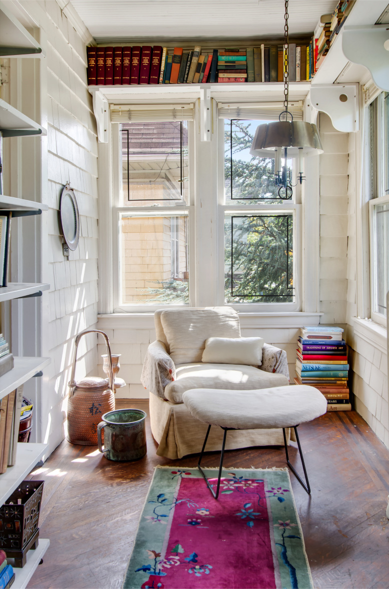

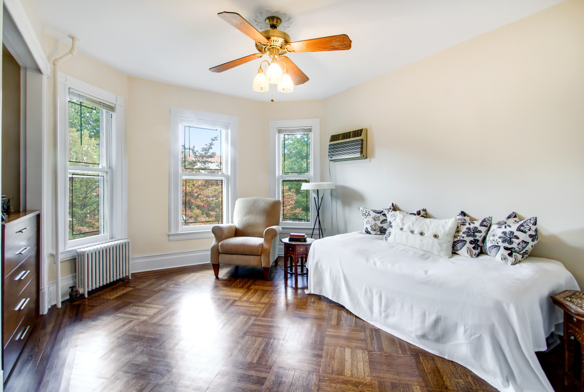
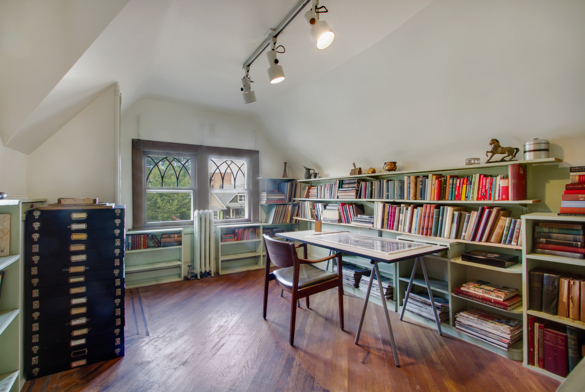
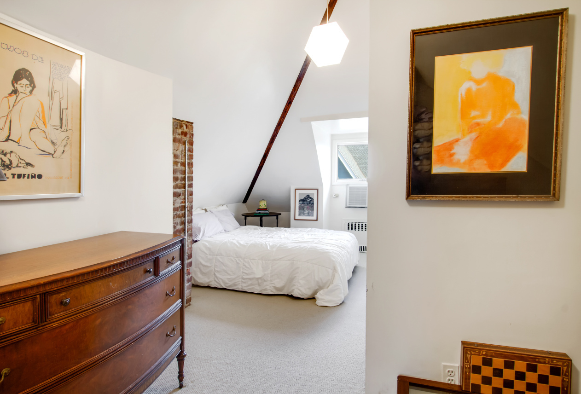
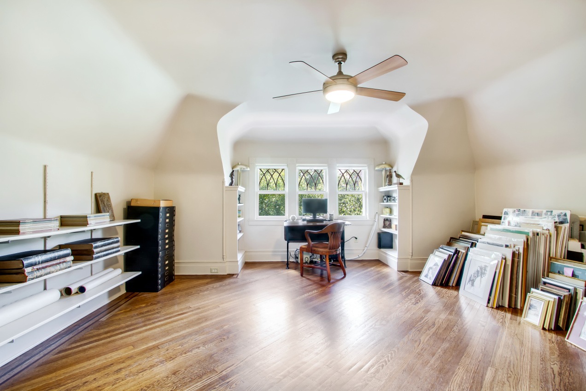

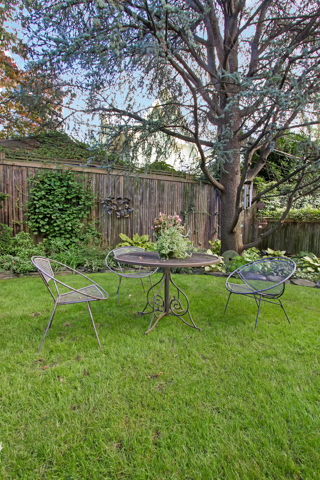


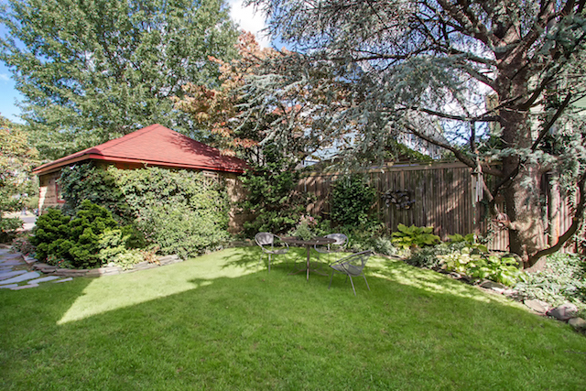
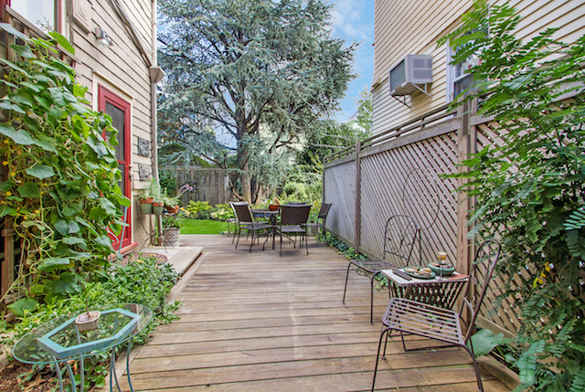

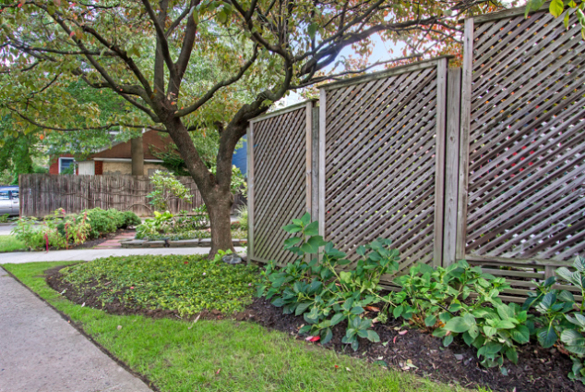

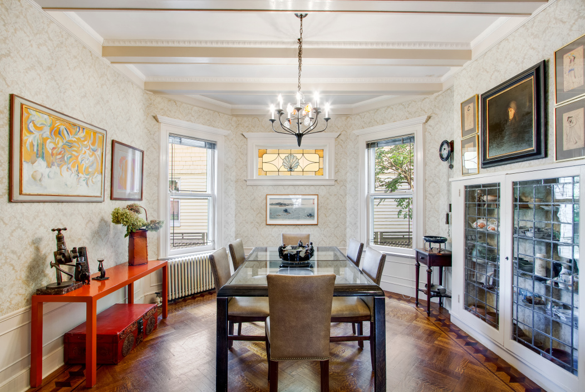
Description
The turn of the century master builder details such as stained...This six bedroom two and a half story, two full bath & two half-bath corner lot on Rugby and Dorchester has been lovingly cared for by the same family for 52 years, and still retains many of the original details and Victorian charm. Constructed and designed in 1902 by prolific architect Arlington D Isham, this grand Victorian home is impressive, and has been perfectly preserved. This is a rare opportunity to own a piece of historic Brooklyn.
The turn of the century master builder details such as stained glass windows, moldings, pocket doors and original hardwood floors give this home an incredibly exclusive feel. Enter into this fabulous home at the large fully restored front porch then through the original oval beveled front door into the formal windowed foyer, you are immediately moved by the traditional beauty of the space and transported back into time. The expansive living room has a gas fireplace and ample seating with room to create both a formal seating area, and another more intimate space. There is a separate luxurious dining room with beautiful details such as a lead glass china cabinet and a glistening jewel-toned stained glass window. A pocket door separates the dining room from the kitchen that has space for a breakfast nook, and looks out onto the lush-garden and lawn that wraps around the entire house. There are two garden entrances off the kitchen, one next to the original domestic helpers back staircase, which leads you out to a gas grill and outdoor dining patio. There is also a half bath conveniently located by the kitchen and dining area.
The second floor has three bright, generously sized bedrooms and a large bath. The master bedroom has a luxurious sitting area as well as 4 sets of original French doors leading to a sun porch to relax and read. The third floor Attic is private a enclave and boasts three large bedrooms with sky views and sunlight all day, one with an en suite bath and cathedral ceilings.
Last but not least, the large semi-finished basement has laundry and a half bath, as well as a work-shop / tool-room and lots of storage space. This elegant house also comes with a detached two-car garage with extra driveway parking space for two additional cars. Only one block away is Cortelyou Road with wonderful shopping including an Organic Food Coop, quality restaurants, trendy bars and a Farmers Market every Sunday. Walking distance from this home is unsurpassed Landscape Architect, Fredrick Law Olmsted’s Prospect Park which is next to the Parade Grounds with year round Tennis, Horseback Riding, Concerts and endless outdoor activities. As well as near by BAM, The Brooklyn Museum, Brooklyn Botanical Gardens and the Barclays Center. Cortelyou Road & Newkirk Plaza subway stops have the Q and B trains which can take you into Manhattan in under 30 minutes. Plus driving via the Prospect expressway into the Hugh Carey Tunnel gets you into Manhattan's Financial District in 15 minutes.
This rare Victorian beauty won't last!
Amenities
- Street Scape
- Private Wrap Around Terrace
- Private Yard
- Porch
- Decorative Fireplace
- Built-Ins
- Private Entrance
- Hardwood Floors
Property Details for 447 Rugby Road
| Status | Sold |
|---|---|
| MLS ID | - |
| Days on Market | 22 |
| Taxes | $502 / month |
| Maintenance | - |
| Min. Down Pymt | - |
| Total Rooms | 9.0 |
| Compass Type | Townhouse |
| MLS Type | House/Building |
| Year Built | 1905 |
| Lot Size | 4,363 SF / 40' x 109' |
| County | Kings County |
| Buyer's Agent Compensation | 2.5% |
Building
447 Rugby Rd
Building Information for 447 Rugby Road
Property History for 447 Rugby Road
| Date | Event & Source | Price | Appreciation | Link |
|---|
| Date | Event & Source | Price |
|---|
For completeness, Compass often displays two records for one sale: the MLS record and the public record.
Public Records for 447 Rugby Road
Schools near 447 Rugby Road
Rating | School | Type | Grades | Distance |
|---|---|---|---|---|
| Public - | PK to 5 | |||
| Public - | 6 to 8 | |||
| Public - | 9 to 12 | |||
| Public - | 6 to 8 |
Rating | School | Distance |
|---|---|---|
P.S. 217 Colonel David Marcus School PublicPK to 5 | ||
Jhs 62 Ditmas Public6 to 8 | ||
Midwood High School Public9 to 12 | ||
Middle 890 Public6 to 8 |
School ratings and boundaries are provided by GreatSchools.org and Pitney Bowes. This information should only be used as a reference. Proximity or boundaries shown here are not a guarantee of enrollment. Please reach out to schools directly to verify all information and enrollment eligibility.
Similar Homes
Similar Sold Homes
Homes for Sale near Ditmas Park
Neighborhoods
Cities
No guarantee, warranty or representation of any kind is made regarding the completeness or accuracy of descriptions or measurements (including square footage measurements and property condition), such should be independently verified, and Compass expressly disclaims any liability in connection therewith. Photos may be virtually staged or digitally enhanced and may not reflect actual property conditions. Offers of compensation are subject to change at the discretion of the seller. No financial or legal advice provided. Equal Housing Opportunity.
This information is not verified for authenticity or accuracy and is not guaranteed and may not reflect all real estate activity in the market. ©2025 The Real Estate Board of New York, Inc., All rights reserved. The source of the displayed data is either the property owner or public record provided by non-governmental third parties. It is believed to be reliable but not guaranteed. This information is provided exclusively for consumers’ personal, non-commercial use. The data relating to real estate for sale on this website comes in part from the IDX Program of OneKey® MLS. Information Copyright 2025, OneKey® MLS. All data is deemed reliable but is not guaranteed accurate by Compass. See Terms of Service for additional restrictions. Compass · Tel: 212-913-9058 · New York, NY Listing information for certain New York City properties provided courtesy of the Real Estate Board of New York’s Residential Listing Service (the "RLS"). The information contained in this listing has not been verified by the RLS and should be verified by the consumer. The listing information provided here is for the consumer’s personal, non-commercial use. Retransmission, redistribution or copying of this listing information is strictly prohibited except in connection with a consumer's consideration of the purchase and/or sale of an individual property. This listing information is not verified for authenticity or accuracy and is not guaranteed and may not reflect all real estate activity in the market. ©2025 The Real Estate Board of New York, Inc., all rights reserved. This information is not guaranteed, should be independently verified and may not reflect all real estate activity in the market. Offers of compensation set forth here are for other RLSParticipants only and may not reflect other agreements between a consumer and their broker.©2025 The Real Estate Board of New York, Inc., All rights reserved.

























