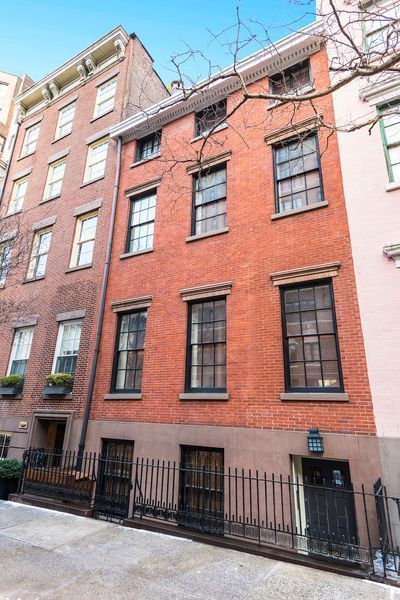39 West 10th Street
Sold 8/13/15
Sold 8/13/15














Description
Upon entry into the garden level, a large foyer will lead to a guest suite, a hall with central stair and elevator, an expansive, double-height studio/library, a laundry room, half bath, and access to the lush rear garden. The parlor level will include a grand living room spanning the width of the house, dining room, powder room, and a dramatic eat-in Chef’s kitchen. The kitchen's wall of steel casement windows and doors opens onto a glass-paved terrace with stairs down to the gorgeous private garden. All three parlor rooms include 12’4” ceilings and wood-burning fireplaces. The second floor will provide three bedroom suites and a second laundry room. A lavish master suite with walk-in closet, master bath and stunning terrace will encompass the third floor, while the light-filled penthouse level will be ideal for a family room/office with upper and lower rooftop terraces.
This is truly a remarkable offering in a fabulous Central Village location.
Listing Agents
Steve Dawson
Agent
Compass
sd@compass.comP: (646)-382-1074
Joshua Wesoky
Agent
Compass
jw@compass.comP: (917)-744-3435
The Wesoky Team
Agent
Compass
wesokyteam@compass.comP: (917)-525-1070
Amenities
- Primary Ensuite
- City Views
- Open Views
- Private Terrace
- Private Yard
- Private Roof Deck
- Fireplace
- Hardwood Floors
Property Details for 39 West 10th Street
| Status | Sold |
|---|---|
| MLS ID | - |
| Days on Market | 39 |
| Taxes | $3,911 / month |
| Maintenance | - |
| Min. Down Pymt | - |
| Total Rooms | 15.0 |
| Compass Type | Townhouse |
| MLS Type | House/Building |
| Year Built | 1800 |
| Lot Size | 2,321 SF / 25' x 95' |
| County | New York County |
| Buyer's Agent Compensation | 2.5% |
Building
39 W 10th St
Building Information for 39 West 10th Street
Property History for 39 West 10th Street
| Date | Event & Source | Price | Appreciation | Link |
|---|
| Date | Event & Source | Price |
|---|
For completeness, Compass often displays two records for one sale: the MLS record and the public record.
Public Records for 39 West 10th Street
Schools near 39 West 10th Street
Rating | School | Type | Grades | Distance |
|---|---|---|---|---|
| Public - | PK to 5 | |||
| Public - | 6 to 8 | |||
| Public - | 6 to 8 | |||
| Public - | 6 to 8 |
Rating | School | Distance |
|---|---|---|
P.S. 41 Greenwich Village PublicPK to 5 | ||
Middle 297 Public6 to 8 | ||
Nyc Lab Ms For Collaborative Studies Public6 to 8 | ||
Lower Manhattan Community Middle School Public6 to 8 |
School ratings and boundaries are provided by GreatSchools.org and Pitney Bowes. This information should only be used as a reference. Proximity or boundaries shown here are not a guarantee of enrollment. Please reach out to schools directly to verify all information and enrollment eligibility.
Similar Homes
Similar Sold Homes
Homes for Sale near Greenwich Village
Neighborhoods
Cities
No guarantee, warranty or representation of any kind is made regarding the completeness or accuracy of descriptions or measurements (including square footage measurements and property condition), such should be independently verified, and Compass expressly disclaims any liability in connection therewith. Photos may be virtually staged or digitally enhanced and may not reflect actual property conditions. Offers of compensation are subject to change at the discretion of the seller. No financial or legal advice provided. Equal Housing Opportunity.
This information is not verified for authenticity or accuracy and is not guaranteed and may not reflect all real estate activity in the market. ©2024 The Real Estate Board of New York, Inc., All rights reserved. The source of the displayed data is either the property owner or public record provided by non-governmental third parties. It is believed to be reliable but not guaranteed. This information is provided exclusively for consumers’ personal, non-commercial use. The data relating to real estate for sale on this website comes in part from the IDX Program of OneKey® MLS. Information Copyright 2024, OneKey® MLS. All data is deemed reliable but is not guaranteed accurate by Compass. See Terms of Service for additional restrictions. Compass · Tel: 212-913-9058 · New York, NY Listing information for certain New York City properties provided courtesy of the Real Estate Board of New York’s Residential Listing Service (the "RLS"). The information contained in this listing has not been verified by the RLS and should be verified by the consumer. The listing information provided here is for the consumer’s personal, non-commercial use. Retransmission, redistribution or copying of this listing information is strictly prohibited except in connection with a consumer's consideration of the purchase and/or sale of an individual property. This listing information is not verified for authenticity or accuracy and is not guaranteed and may not reflect all real estate activity in the market. ©2024 The Real Estate Board of New York, Inc., all rights reserved. This information is not guaranteed, should be independently verified and may not reflect all real estate activity in the market. Offers of compensation set forth here are for other RLSParticipants only and may not reflect other agreements between a consumer and their broker.©2024 The Real Estate Board of New York, Inc., All rights reserved.













