712 Broadway, Unit 2
Sold 4/9/21
Sold 4/9/21
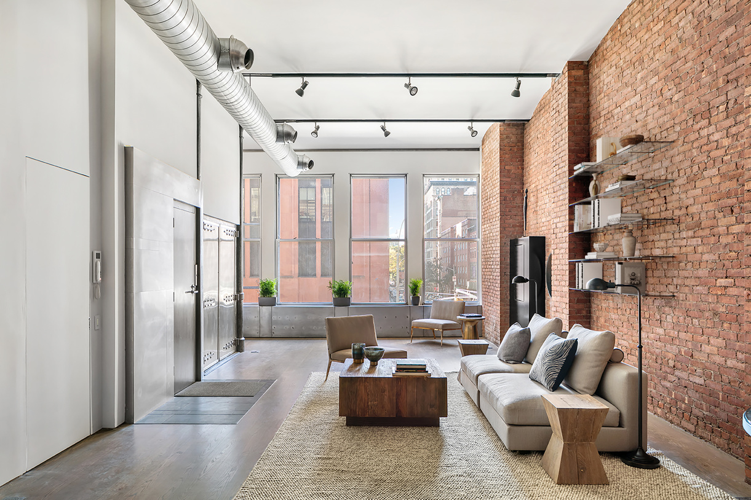
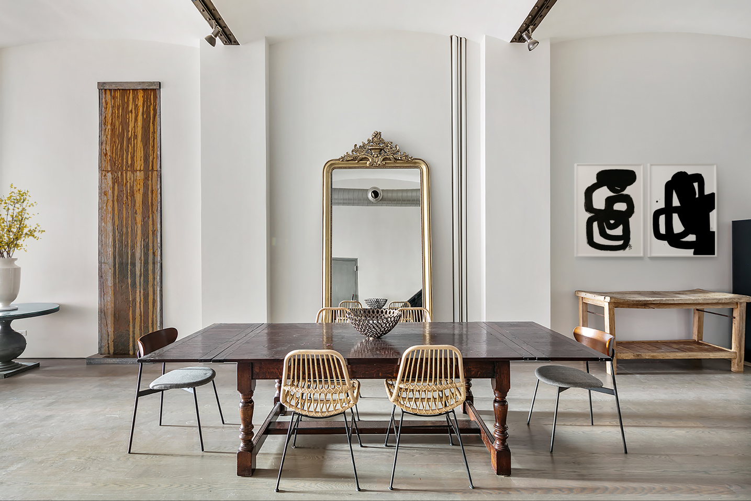
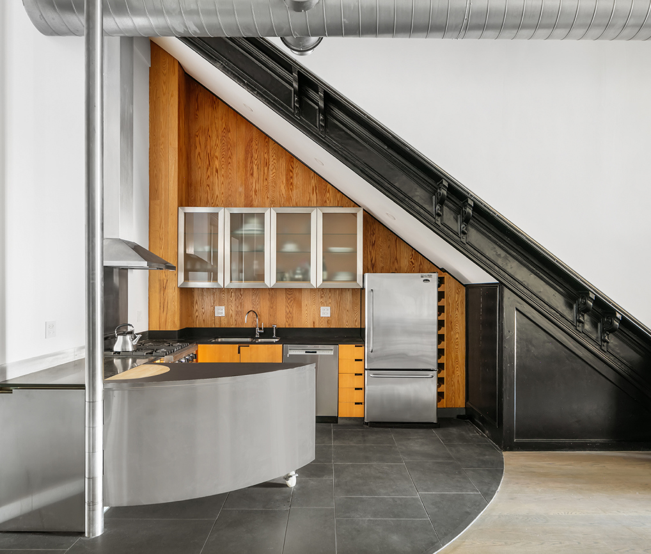
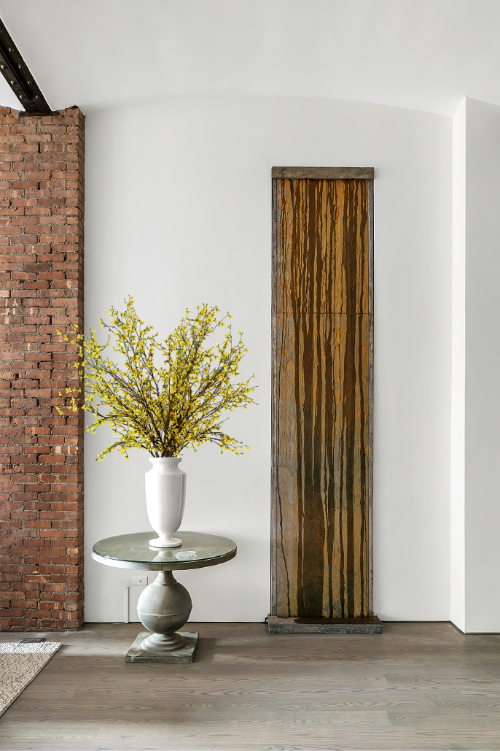
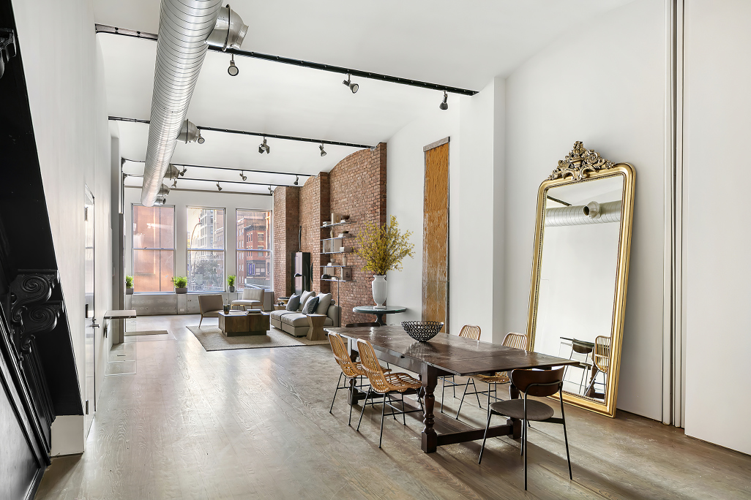

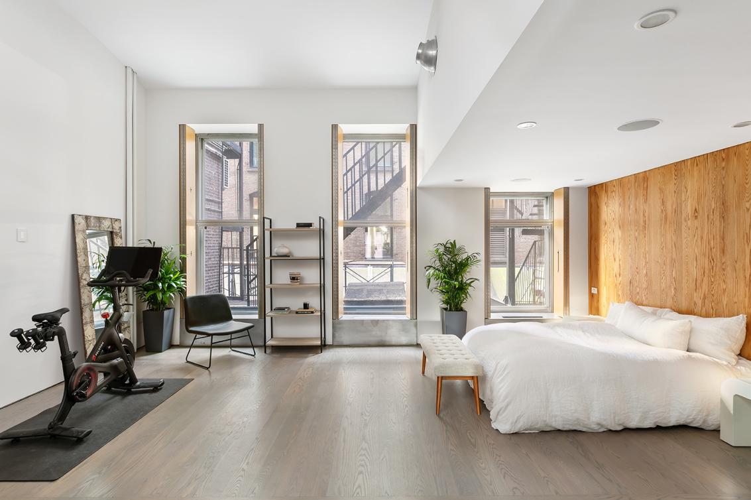
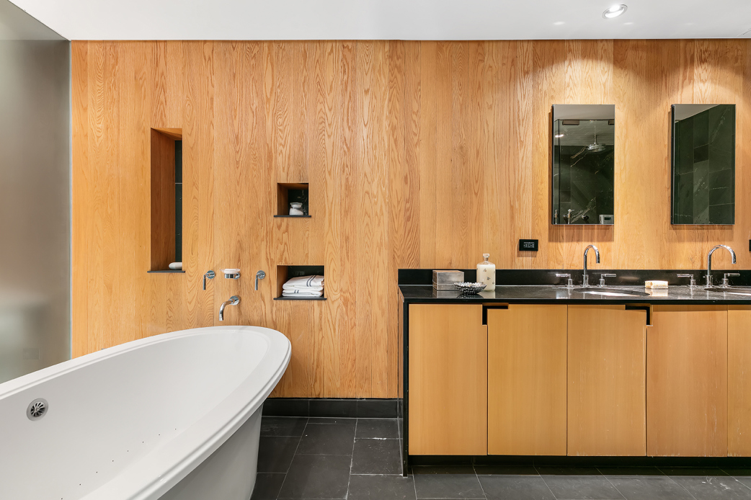

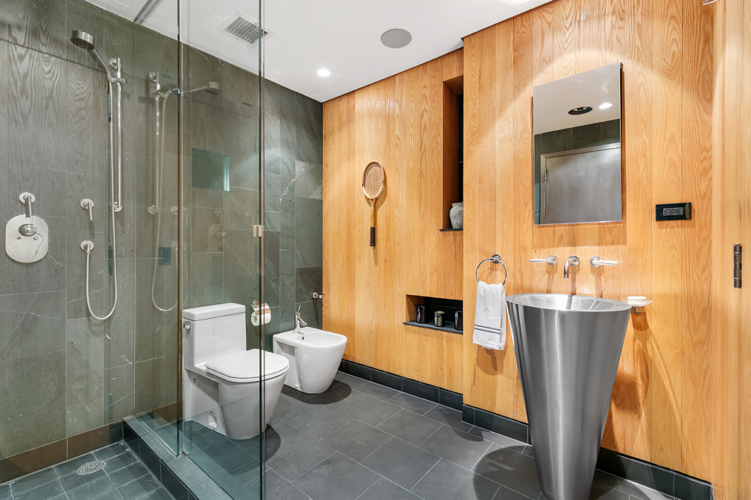
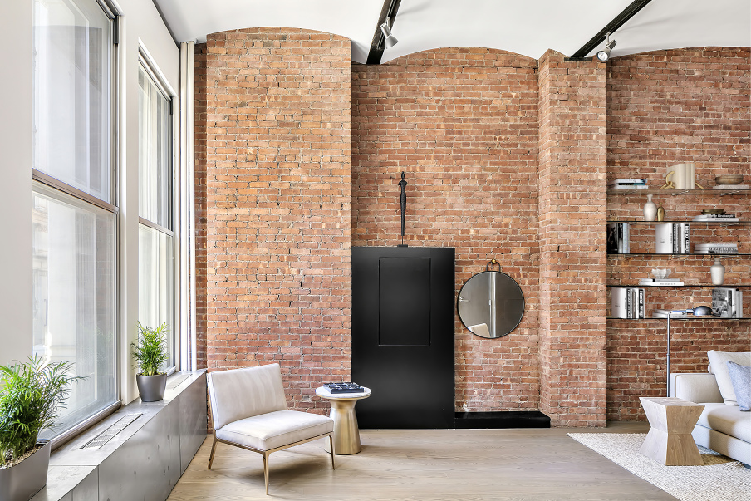
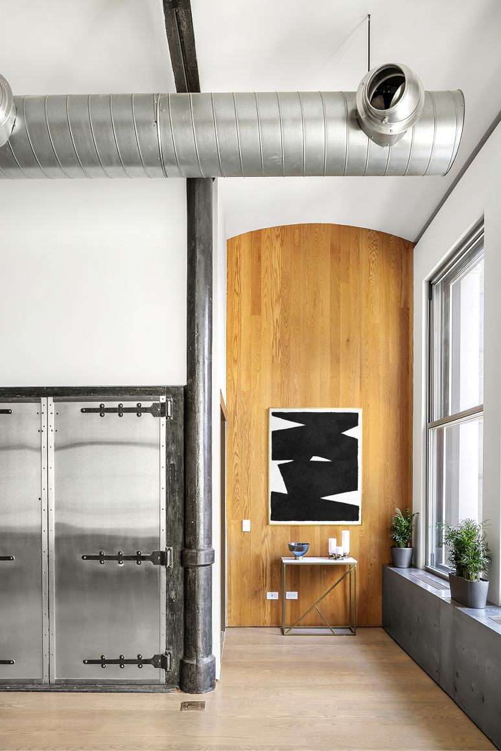
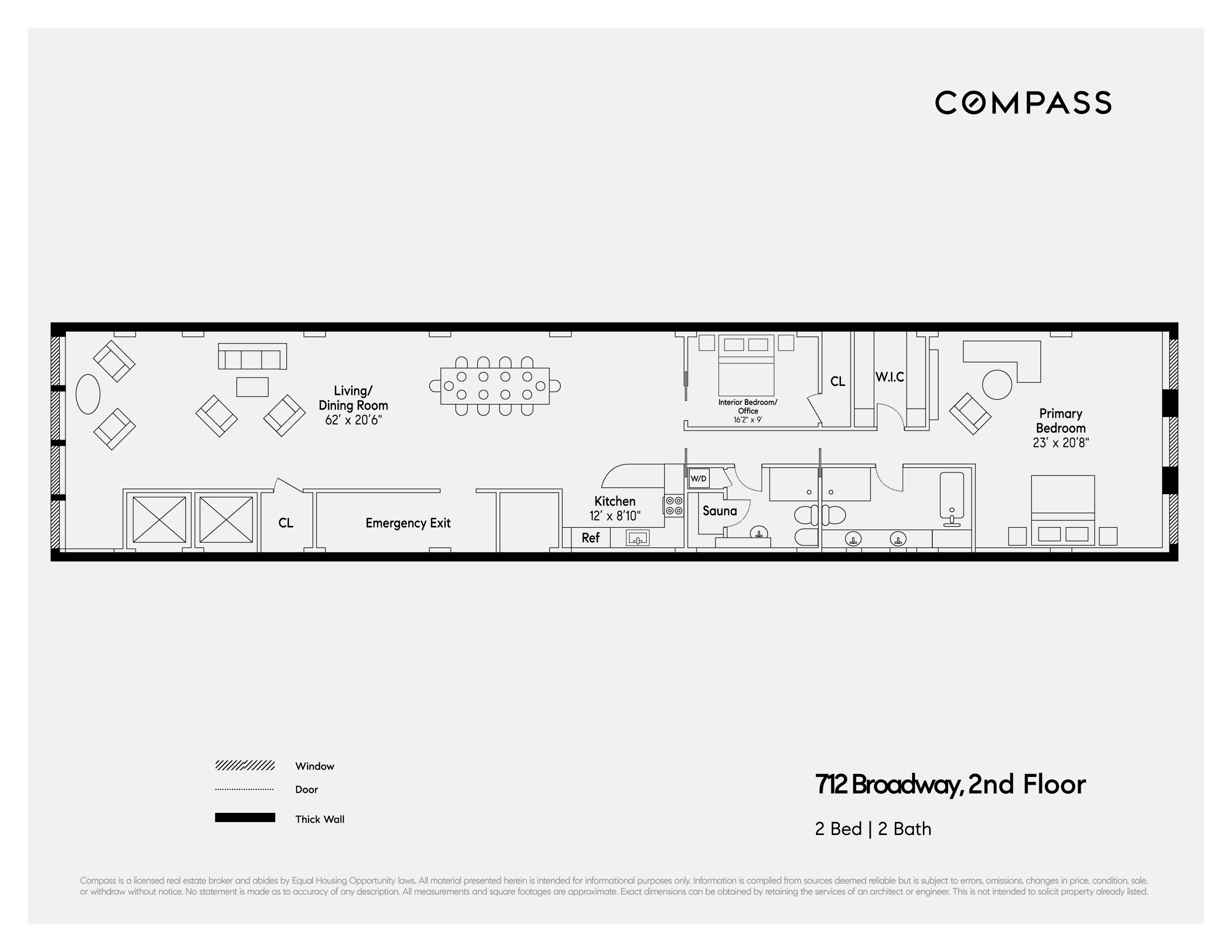
Description
Details include custom woodwork, exposed brick and waxed hand-plastered walls, steel and glass, together creating a harmonious and zen-like atmosphere. Custom sound-insulation creates a near silent home while allowing the massive...Arrive home to this extraordinary oasis in the heart of NoHo. Take in the spectacular dimensions of this definitive loft- the 62’-long living room and the 15’-high barrel-vaulted ceilings throughout. Bask in the meticulous design and finishes of the former architect owner.
Details include custom woodwork, exposed brick and waxed hand-plastered walls, steel and glass, together creating a harmonious and zen-like atmosphere. Custom sound-insulation creates a near silent home while allowing the massive windows to draw in abundant light.
The chef’s kitchen features stone countertops, a viking range, and stainless steel appliances. A special design feature of the kitchen is its large mobile counter which can be reconfigured to optimize the space for cooking or for entertainment.
The enormous primary suite is divided between the sleeping platform with its beautiful wood-paneled wall, a large seating area, and a dressing room with custom closets. Both bathrooms are masterful spa creations optimized for luxury and relaxation. They feature radiant heated floors, a dry sauna, rain-head showers, and a jacuzzi tub.
The large interior room can serve as a second bedroom, a home office or media room.
Other amenities to round out this magnificent home are central air conditioning, Lutron lighting system, sound system, washer/dryer, and private storage.
Perfectly situated in NoHo, at the junction of Greenwich Village and Soho, there’s an endless offering of retail, restaurants, entertainment, transportation, and so much more.
Listing Agent
![Calli Sarkesh]() callis@compass.com
callis@compass.comP: (917)-821-2798
Amenities
- Loft Style
- Primary Ensuite
- Street Scape
- Exposed Brick
- Sound System
- Private Entrance
- Hardwood Floors
- High Ceilings
Property Details for 712 Broadway, Unit 2
| Status | Sold |
|---|---|
| Days on Market | 29 |
| Taxes | - |
| Maintenance | $4,723 / month |
| Min. Down Pymt | 25% |
| Total Rooms | 4.0 |
| Compass Type | Co-op |
| MLS Type | Co-op |
| Year Built | 1895 |
| Views | None |
| Architectural Style | - |
| County | New York County |
| Buyer's Agent Compensation | 2.5% |
Building
712 Broadway
Building Information for 712 Broadway, Unit 2
Property History for 712 Broadway, Unit 2
| Date | Event & Source | Price | Appreciation | Link |
|---|
| Date | Event & Source | Price |
|---|
For completeness, Compass often displays two records for one sale: the MLS record and the public record.
Public Records for 712 Broadway, Unit 2
Schools near 712 Broadway, Unit 2
Rating | School | Type | Grades | Distance |
|---|---|---|---|---|
| Public - | PK to 5 | |||
| Public - | 6 to 8 | |||
| Public - | 6 to 8 | |||
| Public - | 6 to 8 |
Rating | School | Distance |
|---|---|---|
P.S. 3 Charrette School PublicPK to 5 | ||
Middle 297 Public6 to 8 | ||
Nyc Lab Ms For Collaborative Studies Public6 to 8 | ||
Lower Manhattan Community Middle School Public6 to 8 |
School ratings and boundaries are provided by GreatSchools.org and Pitney Bowes. This information should only be used as a reference. Proximity or boundaries shown here are not a guarantee of enrollment. Please reach out to schools directly to verify all information and enrollment eligibility.
Similar Homes
Similar Sold Homes
Homes for Sale near NoHo
Neighborhoods
Cities
No guarantee, warranty or representation of any kind is made regarding the completeness or accuracy of descriptions or measurements (including square footage measurements and property condition), such should be independently verified, and Compass expressly disclaims any liability in connection therewith. Photos may be virtually staged or digitally enhanced and may not reflect actual property conditions. Offers of compensation are subject to change at the discretion of the seller. No financial or legal advice provided. Equal Housing Opportunity.
This information is not verified for authenticity or accuracy and is not guaranteed and may not reflect all real estate activity in the market. ©2025 The Real Estate Board of New York, Inc., All rights reserved. The source of the displayed data is either the property owner or public record provided by non-governmental third parties. It is believed to be reliable but not guaranteed. This information is provided exclusively for consumers’ personal, non-commercial use. The data relating to real estate for sale on this website comes in part from the IDX Program of OneKey® MLS. Information Copyright 2025, OneKey® MLS. All data is deemed reliable but is not guaranteed accurate by Compass. See Terms of Service for additional restrictions. Compass · Tel: 212-913-9058 · New York, NY Listing information for certain New York City properties provided courtesy of the Real Estate Board of New York’s Residential Listing Service (the "RLS"). The information contained in this listing has not been verified by the RLS and should be verified by the consumer. The listing information provided here is for the consumer’s personal, non-commercial use. Retransmission, redistribution or copying of this listing information is strictly prohibited except in connection with a consumer's consideration of the purchase and/or sale of an individual property. This listing information is not verified for authenticity or accuracy and is not guaranteed and may not reflect all real estate activity in the market. ©2025 The Real Estate Board of New York, Inc., all rights reserved. This information is not guaranteed, should be independently verified and may not reflect all real estate activity in the market. Offers of compensation set forth here are for other RLSParticipants only and may not reflect other agreements between a consumer and their broker.©2025 The Real Estate Board of New York, Inc., All rights reserved.













