311 West Broadway, Unit 6A
Sold 8/3/18
New Construction
Sold 8/3/18
New Construction

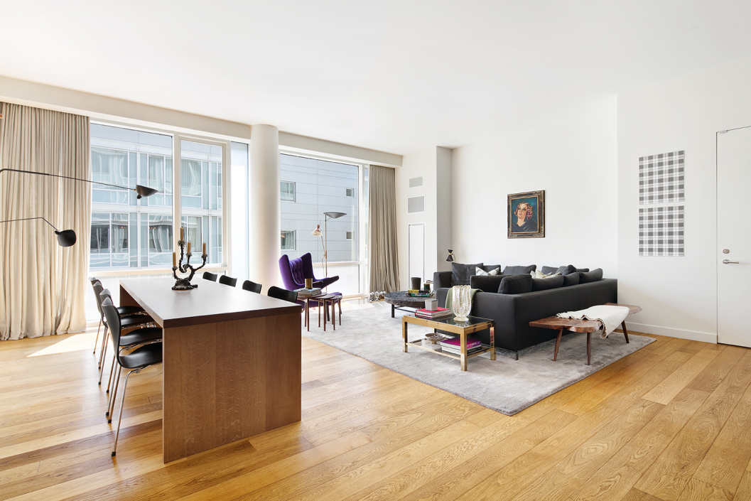
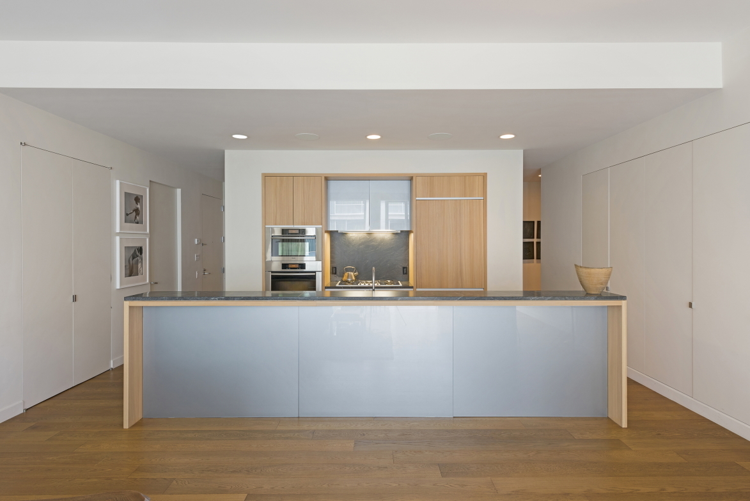
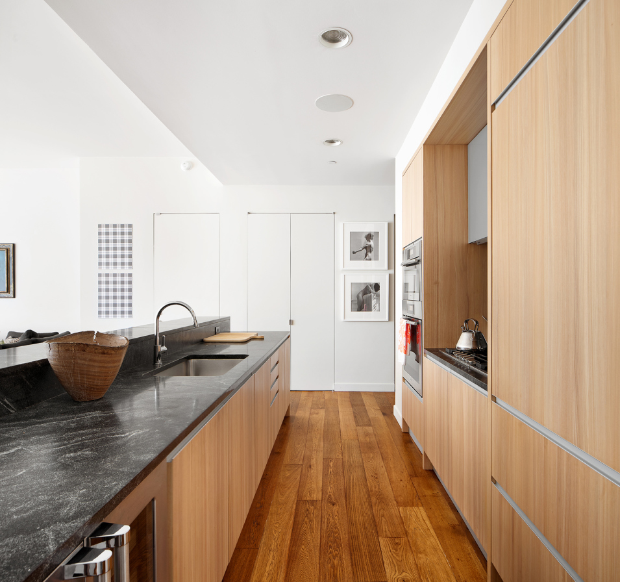
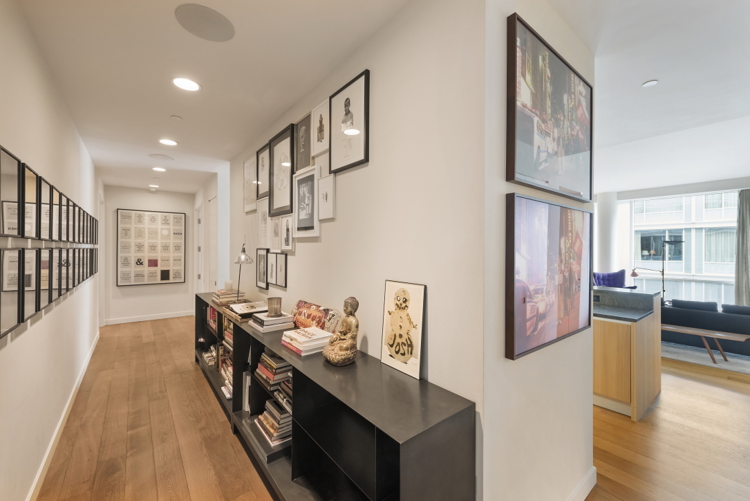
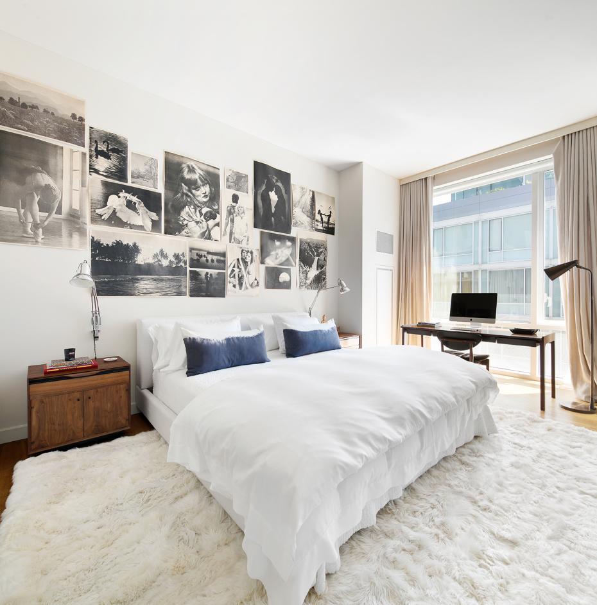
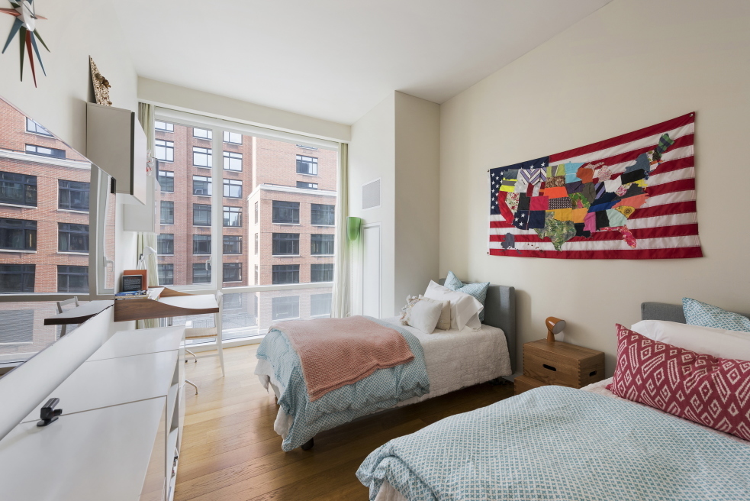
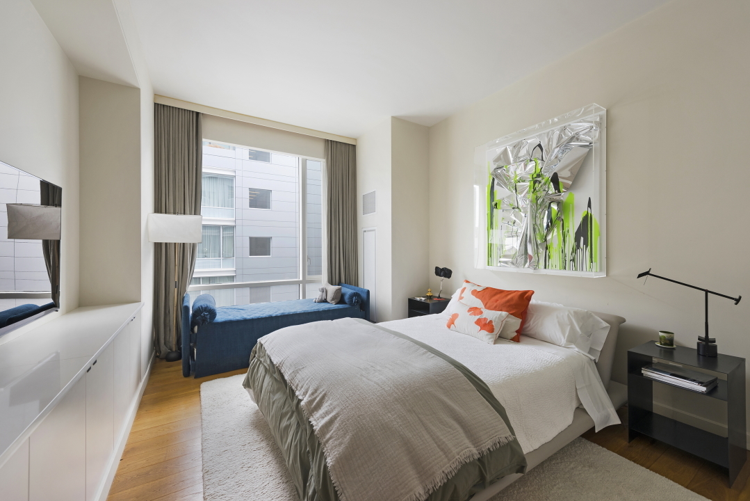
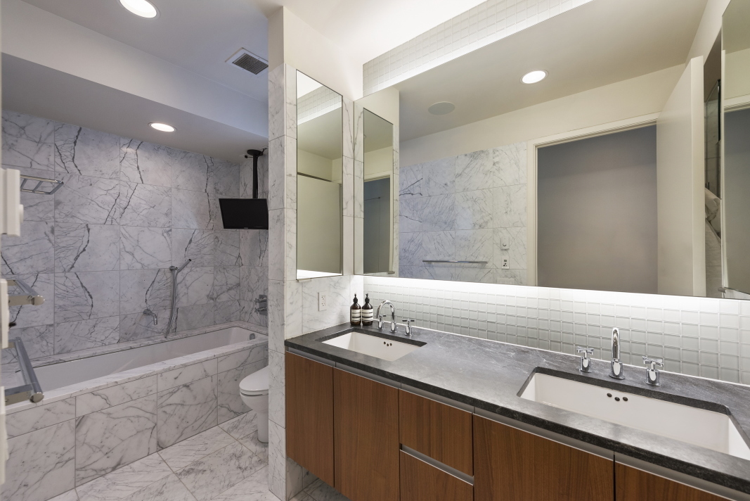
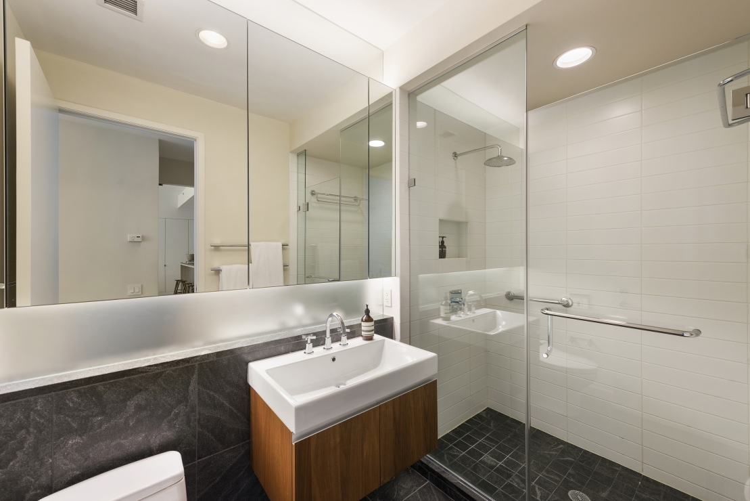
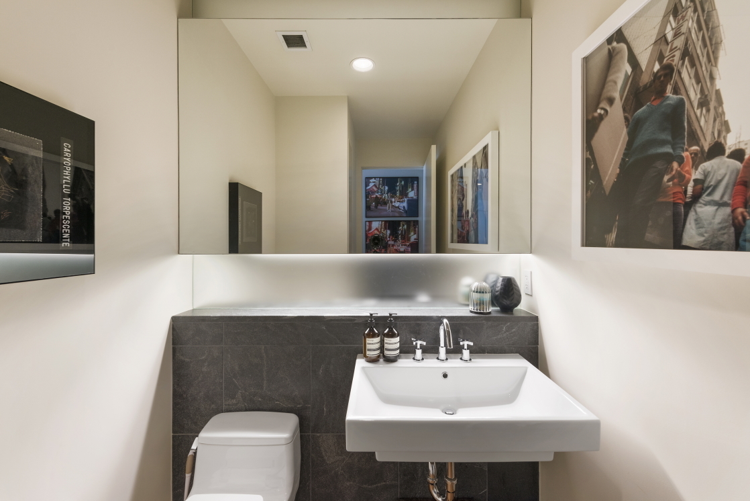

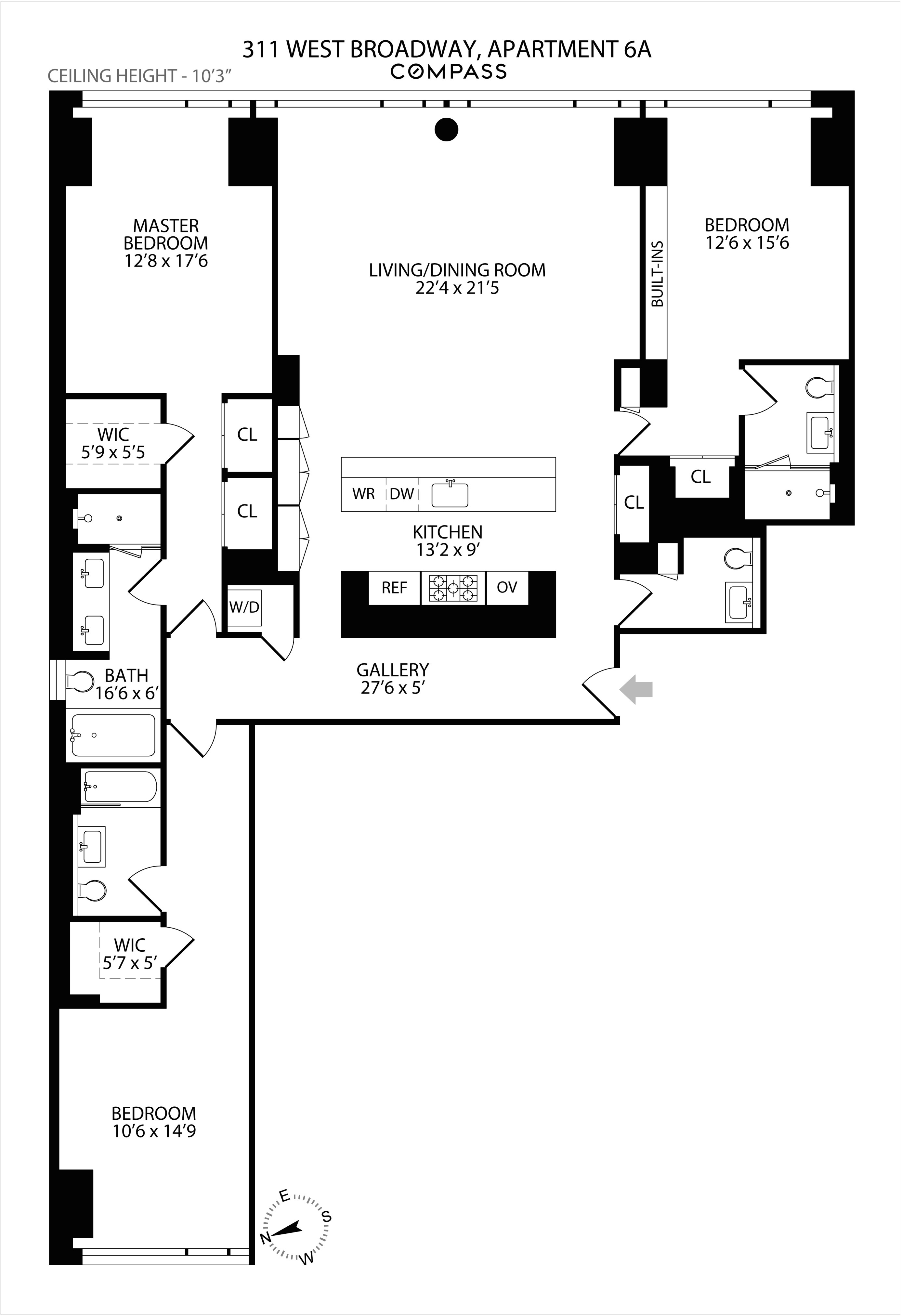
Description
A grand scale foyer and 27’6 foot long hallway establishes a perfect entrance and offers excellent wall space for any art collection. The generous floorplan marries functionality and modern aesthetic with an open kitchen, living/dining...Residence 6A is a stunning, 2,195 SF floor-through 3 bedroom, 3.5 bathroom with 10’3 ceilings and custom upgrades. Designed by acclaimed architects Gwathmey Seigel, Soho Mews is a full-service, white glove condominium in the heart of Soho, the epicenter of downtown chic.
A grand scale foyer and 27’6 foot long hallway establishes a perfect entrance and offers excellent wall space for any art collection. The generous floorplan marries functionality and modern aesthetic with an open kitchen, living/dining room and split bedroom layout. Framed by a glass curtain wall of floor-to-ceiling windows, the living room measures a spacious 22’4 x 21’5 and has a designated dining area that easily accommodates a ten person dining table. The Eastern exposure overlooks the shared garden and provides bright, quiet views.
The centerpiece of the flawless chef’s kitchen is a 13’ long breakfast bar lined with Jet Mist stone. The Valcucine cabinetry has a modern Striated Elm finish and includes the seamlessly blended SubZero refrigerator and Miele dishwasher. The stainless steel appliance package also includes a Miele convection oven and Gaggenau range with a vented hood. Custom-fit upgrades in the kitchen include five doors of pantry storage and a Viking wine cooler.
The three bedrooms occupy different corners of the loft offering privacy for each suite. Facing East, the master bedroom features generous proportions along with a customized walk in closet and additional double closets. The windowed, five fixture master bathroom is outfitted with marble tile, a Toto washlet and radiant heated floors. Separated by a double Valcucine vanity, the deep soaking tub and rain shower both include LeFroy Brooks fixtures. The second bedroom faces West Broadway with charming views of Soho and has a long private hall with an en suite bathroom and walk in closet. The third bedroom has custom built ins to maximize storage and an en suite bathroom with a granite tiled stall shower.
Soho Mews is a beautifully modern glass building that blends with the Cast Iron district of Soho. Built in 2008, this nine story, 68 unit condominium is spread across two buildings split by a shared courtyard. An alternate entrance from Wooster Street provides the ultimate privacy for residents. Amenities include a full time resident manager, skylit gym, laundry room and direct access to the parking garage from the building. Can be sold fully furnished. Enquire for details.
Listing Agents
![Nick Gavin]() nick.gavin@compass.com
nick.gavin@compass.comP: (646)-610-3055
![Josh Doyle]() josh.doyle@compass.com
josh.doyle@compass.comP: (917)-279-4969
Amenities
- Full-Time Doorman
- Common Garden
- Common Outdoor Space
- Gym
- Built-Ins
- Sound System
- Hardwood Floors
- Floor to Ceiling Windows
Property Details for 311 West Broadway, Unit 6A
| Status | Sold |
|---|---|
| MLS ID | - |
| Days on Market | 497 |
| Taxes | $2,900 / month |
| Common Charges | $2,923 / month |
| Min. Down Pymt | - |
| Total Rooms | 6.0 |
| Compass Type | Condo |
| MLS Type | Condo |
| Year Built | 2007 |
| County | New York County |
| Buyer's Agent Compensation | 2.5% |
Building
Soho Mews
Building Information for 311 West Broadway, Unit 6A
Property History for 311 West Broadway, Unit 6A
| Date | Event & Source | Price | Appreciation | Link |
|---|
| Date | Event & Source | Price |
|---|
For completeness, Compass often displays two records for one sale: the MLS record and the public record.
Public Records for 311 West Broadway, Unit 6A
Schools near 311 West Broadway, Unit 6A
Rating | School | Type | Grades | Distance |
|---|---|---|---|---|
| Public - | PK to 5 | |||
| Public - | 6 to 8 | |||
| Public - | 6 to 8 | |||
| Public - | 6 to 8 |
Rating | School | Distance |
|---|---|---|
P.S. 3 Charrette School PublicPK to 5 | ||
Lower Manhattan Community Middle School Public6 to 8 | ||
Nyc Lab Ms For Collaborative Studies Public6 to 8 | ||
Middle 297 Public6 to 8 |
School ratings and boundaries are provided by GreatSchools.org and Pitney Bowes. This information should only be used as a reference. Proximity or boundaries shown here are not a guarantee of enrollment. Please reach out to schools directly to verify all information and enrollment eligibility.
Similar Homes
Similar Sold Homes
Homes for Sale near SoHo
No guarantee, warranty or representation of any kind is made regarding the completeness or accuracy of descriptions or measurements (including square footage measurements and property condition), such should be independently verified, and Compass expressly disclaims any liability in connection therewith. Photos may be virtually staged or digitally enhanced and may not reflect actual property conditions. Offers of compensation are subject to change at the discretion of the seller. No financial or legal advice provided. Equal Housing Opportunity.
This information is not verified for authenticity or accuracy and is not guaranteed and may not reflect all real estate activity in the market. ©2025 The Real Estate Board of New York, Inc., All rights reserved. The source of the displayed data is either the property owner or public record provided by non-governmental third parties. It is believed to be reliable but not guaranteed. This information is provided exclusively for consumers’ personal, non-commercial use. The data relating to real estate for sale on this website comes in part from the IDX Program of OneKey® MLS. Information Copyright 2025, OneKey® MLS. All data is deemed reliable but is not guaranteed accurate by Compass. See Terms of Service for additional restrictions. Compass · Tel: 212-913-9058 · New York, NY Listing information for certain New York City properties provided courtesy of the Real Estate Board of New York’s Residential Listing Service (the "RLS"). The information contained in this listing has not been verified by the RLS and should be verified by the consumer. The listing information provided here is for the consumer’s personal, non-commercial use. Retransmission, redistribution or copying of this listing information is strictly prohibited except in connection with a consumer's consideration of the purchase and/or sale of an individual property. This listing information is not verified for authenticity or accuracy and is not guaranteed and may not reflect all real estate activity in the market. ©2025 The Real Estate Board of New York, Inc., all rights reserved. This information is not guaranteed, should be independently verified and may not reflect all real estate activity in the market. Offers of compensation set forth here are for other RLSParticipants only and may not reflect other agreements between a consumer and their broker.©2025 The Real Estate Board of New York, Inc., All rights reserved.














