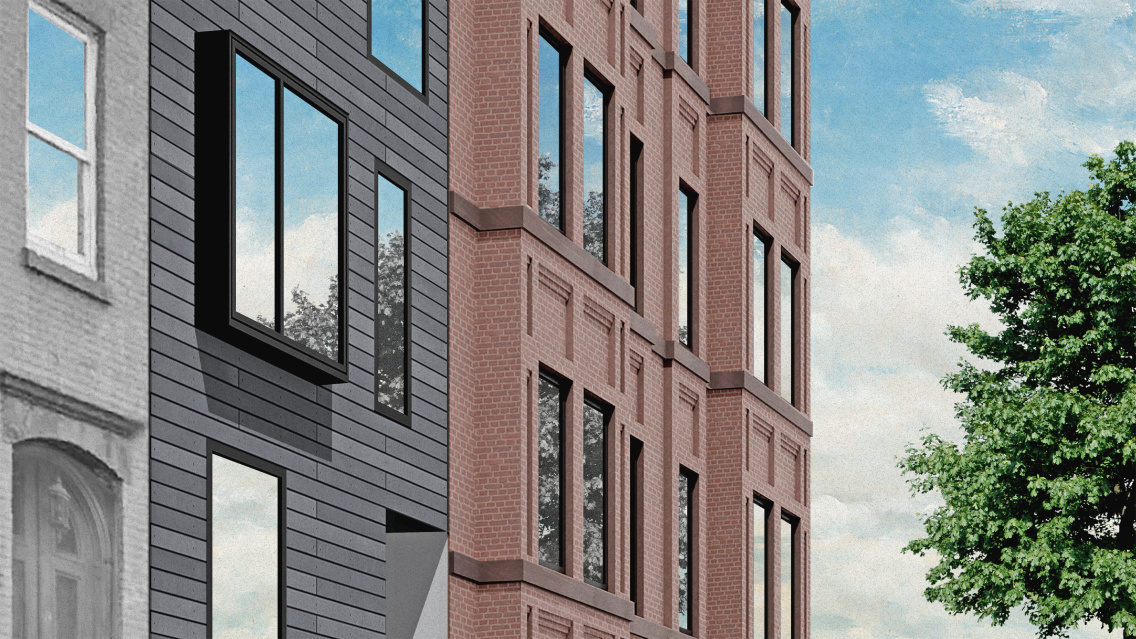4 Downing Street, Unit 2A
Sold 12/18/15
Sold 12/18/15















Description
Take the elevator to this two bedroom, two bathroom unit, stretching east, from quiet Downing Street, to west, overlooking townhome gardens. An open plan living room features an efficiently designed space with ample room for living, dining and entertaining. The kitchen provides a beautiful oversized white Corian work surface, stretching along the outside wall, pulling in light from central windows. The rear of the home offers two bedrooms, one featuring en suite, glass walled bathroom with shower and a bathroom off the hall has a deep soaking tub. Estimated completion Summer 2015. The complete offering terms are in an offering plan available from the sponsor. File No. CD14-0147
Listing Agents
Christina Abad
Agent
Compass
christina.abad@compass.comP: (917)-287-2823
![Christina Abad]() christina.abad@compass.com
christina.abad@compass.comP: (917)-287-2823
Amenities
- Floor Thru
- Common Roof Deck
- Elevator
- Washer / Dryer in Unit
- Central AC
- Total Renovation
- Northern Exposure
- Eastern Exposure
Property Details for 4 Downing Street, Unit 2A
| Status | Sold |
|---|---|
| MLS ID | - |
| Days on Market | 16 |
| Taxes | $2 / month |
| Common Charges | $349 / month |
| Min. Down Pymt | 10% |
| Total Rooms | 4.0 |
| Compass Type | Condo |
| MLS Type | Condo |
| Year Built | 1920 |
| County | Kings County |
| Buyer's Agent Compensation | 3% |
Building
4 Downing St
Building Information for 4 Downing Street, Unit 2A
Property History for 4 Downing Street, Unit 2A
| Date | Event & Source | Price | Appreciation | Link |
|---|
| Date | Event & Source | Price |
|---|
For completeness, Compass often displays two records for one sale: the MLS record and the public record.
Public Records for 4 Downing Street, Unit 2A
Schools near 4 Downing Street, Unit 2A
Rating | School | Type | Grades | Distance |
|---|---|---|---|---|
| Public - | PK to 5 | |||
| Public - | 6 to 8 | |||
| Public - | 9 to 12 | |||
| Public - | 9 to 12 |
Rating | School | Distance |
|---|---|---|
P.S. 56 Lewis H Latimer PublicPK to 5 | ||
Urban Assembly Unison School (The) Public6 to 8 | ||
Bedford Academy High School Public9 to 12 | ||
GOTHAM PROFESSIONAL ARTS ACADEMY Public9 to 12 |
School ratings and boundaries are provided by GreatSchools.org and Pitney Bowes. This information should only be used as a reference. Proximity or boundaries shown here are not a guarantee of enrollment. Please reach out to schools directly to verify all information and enrollment eligibility.
Similar Homes
Similar Sold Homes
Homes for Sale near Clinton Hill
No guarantee, warranty or representation of any kind is made regarding the completeness or accuracy of descriptions or measurements (including square footage measurements and property condition), such should be independently verified, and Compass expressly disclaims any liability in connection therewith. Photos may be virtually staged or digitally enhanced and may not reflect actual property conditions. Offers of compensation are subject to change at the discretion of the seller. No financial or legal advice provided. Equal Housing Opportunity.
This information is not verified for authenticity or accuracy and is not guaranteed and may not reflect all real estate activity in the market. ©2025 The Real Estate Board of New York, Inc., All rights reserved. The source of the displayed data is either the property owner or public record provided by non-governmental third parties. It is believed to be reliable but not guaranteed. This information is provided exclusively for consumers’ personal, non-commercial use. The data relating to real estate for sale on this website comes in part from the IDX Program of OneKey® MLS. Information Copyright 2025, OneKey® MLS. All data is deemed reliable but is not guaranteed accurate by Compass. See Terms of Service for additional restrictions. Compass · Tel: 212-913-9058 · New York, NY Listing information for certain New York City properties provided courtesy of the Real Estate Board of New York’s Residential Listing Service (the "RLS"). The information contained in this listing has not been verified by the RLS and should be verified by the consumer. The listing information provided here is for the consumer’s personal, non-commercial use. Retransmission, redistribution or copying of this listing information is strictly prohibited except in connection with a consumer's consideration of the purchase and/or sale of an individual property. This listing information is not verified for authenticity or accuracy and is not guaranteed and may not reflect all real estate activity in the market. ©2025 The Real Estate Board of New York, Inc., all rights reserved. This information is not guaranteed, should be independently verified and may not reflect all real estate activity in the market. Offers of compensation set forth here are for other RLSParticipants only and may not reflect other agreements between a consumer and their broker.©2025 The Real Estate Board of New York, Inc., All rights reserved.















