305 East 51st Street, Unit PHA
Sold 12/8/17
New Construction
Sold 12/8/17
New Construction
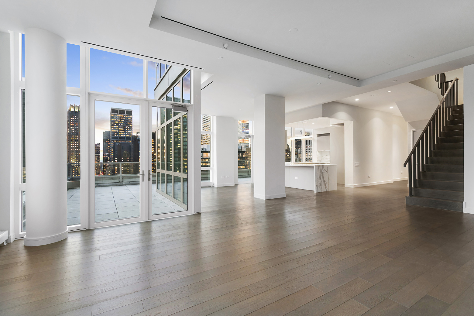
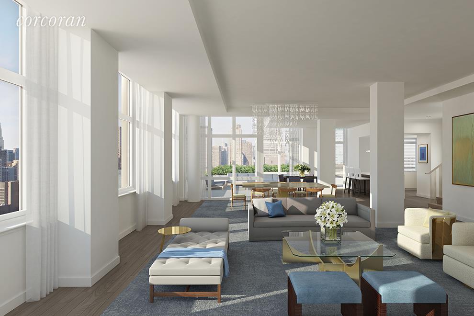
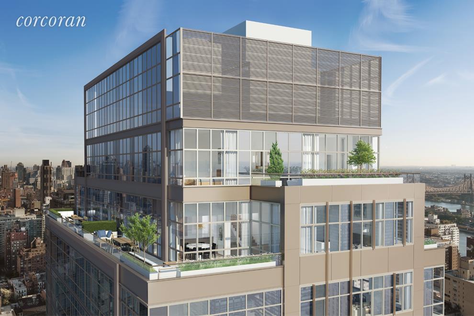
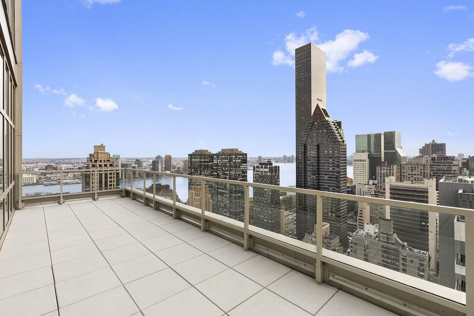

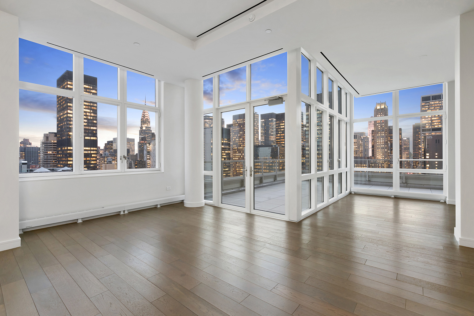
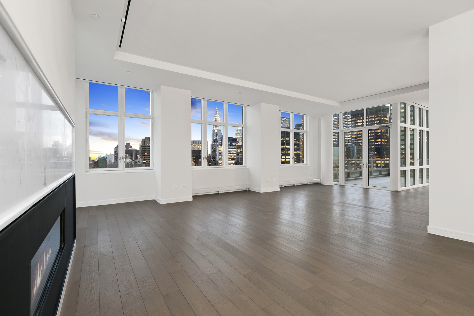

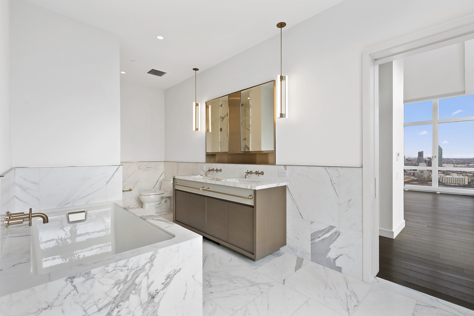
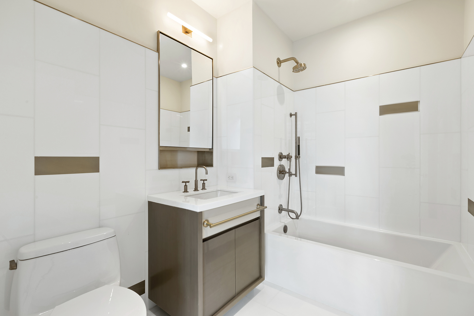
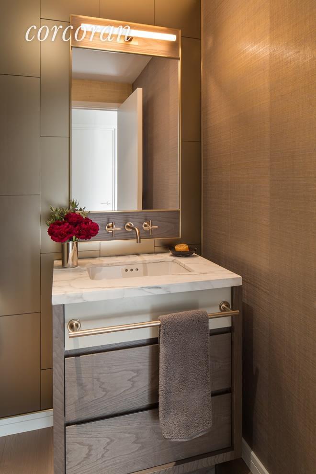
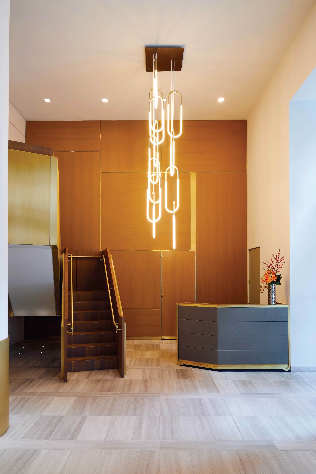
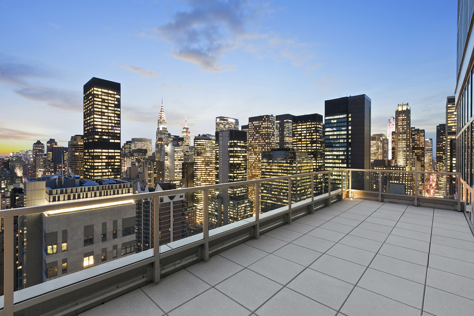
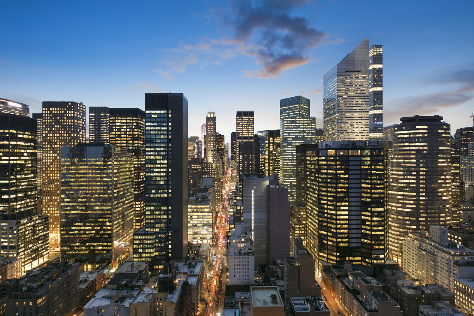
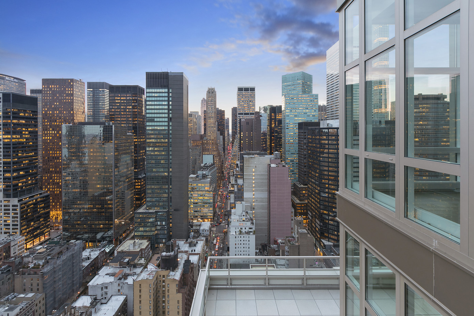
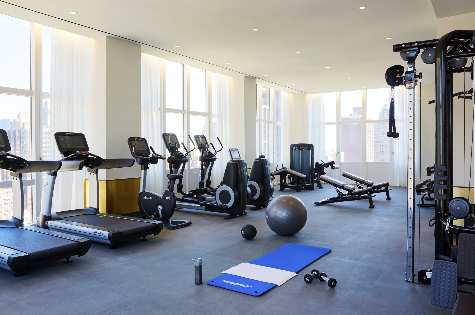
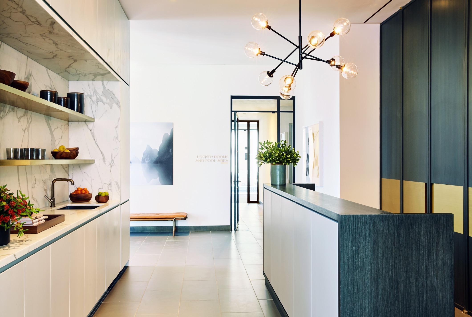
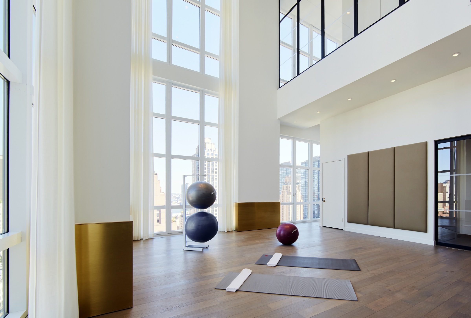
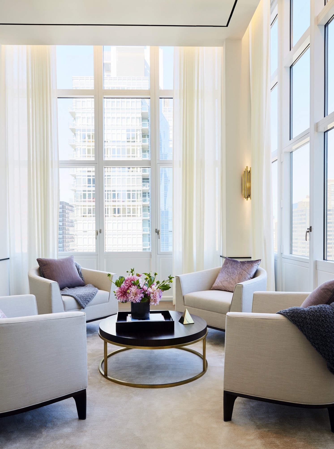
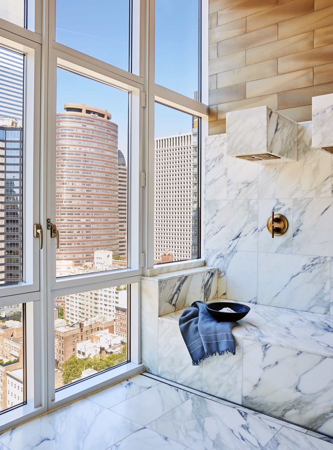
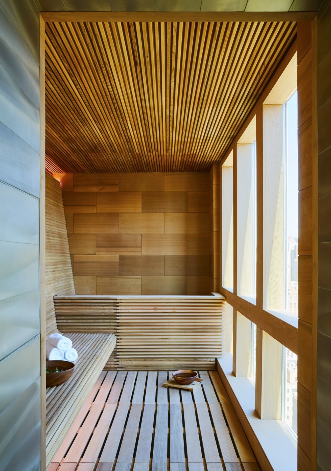
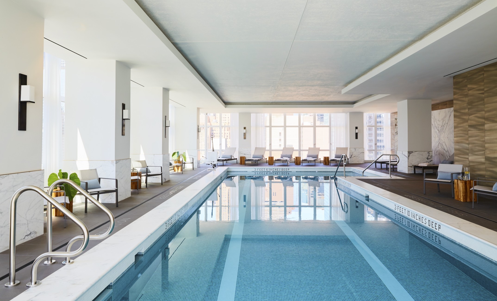
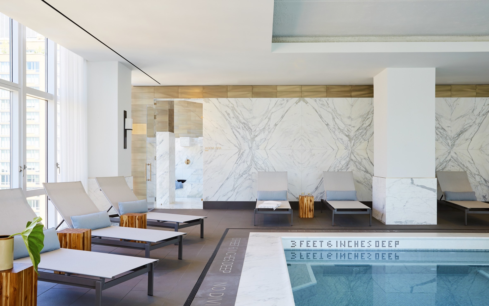

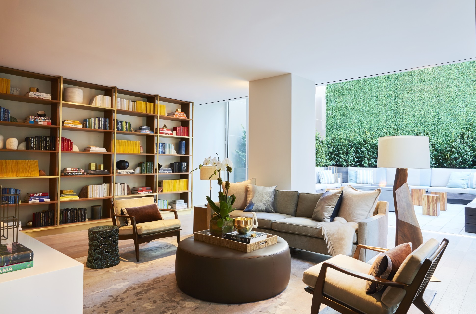
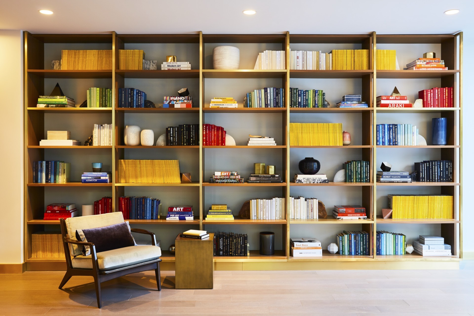
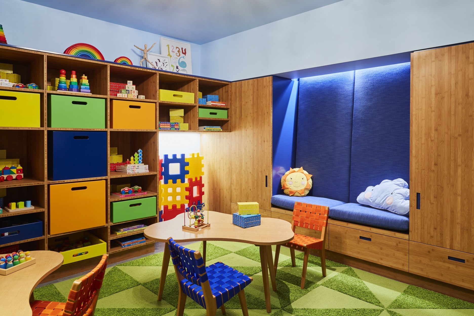
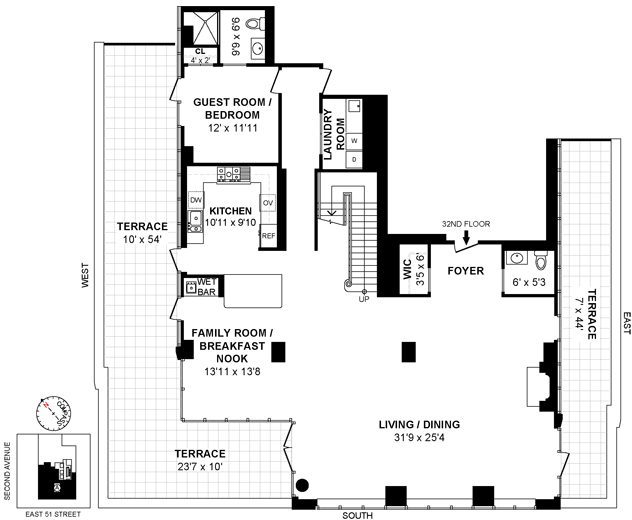
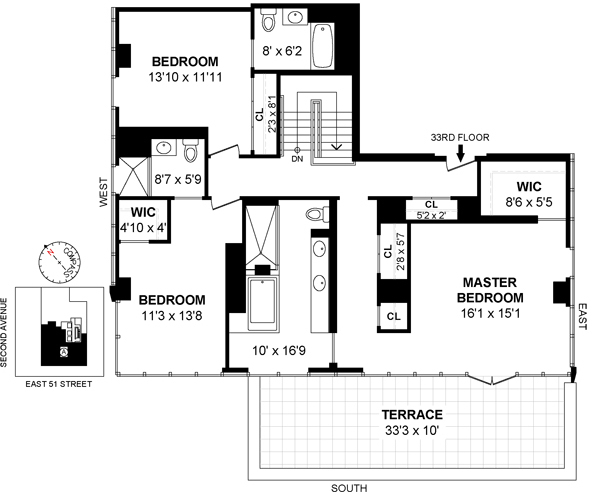
Description
The open, eat-in kitchen with island and pantry is outfitted with custom Poliform lacquered cabinetry with soft-closed drawers, Calacatta Gold Lingano marble countertops and backsplash, Miele appliances including two dishwashers and a gas cooktop with vented out hood, and a wet bar with a Sub-Zero wine cooler. Also on the main level are the powder room, finished with custom vanity and a silk mirror glass wall, a bedroom with en suite bath, and the laundry room. A pristine sanctuary, the second level is a private suite of 3-bedrooms and 3-en suite baths. The serene master suite opens to an enormous south facing private terrace and features a huge custom closet, and a windowed five fixture bath with white statuary marble walls and flooring, custom bleached walnut vanity with marble countertops, tea-for-two white soaking tub, a separate glass enclosed shower, radiant heated flooring, and brushed bronze fixtures. Other fine features of this residence include a beautiful wood staircase with balusters, 4" custom base board throughout, 6 inch wide plank oak floors throughout, a laundry room with sink and LG turbo washer and dryer, bleached walnut entry doors and solid core wooden interior doors, double paned energy efficient windows, and individually thermostatically controlled heating and cooling.
The Building: The Halcyon, a 32-story luxury condominium comprised of 123 units, is a full-service building that offers residents extraordinary services and places to relax and play. In addition to full-time doorman and concierge services, amenities include a 52-foot heated indoor pool, a windowed fitness center with changing rooms with lockers, a private treatment room, a children's playroom, a golf simulator room, a residential library that opens to a landscaped courtyard with fire pit, a residential laundry room for oversized items, bicycle storage, the Aqua Spa (steam) and Sauna, and the Sky Lounge, a media and dining area with catering kitchen. Storage bins are available for sale.
Amenities
- Penthouse
- Duplex
- Corner Unit
- Doorman
- Full-Time Doorman
- Concierge
- River Views
- City Views
Property Details for 305 East 51st Street, Unit PHA
| Status | Sold |
|---|---|
| Days on Market | 311 |
| Taxes | $5,543 / month |
| Maintenance | $4,445 / month |
| Min. Down Pymt | 10% |
| Total Rooms | 7.0 |
| Compass Type | - |
| MLS Type | - |
| Year Built | 2013 |
| Lot Size | 15,677 SF / 125' x 125' |
| County | New York County |
| Buyer's Agent Compensation | 3% |
Building
The Halcyon
Building Information for 305 East 51st Street, Unit PHA
Property History for 305 East 51st Street, Unit PHA
| Date | Event & Source | Price | Appreciation | Link |
|---|
| Date | Event & Source | Price |
|---|
For completeness, Compass often displays two records for one sale: the MLS record and the public record.
Schools near 305 East 51st Street, Unit PHA
Rating | School | Type | Grades | Distance |
|---|---|---|---|---|
| Public - | PK to 5 | |||
| Public - | 6 to 8 | |||
| Public - | 6 to 8 | |||
| Public - | 6 to 8 |
Rating | School | Distance |
|---|---|---|
P.S. 59 Beekman Hill International PublicPK to 5 | ||
Nyc Lab Ms For Collaborative Studies Public6 to 8 | ||
Lower Manhattan Community Middle School Public6 to 8 | ||
Jhs 104 Simon Baruch Public6 to 8 |
School ratings and boundaries are provided by GreatSchools.org and Pitney Bowes. This information should only be used as a reference. Proximity or boundaries shown here are not a guarantee of enrollment. Please reach out to schools directly to verify all information and enrollment eligibility.
Similar Homes
Similar Sold Homes
Homes for Sale near Midtown East
No guarantee, warranty or representation of any kind is made regarding the completeness or accuracy of descriptions or measurements (including square footage measurements and property condition), such should be independently verified, and Compass expressly disclaims any liability in connection therewith. Photos may be virtually staged or digitally enhanced and may not reflect actual property conditions. Offers of compensation are subject to change at the discretion of the seller. No financial or legal advice provided. Equal Housing Opportunity.
This information is not verified for authenticity or accuracy and is not guaranteed and may not reflect all real estate activity in the market. ©2025 The Real Estate Board of New York, Inc., All rights reserved. The source of the displayed data is either the property owner or public record provided by non-governmental third parties. It is believed to be reliable but not guaranteed. This information is provided exclusively for consumers’ personal, non-commercial use. The data relating to real estate for sale on this website comes in part from the IDX Program of OneKey® MLS. Information Copyright 2025, OneKey® MLS. All data is deemed reliable but is not guaranteed accurate by Compass. See Terms of Service for additional restrictions. Compass · Tel: 212-913-9058 · New York, NY Listing information for certain New York City properties provided courtesy of the Real Estate Board of New York’s Residential Listing Service (the "RLS"). The information contained in this listing has not been verified by the RLS and should be verified by the consumer. The listing information provided here is for the consumer’s personal, non-commercial use. Retransmission, redistribution or copying of this listing information is strictly prohibited except in connection with a consumer's consideration of the purchase and/or sale of an individual property. This listing information is not verified for authenticity or accuracy and is not guaranteed and may not reflect all real estate activity in the market. ©2025 The Real Estate Board of New York, Inc., all rights reserved. This information is not guaranteed, should be independently verified and may not reflect all real estate activity in the market. Offers of compensation set forth here are for other RLSParticipants only and may not reflect other agreements between a consumer and their broker.©2025 The Real Estate Board of New York, Inc., All rights reserved.




























