143 Reade Street, Unit PH
Sold 6/21/17
Sold 6/21/17
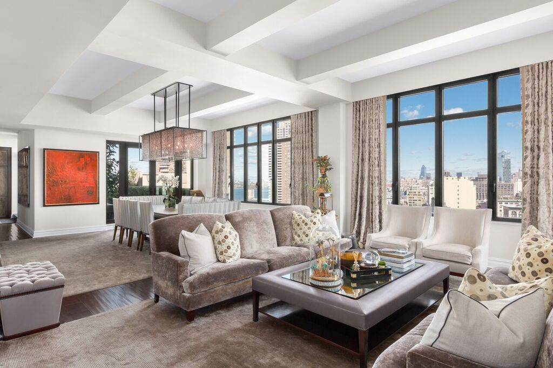
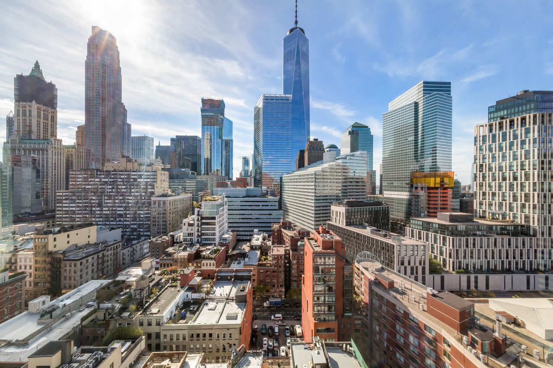
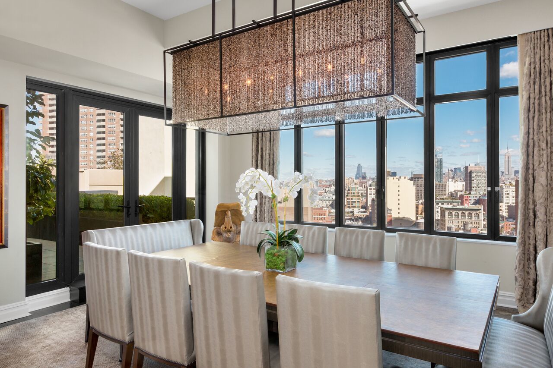
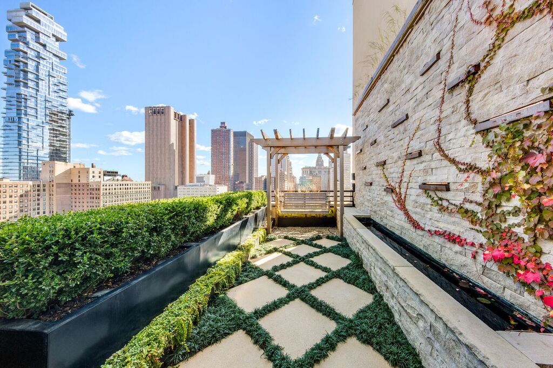
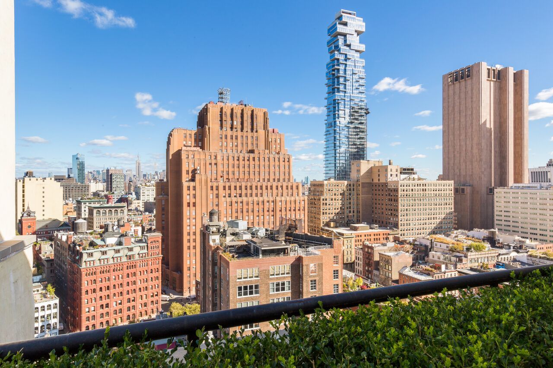
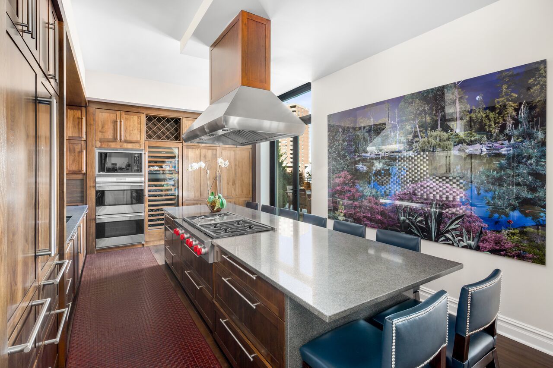
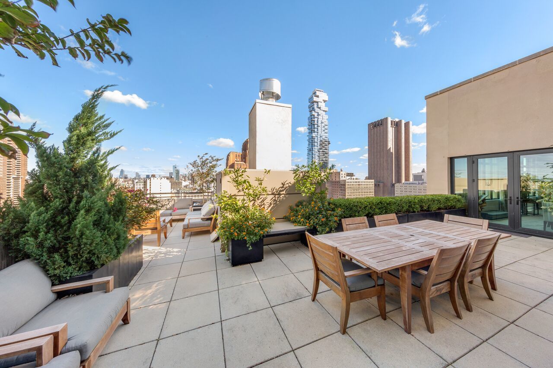
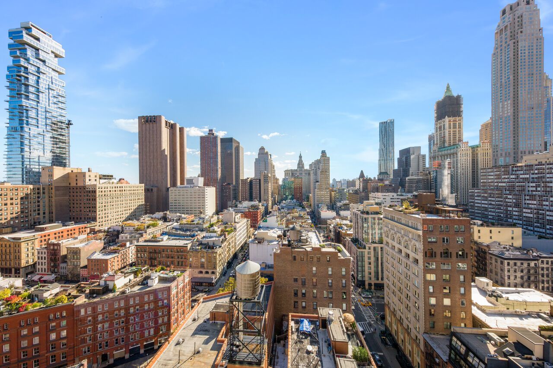
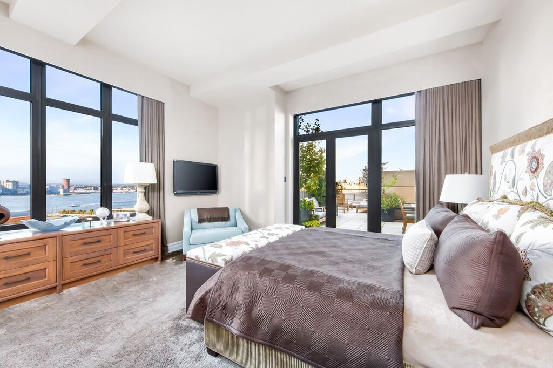
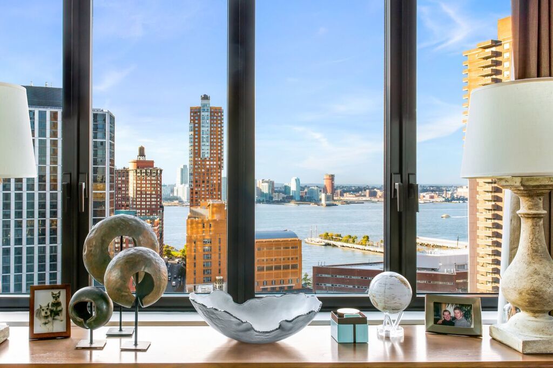
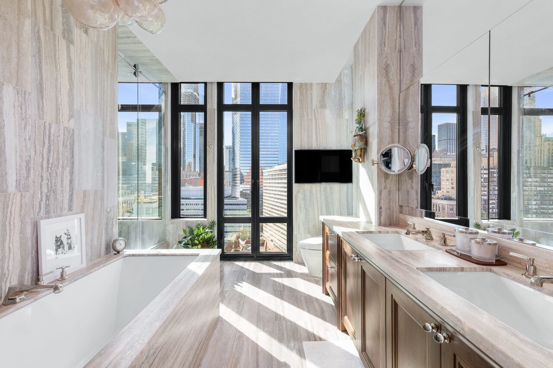
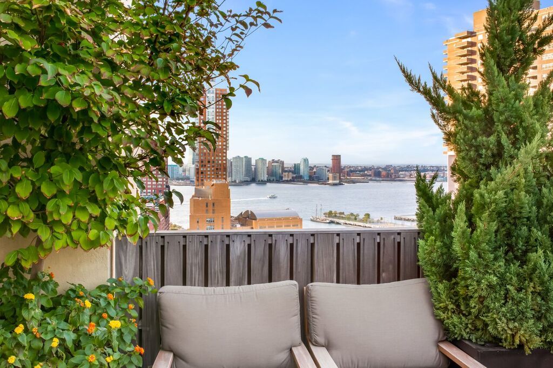
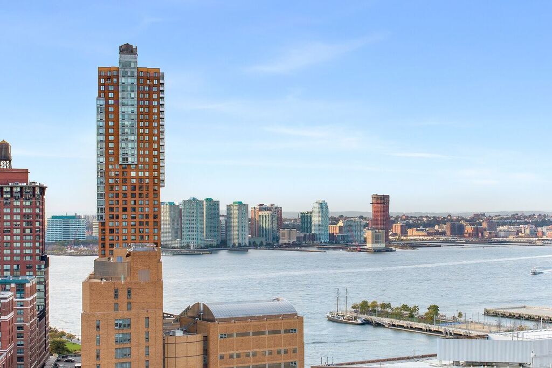
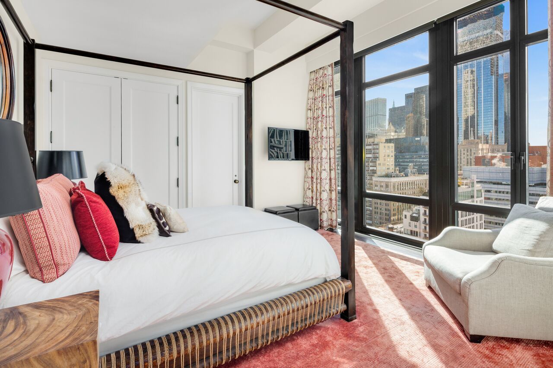
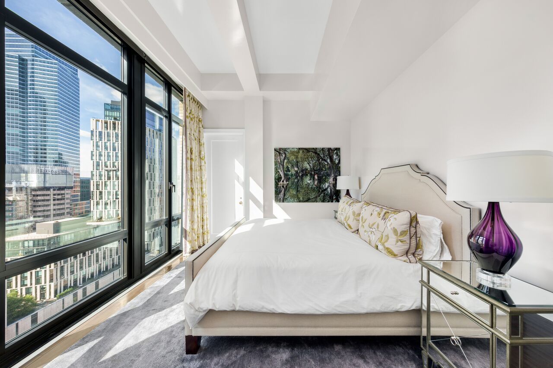
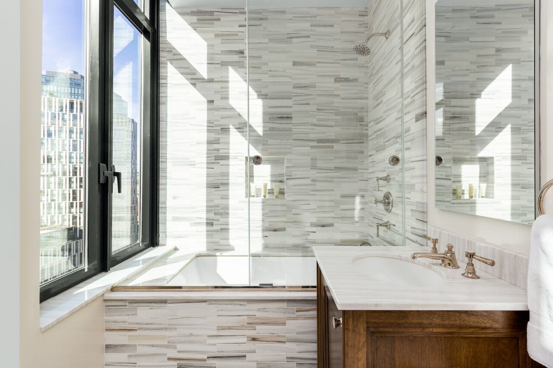
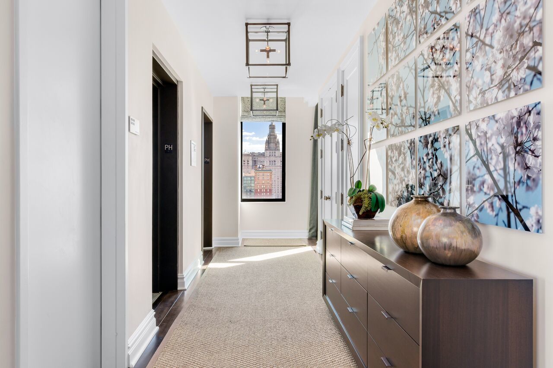
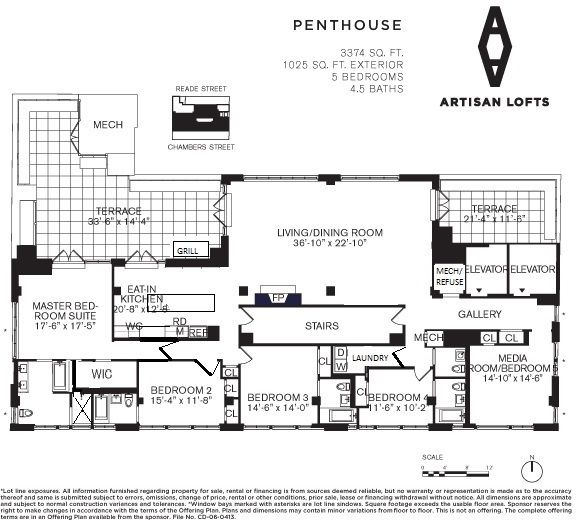
Description
Spanning the entire 18th floor of the building and accessible by two private key-locked elevators, this one-of-a-kind residence features 3,374 square feet of light-infused living space
Spanning the entire 18th floor of the building and accessible by two private key-locked elevators, this one-of-a-kind residence features 3,374 square feet of light-infused living space with spectacular vistas to the North, South, East and West, showcasing the City's most iconic landmarks.
The visual extravaganza begins the moment you step into the elegant entry gallery, which features a beautifully framed view of City Hall architectural landmarks and Brooklyn Bridge beyond. Adjacent to the gallery is an exceptional corner den/media room which could easily serve as a fifth bedroom, staff quarters or office with fantastic cityscapes to the East and South. Upon entering the spacious 36-foot long main living and dining space, which can be sealed off from the den and elevator bank via an electronic vault-style security door, you are immediately captivated by a wall of oversized windows flanked on either side by private terraces which combined measure approximately 1,025 square feet and offer bird's eye vistas to the North, East and West that include the Empire State building, the Hudson River and 56 Leonard Street, the modern architectural marvel by Herzog & de Meuron.
Boasting ceiling heights over 11 feet, a wood-burning fireplace, and custom millwork cabinetry, the graceful living area adjoins a large, re-designed eat-in kitchen which spares no luxury or convenience for culinary hobbyists and those who love to entertain. A-grade appliances include a vented 6-burner cook top, microwave and double oven all by Wolf; SubZero side by side refrigerators and full-height wine cooler, twin Miele dishwashers, garbage disposal and a huge kitchen island that can comfortably seat up to eight people. Accessible to the large, western terrace, also equipped with a commercial grade Viking grill with double burner and Viking refrigerator, the possibilities are endless for casual and formal gatherings alike.
Three south-facing en suite guest bedrooms offer airy comfort and incredible views of Lower Manhattan as well as One World Trade, while the massive Master Suite which enjoys its own wing is your private, corner oasis with three breathtaking exposures, a huge walk in closet and direct access to the western terrace. Further, spa lovers will fall for the stunning windowed master bathroom which boasts a large marble shower, separate BainUltra air jet soaking tub with chromotherapy and back heater, Toto Neorest Washlet toilet, Lefroy Brooks fixtures and an exquisite, custom-designed over-tub chandelier.
Other stand-out features of this prized home include Crestron touch panels for lighting and sound throughout, seamless invisible ceiling speakers, marble radiant heated floors in all the en-suite bathrooms, electronic shades in all bedrooms and media room, entry security cameras, twin sets of stacked full sized LG washers and dryers, and fully planted and irrigated terraces that feature gas, water, electric, a double seater swing bench and even a Koi pond. Basement storage also transfers with the purchase.
Artisan Lofts is a full-service boutique condominium of only 45 apartments re-imagined by acclaimed designers Roman and Williams and BKSK Architects and located on one of the finest streets in the heart of Tribeca. Surrounded by the neighborhood's most notable shopping, culinary and recreational venues, the building features a 24/7 attended lobby with rotating art exhibitions, Skylit Fitness Center with yoga studio and treatment room, children's playroom, common roof garden, concierge service and live-in resident manager.
Amenities
- Penthouse
- Top Floor
- Floor Thru
- Entire Floor
- Corner Unit
- Primary Ensuite
- Street Scape
- Full-Time Doorman
Property Details for 143 Reade Street, Unit PH
| Status | Sold |
|---|---|
| Days on Market | 30 |
| Taxes | $1,256 / month |
| Maintenance | $4,283 / month |
| Min. Down Pymt | 20% |
| Total Rooms | 7.0 |
| Compass Type | - |
| MLS Type | - |
| Year Built | 1931 |
| Lot Size | 7,639 SF / 100' x 76' |
| County | New York County |
| Buyer's Agent Compensation | 2.5% |
Building
143 Reade St
Building Information for 143 Reade Street, Unit PH
Property History for 143 Reade Street, Unit PH
| Date | Event & Source | Price | Appreciation |
|---|
| Date | Event & Source | Price |
|---|
For completeness, Compass often displays two records for one sale: the MLS record and the public record.
Schools near 143 Reade Street, Unit PH
Rating | School | Type | Grades | Distance |
|---|---|---|---|---|
| Public - | K to 5 | |||
| Public - | 6 to 8 | |||
| Public - | 6 to 8 | |||
| Public - | 6 to 8 |
Rating | School | Distance |
|---|---|---|
P.S. 234 Independence School PublicK to 5 | ||
Middle 297 Public6 to 8 | ||
Nyc Lab Ms For Collaborative Studies Public6 to 8 | ||
Lower Manhattan Community Middle School Public6 to 8 |
School ratings and boundaries are provided by GreatSchools.org and Pitney Bowes. This information should only be used as a reference. Proximity or boundaries shown here are not a guarantee of enrollment. Please reach out to schools directly to verify all information and enrollment eligibility.
Similar Homes
Similar Sold Homes
Homes for Sale near TriBeCa
No guarantee, warranty or representation of any kind is made regarding the completeness or accuracy of descriptions or measurements (including square footage measurements and property condition), such should be independently verified, and Compass expressly disclaims any liability in connection therewith. Photos may be virtually staged or digitally enhanced and may not reflect actual property conditions. Offers of compensation are subject to change at the discretion of the seller. No financial or legal advice provided. Equal Housing Opportunity.
This information is not verified for authenticity or accuracy and is not guaranteed and may not reflect all real estate activity in the market. ©2025 The Real Estate Board of New York, Inc., All rights reserved. The source of the displayed data is either the property owner or public record provided by non-governmental third parties. It is believed to be reliable but not guaranteed. This information is provided exclusively for consumers’ personal, non-commercial use. The data relating to real estate for sale on this website comes in part from the IDX Program of OneKey® MLS. Information Copyright 2025, OneKey® MLS. All data is deemed reliable but is not guaranteed accurate by Compass. See Terms of Service for additional restrictions. Compass · Tel: 212-913-9058 · New York, NY Listing information for certain New York City properties provided courtesy of the Real Estate Board of New York’s Residential Listing Service (the "RLS"). The information contained in this listing has not been verified by the RLS and should be verified by the consumer. The listing information provided here is for the consumer’s personal, non-commercial use. Retransmission, redistribution or copying of this listing information is strictly prohibited except in connection with a consumer's consideration of the purchase and/or sale of an individual property. This listing information is not verified for authenticity or accuracy and is not guaranteed and may not reflect all real estate activity in the market. ©2025 The Real Estate Board of New York, Inc., all rights reserved. This information is not guaranteed, should be independently verified and may not reflect all real estate activity in the market. Offers of compensation set forth here are for other RLSParticipants only and may not reflect other agreements between a consumer and their broker.©2025 The Real Estate Board of New York, Inc., All rights reserved.

















