72 Mercer Street, Unit PHW
Sold 4/25/18
Sold 4/25/18
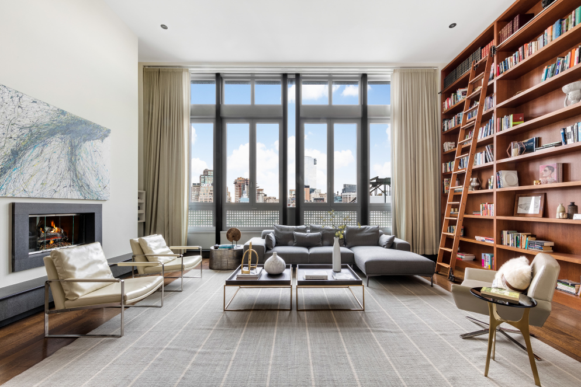
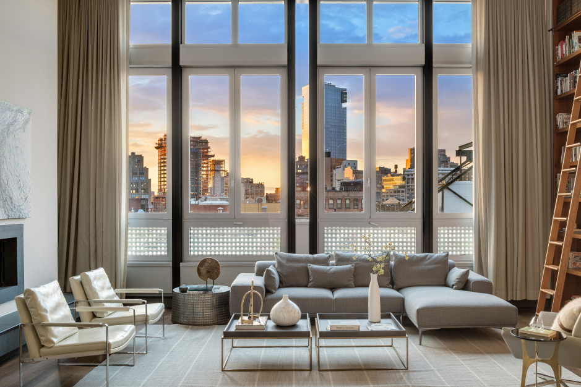

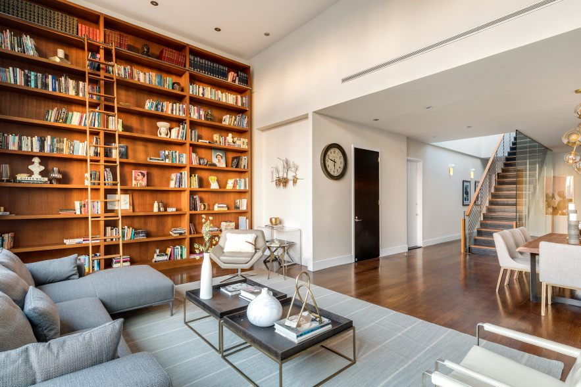
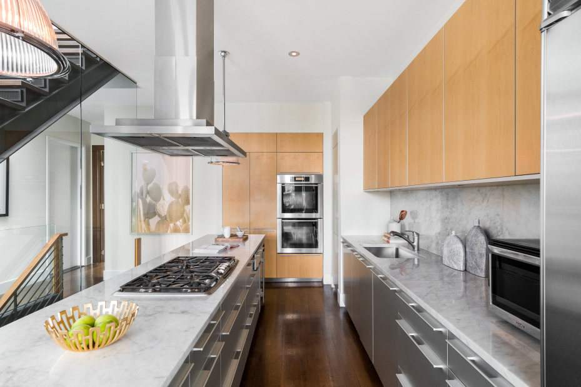
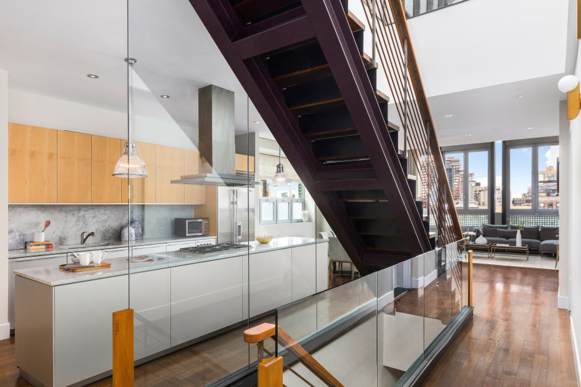
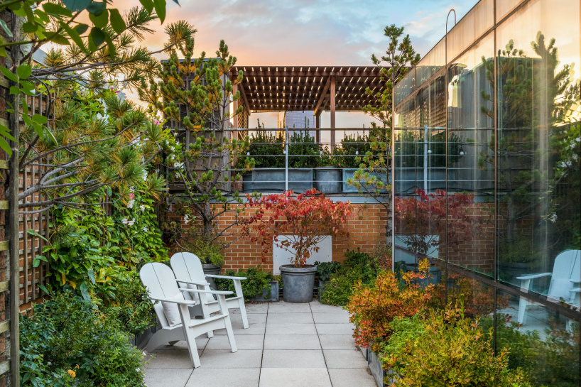
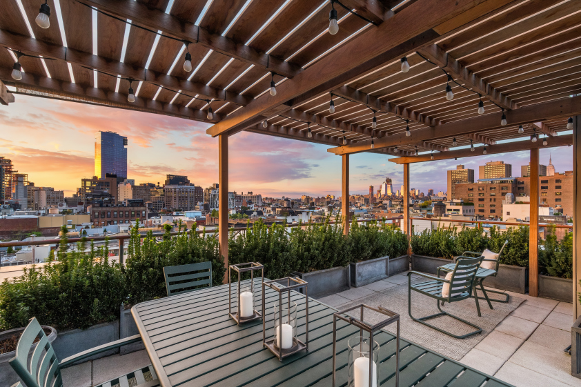
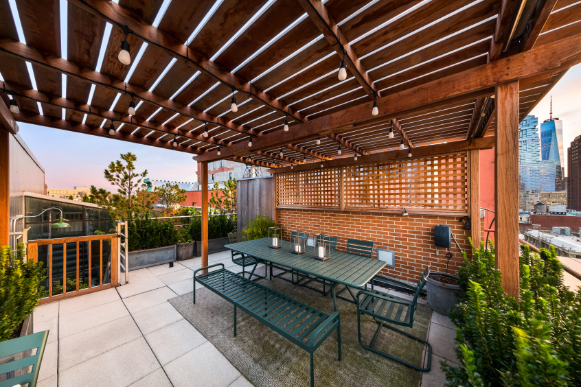
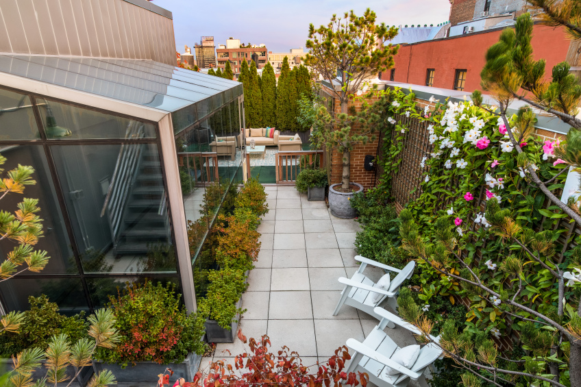
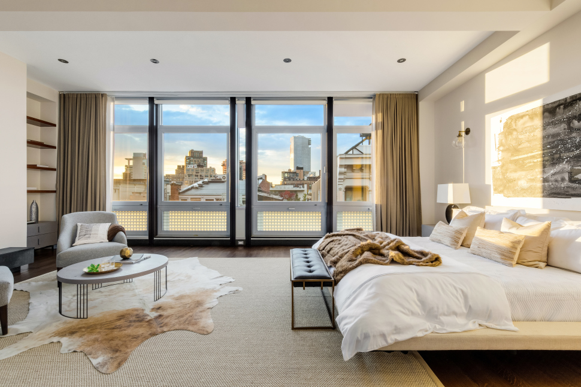
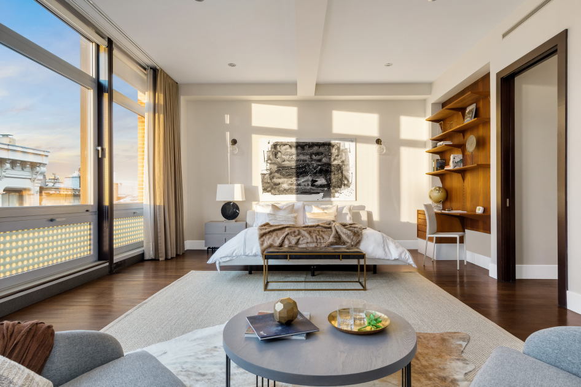
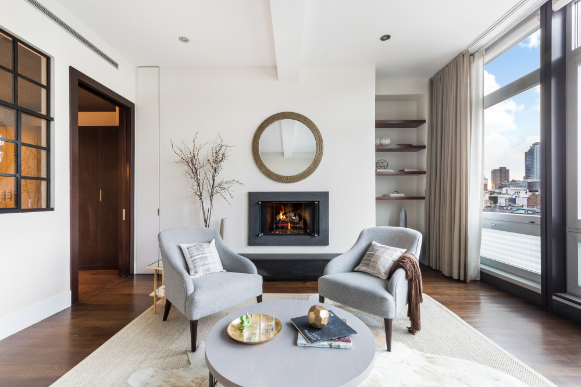
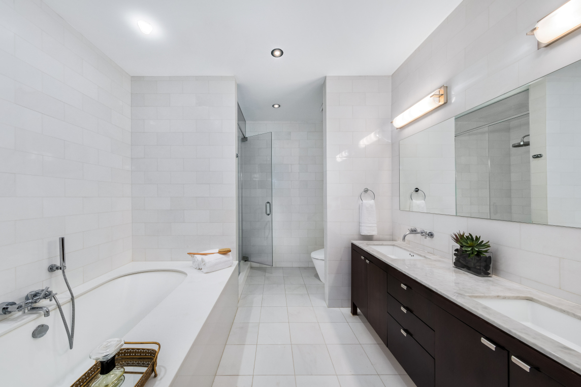
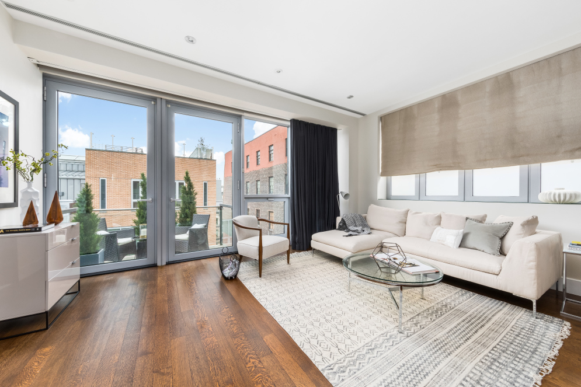
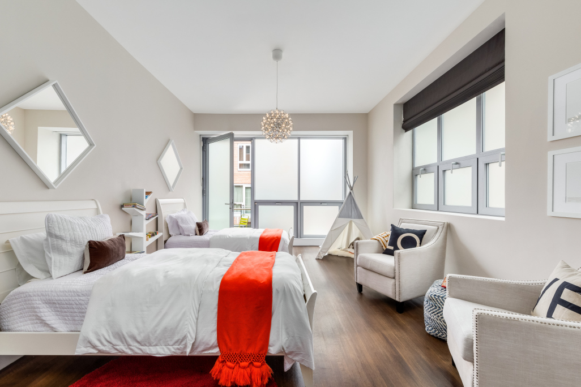
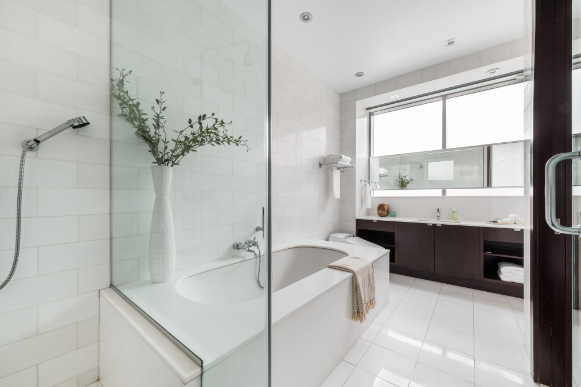
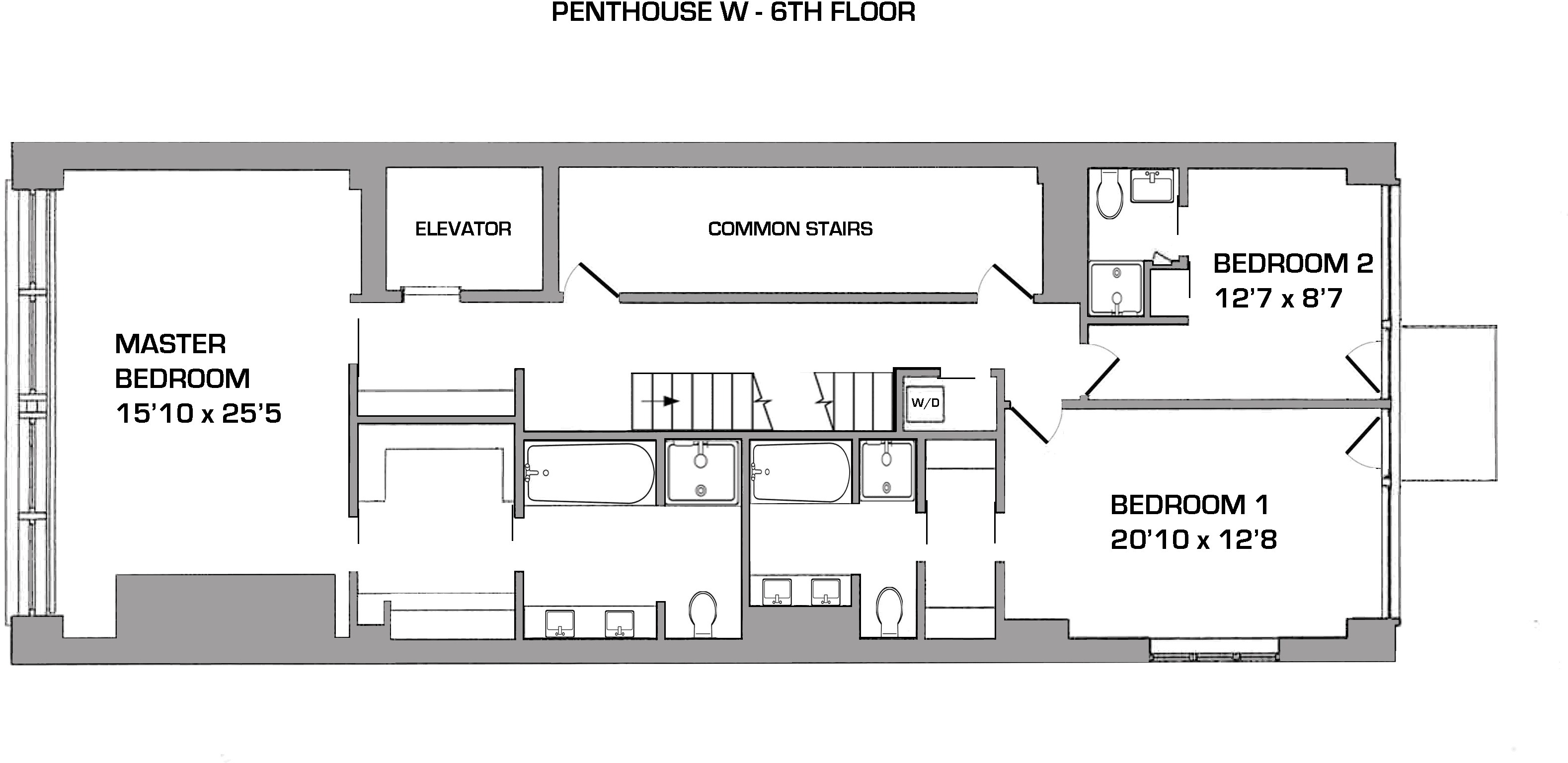
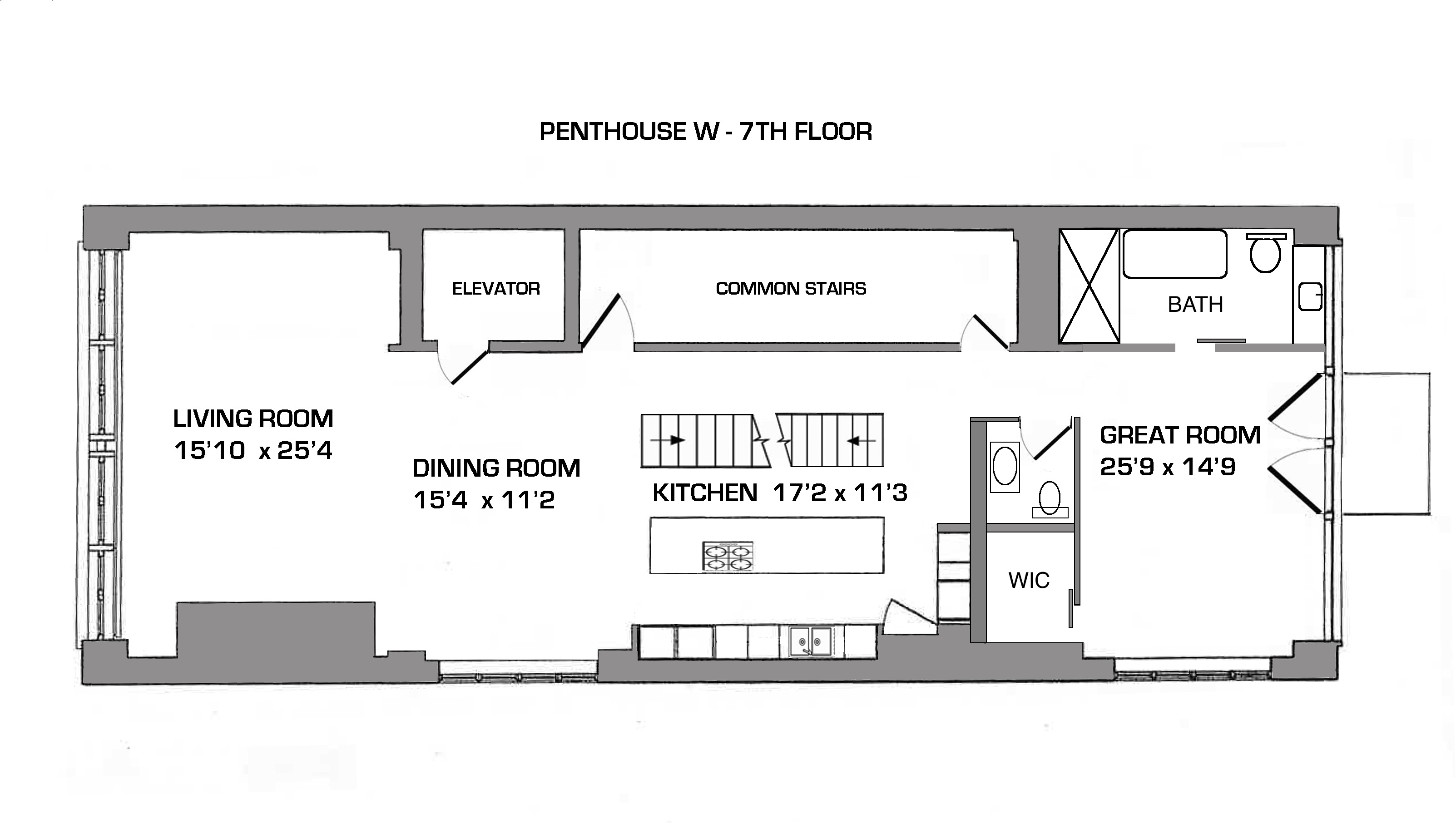
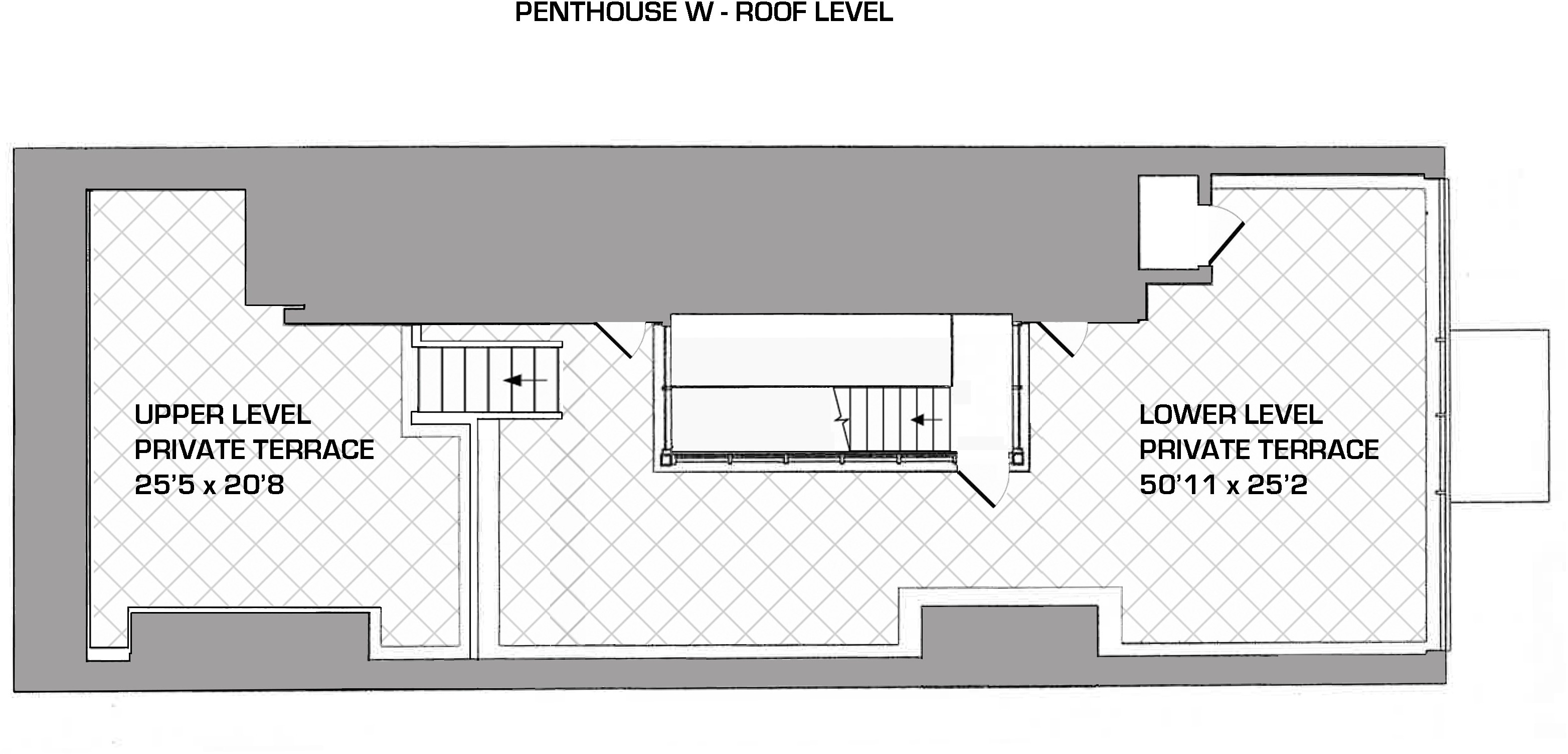
Description
The elevator opens into this loft-style apartment immediately revealing soaring ceilings that are unusual for a top floor. The gracious living room is bracketed with a fireplace on one end and a wall of custom crafted bookshelves on the other. An adjoining Bulthaup kitchen is both large and functional with maple and aluminum cabinetry topped with stone counters. On the East side of this floor is a powder room and an additional bedroom suite or study/library that could also be a formal dining room. A balcony leads off this area facing towards the courtyard. The center of this floor is flooded with light from an enormous overhead skylight that embraces the grand stairway leading to the rooftop terrace. South-facing windows are an additional bonus and extremely rare in mid-block loft buildings. The meticulously landscaped and irrigated roof terrace is a sight to behold with panoramic views and multiple seating areas, including an area shaded by a pergola.
The lower level features a large Master Suite with expertly outfitted closets and an en suite bathroom, beautifully appointed with Thassos marble and the finest fixtures from Porcher, Dornbracht, Duravit and Waterworks. Select rift and quarter sawn White Oak hardwood floors accentuate the grand proportions of every room and ducted central air-conditioning with humidity controls is featured throughout. To the rear are two additional bedroom suites, each beautifully appointed too. There is a laundry room with a Whirlpool Duet washer and dryer. A Crestron sound system features throughout.
Soho is the quintessential authentic New York neighborhood with its unique mix of architectural cast iron landmarks lining cobbled streets filled with the world's most distinctive boutiques, restaurants and art galleries. Moments away from the Mercer Hotel, The Judd Foundation, Le Coucou, Dean and Delucca, all transportation and so much more, this is the first time this rare penthouse is being sold since it was developed.
VIDEO
Amenities
- Loft Style
- Penthouse
- Duplex
- Entire Floor
- Full-Time Doorman
- Concierge
- City Views
- Open Views
Property Details for 72 Mercer Street, Unit PHW
| Status | Sold |
|---|---|
| MLS ID | - |
| Days on Market | 138 |
| Taxes | $6,809 / month |
| Common Charges | $5,672 / month |
| Min. Down Pymt | 10% |
| Total Rooms | 9.0 |
| Compass Type | Condo |
| MLS Type | Condo |
| Year Built | 2005 |
| County | New York County |
| Buyer's Agent Compensation | 2.5% |
Building
72 Mercer St
Building Information for 72 Mercer Street, Unit PHW
Property History for 72 Mercer Street, Unit PHW
| Date | Event & Source | Price | Appreciation | Link |
|---|
| Date | Event & Source | Price |
|---|
For completeness, Compass often displays two records for one sale: the MLS record and the public record.
Public Records for 72 Mercer Street, Unit PHW
Schools near 72 Mercer Street, Unit PHW
Rating | School | Type | Grades | Distance |
|---|---|---|---|---|
| Public - | PK to 5 | |||
| Public - | 6 to 8 | |||
| Public - | 6 to 8 | |||
| Public - | 6 to 8 |
Rating | School | Distance |
|---|---|---|
P.S. 130 Hernando De Soto PublicPK to 5 | ||
Lower Manhattan Community Middle School Public6 to 8 | ||
Nyc Lab Ms For Collaborative Studies Public6 to 8 | ||
Middle 297 Public6 to 8 |
School ratings and boundaries are provided by GreatSchools.org and Pitney Bowes. This information should only be used as a reference. Proximity or boundaries shown here are not a guarantee of enrollment. Please reach out to schools directly to verify all information and enrollment eligibility.
Similar Homes
Similar Sold Homes
Homes for Sale near SoHo
No guarantee, warranty or representation of any kind is made regarding the completeness or accuracy of descriptions or measurements (including square footage measurements and property condition), such should be independently verified, and Compass expressly disclaims any liability in connection therewith. Photos may be virtually staged or digitally enhanced and may not reflect actual property conditions. Offers of compensation are subject to change at the discretion of the seller. No financial or legal advice provided. Equal Housing Opportunity.
This information is not verified for authenticity or accuracy and is not guaranteed and may not reflect all real estate activity in the market. ©2025 The Real Estate Board of New York, Inc., All rights reserved. The source of the displayed data is either the property owner or public record provided by non-governmental third parties. It is believed to be reliable but not guaranteed. This information is provided exclusively for consumers’ personal, non-commercial use. The data relating to real estate for sale on this website comes in part from the IDX Program of OneKey® MLS. Information Copyright 2025, OneKey® MLS. All data is deemed reliable but is not guaranteed accurate by Compass. See Terms of Service for additional restrictions. Compass · Tel: 212-913-9058 · New York, NY Listing information for certain New York City properties provided courtesy of the Real Estate Board of New York’s Residential Listing Service (the "RLS"). The information contained in this listing has not been verified by the RLS and should be verified by the consumer. The listing information provided here is for the consumer’s personal, non-commercial use. Retransmission, redistribution or copying of this listing information is strictly prohibited except in connection with a consumer's consideration of the purchase and/or sale of an individual property. This listing information is not verified for authenticity or accuracy and is not guaranteed and may not reflect all real estate activity in the market. ©2025 The Real Estate Board of New York, Inc., all rights reserved. This information is not guaranteed, should be independently verified and may not reflect all real estate activity in the market. Offers of compensation set forth here are for other RLSParticipants only and may not reflect other agreements between a consumer and their broker.©2025 The Real Estate Board of New York, Inc., All rights reserved.



















