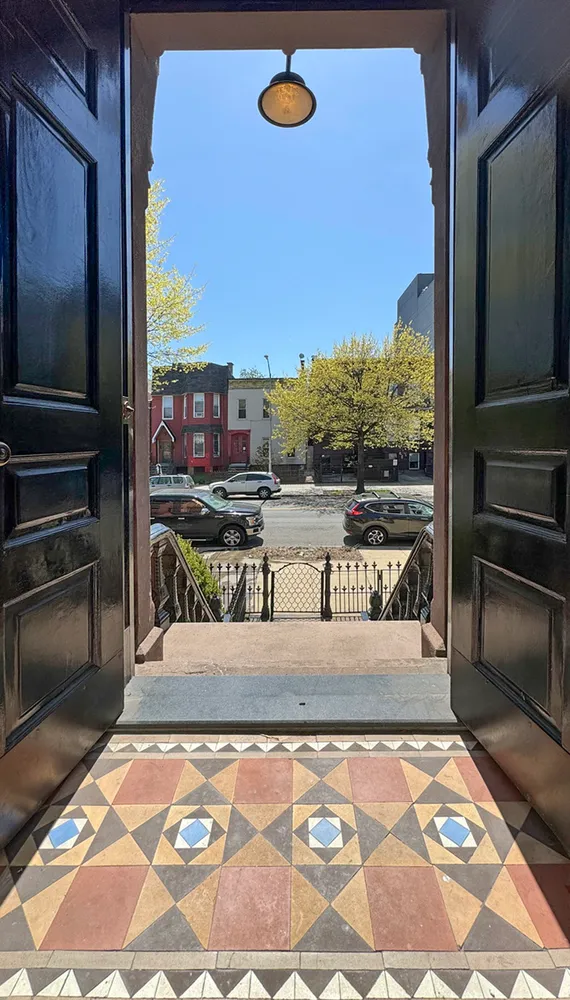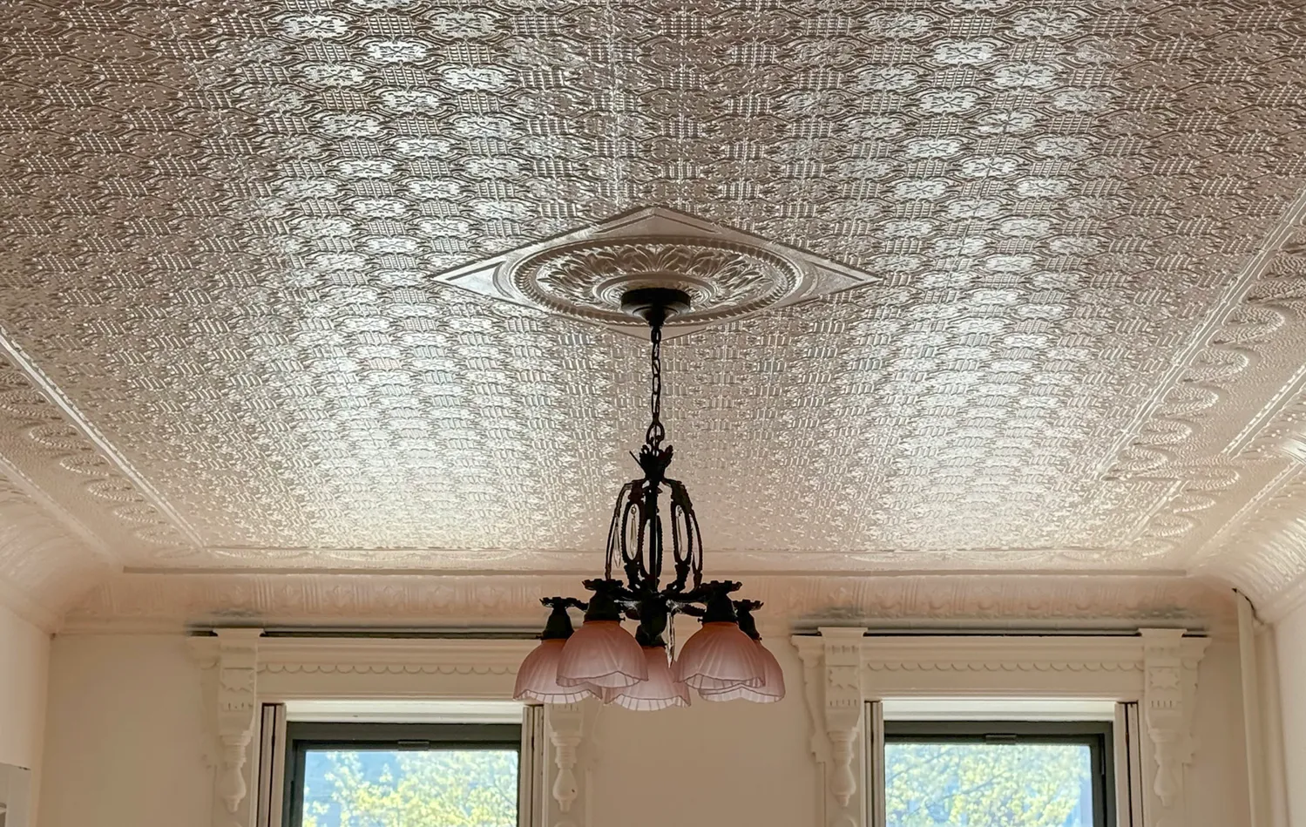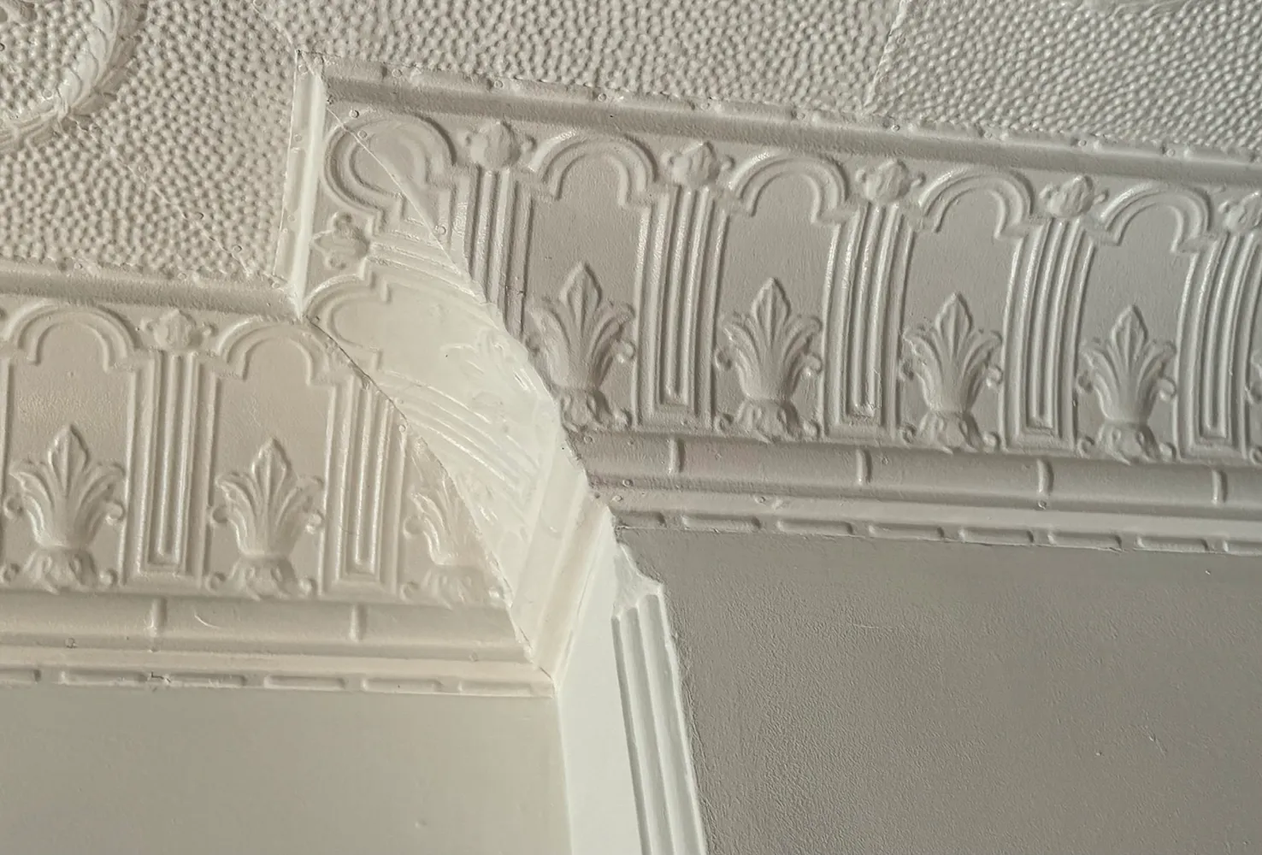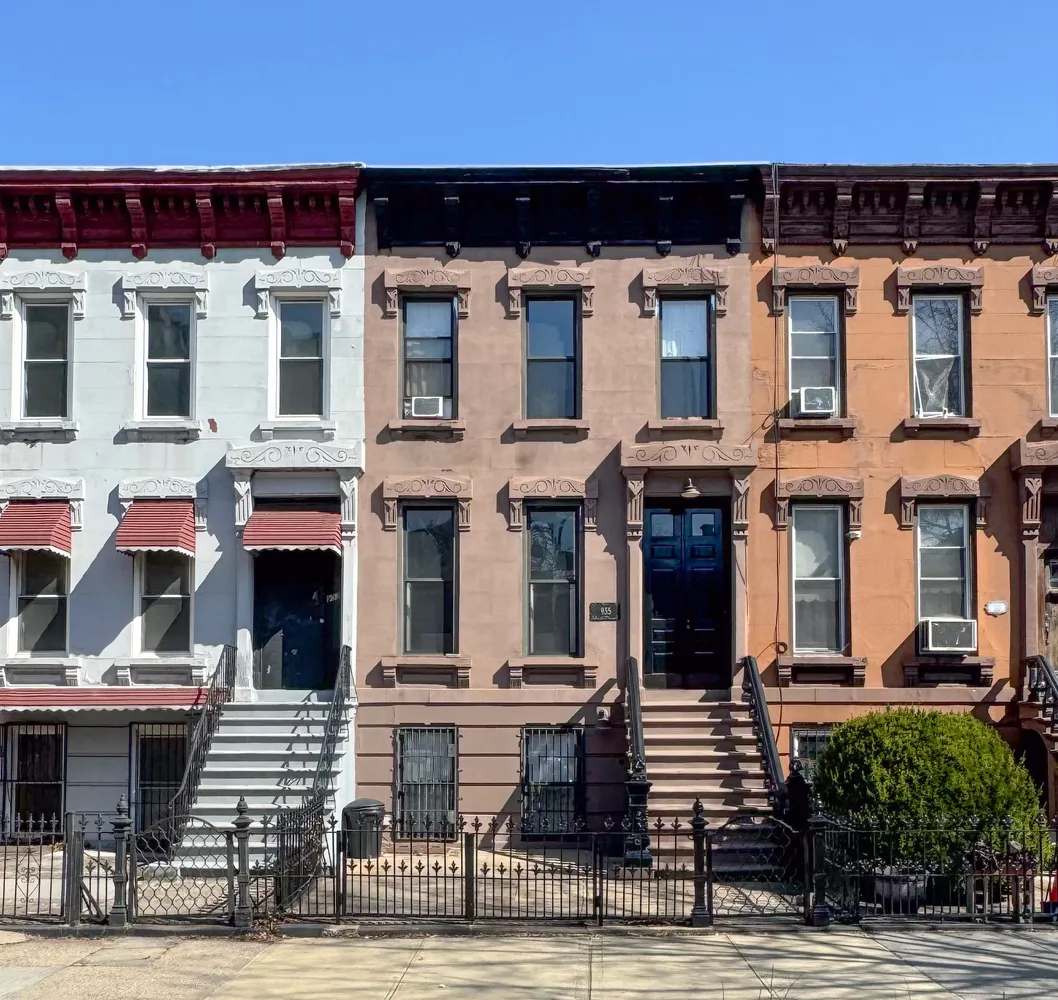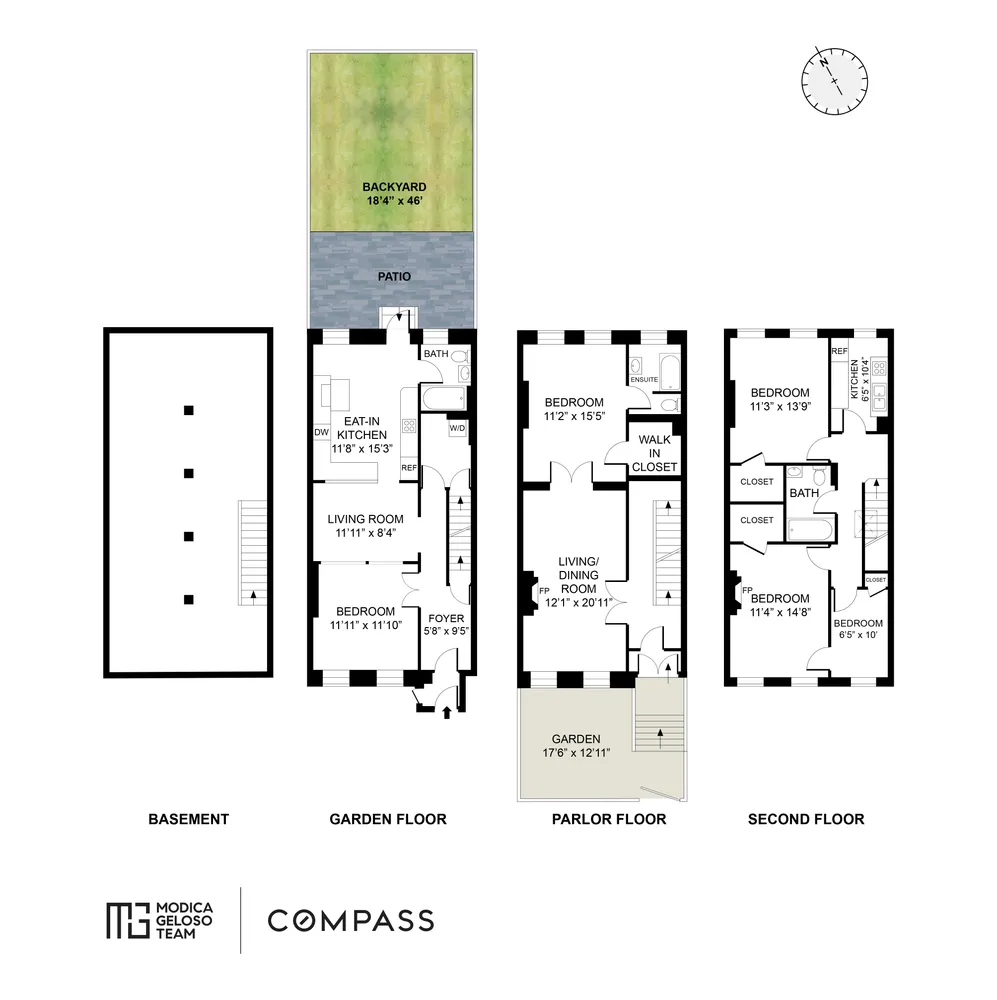955 Bushwick Avenue
Sold 1/11/25
Sold 1/11/25



















Description
A complete renovation between 2009 and 2012 ensures modern comfort while preserving the home's original character and charm. From brand new kitchens and bathrooms to updated plumbing and electrics, adding a whole house water filtration system, the house combines modern functionality with beautifully restored details. Inclusive in this renovation, critical steps were taken to retain many original details such as decorative woodwork, slate fireplaces, antique pine floors, shutters, doors, and railings – all meticulously restored. A vented waster and dryer system completes the home. The back yard is landscaped with a bluestone patio and a garden with open skies and full sun.
Listing Agents
![Ralph Modica]() ralph@compass.com
ralph@compass.comP: (917)-407-0084
![Antonia Chabrowski]() antonia@compass.com
antonia@compass.comP: (646)-342-5566
![Kevin Geloso]() kevin.geloso@compass.com
kevin.geloso@compass.comP: (646)-387-6606
Amenities
- Private Yard
- Decorative Fireplace
- Crown Mouldings
- Decorative Mouldings
- Built-Ins
- Hardwood Floors
- High Ceilings
- Walk Up
Property Details for 955 Bushwick Avenue
| Status | Sold |
|---|---|
| Days on Market | 21 |
| Taxes | $277 / month |
| Maintenance | - |
| Min. Down Pymt | - |
| Total Rooms | 11.0 |
| Compass Type | Multi Family |
| MLS Type | - |
| Year Built | 1910 |
| Views | None |
| Architectural Style | - |
| Lot Size | 1,465 SF / 19' x 78' |
| County | Kings County |
| Buyer's Agent Compensation | 2.5% |
Building
955 Bushwick Ave
Building Information for 955 Bushwick Avenue
Property History for 955 Bushwick Avenue
| Date | Event & Source | Price | Appreciation | Link |
|---|
| Date | Event & Source | Price |
|---|
For completeness, Compass often displays two records for one sale: the MLS record and the public record.
Public Records for 955 Bushwick Avenue
Schools near 955 Bushwick Avenue
Rating | School | Type | Grades | Distance |
|---|---|---|---|---|
| Public - | PK to 5 | |||
| Public - | 6 to 8 | |||
| Public - | 9 to 12 | |||
| Public - | 9 to 12 |
Rating | School | Distance |
|---|---|---|
P.S. 75 Mayda Cortiella PublicPK to 5 | ||
Jhs 291 Roland Hayes Public6 to 8 | ||
Bushwick Leaders High School For Academic Excellence Public9 to 12 | ||
EBC High School for Public Service-Bushwick Public9 to 12 |
School ratings and boundaries are provided by GreatSchools.org and Pitney Bowes. This information should only be used as a reference. Proximity or boundaries shown here are not a guarantee of enrollment. Please reach out to schools directly to verify all information and enrollment eligibility.
Similar Homes
Similar Sold Homes
Homes for Sale near Bushwick
Neighborhoods
Cities
No guarantee, warranty or representation of any kind is made regarding the completeness or accuracy of descriptions or measurements (including square footage measurements and property condition), such should be independently verified, and Compass expressly disclaims any liability in connection therewith. Photos may be virtually staged or digitally enhanced and may not reflect actual property conditions. Offers of compensation are subject to change at the discretion of the seller. No financial or legal advice provided. Equal Housing Opportunity.
This information is not verified for authenticity or accuracy and is not guaranteed and may not reflect all real estate activity in the market. ©2025 The Real Estate Board of New York, Inc., All rights reserved. The source of the displayed data is either the property owner or public record provided by non-governmental third parties. It is believed to be reliable but not guaranteed. This information is provided exclusively for consumers’ personal, non-commercial use. The data relating to real estate for sale on this website comes in part from the IDX Program of OneKey® MLS. Information Copyright 2025, OneKey® MLS. All data is deemed reliable but is not guaranteed accurate by Compass. See Terms of Service for additional restrictions. Compass · Tel: 212-913-9058 · New York, NY Listing information for certain New York City properties provided courtesy of the Real Estate Board of New York’s Residential Listing Service (the "RLS"). The information contained in this listing has not been verified by the RLS and should be verified by the consumer. The listing information provided here is for the consumer’s personal, non-commercial use. Retransmission, redistribution or copying of this listing information is strictly prohibited except in connection with a consumer's consideration of the purchase and/or sale of an individual property. This listing information is not verified for authenticity or accuracy and is not guaranteed and may not reflect all real estate activity in the market. ©2025 The Real Estate Board of New York, Inc., all rights reserved. This information is not guaranteed, should be independently verified and may not reflect all real estate activity in the market. Offers of compensation set forth here are for other RLSParticipants only and may not reflect other agreements between a consumer and their broker.©2025 The Real Estate Board of New York, Inc., All rights reserved.














