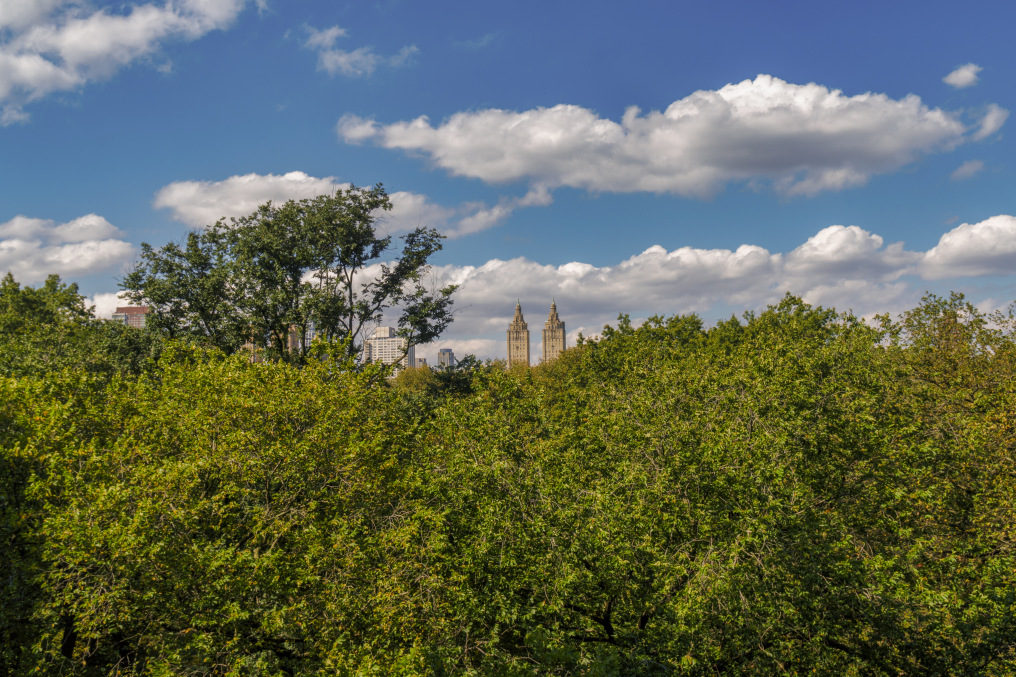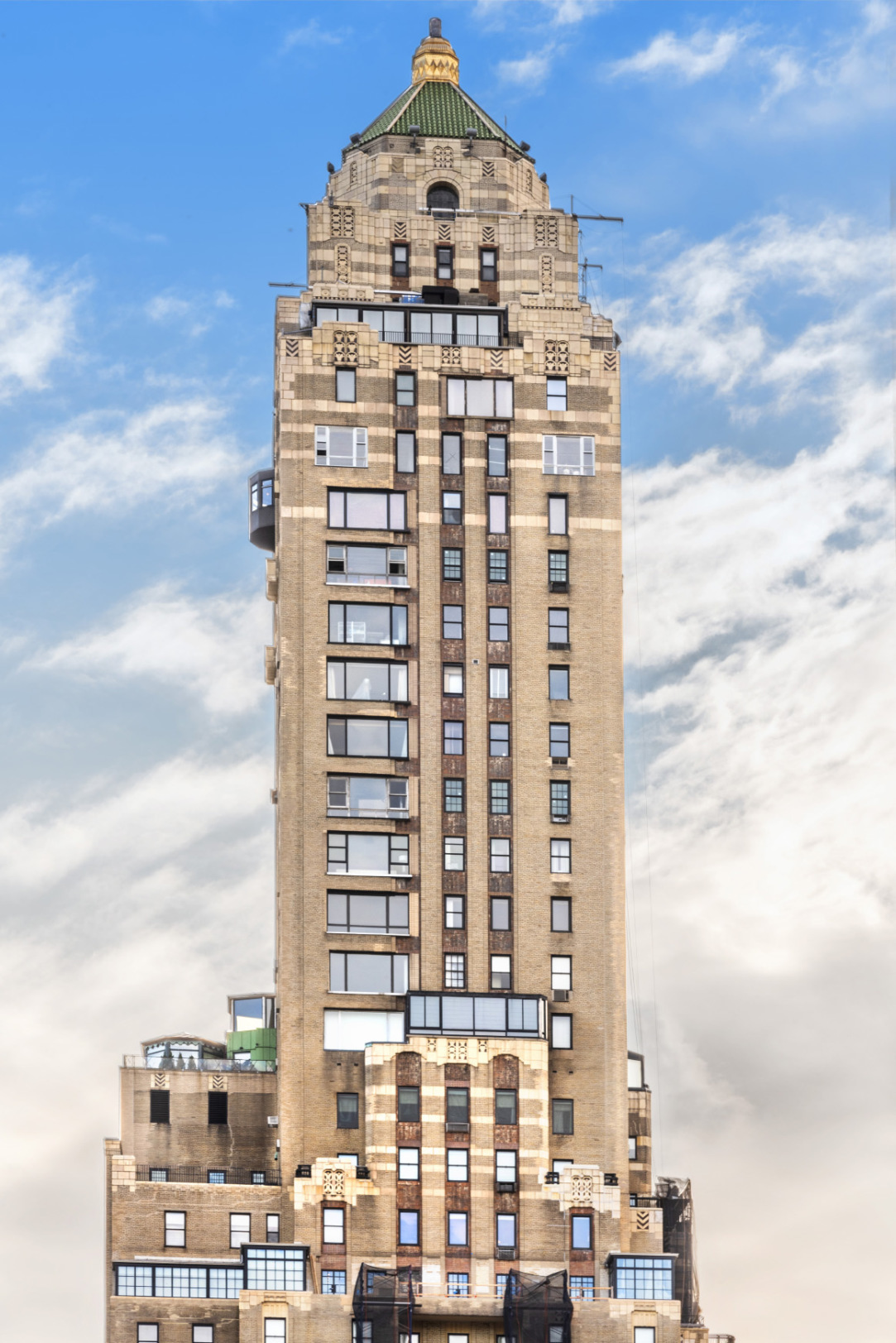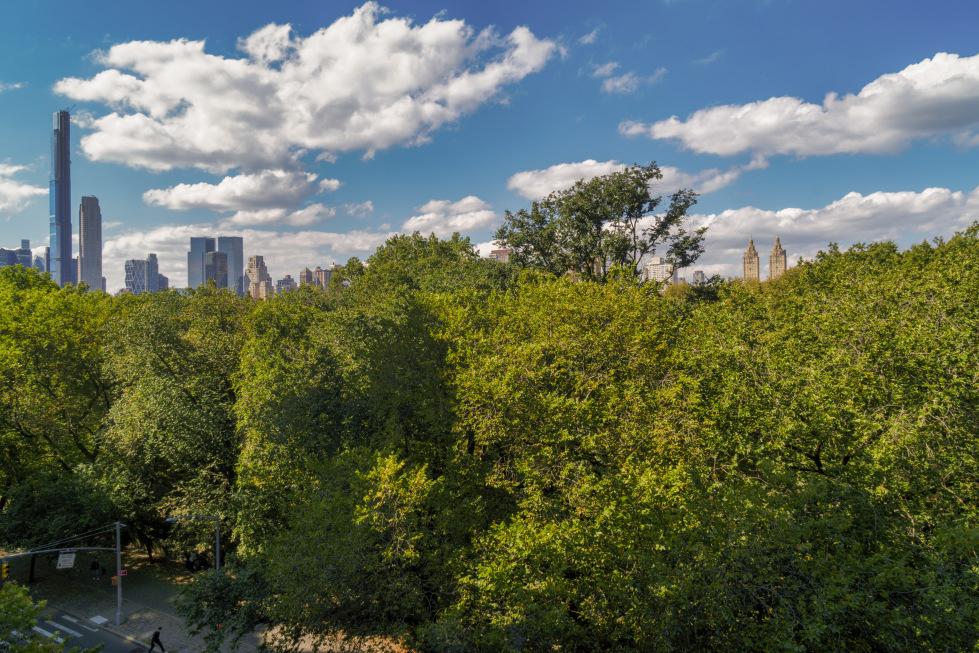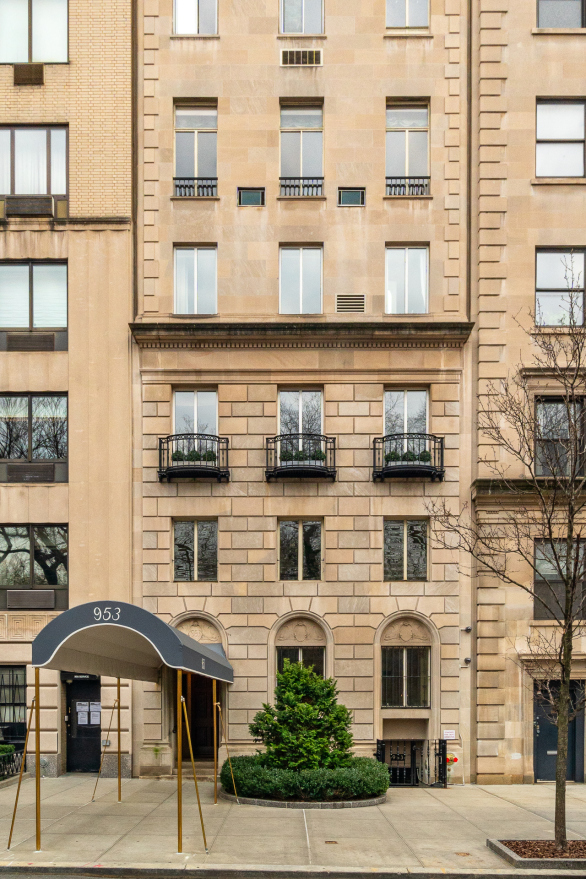953 5th Avenue, Unit 5/6
Sold 8/3/22
Virtual Tour
Sold 8/3/22
Virtual Tour






















Description
Architectural Grandeur
Exclusive and understated, this elegant home with direct views of Central Park combines the privacy of a townhouse with the convenience of a distinguished Fifth Avenue building. There is excellent separation between public and private space as well as brilliant sunshine from the east in the morning and beautiful western light in the afternoon. Classic architectural details include well-proportioned rooms, high ceilings, oversized...Exclusive Fifth Avenue Duplex w/Direct Park Views
Architectural Grandeur
Exclusive and understated, this elegant home with direct views of Central Park combines the privacy of a townhouse with the convenience of a distinguished Fifth Avenue building. There is excellent separation between public and private space as well as brilliant sunshine from the east in the morning and beautiful western light in the afternoon. Classic architectural details include well-proportioned rooms, high ceilings, oversized casement windows, crown moulding, four gas fireplaces, and two staircases.
Gracious Flow
Originally a 10-room residence, the thoughtful layout on the 5th floor is perfect for entertaining and includes a private elevator landing, refined foyer, sweeping front staircase, impressive living room, handsome wood-paneled library, spacious dining room, butler’s pantry and a large, square eat-in kitchen. The 6th floor private quarters offer the potential for 5 bedrooms and 4 baths. A substantial primary chamber and en suite bath both feature direct park views. The secondary bedrooms and adjoining bathrooms are generous in size and allow for flexibility. A back stairwell provides convenient access to the kitchen.
Unparalleled Privacy
953 Fifth Avenue was designed as a cooperative in 1924 by noted architect and historian, Isaac Newton Phelps Stokes who also designed St. Paul’s Chapel at Columbia University and the J. Harper Poor townhouse at 33 East 69th Street. With just seven residences and a full-time staff, this building offers an unparalleled level of service and privacy for serene and discreet living. Up to 60% financing and no summer work rules. Pets, pied a terres and trust purchases are welcome. A 2.5% flip tax is paid by the buyer.
Listing Agents
![Elizabeth Goss]() lib.goss@compass.com
lib.goss@compass.comP: (917)-270-5433
![Sherlock Hackley]() sherlock.hackley@compass.com
sherlock.hackley@compass.comP: (917)-656-1395
Amenities
- Duplex
- Full-Time Doorman
- Central Park Views
- Park Views
- Fireplace
- Crown Mouldings
- Decorative Mouldings
- Built-Ins
Property Details for 953 5th Avenue, Unit 5/6
| Status | Sold |
|---|---|
| Days on Market | 668 |
| Taxes | - |
| Maintenance | $15,699 / month |
| Min. Down Pymt | 40% |
| Total Rooms | 9.0 |
| Compass Type | Co-op |
| MLS Type | Co-op |
| Year Built | 1926 |
| Views | - |
| Architectural Style | - |
| County | New York County |
| Buyer's Agent Compensation | 2.5% |
Building
953 5th Ave
Virtual Tour
Building Information for 953 5th Avenue, Unit 5/6
Property History for 953 5th Avenue, Unit 5/6
| Date | Event & Source | Price | Appreciation | Link |
|---|
| Date | Event & Source | Price |
|---|
For completeness, Compass often displays two records for one sale: the MLS record and the public record.
Public Records for 953 5th Avenue, Unit 5/6
Schools near 953 5th Avenue, Unit 5/6
Rating | School | Type | Grades | Distance |
|---|---|---|---|---|
| Public - | PK to 5 | |||
| Public - | 6 to 8 | |||
| Public - | 6 to 8 | |||
| Public - | 6 to 8 |
Rating | School | Distance |
|---|---|---|
P.S. 6 Lillie D Blake PublicPK to 5 | ||
Nyc Lab Ms For Collaborative Studies Public6 to 8 | ||
Lower Manhattan Community Middle School Public6 to 8 | ||
Jhs 167 Robert F Wagner Public6 to 8 |
School ratings and boundaries are provided by GreatSchools.org and Pitney Bowes. This information should only be used as a reference. Proximity or boundaries shown here are not a guarantee of enrollment. Please reach out to schools directly to verify all information and enrollment eligibility.
Similar Homes
Similar Sold Homes
Homes for Sale near Lenox Hill
Neighborhoods
Cities
No guarantee, warranty or representation of any kind is made regarding the completeness or accuracy of descriptions or measurements (including square footage measurements and property condition), such should be independently verified, and Compass expressly disclaims any liability in connection therewith. Photos may be virtually staged or digitally enhanced and may not reflect actual property conditions. Offers of compensation are subject to change at the discretion of the seller. No financial or legal advice provided. Equal Housing Opportunity.
This information is not verified for authenticity or accuracy and is not guaranteed and may not reflect all real estate activity in the market. ©2024 The Real Estate Board of New York, Inc., All rights reserved. The source of the displayed data is either the property owner or public record provided by non-governmental third parties. It is believed to be reliable but not guaranteed. This information is provided exclusively for consumers’ personal, non-commercial use. The data relating to real estate for sale on this website comes in part from the IDX Program of OneKey® MLS. Information Copyright 2024, OneKey® MLS. All data is deemed reliable but is not guaranteed accurate by Compass. See Terms of Service for additional restrictions. Compass · Tel: 212-913-9058 · New York, NY Listing information for certain New York City properties provided courtesy of the Real Estate Board of New York’s Residential Listing Service (the "RLS"). The information contained in this listing has not been verified by the RLS and should be verified by the consumer. The listing information provided here is for the consumer’s personal, non-commercial use. Retransmission, redistribution or copying of this listing information is strictly prohibited except in connection with a consumer's consideration of the purchase and/or sale of an individual property. This listing information is not verified for authenticity or accuracy and is not guaranteed and may not reflect all real estate activity in the market. ©2024 The Real Estate Board of New York, Inc., all rights reserved. This information is not guaranteed, should be independently verified and may not reflect all real estate activity in the market. Offers of compensation set forth here are for other RLSParticipants only and may not reflect other agreements between a consumer and their broker.©2024 The Real Estate Board of New York, Inc., All rights reserved.























