941 Park Avenue, Unit 2/3C
Listed By Compass
Sold 11/30/20
Listed By Compass
Sold 11/30/20
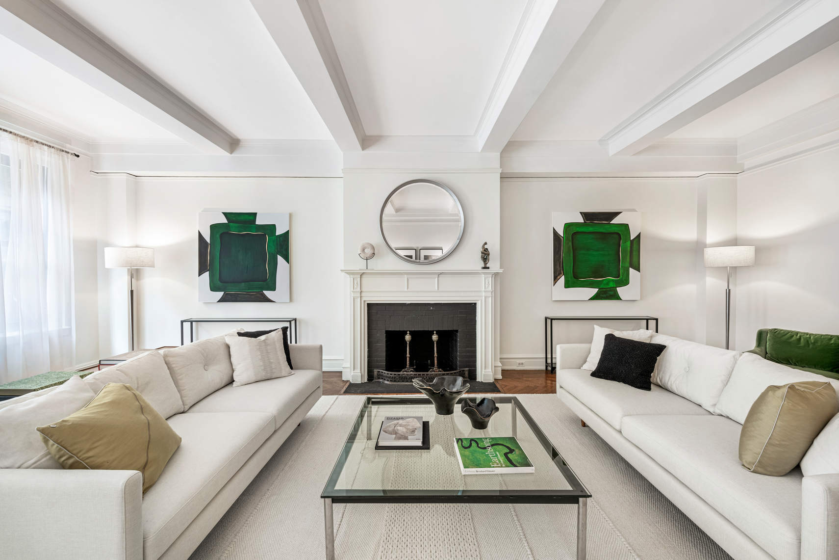

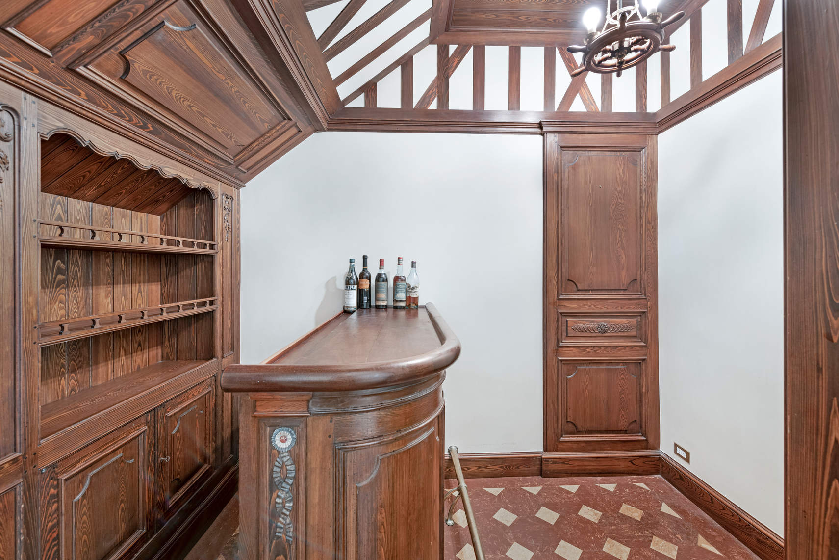
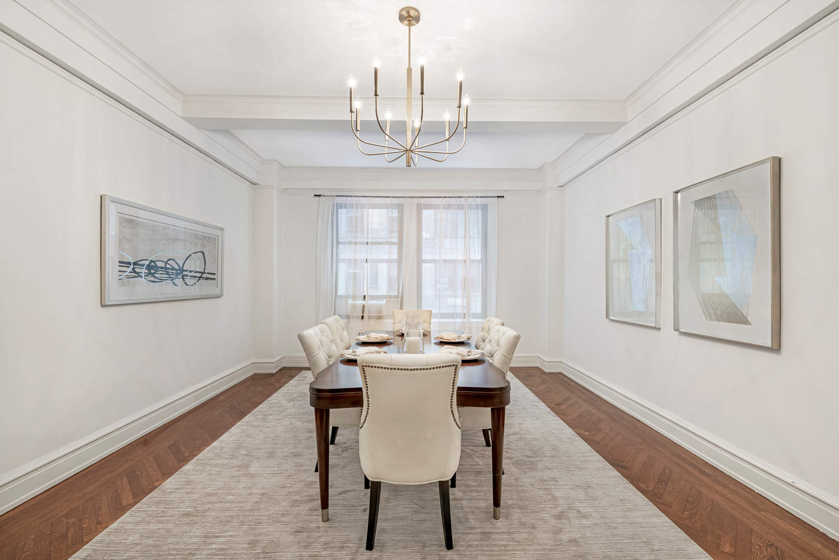
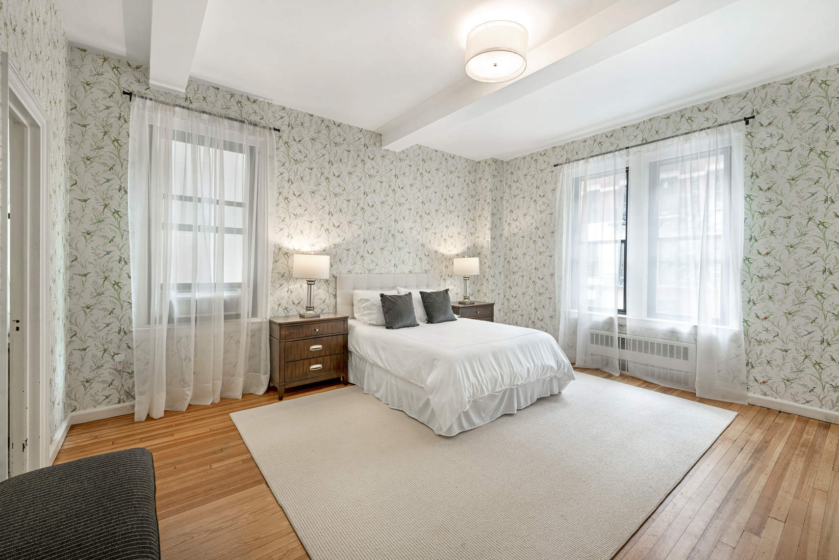

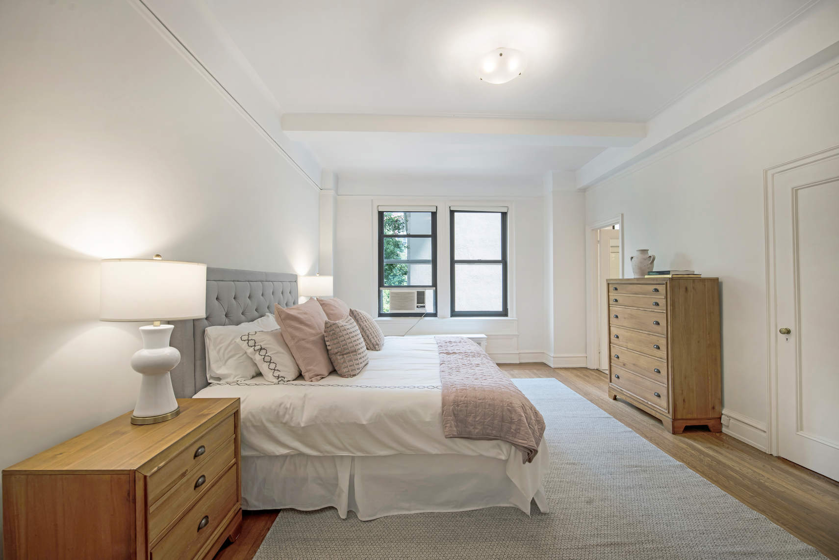

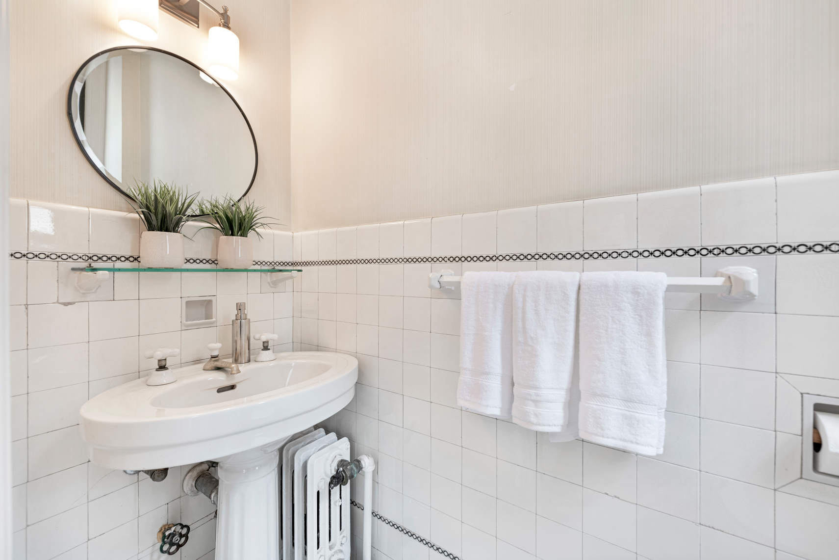
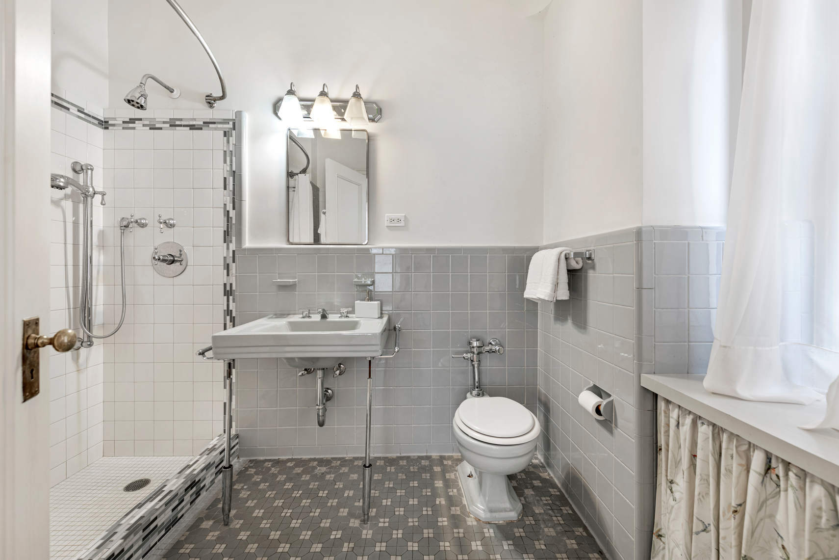
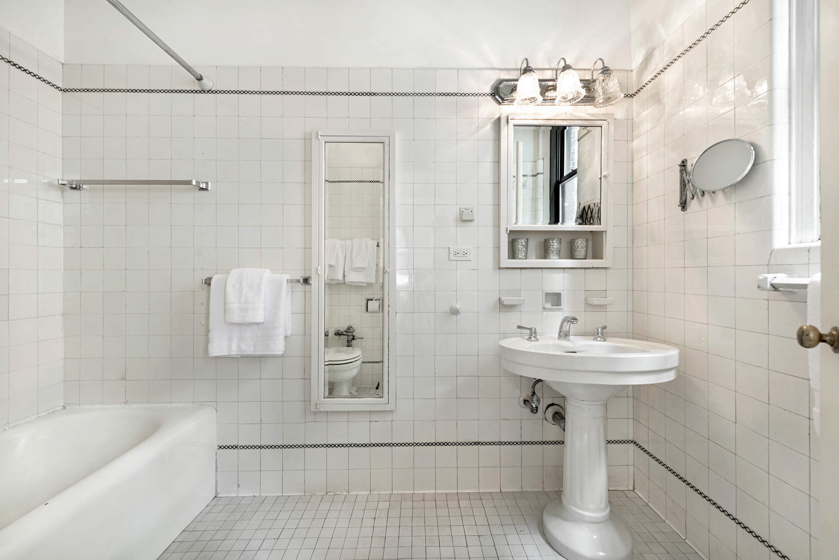


Description
The only C-line with a 5th Bedroom, this enormous South and West facing 14 room apartment is located in one of the best white glove cooperatives which offers a luxurious gym, golf simulator and accommodating and efficient staff.
The 28' Gallery opens on one end into an enormous Living Room with a wood-burning fireplace and a wonderful old Bar Room. Off the Living Room is a Library and large 5th Bedroom with Bath. The other end of the Gallery opens into the 21' Dining Room. The...14 ROOMS ON PARK AVENUE
The only C-line with a 5th Bedroom, this enormous South and West facing 14 room apartment is located in one of the best white glove cooperatives which offers a luxurious gym, golf simulator and accommodating and efficient staff.
The 28' Gallery opens on one end into an enormous Living Room with a wood-burning fireplace and a wonderful old Bar Room. Off the Living Room is a Library and large 5th Bedroom with Bath. The other end of the Gallery opens into the 21' Dining Room. The remarkably spacious service area includes a Pantry, Kitchen, 4 Staff Rooms, 2 Baths and a Staff Dining Room.
Upstairs is a corner Master Bedroom and Bath, plus 3 additional large Bedrooms and 2 Baths. 2% flip paid by purchaser.
Amenities
- Duplex
- Full-Time Doorman
- Gym
- Playroom
- Nursery Room
- Common Media / Recreation Room
- Working Fireplace
- Elevator
Property Details for 941 Park Avenue, Unit 2/3C
| Status | Sold |
|---|---|
| Days on Market | 41 |
| Taxes | - |
| Maintenance | $10,306 / month |
| Min. Down Pymt | 70% |
| Total Rooms | 14.0 |
| Compass Type | Co-op |
| MLS Type | Co-op |
| Year Built | 1927 |
| County | New York County |
| Buyer's Agent Compensation | 2.5% |
Building
941 Park Ave
Location
Virtual Tour
Building Information for 941 Park Avenue, Unit 2/3C
Payment Calculator
$23,224 per month
30 year fixed, 6.845% Interest
$12,918
$0
$10,306
Property History for 941 Park Avenue, Unit 2/3C
| Date | Event & Source | Price |
|---|---|---|
| 12/16/2020 | Sold Manual | $6,575,000 |
| 11/30/2020 | $6,575,000 | |
| 08/12/2020 | Contract Signed Manual | — |
| 07/01/2020 | Listed (Active) Manual | $6,950,000 |
For completeness, Compass often displays two records for one sale: the MLS record and the public record.
Public Records for 941 Park Avenue, Unit 2/3C
Schools near 941 Park Avenue, Unit 2/3C
Rating | School | Type | Grades | Distance |
|---|---|---|---|---|
| Public - | PK to 5 | |||
| Public - | 6 to 8 | |||
| Public - | 6 to 8 | |||
| Public - | 6 to 8 |
Rating | School | Distance |
|---|---|---|
P.S. 6 Lillie D Blake PublicPK to 5 | ||
Nyc Lab Ms For Collaborative Studies Public6 to 8 | ||
Lower Manhattan Community Middle School Public6 to 8 | ||
Jhs 167 Robert F Wagner Public6 to 8 |
School ratings and boundaries are provided by GreatSchools.org and Pitney Bowes. This information should only be used as a reference. Proximity or boundaries shown here are not a guarantee of enrollment. Please reach out to schools directly to verify all information and enrollment eligibility.
Similar Homes
Similar Sold Homes
Homes for Sale near Upper East Side
No guarantee, warranty or representation of any kind is made regarding the completeness or accuracy of descriptions or measurements (including square footage measurements and property condition), such should be independently verified, and Compass expressly disclaims any liability in connection therewith. Photos may be virtually staged or digitally enhanced and may not reflect actual property conditions. Offers of compensation are subject to change at the discretion of the seller. No financial or legal advice provided. Equal Housing Opportunity.
This information is not verified for authenticity or accuracy and is not guaranteed and may not reflect all real estate activity in the market. ©2025 The Real Estate Board of New York, Inc., All rights reserved. The source of the displayed data is either the property owner or public record provided by non-governmental third parties. It is believed to be reliable but not guaranteed. This information is provided exclusively for consumers’ personal, non-commercial use. The data relating to real estate for sale on this website comes in part from the IDX Program of OneKey® MLS. Information Copyright 2025, OneKey® MLS. All data is deemed reliable but is not guaranteed accurate by Compass. See Terms of Service for additional restrictions. Compass · Tel: 212-913-9058 · New York, NY Listing information for certain New York City properties provided courtesy of the Real Estate Board of New York’s Residential Listing Service (the "RLS"). The information contained in this listing has not been verified by the RLS and should be verified by the consumer. The listing information provided here is for the consumer’s personal, non-commercial use. Retransmission, redistribution or copying of this listing information is strictly prohibited except in connection with a consumer's consideration of the purchase and/or sale of an individual property. This listing information is not verified for authenticity or accuracy and is not guaranteed and may not reflect all real estate activity in the market. ©2025 The Real Estate Board of New York, Inc., all rights reserved. This information is not guaranteed, should be independently verified and may not reflect all real estate activity in the market. Offers of compensation set forth here are for other RLSParticipants only and may not reflect other agreements between a consumer and their broker.©2025 The Real Estate Board of New York, Inc., All rights reserved.












