94 Thompson St, Unit PHT
Temporarily Off Market
Virtual Tour
Temporarily Off Market
Virtual Tour
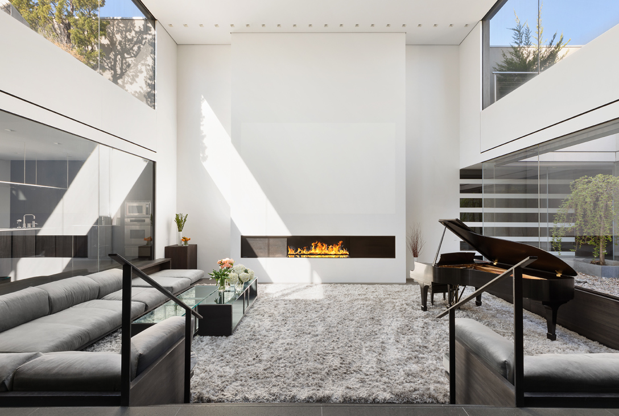
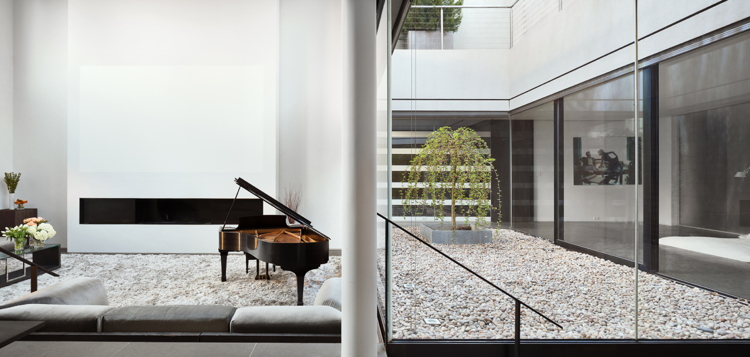

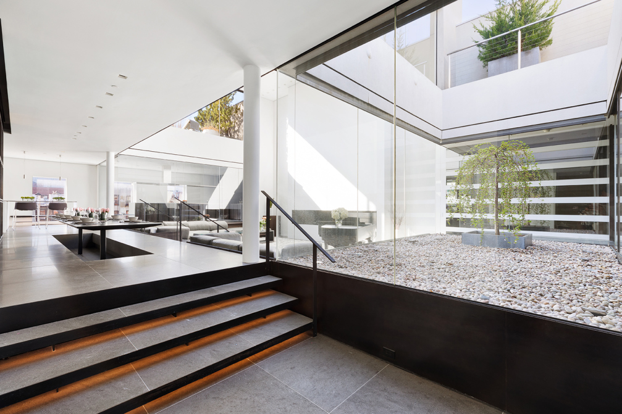



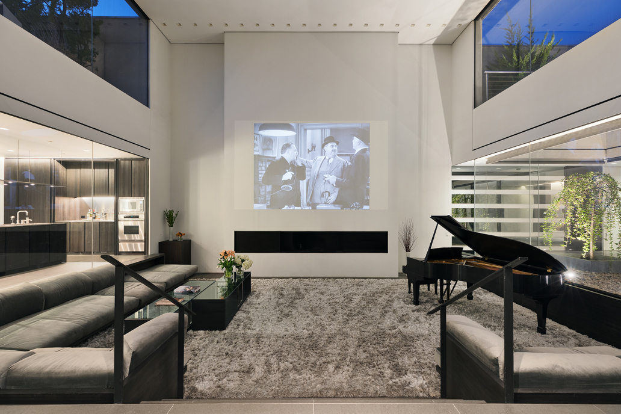
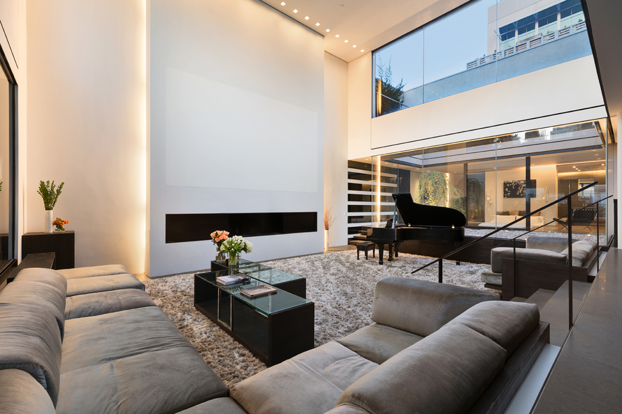
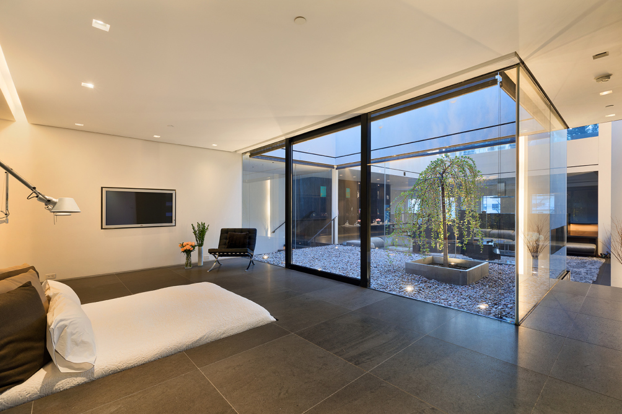
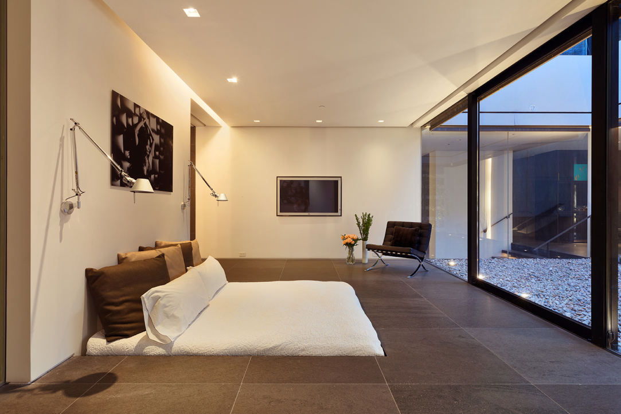
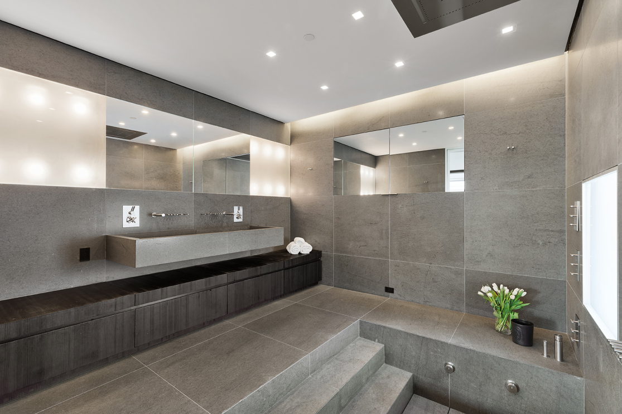
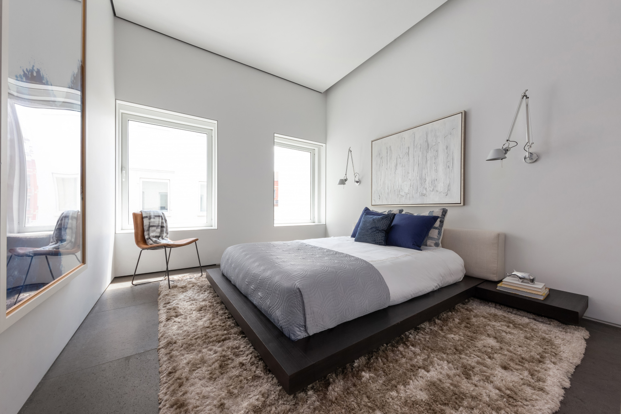
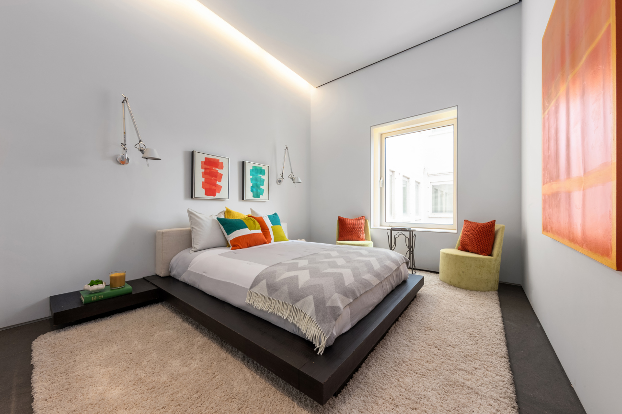
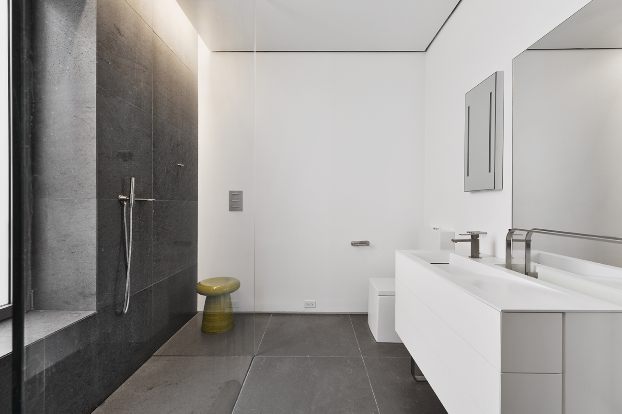
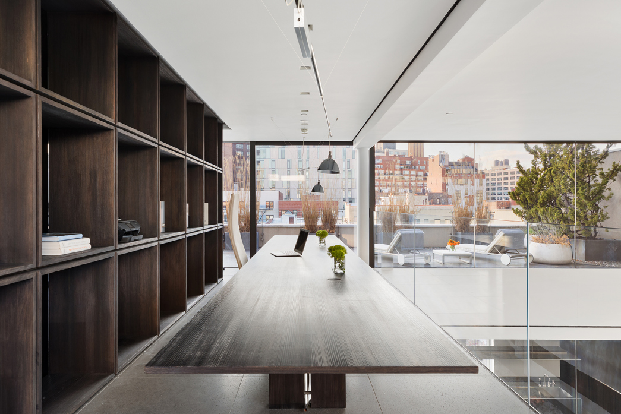
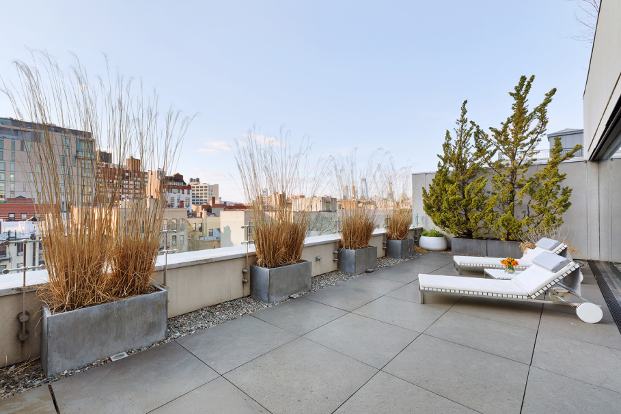
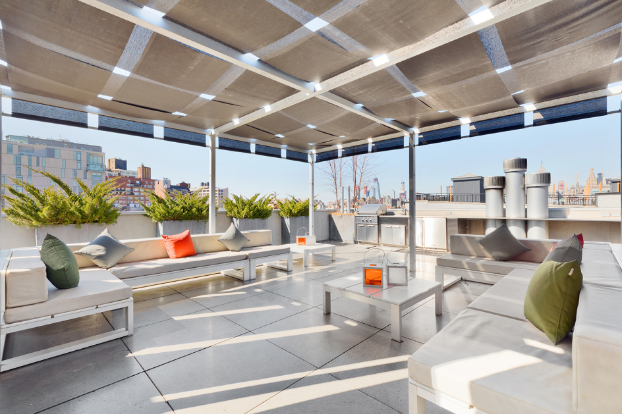

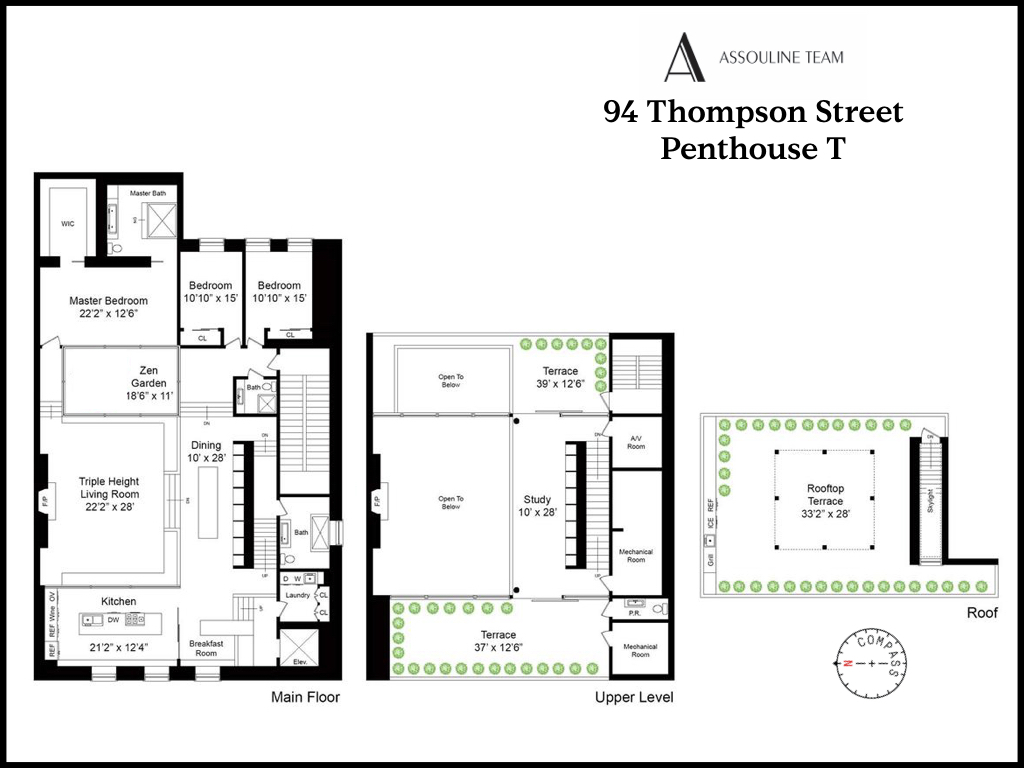
Description
The unassuming entrance is the prelude to this dramatic triple height great room showcasing 23 foot ceiling heights, linear Gas Fireplace, custom built...One of Soho’s most breathtaking Penthouse provides an opportunity for a refined lifestyle rarely seen. This exquisite one of a kind residence sits discreetly on Thompson Street between Prince and Spring. Each detail has been brilliantly designed by Nico Rensch and Victoria Blau architects, with an integrated modern aesthetic informed by simplicity.
The unassuming entrance is the prelude to this dramatic triple height great room showcasing 23 foot ceiling heights, linear Gas Fireplace, custom built in seating, and integrated lighting. At night, this room doubles as a world class home theater.
All aspects of the home seamlessly flow into one another through a series of glass walls and movable panels. A one-of-a-kind Zen Garden, with mature Weeping Cherry tree, serves as the heart of a home – situated in an open-air Light Well, bringing the magic of the changing seasons.
Entertain in style with a custom “hideaway” chefs kitchen with hand-rubbed Larch wood millwork cabinetry, honed volcanic basalt stone slab floor, stainless steel countertops, a stovetop by Kuppersbusch and other appliances by Bosch and Dacor. The built-in, banquet-style, dining table allows seating for expansive gatherings at over 15 feet and may also disappear by the touch of a button.
The Master Suite is a mystical oasis, inclusive of a floor to ceiling glass atrium opening to the zen garden. The gracious bedroom layout features a large walk in closet with custom storage system as well as an en suite Lefroy Brooks-designed, Master Bathroom that includes a “step-down” Tub/Shower Combination, with Rain Shower head, radiant heated floors, and a trough sink for two.
The residence also has two additional bedrooms with custom built closets, two bathrooms, a powder room, and large walk in laundry room with storage.
The wood staircase with built in lighting leads to the second floor with an expansive office overlooking the great room and is flanked by two beautifully landscaped terraces on each side.
The home concludes with the top level’s massive private roof terrace providing unparalleled 360 views of the city. Enjoy summers with a fully equipped out door kitchen which includes a gas powered grill, refrigeration and sink alongside a furnished lounge area.
The entire home is controlled via a state-of-the-art Savant system, which powers the A/V, shades, thermostat, and lighting systems. Resident’s enjoy a full-time superintendent/doorman, key-locked elevator, video intercom system, and private storage. This co-op offers owners flexible policies regarding pied-a-terres and pets.
Built-in dining room is digital rendering, as an alternative option to current configuration. Millworker who did all the work in the apartment is available to discuss with potential buyer the dining room reconfiguration.
Amenities
- Primary Ensuite
- Part-Time Doorman
- Park Views
- City Views
- Open Views
- Private Terrace
- Private Roof Deck
- Common Roof Deck
Property Details for 94 Thompson St, Unit PHT
| Status | Temporarily Off Market |
|---|---|
| Days on Market | 494 |
| Taxes | - |
| Maintenance | $9,707 / month |
| Min. Down Pymt | 80% |
| Total Rooms | 6.0 |
| Compass Type | Co-op |
| MLS Type | - |
| Year Built | 1900 |
| County | New York County |
| Buyer's Agent Compensation | 2.5% |
Building
The Soho Gallery
Virtual Tour
Building Information for 94 Thompson St, Unit PHT
Property History for 94 Thompson St, Unit PHT
| Date | Event & Source | Price | Appreciation | Link |
|---|
| Date | Event & Source | Price |
|---|
For completeness, Compass often displays two records for one sale: the MLS record and the public record.
Public Records for 94 Thompson St, Unit PHT
Schools near 94 Thompson St, Unit PHT
Rating | School | Type | Grades | Distance |
|---|---|---|---|---|
| Public - | PK to 5 | |||
| Public - | 6 to 8 | |||
| Public - | 6 to 8 | |||
| Public - | 6 to 8 |
Rating | School | Distance |
|---|---|---|
P.S. 3 Charrette School PublicPK to 5 | ||
Nyc Lab Ms For Collaborative Studies Public6 to 8 | ||
Lower Manhattan Community Middle School Public6 to 8 | ||
Middle 297 Public6 to 8 |
School ratings and boundaries are provided by GreatSchools.org and Pitney Bowes. This information should only be used as a reference. Proximity or boundaries shown here are not a guarantee of enrollment. Please reach out to schools directly to verify all information and enrollment eligibility.
Similar Homes
Similar Sold Homes
Homes for Sale near SoHo
Neighborhoods
Cities
No guarantee, warranty or representation of any kind is made regarding the completeness or accuracy of descriptions or measurements (including square footage measurements and property condition), such should be independently verified, and Compass expressly disclaims any liability in connection therewith. Photos may be virtually staged or digitally enhanced and may not reflect actual property conditions. Offers of compensation are subject to change at the discretion of the seller. No financial or legal advice provided. Equal Housing Opportunity.
This information is not verified for authenticity or accuracy and is not guaranteed and may not reflect all real estate activity in the market. ©2025 The Real Estate Board of New York, Inc., All rights reserved. The source of the displayed data is either the property owner or public record provided by non-governmental third parties. It is believed to be reliable but not guaranteed. This information is provided exclusively for consumers’ personal, non-commercial use. The data relating to real estate for sale on this website comes in part from the IDX Program of OneKey® MLS. Information Copyright 2025, OneKey® MLS. All data is deemed reliable but is not guaranteed accurate by Compass. See Terms of Service for additional restrictions. Compass · Tel: 212-913-9058 · New York, NY Listing information for certain New York City properties provided courtesy of the Real Estate Board of New York’s Residential Listing Service (the "RLS"). The information contained in this listing has not been verified by the RLS and should be verified by the consumer. The listing information provided here is for the consumer’s personal, non-commercial use. Retransmission, redistribution or copying of this listing information is strictly prohibited except in connection with a consumer's consideration of the purchase and/or sale of an individual property. This listing information is not verified for authenticity or accuracy and is not guaranteed and may not reflect all real estate activity in the market. ©2025 The Real Estate Board of New York, Inc., all rights reserved. This information is not guaranteed, should be independently verified and may not reflect all real estate activity in the market. Offers of compensation set forth here are for other RLSParticipants only and may not reflect other agreements between a consumer and their broker.©2025 The Real Estate Board of New York, Inc., All rights reserved.



















