9 Murray Street, Unit 8SE
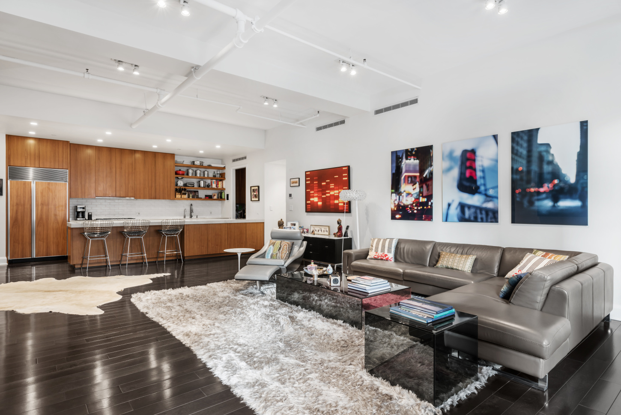
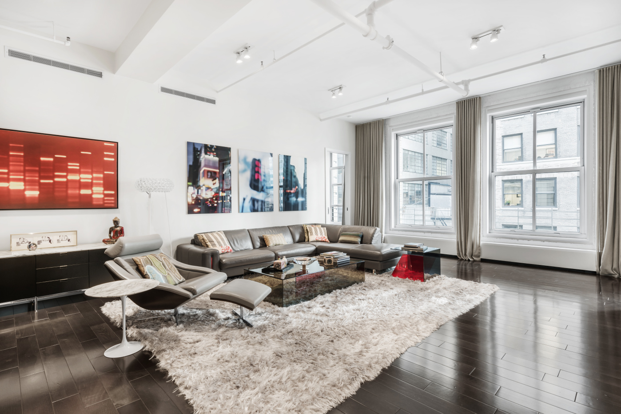
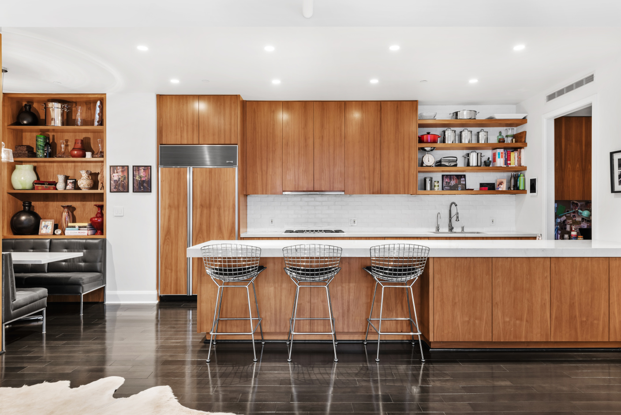
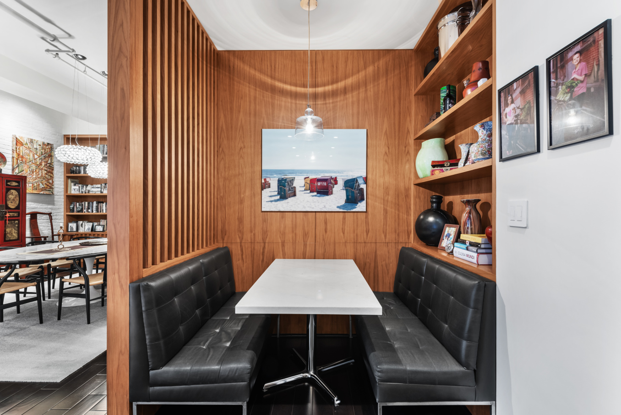
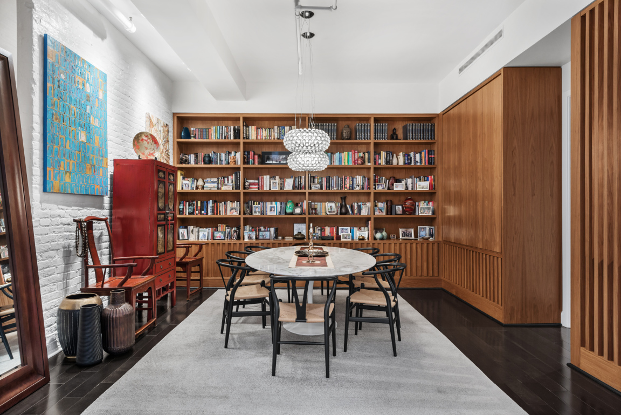
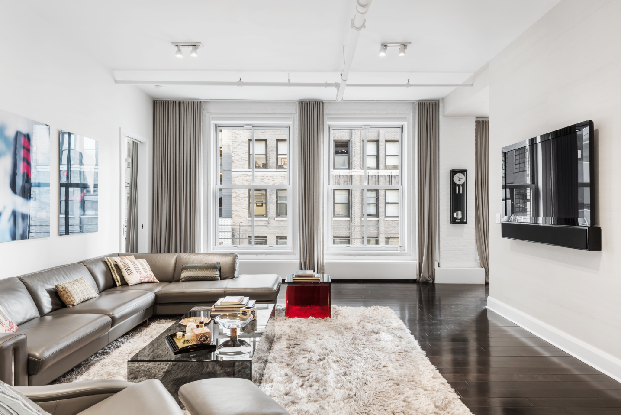
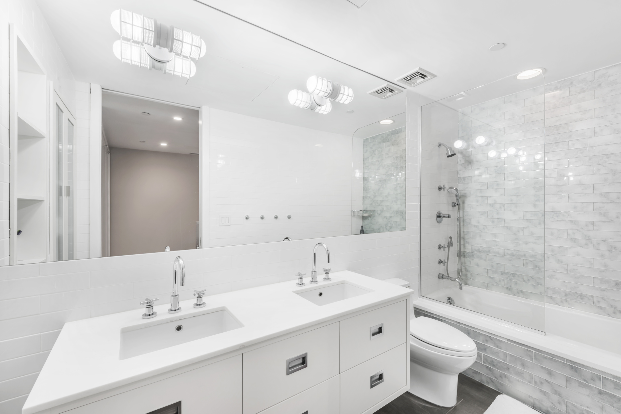
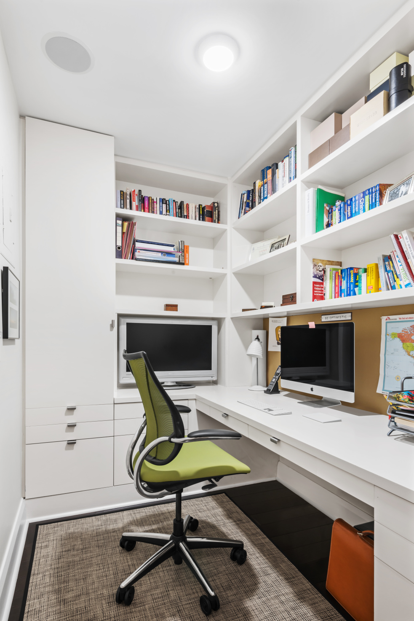
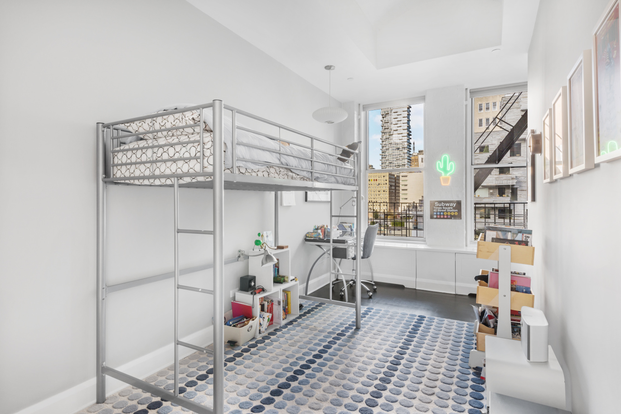
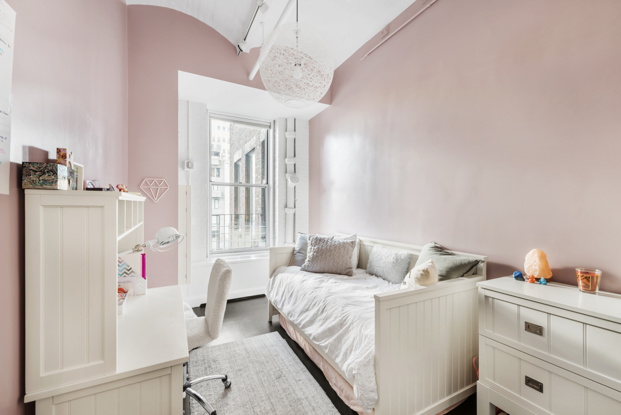
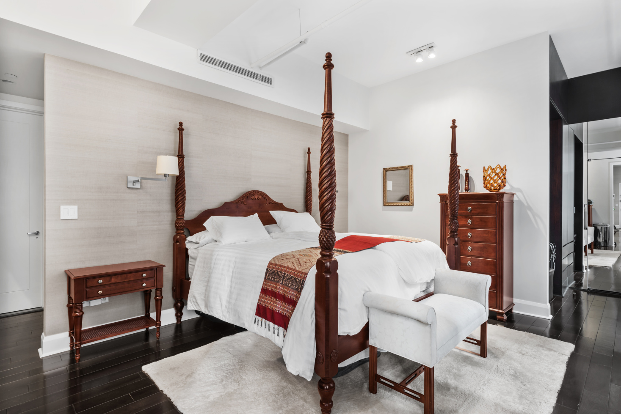
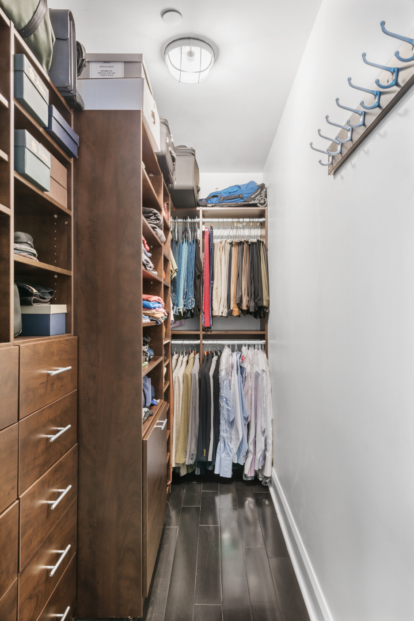
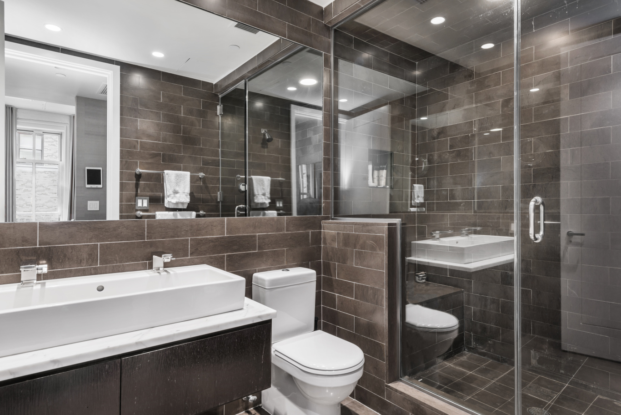
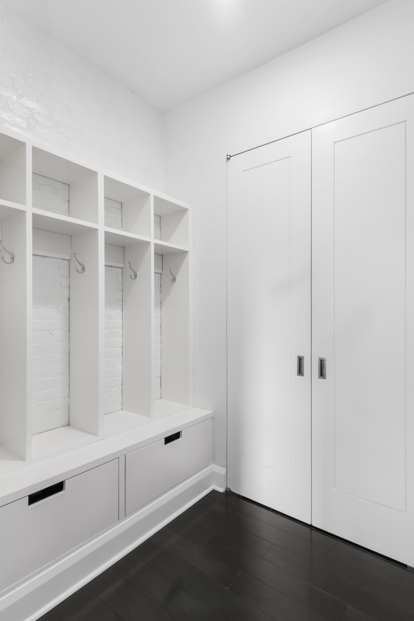
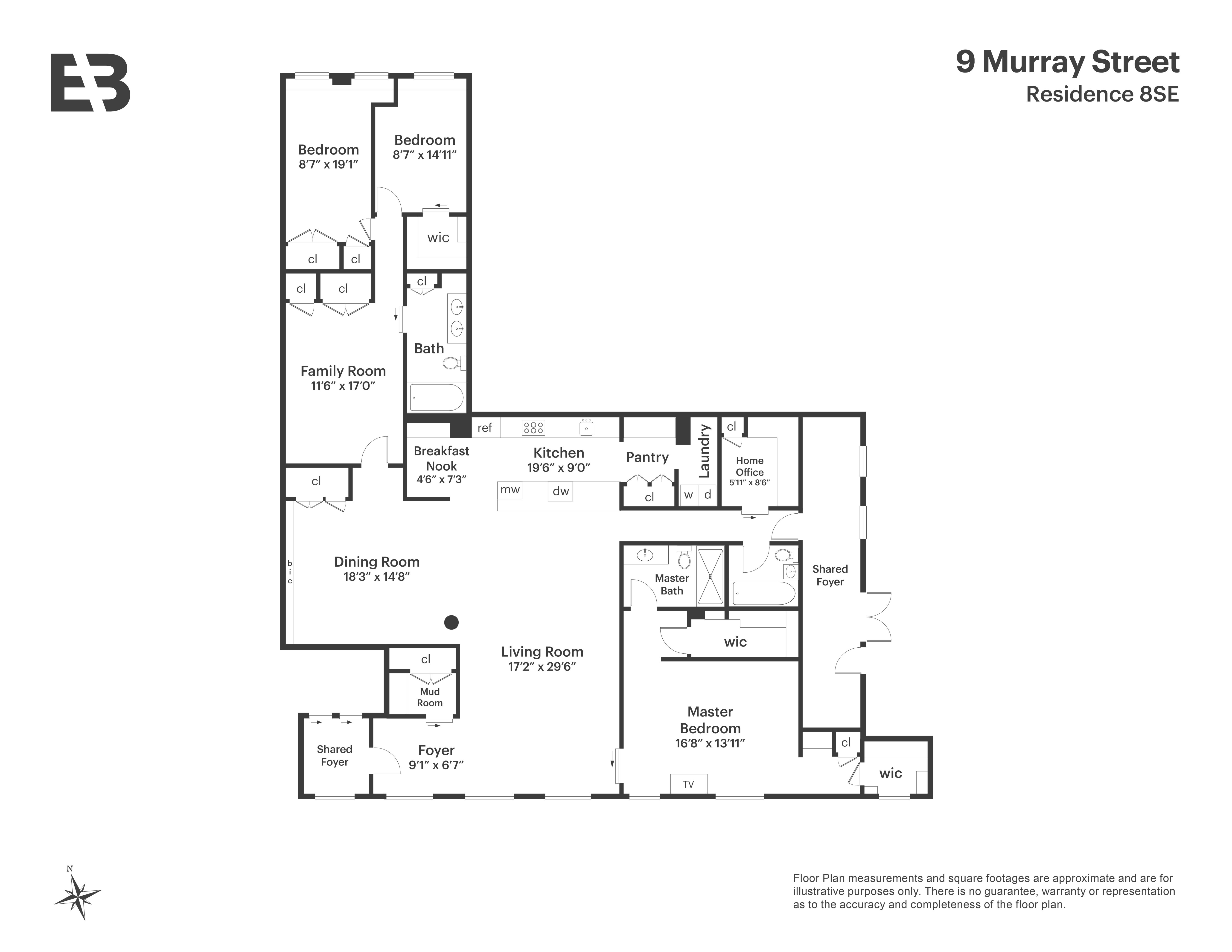
Description
Welcome to 8SE at 9 Murray St, an unexpected gem nestled downtown in TriBeCa. After an extensive renovation this 2,690sqft home offers 3 bedrooms, 3 bathrooms, den, home office and separate dining area. You will find tremendous light throughout the space thanks to the oversized windows and 11ft ceilings. Upon entering the home you are entranced by a wall of south facing exposure which creates a welcoming...*First Open House on March 8th from 1:00-2:30pm – Please ring 8SE on Virtual Doorman upon arrival.*
Welcome to 8SE at 9 Murray St, an unexpected gem nestled downtown in TriBeCa. After an extensive renovation this 2,690sqft home offers 3 bedrooms, 3 bathrooms, den, home office and separate dining area. You will find tremendous light throughout the space thanks to the oversized windows and 11ft ceilings. Upon entering the home you are entranced by a wall of south facing exposure which creates a welcoming atmosphere across the entire living space and kitchen.
The open kitchen is finished with top tier appliances from Gaggenau and SubZero. The marble countertop is surrounded by an abundance of storage and sophisticated finishing touches, such as an exposed brick backsplash that adds true character to complete the space. The eat-in breakfast nook is perfect for those weekday meals, while the oversized dining area is ideal for hosting dinner parties. All of this is surrounded by custom wood millwork with hidden storage throughout.
Making your way toward the back of the home there is a separate den and dual vanity bath servicing the two bedrooms. You have open northern city views that are accented with coffered ceilings exceeding 11ft. The den area provides perfect additional space for a media room, office or library. The master suite is on the opposite side of the home and has open southern views, two walk-in closets, a custom vanity, and an en suite bathroom.
Throughout the rest of this beautiful loft you will be enamored with ample storage, a full mud-room, separate laundry room with full sized washer/dryer, and an additional home office.
8SE is a truly remarkable and warm home that is not to be missed.
9 Murray is a well-run CONDO with extremely low monthlies, that still offers residents a common roof deck, three elevators including a freight elevator, and semi-private hall foyers.
Listing Agents
![Ryan Gutleber]() ryan.gutleber@compass.com
ryan.gutleber@compass.comP: (732)-546-5524
![Eric Brown]() eric.brown@compass.com
eric.brown@compass.comP: (917)-940-0676
![Mary Roth]() mary.roth@compass.com
mary.roth@compass.comP: (917)-226-7448
Amenities
- Loft Style
- Primary Ensuite
- Open Views
- Deck
- Common Roof Deck
- Exposed Brick
- Decorative Mouldings
- Built-Ins
Property Details for 9 Murray Street, Unit 8SE
| Status | Sold |
|---|---|
| Days on Market | 11 |
| Taxes | $2,741 / month |
| Common Charges | $1,561 / month |
| Min. Down Pymt | 10% |
| Total Rooms | 7.0 |
| Compass Type | Condo |
| MLS Type | Condo |
| Year Built | 1900 |
| County | New York County |
| Buyer's Agent Compensation | 2.5% |
Building
9 Murray St
Location
Building Information for 9 Murray Street, Unit 8SE
Payment Calculator
$28,153 per month
30 year fixed, 6.15% Interest
$23,851
$2,741
$1,561
Property History for 9 Murray Street, Unit 8SE
| Date | Event & Source | Price |
|---|---|---|
| 06/26/2020 | Sold Manual | $4,495,000 |
| 06/25/2020 | $4,350,000 +1.2% / yr | |
| 03/13/2020 | Contract Signed Manual | — |
| 03/02/2020 | Listed (Active) Manual | $4,495,000 |
| 06/19/2008 | $3,775,000 +12.3% / yr | |
| 11/22/2005 | $2,800,000 |
For completeness, Compass often displays two records for one sale: the MLS record and the public record.
Public Records for 9 Murray Street, Unit 8SE
Schools near 9 Murray Street, Unit 8SE
Rating | School | Type | Grades | Distance |
|---|---|---|---|---|
| Public - | PK to 8 | |||
| Public - | 6 to 8 | |||
| Public - | 6 to 8 | |||
| Public - | 6 to 8 |
Rating | School | Distance |
|---|---|---|
Spruce Street School PublicPK to 8 | ||
Lower Manhattan Community Middle School Public6 to 8 | ||
Nyc Lab Ms For Collaborative Studies Public6 to 8 | ||
Jhs 104 Simon Baruch Public6 to 8 |
School ratings and boundaries are provided by GreatSchools.org and Pitney Bowes. This information should only be used as a reference. Proximity or boundaries shown here are not a guarantee of enrollment. Please reach out to schools directly to verify all information and enrollment eligibility.
Neighborhood Map and Transit
Similar Homes
Similar Sold Homes
Explore Nearby Homes
- Battery Park City Homes for Sale
- Civic Center Homes for Sale
- Downtown Manhattan Homes for Sale
- Financial District Homes for Sale
- Fulton-Seaport Homes for Sale
- TriBeCa Homes for Sale
- Chinatown Homes for Sale
- Two Bridges Homes for Sale
- Little Italy Homes for Sale
- SoHo Homes for Sale
- Hudson Square Homes for Sale
- Lower East Side Homes for Sale
- NoLita Homes for Sale
- DUMBO Homes for Sale
- Northwestern Brooklyn Homes for Sale
- Manhattan Homes for Sale
- New York Homes for Sale
- Jersey City Homes for Sale
- Brooklyn Homes for Sale
- Hoboken Homes for Sale
- Queens Homes for Sale
- Union City Homes for Sale
- Weehawken Homes for Sale
- North Bergen Homes for Sale
- Kearny Homes for Sale
- Bayonne Homes for Sale
- West New York Homes for Sale
- Secaucus Homes for Sale
- Guttenberg Homes for Sale
- Lyndhurst Homes for Sale
- 10278 Homes for Sale
- 10279 Homes for Sale
- 10281 Homes for Sale
- 10282 Homes for Sale
- 10006 Homes for Sale
- 10013 Homes for Sale
- 10038 Homes for Sale
- 10005 Homes for Sale
- 10280 Homes for Sale
- 10271 Homes for Sale
- 10045 Homes for Sale
- 10002 Homes for Sale
- 10004 Homes for Sale
- 10043 Homes for Sale
- 10041 Homes for Sale
No guarantee, warranty or representation of any kind is made regarding the completeness or accuracy of descriptions or measurements (including square footage measurements and property condition), such should be independently verified, and Compass, Inc., its subsidiaries, affiliates and their agents and associated third parties expressly disclaims any liability in connection therewith. Photos may be virtually staged or digitally enhanced and may not reflect actual property conditions. Offers of compensation are subject to change at the discretion of the seller. No financial or legal advice provided. Equal Housing Opportunity.
This information is not verified for authenticity or accuracy and is not guaranteed and may not reflect all real estate activity in the market. ©2026 The Real Estate Board of New York, Inc., All rights reserved. The source of the displayed data is either the property owner or public record provided by non-governmental third parties. It is believed to be reliable but not guaranteed. This information is provided exclusively for consumers’ personal, non-commercial use. The data relating to real estate for sale on this website comes in part from the IDX Program of OneKey® MLS. Information Copyright 2026, OneKey® MLS. All data is deemed reliable but is not guaranteed accurate by Compass. See Terms of Service for additional restrictions. Compass · Tel: 212-913-9058 · New York, NY Listing information for certain New York City properties provided courtesy of the Real Estate Board of New York’s Residential Listing Service (the "RLS"). The information contained in this listing has not been verified by the RLS and should be verified by the consumer. The listing information provided here is for the consumer’s personal, non-commercial use. Retransmission, redistribution or copying of this listing information is strictly prohibited except in connection with a consumer's consideration of the purchase and/or sale of an individual property. This listing information is not verified for authenticity or accuracy and is not guaranteed and may not reflect all real estate activity in the market. ©2026 The Real Estate Board of New York, Inc., all rights reserved. This information is not guaranteed, should be independently verified and may not reflect all real estate activity in the market. Offers of compensation set forth here are for other RLSParticipants only and may not reflect other agreements between a consumer and their broker.©2026 The Real Estate Board of New York, Inc., All rights reserved.

















