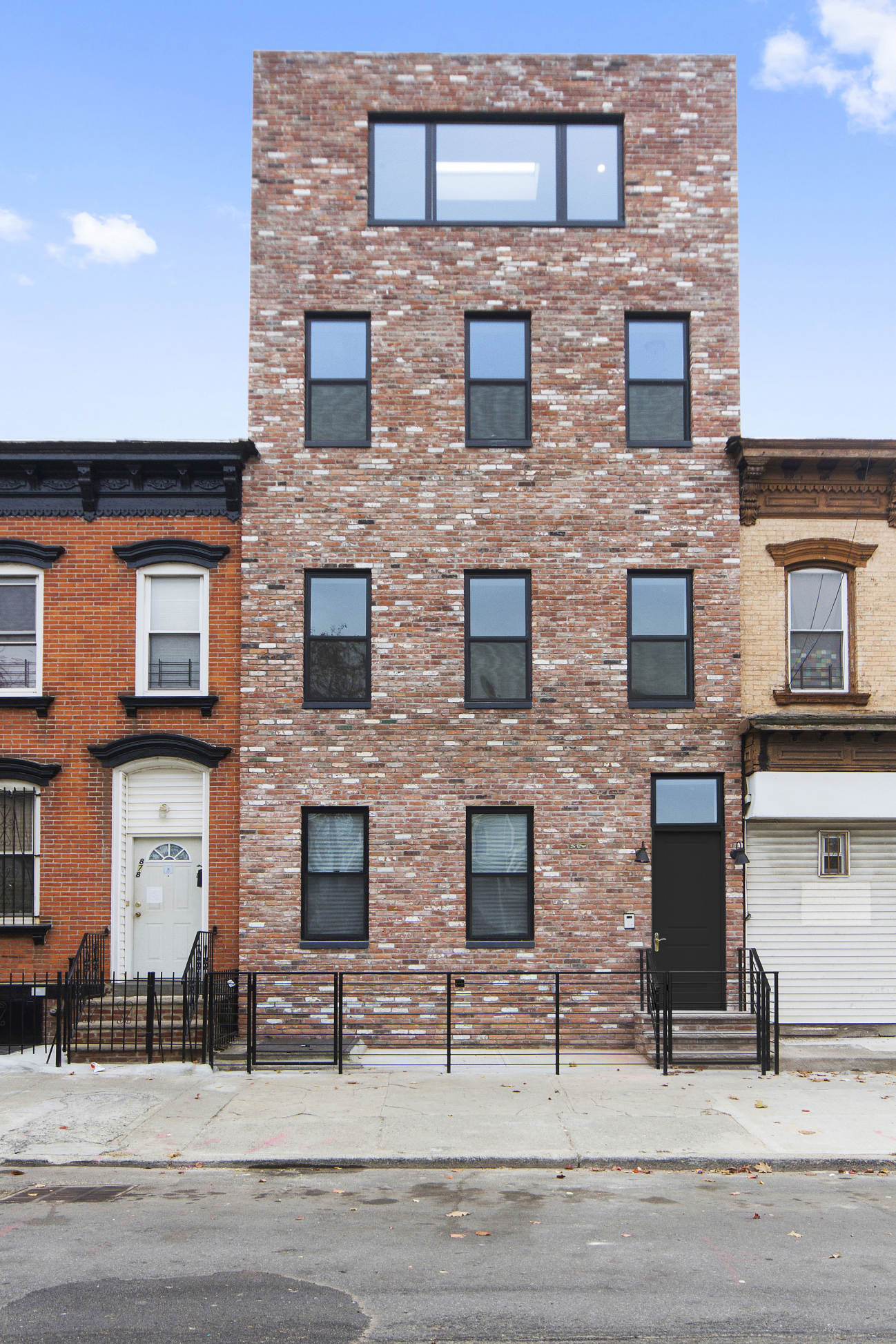876 Hancock Street
Sold 3/16/16
Sold 3/16/16











Description
Listing Agents
![Dan Bentov]() dbentov@compass.com
dbentov@compass.comP: (917)-586-3951
![Adam Sikorski]() asikorski@compass.com
asikorski@compass.comP: (718)-288-2385
Amenities
- Triplex
- Primary Ensuite
- City Views
- Balcony
- Private Yard
- Private Roof Deck
- Deck
- Common Outdoor Space
Property Details for 876 Hancock Street
| Status | Sold |
|---|---|
| MLS ID | - |
| Days on Market | 13 |
| Taxes | $250 / month |
| Maintenance | - |
| Min. Down Pymt | 0% |
| Total Rooms | 15.0 |
| Compass Type | Townhouse |
| MLS Type | House/Building |
| Year Built | 1910 |
| Lot Size | 1,600 SF / 20' x 80' |
| County | Kings County |
| Buyer's Agent Compensation | 2.5% |
Building
876 Hancock St
Building Information for 876 Hancock Street
Property History for 876 Hancock Street
| Date | Event & Source | Price | Appreciation | Link |
|---|
| Date | Event & Source | Price |
|---|
For completeness, Compass often displays two records for one sale: the MLS record and the public record.
Public Records for 876 Hancock Street
Schools near 876 Hancock Street
Rating | School | Type | Grades | Distance |
|---|---|---|---|---|
| Public - | PK to 5 | |||
| Public - | 6 to 8 | |||
| Public - | 9 to 12 | |||
| Public - | 6 to 8 |
Rating | School | Distance |
|---|---|---|
P.S. 5 Dr Ronald Mcnair PublicPK to 5 | ||
Ms 267 Math Science And Technology Public6 to 8 | ||
Brooklyn High School Law And Tech Public9 to 12 | ||
Madiba Prep Middle School Public6 to 8 |
School ratings and boundaries are provided by GreatSchools.org and Pitney Bowes. This information should only be used as a reference. Proximity or boundaries shown here are not a guarantee of enrollment. Please reach out to schools directly to verify all information and enrollment eligibility.
Similar Homes
Similar Sold Homes
Homes for Sale near Bedford-Stuyvesant
Neighborhoods
Cities
No guarantee, warranty or representation of any kind is made regarding the completeness or accuracy of descriptions or measurements (including square footage measurements and property condition), such should be independently verified, and Compass expressly disclaims any liability in connection therewith. Photos may be virtually staged or digitally enhanced and may not reflect actual property conditions. Offers of compensation are subject to change at the discretion of the seller. No financial or legal advice provided. Equal Housing Opportunity.
This information is not verified for authenticity or accuracy and is not guaranteed and may not reflect all real estate activity in the market. ©2024 The Real Estate Board of New York, Inc., All rights reserved. The source of the displayed data is either the property owner or public record provided by non-governmental third parties. It is believed to be reliable but not guaranteed. This information is provided exclusively for consumers’ personal, non-commercial use. The data relating to real estate for sale on this website comes in part from the IDX Program of OneKey® MLS. Information Copyright 2024, OneKey® MLS. All data is deemed reliable but is not guaranteed accurate by Compass. See Terms of Service for additional restrictions. Compass · Tel: 212-913-9058 · New York, NY Listing information for certain New York City properties provided courtesy of the Real Estate Board of New York’s Residential Listing Service (the "RLS"). The information contained in this listing has not been verified by the RLS and should be verified by the consumer. The listing information provided here is for the consumer’s personal, non-commercial use. Retransmission, redistribution or copying of this listing information is strictly prohibited except in connection with a consumer's consideration of the purchase and/or sale of an individual property. This listing information is not verified for authenticity or accuracy and is not guaranteed and may not reflect all real estate activity in the market. ©2024 The Real Estate Board of New York, Inc., all rights reserved. This information is not guaranteed, should be independently verified and may not reflect all real estate activity in the market. Offers of compensation set forth here are for other RLSParticipants only and may not reflect other agreements between a consumer and their broker.©2024 The Real Estate Board of New York, Inc., All rights reserved.












