875 5th Avenue, Unit 8D
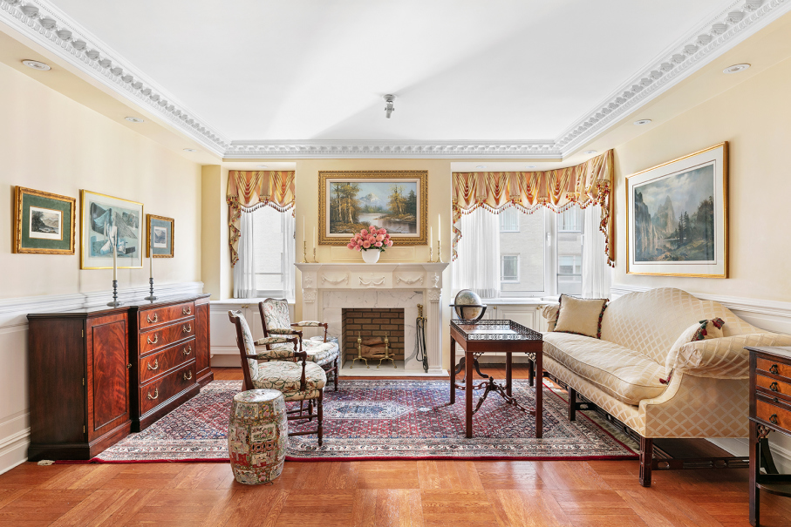
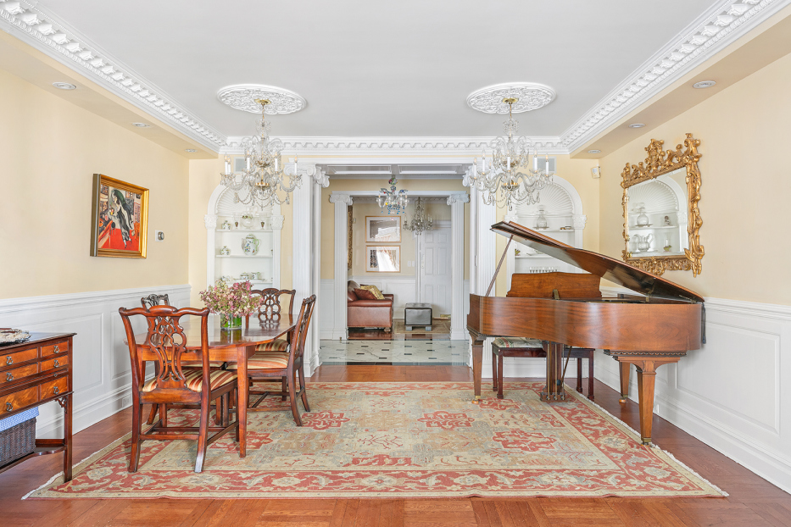
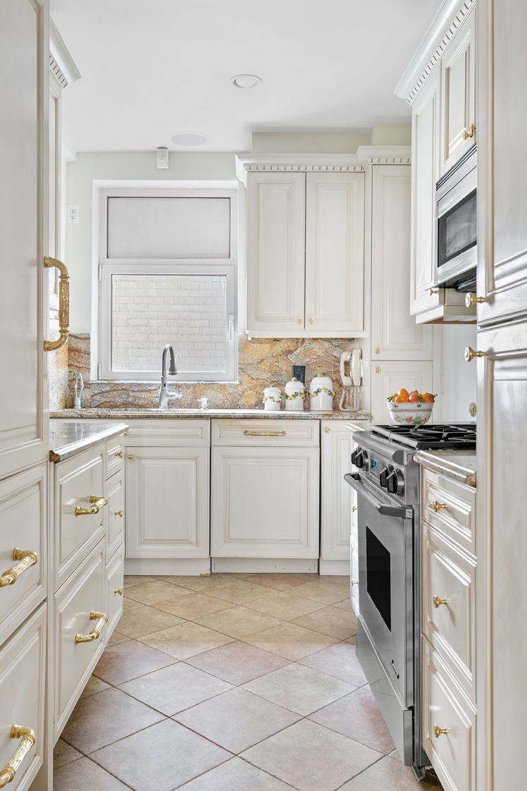
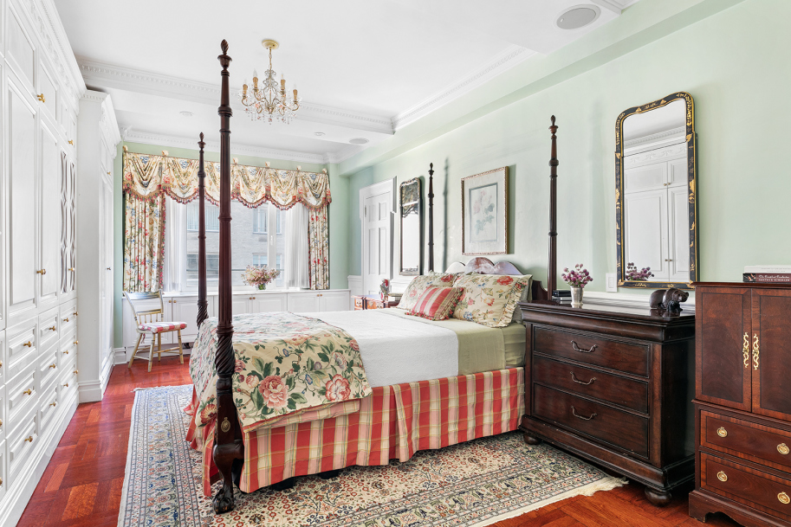
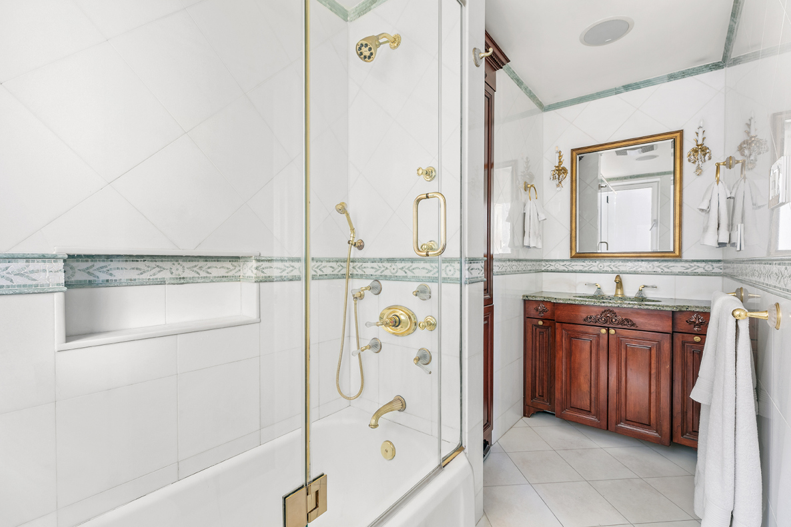
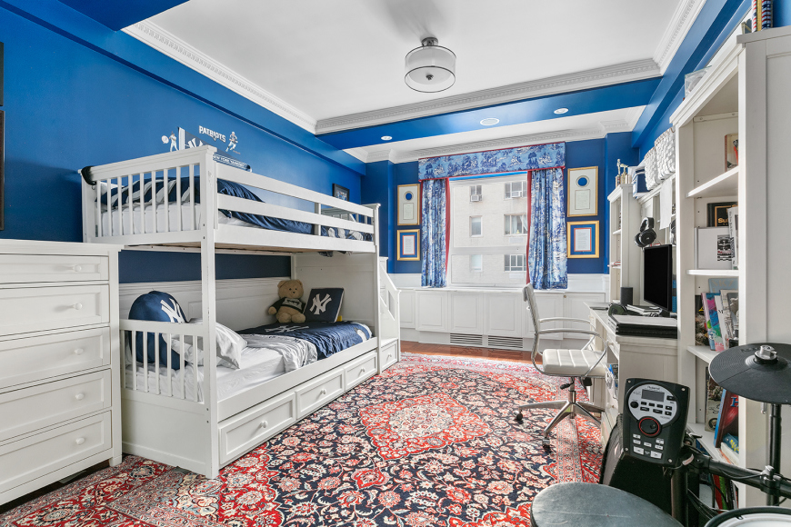
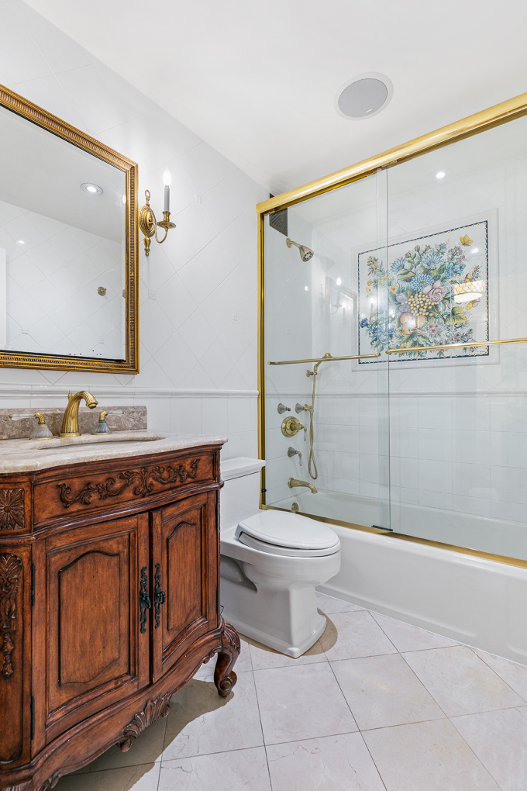
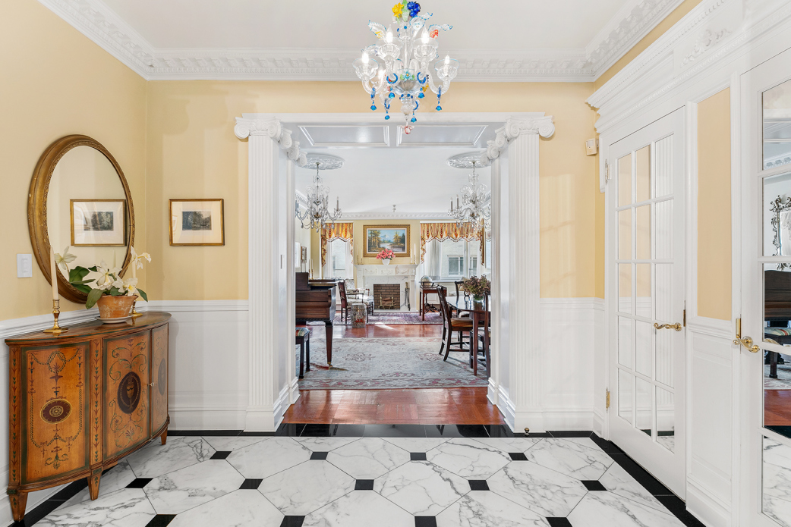
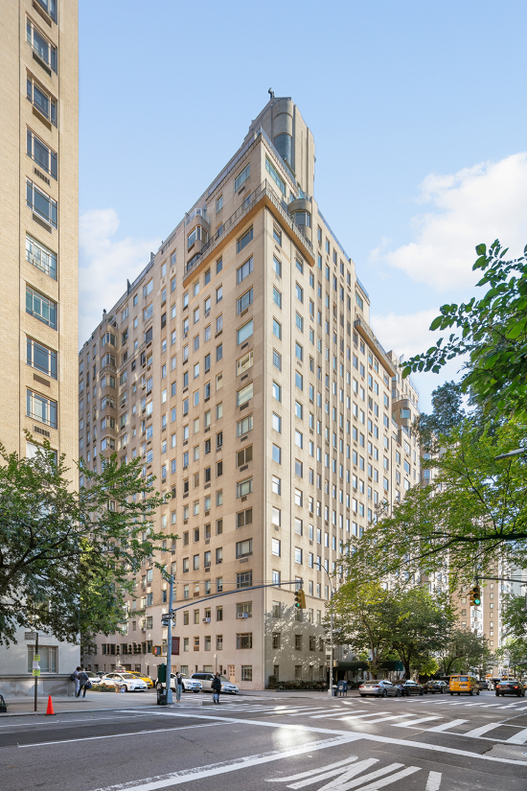
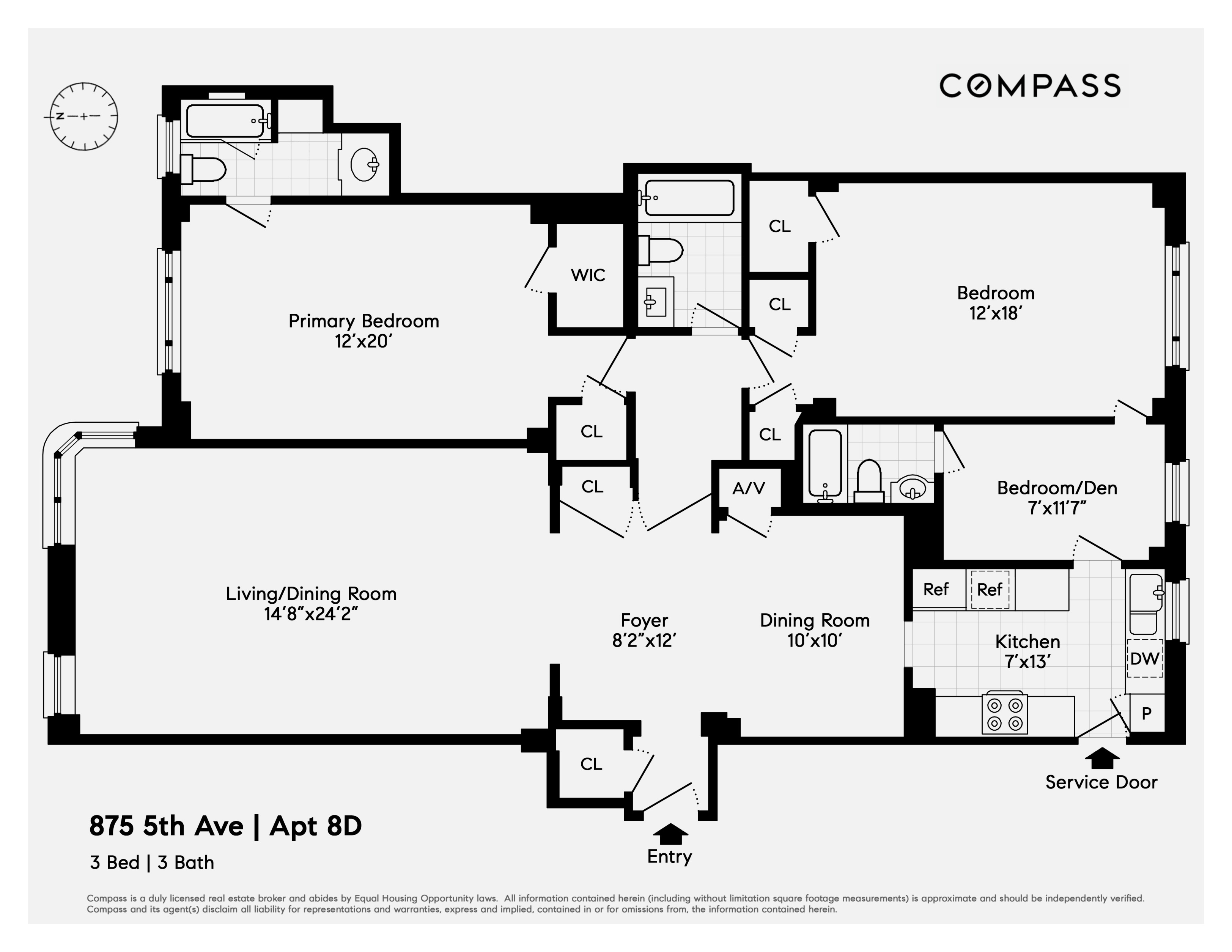
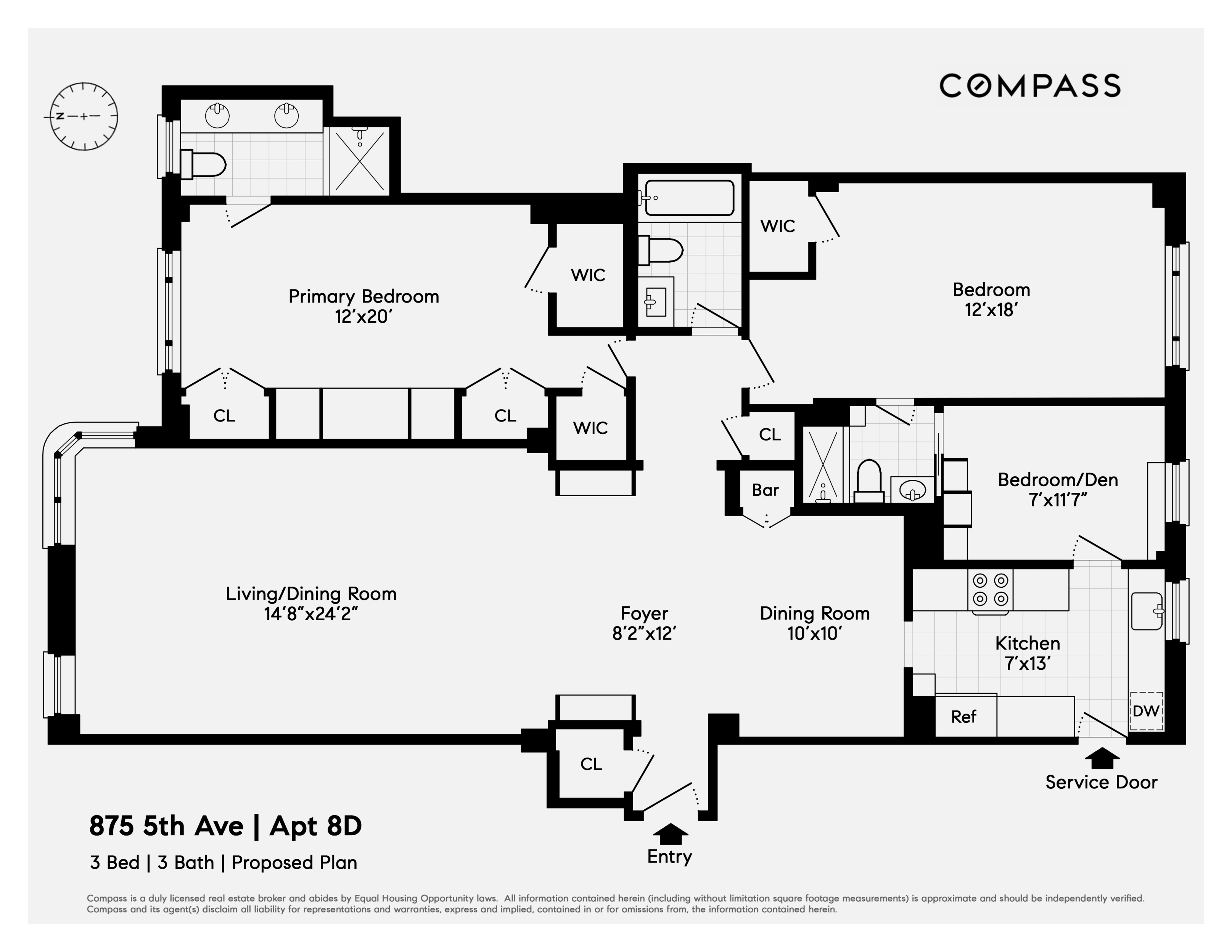
Description
This renovated “classic six” is perfectly located on Fifth Avenue and offers a gracious layout with well-proportioned rooms, and an ideal separation of the public living space from the private bedroom wing.
A proper entry hall opens into an expansive, 24-foot long living room with oversized windows overlooking 69th Street and side-views of Central Park. Spacious enough for...THIS PROPERTY IS TEMPORARILY OFF MARKET BUT IS UNDER EXCLUSIVE RIGHT TO SELL WITH COMPASS. PLEASE CALL IF YOU HAVE ANY QUESTIONS.
This renovated “classic six” is perfectly located on Fifth Avenue and offers a gracious layout with well-proportioned rooms, and an ideal separation of the public living space from the private bedroom wing.
A proper entry hall opens into an expansive, 24-foot long living room with oversized windows overlooking 69th Street and side-views of Central Park. Spacious enough for multiple seating areas, the living room features a decorative fireplace mantel and a cleverly concealed television. Across the foyer, a flexible dining room or den can be closed off by pocket doors. Both entertaining rooms feature intricate crown mouldings and wainscotting. The windowed kitchen has extensive cabinetry, granite countertops and backsplashes, and top-of-the-line appliances including an integrated Sub-Zero refrigerator, integrated Sub-Zero under-counter refrigerator drawers, Dacor gas range with a wall-mounted pot-filler, Dacor microwave, and an integrated Bosch dishwasher.
The primary suite features a wall of custom built-in cabinetry, two closets, and an en-suite windowed bathroom. Across the hall is a large secondary bedroom, with three closets, and a full guest bath. Adjacent to the second bedroom is an additional bedroom with an en-suite bath - perfect as a study, guest or staff room. The apartment is complete with surround sound.
This elegant, 19-story, full-service cooperative was designed by Emery Roth and completed in 1941. Amenities include a full time doorman, live-in building manager, a fitness room, bike room, laundry room, communal garden, renovated lobby, and private storage. Laundry is now permitted to be installed in the units (with board approval). Sorry, no pets. 4% transfer fee paid by purchaser.
Listing Agents
![Joshua Wesoky]() jw@compass.com
jw@compass.comP: (917)-744-3435
![Chad Longmore]() cl@compass.com
cl@compass.comP: (580)-761-1780
![The Wesoky Team]() wesokyteam@compass.com
wesokyteam@compass.comP: (917)-525-1070
Amenities
- Classic 6
- Primary Ensuite
- Street Scape
- Full-Time Doorman
- Central Park Views
- Gym
- Resident's Lounge
- Fireplace
Property Details for 875 5th Avenue, Unit 8D
| Status | Temporarily Off Market |
|---|---|
| Days on Market | 456 |
| Taxes | - |
| Maintenance | $3,682 / month |
| Min. Down Pymt | 50% |
| Total Rooms | 6.0 |
| Compass Type | Co-op |
| MLS Type | Co-Operative |
| Year Built | 1940 |
| County | New York County |
| Buyer's Agent Compensation | 2.5% |
Building
875 5th Ave
Location
Building Information for 875 5th Avenue, Unit 8D
Payment Calculator
$11,282 per month
30 year fixed, 6.15% Interest
$7,600
$0
$3,682
Property History for 875 5th Avenue, Unit 8D
| Date | Event & Source | Price |
|---|---|---|
| 01/26/2022 | Temporarily Off Market Manual | — |
| 05/12/2021 | Listed (Active) Manual | $2,495,000 |
| 04/29/2021 | Temporarily Off Market Manual | — |
| 04/06/2021 | Listed (Active) Manual | $2,699,000 |
| 04/06/2021 | Temporarily Off Market Manual | — |
| 01/05/2021 | Price Change Manual | $2,669,000 |
| 10/13/2020 | Listed (Active) Manual | $2,995,000 |
| 02/16/2011 | — | |
| 11/17/2010 | Permanently Off Market RealPlus #464dbd273ce2db84db351b8d9208123985a833f5 | $2,649,999 |
| 10/25/2010 | Price Change RealPlus #464dbd273ce2db84db351b8d9208123985a833f5 | $2,649,999 |
| 08/16/2010 | Listed (Active) RealPlus #464dbd273ce2db84db351b8d9208123985a833f5 | $2,795,000 |
| 08/02/2010 | Permanently Off Market RealPlus #464dbd273ce2db84db351b8d9208123985a833f5 | $2,795,000 |
| 07/31/2010 | Price Change RealPlus #464dbd273ce2db84db351b8d9208123985a833f5 | $2,795,000 |
| 07/30/2010 | Price Change RealPlus #464dbd273ce2db84db351b8d9208123985a833f5 | $2,995,000 |
| 06/28/2010 | Price Change RealPlus #464dbd273ce2db84db351b8d9208123985a833f5 | $2,795,000 |
| 04/16/2010 | Listed (Active) RealPlus #464dbd273ce2db84db351b8d9208123985a833f5 | $2,995,000 |
| 05/13/2005 | Sold RealPlus #5594aab3270dfa46ec7970fe53aeda6c9f87feec | $1,800,000 |
| 05/11/2005 | $1,800,000 | |
| 02/10/2005 | Contract Signed RealPlus #5594aab3270dfa46ec7970fe53aeda6c9f87feec | $1,950,000 |
| 12/27/2004 | Listed (Active) RealPlus #5594aab3270dfa46ec7970fe53aeda6c9f87feec | $1,950,000 |
For completeness, Compass often displays two records for one sale: the MLS record and the public record.
Public Records for 875 5th Avenue, Unit 8D
Schools near 875 5th Avenue, Unit 8D
Rating | School | Type | Grades | Distance |
|---|---|---|---|---|
| Public - | K to 5 | |||
| Public - | 6 to 8 | |||
| Public - | 6 to 8 | |||
| Public - | 6 to 8 |
Rating | School | Distance |
|---|---|---|
East Side Elementary School, PS 267 PublicK to 5 | ||
Nyc Lab Ms For Collaborative Studies Public6 to 8 | ||
Lower Manhattan Community Middle School Public6 to 8 | ||
Jhs 167 Robert F Wagner Public6 to 8 |
School ratings and boundaries are provided by GreatSchools.org and Pitney Bowes. This information should only be used as a reference. Proximity or boundaries shown here are not a guarantee of enrollment. Please reach out to schools directly to verify all information and enrollment eligibility.
Neighborhood Map and Transit
Similar Homes
Similar Sold Homes
Explore Nearby Homes
- Lenox Hill Homes for Sale
- Roosevelt Island Homes for Sale
- Upper East Side Homes for Sale
- Midtown Manhattan Homes for Sale
- Central Park South Homes for Sale
- Midtown East Homes for Sale
- Sutton Place Homes for Sale
- Midtown Central Homes for Sale
- Theater District Homes for Sale
- Long Island City Homes for Sale
- Northwestern Queens Homes for Sale
- Astoria Homes for Sale
- Turtle Bay Homes for Sale
- Upper West Side Homes for Sale
- Lincoln Square Homes for Sale
- New York Homes for Sale
- Manhattan Homes for Sale
- Queens Homes for Sale
- Brooklyn Homes for Sale
- West New York Homes for Sale
- Weehawken Homes for Sale
- Guttenberg Homes for Sale
- North Bergen Homes for Sale
- Edgewater Homes for Sale
- Hoboken Homes for Sale
- Union City Homes for Sale
- Cliffside Park Homes for Sale
- Fairview Homes for Sale
- Bronx Homes for Sale
- Jersey City Homes for Sale
- 10019 Homes for Sale
- 10021 Homes for Sale
- 10022 Homes for Sale
- 10024 Homes for Sale
- 10044 Homes for Sale
- 10153 Homes for Sale
- 10151 Homes for Sale
- 11101 Homes for Sale
- 11106 Homes for Sale
- 10075 Homes for Sale
- 10028 Homes for Sale
- 10023 Homes for Sale
- 10162 Homes for Sale
- 10106 Homes for Sale
- 10154 Homes for Sale
No guarantee, warranty or representation of any kind is made regarding the completeness or accuracy of descriptions or measurements (including square footage measurements and property condition), such should be independently verified, and Compass, Inc., its subsidiaries, affiliates and their agents and associated third parties expressly disclaims any liability in connection therewith. Photos may be virtually staged or digitally enhanced and may not reflect actual property conditions. Offers of compensation are subject to change at the discretion of the seller. No financial or legal advice provided. Equal Housing Opportunity.
This information is not verified for authenticity or accuracy and is not guaranteed and may not reflect all real estate activity in the market. ©2026 The Real Estate Board of New York, Inc., All rights reserved. The source of the displayed data is either the property owner or public record provided by non-governmental third parties. It is believed to be reliable but not guaranteed. This information is provided exclusively for consumers’ personal, non-commercial use. The data relating to real estate for sale on this website comes in part from the IDX Program of OneKey® MLS. Information Copyright 2026, OneKey® MLS. All data is deemed reliable but is not guaranteed accurate by Compass. See Terms of Service for additional restrictions. Compass · Tel: 212-913-9058 · New York, NY Listing information for certain New York City properties provided courtesy of the Real Estate Board of New York’s Residential Listing Service (the "RLS"). The information contained in this listing has not been verified by the RLS and should be verified by the consumer. The listing information provided here is for the consumer’s personal, non-commercial use. Retransmission, redistribution or copying of this listing information is strictly prohibited except in connection with a consumer's consideration of the purchase and/or sale of an individual property. This listing information is not verified for authenticity or accuracy and is not guaranteed and may not reflect all real estate activity in the market. ©2026 The Real Estate Board of New York, Inc., all rights reserved. This information is not guaranteed, should be independently verified and may not reflect all real estate activity in the market. Offers of compensation set forth here are for other RLSParticipants only and may not reflect other agreements between a consumer and their broker.©2026 The Real Estate Board of New York, Inc., All rights reserved.













