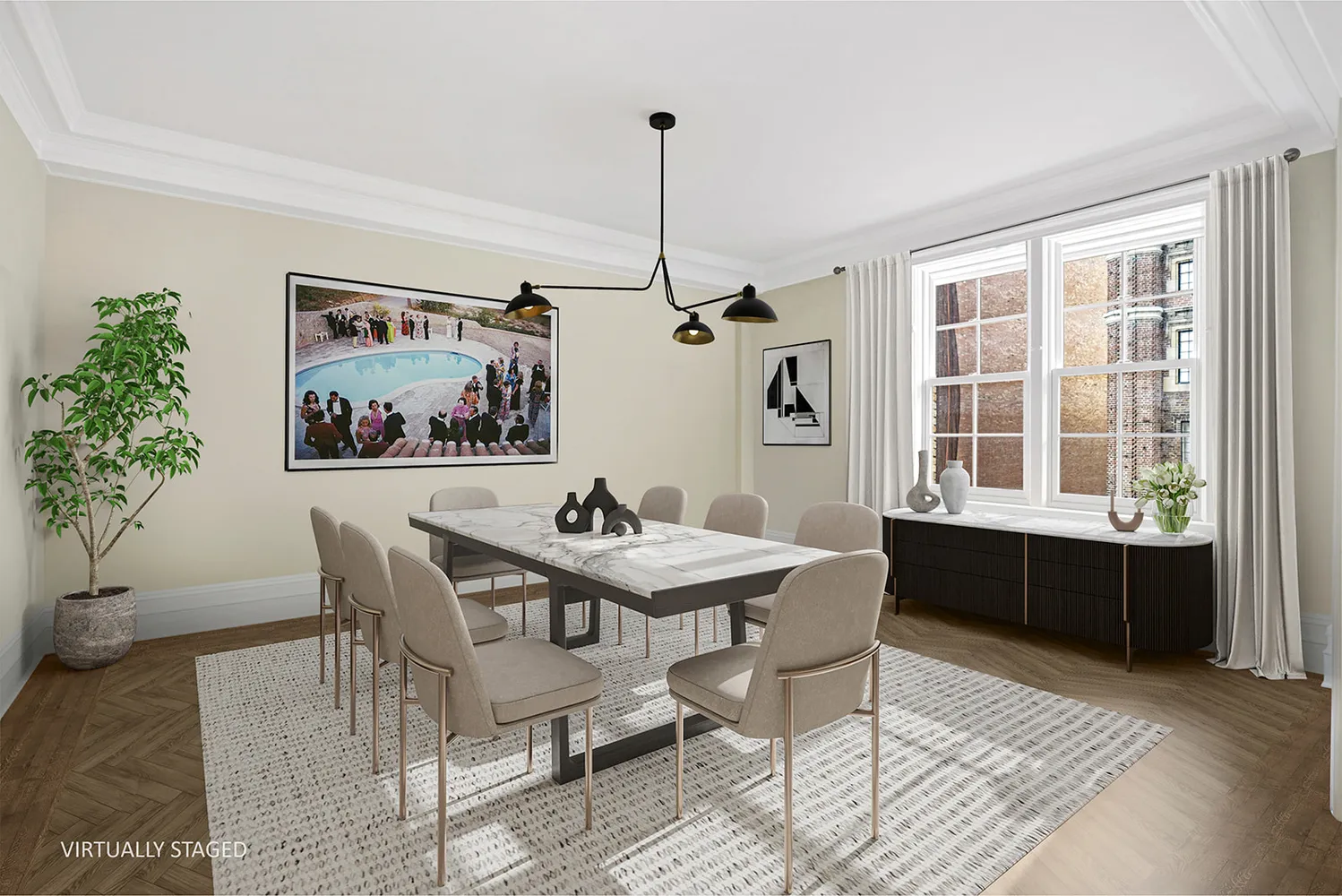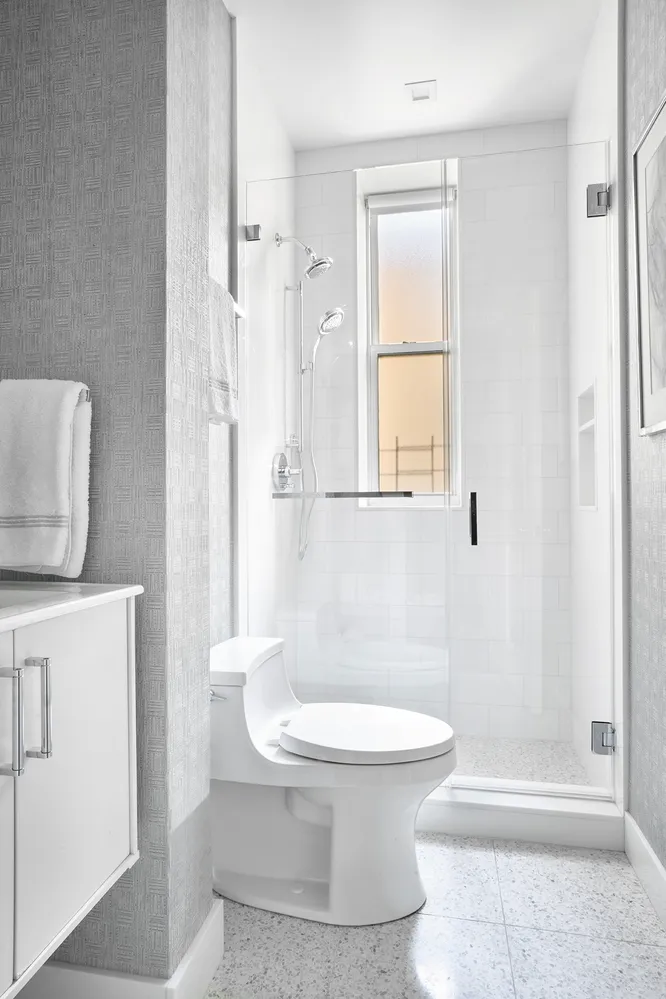850 Park Avenue, Unit 7D
Sold 10/23/24
Virtual Tour
Sold 10/23/24
Virtual Tour




















Description
You step off the elevator onto a semi-private landing, shared with one other apartment. You are drawn to the grand proportions of the oversized living and dining rooms with large windows, 10-foot ceilings, a wood burning fireplace, herringbone floors and crown moldings.
Formerly a Classic 8, the layout was reconfigured...Perched on the 7th floor, overlooking the bucolic East 77th Street with it’s landmarked townhomes, you will find this stunning, triple-mint renovated home, renovated approximately 6 years ago.
You step off the elevator onto a semi-private landing, shared with one other apartment. You are drawn to the grand proportions of the oversized living and dining rooms with large windows, 10-foot ceilings, a wood burning fireplace, herringbone floors and crown moldings.
Formerly a Classic 8, the layout was reconfigured to suit the current owners lifestyle with the formal dining room currently being used a family/tv room. The Bulthaup eat-in chef’s kitchen offers two windows, a 6-burner Wolf range, Gagganeau vented hood, SubZero refrigerator, wine fridge and Miele dishwasher. Off the kitchen you will find a windowed laundry room and pantry area and a full-sized vented W/D. This room leads to the home office (or another possible small bedroom,) with a full, windowed bath.
On the south side of the apartment, there's a den/family room and large dressing room, both south facing, connected by a windowed Jack and Jill bathroom. Both of these rooms are possible bedrooms and are used as such in other D-lines in the building. The den/family room is a very large room, over 20 ft long, with a WIC. The dressing room has a smoked mirrored wall comprised of other custom closets and a walk-in closet. A beautiful arched doorway leads to the primary bedroom - it's spacious, pin-drop quiet and gets southwest light streaming through a wall of windows. The windowed primary bath has a large soaking tub, a sizable stall shower with a rain shower head, a hand-held, and is complete with all luxury fixtures. There's a multi-zoned central A/C system and countless custom closets throughout.
850 Park Avenue is an impeccably run, full service cooperative with a live-in Super and 24-hour doorman.This white glove, prewar, 12-story building has approximately 50 apartments and was built in 1924. There's a private storage unit, 8”10 H x 5’1 W x 5’11 D located on the roof which transfers with the apartment, bike storage, a fitness room and an outdoor 1/2 basketball court/courtyard/play area. The co-operative is pet friendly and pied-a-terré buyers are permitted upon board approval. The building allows for 30% financing and there is a 2.5% flip tax paid by the buyer. Currently there is a monthly building assessment in place, of $1,564 which runs through October 2024 for the roof, facade repairs and a new boiler.
Listing Agents
![Deborah Ribner]() deborah.ribner@compass.com
deborah.ribner@compass.comP: (917)-593-2232
![Lauren Starr]() lauren.starr@compass.com
lauren.starr@compass.comP: (917)-319-9802
![The Ribner Starr Team]() theribnerstarrteam@compass.com
theribnerstarrteam@compass.comP: (917)-319-9802
Amenities
- Doorman
- Full-Time Doorman
- City Views
- Common Roof Deck
- Gym
- Health Club
- Basketball Court
- Working Fireplace
Property Details for 850 Park Avenue, Unit 7D
| Status | Sold |
|---|---|
| Days on Market | 128 |
| Taxes | - |
| Maintenance | $6,614 / month |
| Min. Down Pymt | 70% |
| Total Rooms | 8.0 |
| Compass Type | Co-op |
| MLS Type | Co-op |
| Year Built | 1924 |
| County | New York County |
| Buyer's Agent Compensation | 2.5% |
Building
850 Park Ave
Location
Virtual Tour
Building Information for 850 Park Avenue, Unit 7D
Payment Calculator
$16,831 per month
30 year fixed, 6.845% Interest
$10,217
$0
$6,614
Property History for 850 Park Avenue, Unit 7D
| Date | Event & Source | Price |
|---|---|---|
| 10/23/2024 | Sold Manual | $5,200,000 |
| 10/23/2024 | $5,200,000 | |
| 07/19/2024 | Contract Signed Manual | — |
| 07/01/2024 | Listed (Active) Manual | $5,495,000 |
| 07/01/2024 | Exclusive Expired Manual | — |
| 03/12/2024 | Listed (Active) Manual | $5,950,000 |
| 03/27/2022 | Permanently Off Market Manual | — |
| 09/22/2021 | Listed (Active) Manual | $5,950,000 |
| 07/31/2021 | Permanently Off Market Manual | — |
| 04/13/2021 | Listed (Active) Manual | $6,750,000 |
For completeness, Compass often displays two records for one sale: the MLS record and the public record.
Public Records for 850 Park Avenue, Unit 7D
Schools near 850 Park Avenue, Unit 7D
Rating | School | Type | Grades | Distance |
|---|---|---|---|---|
| Public - | PK to 5 | |||
| Public - | 6 to 8 | |||
| Public - | 6 to 8 | |||
| Public - | 6 to 8 |
Rating | School | Distance |
|---|---|---|
P.S. 6 Lillie D Blake PublicPK to 5 | ||
Nyc Lab Ms For Collaborative Studies Public6 to 8 | ||
Jhs 167 Robert F Wagner Public6 to 8 | ||
Lower Manhattan Community Middle School Public6 to 8 |
School ratings and boundaries are provided by GreatSchools.org and Pitney Bowes. This information should only be used as a reference. Proximity or boundaries shown here are not a guarantee of enrollment. Please reach out to schools directly to verify all information and enrollment eligibility.
Similar Homes
Similar Sold Homes
Homes for Sale near Lenox Hill
No guarantee, warranty or representation of any kind is made regarding the completeness or accuracy of descriptions or measurements (including square footage measurements and property condition), such should be independently verified, and Compass expressly disclaims any liability in connection therewith. Photos may be virtually staged or digitally enhanced and may not reflect actual property conditions. Offers of compensation are subject to change at the discretion of the seller. No financial or legal advice provided. Equal Housing Opportunity.
This information is not verified for authenticity or accuracy and is not guaranteed and may not reflect all real estate activity in the market. ©2025 The Real Estate Board of New York, Inc., All rights reserved. The source of the displayed data is either the property owner or public record provided by non-governmental third parties. It is believed to be reliable but not guaranteed. This information is provided exclusively for consumers’ personal, non-commercial use. The data relating to real estate for sale on this website comes in part from the IDX Program of OneKey® MLS. Information Copyright 2025, OneKey® MLS. All data is deemed reliable but is not guaranteed accurate by Compass. See Terms of Service for additional restrictions. Compass · Tel: 212-913-9058 · New York, NY Listing information for certain New York City properties provided courtesy of the Real Estate Board of New York’s Residential Listing Service (the "RLS"). The information contained in this listing has not been verified by the RLS and should be verified by the consumer. The listing information provided here is for the consumer’s personal, non-commercial use. Retransmission, redistribution or copying of this listing information is strictly prohibited except in connection with a consumer's consideration of the purchase and/or sale of an individual property. This listing information is not verified for authenticity or accuracy and is not guaranteed and may not reflect all real estate activity in the market. ©2025 The Real Estate Board of New York, Inc., all rights reserved. This information is not guaranteed, should be independently verified and may not reflect all real estate activity in the market. Offers of compensation set forth here are for other RLSParticipants only and may not reflect other agreements between a consumer and their broker.©2025 The Real Estate Board of New York, Inc., All rights reserved.






















