825 5th Avenue, Unit 17AB
Sold 3/15/23
Sold 3/15/23
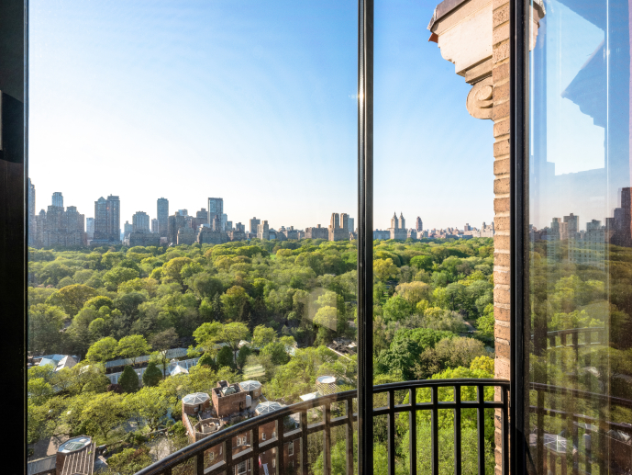
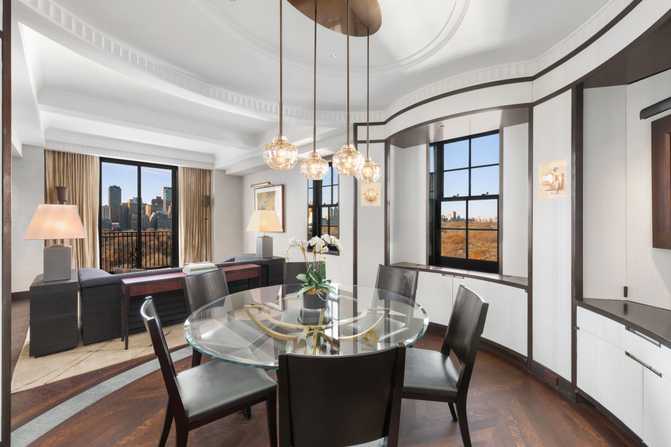
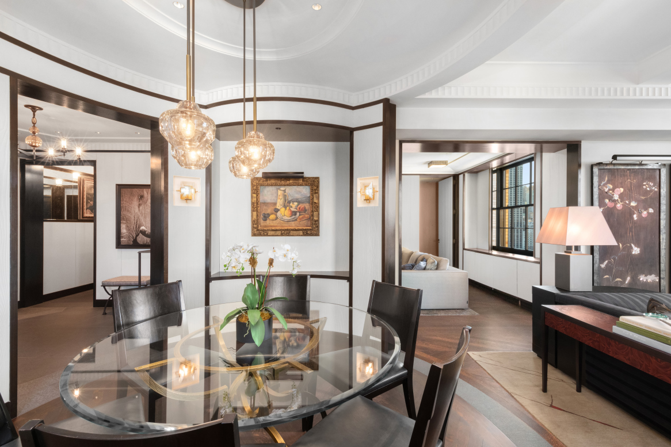
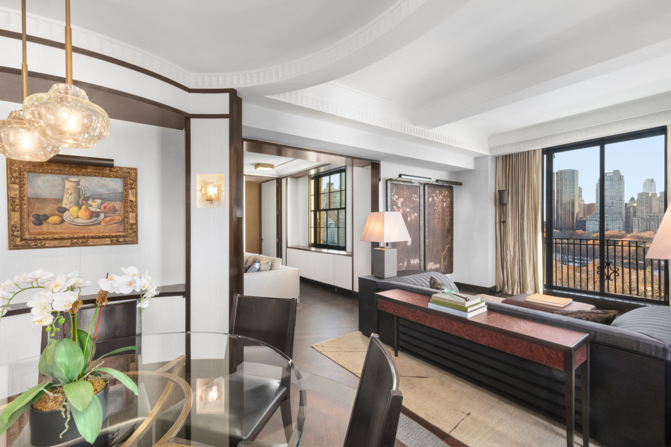


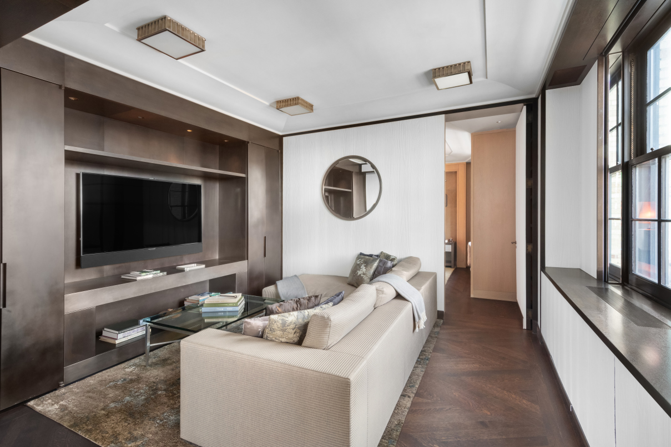

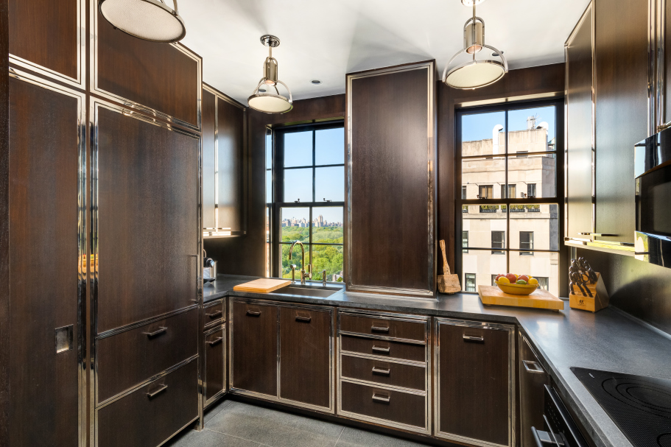

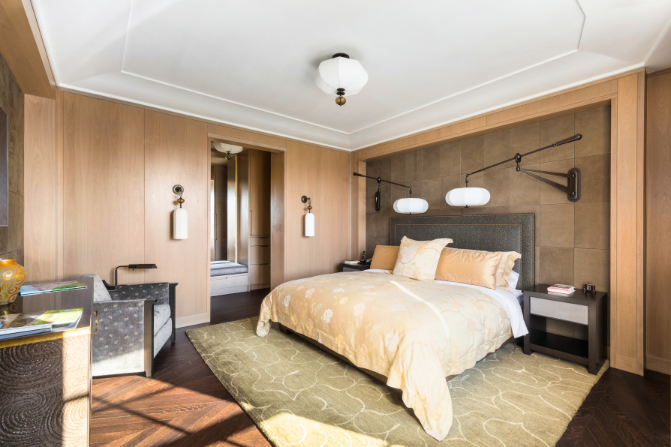
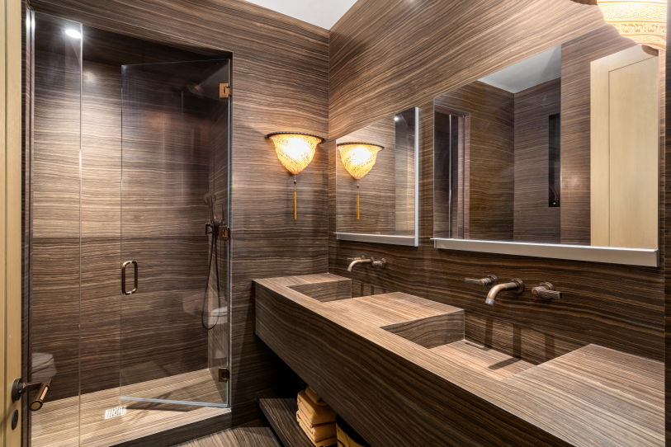
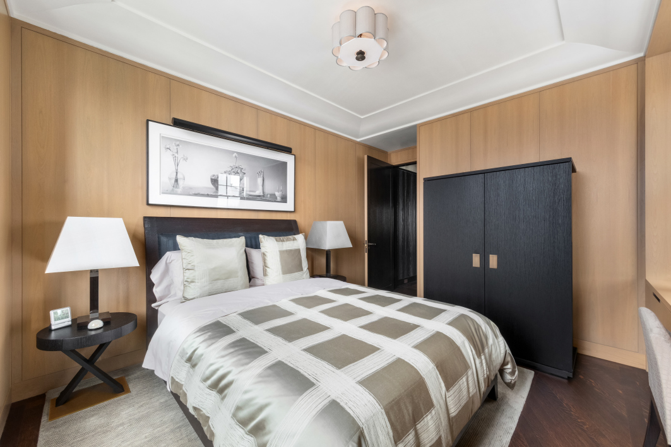
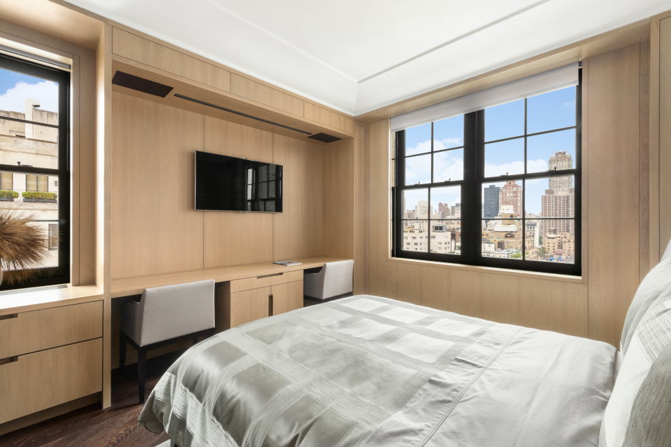

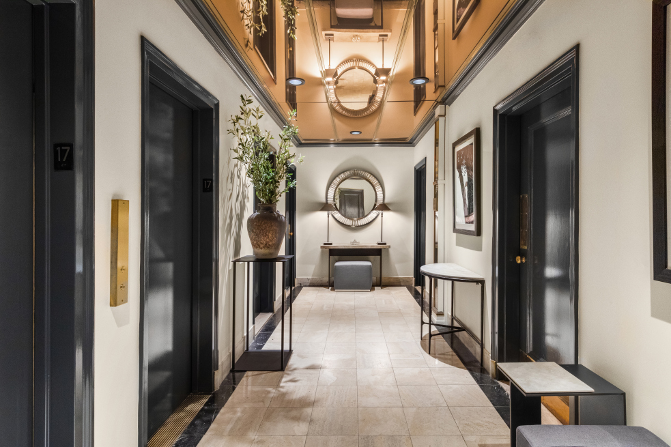




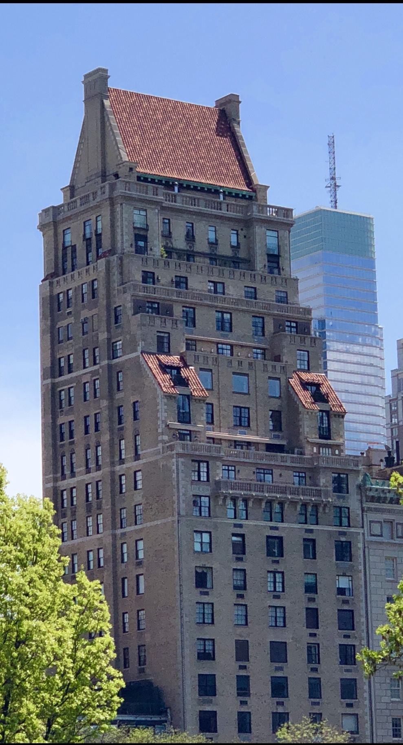
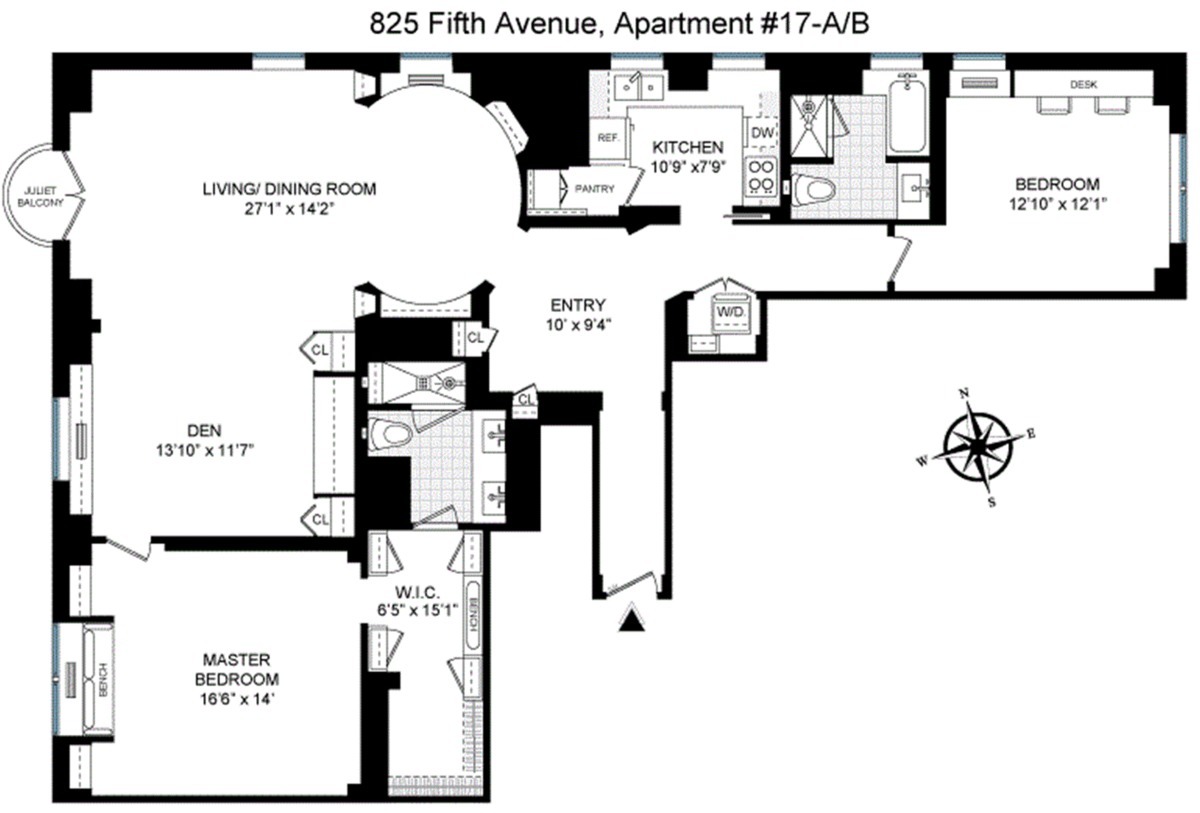
Description
Exceptional in every way…this state-of-the-art home on Fifth Avenue on a high floor with 40 feet of frontage directly overlooking Central Park has been gut renovated to the most exacting standards with a level of detailing and precision rarely seen. Inspiring views across the park to the skyline of Central Park West are framed through French doors with a Juliet balcony. The corner location of this jewel box apartment allows impressive views up the park to the north as well. 825 Fifth Avenue, between...
Exceptional in every way…this state-of-the-art home on Fifth Avenue on a high floor with 40 feet of frontage directly overlooking Central Park has been gut renovated to the most exacting standards with a level of detailing and precision rarely seen. Inspiring views across the park to the skyline of Central Park West are framed through French doors with a Juliet balcony. The corner location of this jewel box apartment allows impressive views up the park to the north as well. 825 Fifth Avenue, between East 63rd and 64th Streets, sits on the most prestigious stretch of Fifth Avenue in the East 60's, moments from the Plaza Hotel, and world-class shopping and dining including Cipriani and Bergdorf Goodman.
The elevator opens onto a landing shared by only one other apartment. The gracious entry lobby, with flamed and brushed granite floors with brass detailing, and paneled in white pine with a Japanese black pine finish, leads to the elegantly paneled oculus dining room and living room. East, north and west exposures are viewed through ten brand new custom-made windows, eight of which boast park views.
A paneled library/tv room leads to the leather paneled master suite, with its own window seat over-looking the park. The en-suite bathroom, is a symphony of Santorini marble slabs, Fortuny glass fixtures and features twin sinks and a large shower. All stone floors have radiant heat. The closets have been expertly engineered and outfitted to perfection. The bright, windowed kitchen features custom mahogany cabinetry framed in polished nickel, its own pantry, with honed Absolute Black stone surfaces and appliances by Wolf, Miele, Sub-Zero .
The second bedroom and bathroom, have equally impressive open city views towards the east and north. There is also a laundry closet with washer/dryer by Bosch and its own storage area.
Solid mahogany doors with Nanz hardware, hand-finished plaster moldings and white oak chevron-patterned hardwood floors are featured throughout. The extensive 2-year gut renovation, orchestrated by Ike, Kligerman Barkley Architects, includes state-of-the-art mechanicals, extensive sound proofing, Savant-controlled electronics, AV systems and shades, and impeccable appointments and finishes throughout including extensive custom millwork and storage.
Built in 1927 by the renowned architect J.E.R. Carpenter, 825 Fifth Avenue is one of New York City's most discerning and prestigious co-operative buildings and includes full-time doormen, porters, concierge, and a private dining room, as well as in-room service for residents. Pied-a-terres and dogs are allowed. Financing is not permitted, and a 3% flip tax is paid by the buyer.
A property of this calibre, both building and location, with exceptional views, and this level of move-in finish and quality, rarely exists on the market.
Listing Agents
![Brett Mitchell]() brett.mitchell@compass.com
brett.mitchell@compass.comP: (646)-279-8386
![Leonard Steinberg]() ls@compass.com
ls@compass.comP: (917)-385-0565
![Herve Senequier]() hs@compass.com
hs@compass.comP: (646)-780-7594
Amenities
- Corner Unit
- Doorman
- Full-Time Doorman
- Concierge
- Central Park Views
- Park Views
- City Views
- Open Views
Property Details for 825 5th Avenue, Unit 17AB
| Status | Sold |
|---|---|
| Days on Market | 625 |
| Taxes | - |
| Maintenance | $9,932 / month |
| Min. Down Pymt | 100% |
| Total Rooms | 6.0 |
| Compass Type | Co-op |
| MLS Type | Co-op |
| Year Built | 1927 |
| County | New York County |
| Buyer's Agent Compensation | 2.5% |
Building
825 5th Ave
Location
Building Information for 825 5th Avenue, Unit 17AB
Payment Calculator
$9,932 per month
30 year fixed, 6.845% Interest
$0
$0
$9,932
Property History for 825 5th Avenue, Unit 17AB
| Date | Event & Source | Price |
|---|---|---|
| 03/16/2023 | Sold Manual | $6,495,000 |
| 03/15/2023 | $5,450,000 +1.0% / yr | |
| 01/05/2023 | Contract Signed Manual | — |
| 03/14/2022 | Price Change Manual | $6,995,000 |
| 04/22/2021 | Price Change Manual | $7,499,000 |
| 04/21/2021 | Listed (Active) Manual | $8,250,000 |
| 04/21/2021 | Exclusive Expired Manual | — |
| 04/19/2021 | Listed (Active) Manual | $8,250,000 |
| 11/02/2020 | Exclusive Expired Manual | — |
| 09/10/2018 | Price Change Manual | $8,750,000 |
| 05/22/2018 | Listed (Active) Manual | $9,850,000 |
| 04/30/2018 | — | |
| 10/24/2017 | $10,000,000 | |
| 07/14/2011 | Sold RealPlus #70e6c37ca79c7d3a76d3eb08441034f4f1b9bd3b | $4,875,000 |
| 07/14/2011 | $4,875,000 | |
| 04/29/2011 | Contract Signed RealPlus #70e6c37ca79c7d3a76d3eb08441034f4f1b9bd3b | $5,100,000 |
| 01/18/2011 | Price Change RealPlus #70e6c37ca79c7d3a76d3eb08441034f4f1b9bd3b | $5,100,000 |
| 06/03/2010 | Price Change RealPlus #70e6c37ca79c7d3a76d3eb08441034f4f1b9bd3b | $5,895,000 |
| 12/03/2009 | Price Change RealPlus #70e6c37ca79c7d3a76d3eb08441034f4f1b9bd3b | $6,050,000 |
| 03/17/2009 | Price Change RealPlus #70e6c37ca79c7d3a76d3eb08441034f4f1b9bd3b | $6,400,000 |
| 01/06/2009 | Listed (Active) RealPlus #70e6c37ca79c7d3a76d3eb08441034f4f1b9bd3b | $6,995,000 |
For completeness, Compass often displays two records for one sale: the MLS record and the public record.
Public Records for 825 5th Avenue, Unit 17AB
Schools near 825 5th Avenue, Unit 17AB
Rating | School | Type | Grades | Distance |
|---|---|---|---|---|
| Public - | K to 5 | |||
| Public - | 6 to 8 | |||
| Public - | 6 to 8 | |||
| Public - | 6 to 8 |
Rating | School | Distance |
|---|---|---|
East Side Elementary School, PS 267 PublicK to 5 | ||
Nyc Lab Ms For Collaborative Studies Public6 to 8 | ||
Lower Manhattan Community Middle School Public6 to 8 | ||
Jhs 167 Robert F Wagner Public6 to 8 |
School ratings and boundaries are provided by GreatSchools.org and Pitney Bowes. This information should only be used as a reference. Proximity or boundaries shown here are not a guarantee of enrollment. Please reach out to schools directly to verify all information and enrollment eligibility.
Similar Homes
Similar Sold Homes
Homes for Sale near Lenox Hill
No guarantee, warranty or representation of any kind is made regarding the completeness or accuracy of descriptions or measurements (including square footage measurements and property condition), such should be independently verified, and Compass expressly disclaims any liability in connection therewith. Photos may be virtually staged or digitally enhanced and may not reflect actual property conditions. Offers of compensation are subject to change at the discretion of the seller. No financial or legal advice provided. Equal Housing Opportunity.
This information is not verified for authenticity or accuracy and is not guaranteed and may not reflect all real estate activity in the market. ©2025 The Real Estate Board of New York, Inc., All rights reserved. The source of the displayed data is either the property owner or public record provided by non-governmental third parties. It is believed to be reliable but not guaranteed. This information is provided exclusively for consumers’ personal, non-commercial use. The data relating to real estate for sale on this website comes in part from the IDX Program of OneKey® MLS. Information Copyright 2025, OneKey® MLS. All data is deemed reliable but is not guaranteed accurate by Compass. See Terms of Service for additional restrictions. Compass · Tel: 212-913-9058 · New York, NY Listing information for certain New York City properties provided courtesy of the Real Estate Board of New York’s Residential Listing Service (the "RLS"). The information contained in this listing has not been verified by the RLS and should be verified by the consumer. The listing information provided here is for the consumer’s personal, non-commercial use. Retransmission, redistribution or copying of this listing information is strictly prohibited except in connection with a consumer's consideration of the purchase and/or sale of an individual property. This listing information is not verified for authenticity or accuracy and is not guaranteed and may not reflect all real estate activity in the market. ©2025 The Real Estate Board of New York, Inc., all rights reserved. This information is not guaranteed, should be independently verified and may not reflect all real estate activity in the market. Offers of compensation set forth here are for other RLSParticipants only and may not reflect other agreements between a consumer and their broker.©2025 The Real Estate Board of New York, Inc., All rights reserved.
























