823 Park Avenue, Unit PH
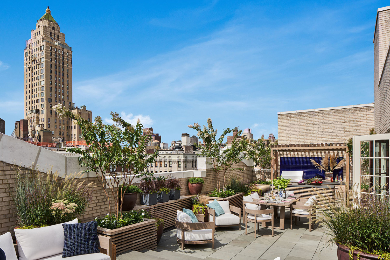
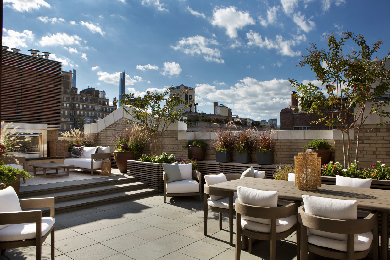
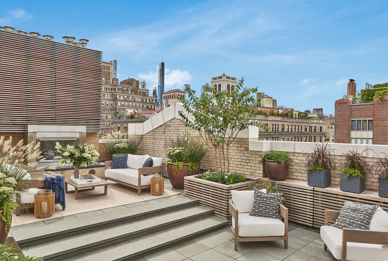
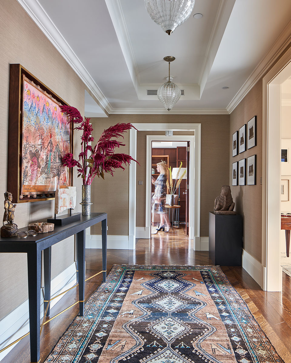
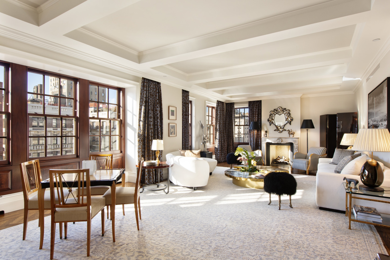
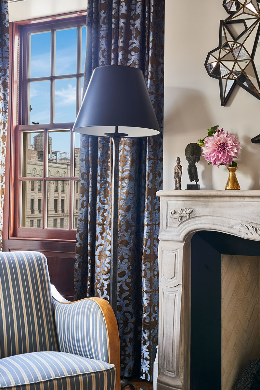
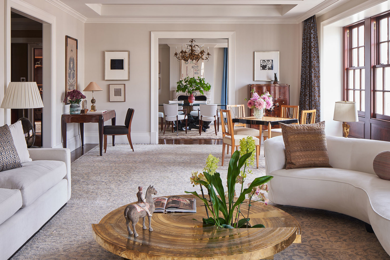
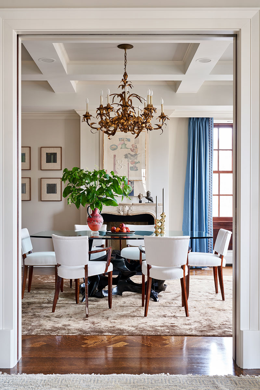
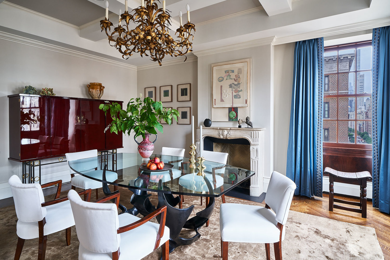
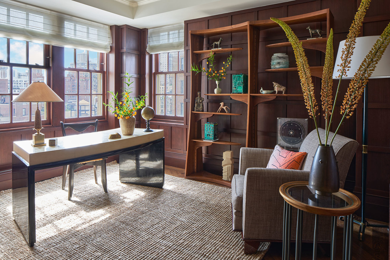
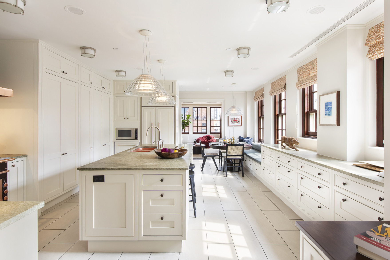
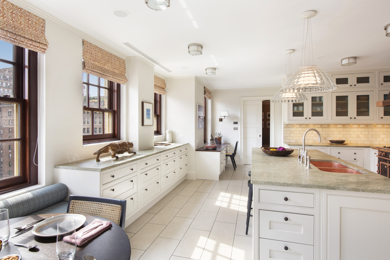

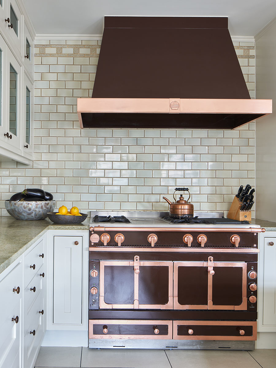
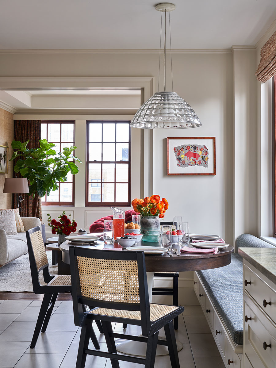
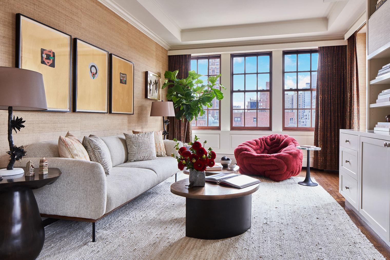
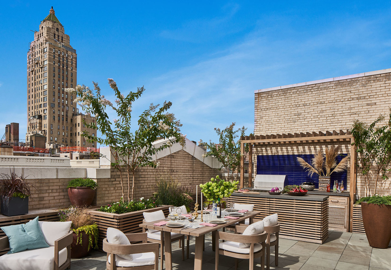
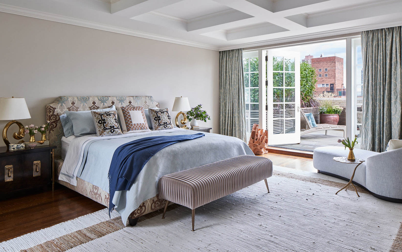
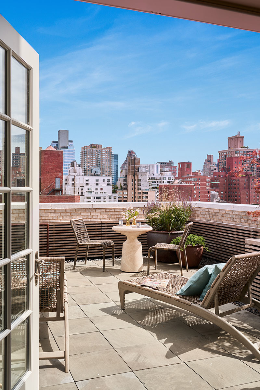
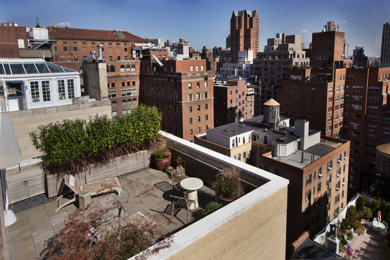
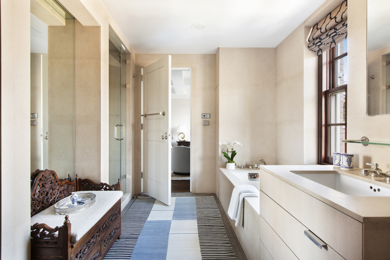

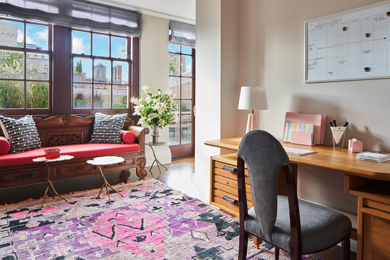
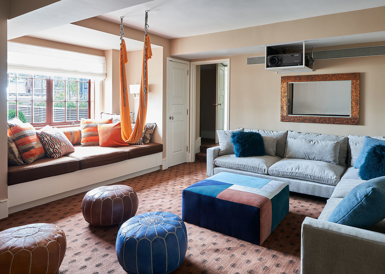
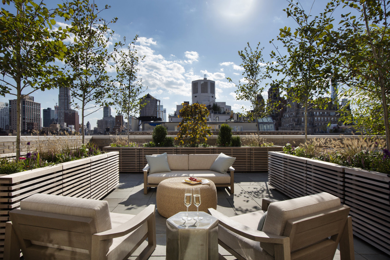
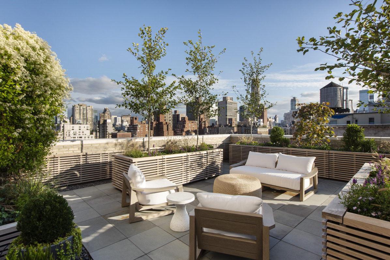
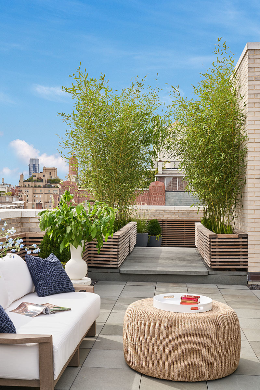
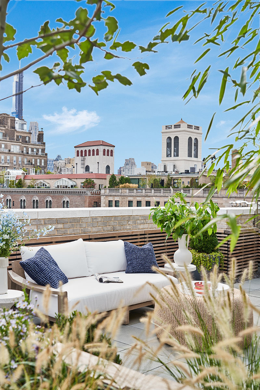
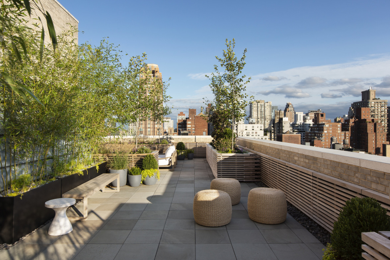
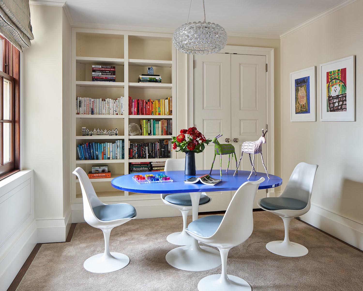
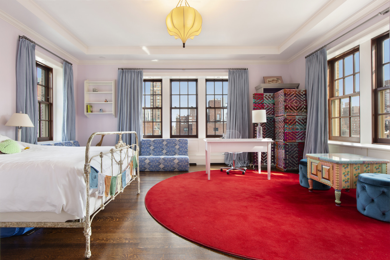
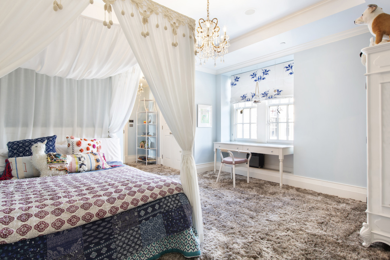
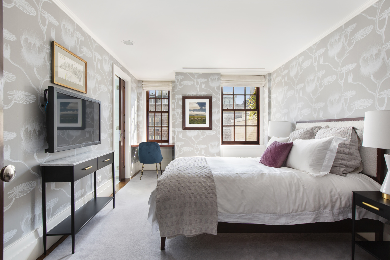
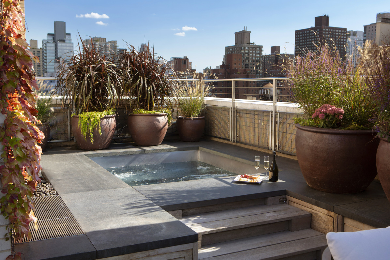
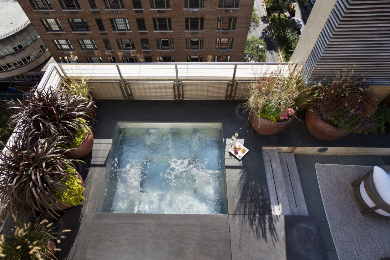
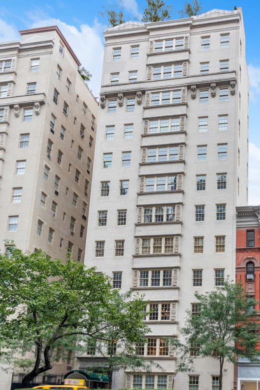
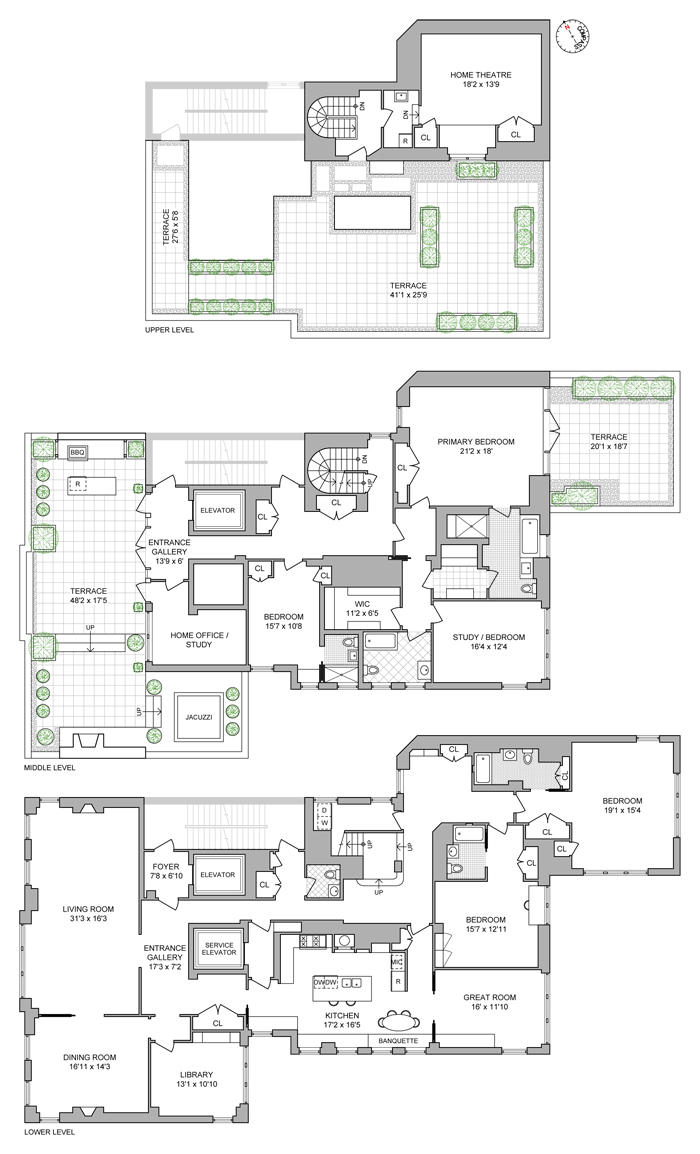
Description
Located within a full service boutique pre-war condominium, this exceptional 12 room penthouse residence is uniquely complemented by 3 magnificent landscaped terraces. The private elevator landing leads to a gracious entrance gallery, a grand double sized living room (31’ x 16’) with soaring 10’ coffered ceilings, hardwood herringbone floors, and a limestone gas-burning fireplace, a stately formal dining room, a distinguished wood paneled library. The dazzling, sun flooded...Long term lease in place
Located within a full service boutique pre-war condominium, this exceptional 12 room penthouse residence is uniquely complemented by 3 magnificent landscaped terraces. The private elevator landing leads to a gracious entrance gallery, a grand double sized living room (31’ x 16’) with soaring 10’ coffered ceilings, hardwood herringbone floors, and a limestone gas-burning fireplace, a stately formal dining room, a distinguished wood paneled library. The dazzling, sun flooded gourmet eat-in-chef’s kitchen is appointed with copious bespoke cabinetry detailed with elegant copper finishes, granite countertops, Ann Sacks tiled backsplash, 6 burner La Cornue gas range and hood, Subzero refrigerator, and 2 Bosch dishwashers is a chef’s dream come true! Nestled by the kitchen and separated by pocket doors the cheerful family room is ideal for casual gatherings. Also on this floor resides two large bedrooms each with ensuite (beautifully renovated) bathrooms, a charming children’s library/playroom, and all enjoy big blue skied open city views.
Ascend to the upper floor vestibule and behold a masterfully landscaped (48’ x 17.5’) terrace that offers glorious California-styled outdoor living! The first of three terraces has an inviting living room area with gas fireplace, and larger separate dining area and an extraordinary outdoor kitchen with a built-in Wolf gas grill. A unique amenity, discreetly located around the corner of this terrace, is a 6 person built-in hot tub that enjoys wonderful southern open sky and city views. Also on this upper level, a generously sized primary bedroom suite has its own seductively private terrace, side by side spa-like bathrooms with radiant heated floors, a sauna, and separate study or home office and a large walk-in closet, the fourth bedroom with ensuite bath, and a lovely second study (or second home office) with enchanting western views onto the terrace and open sky beyond.
The uppermost floor has a home theatre and the most spectacular Zen-like, fully landscaped terrace large enough to comfortably host small gatherings or larger scaled entertaining or if need be, a board meeting or two!
Important architectural details include: 360 degrees open blue sky views, approximately 7,200 SF interior and 3,000 SF exterior, soaring 10’ coffered ceilings, 2 gas-burning fireplaces with 18th century limestone mantels, hardwood herringbone floors throughout, mahogany bay windows, commanding mahogany pocket doors, multi-zone central air conditioning, nickel finishes in the bathrooms, top of the line sound system, irrigation system on all terraces, laundry room, pin-drop quiet, sun-flooded, triple A location in proximity to Central Park, world-class cultural institutions and art galleries, schools, nearby fine dining and Madison Avenue’s most exquisite signature boutiques.
Full service white gloved boutique condominium located on a prime block of the Upper East Side has a well appointed fitness center, additional storage, an attentive full staff that includes full-time doorman, porters and live-in superintendent.
Whether looking downtown, uptown, east or west, this one-of-a-kind trophy property radiates star quality and will steal your heart!
Amenities
- Penthouse
- Doorman
- Full-Time Doorman
- City Views
- Private Terrace
- Private Wrap Around Terrace
- Private Patio
- Private Roof Deck
Property Details for 823 Park Avenue, Unit PH
| Status | Permanently Off Market |
|---|---|
| Days on Market | 538 |
| Taxes | $10,770 / month |
| Common Charges | $18,072 / month |
| Min. Down Pymt | - |
| Total Rooms | 12.0 |
| Compass Type | Condo |
| MLS Type | Condominium |
| Year Built | 1920 |
| County | New York County |
| Buyer's Agent Compensation | 2.5% |
Building
823 Park Ave
Location
Virtual Tour
Building Information for 823 Park Avenue, Unit PH
Payment Calculator
$174,813 per month
30 year fixed, 6.15% Interest
$145,971
$10,770
$18,072
Property History for 823 Park Avenue, Unit PH
| Date | Event & Source | Price |
|---|---|---|
| 12/18/2025 | Sold Manual | $24,200,000 |
| 12/18/2025 | $24,200,000 -1.3% / yr | |
| 11/20/2025 | Contract Signed Manual | — |
| 08/18/2025 | Price Change Manual | $26,950,000 |
| 03/20/2025 | Listed (Active) Manual | $29,950,000 |
| 09/29/2022 | Permanently Off Market Manual | — |
| 08/16/2021 | Price Change Manual | $29,950,000 |
| 04/09/2021 | Listed (Active) Manual | $33,200,000 |
| 08/01/2008 | Sold RealPlus #3a1ed6ed423580f6b039174be75400da64ae1f47 | $30,547,500 |
| 08/01/2008 | $30,547,500 | |
| 10/11/2006 | Contract Signed RealPlus #3a1ed6ed423580f6b039174be75400da64ae1f47 | $35,000,000 |
| 05/13/2006 | Listed (Active) RealPlus #3a1ed6ed423580f6b039174be75400da64ae1f47 | $35,000,000 |
For completeness, Compass often displays two records for one sale: the MLS record and the public record.
Public Records for 823 Park Avenue, Unit PH
Schools near 823 Park Avenue, Unit PH
Rating | School | Type | Grades | Distance |
|---|---|---|---|---|
| Public - | PK to 5 | |||
| Public - | 6 to 8 | |||
| Public - | 6 to 8 | |||
| Public - | 6 to 8 |
Rating | School | Distance |
|---|---|---|
P.S. 6 Lillie D Blake PublicPK to 5 | ||
Nyc Lab Ms For Collaborative Studies Public6 to 8 | ||
Lower Manhattan Community Middle School Public6 to 8 | ||
Jhs 167 Robert F Wagner Public6 to 8 |
School ratings and boundaries are provided by GreatSchools.org and Pitney Bowes. This information should only be used as a reference. Proximity or boundaries shown here are not a guarantee of enrollment. Please reach out to schools directly to verify all information and enrollment eligibility.
Neighborhood Map and Transit
Similar Homes
Similar Sold Homes
Explore Nearby Homes
- Lenox Hill Homes for Sale
- Roosevelt Island Homes for Sale
- Upper East Side Homes for Sale
- Yorkville Homes for Sale
- Long Island City Homes for Sale
- Astoria Homes for Sale
- Northwestern Queens Homes for Sale
- Midtown Manhattan Homes for Sale
- Midtown East Homes for Sale
- Sutton Place Homes for Sale
- Central Park South Homes for Sale
- Carnegie Hill Homes for Sale
- Midtown Central Homes for Sale
- Upper West Side Homes for Sale
- Lincoln Square Homes for Sale
- New York Homes for Sale
- Manhattan Homes for Sale
- Queens Homes for Sale
- Guttenberg Homes for Sale
- West New York Homes for Sale
- North Bergen Homes for Sale
- Brooklyn Homes for Sale
- Weehawken Homes for Sale
- Edgewater Homes for Sale
- Union City Homes for Sale
- Hoboken Homes for Sale
- Bronx Homes for Sale
- Cliffside Park Homes for Sale
- Fairview Homes for Sale
- Ridgefield Homes for Sale
- 10044 Homes for Sale
- 10065 Homes for Sale
- 10075 Homes for Sale
- 10162 Homes for Sale
- 10024 Homes for Sale
- 10028 Homes for Sale
- 11106 Homes for Sale
- 10019 Homes for Sale
- 11101 Homes for Sale
- 10022 Homes for Sale
- 10128 Homes for Sale
- 10025 Homes for Sale
- 10023 Homes for Sale
- 10153 Homes for Sale
- 10151 Homes for Sale
No guarantee, warranty or representation of any kind is made regarding the completeness or accuracy of descriptions or measurements (including square footage measurements and property condition), such should be independently verified, and Compass, Inc., its subsidiaries, affiliates and their agents and associated third parties expressly disclaims any liability in connection therewith. Photos may be virtually staged or digitally enhanced and may not reflect actual property conditions. Offers of compensation are subject to change at the discretion of the seller. No financial or legal advice provided. Equal Housing Opportunity.
This information is not verified for authenticity or accuracy and is not guaranteed and may not reflect all real estate activity in the market. ©2026 The Real Estate Board of New York, Inc., All rights reserved. The source of the displayed data is either the property owner or public record provided by non-governmental third parties. It is believed to be reliable but not guaranteed. This information is provided exclusively for consumers’ personal, non-commercial use. The data relating to real estate for sale on this website comes in part from the IDX Program of OneKey® MLS. Information Copyright 2026, OneKey® MLS. All data is deemed reliable but is not guaranteed accurate by Compass. See Terms of Service for additional restrictions. Compass · Tel: 212-913-9058 · New York, NY Listing information for certain New York City properties provided courtesy of the Real Estate Board of New York’s Residential Listing Service (the "RLS"). The information contained in this listing has not been verified by the RLS and should be verified by the consumer. The listing information provided here is for the consumer’s personal, non-commercial use. Retransmission, redistribution or copying of this listing information is strictly prohibited except in connection with a consumer's consideration of the purchase and/or sale of an individual property. This listing information is not verified for authenticity or accuracy and is not guaranteed and may not reflect all real estate activity in the market. ©2026 The Real Estate Board of New York, Inc., all rights reserved. This information is not guaranteed, should be independently verified and may not reflect all real estate activity in the market. Offers of compensation set forth here are for other RLSParticipants only and may not reflect other agreements between a consumer and their broker.©2026 The Real Estate Board of New York, Inc., All rights reserved.





































 1
1