280 Saint Marks Avenue, Unit THB
Sold 12/27/18
New Construction
Sold 12/27/18
New Construction
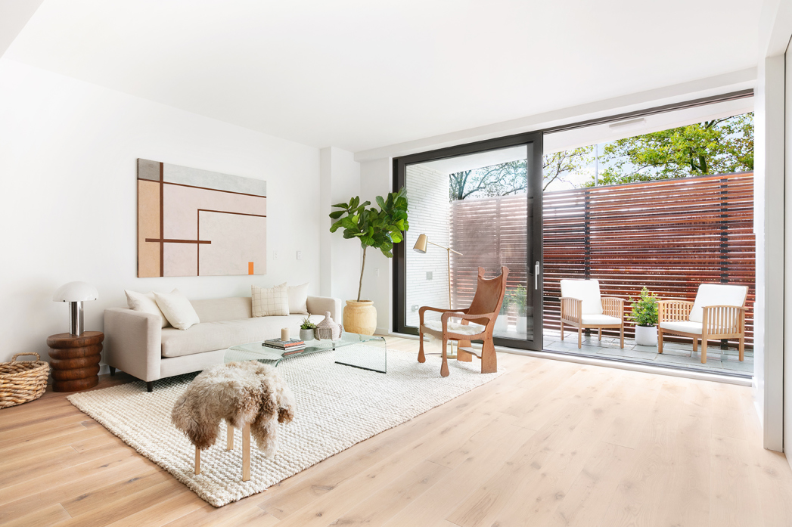
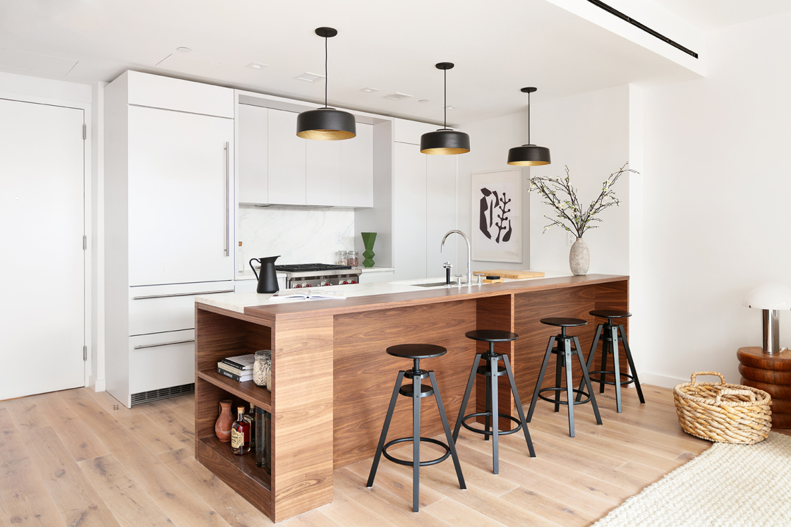
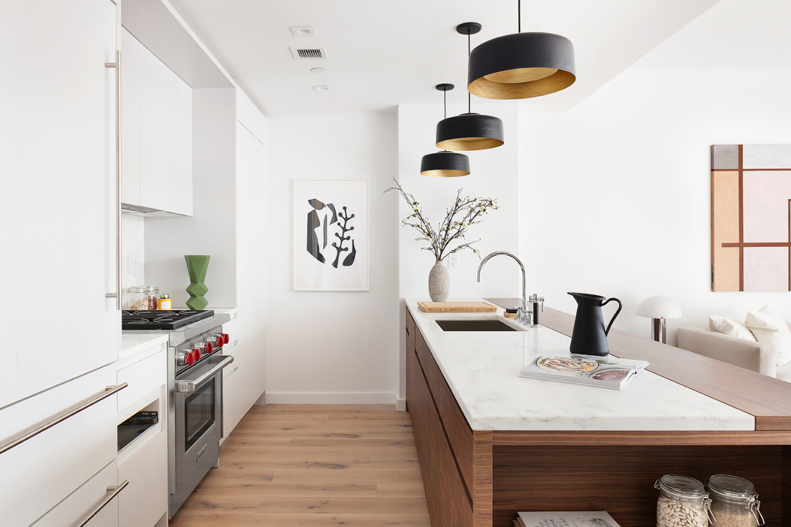
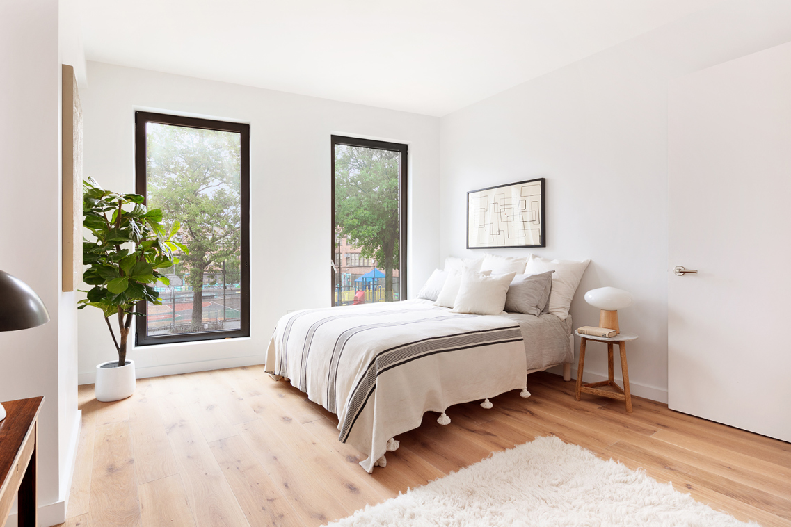
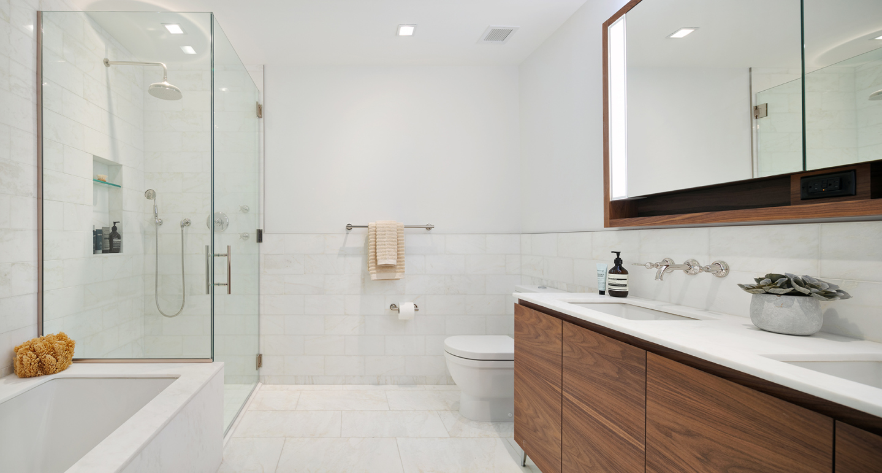
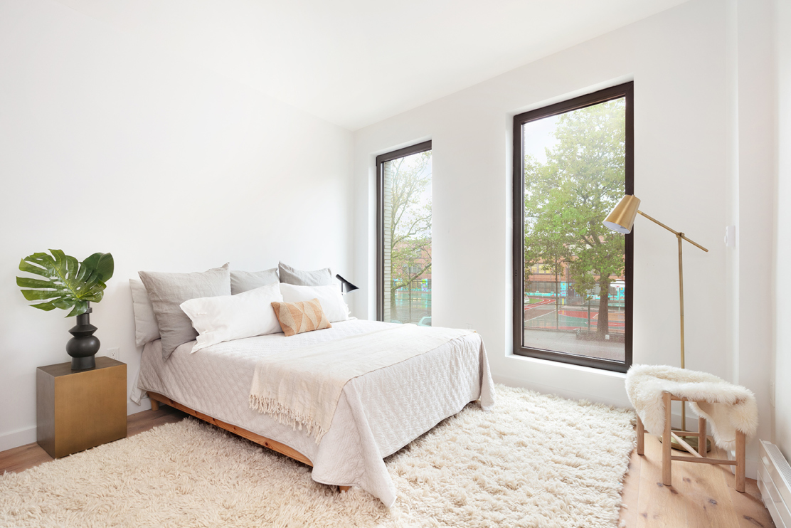
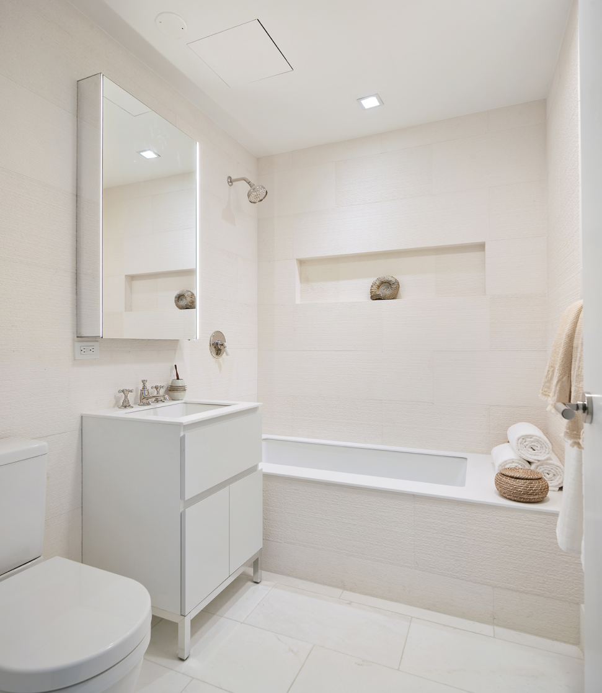
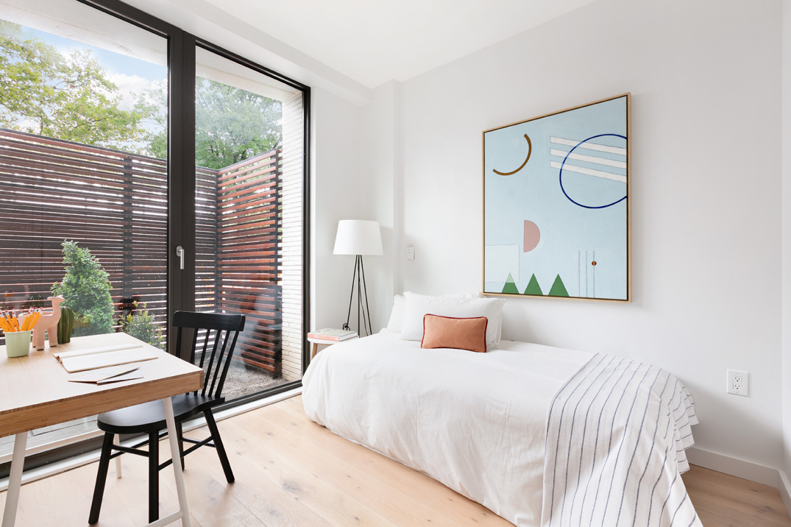
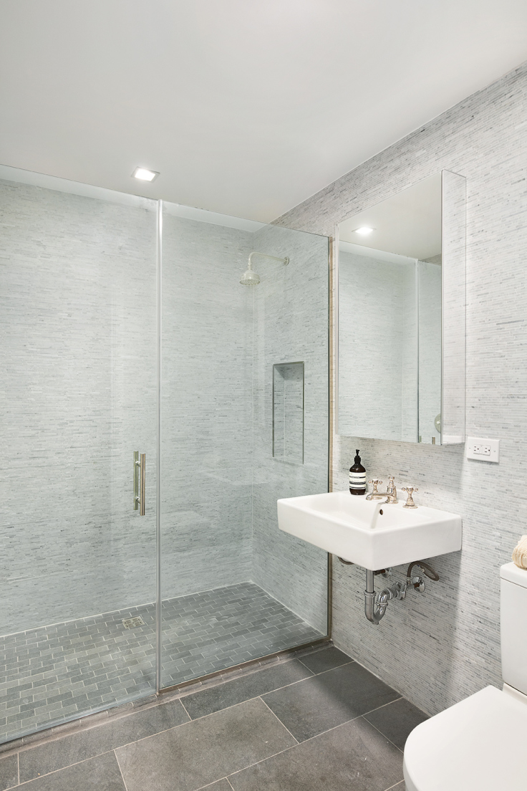
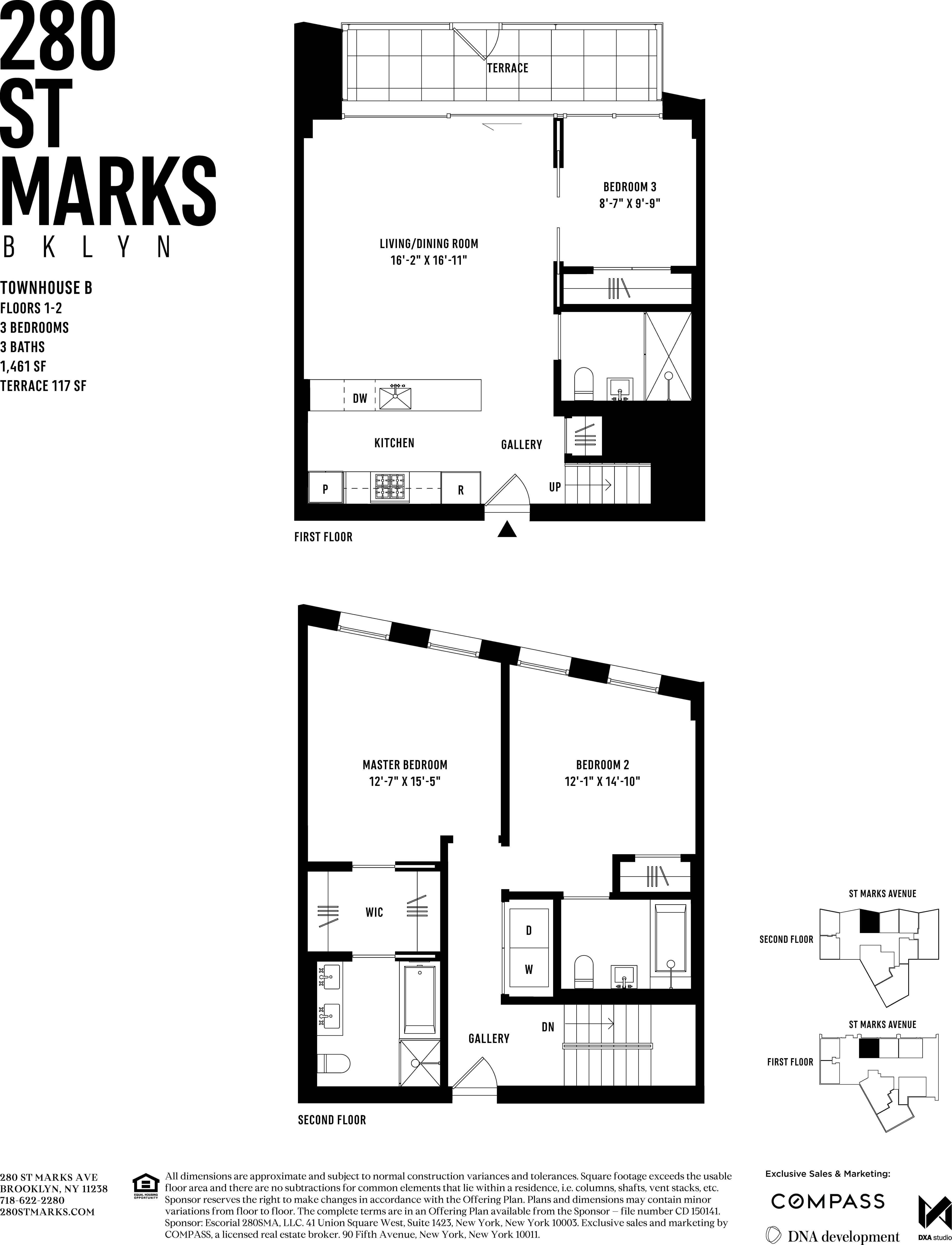
Description
As you enter the home you're immediately greeted by the large open expanse of living, dining and kitchen space. The gourmet chef's kitchen comes with a Julien sink, Dornbracht fixtures, custom Italian cabinetry, Wolf gas range with vented hood, Miele dishwasher and Liebherr refrigerator and freezer. An oversized...This thoughtfully and efficiently laid out North facing duplex townhouse three-bedroom, three-bathroom modern residence boasts 1,461 square feet of interior space and a 117 square foot patio.
As you enter the home you're immediately greeted by the large open expanse of living, dining and kitchen space. The gourmet chef's kitchen comes with a Julien sink, Dornbracht fixtures, custom Italian cabinetry, Wolf gas range with vented hood, Miele dishwasher and Liebherr refrigerator and freezer. An oversized Olympian Danby marble topped center island is accented with under counter shelving, and elegantly hand-crafted wood grain pendant light fixtures custom-designed by artisan Brendan Ravenhill.
The generously sized master bedroom is located on the second level and boasts a spacious walk-in closet and five-fixture ensuite bathroom. The bathroom features floor-to-ceiling honed sugar white marble, an oversized soaking tub and separate custom glass enclosed shower, mirrored walnut medicine cabinets with integrated task lighting, radiant floor heat, and a custom-designed Kohler double-sink vanity. The second bedroom includes an ensuite bathroom with a soaking tub, textured limestone wall tiles and Bianco Dolomiti honed marble floors in a neutral soothing palette. The third bedroom is located off the living room and enjoys direct access to the private patio while the third bathroom is delivered with Basaltina floor tiles and mosaic Carrara marble walls. All bathrooms come with Waterworks polished nickel fixtures.
Additional features include: sustainably harvested, 7 wide white oak hand-finished flooring with UV oil nano coat custom finish by Brooklyn-based Madera Trade, side by side LG washer and vented dryer, oversized Tiltco tilt and turn windows, Insinkerator garbage disposal, and Daikin VRV multi-zoned heating and cooling system.
Located in the heart of Prospect Heights, one of Brooklyn's most vibrant and historic neighborhoods, 280 Saint Marks Avenue presents thirty-two individually crafted, bright and airy, carefully constructed residences. A distinct handmade brick angled facade echoes the proportions of the classic Brooklyn townhouse, giving a gentle nod to the neighborhoods heritage. Designed inside and out by industry recognized DXA Studio, are functional and modern one, two, three and four bedroom homes, including Penthouses and Townhouses. The building also features a 15yr 421A Tax Abatement. Every unit comes with its own private outdoor living space, which allow for a remarkable sense of lightness and transparency when transitioning from indoors to outdoors. All of this within the boundaries of friendly, neighborhood tree-lined streets and walking distance to the Brooklyn Botanic Gardens, Prospect Park, The Brooklyn Museum, The Barclays Center, Brooklyn Academy of Music (BAM) and one-of-a-kind shops and award-winning restaurants.
Building amenities include over 15,000 square feet of combined private outdoor space, a double height residents lounge with adjacent pantry kitchen and fireplace that seamlessly opens onto the common garden and backyard designed by renowned horticulturist Patrick Cullina. Other modern living amenities include a full time doorman, common roof terrace with Manhattan and Brooklyn skyline views, fitness center, second floor children's playroom, underground garage parking, private storage, bike storage and package room.
The complete offering terms are in the Offering Plan, which is available from Sponsor. CD File No.150141. Sponsor: Escorial 280 SMA, LLC. 41 Union Square West, Suite 1423, New York, NY 10003.
Listing Agents
![Eric Sidman]() esidman@compass.com
esidman@compass.comP: (917)-497-0519
![Noah Plener]() noah.plener@compass.com
noah.plener@compass.comP: (917)-922-7345
![Tamara Abir]() tamara.abir@compass.com
tamara.abir@compass.comP: (646)-285-1746
Amenities
- Duplex
- Primary Ensuite
- Full-Time Doorman
- Part-Time Doorman
- Private Patio
- Common Roof Deck
- Barbecue Area
- Common Garden
Property Details for 280 Saint Marks Avenue, Unit THB
| Status | Sold |
|---|---|
| Days on Market | 77 |
| Taxes | $536 / month |
| Common Charges | $1,310 / month |
| Min. Down Pymt | 10% |
| Total Rooms | 5.0 |
| Compass Type | Condo |
| MLS Type | Condo |
| Year Built | 2015 |
| Views | None |
| Architectural Style | - |
| County | Kings County |
| Buyer's Agent Compensation | 2.5% |
Building
280 St Marks Avenue
Building Information for 280 Saint Marks Avenue, Unit THB
Property History for 280 Saint Marks Avenue, Unit THB
| Date | Event & Source | Price | Appreciation | Link |
|---|
| Date | Event & Source | Price |
|---|
For completeness, Compass often displays two records for one sale: the MLS record and the public record.
Public Records for 280 Saint Marks Avenue, Unit THB
Schools near 280 Saint Marks Avenue, Unit THB
Rating | School | Type | Grades | Distance |
|---|---|---|---|---|
| Public - | PK to 5 | |||
| Public - | 6 to 8 | |||
| Public - | 9 to 12 | |||
| Public - | 6 to 8 |
Rating | School | Distance |
|---|---|---|
PS 9 Sarah Smith Garnet School (The) PublicPK to 5 | ||
Ms 266 Park Place Community Middle School Public6 to 8 | ||
Acorn Community High School Public9 to 12 | ||
Urban Assembly Unison School (The) Public6 to 8 |
School ratings and boundaries are provided by GreatSchools.org and Pitney Bowes. This information should only be used as a reference. Proximity or boundaries shown here are not a guarantee of enrollment. Please reach out to schools directly to verify all information and enrollment eligibility.
Similar Homes
Similar Sold Homes
Homes for Sale near Prospect Heights
Neighborhoods
Cities
No guarantee, warranty or representation of any kind is made regarding the completeness or accuracy of descriptions or measurements (including square footage measurements and property condition), such should be independently verified, and Compass expressly disclaims any liability in connection therewith. Photos may be virtually staged or digitally enhanced and may not reflect actual property conditions. Offers of compensation are subject to change at the discretion of the seller. No financial or legal advice provided. Equal Housing Opportunity.
This information is not verified for authenticity or accuracy and is not guaranteed and may not reflect all real estate activity in the market. ©2025 The Real Estate Board of New York, Inc., All rights reserved. The source of the displayed data is either the property owner or public record provided by non-governmental third parties. It is believed to be reliable but not guaranteed. This information is provided exclusively for consumers’ personal, non-commercial use. The data relating to real estate for sale on this website comes in part from the IDX Program of OneKey® MLS. Information Copyright 2025, OneKey® MLS. All data is deemed reliable but is not guaranteed accurate by Compass. See Terms of Service for additional restrictions. Compass · Tel: 212-913-9058 · New York, NY Listing information for certain New York City properties provided courtesy of the Real Estate Board of New York’s Residential Listing Service (the "RLS"). The information contained in this listing has not been verified by the RLS and should be verified by the consumer. The listing information provided here is for the consumer’s personal, non-commercial use. Retransmission, redistribution or copying of this listing information is strictly prohibited except in connection with a consumer's consideration of the purchase and/or sale of an individual property. This listing information is not verified for authenticity or accuracy and is not guaranteed and may not reflect all real estate activity in the market. ©2025 The Real Estate Board of New York, Inc., all rights reserved. This information is not guaranteed, should be independently verified and may not reflect all real estate activity in the market. Offers of compensation set forth here are for other RLSParticipants only and may not reflect other agreements between a consumer and their broker.©2025 The Real Estate Board of New York, Inc., All rights reserved.












