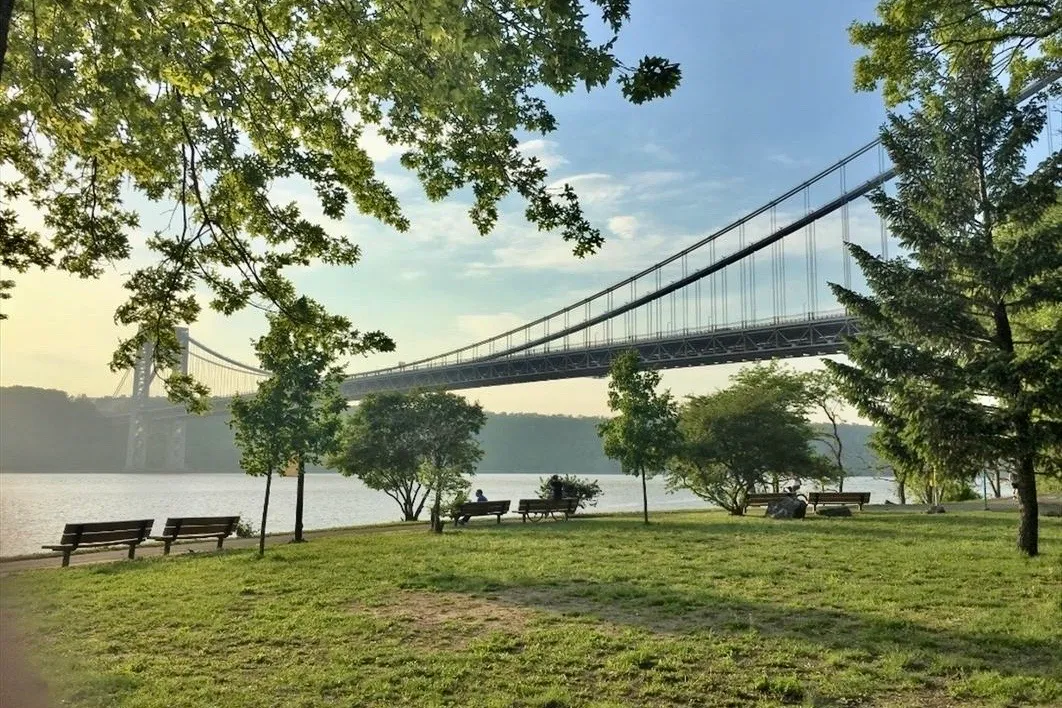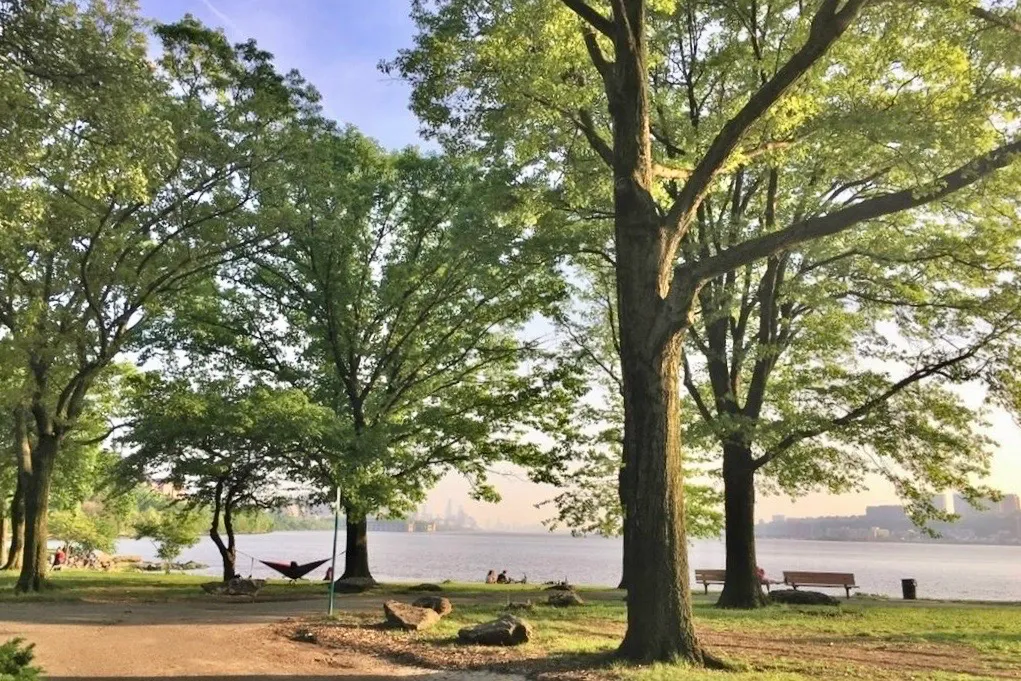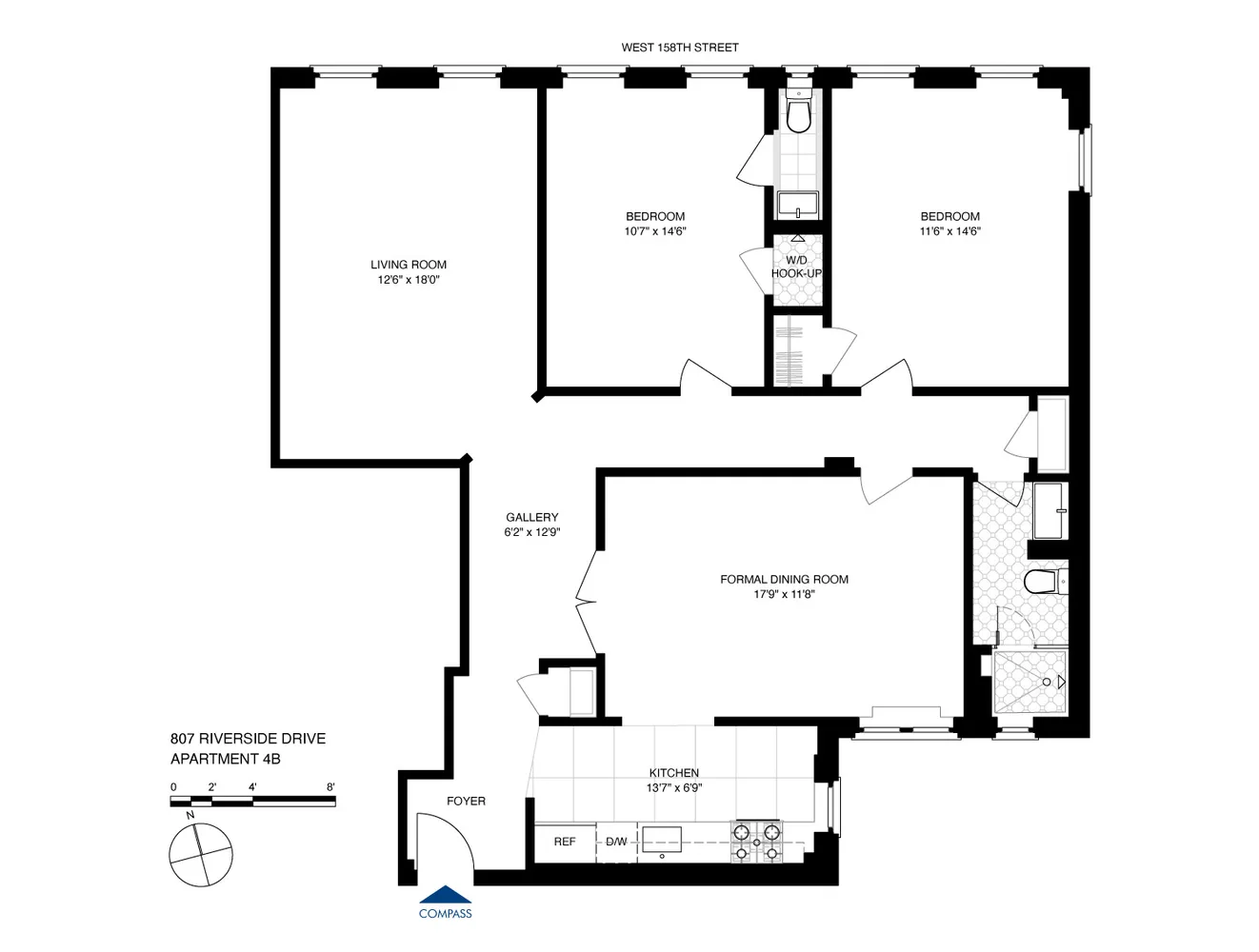807 Riverside Drive, Unit 4B












Description
This gracious, sprawling Classic 5 is the one you have been dreaming of! Enter and immediately feel how special this home is. Every room has picturesque views with interesting architecture, trees, sunlight and blue sky making this a serene and welcoming place to live. The large, windowed kitchen is renovated in white shaker-style cabinetry, pretty glazed ceramic tile back splash, quartz counters, Bosch D/W and porcelain tile floors; a delightful space to cook for...PREWAR PERFECTION ON RIVERSIDE DRIVE
This gracious, sprawling Classic 5 is the one you have been dreaming of! Enter and immediately feel how special this home is. Every room has picturesque views with interesting architecture, trees, sunlight and blue sky making this a serene and welcoming place to live. The large, windowed kitchen is renovated in white shaker-style cabinetry, pretty glazed ceramic tile back splash, quartz counters, Bosch D/W and porcelain tile floors; a delightful space to cook for friends and family. And whether you enjoy entertaining groups large or small, it’s an absolute joy having a formal dining room with French doors providing extra charm and intimacy. After dinner, relax with good conversation or a movie in this over-sized comfy living room. Down the hall are 2 generous bedrooms; one with an en suite bath plus washer/dryer hook-up in the shower stall and the other with city windows providing maximum quiet. The main bath is tastefully renovated with a stall shower and double-wide sink. Throughout are 4" wide plank oak floors in a natural blond matt finish, crown molding, interesting lighting, 3 exposures and skim-coated walls.
Situated in the land-marked Audubon Park Historic District where beauty, history and new growth collide making this vibrant neighborhood a destination for any savvy New Yorker looking to plant roots. One short block to the #1 train plus easy access to the Henry Hudson, the GWB and all major Metropolitan roadways. The neighborhood offers wonderful local eateries, markets, coffee houses and after work hangs. Outdoor enthusiasts enjoy easy access to the Hudson River Greenway, a beautiful, dedicated bike-path along the river plus Fort Washington Park just at the bottom of the hill which has been recently refurbished with volleyball courts, soccer fields, modern playgrounds, handball, tennis and more. Denny Farrell Riverbank State Park just to the south offers swimming, ice skating and a wide variety of recreational, athletic and arts experiences for all ages, interests and abilities. Opportunities like this are rare; don’t miss this moment in time. There is an assessment of $385.07/month through July, 2025.
Listing Agents
![Kelly Cole]() kelly.cole@compass.com
kelly.cole@compass.comP: (917)-575-8375
![Paul Cole]() paul.cole@compass.com
paul.cole@compass.comP: (646)-831-7113
![Michael McCoy]() michael.mccoy@compass.com
michael.mccoy@compass.comP: (917)-723-4084
Amenities
- Corner Unit
- Street Scape
- City Views
- Hardwood Floors
- Elevator
- Washer / Dryer Hookup
- Laundry in Building
- Dishwasher
Property Details for 807 Riverside Drive, Unit 4B
| Status | Sold |
|---|---|
| Days on Market | 239 |
| Taxes | $529 / month |
| Common Charges | $1,632 / month |
| Min. Down Pymt | 10% |
| Total Rooms | 5.0 |
| Compass Type | Condo |
| MLS Type | Condominium |
| Year Built | 1900 |
| County | New York County |
| Buyer's Agent Compensation | 3% |
Building
807 Riverside Dr
Location
Sold By Compass
Building Information for 807 Riverside Drive, Unit 4B
Payment Calculator
$6,876 per month
30 year fixed, 6.845% Interest
$4,715
$529
$1,632
Property History for 807 Riverside Drive, Unit 4B
| Date | Event & Source | Price |
|---|---|---|
| 02/03/2025 | Sold Manual | $800,000 |
| 02/03/2025 | $800,000 +3.4% / yr | |
| 12/03/2024 | Contract Signed Manual | — |
| 05/22/2024 | Price Change Manual | $849,000 |
| 04/08/2024 | Listed (Active) Manual | $899,000 |
| 01/23/2023 | Permanently Off Market Manual | — |
| 12/18/2022 | Price Change Manual | $925,000 |
| 10/19/2022 | Price Change Manual | $975,000 |
| 05/09/2022 | Listed (Active) Manual | $999,000 |
| 05/26/2010 | Sold RealPlus #503c236f9327bd894ee419b8b33318310729d876 | $491,790 |
| 05/26/2010 | $491,790 | |
| 03/27/2010 | Contract Signed RealPlus #503c236f9327bd894ee419b8b33318310729d876 | $499,000 |
| 09/26/2009 | Listed (Active) RealPlus #503c236f9327bd894ee419b8b33318310729d876 | $499,000 |
For completeness, Compass often displays two records for one sale: the MLS record and the public record.
Public Records for 807 Riverside Drive, Unit 4B
Schools near 807 Riverside Drive, Unit 4B
Rating | School | Type | Grades | Distance |
|---|---|---|---|---|
| Public - | PK to 5 | |||
| Public - | 6 to 8 | |||
| Public - | 6 to 12 | |||
| Public - | PK to 8 |
Rating | School | Distance |
|---|---|---|
P.S. 28 Wright Brothers PublicPK to 5 | ||
Ms 319 Marie Teresa Public6 to 8 | ||
Community Health Academy of the Heights Public6 to 12 | ||
P.S. Is 210 21st Century Academy For Community Lders PublicPK to 8 |
School ratings and boundaries are provided by GreatSchools.org and Pitney Bowes. This information should only be used as a reference. Proximity or boundaries shown here are not a guarantee of enrollment. Please reach out to schools directly to verify all information and enrollment eligibility.
Neighborhood Map and Transit
Similar Homes
Similar Sold Homes
Homes for Sale near Washington Heights
No guarantee, warranty or representation of any kind is made regarding the completeness or accuracy of descriptions or measurements (including square footage measurements and property condition), such should be independently verified, and Compass expressly disclaims any liability in connection therewith. Photos may be virtually staged or digitally enhanced and may not reflect actual property conditions. Offers of compensation are subject to change at the discretion of the seller. No financial or legal advice provided. Equal Housing Opportunity.
This information is not verified for authenticity or accuracy and is not guaranteed and may not reflect all real estate activity in the market. ©2025 The Real Estate Board of New York, Inc., All rights reserved. The source of the displayed data is either the property owner or public record provided by non-governmental third parties. It is believed to be reliable but not guaranteed. This information is provided exclusively for consumers’ personal, non-commercial use. The data relating to real estate for sale on this website comes in part from the IDX Program of OneKey® MLS. Information Copyright 2025, OneKey® MLS. All data is deemed reliable but is not guaranteed accurate by Compass. See Terms of Service for additional restrictions. Compass · Tel: 212-913-9058 · New York, NY Listing information for certain New York City properties provided courtesy of the Real Estate Board of New York’s Residential Listing Service (the "RLS"). The information contained in this listing has not been verified by the RLS and should be verified by the consumer. The listing information provided here is for the consumer’s personal, non-commercial use. Retransmission, redistribution or copying of this listing information is strictly prohibited except in connection with a consumer's consideration of the purchase and/or sale of an individual property. This listing information is not verified for authenticity or accuracy and is not guaranteed and may not reflect all real estate activity in the market. ©2025 The Real Estate Board of New York, Inc., all rights reserved. This information is not guaranteed, should be independently verified and may not reflect all real estate activity in the market. Offers of compensation set forth here are for other RLSParticipants only and may not reflect other agreements between a consumer and their broker.©2025 The Real Estate Board of New York, Inc., All rights reserved.














