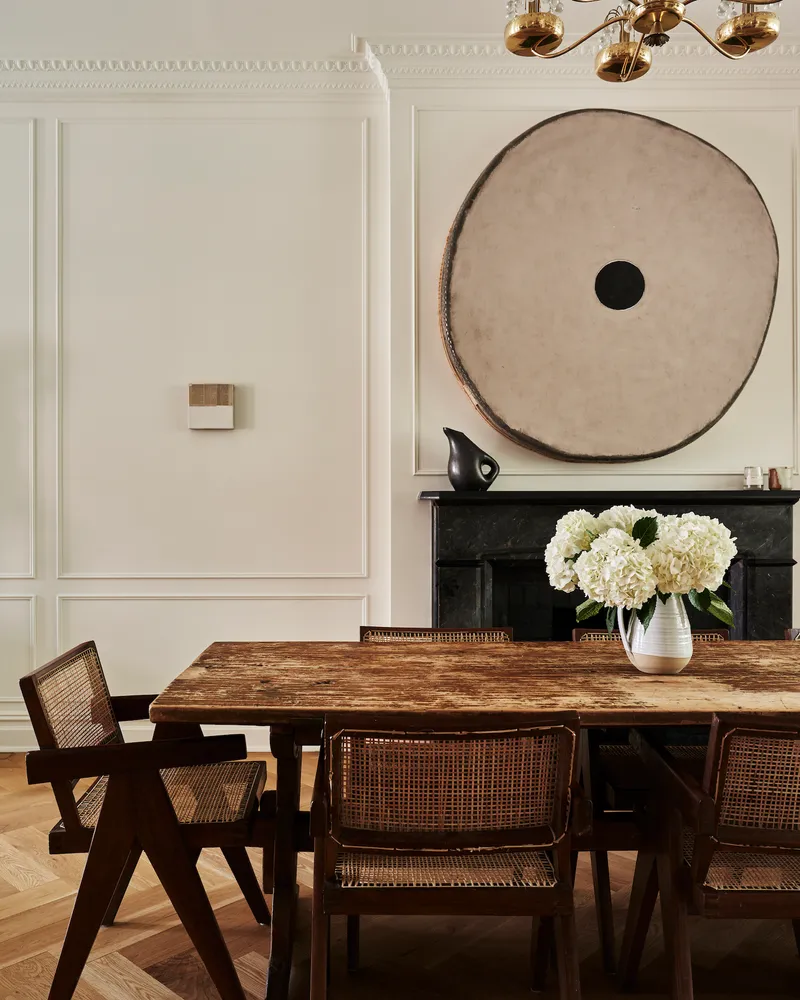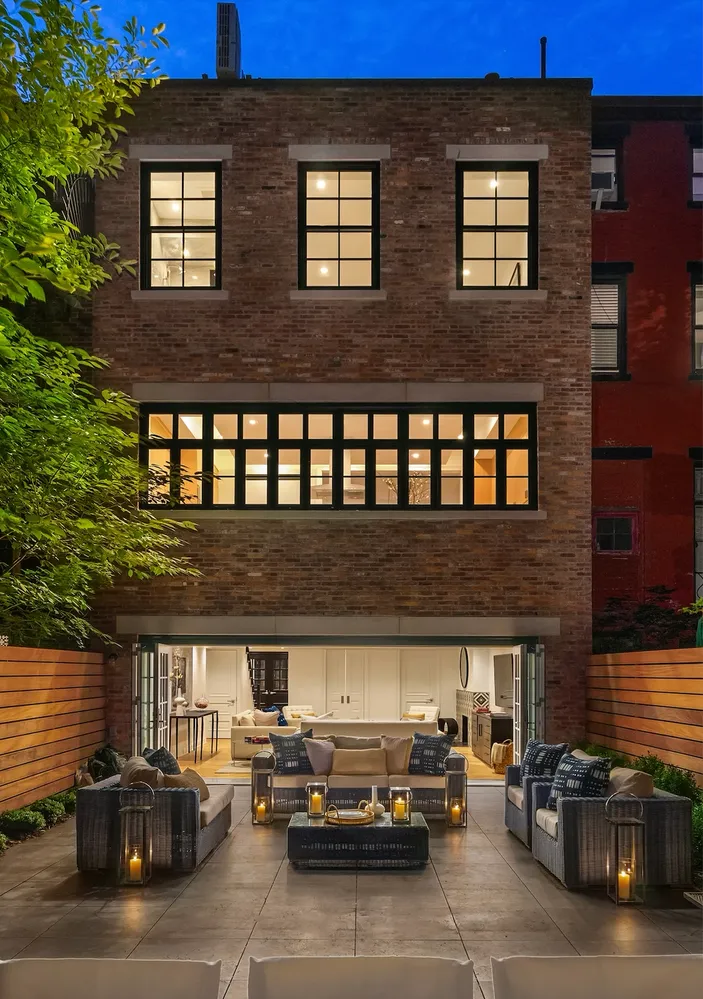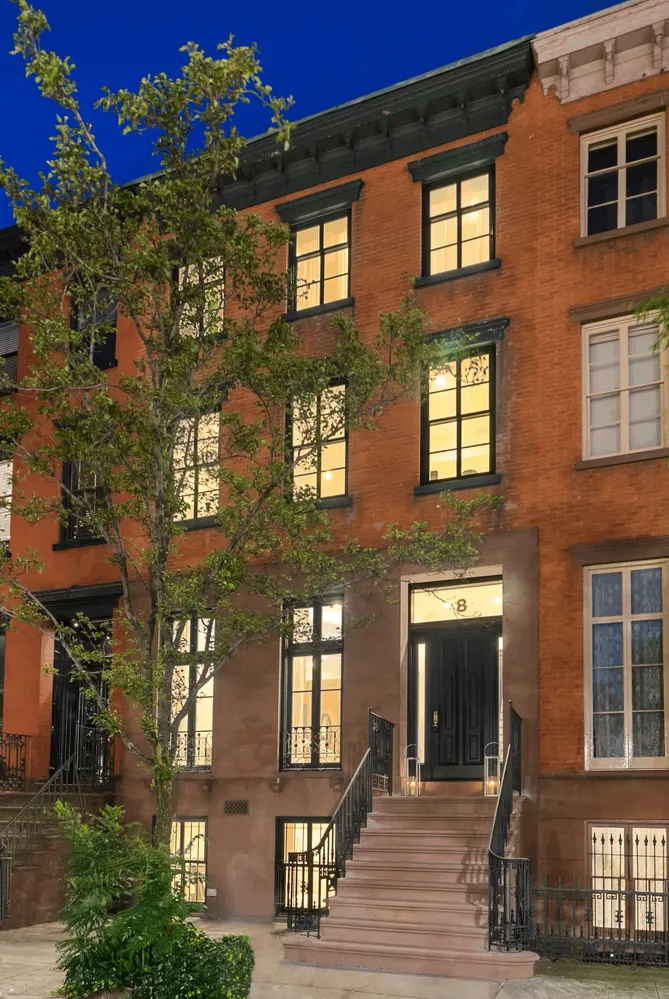8 Perry Street
















Description
A grand double front parlor features two wood burning fireplaces and ceilings just under 11 feet, along with custom moldings throughout, opening to a kitchen highlighted by a wall of windows that overlooks the south-facing garden. Upstairs, the second floor offers three bedrooms plus a playroom/media room/office. The sophisticated...8 Perry is a 22-foot wide, 5,322 square foot newly and completely renovated 5-bedroom single family townhouse with a large, beautifully landscaped garden designed by Harrison Green.
A grand double front parlor features two wood burning fireplaces and ceilings just under 11 feet, along with custom moldings throughout, opening to a kitchen highlighted by a wall of windows that overlooks the south-facing garden. Upstairs, the second floor offers three bedrooms plus a playroom/media room/office. The sophisticated and airy master suite, located on the third floor, has two large walk-in closets with custom millwork and a sun-soaked master bath with oversized marble slabs and custom finishes.
The garden floor provides an indoor/outdoor living experience with a generous media/entertainment area featuring a full wall of retractable glass doors to the outdoor lounging, dining, and garden space custom designed by Harrison Green. Additionally, this floor is home to a guest bedroom with en-suite bath.
Listing Agents
![Jim St. André]() jim.standre@compass.com
jim.standre@compass.comP: (646)-732-8162
![Trevor Stephens]() trevor.stephens@compass.com
trevor.stephens@compass.comP: (203)-912-7783
![Michael Maniawski]() michael.maniawski@compass.com
michael.maniawski@compass.comP: (646)-820-1855
Amenities
- Walk Up
- Parking Included
- Lowrise
- No Pets
Property Details for 8 Perry Street
| Status | Sold |
|---|---|
| Days on Market | 43 |
| Taxes | $4,039 / month |
| Maintenance | - |
| Min. Down Pymt | - |
| Total Rooms | 11.0 |
| Compass Type | Townhouse |
| MLS Type | House/Building |
| Year Built | 1899 |
| Lot Size | 2,097 SF / 22' x 95' |
| County | New York County |
| Buyer's Agent Compensation | 2.5% |
Building
8 Perry St
Location
Sold By Compass
Building Information for 8 Perry Street
Payment Calculator
$100,968 per month
30 year fixed, 6.845% Interest
$96,929
$4,039
$0
Property History for 8 Perry Street
| Date | Event & Source | Price |
|---|---|---|
| 12/19/2023 | Sold Manual | $18,500,000 |
| 12/19/2023 | $18,500,000 | |
| 10/26/2023 | Contract Signed Manual | — |
| 09/13/2023 | Listed (Active) Manual | $19,500,000 |
| 02/15/2023 | Temporarily Off Market Manual | — |
| 10/24/2022 | Listed (Active) Manual | $19,500,000 |
| 09/27/2019 | Sold Manual | $12,750,000 |
| 09/27/2019 | Temporarily Off Market Manual | — |
| 07/08/2019 | Listed (Active) Manual | $12,750,000 |
| 07/07/2015 | Sold RLS #OLRS-0042505 | $7,900,000 |
| 06/26/2015 | Listed (Active) RLS #OLRS-0042505 | $7,900,000 |
For completeness, Compass often displays two records for one sale: the MLS record and the public record.
Public Records for 8 Perry Street
Schools near 8 Perry Street
Rating | School | Type | Grades | Distance |
|---|---|---|---|---|
| Public - | PK to 5 | |||
| Public - | 6 to 8 | |||
| Public - | 6 to 8 | |||
| Public - | 6 to 8 |
Rating | School | Distance |
|---|---|---|
P.S. 41 Greenwich Village PublicPK to 5 | ||
Nyc Lab Ms For Collaborative Studies Public6 to 8 | ||
Lower Manhattan Community Middle School Public6 to 8 | ||
Middle 297 Public6 to 8 |
School ratings and boundaries are provided by GreatSchools.org and Pitney Bowes. This information should only be used as a reference. Proximity or boundaries shown here are not a guarantee of enrollment. Please reach out to schools directly to verify all information and enrollment eligibility.
Neighborhood Map and Transit
Similar Homes
Similar Sold Homes
Homes for Sale near West Village
No guarantee, warranty or representation of any kind is made regarding the completeness or accuracy of descriptions or measurements (including square footage measurements and property condition), such should be independently verified, and Compass expressly disclaims any liability in connection therewith. Photos may be virtually staged or digitally enhanced and may not reflect actual property conditions. Offers of compensation are subject to change at the discretion of the seller. No financial or legal advice provided. Equal Housing Opportunity.
This information is not verified for authenticity or accuracy and is not guaranteed and may not reflect all real estate activity in the market. ©2025 The Real Estate Board of New York, Inc., All rights reserved. The source of the displayed data is either the property owner or public record provided by non-governmental third parties. It is believed to be reliable but not guaranteed. This information is provided exclusively for consumers’ personal, non-commercial use. The data relating to real estate for sale on this website comes in part from the IDX Program of OneKey® MLS. Information Copyright 2025, OneKey® MLS. All data is deemed reliable but is not guaranteed accurate by Compass. See Terms of Service for additional restrictions. Compass · Tel: 212-913-9058 · New York, NY Listing information for certain New York City properties provided courtesy of the Real Estate Board of New York’s Residential Listing Service (the "RLS"). The information contained in this listing has not been verified by the RLS and should be verified by the consumer. The listing information provided here is for the consumer’s personal, non-commercial use. Retransmission, redistribution or copying of this listing information is strictly prohibited except in connection with a consumer's consideration of the purchase and/or sale of an individual property. This listing information is not verified for authenticity or accuracy and is not guaranteed and may not reflect all real estate activity in the market. ©2025 The Real Estate Board of New York, Inc., all rights reserved. This information is not guaranteed, should be independently verified and may not reflect all real estate activity in the market. Offers of compensation set forth here are for other RLSParticipants only and may not reflect other agreements between a consumer and their broker.©2025 The Real Estate Board of New York, Inc., All rights reserved.


















