790 Riverside Drive, Unit 6L
Listed By Compass
Sold 10/21/21
Listed By Compass
Sold 10/21/21
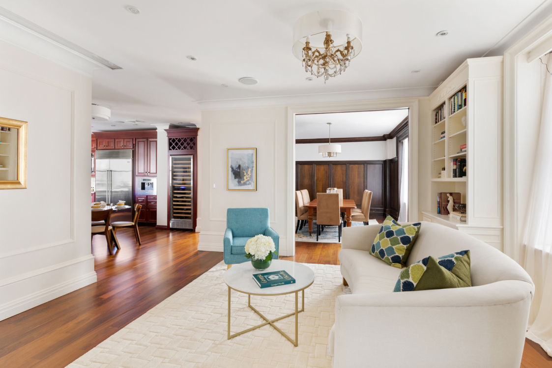
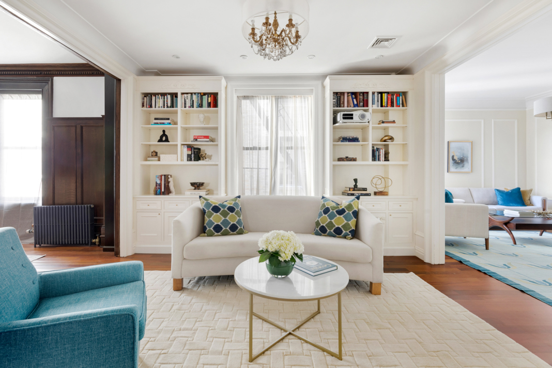
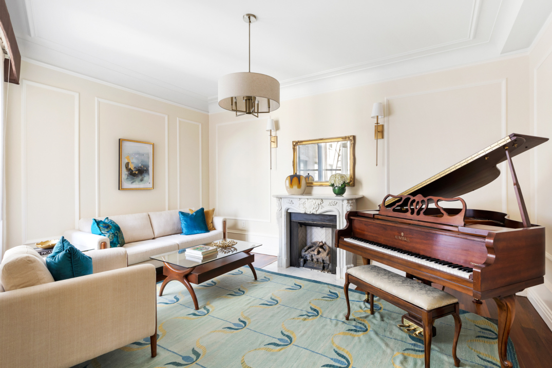
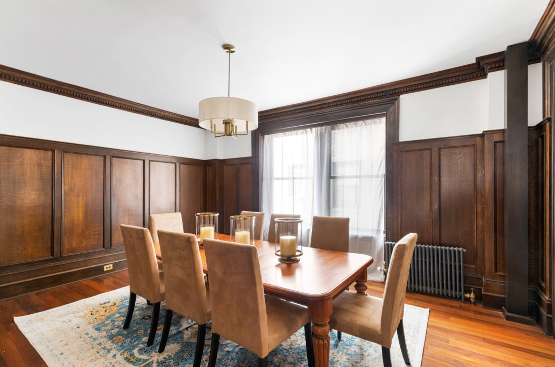
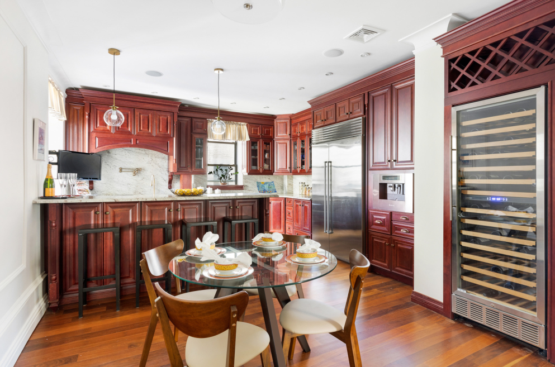
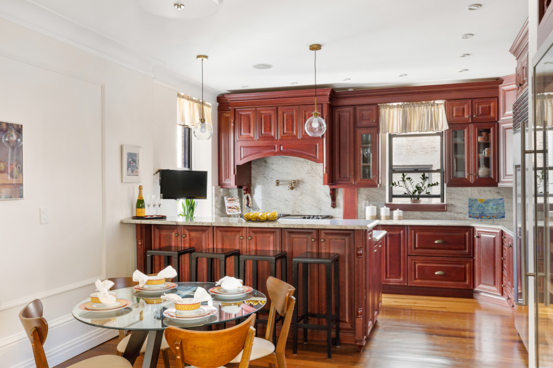
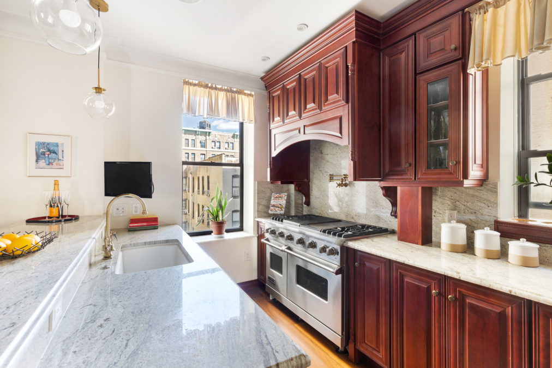
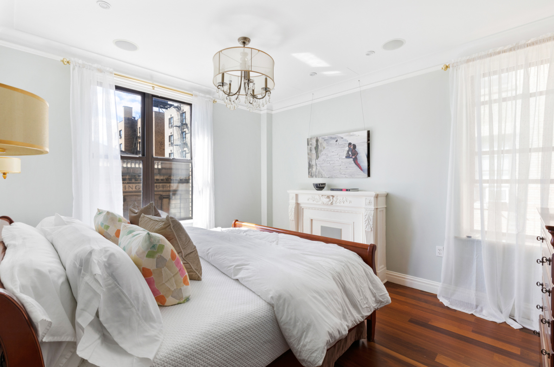
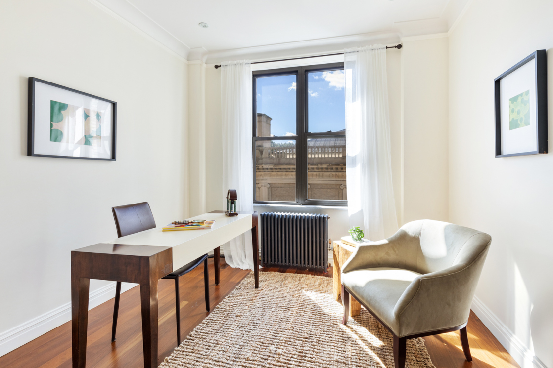
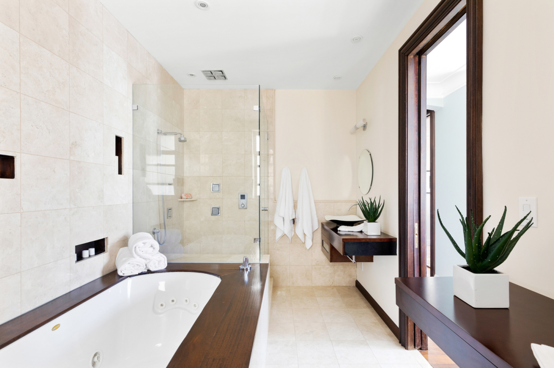
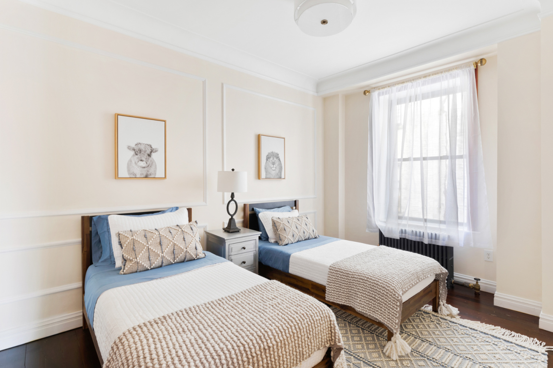

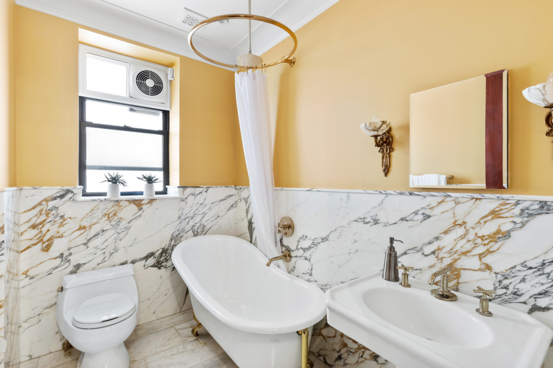
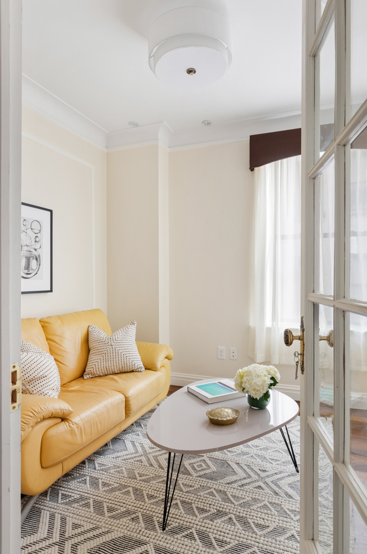
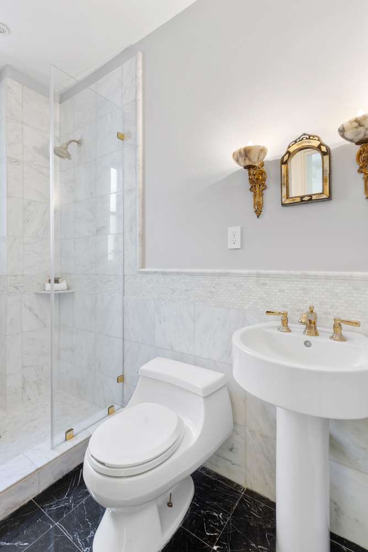
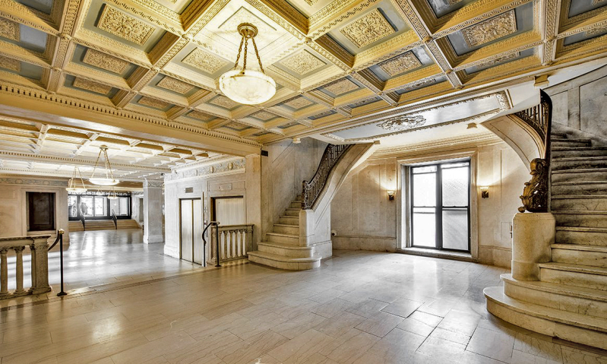
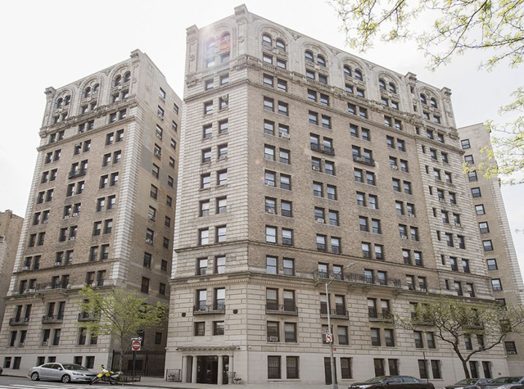
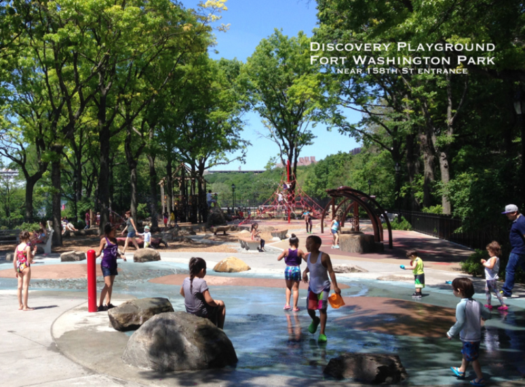
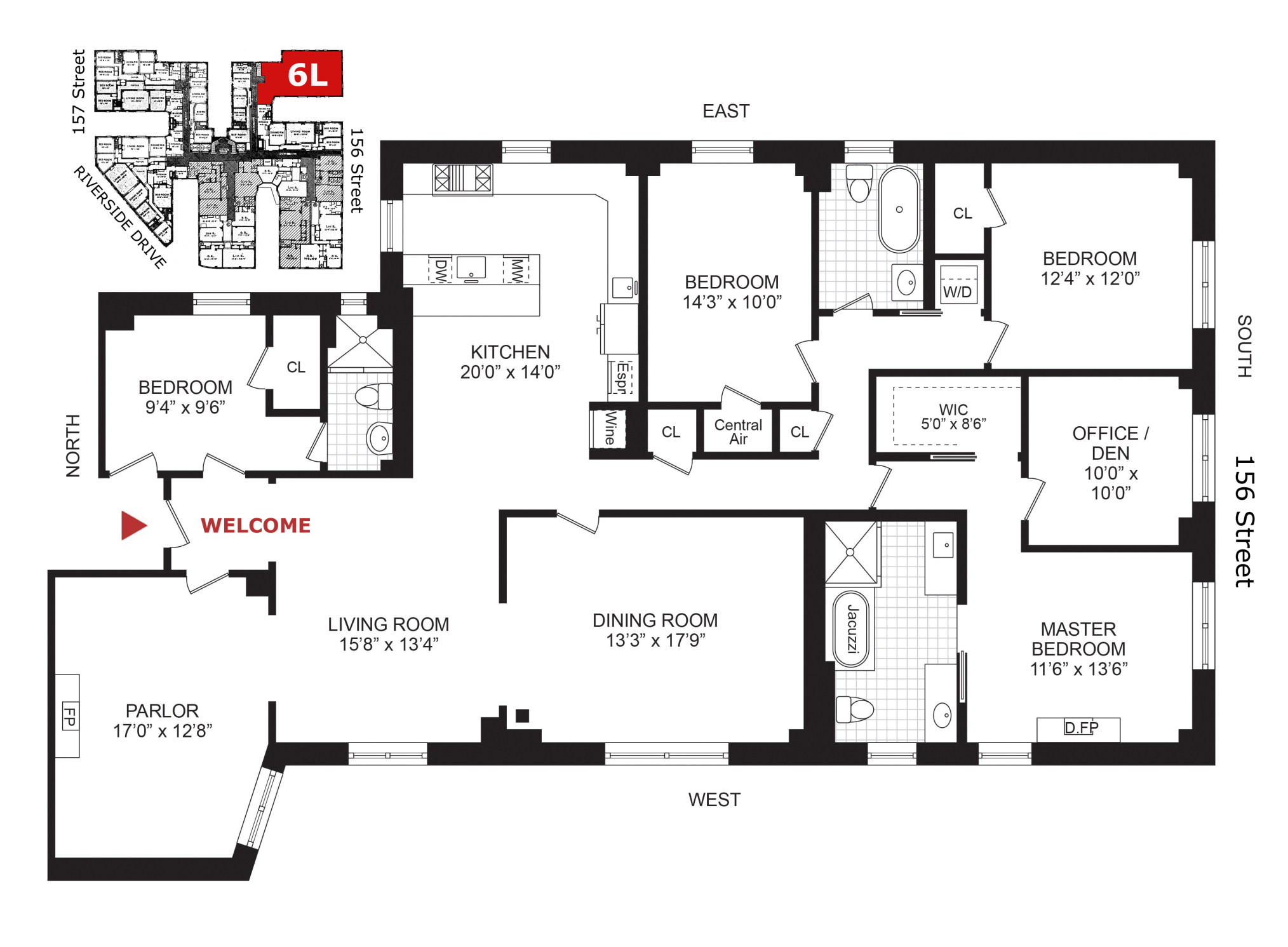
Description
Timeless Luxury Reimagined for the Modern New Yorker. Your opportunity to own a “unicorn” palatial 9 room, 4-bed, den, 3-bath luxury home – with central air conditioning, a rarity in a pre-war cooperative. The immense space comprises an entire wing of The Riviera with 4 exposures, and 14 oversized windows. Every aspect was meticulously designed to accord privacy and expansive entertaining; from hand-plastered moldings, 7' tiger oak wainscot, and a carved marble gas fireplace,...RARE. REFINED. RIVIERA.
Timeless Luxury Reimagined for the Modern New Yorker. Your opportunity to own a “unicorn” palatial 9 room, 4-bed, den, 3-bath luxury home – with central air conditioning, a rarity in a pre-war cooperative. The immense space comprises an entire wing of The Riviera with 4 exposures, and 14 oversized windows. Every aspect was meticulously designed to accord privacy and expansive entertaining; from hand-plastered moldings, 7' tiger oak wainscot, and a carved marble gas fireplace, to full-sized LG washer and vented dryer, 10-fixture master bath, with a home automation, audio, and theater system for feature viewing.
This magnificent residence fulfills every desire of the most discriminating New Yorker in the Upper Upper West Side. Superbly renovated, this home design melds rich historic character and a chic downtown feel to create an expansive yet intimate sanctuary in the City.
The solid marble slab entryway from Jumilla Spain, flows seamlessly into a grand open entertaining and living space, with a formal parlor as well as a large family room open to a huge eat-in kitchen. The formal dining room seats 20 for dinner, prepared in a gourmet kitchen with Viking, Sub-Zero, and Miele appliances, a grill, custom cherry cabinets, built-in espresso maker, 2 sinks/disposals, 25 feet of solid granite counters and a 120-bottle wine cooler.
The residence has been designed to combine the best of open entertaining space flowing from the foyer to the library to the kitchen and into the dining room and parlor. A private hallway leads to three peaceful bedrooms separating party exuberance from family repose.
A private corner master suite with Parisian-like views features adjoining den/office, mahogany walk-in closet, spa bath with heated marble floor, Jacuzzi, digital massage shower, double vanities and mahogany accents. A separate wing features two bedrooms and large bath with stunning Italian marble slab walls The fourth bedroom enjoys its own ensuite marble bath. All bathrooms have heated floors.
Audubon Park is a sought after community cul-de-sac, well suited for today's varied lifestyles and neighborly values. Stroll along winding streets past grand pre-war buildings down Riverside Drive, then across the new Denny Farrell Pedestrian Bridge at 151st Street (ADA-accessible) to Fort Washington Park and the Hudson River Greenway. Swim, sport and relax at the Denny Farrell Riverbank State Park, a 28-acre state-of-the-art facility offering diverse recreational, athletic and arts experiences for all ages, interests and abilities. Shop at the new Super Foodtown or dine at one of the many multi-cuisine outdoor restaurants along Broadway.
You’ll also have easy access to Columbia University's burgeoning Manhattanville campus, CCNY, and the world-class NY Presbyterian/Columbia Medical Center. Engage in early Americana at the Morris-Jumel Mansion, Trinity Cemetery, Hamilton Grange, Hispanic Society and other historic locations. Convenient transportation is yours with the 1 train at 157th, C train at 155th, and M4, M5 and BX6 buses on the Broadway corner. Quick auto access as well at 158th to the West Side Hwy and George Washington Bridge, and across 155th St to Yankee Stadium and the Major Deegan Expwy.
See…"Audubon Park Perspectives" news, views and historic information about the Audubon Park Historic District by the Audubon Park Alliance.
OPEN HOUSE SHOWINGS ARE BY APPOINTMENT ONLY AND WILL FOLLOW REBNY AND BUILDING HEALTH AND SAFETY GUIDELINES. THANK YOU.
Listing Agents
![Bruce Robertson]() bruce.robertson@compass.com
bruce.robertson@compass.comP: (646)-734-6195
![Lynne Van Auken]() lynne.vanauken@compass.com
lynne.vanauken@compass.comP: (646)-831-9617
![Nick Rafello]() nick.rafello@compass.com
nick.rafello@compass.comP: (646)-221-8321
![Gary Martin]() gary.martin@compass.com
gary.martin@compass.comP: (917)-836-1755
Amenities
- Corner Unit
- Street Scape
- Doorman
- Full-Time Doorman
- Working Fireplace
- Fireplace
- Built-Ins
- Hardwood Floors
Property Details for 790 Riverside Drive, Unit 6L
| Status | Sold |
|---|---|
| Days on Market | 279 |
| Taxes | - |
| Maintenance | $2,834 / month |
| Min. Down Pymt | 20% |
| Total Rooms | 9.0 |
| Compass Type | Co-op |
| MLS Type | Co-op |
| Year Built | 1911 |
| County | New York County |
| Buyer's Agent Compensation | 3% |
Building
The Riviera
Location
Virtual Tour
Building Information for 790 Riverside Drive, Unit 6L
Payment Calculator
$13,444 per month
30 year fixed, 6.845% Interest
$10,610
$0
$2,834
Property History for 790 Riverside Drive, Unit 6L
| Date | Event & Source | Price |
|---|---|---|
| 10/21/2021 | Sold Manual | $2,125,000 |
| 10/21/2021 | $2,025,000 +1.8% / yr | |
| 07/19/2021 | Contract Signed Manual | — |
| 10/12/2020 | Listed (Active) Manual | $2,250,000 |
| 08/16/2013 | $1,750,000 | |
| 08/16/2013 | $1,750,000 +31.5% / yr | |
| 03/26/2013 | $1,999,000 | |
| 07/23/2010 | Sold RealPlus #e6a53af62ad3d812ac2cadc4ed0f48aae0de258c | $755,000 |
| 07/23/2010 | $755,000 | |
| 05/20/2010 | Contract Signed RealPlus #e6a53af62ad3d812ac2cadc4ed0f48aae0de258c | $839,000 |
| 04/15/2010 | Listed (Active) RealPlus #e6a53af62ad3d812ac2cadc4ed0f48aae0de258c | $839,000 |
For completeness, Compass often displays two records for one sale: the MLS record and the public record.
Public Records for 790 Riverside Drive, Unit 6L
Schools near 790 Riverside Drive, Unit 6L
Rating | School | Type | Grades | Distance |
|---|---|---|---|---|
| Public - | PK to 5 | |||
| Public - | 6 to 8 | |||
| Public - | 6 to 12 | |||
| Public - | PK to 8 |
Rating | School | Distance |
|---|---|---|
P.S. 28 Wright Brothers PublicPK to 5 | ||
Ms 319 Marie Teresa Public6 to 8 | ||
Community Health Academy of the Heights Public6 to 12 | ||
P.S. Is 210 21st Century Academy For Community Lders PublicPK to 8 |
School ratings and boundaries are provided by GreatSchools.org and Pitney Bowes. This information should only be used as a reference. Proximity or boundaries shown here are not a guarantee of enrollment. Please reach out to schools directly to verify all information and enrollment eligibility.
Similar Homes
Similar Sold Homes
Homes for Sale near Washington Heights
No guarantee, warranty or representation of any kind is made regarding the completeness or accuracy of descriptions or measurements (including square footage measurements and property condition), such should be independently verified, and Compass expressly disclaims any liability in connection therewith. Photos may be virtually staged or digitally enhanced and may not reflect actual property conditions. Offers of compensation are subject to change at the discretion of the seller. No financial or legal advice provided. Equal Housing Opportunity.
This information is not verified for authenticity or accuracy and is not guaranteed and may not reflect all real estate activity in the market. ©2025 The Real Estate Board of New York, Inc., All rights reserved. The source of the displayed data is either the property owner or public record provided by non-governmental third parties. It is believed to be reliable but not guaranteed. This information is provided exclusively for consumers’ personal, non-commercial use. The data relating to real estate for sale on this website comes in part from the IDX Program of OneKey® MLS. Information Copyright 2025, OneKey® MLS. All data is deemed reliable but is not guaranteed accurate by Compass. See Terms of Service for additional restrictions. Compass · Tel: 212-913-9058 · New York, NY Listing information for certain New York City properties provided courtesy of the Real Estate Board of New York’s Residential Listing Service (the "RLS"). The information contained in this listing has not been verified by the RLS and should be verified by the consumer. The listing information provided here is for the consumer’s personal, non-commercial use. Retransmission, redistribution or copying of this listing information is strictly prohibited except in connection with a consumer's consideration of the purchase and/or sale of an individual property. This listing information is not verified for authenticity or accuracy and is not guaranteed and may not reflect all real estate activity in the market. ©2025 The Real Estate Board of New York, Inc., all rights reserved. This information is not guaranteed, should be independently verified and may not reflect all real estate activity in the market. Offers of compensation set forth here are for other RLSParticipants only and may not reflect other agreements between a consumer and their broker.©2025 The Real Estate Board of New York, Inc., All rights reserved.






















