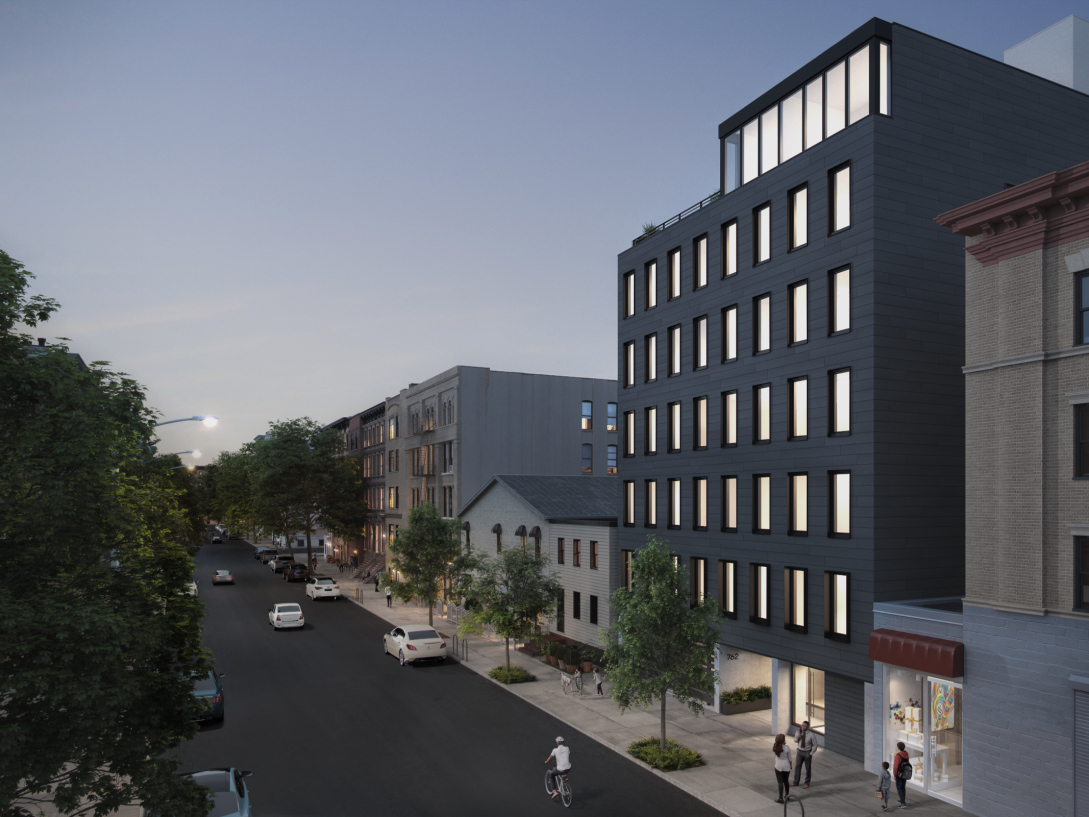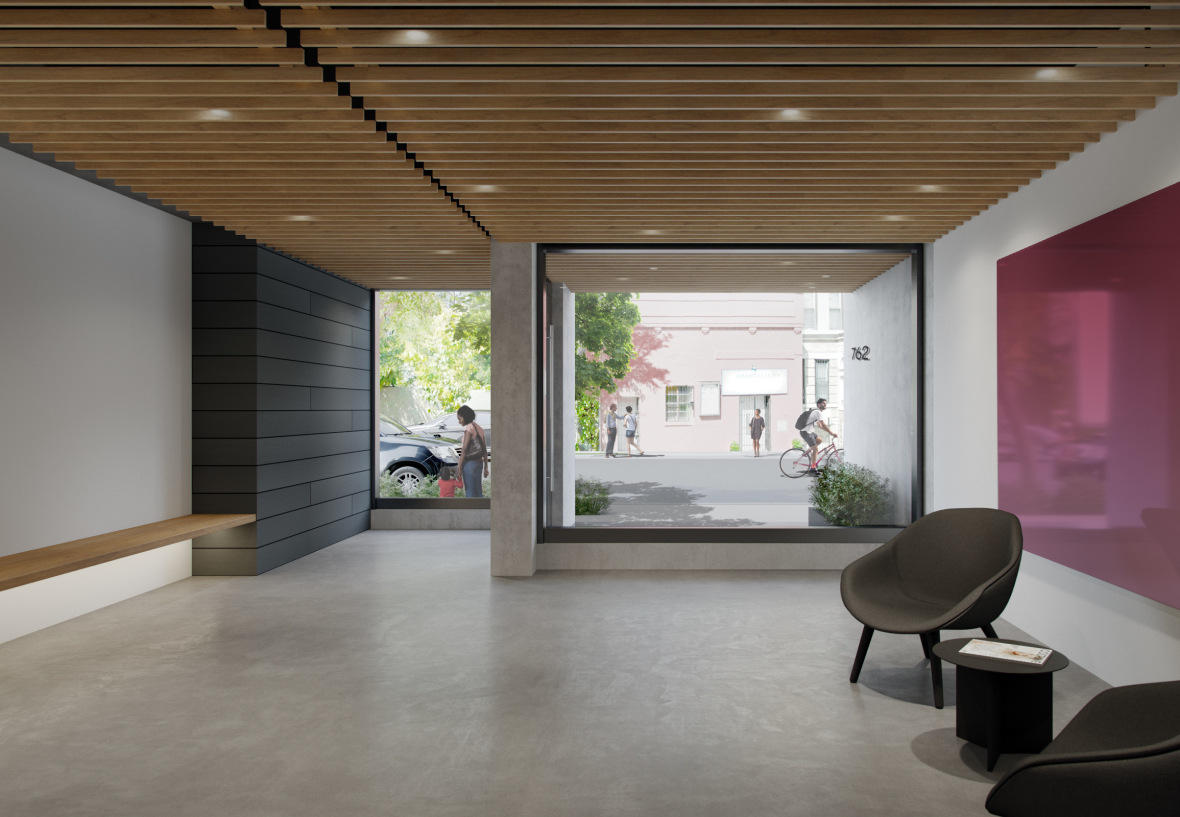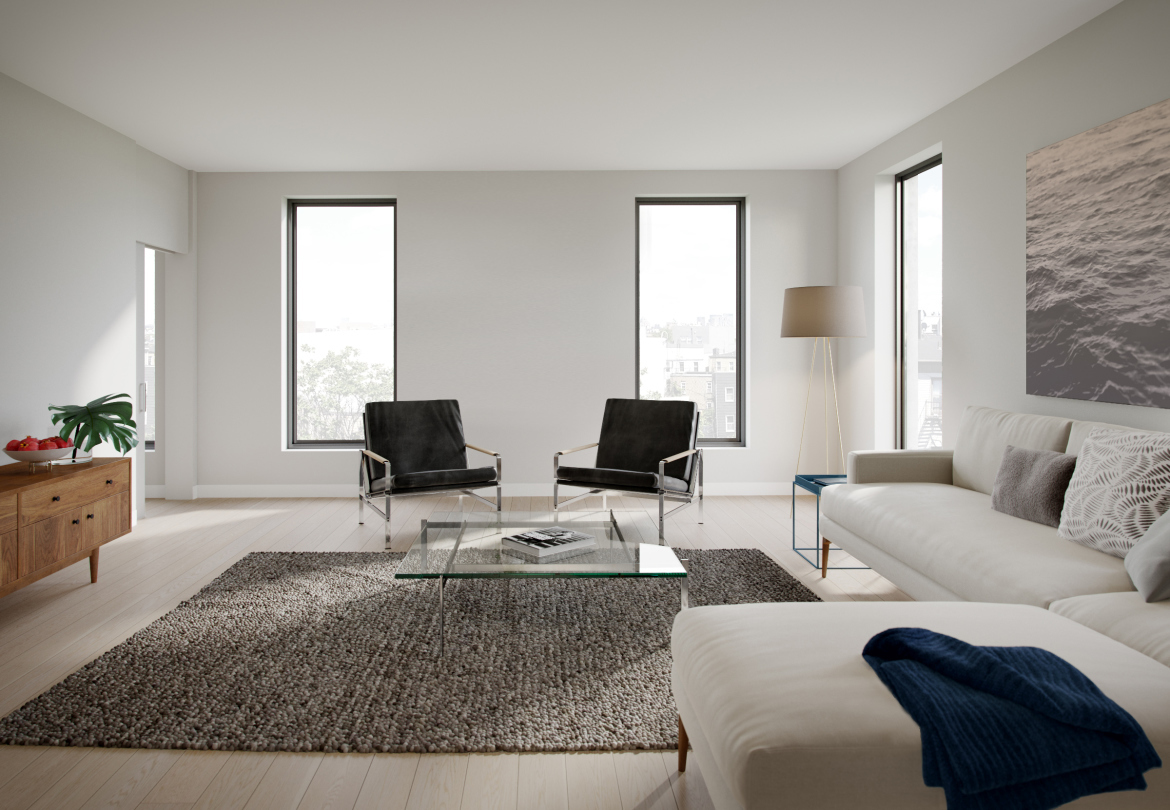762 Park Place, Unit PH3








Description
Welcome to 762 Park Place, the latest incarnation of Barrett Design’s distinctive vision of modern condominium living in vibrant Crown Heights. This exceptional two-bedroom, two-bath penthouse home provides an expansive 915-square-foot floor plan and 563 square feet of extraordinary outdoor space. In the sprawling sunny great room, you'll find a wide-open space roomy enough for gracious living and dining areas leading...Visit our sales office at 800A Franklin Avenue. Estimated completion Summer 2017.
Welcome to 762 Park Place, the latest incarnation of Barrett Design’s distinctive vision of modern condominium living in vibrant Crown Heights. This exceptional two-bedroom, two-bath penthouse home provides an expansive 915-square-foot floor plan and 563 square feet of extraordinary outdoor space. In the sprawling sunny great room, you'll find a wide-open space roomy enough for gracious living and dining areas leading to the enviable south-facing wraparound terrace. The nearby open kitchen balances sleek surfaces and contemporary fixtures with natural elements, to create a space that is both beautiful and functional. High-end, full-size stainless steel appliances are surrounded by ample cabinets, Caesarstone counters, a full-height pantry and a large center island. Paved with gorgeous white oak floors and topped by high ceilings, this home provides a setting equally well suited for quiet family time and lively dinner parties.
The spacious and bright master bedroom includes a wall of west-facing windows, a large closet and en suite bathroom, while the second windowed bedroom is positioned across from the home's second full bathroom. Each spa-like restroom juxtaposes modern shapes and glossy finishes with matte black fixtures and organic elements to create unexpected, harmonious environments you'll love to linger in. A large entry closet and an in-unit washer-dryer add the utmost convenience to this beautiful, brand-new home.
With just 23 total residences spanning seven floors, and only three penthouse apartments, 762 Park Place offers a tranquil, private retreat in the heart of historic Crown Heights. In every home, the outdoors is invited indoors with oversized windows placed to maximize leafy, neighborhood views. Finally, a gorgeous roof deck will provide stunning views of the Brooklyn and Manhattan skylines. Set on Park Place near Rogers Avenue, the building is surrounded by the best of Brooklyn, including Prospect Park, the eclectic restaurants, bars and shops of Franklin and Nostrand avenues and excellent transportation with the 2/3, 4/5 and S trains nearby. For more info visit www.762park.com.
THE COMPLETE OFFERING TERMS ARE IN AN OFFERING PLAN AVAILABLE FROM SPONSOR. FILE NO. CD15-0289.
Listing Agents
![Christina Abad]() christina.abad@compass.com
christina.abad@compass.comP: (917)-287-2823
![Jessica Hirsch]() jessica.hirsch@compass.com
jessica.hirsch@compass.comP: (917)-324-0320
Amenities
- Penthouse
- Primary Ensuite
- City Views
- Private Terrace
- Roof Deck
- Common Roof Deck
- Oversized Windows
- Elevator
Property Details for 762 Park Place, Unit PH3
| Status | Sold |
|---|---|
| MLS ID | - |
| Days on Market | 28 |
| Taxes | $711 / month |
| Common Charges | $458 / month |
| Min. Down Pymt | - |
| Total Rooms | 4.0 |
| Compass Type | Condo |
| MLS Type | Condo |
| Year Built | 2016 |
| County | Kings County |
| Buyer's Agent Compensation | 3% |
Building
762 Park Place
Location
Building Information for 762 Park Place, Unit PH3
Payment Calculator
$6,479 per month
30 year fixed, 6.845% Interest
$5,310
$711
$458
Property History for 762 Park Place, Unit PH3
| Date | Event & Source | Price |
|---|---|---|
| 05/07/2018 | Sold Manual | — |
| 05/04/2018 | $1,013,490 | |
| 07/11/2016 | Contract Signed Manual | $995,000 |
| 06/13/2016 | Listed (Active) Manual | $995,000 |
| 06/10/2016 | Temporarily Off Market Manual | $995,000 |
| 06/10/2016 | Listed (Active) Manual | $995,000 |
For completeness, Compass often displays two records for one sale: the MLS record and the public record.
Public Records for 762 Park Place, Unit PH3
Schools near 762 Park Place, Unit PH3
Rating | School | Type | Grades | Distance |
|---|---|---|---|---|
| Public - | PK to 8 | |||
| Public - | 9 to 12 | |||
| Public - | 6 to 8 | |||
| Public - | 6 to 12 |
Rating | School | Distance |
|---|---|---|
P.S. 138 PublicPK to 8 | ||
ASPIRATIONS DIPLOMA PLUS HIGH SCHOOL Public9 to 12 | ||
The School Of Integrated Learning Public6 to 8 | ||
Medgar Evers College Preparatory School Public6 to 12 |
School ratings and boundaries are provided by GreatSchools.org and Pitney Bowes. This information should only be used as a reference. Proximity or boundaries shown here are not a guarantee of enrollment. Please reach out to schools directly to verify all information and enrollment eligibility.
Neighborhood Map and Transit
Similar Homes
Similar Sold Homes
Homes for Sale near Crown Heights
No guarantee, warranty or representation of any kind is made regarding the completeness or accuracy of descriptions or measurements (including square footage measurements and property condition), such should be independently verified, and Compass expressly disclaims any liability in connection therewith. Photos may be virtually staged or digitally enhanced and may not reflect actual property conditions. Offers of compensation are subject to change at the discretion of the seller. No financial or legal advice provided. Equal Housing Opportunity.
This information is not verified for authenticity or accuracy and is not guaranteed and may not reflect all real estate activity in the market. ©2025 The Real Estate Board of New York, Inc., All rights reserved. The source of the displayed data is either the property owner or public record provided by non-governmental third parties. It is believed to be reliable but not guaranteed. This information is provided exclusively for consumers’ personal, non-commercial use. The data relating to real estate for sale on this website comes in part from the IDX Program of OneKey® MLS. Information Copyright 2025, OneKey® MLS. All data is deemed reliable but is not guaranteed accurate by Compass. See Terms of Service for additional restrictions. Compass · Tel: 212-913-9058 · New York, NY Listing information for certain New York City properties provided courtesy of the Real Estate Board of New York’s Residential Listing Service (the "RLS"). The information contained in this listing has not been verified by the RLS and should be verified by the consumer. The listing information provided here is for the consumer’s personal, non-commercial use. Retransmission, redistribution or copying of this listing information is strictly prohibited except in connection with a consumer's consideration of the purchase and/or sale of an individual property. This listing information is not verified for authenticity or accuracy and is not guaranteed and may not reflect all real estate activity in the market. ©2025 The Real Estate Board of New York, Inc., all rights reserved. This information is not guaranteed, should be independently verified and may not reflect all real estate activity in the market. Offers of compensation set forth here are for other RLSParticipants only and may not reflect other agreements between a consumer and their broker.©2025 The Real Estate Board of New York, Inc., All rights reserved.









