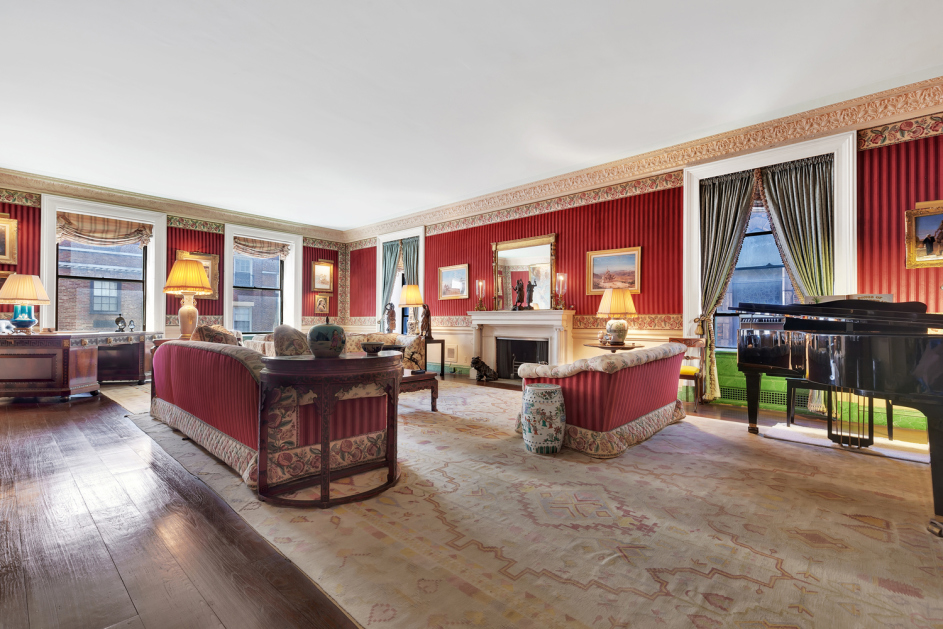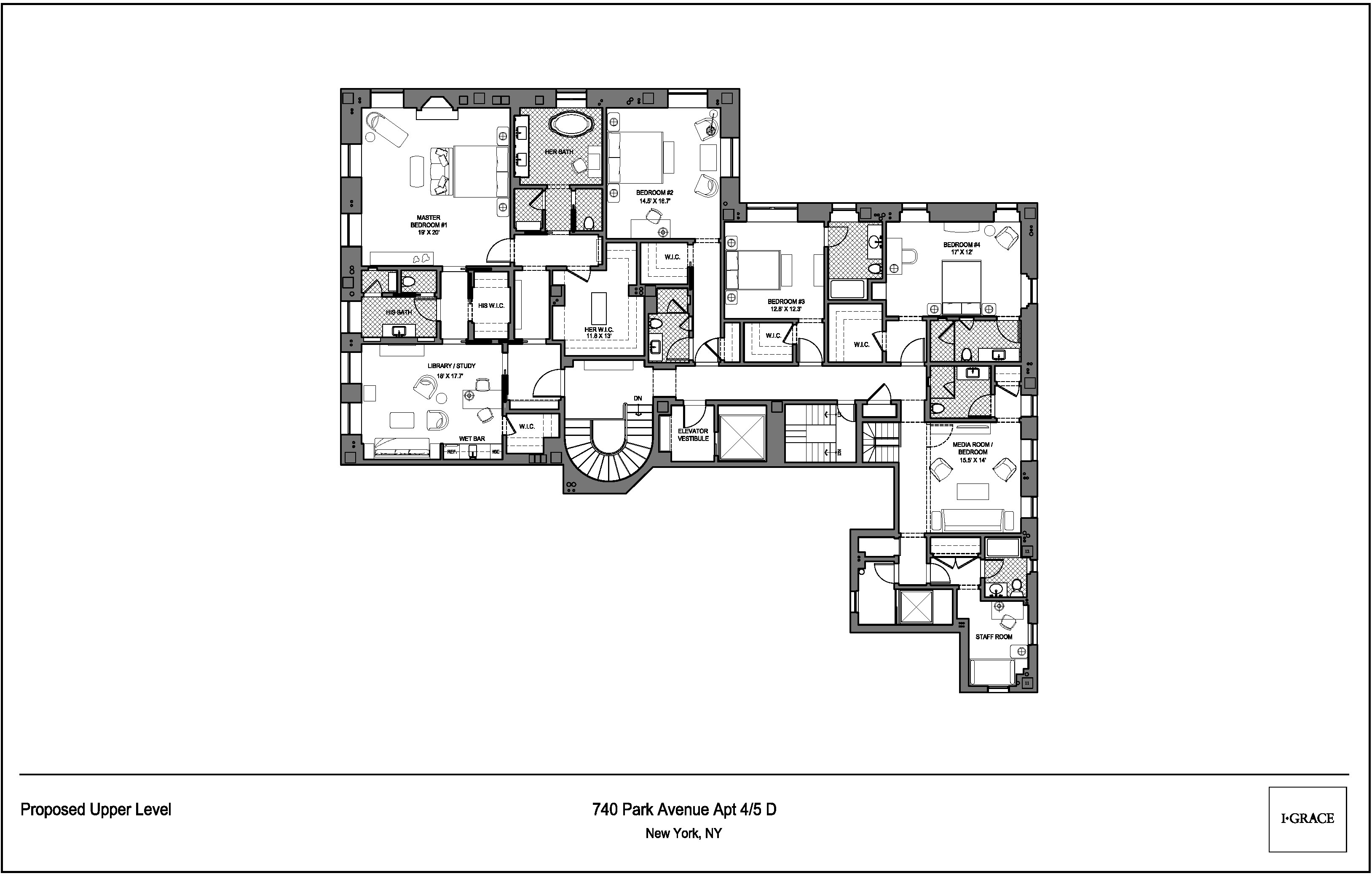740 Park Avenue, Unit 4/5D
Sold 3/5/19
Sold 3/5/19

















Description
Upon arriving in the private elevator vestibule, enter into the home’s grand foyer with a sweeping curved staircase and brass balustrade, hidden powder room, and coat closet.
The elegant south facing library features...This 16 into 14 room, 5 bedroom, 5.5 bath apartment occupies the 4th and 5th floors of the D-line at 740 Park Avenue. Replete with 41 windows, triple exposures (north, south and west), three wood-burning fireplaces and 21 closets, this is one of the most sought after lines in the building.
Upon arriving in the private elevator vestibule, enter into the home’s grand foyer with a sweeping curved staircase and brass balustrade, hidden powder room, and coat closet.
The elegant south facing library features a wood-burning fireplace and stately bookshelves. To the right of the gallery is a magnificent 37’ by 22’ living room with south and west exposures, and wood-burning fireplace. The entertaining space is completed by the handsome 25’ by 19’ dining room and separate dining alcove. All entertaining rooms feature the original teak plank flooring in the peg and groove style.
Off of the dining room is the large eat-in Chef’s kitchen with northwest exposure. There is significant space with a breakfast nook, center island, and pantry. Beyond the kitchen are two staff rooms and a bath.
Ascending the original marble staircase, the gracious master suite resides to the left of the landing. A generously sized sitting room with en-suite bathroom leads to the 18’6” by 22’ master bedroom, also with en-suite bathroom. The master suite features a wood-burning fireplace and multiple closets.
Across from the master suite is a west facing bedroom with private bath and closet. A separate wing accommodates two additional bedrooms, each with en-suite bathrooms and closets. The picture moldings and wainscoting in the bedrooms are Candela’s original design. At the end of the hall are three staff rooms and a hall bathroom.
There is a Flip Tax for 3% of purchase price to be paid by the buyer.
740 Park Avenue was designed by Rosario Candela in 1929 and converted into a cooperative by John D. Rockefeller Jr. who resided there for many years. Residents enjoy a private health club, central laundry room, private storage and proximity to Central Park, fine dining and the world class shopping of Madison Ave.
Listing Agent
![Kyle Blackmon]() kblackmon@compass.com
kblackmon@compass.comP: (917)-748-7346
Amenities
- Duplex
- Primary Ensuite
- Street Scape
- Full-Time Doorman
- Concierge
- Common Outdoor Space
- Gym
- Health Club
Property Details for 740 Park Avenue, Unit 4/5D
| Status | Sold |
|---|---|
| MLS ID | - |
| Days on Market | 1049 |
| Taxes | - |
| Maintenance | $16,234 / month |
| Min. Down Pymt | 100% |
| Total Rooms | 14.0 |
| Compass Type | Co-op |
| MLS Type | Co-op |
| Year Built | 1930 |
| County | New York County |
| Buyer's Agent Compensation | 2% |
Building
740 Park Ave
Location
Building Information for 740 Park Avenue, Unit 4/5D
Payment Calculator
$16,234 per month
30 year fixed, 6.845% Interest
$0
$0
$16,234
Property History for 740 Park Avenue, Unit 4/5D
| Date | Event & Source | Price |
|---|---|---|
| 03/05/2019 | $20,500,000 | |
| 03/04/2019 | Sold Manual | $20,500,000 |
| 02/01/2018 | Permanently Off Market Manual | — |
| 07/12/2017 | Price Change Manual | $22,500,000 |
| 05/23/2017 | — | |
| 03/20/2015 | Listed (Active) Manual | $27,500,000 |
| 09/29/2013 | $29,500,000 |
For completeness, Compass often displays two records for one sale: the MLS record and the public record.
Public Records for 740 Park Avenue, Unit 4/5D
Schools near 740 Park Avenue, Unit 4/5D
Rating | School | Type | Grades | Distance |
|---|---|---|---|---|
| Public - | K to 5 | |||
| Public - | 6 to 8 | |||
| Public - | 6 to 8 | |||
| Public - | 6 to 8 |
Rating | School | Distance |
|---|---|---|
East Side Elementary School, PS 267 PublicK to 5 | ||
Lower Manhattan Community Middle School Public6 to 8 | ||
Nyc Lab Ms For Collaborative Studies Public6 to 8 | ||
Jhs 167 Robert F Wagner Public6 to 8 |
School ratings and boundaries are provided by GreatSchools.org and Pitney Bowes. This information should only be used as a reference. Proximity or boundaries shown here are not a guarantee of enrollment. Please reach out to schools directly to verify all information and enrollment eligibility.
Similar Homes
Similar Sold Homes
Homes for Sale near Upper East Side
No guarantee, warranty or representation of any kind is made regarding the completeness or accuracy of descriptions or measurements (including square footage measurements and property condition), such should be independently verified, and Compass expressly disclaims any liability in connection therewith. Photos may be virtually staged or digitally enhanced and may not reflect actual property conditions. Offers of compensation are subject to change at the discretion of the seller. No financial or legal advice provided. Equal Housing Opportunity.
This information is not verified for authenticity or accuracy and is not guaranteed and may not reflect all real estate activity in the market. ©2025 The Real Estate Board of New York, Inc., All rights reserved. The source of the displayed data is either the property owner or public record provided by non-governmental third parties. It is believed to be reliable but not guaranteed. This information is provided exclusively for consumers’ personal, non-commercial use. The data relating to real estate for sale on this website comes in part from the IDX Program of OneKey® MLS. Information Copyright 2025, OneKey® MLS. All data is deemed reliable but is not guaranteed accurate by Compass. See Terms of Service for additional restrictions. Compass · Tel: 212-913-9058 · New York, NY Listing information for certain New York City properties provided courtesy of the Real Estate Board of New York’s Residential Listing Service (the "RLS"). The information contained in this listing has not been verified by the RLS and should be verified by the consumer. The listing information provided here is for the consumer’s personal, non-commercial use. Retransmission, redistribution or copying of this listing information is strictly prohibited except in connection with a consumer's consideration of the purchase and/or sale of an individual property. This listing information is not verified for authenticity or accuracy and is not guaranteed and may not reflect all real estate activity in the market. ©2025 The Real Estate Board of New York, Inc., all rights reserved. This information is not guaranteed, should be independently verified and may not reflect all real estate activity in the market. Offers of compensation set forth here are for other RLSParticipants only and may not reflect other agreements between a consumer and their broker.©2025 The Real Estate Board of New York, Inc., All rights reserved.

















