716 Decatur Street

















Description
Duplex with Finished Cellar: The main residence opens to a...Originally built in 1901, 716 Decatur has been exquisitely renovated to blend timeless charm with modern luxury. This three-story plus basement, two-family brownstone offers a spacious and versatile layout with five bedrooms, three full bathrooms, two powder rooms, a parlor deck, and a lush backyard garden. Every detail, from the wide-plank oak floors to the carefully curated finishes, reflects quality craftsmanship and thoughtful design.
Duplex with Finished Cellar: The main residence opens to a striking foyer with an oversized half-glass door, setting the tone for the elegance beyond. The parlor level boasts 10-foot ceilings that fill the space with light. The open living and dining area features custom built-ins and intricate molding, while the kitchen dazzles with a large island, custom cabinetry, quartz countertops, a farmhouse sink, a suite of Thermadore appliances, a microwave drawer, and a wine fridge. From the kitchen, full-glass double doors open to the parlor deck, offering serene views of the garden below.
Upstairs, the bedroom level houses three bright, airy bedrooms and two full baths. The primary suite is a true retreat, overlooking the tranquil garden and featuring a cozy reading nook, a walk-through closet, and an en-suite bath with a double vanity, tile floors, and a glass-enclosed rain shower. The additional bedrooms are also flooded with natural light and share a beautifully appointed bathroom.
A finished basement, accessible by an interior staircase, adds flexibility with tile flooring, a half bath, and ample space for a playroom, media room, or artist’s studio.
Garden Level: This separate, two-bedroom unit offers fantastic options—as an income-generating rental or an in-law suite, providing extra convenience and value.
This masterfully re-imagined townhouse is located in the heart of Bedford-Stuyvesant. You are moments away from great dining establishments such as L’Antagoniste, Chez Oscar, Saraghina’s, and All Night Skate and several local parks that feature playgrounds, basketball courts, and tennis courts. Nearby public transportation includes the A/C or J/M trains and JFK is a short 20-minute drive away.
Listing Agents
![Tali Berzak]() tali@compass.com
tali@compass.comP: (917)-246-8581
![Isaac Metcalf]() isaac@compass.com
isaac@compass.comP: (917)-734-2376
![Jonathan Ortiz]() jonathan.ortiz@compass.com
jonathan.ortiz@compass.comP: (917)-294-5953
Amenities
- Primary Ensuite
- Private Yard
- Exposed Brick
- Decorative Fireplace
- Fireplace
- Decorative Mouldings
- Sound System
- Hardwood Floors
Property Details for 716 Decatur Street
| Status | Sold |
|---|---|
| Days on Market | 104 |
| Taxes | $349 / month |
| Maintenance | - |
| Min. Down Pymt | 20% |
| Total Rooms | 12.0 |
| Compass Type | Townhouse |
| MLS Type | House/Building |
| Year Built | 1901 |
| Lot Size | 1,800 SF / 18' x 100' |
| County | Kings County |
| Buyer's Agent Compensation | 2.5% |
Building
716 Decatur St
Location
Sold By Compass
Building Information for 716 Decatur Street
Payment Calculator
$10,560 per month
30 year fixed, 6.15% Interest
$10,211
$349
$0
Property History for 716 Decatur Street
| Date | Event & Source | Price |
|---|---|---|
| 03/21/2025 | Sold Manual | $2,095,000 |
| 03/21/2025 | $2,095,000 +358.4% / yr | |
| 02/26/2025 | Contract Signed Manual | — |
| 11/14/2024 | Listed (Active) Manual | $2,195,000 |
| 05/29/2024 | $610,000 -0.5% / yr | |
| 03/25/2024 | Temporarily Off Market ONEKEY #H6270871 | $699,000 |
| 09/27/2023 | Listed (Active) ONEKEY #H6270871 | $699,000 |
| 12/13/2006 | $660,000 +47.0% / yr | |
| 04/20/2006 | $514,000 |
For completeness, Compass often displays two records for one sale: the MLS record and the public record.
Public Records for 716 Decatur Street
Schools near 716 Decatur Street
Rating | School | Type | Grades | Distance |
|---|---|---|---|---|
| Public - | PK to 5 | |||
| Public - | PK to 8 | |||
| Public - | 6 to 12 | |||
| Public - | PK to 8 |
Rating | School | Distance |
|---|---|---|
P.S. Is 137 Rachael Jean Mitchell PublicPK to 5 | ||
P.S. Is 155 Nicholas Herkimer PublicPK to 8 | ||
Eagle Academy for Young Men II Public6 to 12 | ||
P.S. 178 Saint Clair Mckelway PublicPK to 8 |
School ratings and boundaries are provided by GreatSchools.org and Pitney Bowes. This information should only be used as a reference. Proximity or boundaries shown here are not a guarantee of enrollment. Please reach out to schools directly to verify all information and enrollment eligibility.
Neighborhood Map and Transit
Similar Homes
Similar Sold Homes
Explore Nearby Homes
- Bedford-Stuyvesant Homes for Sale
- Brownsville Homes for Sale
- Bushwick Homes for Sale
- Central Brooklyn Homes for Sale
- Crown Heights Homes for Sale
- East New York Homes for Sale
- Northern Brooklyn Homes for Sale
- Ocean Hill Homes for Sale
- Stuyvesant Heights Homes for Sale
- Weeksville Homes for Sale
- Eastern Brooklyn Homes for Sale
- Highland Park Homes for Sale
- Glendale Homes for Sale
- Northwestern Queens Homes for Sale
- East Flatbush Homes for Sale
- New York Homes for Sale
- Brooklyn Homes for Sale
- Queens Homes for Sale
- Manhattan Homes for Sale
- Jersey City Homes for Sale
- Hoboken Homes for Sale
- Bayonne Homes for Sale
- Weehawken Homes for Sale
- Union City Homes for Sale
- West New York Homes for Sale
- Staten Island Homes for Sale
- Bronx Homes for Sale
- North Bergen Homes for Sale
- Guttenberg Homes for Sale
- Inwood Homes for Sale
- 11221 Homes for Sale
- 11207 Homes for Sale
- 11212 Homes for Sale
- 11213 Homes for Sale
- 11216 Homes for Sale
- 11385 Homes for Sale
- 11203 Homes for Sale
- 11206 Homes for Sale
- 11237 Homes for Sale
- 11205 Homes for Sale
- 11208 Homes for Sale
- 11238 Homes for Sale
- 11236 Homes for Sale
- 11225 Homes for Sale
- 11226 Homes for Sale
No guarantee, warranty or representation of any kind is made regarding the completeness or accuracy of descriptions or measurements (including square footage measurements and property condition), such should be independently verified, and Compass, Inc., its subsidiaries, affiliates and their agents and associated third parties expressly disclaims any liability in connection therewith. Photos may be virtually staged or digitally enhanced and may not reflect actual property conditions. Offers of compensation are subject to change at the discretion of the seller. No financial or legal advice provided. Equal Housing Opportunity.
This information is not verified for authenticity or accuracy and is not guaranteed and may not reflect all real estate activity in the market. ©2026 The Real Estate Board of New York, Inc., All rights reserved. The source of the displayed data is either the property owner or public record provided by non-governmental third parties. It is believed to be reliable but not guaranteed. This information is provided exclusively for consumers’ personal, non-commercial use. The data relating to real estate for sale on this website comes in part from the IDX Program of OneKey® MLS. Information Copyright 2026, OneKey® MLS. All data is deemed reliable but is not guaranteed accurate by Compass. See Terms of Service for additional restrictions. Compass · Tel: 212-913-9058 · New York, NY Listing information for certain New York City properties provided courtesy of the Real Estate Board of New York’s Residential Listing Service (the "RLS"). The information contained in this listing has not been verified by the RLS and should be verified by the consumer. The listing information provided here is for the consumer’s personal, non-commercial use. Retransmission, redistribution or copying of this listing information is strictly prohibited except in connection with a consumer's consideration of the purchase and/or sale of an individual property. This listing information is not verified for authenticity or accuracy and is not guaranteed and may not reflect all real estate activity in the market. ©2026 The Real Estate Board of New York, Inc., all rights reserved. This information is not guaranteed, should be independently verified and may not reflect all real estate activity in the market. Offers of compensation set forth here are for other RLSParticipants only and may not reflect other agreements between a consumer and their broker.©2026 The Real Estate Board of New York, Inc., All rights reserved.


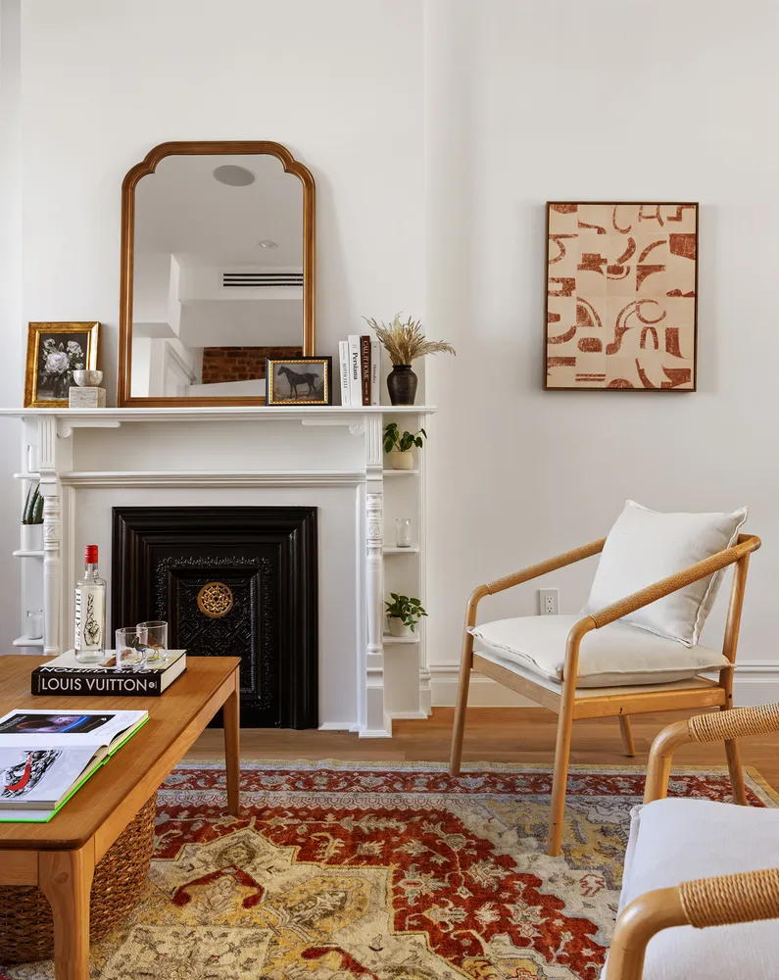


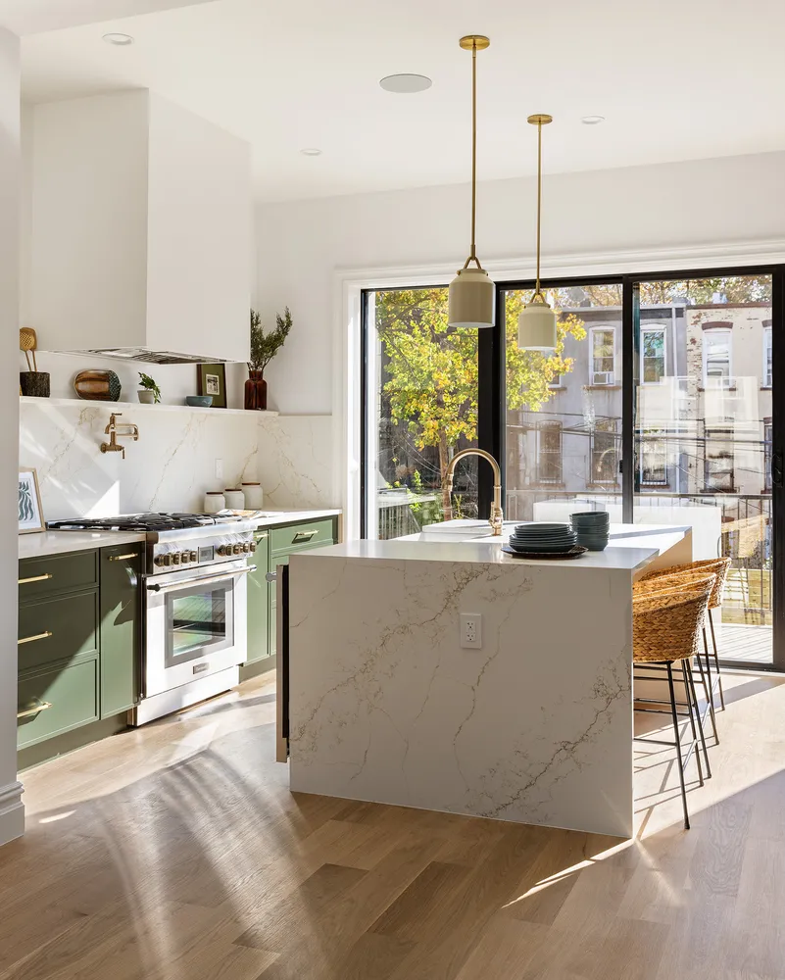



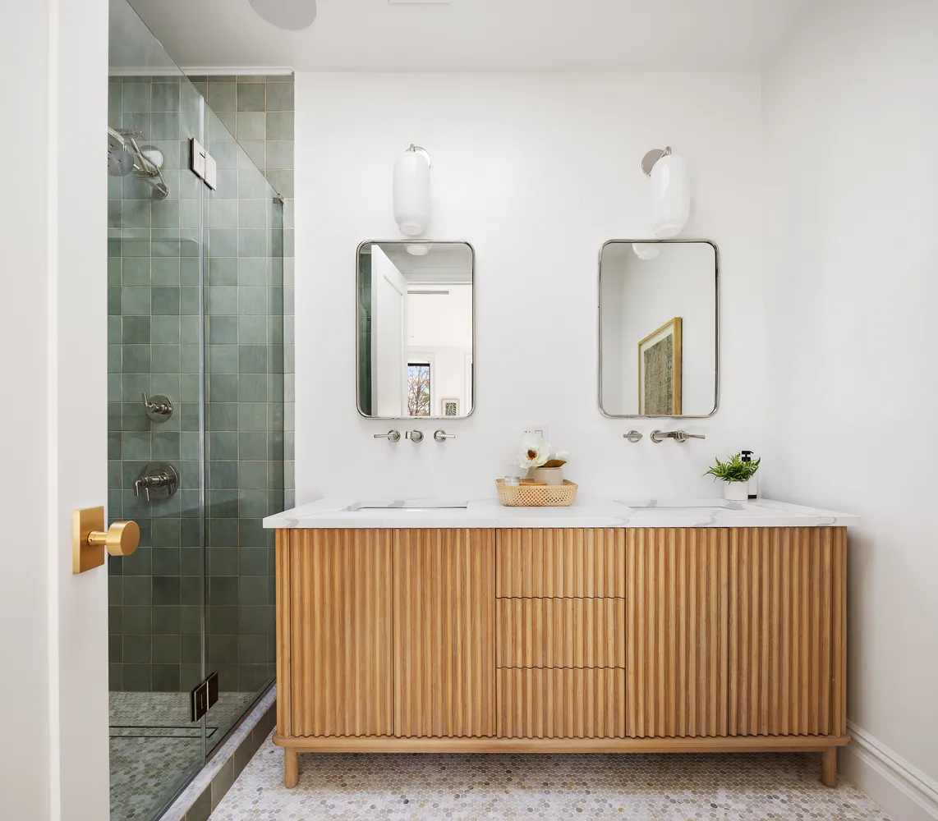
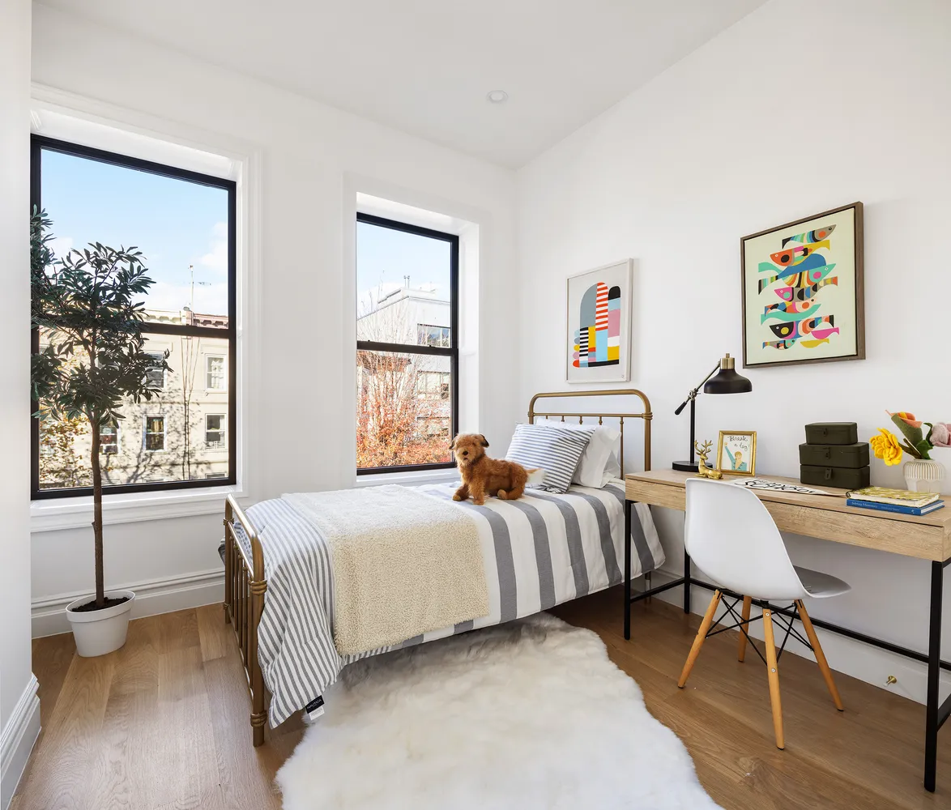



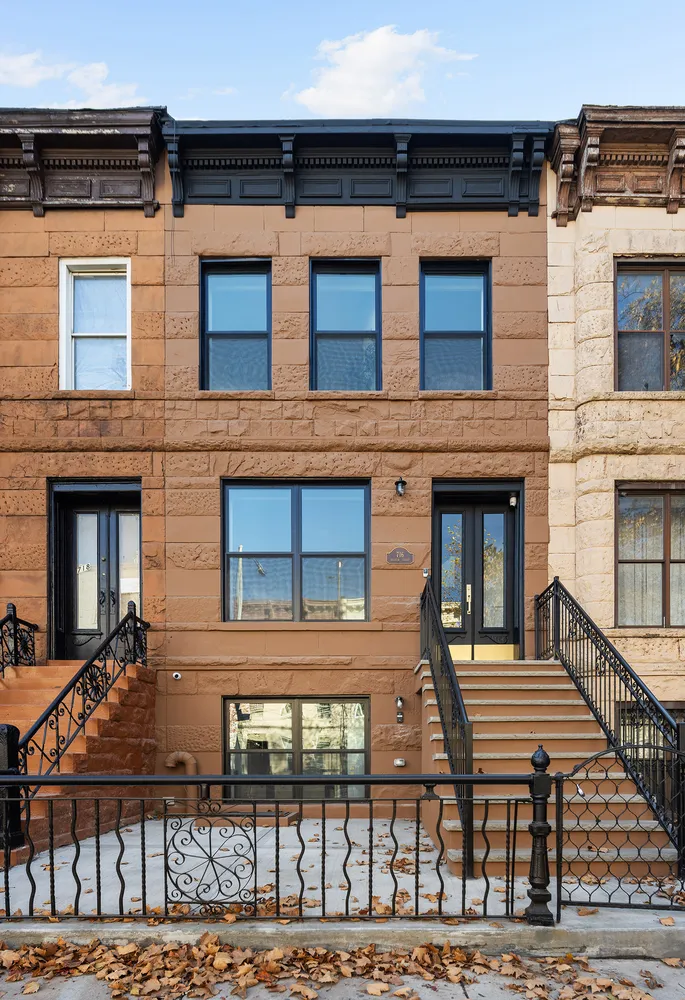





 1
1