71 Laight Street, Unit PHC
Sold 1/18/19
Sold 1/18/19
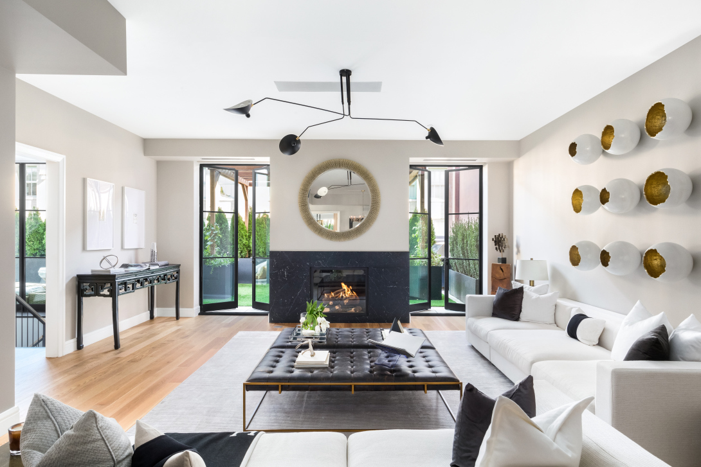
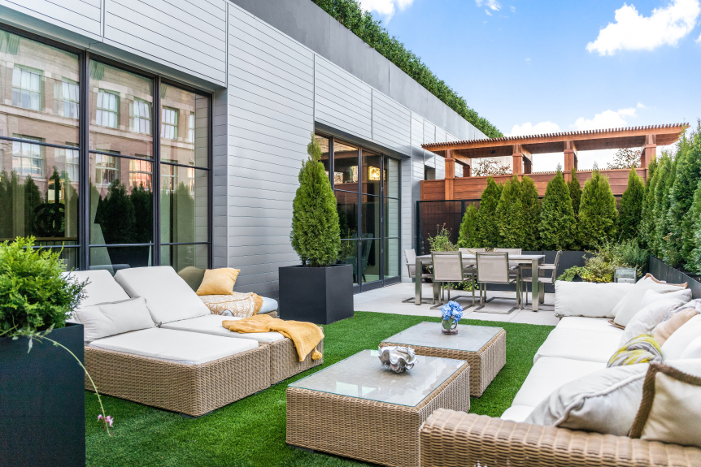



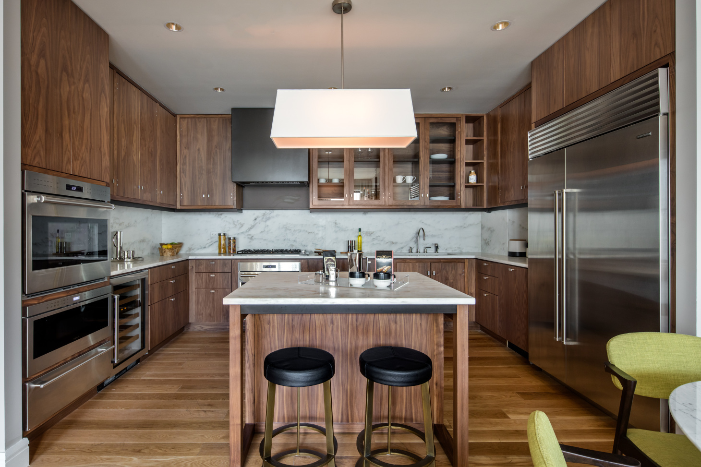
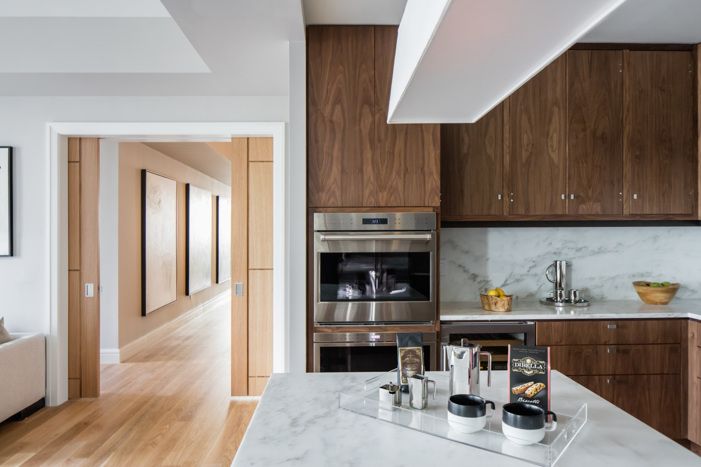
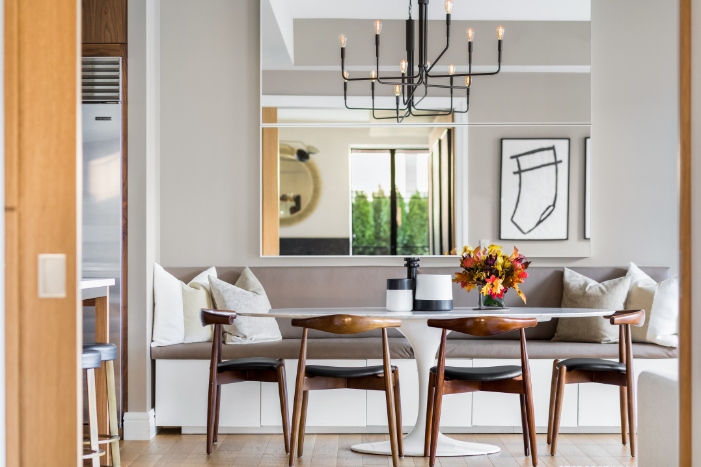
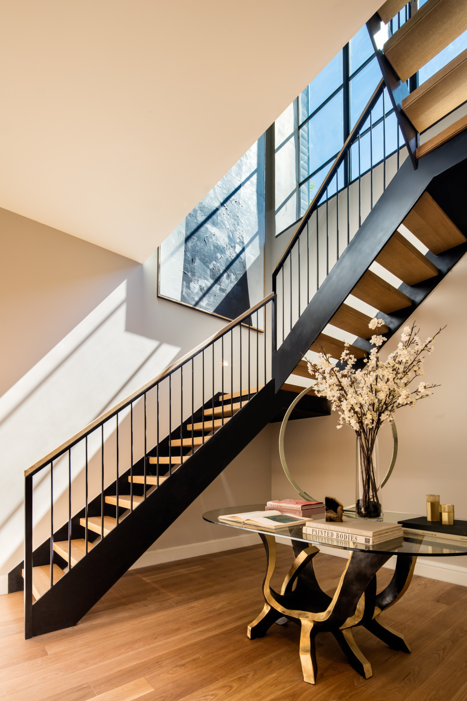
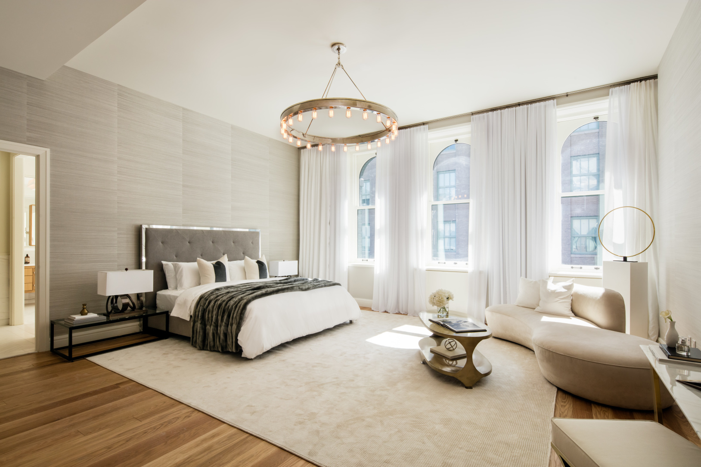

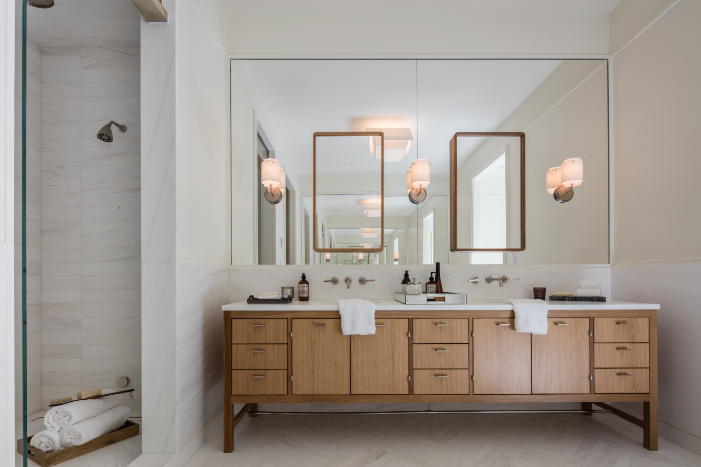
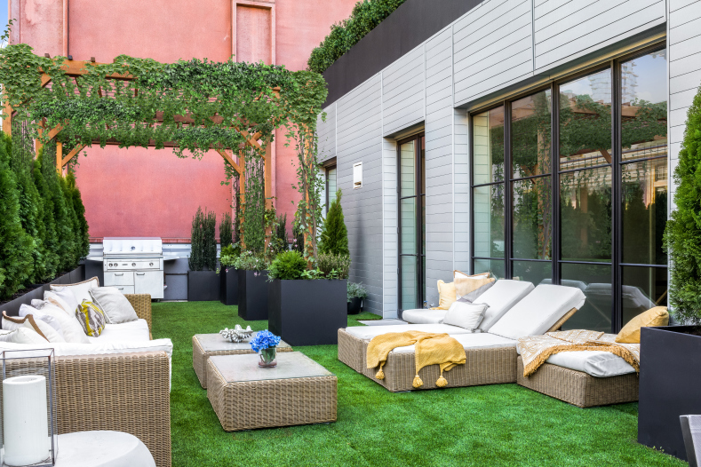
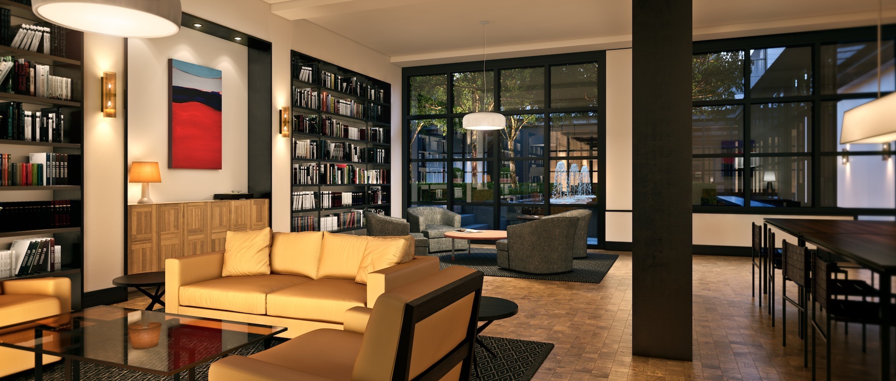
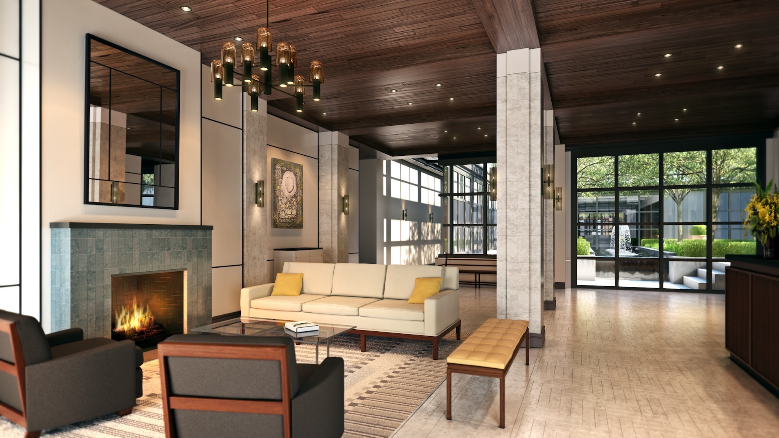
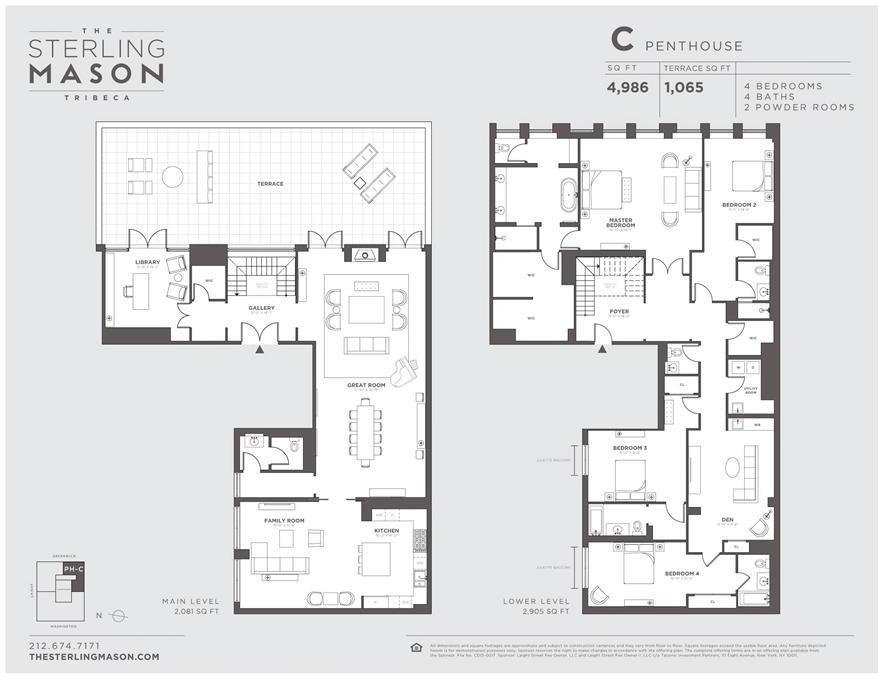
Description
Enter this home through gracious double doors that welcome...The final four-bedroom duplex penthouse with parking included is perched atop The Sterling Mason in the heart of Tribeca featuring 4,986 square feet of meticulously curated interior space and a 1,065 square foot private terrace. Gachot Studios has expertly laid out this loft-style residence with apartment strengths, perfectly blending refined finishes with high-ceilings and grand proportions centered in the most coveted section of Tribeca.
Enter this home through gracious double doors that welcome you into an entry gallery overlooking the stairway and the terrace beyond.The expansive 40-foot Living Room leads onto the superbly landscaped terrace via twin French Doors that flank the gas fireplace. To the west, a custom-made Henrybuilt kitchen appointed with walnut cabinetry, Imperial Danby marble countertops, and top-of-the-line appliances flows into the Family Room area that features oversized windows overlooking the courtyard. A hallway leads to a powder room serving the upper level. Rounding out this level is the elegant library which opens to the terrace.
A light-filled double-height stairwell connects the lower level with a steel and oak stairway. The lower level includes four bedrooms, a large den with wet bar, an additional powder room, a utility room with vented washer/dryer, and abundant closet space throughout. The master suite, the largest in the building, is perfectly separated from the secondary bedrooms and features an enormous walk-in closet with a luxurious windowed master bathroom fitted out with a gracious soaking tub, twin sinks with refined oak cabinetry, heated herringbone Bianco Dolomiti marble floors, and a Toto Neorest commode.
The Sterling Mason is a recently completed 32-residence full-service condominium designed by acclaimed architect Morris Adjmi which has been celebrated for its innovative fusion of a classic masonry loft building with a new-construction twin featuring a metallic facade. The building's central viewing garden was designed by the award-winning landscape designer Deborah Nevins. The building also features a large gym, playroom and additional storage is available.
Listing Agents
![Leonard Steinberg]() ls@compass.com
ls@compass.comP: (917)-385-0565
![Herve Senequier]() hs@compass.com
hs@compass.comP: (646)-780-7594
![Amy Mendizabal]() amym@compass.com
amym@compass.comP: (305)-546-5464
![Calli Sarkesh]() callis@compass.com
callis@compass.comP: (917)-821-2798
Amenities
- Penthouse
- Duplex
- Primary Ensuite
- Full-Time Doorman
- Concierge
- City Views
- Private Terrace
- Common Outdoor Space
Property Details for 71 Laight Street, Unit PHC
| Status | Sold |
|---|---|
| Days on Market | 320 |
| Taxes | $6,163 / month |
| Common Charges | $8,686 / month |
| Min. Down Pymt | 20% |
| Total Rooms | 17.0 |
| Compass Type | Condo |
| MLS Type | - |
| Year Built | 2015 |
| County | New York County |
| Buyer's Agent Compensation | 2.5% |
Building
The Sterling Mason
Location
Building Information for 71 Laight Street, Unit PHC
Payment Calculator
$82,961 per month
30 year fixed, 6.845% Interest
$68,112
$6,163
$8,686
Property History for 71 Laight Street, Unit PHC
| Date | Event & Source | Price |
|---|---|---|
| 01/18/2019 | Sold Manual | $13,240,000 |
| 09/06/2018 | Contract Signed Manual | — |
| 05/30/2018 | Price Change Manual | $15,000,000 |
| 02/23/2018 | Price Change Manual | $15,500,000 |
| 10/20/2017 | Listed (Active) Manual | $17,500,000 |
| 07/04/2017 | — | |
| 07/09/2016 | $17,850,000 | |
| 07/06/2016 | — | |
| 07/22/2014 | — | |
| 01/16/2014 | — | |
| 08/01/2013 | $20,000,000 |
For completeness, Compass often displays two records for one sale: the MLS record and the public record.
Schools near 71 Laight Street, Unit PHC
Rating | School | Type | Grades | Distance |
|---|---|---|---|---|
| Public - | K to 5 | |||
| Public - | 6 to 8 | |||
| Public - | 6 to 8 | |||
| Public - | 6 to 8 |
Rating | School | Distance |
|---|---|---|
P.S. 234 Independence School PublicK to 5 | ||
Lower Manhattan Community Middle School Public6 to 8 | ||
Nyc Lab Ms For Collaborative Studies Public6 to 8 | ||
Middle 297 Public6 to 8 |
School ratings and boundaries are provided by GreatSchools.org and Pitney Bowes. This information should only be used as a reference. Proximity or boundaries shown here are not a guarantee of enrollment. Please reach out to schools directly to verify all information and enrollment eligibility.
Similar Homes
Similar Sold Homes
Homes for Sale near TriBeCa
No guarantee, warranty or representation of any kind is made regarding the completeness or accuracy of descriptions or measurements (including square footage measurements and property condition), such should be independently verified, and Compass expressly disclaims any liability in connection therewith. Photos may be virtually staged or digitally enhanced and may not reflect actual property conditions. Offers of compensation are subject to change at the discretion of the seller. No financial or legal advice provided. Equal Housing Opportunity.
This information is not verified for authenticity or accuracy and is not guaranteed and may not reflect all real estate activity in the market. ©2025 The Real Estate Board of New York, Inc., All rights reserved. The source of the displayed data is either the property owner or public record provided by non-governmental third parties. It is believed to be reliable but not guaranteed. This information is provided exclusively for consumers’ personal, non-commercial use. The data relating to real estate for sale on this website comes in part from the IDX Program of OneKey® MLS. Information Copyright 2025, OneKey® MLS. All data is deemed reliable but is not guaranteed accurate by Compass. See Terms of Service for additional restrictions. Compass · Tel: 212-913-9058 · New York, NY Listing information for certain New York City properties provided courtesy of the Real Estate Board of New York’s Residential Listing Service (the "RLS"). The information contained in this listing has not been verified by the RLS and should be verified by the consumer. The listing information provided here is for the consumer’s personal, non-commercial use. Retransmission, redistribution or copying of this listing information is strictly prohibited except in connection with a consumer's consideration of the purchase and/or sale of an individual property. This listing information is not verified for authenticity or accuracy and is not guaranteed and may not reflect all real estate activity in the market. ©2025 The Real Estate Board of New York, Inc., all rights reserved. This information is not guaranteed, should be independently verified and may not reflect all real estate activity in the market. Offers of compensation set forth here are for other RLSParticipants only and may not reflect other agreements between a consumer and their broker.©2025 The Real Estate Board of New York, Inc., All rights reserved.



















