130 West 12th Street, Unit PH
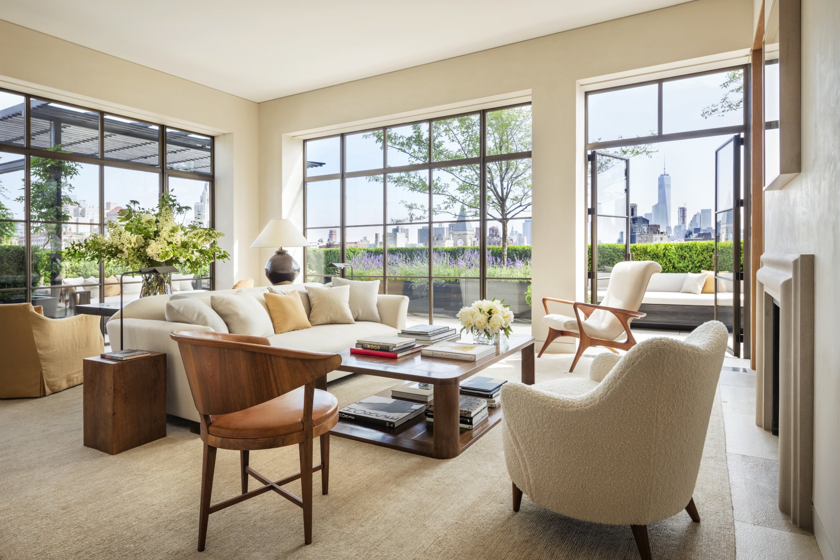


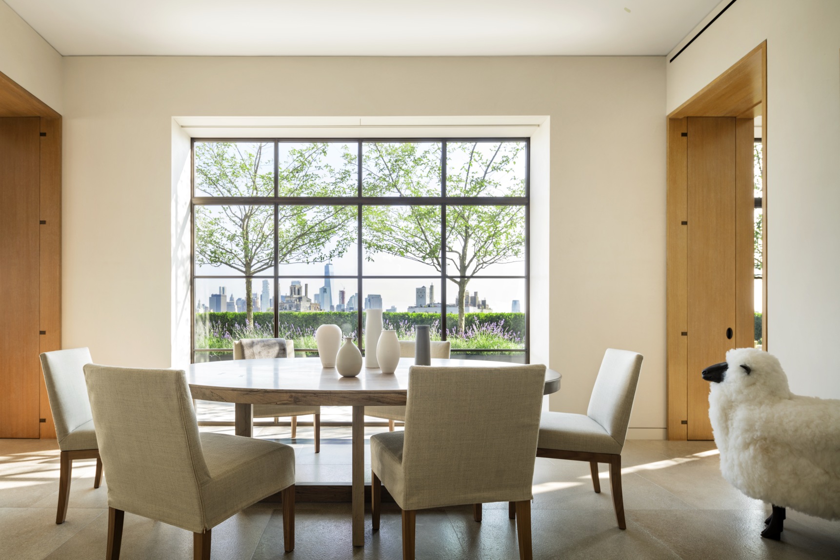
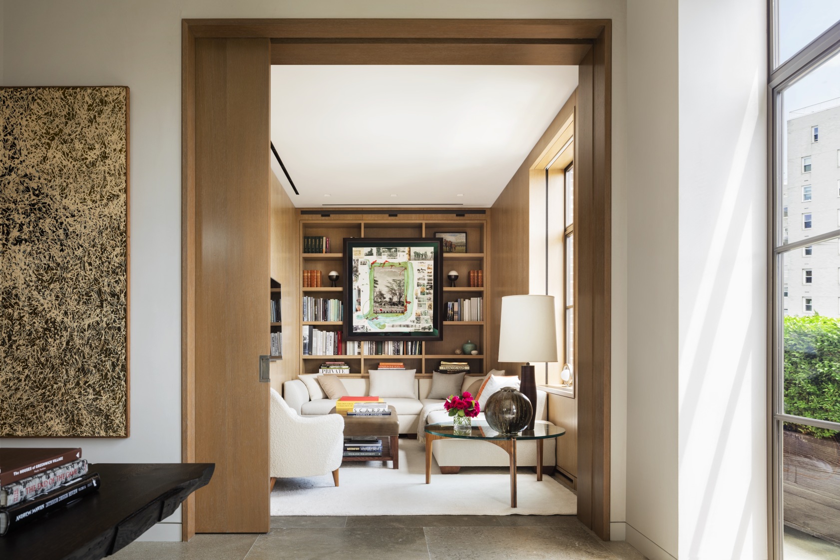

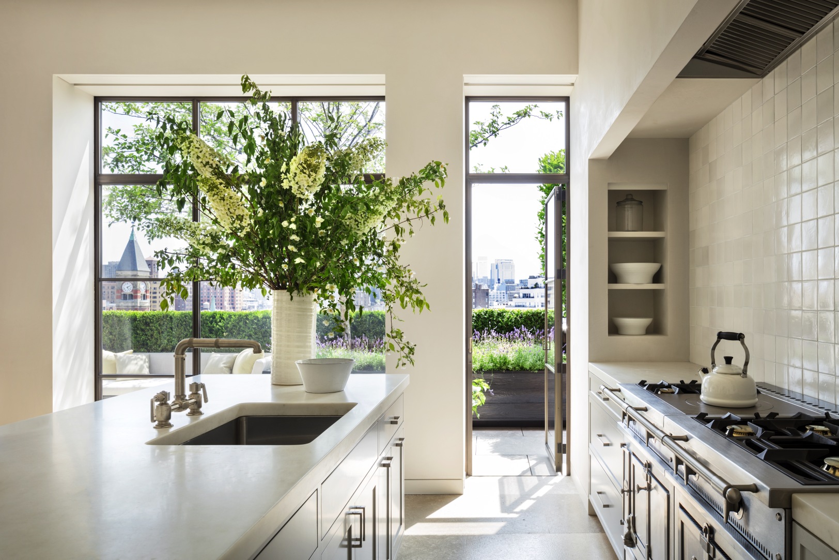
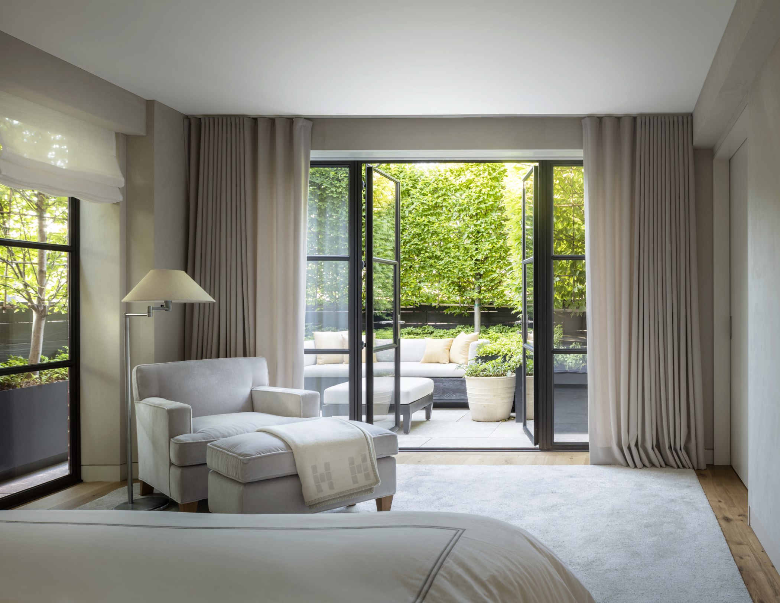
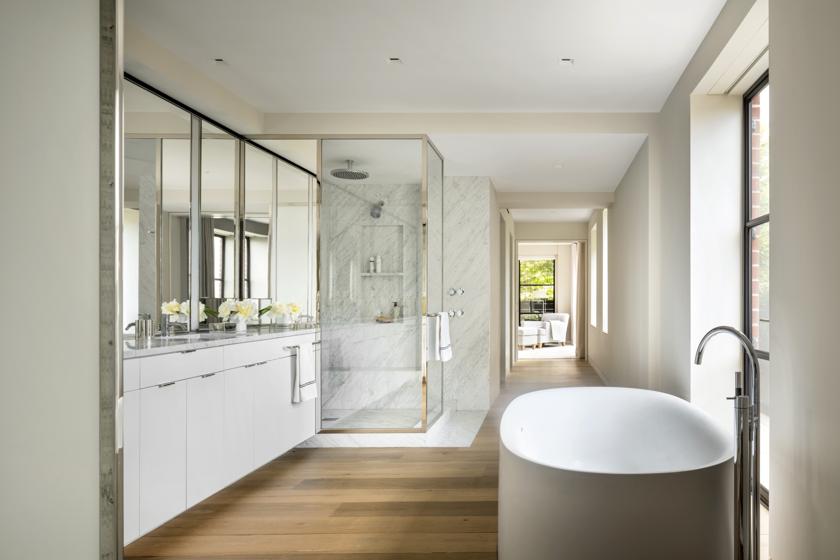
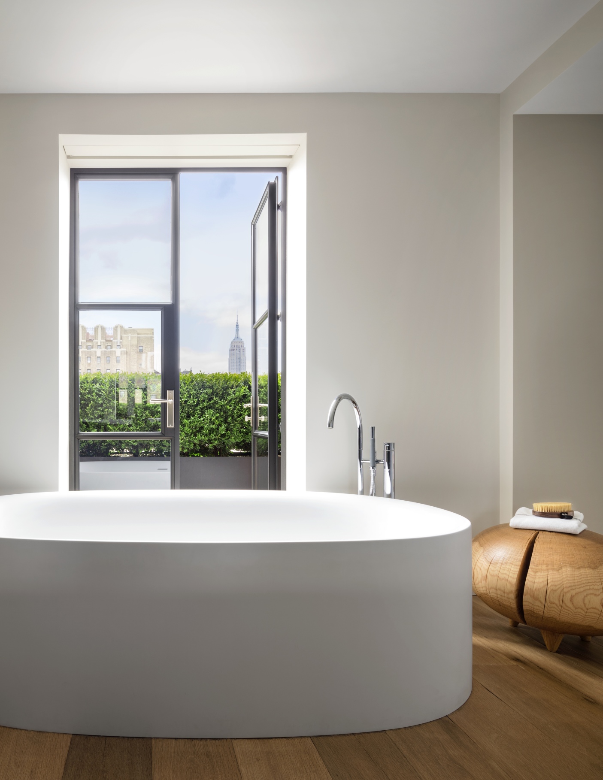

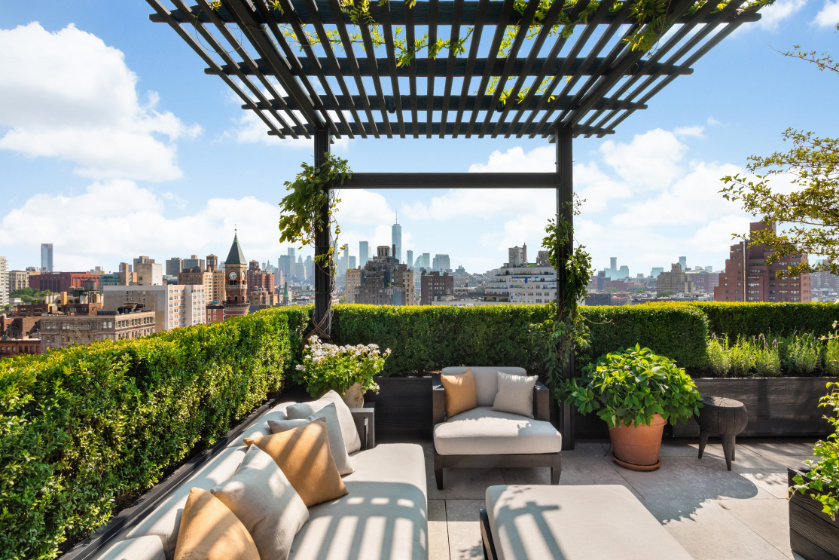
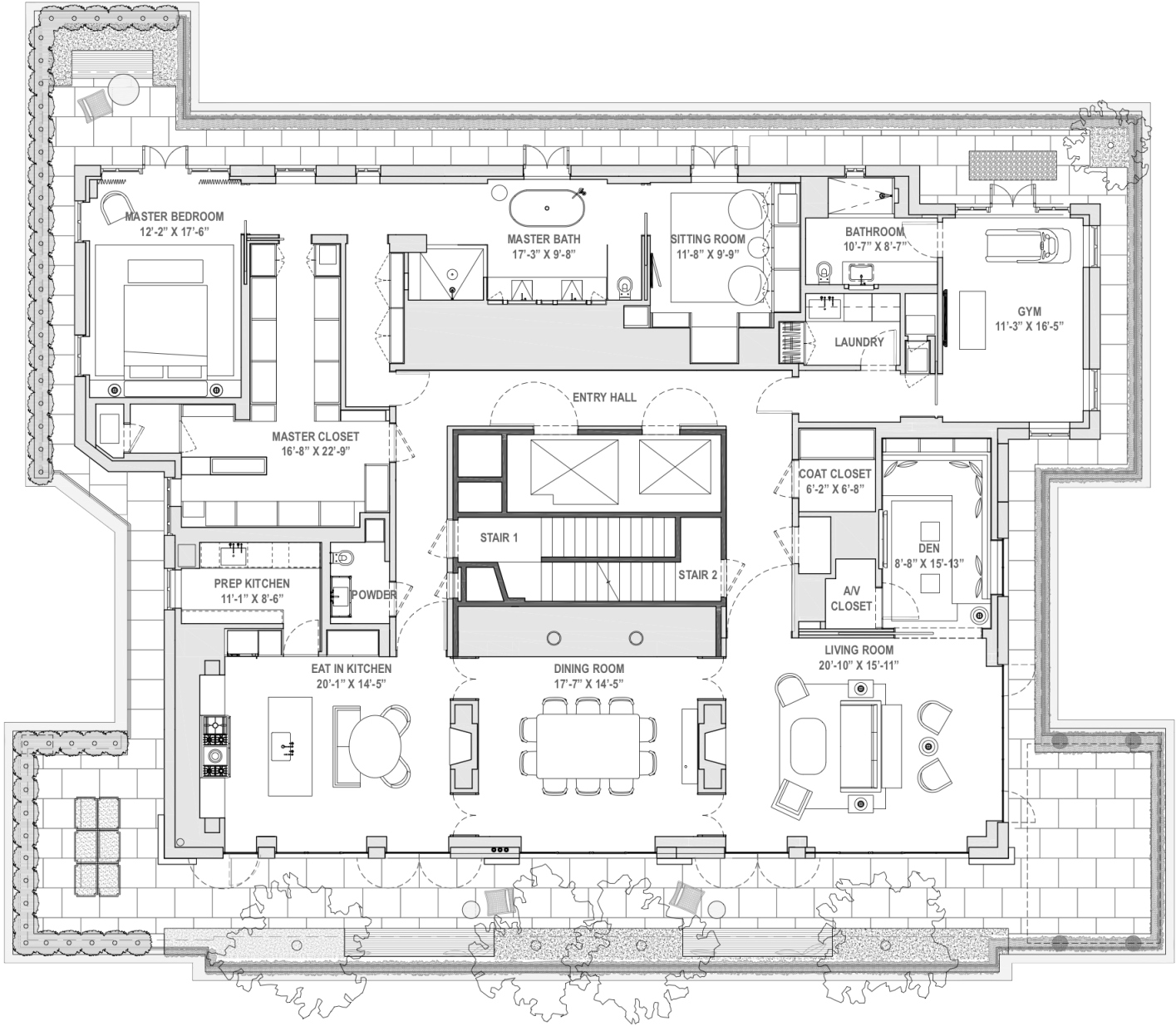
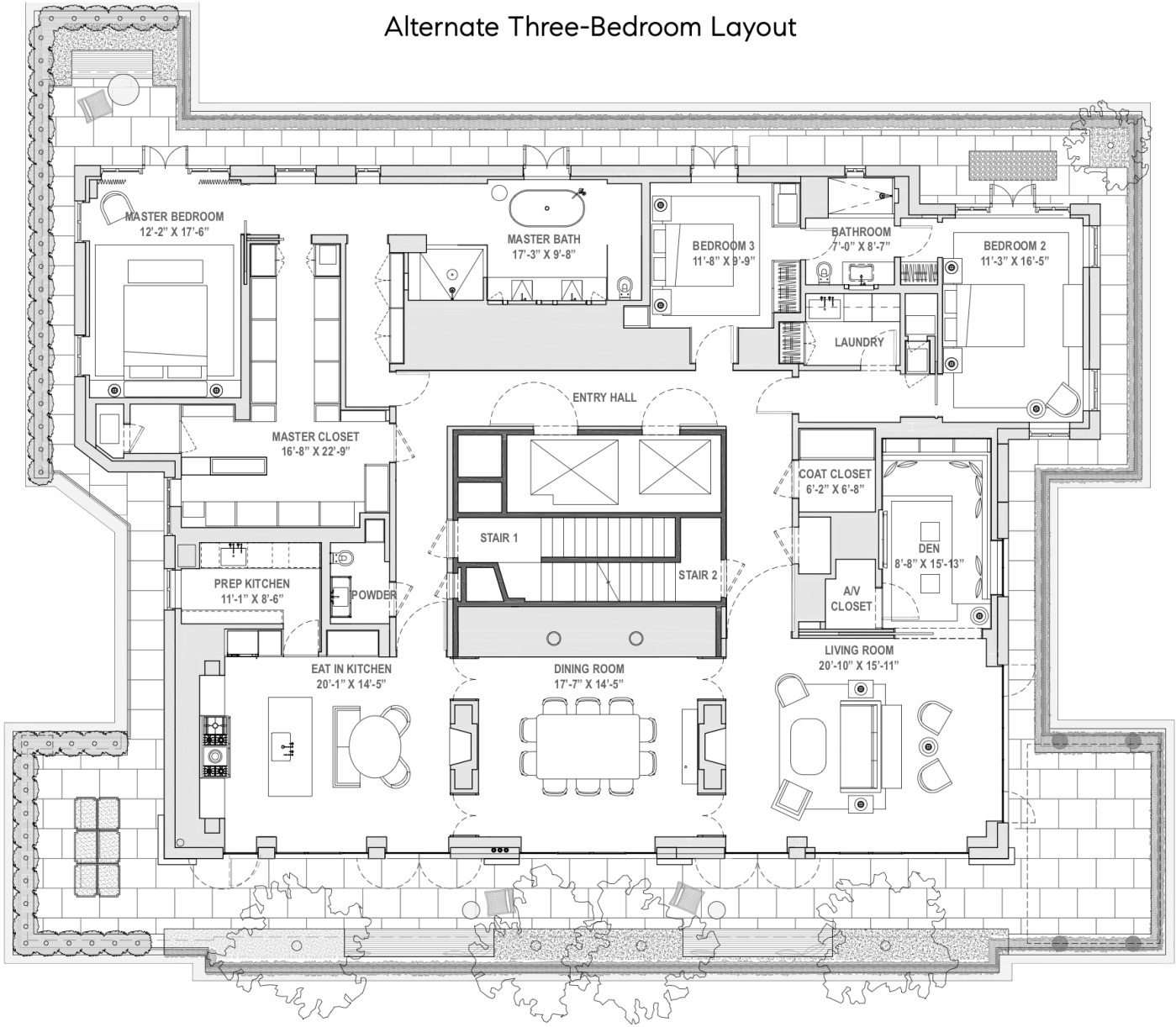
Description
Having been masterfully renovated by AD 100 architect Steven Harris and with stunning terraces leading off every room, all details have been carefully considered to the most exacting standards.
The two key-locked elevators open directly onto a private entry hall that leads on to the gracious living rooms which...The sun-filled penthouse at 130 West 12th Street encompasses the entire floor of one of Greenwich Village's most desirable full-service buildings and is a very rare, completely custom home.
Having been masterfully renovated by AD 100 architect Steven Harris and with stunning terraces leading off every room, all details have been carefully considered to the most exacting standards.
The two key-locked elevators open directly onto a private entry hall that leads on to the gracious living rooms which span the full width of the apartment.
The elegant living room, formal dining room and eat-in kitchen connect via a series of cerused oak double doors.. All these rooms have beautiful French limestone floors and open onto a south-facing terrace, beyond which are some of the most impressive and protected views of Greenwich Village experienced year-round through custom bronze doors and windows imported from France.
The double aspect living room features a wood burning fireplace beautifully framed with a limestone mantel. Alongside it is an oak paneled study/media room.
Outside, a trellised seating area and multiple built-in seats, create many perfect spaces for entertaining in style.
The stunning chef’s kitchen features superb custom cabinetry, a 60" La Cornue range, a large, marble topped island and another wood-burning fireplace. A Scullery adjoins to allow for seamless entertaining.
At the opposite end of the apartment is the luxurious owner's suite.
This comprises of the master bedroom which leads out onto a private terrace, hedged with tall hornbeam trees, making this a beautiful and private outdoor ‘room’ perfect for reading or a morning coffee.
Two large walk-in closets are fitted out to perfection.
The en-suite marble bathroom features a free-standing soaking tub which overlooks the boxwood-hedged terrace beyond and gives superb Northern views towards the iconic Empire State Building.
Leading off this is a private sitting room.
A second bedroom suite is currently used as a private gym.
This home features all new mechanicals and extensive AV-lighting systems, shades, ducted zoned central heating, and air-conditioning.
One Thirty West 12 is a LEED-Gold Certified green building by CookFox Architects. Residents enjoy a plethora of adjoining Greenwich Lane amenities including a gorgeous 24-hour attended lobby designed by Jed Johnson Associates, meticulous staff with a live-in superintendent, The Wright Fit fitness center with yoga, treatment rooms, steam and locker rooms, a golf simulator, 3-lane 25-meter swimming pool and hot tub, bicycle storage, refrigerated storage, and an emergency generator.
The idyllic location is near the most desirable shops, restaurants and attractions the Village has to offer, moments from the New Whitney Museum and Highline Park in the Meatpacking District.
It's impossible to replicate this penthouse:
The combination of location and building quality, open, protected views, extensive, usable wrap-around terraces, quality of design and finish make this a very rare and special home.
Amenities
- Penthouse
- Top Floor
- Duplex
- Floor Thru
- Entire Floor
- Doorman
- Full-Time Doorman
- Concierge
Property Details for 130 West 12th Street, Unit PH
| Status | Sold |
|---|---|
| Days on Market | 130 |
| Taxes | $5,234 / month |
| Common Charges | $6,687 / month |
| Min. Down Pymt | 10% |
| Total Rooms | 8.0 |
| Compass Type | Condo |
| MLS Type | Condo |
| Year Built | 1941 |
| County | New York County |
| Buyer's Agent Compensation | 2.5% |
Building
One Thirty West 12
Location
Building Information for 130 West 12th Street, Unit PH
Payment Calculator
$113,357 per month
30 year fixed, 6.15% Interest
$101,436
$5,234
$6,687
Property History for 130 West 12th Street, Unit PH
| Date | Event & Source | Price |
|---|---|---|
| 11/19/2021 | $23,500,000 +10.3% / yr | |
| 06/12/2019 | Sold Manual | $18,500,000 |
| 06/12/2019 | $18,500,000 +5.3% / yr | |
| 04/25/2019 | Contract Signed Manual | — |
| 01/14/2019 | Temporarily Off Market Manual | — |
| 09/06/2018 | Listed (Active) Manual | $21,500,000 |
| 09/12/2012 | Sold RealPlus #c5f7fa0e7bccbccf58d369c8c0e30ae9ffa19ec0 | $13,084,513 |
| 09/12/2012 | $13,084,513 | |
| 12/07/2011 | Contract Signed RealPlus #c5f7fa0e7bccbccf58d369c8c0e30ae9ffa19ec0 | $12,850,000 |
| 11/15/2011 | Listed (Active) RealPlus #c5f7fa0e7bccbccf58d369c8c0e30ae9ffa19ec0 | $12,850,000 |
For completeness, Compass often displays two records for one sale: the MLS record and the public record.
Public Records for 130 West 12th Street, Unit PH
Schools near 130 West 12th Street, Unit PH
Rating | School | Type | Grades | Distance |
|---|---|---|---|---|
| Public - | PK to 5 | |||
| Public - | 6 to 8 | |||
| Public - | 6 to 8 | |||
| Public - | 6 to 8 |
Rating | School | Distance |
|---|---|---|
P.S. 41 Greenwich Village PublicPK to 5 | ||
Nyc Lab Ms For Collaborative Studies Public6 to 8 | ||
Middle 297 Public6 to 8 | ||
Lower Manhattan Community Middle School Public6 to 8 |
School ratings and boundaries are provided by GreatSchools.org and Pitney Bowes. This information should only be used as a reference. Proximity or boundaries shown here are not a guarantee of enrollment. Please reach out to schools directly to verify all information and enrollment eligibility.
Neighborhood Map and Transit
Similar Homes
Similar Sold Homes
Explore Nearby Homes
- Chelsea Homes for Sale
- Downtown Manhattan Homes for Sale
- Flatiron Homes for Sale
- Greenwich Village Homes for Sale
- Meatpacking District Homes for Sale
- West Chelsea Homes for Sale
- West Village Homes for Sale
- NoMad Homes for Sale
- Hudson Yards Homes for Sale
- Midtown Manhattan Homes for Sale
- NoHo Homes for Sale
- Gramercy Homes for Sale
- SoHo Homes for Sale
- Hudson Square Homes for Sale
- Midtown South Homes for Sale
- New York Homes for Sale
- Manhattan Homes for Sale
- Hoboken Homes for Sale
- Weehawken Homes for Sale
- Jersey City Homes for Sale
- Union City Homes for Sale
- Brooklyn Homes for Sale
- Queens Homes for Sale
- West New York Homes for Sale
- North Bergen Homes for Sale
- Guttenberg Homes for Sale
- Secaucus Homes for Sale
- Kearny Homes for Sale
- Edgewater Homes for Sale
- Cliffside Park Homes for Sale
- 10012 Homes for Sale
- 10014 Homes for Sale
- 10001 Homes for Sale
- 10003 Homes for Sale
- 10010 Homes for Sale
- 10199 Homes for Sale
- 10016 Homes for Sale
- 10121 Homes for Sale
- 10018 Homes for Sale
- 10013 Homes for Sale
- 10119 Homes for Sale
- 10002 Homes for Sale
- 10122 Homes for Sale
- 07030 Homes for Sale
- 10009 Homes for Sale
No guarantee, warranty or representation of any kind is made regarding the completeness or accuracy of descriptions or measurements (including square footage measurements and property condition), such should be independently verified, and Compass, Inc., its subsidiaries, affiliates and their agents and associated third parties expressly disclaims any liability in connection therewith. Photos may be virtually staged or digitally enhanced and may not reflect actual property conditions. Offers of compensation are subject to change at the discretion of the seller. No financial or legal advice provided. Equal Housing Opportunity.
This information is not verified for authenticity or accuracy and is not guaranteed and may not reflect all real estate activity in the market. ©2026 The Real Estate Board of New York, Inc., All rights reserved. The source of the displayed data is either the property owner or public record provided by non-governmental third parties. It is believed to be reliable but not guaranteed. This information is provided exclusively for consumers’ personal, non-commercial use. The data relating to real estate for sale on this website comes in part from the IDX Program of OneKey® MLS. Information Copyright 2026, OneKey® MLS. All data is deemed reliable but is not guaranteed accurate by Compass. See Terms of Service for additional restrictions. Compass · Tel: 212-913-9058 · New York, NY Listing information for certain New York City properties provided courtesy of the Real Estate Board of New York’s Residential Listing Service (the "RLS"). The information contained in this listing has not been verified by the RLS and should be verified by the consumer. The listing information provided here is for the consumer’s personal, non-commercial use. Retransmission, redistribution or copying of this listing information is strictly prohibited except in connection with a consumer's consideration of the purchase and/or sale of an individual property. This listing information is not verified for authenticity or accuracy and is not guaranteed and may not reflect all real estate activity in the market. ©2026 The Real Estate Board of New York, Inc., all rights reserved. This information is not guaranteed, should be independently verified and may not reflect all real estate activity in the market. Offers of compensation set forth here are for other RLSParticipants only and may not reflect other agreements between a consumer and their broker.©2026 The Real Estate Board of New York, Inc., All rights reserved.














 1
1