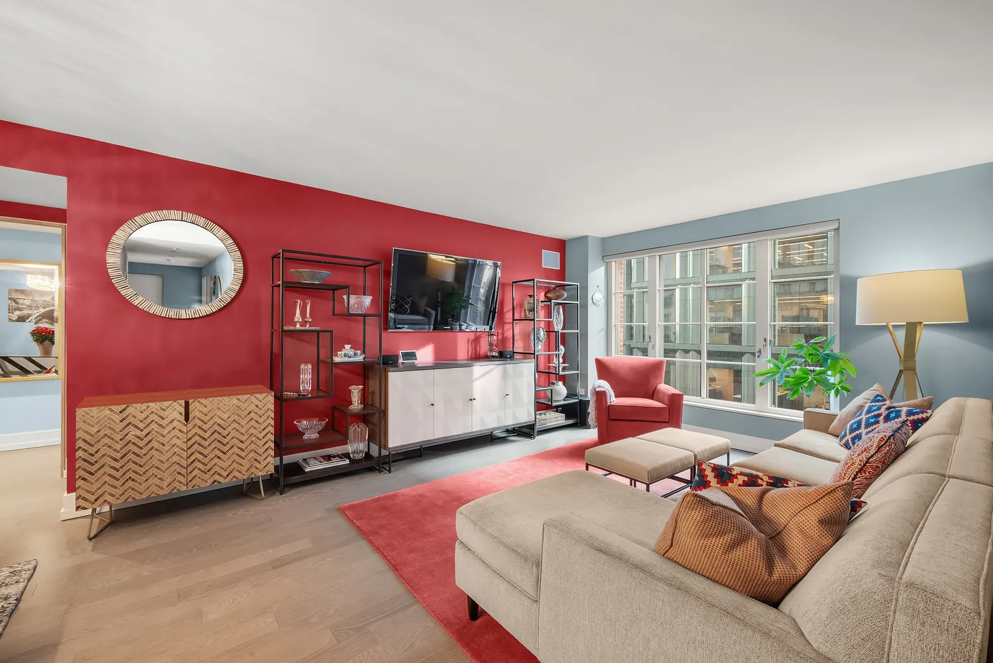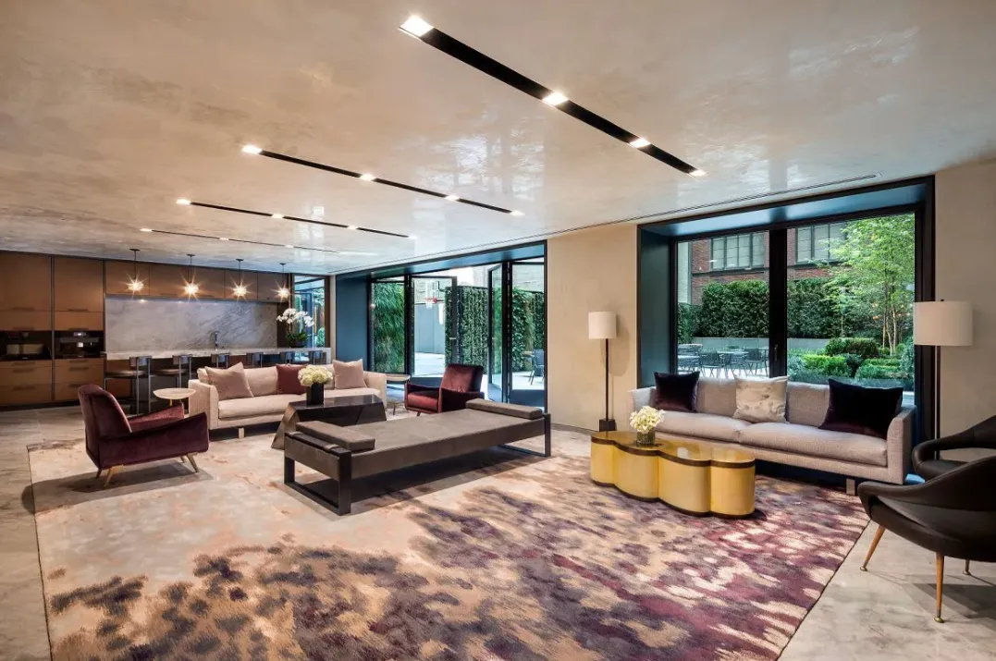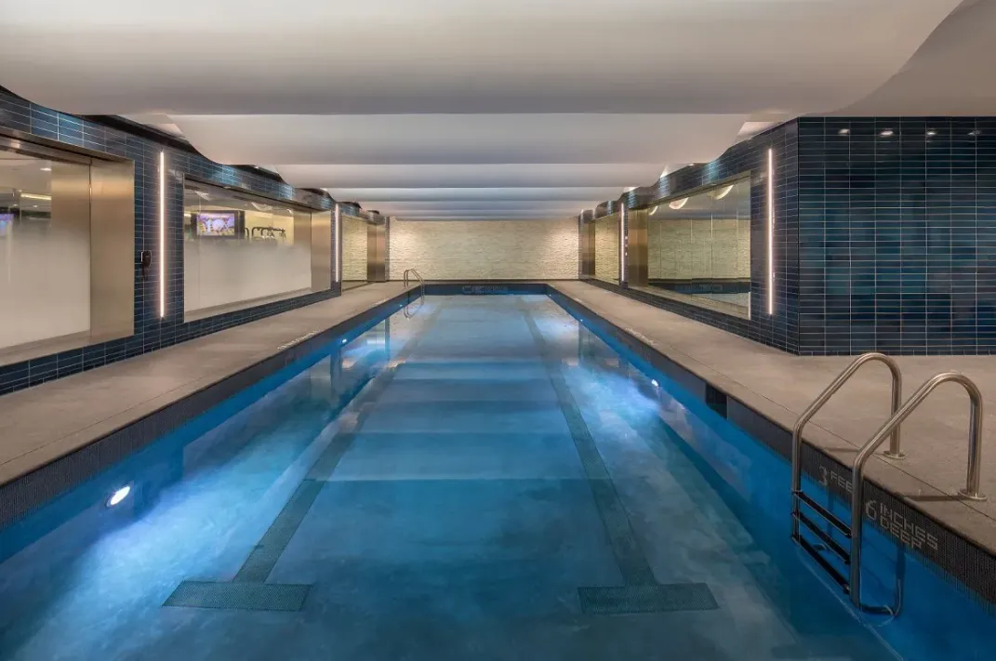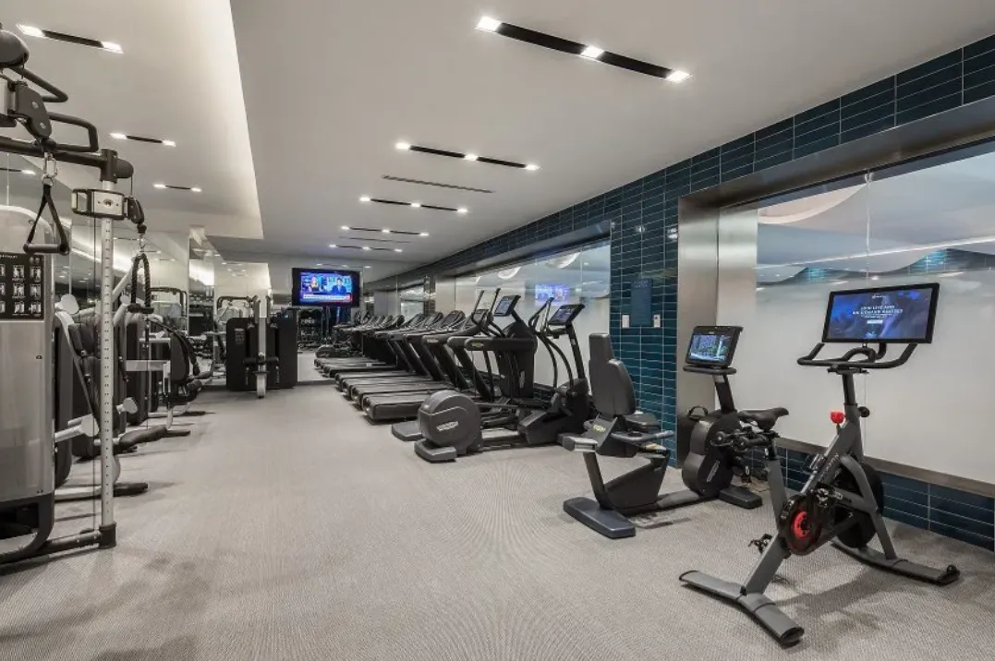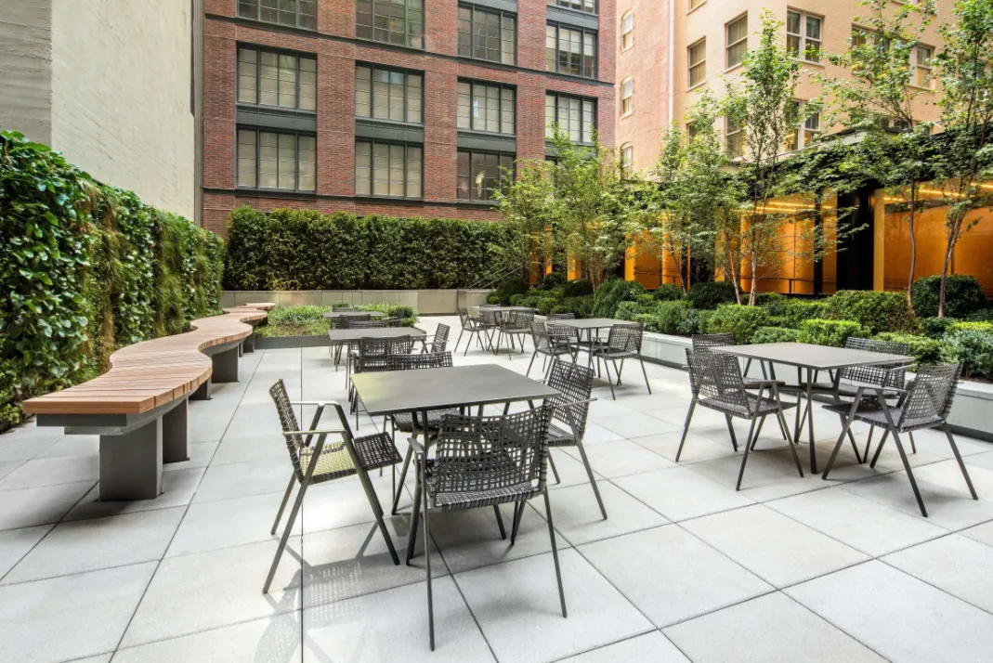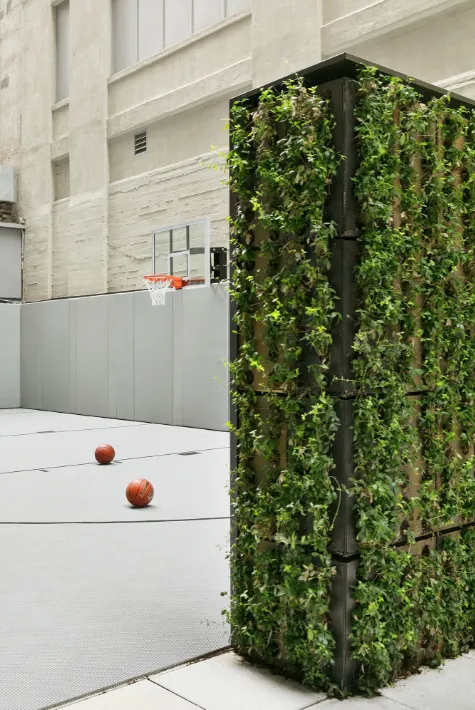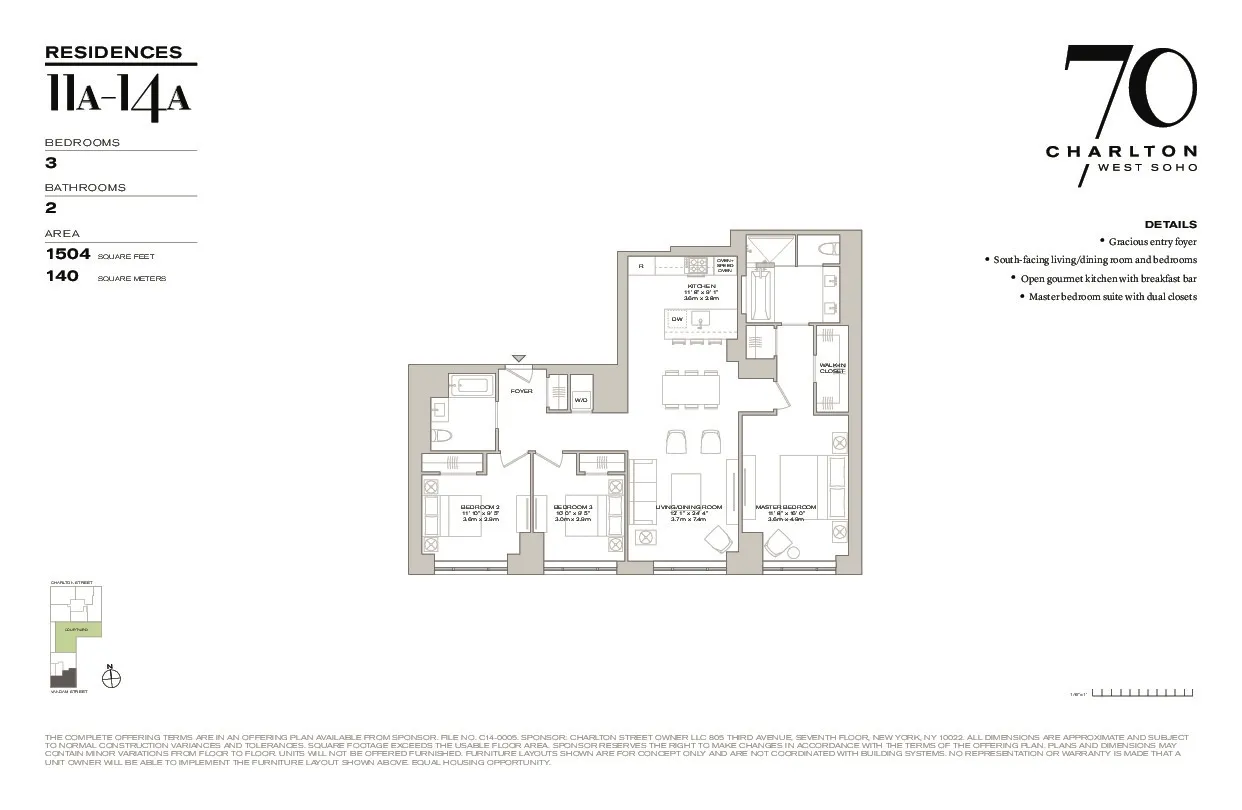70 Charlton Street, Unit 11A
Listed By Compass
Open: 12/19 12:00PM - 01:00PM - By Appt
Listed By Compass
Open: 12/19 12:00PM - 01:00PM - By Appt




















Description
This stunning south-facing home...JUST LISTED! Welcome to 70 Charlton Street and discover the epitome of luxury living. Apartment 11A is a stunning 3-bedroom, 2-bathroom residence perfectly situated at the crossroads of Soho, Tribeca, and the West Village in downtown Manhattan. Developed by Extell and crafted by the renowned Beyer Blinder Belle with luxurious interiors by Workshop/APD, this residence seamlessly blends into its brick surroundings while offering the pinnacle of modern elegance inside.
This stunning south-facing home boasts an expansive great room with a gourmet open kitchen, fully equipped with top-of-the-line Miele appliances, including a dishwasher, oven, speed oven, and a 5-burner ventilated cooktop. The kitchen is adorned with Caesarstone Blizzard slab countertops, a glass tile backsplash, rift-cut black Cerused oak cabinetry, Dornbracht fixtures, and a painted steel trim.
The primary suite is a sanctuary of comfort, featuring two enormous closets, both custom-built by California Closets. The spa-like bathroom includes a Zuma soaking tub, a separate shower, Covelano counters, heated white Zebrino marble floors, and Dornbracht fixtures. Additional luxurious features of this residence include grey-stained and Cerused solid oak floors, multi-zone climate control, a full-size vented washer/dryer, and ample storage, including a custom-built front entry coat closet also by California Closets.
Services & Amenities include:
• 24-Hour doorman/concierge
• Package room with cold storage for fresh food and flower deliveries
• Landscaped courtyard with green wall, birch tree arbor, staggered boxwood garden, water feature, and integrated seating
• Outdoor sports court
• Residents’ lounge with catering kitchen
• Children’s playroom
• State-of-the-art fitness center
• 60’ Indoor salt-water swimming pool
• Steam room and men’s and women’s locker rooms
• Bicycle Storage
• Resident Manager
There is a 20-year tax abatement which includes real estate taxes that are abated until 2037.
Bedroom photos are virtually staged.
Listing Agents
![Silvette Julian]() silvette.julian@compass.com
silvette.julian@compass.comP: (917)-846-3942
![Brett Ringelheim]() brett.ringelheim@compass.com
brett.ringelheim@compass.comP: (516)-233-8849
Amenities
- Primary Ensuite
- Full-Time Doorman
- Concierge
- Open Views
- Common Garden
- Common Outdoor Space
- Gym
- Pool
Open Houses
Thursday, Dec 19th
12:00 PM - 1:00 PM
By Appointment Only
Property Details for 70 Charlton Street, Unit 11A
| Status | Active |
|---|---|
| Days on Market | 36 |
| Taxes | - |
| Maintenance | $3,885 / month |
| Min. Down Pymt | 20% |
| Total Rooms | 6.0 |
| Compass Type | Condop |
| MLS Type | - |
| Year Built | 2016 |
| Views | None |
| Architectural Style | - |
| County | New York County |
| Buyer's Agent Compensation | 2.5% |
Building
70 Charlton Street
Building Information for 70 Charlton Street, Unit 11A
Property History for 70 Charlton Street, Unit 11A
| Date | Event & Source | Price | Appreciation | Link |
|---|
| Date | Event & Source | Price |
|---|
For completeness, Compass often displays two records for one sale: the MLS record and the public record.
Public Records for 70 Charlton Street, Unit 11A
Schools near 70 Charlton Street, Unit 11A
Rating | School | Type | Grades | Distance |
|---|---|---|---|---|
| Public - | PK to 5 | |||
| Public - | 6 to 8 | |||
| Public - | 6 to 8 | |||
| Public - | 6 to 8 |
Rating | School | Distance |
|---|---|---|
P.S. 3 Charrette School PublicPK to 5 | ||
Nyc Lab Ms For Collaborative Studies Public6 to 8 | ||
Lower Manhattan Community Middle School Public6 to 8 | ||
Middle 297 Public6 to 8 |
School ratings and boundaries are provided by GreatSchools.org and Pitney Bowes. This information should only be used as a reference. Proximity or boundaries shown here are not a guarantee of enrollment. Please reach out to schools directly to verify all information and enrollment eligibility.
Similar Homes
Similar Sold Homes
Homes for Sale near Hudson Square
Neighborhoods
Cities
No guarantee, warranty or representation of any kind is made regarding the completeness or accuracy of descriptions or measurements (including square footage measurements and property condition), such should be independently verified, and Compass expressly disclaims any liability in connection therewith. Photos may be virtually staged or digitally enhanced and may not reflect actual property conditions. Offers of compensation are subject to change at the discretion of the seller. No financial or legal advice provided. Equal Housing Opportunity.
This information is not verified for authenticity or accuracy and is not guaranteed and may not reflect all real estate activity in the market. ©2024 The Real Estate Board of New York, Inc., All rights reserved. The source of the displayed data is either the property owner or public record provided by non-governmental third parties. It is believed to be reliable but not guaranteed. This information is provided exclusively for consumers’ personal, non-commercial use. The data relating to real estate for sale on this website comes in part from the IDX Program of OneKey® MLS. Information Copyright 2024, OneKey® MLS. All data is deemed reliable but is not guaranteed accurate by Compass. See Terms of Service for additional restrictions. Compass · Tel: 212-913-9058 · New York, NY Listing information for certain New York City properties provided courtesy of the Real Estate Board of New York’s Residential Listing Service (the "RLS"). The information contained in this listing has not been verified by the RLS and should be verified by the consumer. The listing information provided here is for the consumer’s personal, non-commercial use. Retransmission, redistribution or copying of this listing information is strictly prohibited except in connection with a consumer's consideration of the purchase and/or sale of an individual property. This listing information is not verified for authenticity or accuracy and is not guaranteed and may not reflect all real estate activity in the market. ©2024 The Real Estate Board of New York, Inc., all rights reserved. This information is not guaranteed, should be independently verified and may not reflect all real estate activity in the market. Offers of compensation set forth here are for other RLSParticipants only and may not reflect other agreements between a consumer and their broker.©2024 The Real Estate Board of New York, Inc., All rights reserved.
