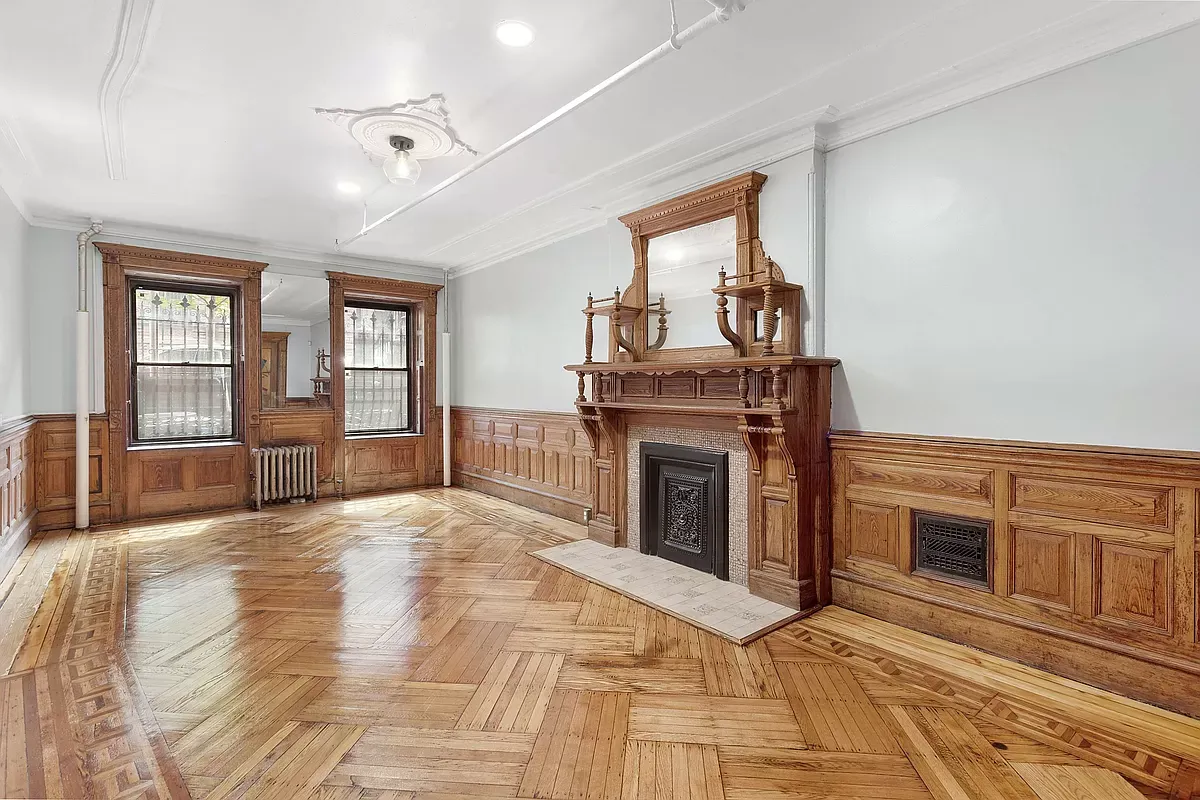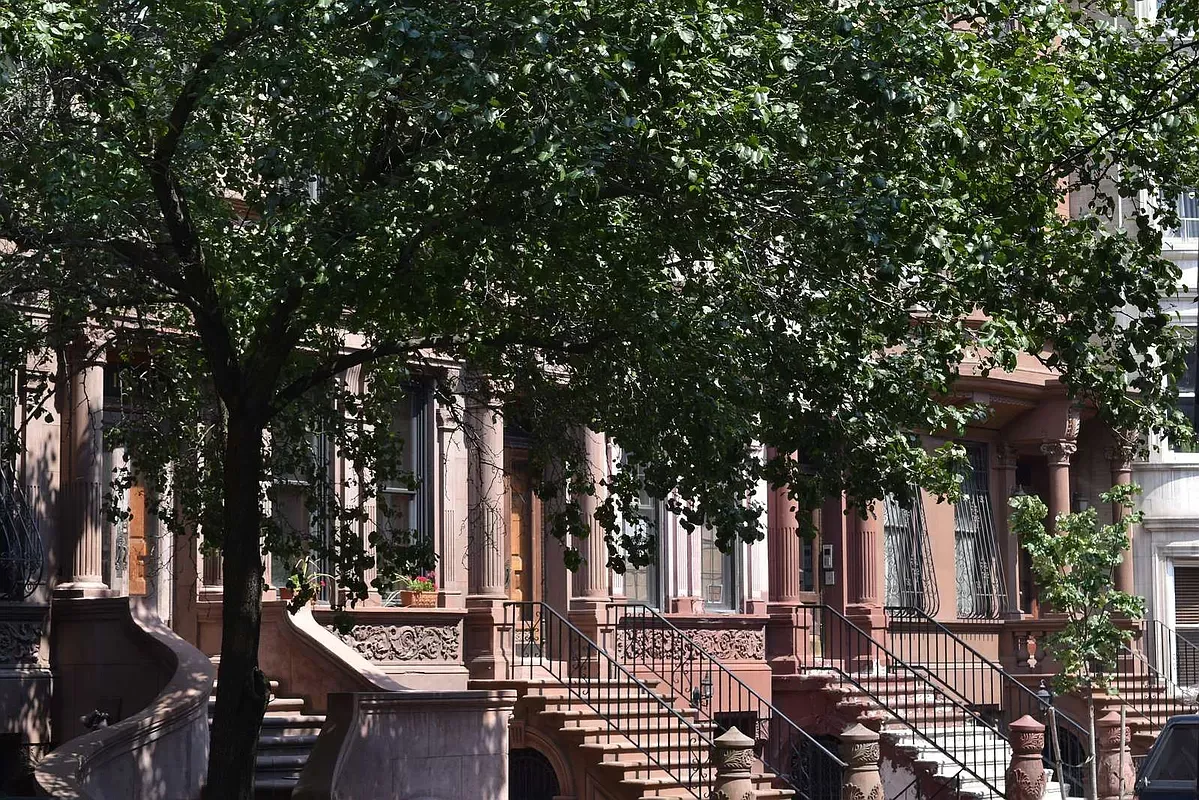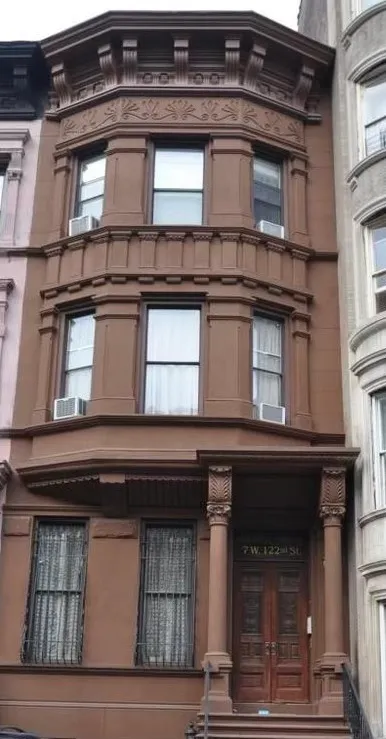7 West 122nd Street
Listed By Compass
Listed By Compass























Description
As you step inside, you'll be greeted by the architectural charm of this home, featuring built-ins, crown and decorative moldings, and high ceilings that add a touch of elegance to the interior. The northern and southern exposures flood the home with natural light, accentuating the bay windows and creating a warm and inviting atmosphere.
Improvements made to the building in 2005/2006
1. 2 inches of concrete wrap (entire building)
2. Rebuilt buildings front steps, including rebuilding of concrete artwork
3. Rebuilt concrete floor at garden entrance
4. Rebuilt outside patio and replaced drainage pipes
5. Replaced windows and frames throughout building
6. Replaced carpeting in all common areas and landings
7. Built full kitchens on 3rd and 4th floors
8. Replaced roof, electric, plumbing and gas and electric meters
9. Replaced boiler
10. Cleaned and closed all fireplaces
The home is equipped with gas heat, and window AC units can be installed. Washers and dryers are conveniently located in each unit, and theres also a laundry downstairs within the building.
Unit 1 (Ground floor one bedroom apartment with private outdoor space) $3,200
Unit 2 (Owner's pied a terre)
Unit 3 (2 bedroom, one bath) $3,300
Unit 4 (2 bedroom, one bath) $3,300
Located in a prime Manhattan location, this home offers a perfect blend of historic charm and modern convenience. Don't miss the opportunity to make this exceptional property your own. Schedule a showing today and experience the timeless allure of this magnificent townhouse.
Listing Agent
![Mitchell Simmons]() mitchell.simmons@compass.com
mitchell.simmons@compass.comP: (917)-531-5193
Amenities
- Street Scape
- City Views
- Private Patio
- Private Yard
- Patio
- Barbecue Area
- Decorative Fireplace
- Crown Mouldings
Property Details for 7 West 122nd Street
| Status | Active |
|---|---|
| Days on Market | 356 |
| Taxes | $983 / month |
| Maintenance | - |
| Min. Down Pymt | 20% |
| Total Rooms | 12.0 |
| Compass Type | Townhouse |
| MLS Type | Multi Family |
| Year Built | 1909 |
| Views | None |
| Architectural Style | - |
| Lot Size | 100 SF / 19' x 101' |
| County | New York County |
| Buyer's Agent Compensation | 3% |
Building
7 W 122nd St
Building Information for 7 West 122nd Street
Property History for 7 West 122nd Street
| Date | Event & Source | Price | Appreciation |
|---|
| Date | Event & Source | Price |
|---|
For completeness, Compass often displays two records for one sale: the MLS record and the public record.
Public Records for 7 West 122nd Street
Schools near 7 West 122nd Street
Rating | School | Type | Grades | Distance |
|---|---|---|---|---|
| Public - | PK to 5 | |||
| Public - | 6 to 8 | |||
| Public - | 9 to 12 | |||
| Public - | 9 to 12 |
Rating | School | Distance |
|---|---|---|
P.S. 133 Fred R Moore PublicPK to 5 | ||
Urban Assembly Academy for Future Leaders Public6 to 8 | ||
Harlem Renaissence High School Public9 to 12 | ||
Urban Assembly-Global Commerce Public9 to 12 |
School ratings and boundaries are provided by GreatSchools.org and Pitney Bowes. This information should only be used as a reference. Proximity or boundaries shown here are not a guarantee of enrollment. Please reach out to schools directly to verify all information and enrollment eligibility.
Similar Homes
Similar Sold Homes
Homes for Sale near Harlem
Neighborhoods
Cities
No guarantee, warranty or representation of any kind is made regarding the completeness or accuracy of descriptions or measurements (including square footage measurements and property condition), such should be independently verified, and Compass expressly disclaims any liability in connection therewith. Photos may be virtually staged or digitally enhanced and may not reflect actual property conditions. Offers of compensation are subject to change at the discretion of the seller. No financial or legal advice provided. Equal Housing Opportunity.
This information is not verified for authenticity or accuracy and is not guaranteed and may not reflect all real estate activity in the market. ©2025 The Real Estate Board of New York, Inc., All rights reserved. The source of the displayed data is either the property owner or public record provided by non-governmental third parties. It is believed to be reliable but not guaranteed. This information is provided exclusively for consumers’ personal, non-commercial use. The data relating to real estate for sale on this website comes in part from the IDX Program of OneKey® MLS. Information Copyright 2025, OneKey® MLS. All data is deemed reliable but is not guaranteed accurate by Compass. See Terms of Service for additional restrictions. Compass · Tel: 212-913-9058 · New York, NY Listing information for certain New York City properties provided courtesy of the Real Estate Board of New York’s Residential Listing Service (the "RLS"). The information contained in this listing has not been verified by the RLS and should be verified by the consumer. The listing information provided here is for the consumer’s personal, non-commercial use. Retransmission, redistribution or copying of this listing information is strictly prohibited except in connection with a consumer's consideration of the purchase and/or sale of an individual property. This listing information is not verified for authenticity or accuracy and is not guaranteed and may not reflect all real estate activity in the market. ©2025 The Real Estate Board of New York, Inc., all rights reserved. This information is not guaranteed, should be independently verified and may not reflect all real estate activity in the market. Offers of compensation set forth here are for other RLSParticipants only and may not reflect other agreements between a consumer and their broker.©2025 The Real Estate Board of New York, Inc., All rights reserved.























