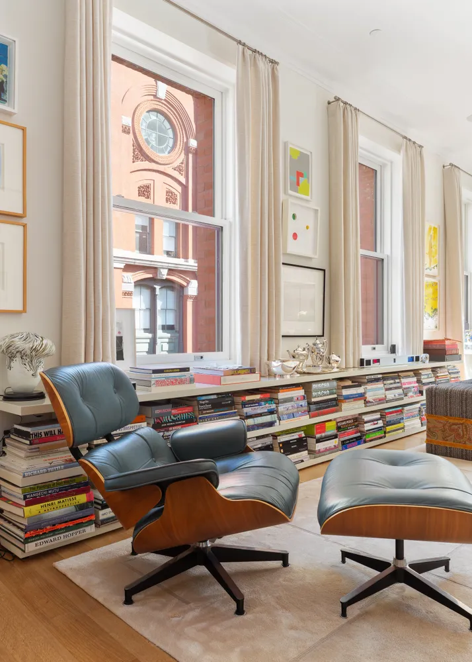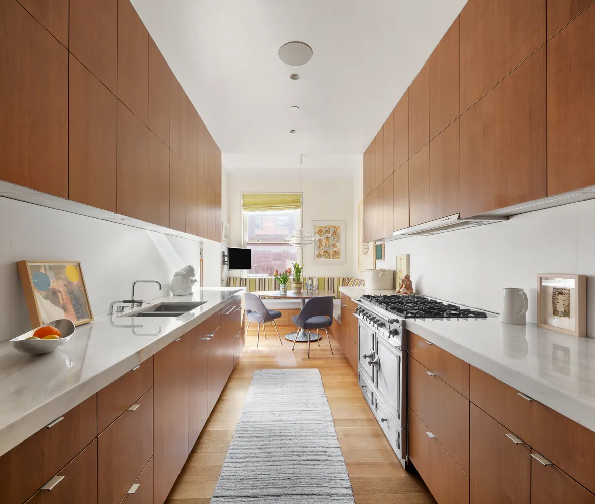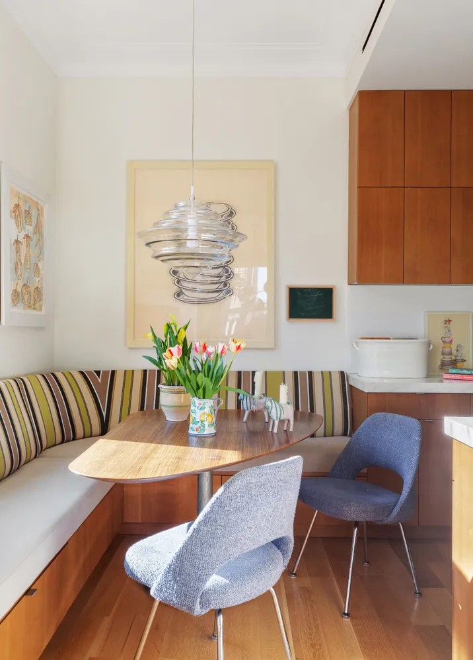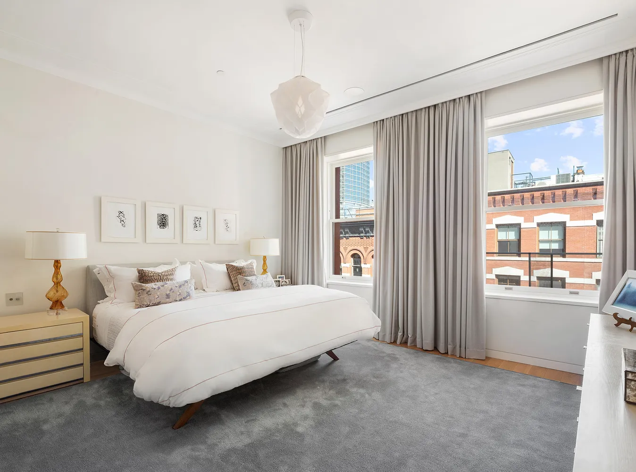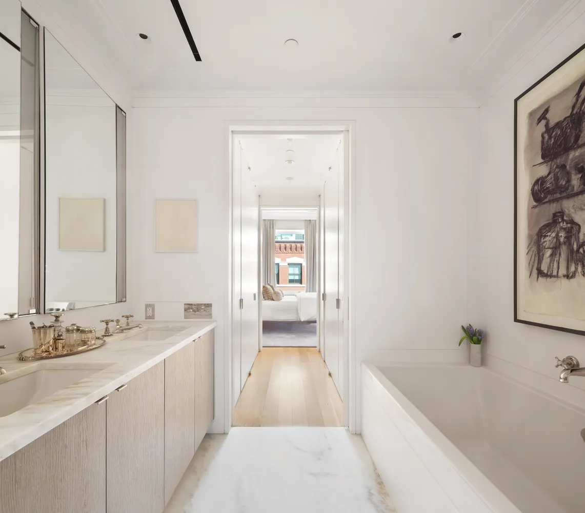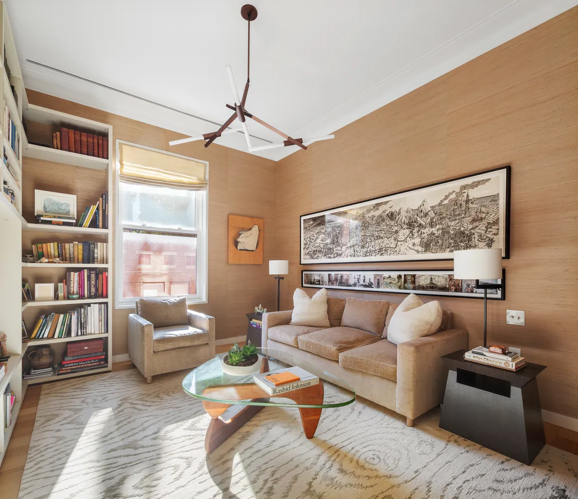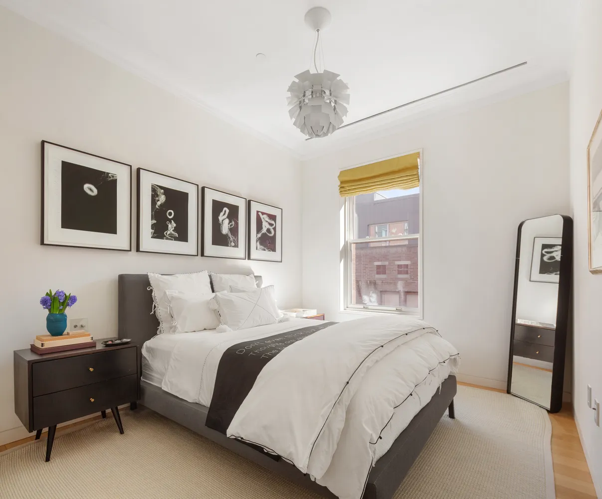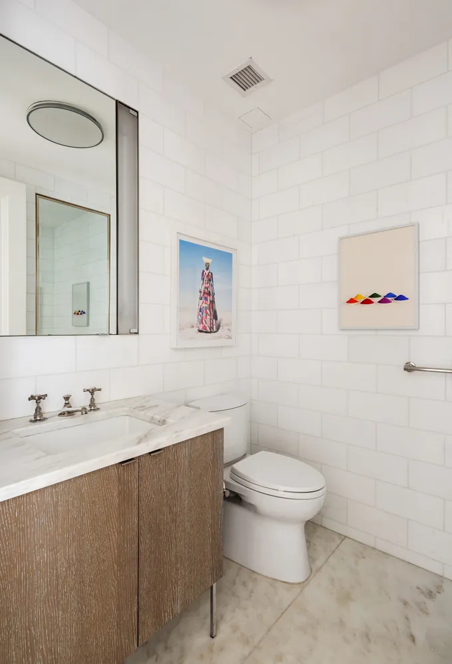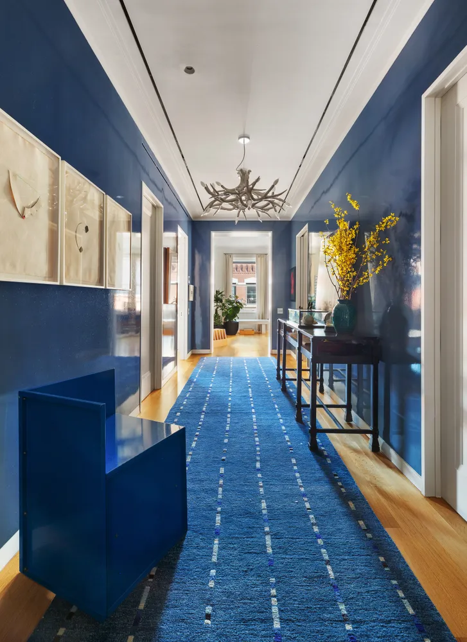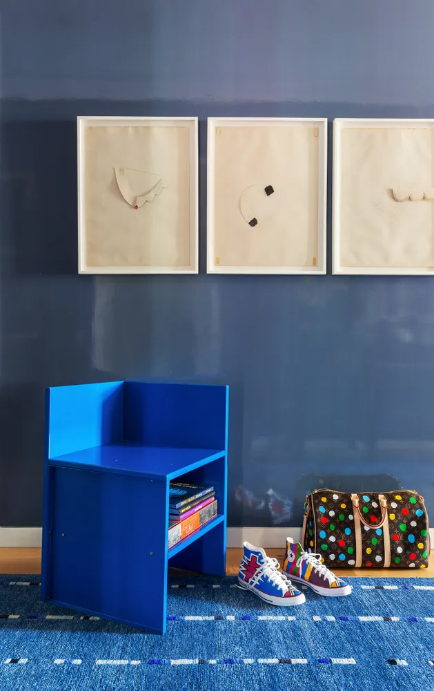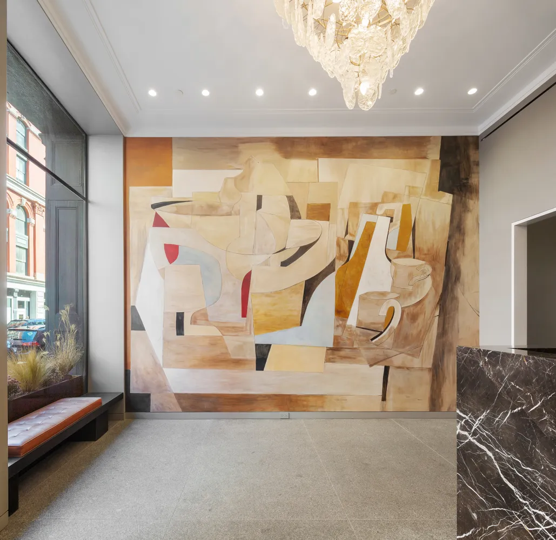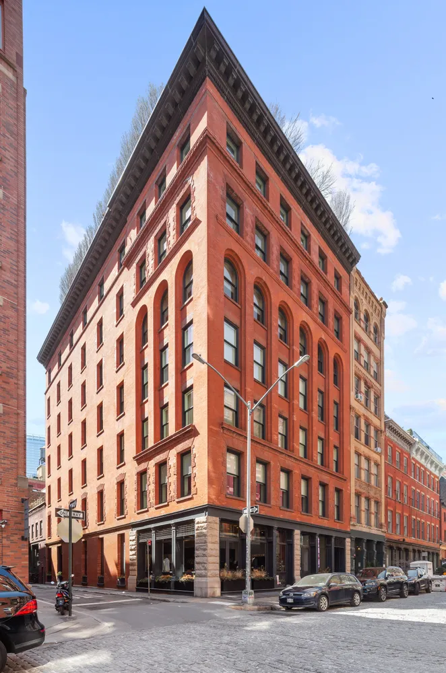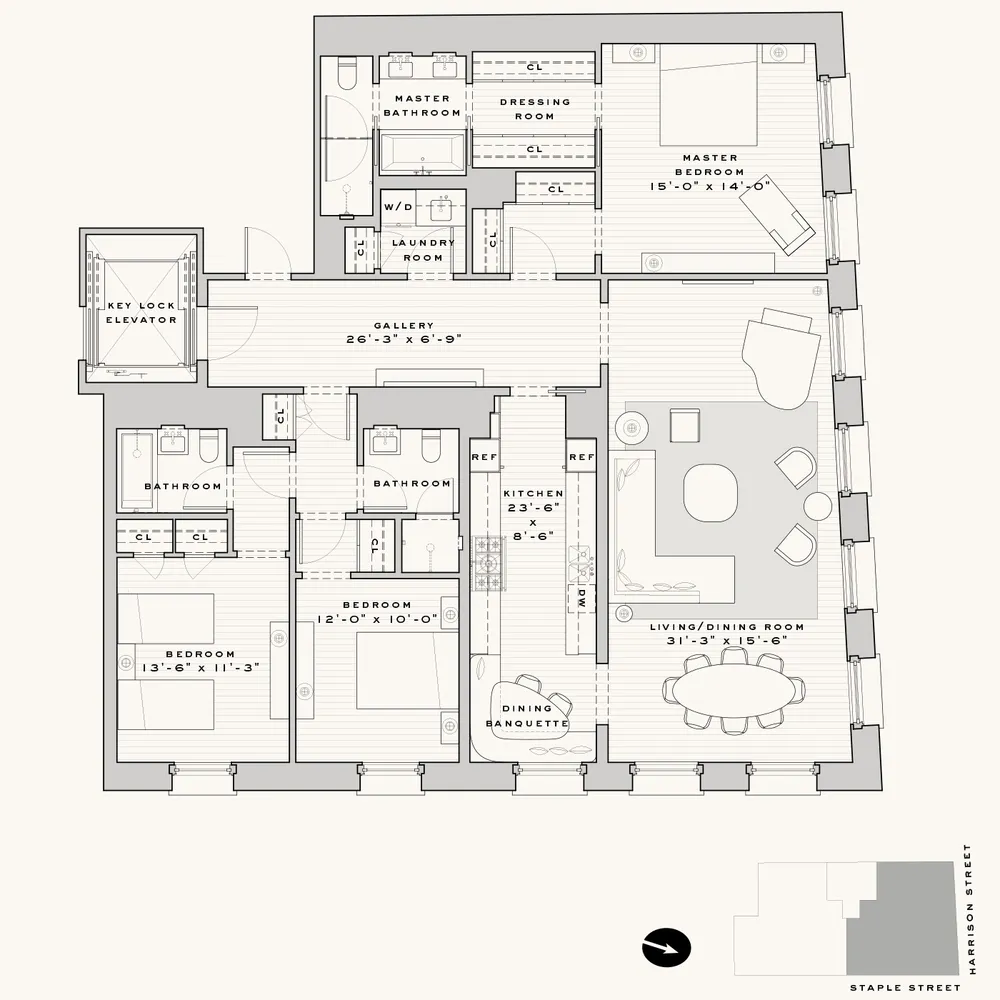7 Harrison Street, Unit 6N
Sold 3/4/24
New Construction
Sold 3/4/24
New Construction















Description
As you step into the apartment through a keyed elevator,...Presenting Residence 6N at Seven Harrison, a grand three-bedroom, three-bathroom home in a turn-of-the-century boutique condo building reimagined by renowned architect Steven Harris. Designed with impeccable attention to detail this coveted corner unit combines voluminous loft dimensions with classic prewar sensibilities. Seven Harrison’s premiere location in quintessential Tribeca overlooks historic cobblestoned Harrison and Staple Streets.
As you step into the apartment through a keyed elevator, you are greeted by a vast entrance gallery that offers an ideal setting for displaying art collections. This grand foyer leads to a sprawling corner Great Room measuring over 30 feet in length. The spacious living and dining area boasts dual exposures from six oversized wood-framed double-hung windows, 10-foot ceilings with custom cornice molding, and 5” wide plank oak flooring that runs throughout the residence.
The windowed eat-in kitchen, accessible from both the foyer and dining area, is complete with a built-in dining banquette and premium fixtures and appliances including Italian walnut cabinetry, Imperial Danby slab marble countertops, dual refrigerator and freezer units, and a La Cornue range.
In the northern wing of the home, the principal suite offers ample natural light and quiet serenity. A private dressing area leads to a luxurious en suite bathroom with Thassos honed marble, heated marble slab floors, a Zuma soaking tub, and Barber Wilsons fixtures.
Two spacious secondary suites with dedicated bathrooms are located in the eastern wing. Presently, the second en-suite bathroom has been converted to a walk-in closet. However, the necessary plumbing remains in place to easily restore the original layout.
A separate laundry room with linen storage and deep basin sink, and an ultra-deep coat closet offer exceptional storage space in the home. Custom Steven Harris-designed finishes round out the residence including flush millwork, integrated Sonos speakers throughout, Forbes & Lomax light invisible light switches, multi-zone HVAC distributed via linear diffusers, and recessed halogen lighting by Element.
Seven Harrison offers a full suite of amenities, including a 24-hour doorman/concierge, full-time superintendent, fitness center, bicycle storage, a sophisticated lobby with an oversized mural by celebrated painter Mark Beard and stylish standalone wood paneled mailboxes. Located in the heart of Tribeca's historic district, the building is near the finest shopping, restaurants, and cultural attractions, as well as many convenient transportation options.
Listing Agents
![Nick Gavin]() nick.gavin@compass.com
nick.gavin@compass.comP: (646)-610-3055
![Nick Gavin Properties - Manhattan]() nickgavinoffice@compass.com
nickgavinoffice@compass.comP: (646)-610-3055
![Ugo Russino]() ugo.russino@compass.com
ugo.russino@compass.comP: (347)-701-9969
Amenities
- Corner Unit
- Doorman
- Full-Time Doorman
- Gym
- Crown Mouldings
- Sound System
- Private Entrance
- Hardwood Floors
Property Details for 7 Harrison Street, Unit 6N
| Status | Sold |
|---|---|
| Days on Market | 237 |
| Taxes | $3,101 / month |
| Common Charges | $4,022 / month |
| Min. Down Pymt | 10% |
| Total Rooms | 9.0 |
| Compass Type | Condo |
| MLS Type | Condominium |
| Year Built | 1900 |
| Views | None |
| Architectural Style | - |
| County | New York County |
| Buyer's Agent Compensation | 2.5% |
Building
7 Harrison St
Building Information for 7 Harrison Street, Unit 6N
Property History for 7 Harrison Street, Unit 6N
| Date | Event & Source | Price | Appreciation | Link |
|---|
| Date | Event & Source | Price |
|---|
For completeness, Compass often displays two records for one sale: the MLS record and the public record.
Public Records for 7 Harrison Street, Unit 6N
Schools near 7 Harrison Street, Unit 6N
Rating | School | Type | Grades | Distance |
|---|---|---|---|---|
| Public - | K to 5 | |||
| Public - | 6 to 8 | |||
| Public - | 6 to 8 | |||
| Public - | 6 to 8 |
Rating | School | Distance |
|---|---|---|
P.S. 234 Independence School PublicK to 5 | ||
Lower Manhattan Community Middle School Public6 to 8 | ||
Nyc Lab Ms For Collaborative Studies Public6 to 8 | ||
Middle 297 Public6 to 8 |
School ratings and boundaries are provided by GreatSchools.org and Pitney Bowes. This information should only be used as a reference. Proximity or boundaries shown here are not a guarantee of enrollment. Please reach out to schools directly to verify all information and enrollment eligibility.
Similar Homes
Similar Sold Homes
Homes for Sale near TriBeCa
Neighborhoods
Cities
No guarantee, warranty or representation of any kind is made regarding the completeness or accuracy of descriptions or measurements (including square footage measurements and property condition), such should be independently verified, and Compass expressly disclaims any liability in connection therewith. Photos may be virtually staged or digitally enhanced and may not reflect actual property conditions. Offers of compensation are subject to change at the discretion of the seller. No financial or legal advice provided. Equal Housing Opportunity.
This information is not verified for authenticity or accuracy and is not guaranteed and may not reflect all real estate activity in the market. ©2025 The Real Estate Board of New York, Inc., All rights reserved. The source of the displayed data is either the property owner or public record provided by non-governmental third parties. It is believed to be reliable but not guaranteed. This information is provided exclusively for consumers’ personal, non-commercial use. The data relating to real estate for sale on this website comes in part from the IDX Program of OneKey® MLS. Information Copyright 2025, OneKey® MLS. All data is deemed reliable but is not guaranteed accurate by Compass. See Terms of Service for additional restrictions. Compass · Tel: 212-913-9058 · New York, NY Listing information for certain New York City properties provided courtesy of the Real Estate Board of New York’s Residential Listing Service (the "RLS"). The information contained in this listing has not been verified by the RLS and should be verified by the consumer. The listing information provided here is for the consumer’s personal, non-commercial use. Retransmission, redistribution or copying of this listing information is strictly prohibited except in connection with a consumer's consideration of the purchase and/or sale of an individual property. This listing information is not verified for authenticity or accuracy and is not guaranteed and may not reflect all real estate activity in the market. ©2025 The Real Estate Board of New York, Inc., all rights reserved. This information is not guaranteed, should be independently verified and may not reflect all real estate activity in the market. Offers of compensation set forth here are for other RLSParticipants only and may not reflect other agreements between a consumer and their broker.©2025 The Real Estate Board of New York, Inc., All rights reserved.


