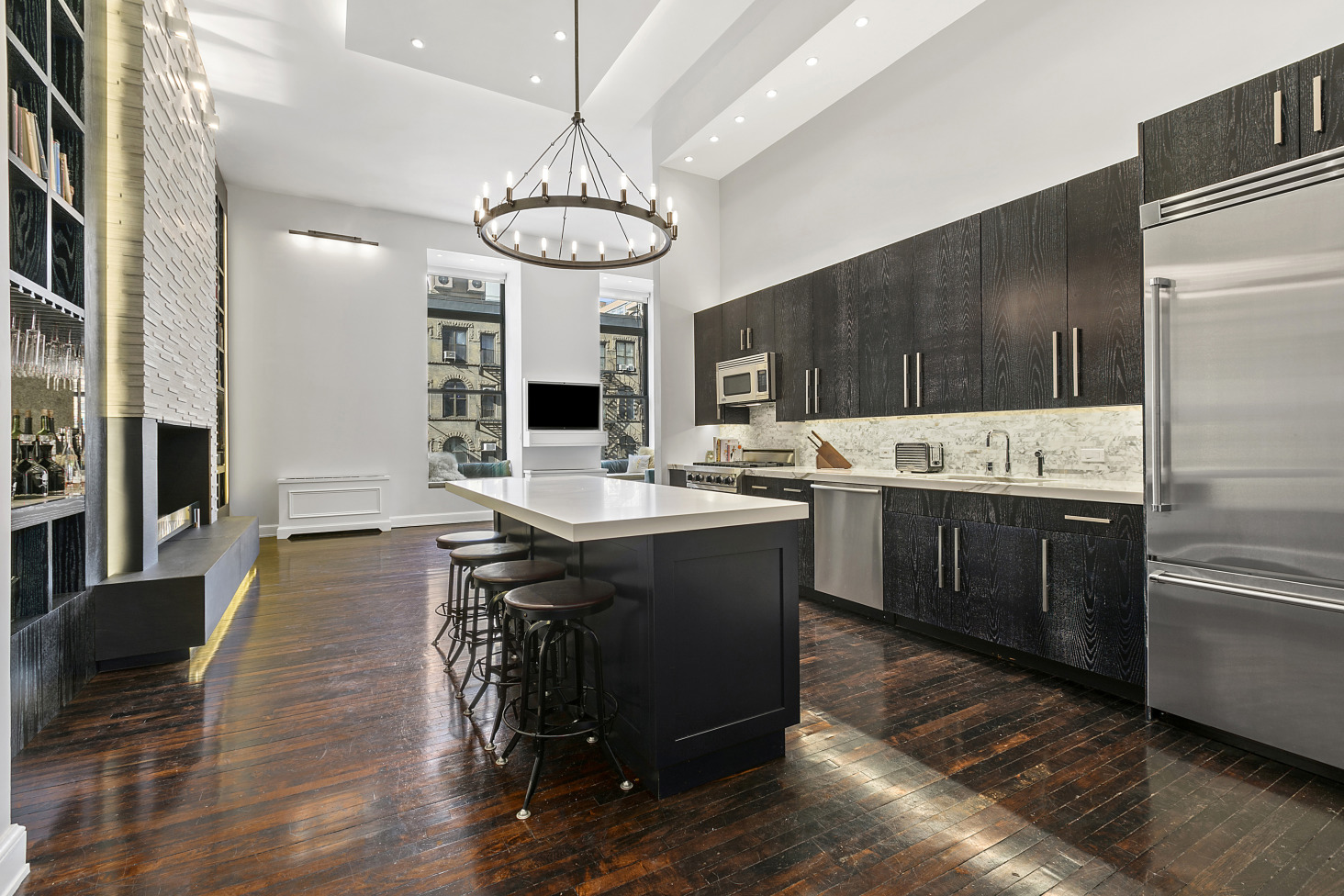65 West 13th Street, Unit 2D
Rented
Rented








Description
Distinguished by a soaring slate EcoSmart fireplace framed by built-ins, the living room measures approximately 24'1" x 12'1" and is complimented by a wet bar, custom lighting, and remarkable interior architecture. The open, eat-in kitchen measuring approximately 16'4" x 16'2" offers the finest appliances as well as impressive entertaining space. Finished with Calacatta Borghini marble counters and a Caesarstone island, this space is outfitted with a Viking 4-burner range, Viking microwave, Viking refrigerator, Miele dishwasher, and a Kitchen Aid disposal. A separate dining area measuring 8'8" x 7'4" offers more intimate dining. The expansive bedroom suite is appointed with a large walk-in-closet, an office area, cove lighting, and a gorgeous, newly renovated marble bathroom with shower/oversized tub.
No detail was overlooked in crafting this unique space, including artful window seats to relish the city views, custom lighting throughout, window shades with remote control black out shades in the bedroom, custom built-in with wine cooler off the dining area, hardwood flooring, built-in TV mount in living room, custom moldings and cabinetry, a laundry closet with stackable washer/dryer, and individually controlled heating and cooling.
Option to Rent Furnished: $8,000 per month
The Building: Transformed in 2001 from the department store built in 1904, The Greenwich exudes pre-war charm complimented by the modernity of luxury residences. A full-service building comprised of 77 units, amenities include a full-time doorman, 360 degree views from the common roof deck with grill, a large gym and children’s playroom, live-in super, and bike storage. Residents enjoy art, recreation, and restaurants in West Village, Chelsea, Union Square, and the Flatiron District.
Amenities
- Loft Style
- Full-Time Doorman
- City Views
- Roof Deck
- Common Roof Deck
- Common Garden
- Gym
- Playroom
Property Details for 65 West 13th Street, Unit 2D
| Status | Rented |
|---|---|
| Days on Market | 12 |
| Rental Incentives | - |
| Available Date | 03/09/2017 |
| Lease Term | 12 months |
| Furnished | - |
| Total Rooms | 4.0 |
| Compass Type | - |
| MLS Type | - |
| Year Built | 1906 |
| Lot Size | 25,812 SF / 207' x 125' |
| County | New York County |
Building
The Greenwich
Building Information for 65 West 13th Street, Unit 2D
Property History for 65 West 13th Street, Unit 2D
| Date | Event & Source | Price | Appreciation |
|---|
| Date | Event & Source | Price |
|---|
For completeness, Compass often displays two records for one sale: the MLS record and the public record.
Schools near 65 West 13th Street, Unit 2D
Rating | School | Type | Grades | Distance |
|---|---|---|---|---|
| Public - | PK to 5 | |||
| Public - | 6 to 8 | |||
| Public - | 6 to 8 | |||
| Public - | 6 to 8 |
Rating | School | Distance |
|---|---|---|
Sixth Avenue Elementary School PublicPK to 5 | ||
Nyc Lab Ms For Collaborative Studies Public6 to 8 | ||
Jhs 104 Simon Baruch Public6 to 8 | ||
Lower Manhattan Community Middle School Public6 to 8 |
School ratings and boundaries are provided by GreatSchools.org and Pitney Bowes. This information should only be used as a reference. Proximity or boundaries shown here are not a guarantee of enrollment. Please reach out to schools directly to verify all information and enrollment eligibility.
No guarantee, warranty or representation of any kind is made regarding the completeness or accuracy of descriptions or measurements (including square footage measurements and property condition), such should be independently verified, and Compass expressly disclaims any liability in connection therewith. Photos may be virtually staged or digitally enhanced and may not reflect actual property conditions. Offers of compensation are subject to change at the discretion of the owner. No financial or legal advice provided. Equal Housing Opportunity.
This information is not verified for authenticity or accuracy and is not guaranteed and may not reflect all real estate activity in the market. ©2024 The Real Estate Board of New York, Inc., All rights reserved. The source of the displayed data is either the property owner or public record provided by non-governmental third parties. It is believed to be reliable but not guaranteed. This information is provided exclusively for consumers’ personal, non-commercial use. The data relating to real estate for sale on this website comes in part from the IDX Program of OneKey® MLS. Information Copyright 2024, OneKey® MLS. All data is deemed reliable but is not guaranteed accurate by Compass. See Terms of Service for additional restrictions. Compass · Tel: 212-913-9058 · New York, NY Listing information for certain New York City properties provided courtesy of the Real Estate Board of New York’s Residential Listing Service (the "RLS"). The information contained in this listing has not been verified by the RLS and should be verified by the consumer. The listing information provided here is for the consumer’s personal, non-commercial use. Retransmission, redistribution or copying of this listing information is strictly prohibited except in connection with a consumer's consideration of the purchase and/or sale of an individual property. This listing information is not verified for authenticity or accuracy and is not guaranteed and may not reflect all real estate activity in the market. ©2024 The Real Estate Board of New York, Inc., all rights reserved. This information is not guaranteed, should be independently verified and may not reflect all real estate activity in the market. Offers of compensation set forth here are for other RLSParticipants only and may not reflect other agreements between a consumer and their broker.©2024 The Real Estate Board of New York, Inc., All rights reserved.







