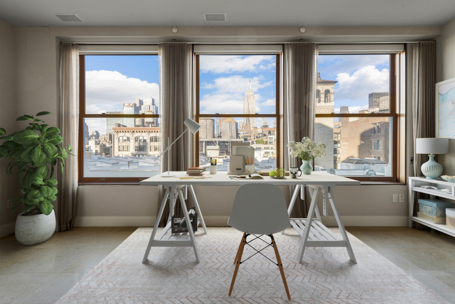
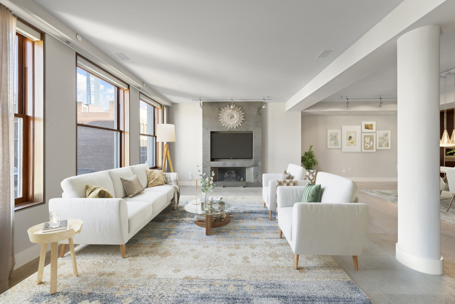
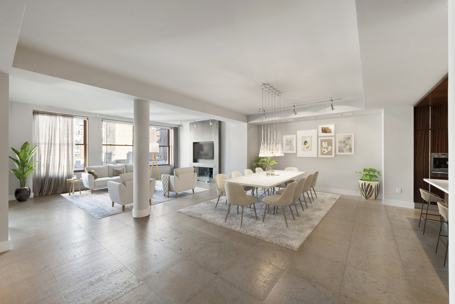
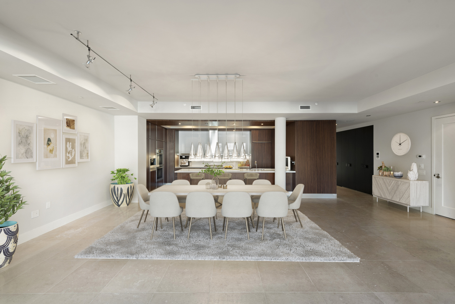
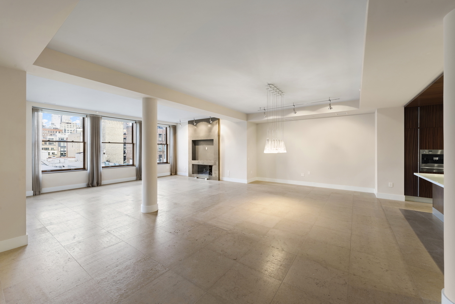
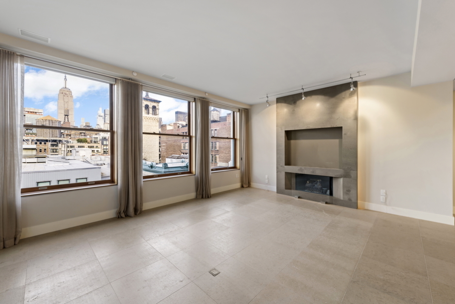
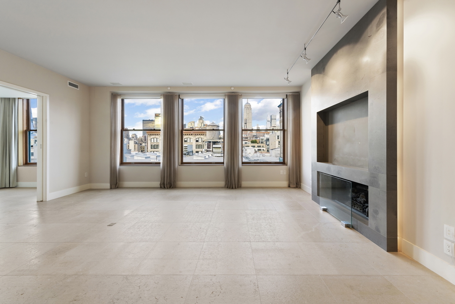
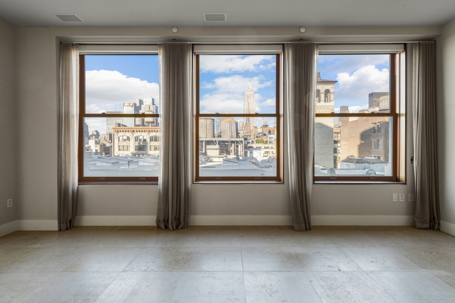
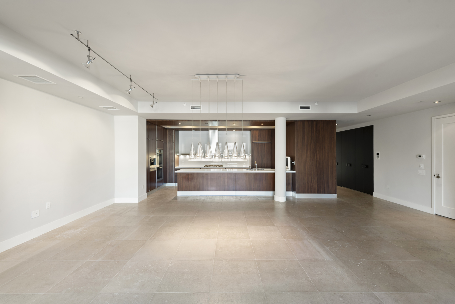
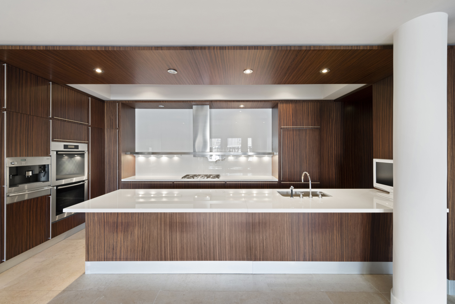
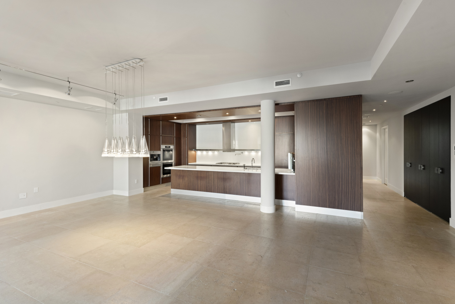
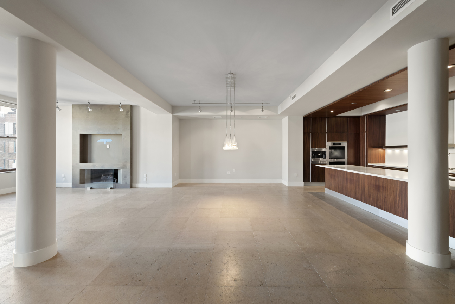
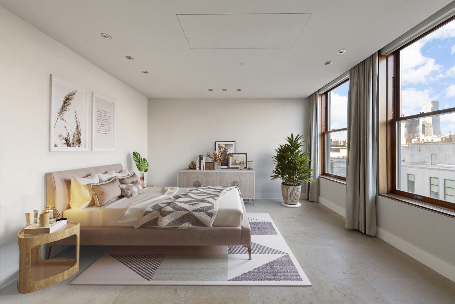
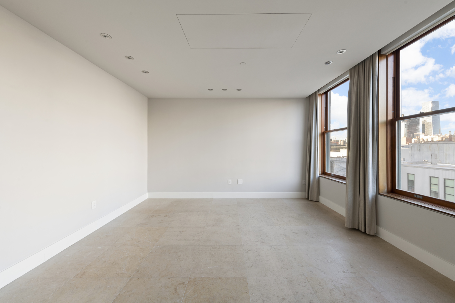
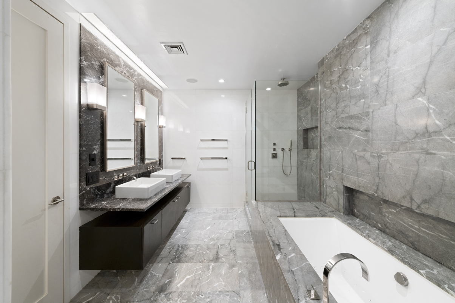
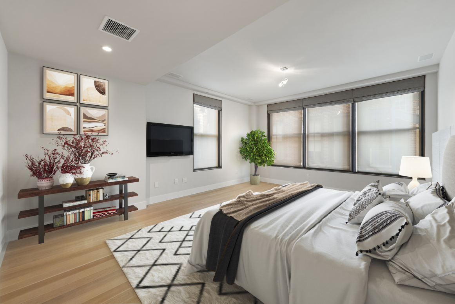
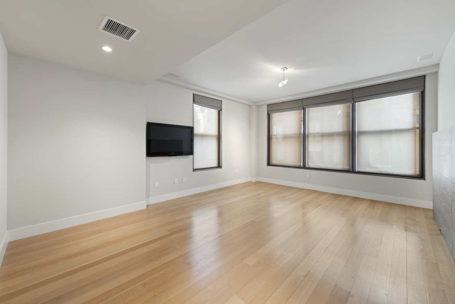
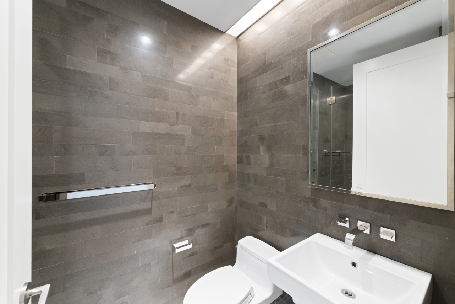
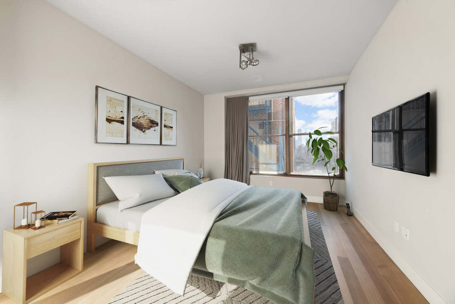
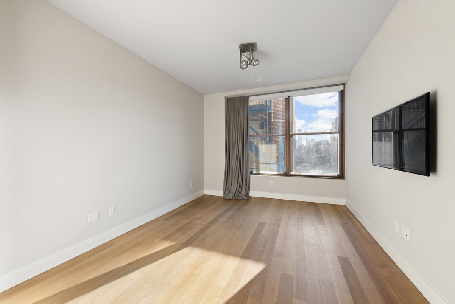
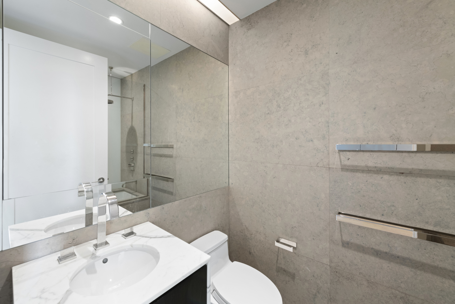
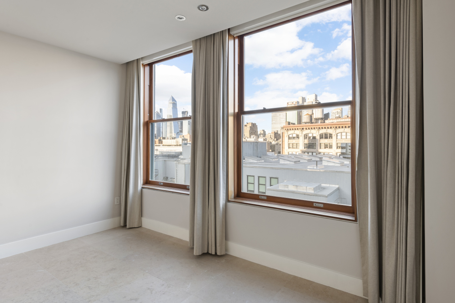
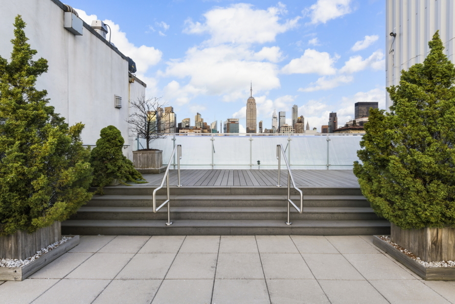
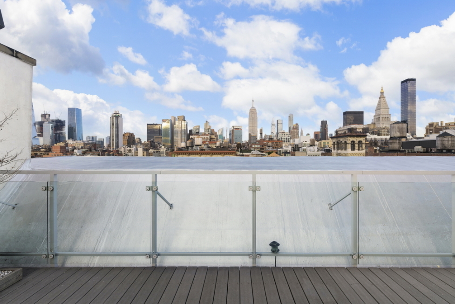
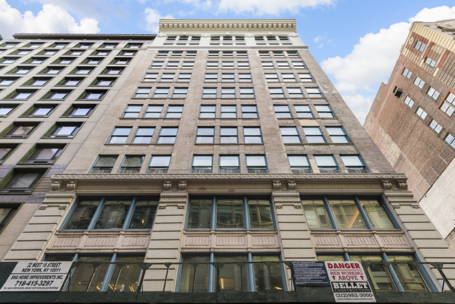
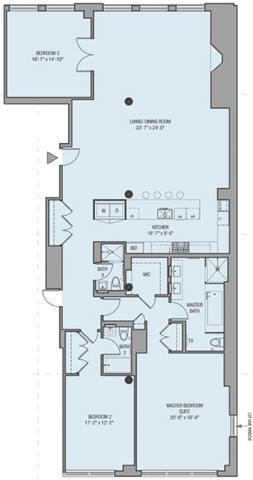
Description
From your arrival on a semi-private floor into the grand living room, dining room, and welcoming chef's kitchen, you will want to stay Home! With 11.5" ceiling heights, a fireplace and five over-sized mahogany-sheathed...Welcome Home: this incredible high floor Loft in a boutique building will satisfy your every desire for space, privacy, light, and finishes with magnificent exposures to NYC Landmarks (Empire State Building, World Trade Center, Hudson Yards, Beaux-Arts significant Buildings, and water towers...).
From your arrival on a semi-private floor into the grand living room, dining room, and welcoming chef's kitchen, you will want to stay Home! With 11.5" ceiling heights, a fireplace and five over-sized mahogany-sheathed windows, the loft exudes luxury from every high end finishes. The Rosewood Kitchen by Valcucine of Italy is classic, elegant, and timeless. It includes top-of-the-line appliances, Sub-Zero and Miele, a built-in cappuccino maker, double-zone wine cooler, and cabinetry that runs all the way up to the ceiling and are offset by limestone floors. All bathrooms are spa-level and outfitted with lustrous stones, marble slab with Dornbracht fixtures and a separate glass double shower stall with a deep soaking whirlpool tub. Set in the rear is a zen corner primary bedroom en-suite which offers huge dual walk-in closets , the second bedroom is generously laid out with an en-suite bathroom as well. The sumptuous third bedroom/library/zoom room/playroom is conveniently adjacent to the great room. The smart home offers Lutron electric shades, sound throughout, Central heat and air system, and radiant flooring.
The glorious Altair 18, a superb conversion by Cetra Ruddy Architects, is a collection of 22 residences, off Fifth Avenue, and offers a 24h doorman/concierge, La Palestra fitness center, storage, and a cabana style roof terrace with the most impressive city views. With quick access to the best of NYC restaurants, food stores, shops, art galleries, the intersection of 2 fabulous neighborhoods, Flatiron and Chelsea, all of which will delight you. I will be thrilled to offer you a private viewing of this very special loft.
Amenities
- Full-Time Doorman
- City Views
- Open Views
- Roof Deck
- Common Roof Deck
- Gym
- Fireplace
- Oversized Windows
Property Details for 32 West 18th Street, Unit 11A
| Status | Sold |
|---|---|
| Days on Market | 124 |
| Taxes | $3,645 / month |
| Common Charges | $2,990 / month |
| Min. Down Pymt | - |
| Total Rooms | 6.0 |
| Compass Type | Condo |
| MLS Type | Condominium |
| Year Built | 1908 |
| County | New York County |
| Buyer's Agent Compensation | 3% |
Building
Altair 18
Location
Virtual Tour
Building Information for 32 West 18th Street, Unit 11A
Payment Calculator
$32,466 per month
30 year fixed, 6.15% Interest
$25,831
$3,645
$2,990
Property History for 32 West 18th Street, Unit 11A
| Date | Event & Source | Price |
|---|---|---|
| 07/01/2021 | $5,300,000 +1.1% / yr | |
| 04/08/2021 | Permanently Off Market Manual | — |
| 04/08/2021 | Temporarily Off Market Manual | — |
| 03/18/2021 | Price Change Manual | $5,500,000 |
| 02/01/2021 | Price Change Manual | $5,250,000 |
| 12/04/2020 | Listed (Active) Manual | $5,500,000 |
| 11/15/2020 | $5,500,000 | |
| 07/02/2020 | $6,500,000 | |
| 07/31/2008 | $4,600,000 | |
| 07/31/2008 | $4,600,000 +13.5% / yr | |
| 06/20/2008 | — | |
| 04/01/2008 | $5,800,000 | |
| 08/16/2007 | Sold RealPlus #84675c98ea679273971332991a48c20dca406c0f | $4,000,000 |
| 08/16/2007 | $4,073,000 | |
| 07/05/2006 | Contract Signed RealPlus #84675c98ea679273971332991a48c20dca406c0f | $4,000,000 |
For completeness, Compass often displays two records for one sale: the MLS record and the public record.
Public Records for 32 West 18th Street, Unit 11A
Schools near 32 West 18th Street, Unit 11A
Rating | School | Type | Grades | Distance |
|---|---|---|---|---|
| Public - | PK to 5 | |||
| Public - | 6 to 8 | |||
| Public - | 6 to 8 | |||
| Public - | 6 to 8 |
Rating | School | Distance |
|---|---|---|
Sixth Avenue Elementary School PublicPK to 5 | ||
Nyc Lab Ms For Collaborative Studies Public6 to 8 | ||
Jhs 104 Simon Baruch Public6 to 8 | ||
Lower Manhattan Community Middle School Public6 to 8 |
School ratings and boundaries are provided by GreatSchools.org and Pitney Bowes. This information should only be used as a reference. Proximity or boundaries shown here are not a guarantee of enrollment. Please reach out to schools directly to verify all information and enrollment eligibility.
Neighborhood Map and Transit
Similar Homes
Similar Sold Homes
Explore Nearby Homes
- Chelsea Homes for Sale
- Downtown Manhattan Homes for Sale
- Flatiron Homes for Sale
- Greenwich Village Homes for Sale
- Meatpacking District Homes for Sale
- West Chelsea Homes for Sale
- West Village Homes for Sale
- NoMad Homes for Sale
- Hudson Yards Homes for Sale
- Midtown Manhattan Homes for Sale
- NoHo Homes for Sale
- Gramercy Homes for Sale
- SoHo Homes for Sale
- Hudson Square Homes for Sale
- Midtown South Homes for Sale
- New York Homes for Sale
- Manhattan Homes for Sale
- Hoboken Homes for Sale
- Weehawken Homes for Sale
- Jersey City Homes for Sale
- Union City Homes for Sale
- Brooklyn Homes for Sale
- Queens Homes for Sale
- West New York Homes for Sale
- North Bergen Homes for Sale
- Guttenberg Homes for Sale
- Secaucus Homes for Sale
- Kearny Homes for Sale
- Edgewater Homes for Sale
- Cliffside Park Homes for Sale
- 10012 Homes for Sale
- 10014 Homes for Sale
- 10001 Homes for Sale
- 10003 Homes for Sale
- 10010 Homes for Sale
- 10199 Homes for Sale
- 10016 Homes for Sale
- 10121 Homes for Sale
- 10018 Homes for Sale
- 10013 Homes for Sale
- 10119 Homes for Sale
- 10002 Homes for Sale
- 10122 Homes for Sale
- 07030 Homes for Sale
- 10009 Homes for Sale
No guarantee, warranty or representation of any kind is made regarding the completeness or accuracy of descriptions or measurements (including square footage measurements and property condition), such should be independently verified, and Compass, Inc., its subsidiaries, affiliates and their agents and associated third parties expressly disclaims any liability in connection therewith. Photos may be virtually staged or digitally enhanced and may not reflect actual property conditions. Offers of compensation are subject to change at the discretion of the seller. No financial or legal advice provided. Equal Housing Opportunity.
This information is not verified for authenticity or accuracy and is not guaranteed and may not reflect all real estate activity in the market. ©2026 The Real Estate Board of New York, Inc., All rights reserved. The source of the displayed data is either the property owner or public record provided by non-governmental third parties. It is believed to be reliable but not guaranteed. This information is provided exclusively for consumers’ personal, non-commercial use. The data relating to real estate for sale on this website comes in part from the IDX Program of OneKey® MLS. Information Copyright 2026, OneKey® MLS. All data is deemed reliable but is not guaranteed accurate by Compass. See Terms of Service for additional restrictions. Compass · Tel: 212-913-9058 · New York, NY Listing information for certain New York City properties provided courtesy of the Real Estate Board of New York’s Residential Listing Service (the "RLS"). The information contained in this listing has not been verified by the RLS and should be verified by the consumer. The listing information provided here is for the consumer’s personal, non-commercial use. Retransmission, redistribution or copying of this listing information is strictly prohibited except in connection with a consumer's consideration of the purchase and/or sale of an individual property. This listing information is not verified for authenticity or accuracy and is not guaranteed and may not reflect all real estate activity in the market. ©2026 The Real Estate Board of New York, Inc., all rights reserved. This information is not guaranteed, should be independently verified and may not reflect all real estate activity in the market. Offers of compensation set forth here are for other RLSParticipants only and may not reflect other agreements between a consumer and their broker.©2026 The Real Estate Board of New York, Inc., All rights reserved.


























 1
1