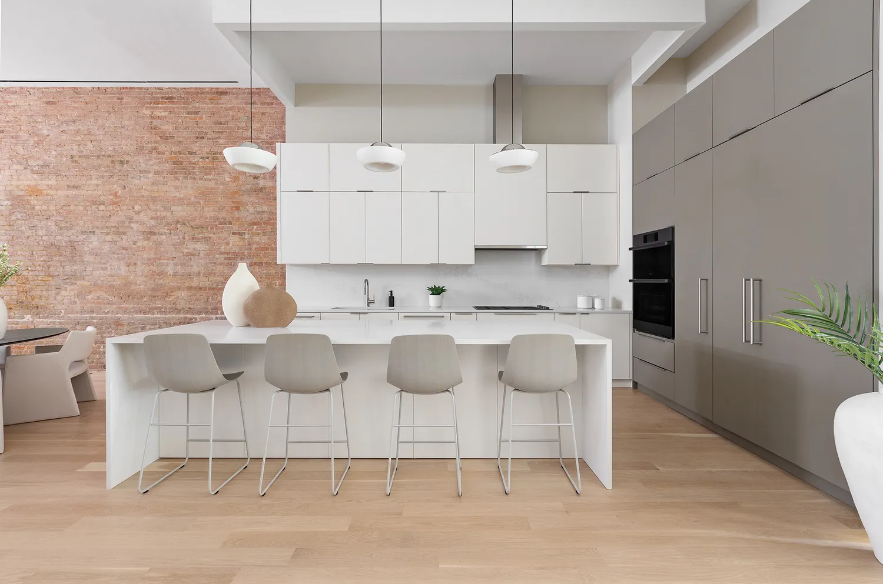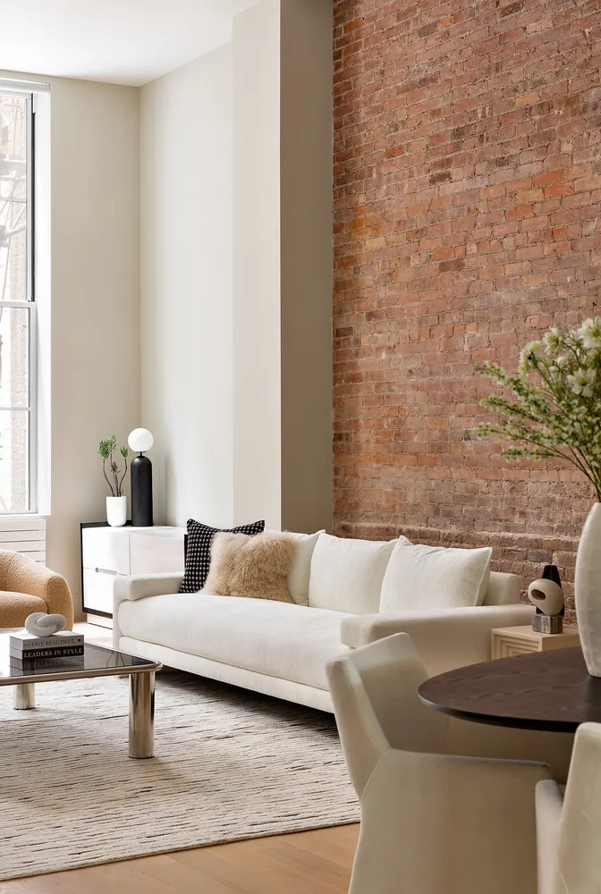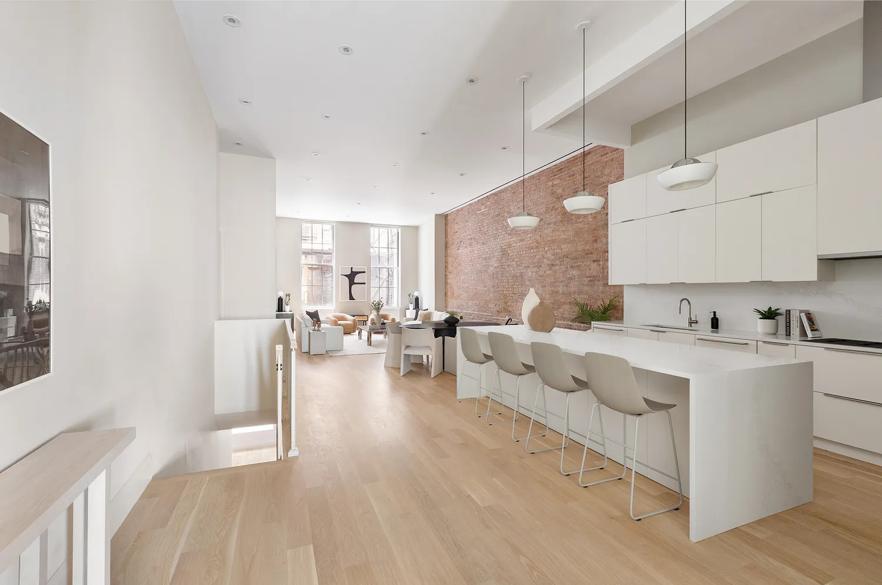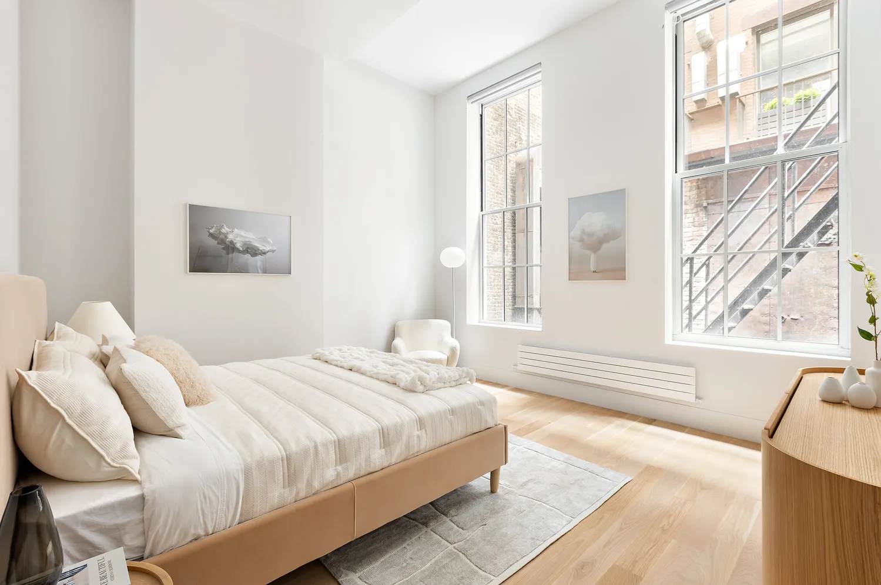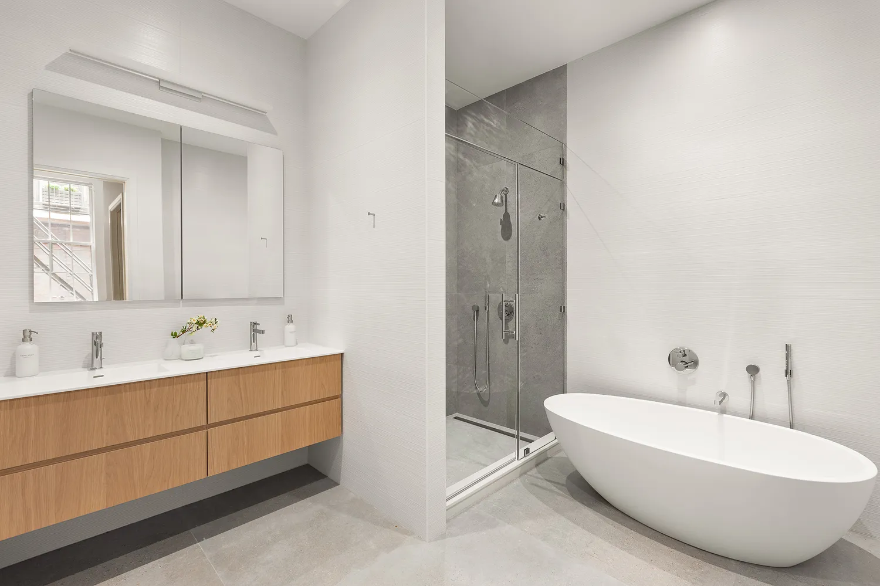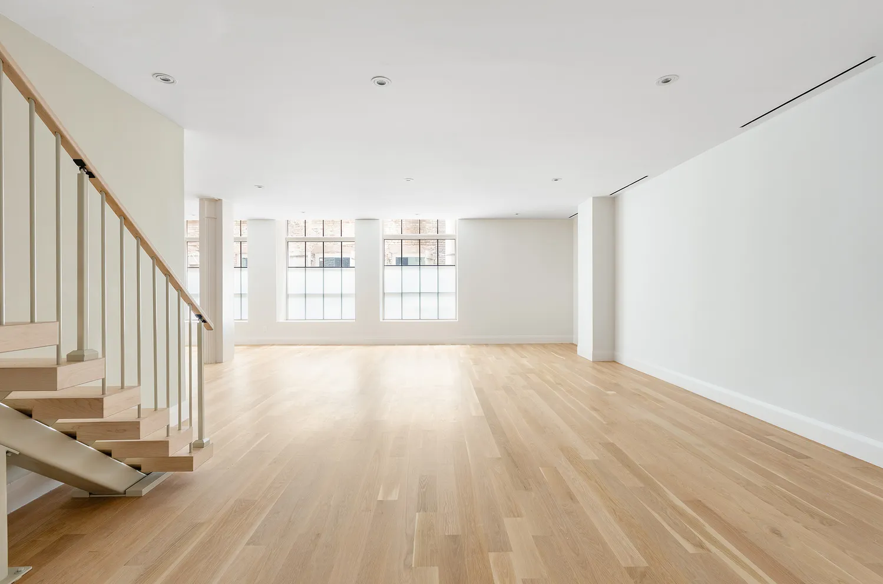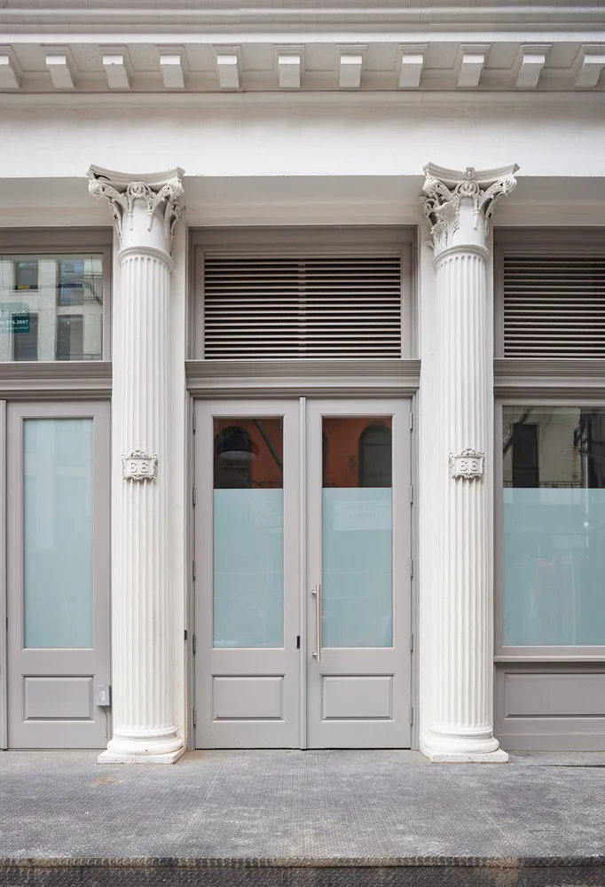66 Reade Street, Unit TH
Sold 8/26/24
Sold 8/26/24


















Description
Enter through your private street entrance into an elegant foyer which opens again to reveal a home only Manhattan can deliver. The authentic loft greets your arrival with a room of impressive proportions, nearly 60 feet long. The outstanding features include soaring ceilings reaching 14 feet high, gleaming...The exquisite Townhouse at 66 Reade Street is the last remaining loft in the remarkable transformation of one of TriBeCa’s landmarked Italianate cast-iron jewels into a boutique luxury condominium.
Enter through your private street entrance into an elegant foyer which opens again to reveal a home only Manhattan can deliver. The authentic loft greets your arrival with a room of impressive proportions, nearly 60 feet long. The outstanding features include soaring ceilings reaching 14 feet high, gleaming wide-plank white oak floors, oversized windows, a stunning exposed brick wall, sophisticated Lutron lighting, perfect for illuminating artwork hung on the expansive walls, remote-controlled shades, and Nest smart Thermostats.
The large chef’s kitchen features full-height white and grey matte lacquer cabinetry and a massive island clad in Caesarstone Calacatta Nuvo Quartz, sure to be the hub of gatherings in this immaculate home. The appliance suite includes a Dacor 36’ gas range with a vented hood, Dacor integrated refrigerator and freezer, Miele dishwasher, and a wine cooler.
In addition to the Great Room, the upper floor of the loft comprises three bedrooms and three bathrooms. The beautiful primary suite features an expansive walk-in closet and a spa-inspired en-suite bathroom, including a deep soaking tub, a private water closet, and radiant-heated floors.
The 1,200SF lower level of the home with an impressive wall of windows was designed to accommodate various functions. This fantastic additional space can be a perfect family room, a home theatre, a game room, or all of these at once. A fourth bedroom and full bathroom can also easily be created here. This floor is rounded out by a powder room and a utility room, including a large-capacity LG washing machine, a vented dryer, a utility sink, and extra room for storage.
The cellar of the building includes a private storage room for the loft as well as a 560SF gym outfitted with the latest strength and conditioning equipment, including Peloton and Tonal Smart Gym.
66 Reade is conveniently located in the epicenter of iconic TriBeCa—moments from the Hudson River Park and all public transportation, restaurants, entertainment, parking, and neighborhood amenities—and in close proximity to both Soho and the spectacular, evolving Lower Manhattan.
Listing Agents
![Leonard Steinberg]() ls@compass.com
ls@compass.comP: (917)-385-0565
![Calli Sarkesh]() callis@compass.com
callis@compass.comP: (917)-821-2798
![Herve Senequier]() hs@compass.com
hs@compass.comP: (646)-780-7594
![Amy Mendizabal]() amym@compass.com
amym@compass.comP: (305)-546-5464
![Niklas Hackstein]() niklas.hackstein@compass.com
niklas.hackstein@compass.comP: (718)-666-1377
Amenities
- Loft Style
- Primary Ensuite
- Gym
- Exposed Brick
- Columns
- Private Entrance
- Hardwood Floors
- High Ceilings
Property Details for 66 Reade Street, Unit TH
| Status | Sold |
|---|---|
| Days on Market | 62 |
| Taxes | $2,596 / month |
| Common Charges | $2,660 / month |
| Min. Down Pymt | 20% |
| Total Rooms | 7.0 |
| Compass Type | Townhouse |
| MLS Type | Condo |
| Year Built | 1915 |
| Views | None |
| Architectural Style | - |
| County | New York County |
| Buyer's Agent Compensation | 2.5% |
Building
66 Reade Street Unit TH
Building Information for 66 Reade Street, Unit TH
Property History for 66 Reade Street, Unit TH
| Date | Event & Source | Price | Appreciation | Link |
|---|
| Date | Event & Source | Price |
|---|
For completeness, Compass often displays two records for one sale: the MLS record and the public record.
Public Records for 66 Reade Street, Unit TH
Schools near 66 Reade Street, Unit TH
Rating | School | Type | Grades | Distance |
|---|---|---|---|---|
| Public - | PK to 8 | |||
| Public - | 6 to 8 | |||
| Public - | 6 to 8 | |||
| Public - | 6 to 8 |
Rating | School | Distance |
|---|---|---|
Spruce Street School PublicPK to 8 | ||
Lower Manhattan Community Middle School Public6 to 8 | ||
Nyc Lab Ms For Collaborative Studies Public6 to 8 | ||
Jhs 104 Simon Baruch Public6 to 8 |
School ratings and boundaries are provided by GreatSchools.org and Pitney Bowes. This information should only be used as a reference. Proximity or boundaries shown here are not a guarantee of enrollment. Please reach out to schools directly to verify all information and enrollment eligibility.
Similar Homes
Similar Sold Homes
Homes for Sale near TriBeCa
Neighborhoods
Cities
No guarantee, warranty or representation of any kind is made regarding the completeness or accuracy of descriptions or measurements (including square footage measurements and property condition), such should be independently verified, and Compass expressly disclaims any liability in connection therewith. Photos may be virtually staged or digitally enhanced and may not reflect actual property conditions. Offers of compensation are subject to change at the discretion of the seller. No financial or legal advice provided. Equal Housing Opportunity.
This information is not verified for authenticity or accuracy and is not guaranteed and may not reflect all real estate activity in the market. ©2024 The Real Estate Board of New York, Inc., All rights reserved. The source of the displayed data is either the property owner or public record provided by non-governmental third parties. It is believed to be reliable but not guaranteed. This information is provided exclusively for consumers’ personal, non-commercial use. The data relating to real estate for sale on this website comes in part from the IDX Program of OneKey® MLS. Information Copyright 2024, OneKey® MLS. All data is deemed reliable but is not guaranteed accurate by Compass. See Terms of Service for additional restrictions. Compass · Tel: 212-913-9058 · New York, NY Listing information for certain New York City properties provided courtesy of the Real Estate Board of New York’s Residential Listing Service (the "RLS"). The information contained in this listing has not been verified by the RLS and should be verified by the consumer. The listing information provided here is for the consumer’s personal, non-commercial use. Retransmission, redistribution or copying of this listing information is strictly prohibited except in connection with a consumer's consideration of the purchase and/or sale of an individual property. This listing information is not verified for authenticity or accuracy and is not guaranteed and may not reflect all real estate activity in the market. ©2024 The Real Estate Board of New York, Inc., all rights reserved. This information is not guaranteed, should be independently verified and may not reflect all real estate activity in the market. Offers of compensation set forth here are for other RLSParticipants only and may not reflect other agreements between a consumer and their broker.©2024 The Real Estate Board of New York, Inc., All rights reserved.


