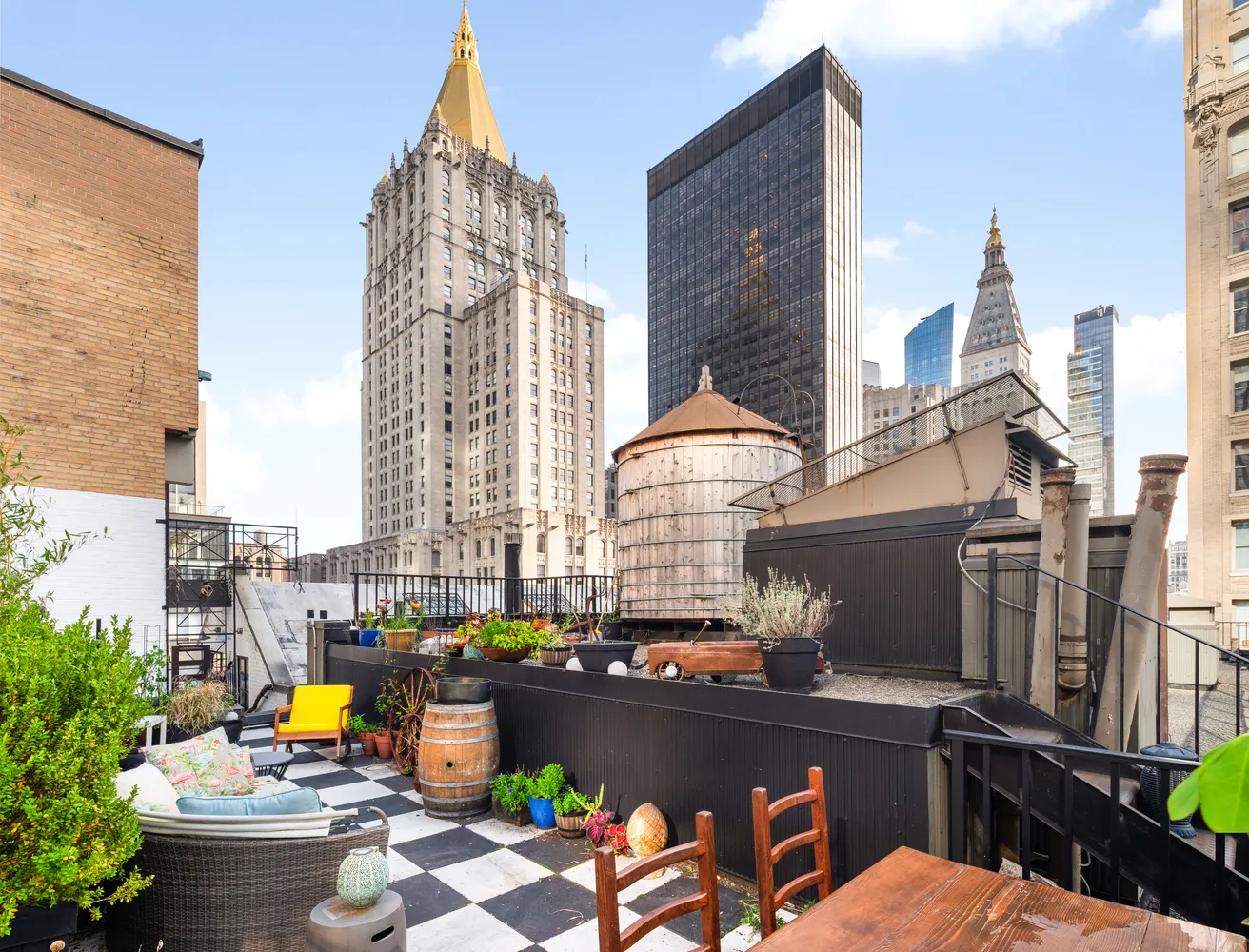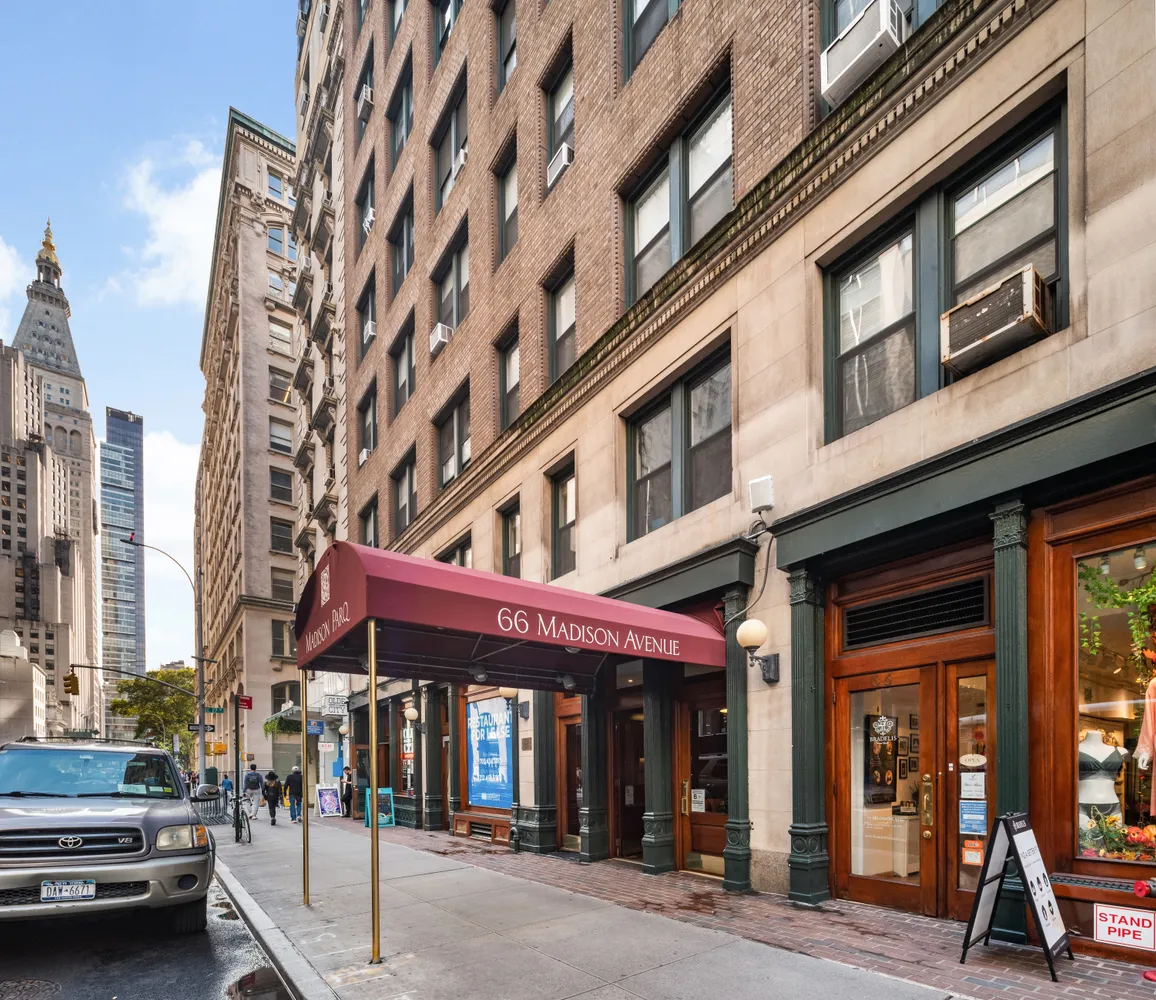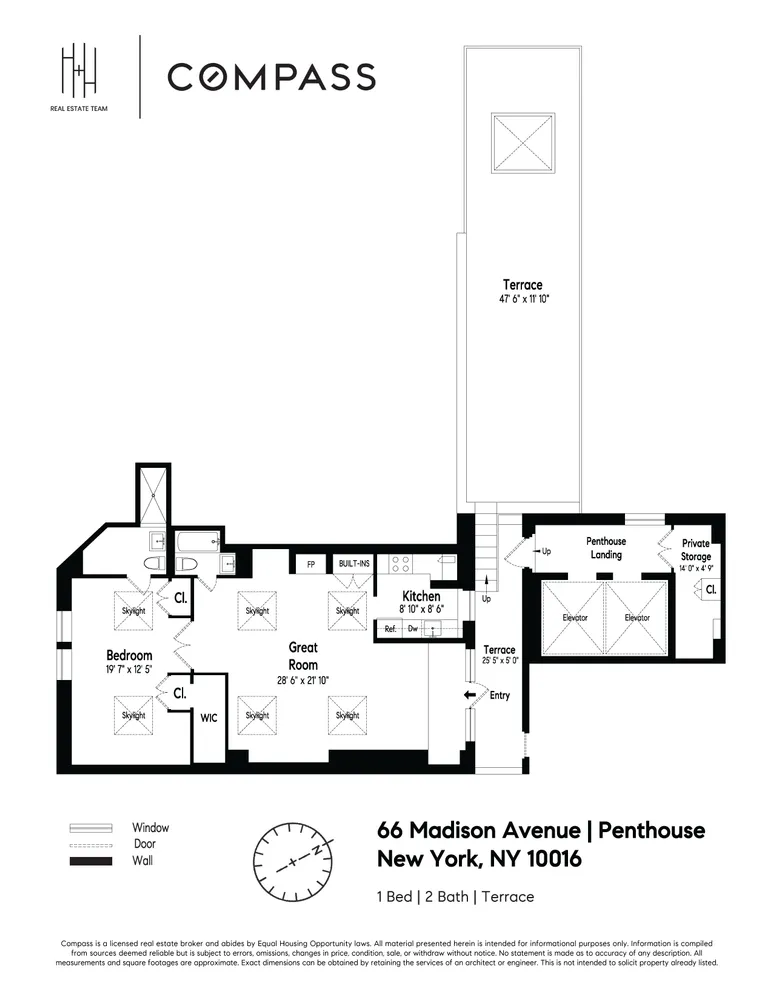66 Madison Avenue, Unit PH












Description
The keyed elevator opens directly to the private windowed penthouse landing with its own massive 65 square foot square foot storage closet. From here, an outdoor pathway leads to a custom wall of industrial steel frame glass windows and door that opens to a breathtaking 650 square foot great room with 12’ cathedral ceilings and four massive skylights that infuse the space in light all day long. A wood burning fireplace sits majestically at the center of the room.
Adjacent to the great room is a windowed kitchen which features a full suite of stainless steel appliances including a 30” Bosch five burner gas range with vented hood, 30” GE monogram refrigerator with dual drawer freezer, and Kitchenaid dishwasher. The kitchen is complemented with beautiful calacatta quartz counters, ceramic tile backsplash, Shaws Original farm sink with Moen faucet, and customized cabinets to maximize storage. Massive double doors from the great room lead to a south facing king size primary bedroom that offers those same 12’ ceiling heights, two additional skylights, and two spacious closets including a newly designed walk-in closet. The primary ensuite bathroom features a large shower and is outfitted with Waterworks fixtures, Toto commode, medicine cabinet with integrated lighting, and timeless classic black and white tiles.
Exquisite details abound throughout the penthouse including, 8’ natural oak flooring, tall solid doors with beautiful hardware, exquisite baseboard molding, and original decorative cast iron grates over six large skylights. A full secondary bathroom, including a Kohler enameled cast iron bathtub with Waterworks fixtures and subway tiles is located off the great room.
This magnificent residence’s crowning glory is the adjoining multi-leveled vast terrace – surrounded by wooden water towers, and with direct views of the iconic gold-topped New York Life and Metropolitan Life Buildings to the south.
Originally built as a hotel in 1918, The Madison Parq is a luxury full-service cooperative building with a 24-hour doorman, elegant marble lobby, live-in superintendent, bicycle room, and laundry machines on every floor. Located just one block north of the thriving Madison Square Park in the heart of the exciting Nomad neighborhood, abundant dining and shopping options abound including Eataly and the brand new Whole Foods Market right across the street. Copious transportation options in the area include the 6,N,R,F,M and PATH trains all nearby. The pet-friendly building allows pied-a-terres, co-purchasing, parents buying for children, and offers a flexible subletting policy after two year of residency.
Listing Agents
![Henry Hershkowitz]() henry@compass.com
henry@compass.comP: (917)-686-3739
![Cartwright Lee]() cartwright@compass.com
cartwright@compass.comP: (917)-334-4826
![Anthony Lucia]() anthonylucia@compass.com
anthonylucia@compass.comP: (917)-971-3534
![Jonathan Meiselman]() jonathan.meiselman@compass.com
jonathan.meiselman@compass.comP: (914)-484-4441
![Christine Rocchio]() christine.rocchio@compass.com
christine.rocchio@compass.comP: (917)-601-2206
![Brittney Blaxton]() brittney.blaxton@compass.com
brittney.blaxton@compass.comP: (917)-753-2152
Amenities
- Primary Ensuite
- Doorman
- Full-Time Doorman
- Private Terrace
- Working Fireplace
- Hardwood Floors
- Elevator
- Laundry in Building
Property Details for 66 Madison Avenue, Unit PH
| Status | Sold |
|---|---|
| Days on Market | 29 |
| Taxes | - |
| Maintenance | $3,216 / month |
| Min. Down Pymt | 20% |
| Total Rooms | 6.0 |
| Compass Type | Co-op |
| MLS Type | Co-op |
| Year Built | 1910 |
| County | New York County |
| Buyer's Agent Compensation | 2.5% |
Building
Madison Parq
Location
Building Information for 66 Madison Avenue, Unit PH
Payment Calculator
$15,157 per month
30 year fixed, 6.15% Interest
$11,941
$0
$3,216
Property History for 66 Madison Avenue, Unit PH
| Date | Event & Source | Price |
|---|---|---|
| 04/20/2023 | $2,450,000 +1.3% / yr | |
| 02/02/2023 | Contract Signed Manual | — |
| 01/03/2023 | Listed (Active) Manual | $2,500,000 |
| 01/20/2022 | $2,450,000 | |
| 01/04/2017 | $2,260,000 | |
| 01/04/2017 | $2,260,000 | |
| 01/04/2017 | $2,260,000 +14.6% / yr | |
| 11/04/2016 | — | |
| 09/06/2016 | $2,450,000 | |
| 09/06/2016 | $2,450,000 | |
| 03/17/2011 | Sold RealPlus #084650eebf7694c3d282f4d35812fb3e48e9995a | $1,025,000 |
| 03/16/2011 | $1,025,000 | |
| 01/14/2011 | Contract Signed RealPlus #084650eebf7694c3d282f4d35812fb3e48e9995a | $1,100,000 |
| 07/21/2010 | Listed (Active) RealPlus #084650eebf7694c3d282f4d35812fb3e48e9995a | $1,100,000 |
| 06/12/2010 | Permanently Off Market RealPlus #3ede72ce23e74eb248ecf2bc365aebd6300a7973 | $249,000 |
For completeness, Compass often displays two records for one sale: the MLS record and the public record.
Public Records for 66 Madison Avenue, Unit PH
Schools near 66 Madison Avenue, Unit PH
Rating | School | Type | Grades | Distance |
|---|---|---|---|---|
| Public - | PK to 5 | |||
| Public - | 6 to 8 | |||
| Public - | 6 to 8 | |||
| Public - | 6 to 8 |
Rating | School | Distance |
|---|---|---|
P.S. 116 Mary Lindley Murray PublicPK to 5 | ||
Jhs 104 Simon Baruch Public6 to 8 | ||
Nyc Lab Ms For Collaborative Studies Public6 to 8 | ||
Lower Manhattan Community Middle School Public6 to 8 |
School ratings and boundaries are provided by GreatSchools.org and Pitney Bowes. This information should only be used as a reference. Proximity or boundaries shown here are not a guarantee of enrollment. Please reach out to schools directly to verify all information and enrollment eligibility.
Neighborhood Map and Transit
Similar Homes
Similar Sold Homes
Explore Nearby Homes
- Bryant Park Homes for Sale
- Downtown Manhattan Homes for Sale
- Kips Bay Homes for Sale
- Midtown Manhattan Homes for Sale
- Midtown South Homes for Sale
- Murray Hill Homes for Sale
- NoMad Homes for Sale
- Rose Hill Homes for Sale
- Tudor City Homes for Sale
- Peter Cooper Village Homes for Sale
- Turtle Bay Homes for Sale
- Midtown East Homes for Sale
- Flatiron Homes for Sale
- Midtown Central Homes for Sale
- Gramercy Homes for Sale
- New York Homes for Sale
- Manhattan Homes for Sale
- Queens Homes for Sale
- Brooklyn Homes for Sale
- Hoboken Homes for Sale
- Weehawken Homes for Sale
- West New York Homes for Sale
- Jersey City Homes for Sale
- Union City Homes for Sale
- Guttenberg Homes for Sale
- North Bergen Homes for Sale
- Edgewater Homes for Sale
- Secaucus Homes for Sale
- Cliffside Park Homes for Sale
- Fairview Homes for Sale
- 10178 Homes for Sale
- 10018 Homes for Sale
- 10158 Homes for Sale
- 10001 Homes for Sale
- 10010 Homes for Sale
- 10017 Homes for Sale
- 10168 Homes for Sale
- 10165 Homes for Sale
- 10174 Homes for Sale
- 10170 Homes for Sale
- 10110 Homes for Sale
- 10009 Homes for Sale
- 10036 Homes for Sale
- 10173 Homes for Sale
- 10011 Homes for Sale
No guarantee, warranty or representation of any kind is made regarding the completeness or accuracy of descriptions or measurements (including square footage measurements and property condition), such should be independently verified, and Compass, Inc., its subsidiaries, affiliates and their agents and associated third parties expressly disclaims any liability in connection therewith. Photos may be virtually staged or digitally enhanced and may not reflect actual property conditions. Offers of compensation are subject to change at the discretion of the seller. No financial or legal advice provided. Equal Housing Opportunity.
This information is not verified for authenticity or accuracy and is not guaranteed and may not reflect all real estate activity in the market. ©2026 The Real Estate Board of New York, Inc., All rights reserved. The source of the displayed data is either the property owner or public record provided by non-governmental third parties. It is believed to be reliable but not guaranteed. This information is provided exclusively for consumers’ personal, non-commercial use. The data relating to real estate for sale on this website comes in part from the IDX Program of OneKey® MLS. Information Copyright 2026, OneKey® MLS. All data is deemed reliable but is not guaranteed accurate by Compass. See Terms of Service for additional restrictions. Compass · Tel: 212-913-9058 · New York, NY Listing information for certain New York City properties provided courtesy of the Real Estate Board of New York’s Residential Listing Service (the "RLS"). The information contained in this listing has not been verified by the RLS and should be verified by the consumer. The listing information provided here is for the consumer’s personal, non-commercial use. Retransmission, redistribution or copying of this listing information is strictly prohibited except in connection with a consumer's consideration of the purchase and/or sale of an individual property. This listing information is not verified for authenticity or accuracy and is not guaranteed and may not reflect all real estate activity in the market. ©2026 The Real Estate Board of New York, Inc., all rights reserved. This information is not guaranteed, should be independently verified and may not reflect all real estate activity in the market. Offers of compensation set forth here are for other RLSParticipants only and may not reflect other agreements between a consumer and their broker.©2026 The Real Estate Board of New York, Inc., All rights reserved.


















 1
1