7 Harrison Street, Unit PH
Sold 9/4/15
New Construction
Sold 9/4/15
New Construction
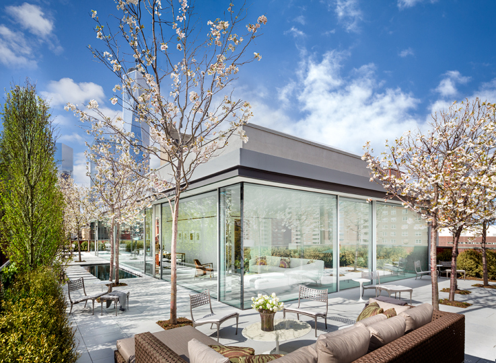
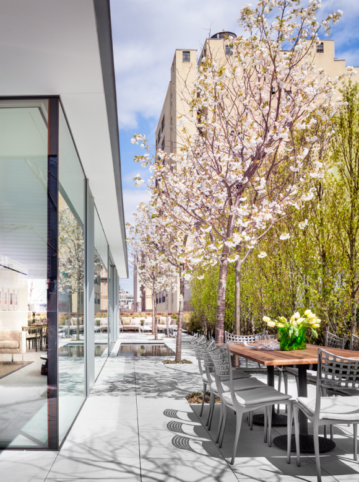
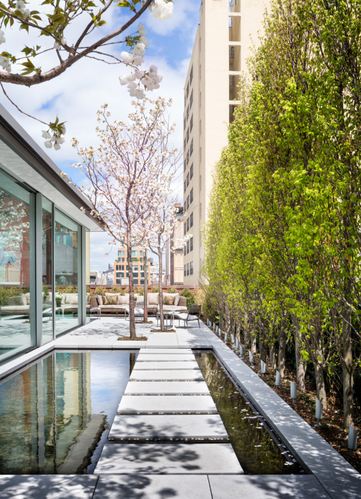
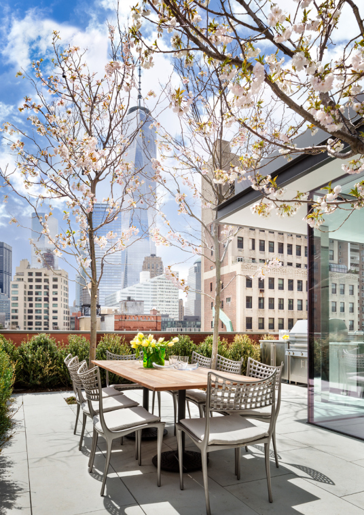
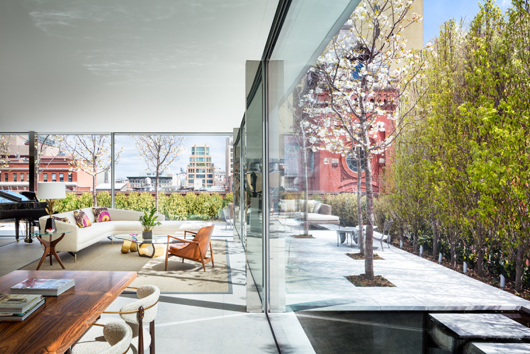
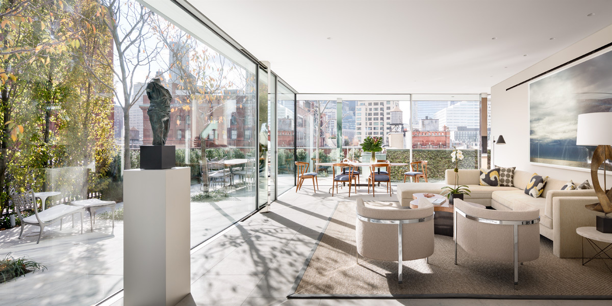
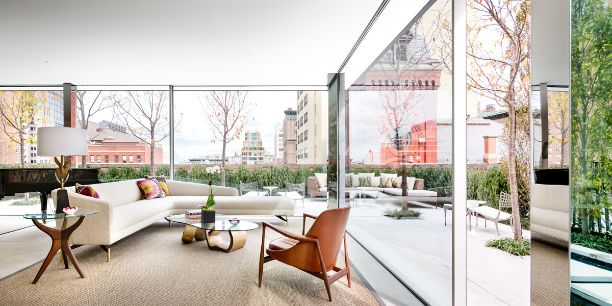
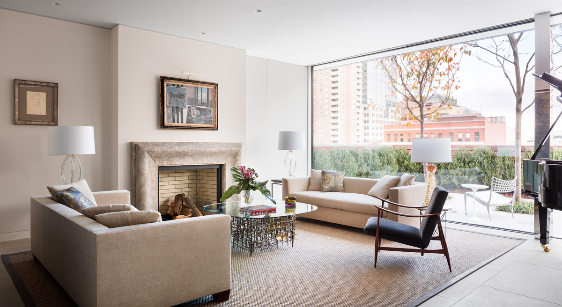
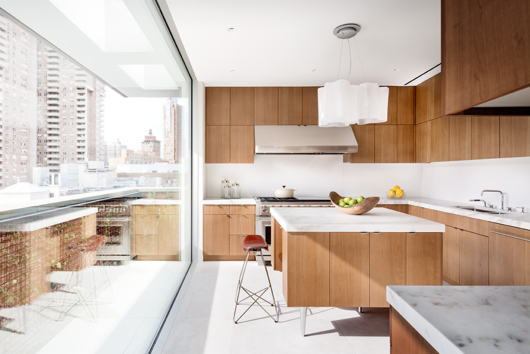
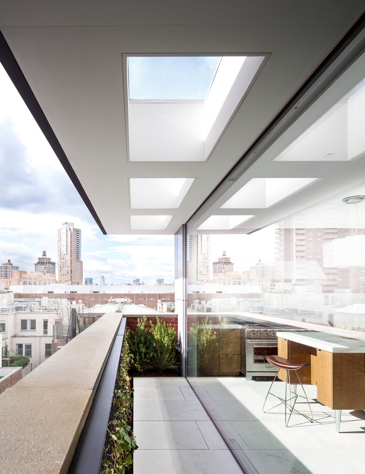
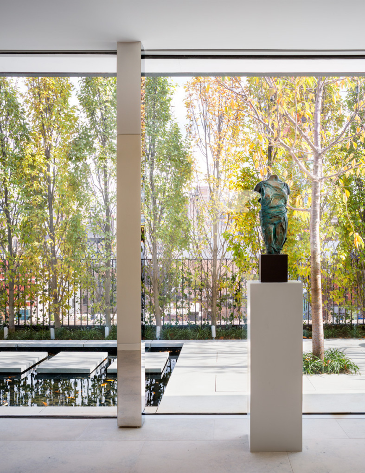
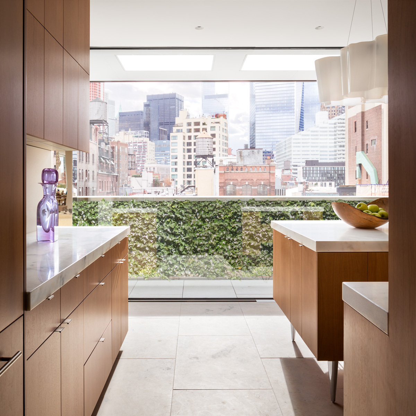
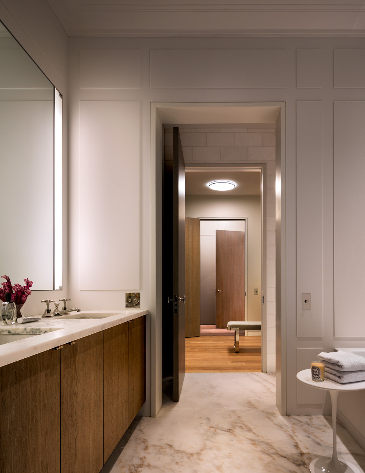
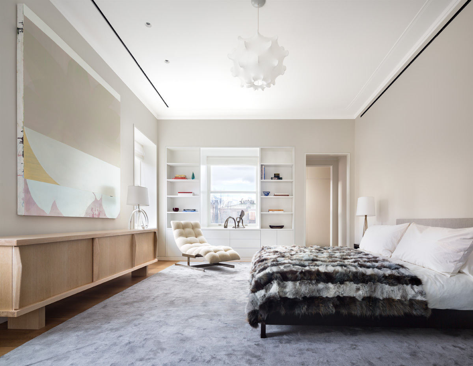
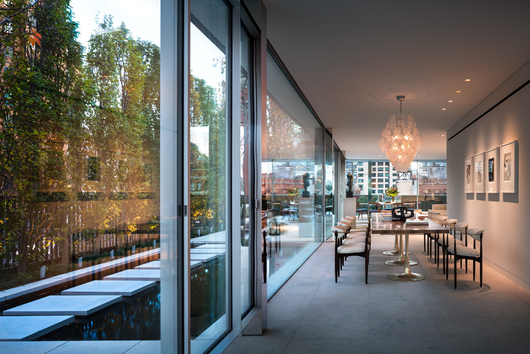
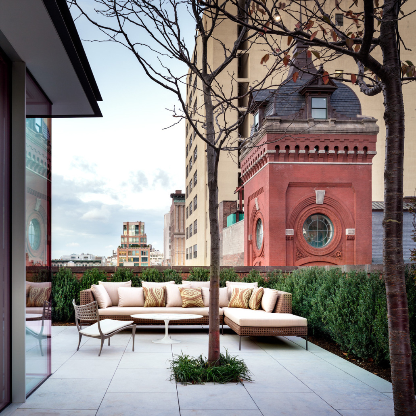
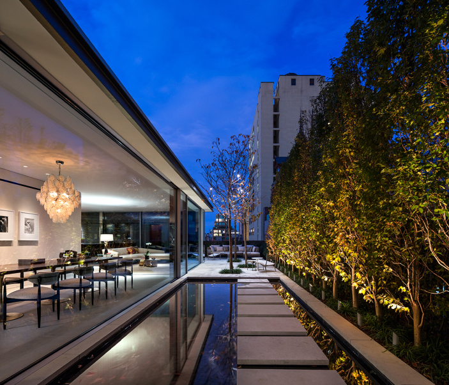
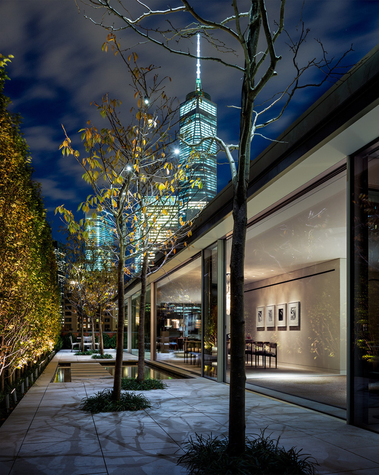
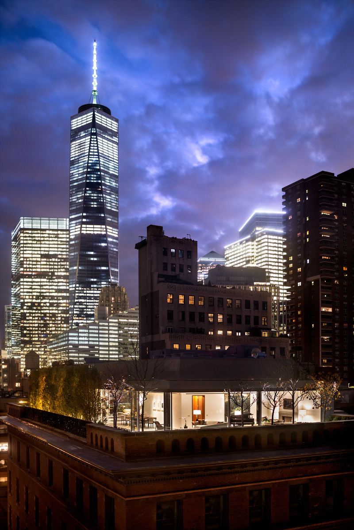
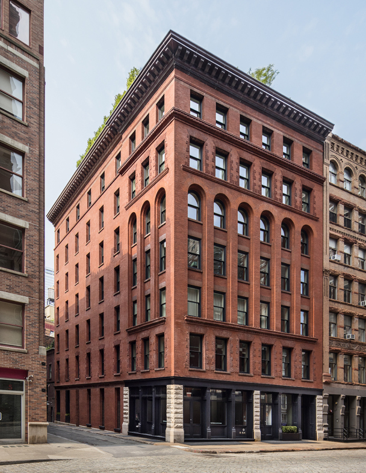
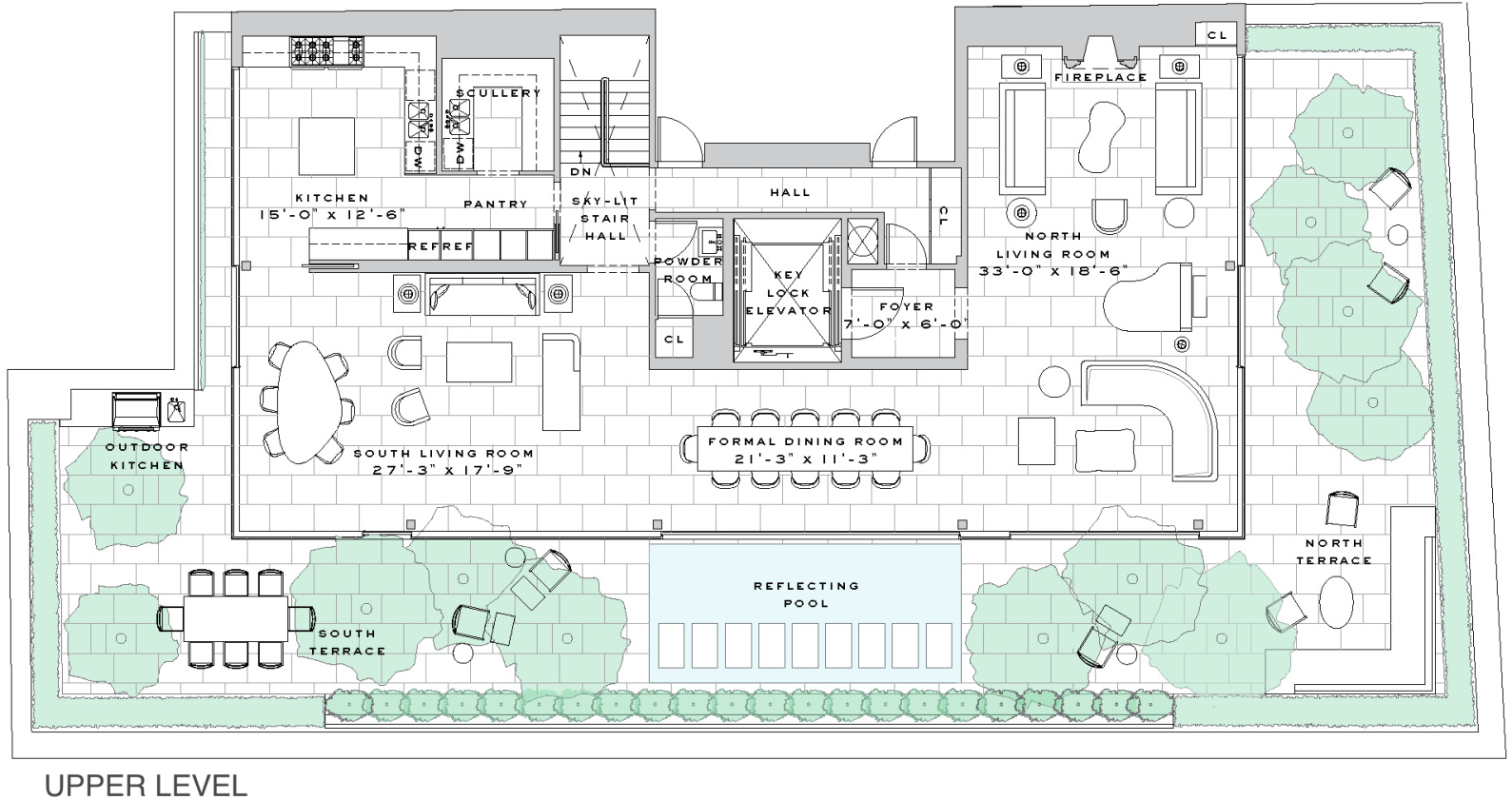
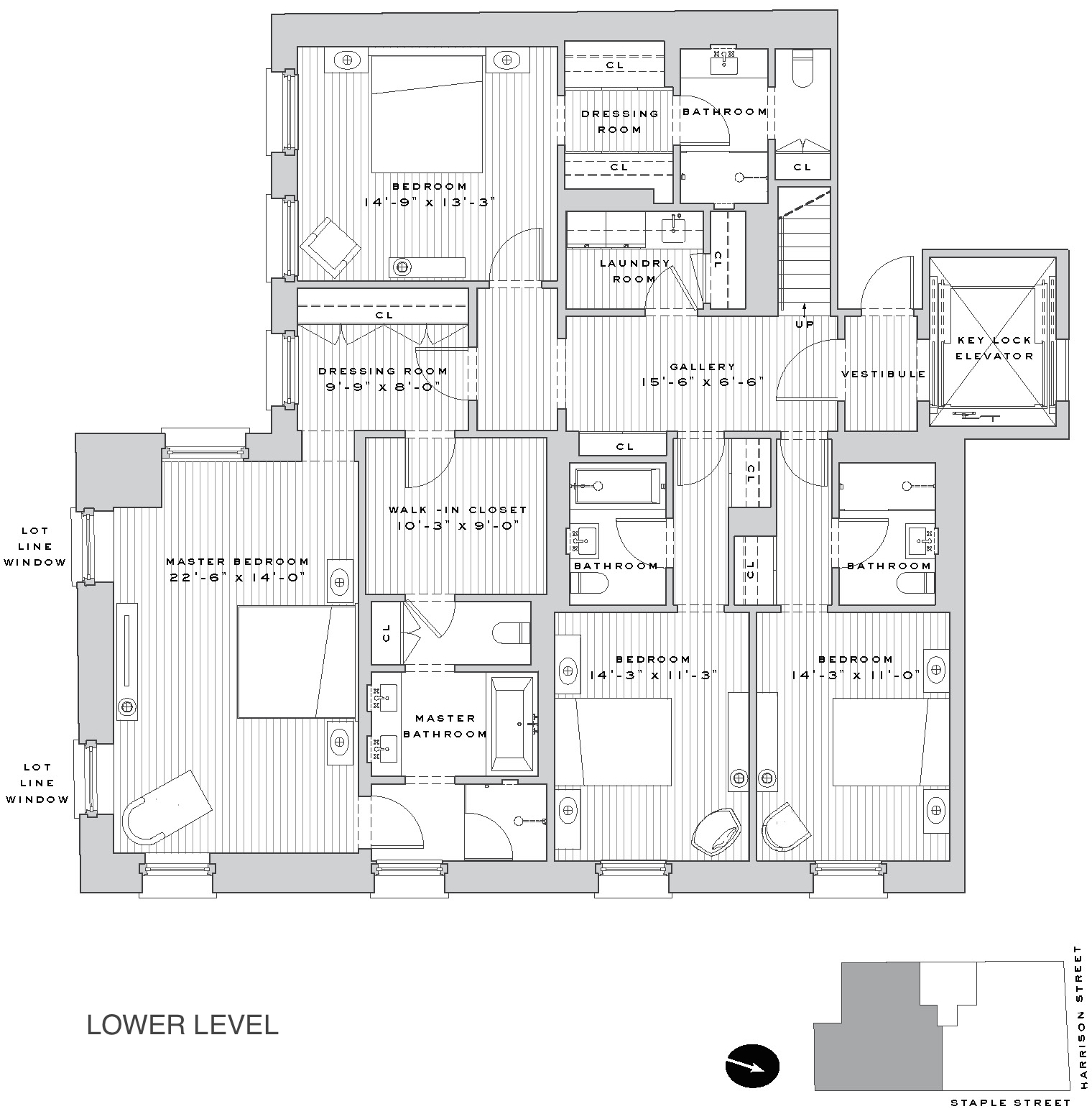
Description
Introducing The Penthouse at Seven Harrison, a striking turn-of-the-century building now reimagined by Architectural Digest 100 architect Steven Harris. Located at the corner of Harrison and Staple Streets in the center of historic Tribeca, Seven Harrison features just twelve three-and four-bedroom residences, including this sumptuously landscaped duplex penthouse, a splendid rooftop oasis measuring over 4,200 square feet with four-bedrooms and four-and-one-half bathrooms and offering open...VIDEO
Introducing The Penthouse at Seven Harrison, a striking turn-of-the-century building now reimagined by Architectural Digest 100 architect Steven Harris. Located at the corner of Harrison and Staple Streets in the center of historic Tribeca, Seven Harrison features just twelve three-and four-bedroom residences, including this sumptuously landscaped duplex penthouse, a splendid rooftop oasis measuring over 4,200 square feet with four-bedrooms and four-and-one-half bathrooms and offering open eastern, southern, and northern exposures with beautiful views of the downtown skyline.
The newly constructed upper level, consisting of a suite of impressive entertaining rooms, is an extraordinary glass pavilion evoking the aesthetic of midcentury master architects Richard Neutra and Philip Johnson. Enclosed on three sides by glass walls with individual panes measuring up to 20 feet wide, the Penthouse is surrounded by an expansive landscaped terrace measuring over 2,300 square feet. Designed by Rees Roberts + Partners, the terrace features 12 mature trees (15-20 feet tall) growing seamlessly from the limestone terrace floor, substantial additional flush-planted landscaping, a large reflecting pool and an outdoor entertaining kitchen.
The upper level is accessed directly from the elevator via a walnut-paneled entry foyer. The expansive entertaining rooms, including the north living room with gas fireplace (convertible to wood burning), the formal dining room and the south living room all overlook the landscaped terrace through the full-height glass walls creating a unique indoor/outdoor experience. A sky-lit stair hall and oversized south-facing kitchen featuring an adjacent stainless steel scullery/butlers pantry complete this level. The stairway leads to the bedroom level below that houses four bedrooms and four bathrooms. The sumptuous Master Suite with Southern views to the World Financial Center features grandly scaled walk in closets and a superb windowed bathroom.
Designed with the impeccable attention to detail that is a Harris trademark, this special residence's interiors are imbued with the refined contemporary aesthetic that has made homes designed by Steven Harris so sought after by the world's cognoscenti, and are destined to set a new standard for downtown's most coveted neighborhood on Tribeca's most prized block.
Listing Agents
Leonard Steinberg
Agent
Compass
ls@compass.comP: (917)-385-0565
Herve Senequier
Agent
Compass
hs@compass.comP: (646)-780-7594
![Amy Mendizabal]() amym@compass.com
amym@compass.comP: (305)-546-5464
![Calli Sarkesh]() callis@compass.com
callis@compass.comP: (917)-821-2798
Amenities
- Penthouse
- Duplex
- Full-Time Doorman
- City Views
- Open Views
- Private Terrace
- Private Wrap Around Terrace
- Private Roof Deck
Property Details for 7 Harrison Street, Unit PH
| Status | Sold |
|---|---|
| MLS ID | - |
| Days on Market | 283 |
| Taxes | $4,709 / month |
| Common Charges | $6,441 / month |
| Min. Down Pymt | 10% |
| Total Rooms | 11.0 |
| Compass Type | Condo |
| MLS Type | Condo |
| Year Built | 1900 |
| County | New York County |
| Buyer's Agent Compensation | 3% |
Building
7 Harrison St
Building Information for 7 Harrison Street, Unit PH
Property History for 7 Harrison Street, Unit PH
| Date | Event & Source | Price | Appreciation | Link |
|---|
| Date | Event & Source | Price |
|---|
For completeness, Compass often displays two records for one sale: the MLS record and the public record.
Public Records for 7 Harrison Street, Unit PH
Schools near 7 Harrison Street, Unit PH
Rating | School | Type | Grades | Distance |
|---|---|---|---|---|
| Public - | K to 5 | |||
| Public - | 6 to 8 | |||
| Public - | 6 to 8 | |||
| Public - | 6 to 8 |
Rating | School | Distance |
|---|---|---|
P.S. 234 Independence School PublicK to 5 | ||
Lower Manhattan Community Middle School Public6 to 8 | ||
Nyc Lab Ms For Collaborative Studies Public6 to 8 | ||
Middle 297 Public6 to 8 |
School ratings and boundaries are provided by GreatSchools.org and Pitney Bowes. This information should only be used as a reference. Proximity or boundaries shown here are not a guarantee of enrollment. Please reach out to schools directly to verify all information and enrollment eligibility.
Similar Homes
Similar Sold Homes
Homes for Sale near TriBeCa
No guarantee, warranty or representation of any kind is made regarding the completeness or accuracy of descriptions or measurements (including square footage measurements and property condition), such should be independently verified, and Compass expressly disclaims any liability in connection therewith. Photos may be virtually staged or digitally enhanced and may not reflect actual property conditions. Offers of compensation are subject to change at the discretion of the seller. No financial or legal advice provided. Equal Housing Opportunity.
This information is not verified for authenticity or accuracy and is not guaranteed and may not reflect all real estate activity in the market. ©2025 The Real Estate Board of New York, Inc., All rights reserved. The source of the displayed data is either the property owner or public record provided by non-governmental third parties. It is believed to be reliable but not guaranteed. This information is provided exclusively for consumers’ personal, non-commercial use. The data relating to real estate for sale on this website comes in part from the IDX Program of OneKey® MLS. Information Copyright 2025, OneKey® MLS. All data is deemed reliable but is not guaranteed accurate by Compass. See Terms of Service for additional restrictions. Compass · Tel: 212-913-9058 · New York, NY Listing information for certain New York City properties provided courtesy of the Real Estate Board of New York’s Residential Listing Service (the "RLS"). The information contained in this listing has not been verified by the RLS and should be verified by the consumer. The listing information provided here is for the consumer’s personal, non-commercial use. Retransmission, redistribution or copying of this listing information is strictly prohibited except in connection with a consumer's consideration of the purchase and/or sale of an individual property. This listing information is not verified for authenticity or accuracy and is not guaranteed and may not reflect all real estate activity in the market. ©2025 The Real Estate Board of New York, Inc., all rights reserved. This information is not guaranteed, should be independently verified and may not reflect all real estate activity in the market. Offers of compensation set forth here are for other RLSParticipants only and may not reflect other agreements between a consumer and their broker.©2025 The Real Estate Board of New York, Inc., All rights reserved.























