455 West 20th Street, Unit 3BC
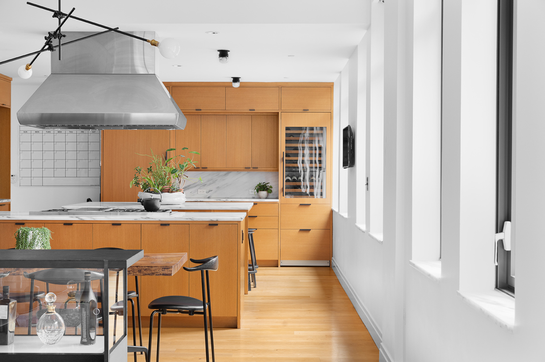
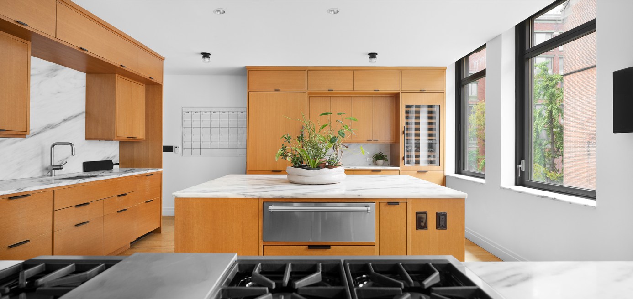




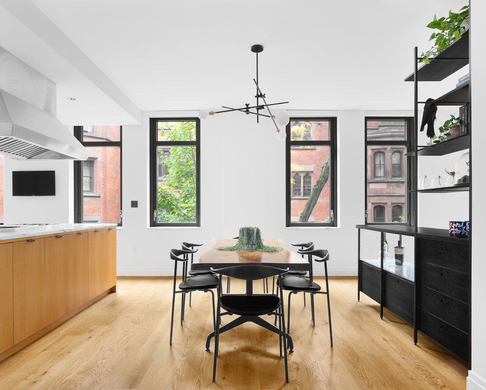
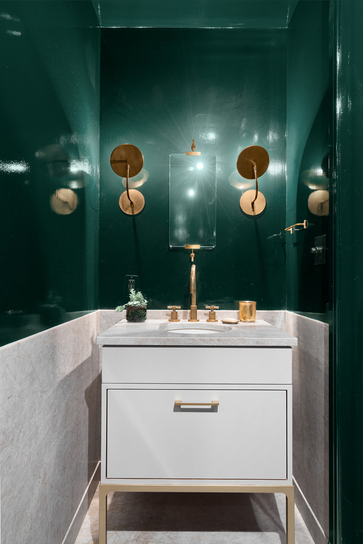
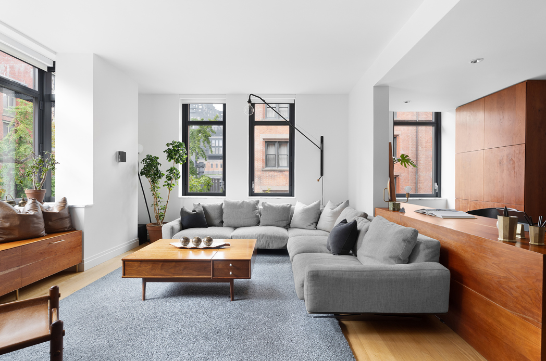

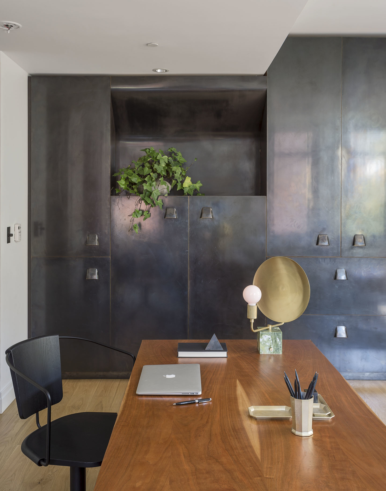
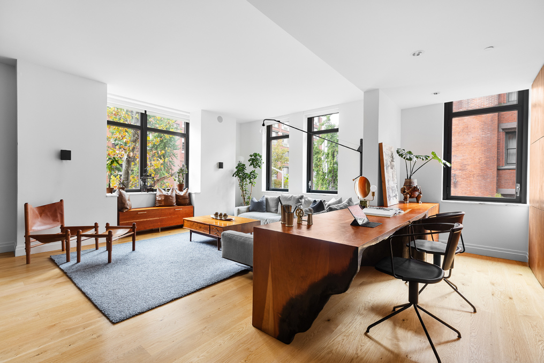
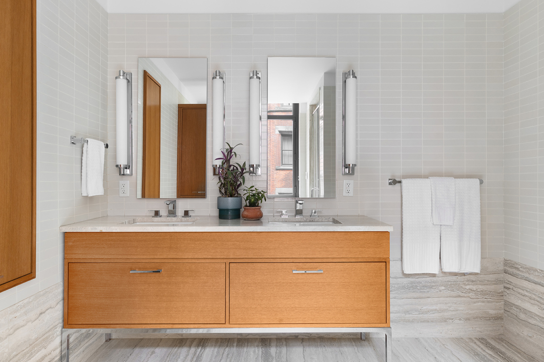

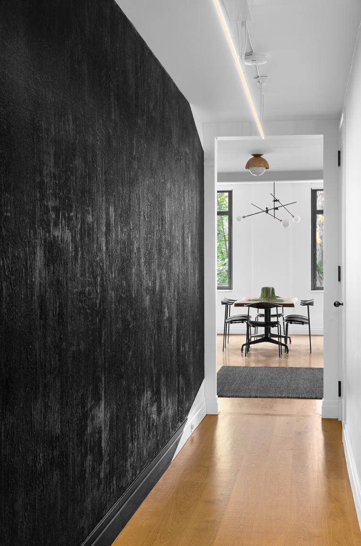
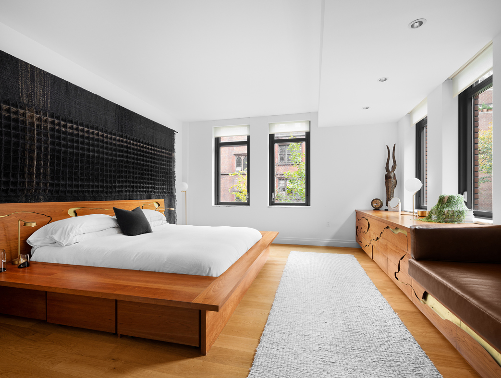
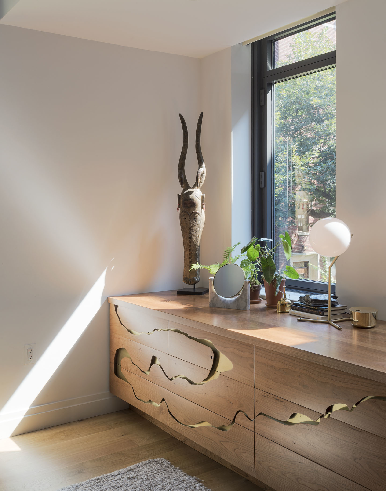
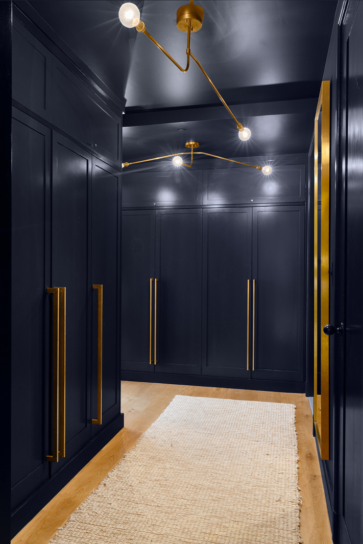
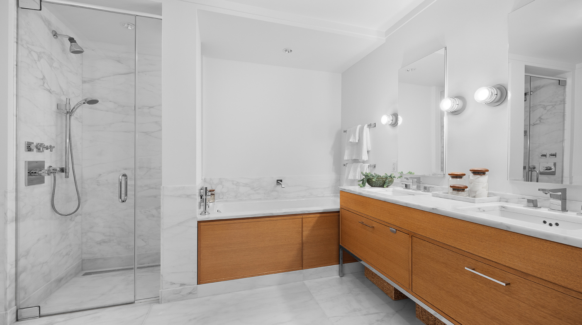
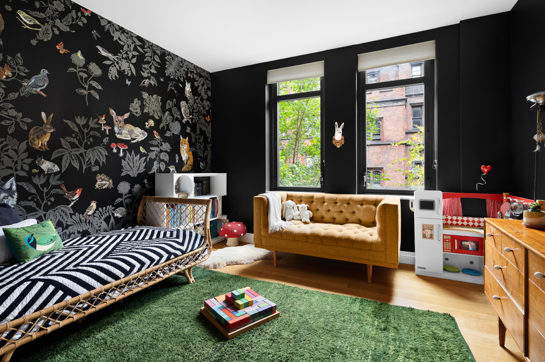
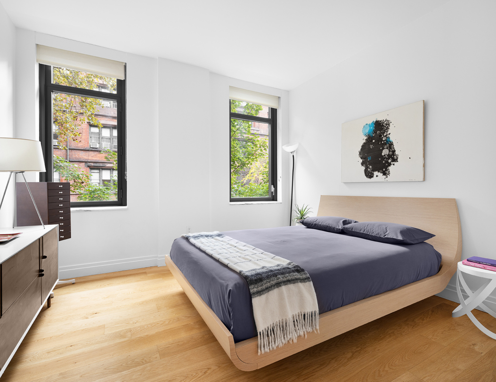
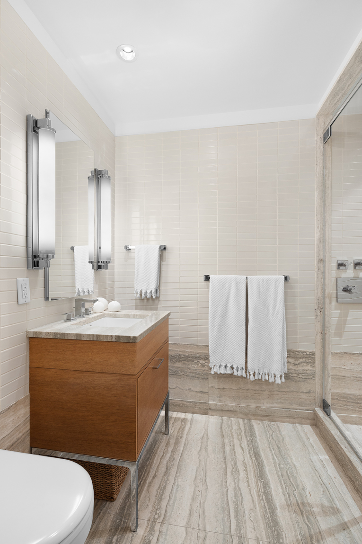
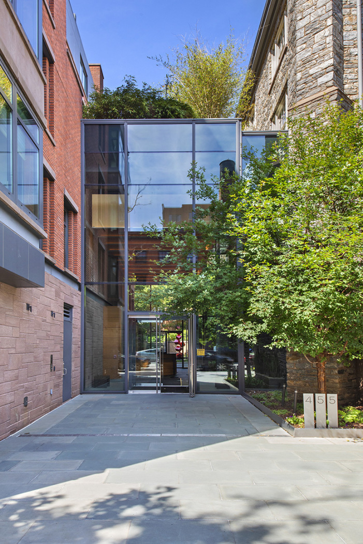
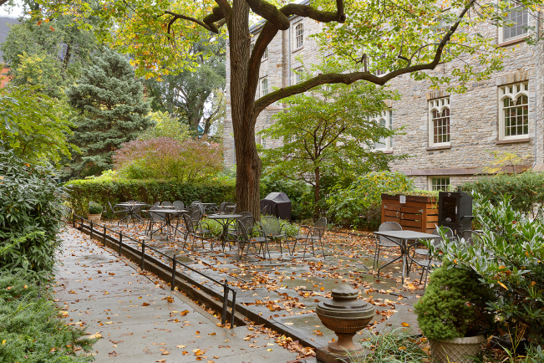
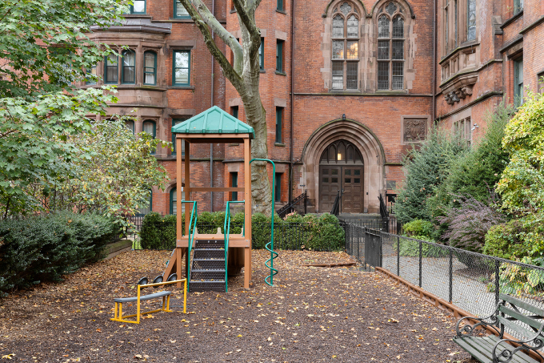

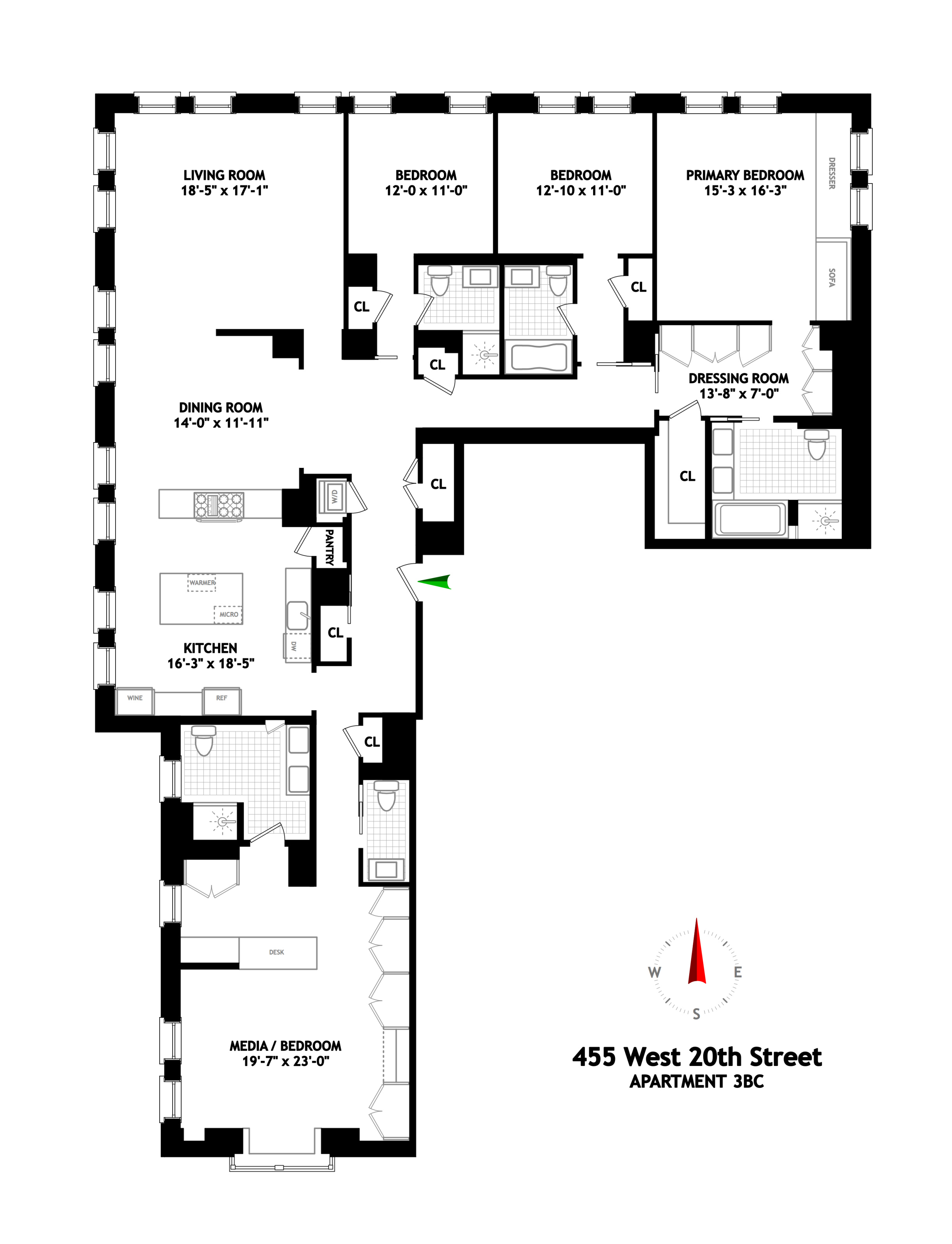
Description
Wrapped by verdant beauty through 25 windows, this expansive 3,231 SF West Chelsea home is located on the tree-lined historic townhouse seminary block, overlooking the coveted seminary gardens, the Chapel of the Good Shepherd and the High Line Hotel. With interiors thoughtfully conceived by Workstead, every inch of this residence feels rich and elegant, with exquisite details throughout.
The loft-like layout of this three+ bedroom residence provides a great feeling of openness....A HOME FOR ALL SEASONS
Wrapped by verdant beauty through 25 windows, this expansive 3,231 SF West Chelsea home is located on the tree-lined historic townhouse seminary block, overlooking the coveted seminary gardens, the Chapel of the Good Shepherd and the High Line Hotel. With interiors thoughtfully conceived by Workstead, every inch of this residence feels rich and elegant, with exquisite details throughout.
The loft-like layout of this three+ bedroom residence provides a great feeling of openness. The spacious corner living room features north and west windows, which display the surrounding historic buildings and trees and continue to the open dining area and large chef's kitchen. Fully customized, the rosewood eat-in kitchen with Vermont Royal Danby stone and center island is fully outfitted with 48" Wolf cooktop and externally vented hood, integrated Sub Zero refrigerator, refrigerator drawers, wine fridge, two dishwashers, warming drawer and built-out pantry.
Bathed in southern light, the large media room/bedroom features a dramatic wall of blackened brass cabinets by Ferra Designs and a two-person desk by Moran Woodworked. With an ensuite windowed four-fixture bath, this room can easily be transformed back to a fourth bedroom. A deep green lacquered powder room features a KBH-framed mirror and brass sconces by Workstead.
The textured scenic hallway installation by Raechel Lagekes leads to three bedrooms all with ensuite bathrooms. Upon entering the primary suite, a beautifully detailed dressing area leads to the sunny corner room with custom wood and brass built-in dresser linked to an inviting leather cushioned daybed. Caldia marble slab stone, dual wood vanity, soaking tub, separate shower and radiant heated floors complete the master bath. The two secondary bedrooms have en suite baths with rosewood vanities, beautiful stone floors and countertops.
Home features include hardwood oak flooring, paneled oak entry door, central AC, vented LG washer dryer, abundant storage with custom built-ins and media closet with audio setup. Also included are two deeded storage units in the building.
All residents can enjoy access to the idyllic private gardens of the Seminary during the week, as well as a full amenity package within the building, including a windowed fitness center, private storage and bike storage, full-time doorman and live-in super. The building is pet friendly.
Located in the heart of West Chelsea with easy access to the Gallery District, shops, restaurants and bars as well as the High Line, Chelsea Piers and Chelsea Market. Convenient to the A, C, E and L lines. 24 hours' notice required to show.
Amenities
- Doorman
- Full-Time Doorman
- Gym
- Hardwood Floors
- Elevator
- Washer / Dryer in Unit
- Washer
- Central AC
Property Details for 455 West 20th Street, Unit 3BC
| Status | Sold |
|---|---|
| Days on Market | 384 |
| Taxes | $3,547 / month |
| Common Charges | $5,021 / month |
| Min. Down Pymt | - |
| Total Rooms | 7.0 |
| Compass Type | Condo |
| MLS Type | Condominium |
| Year Built | 2013 |
| County | New York County |
| Buyer's Agent Compensation | 2.5% |
Building
455 W 20th St
Location
Virtual Tour
Building Information for 455 West 20th Street, Unit 3BC
Payment Calculator
$40,248 per month
30 year fixed, 6.15% Interest
$31,680
$3,547
$5,021
Property History for 455 West 20th Street, Unit 3BC
| Date | Event & Source | Price |
|---|---|---|
| 02/23/2022 | Sold Manual | $6,950,000 |
| 02/18/2022 | $6,500,000 +0.6% / yr | |
| 11/19/2021 | Contract Signed Manual | — |
| 10/30/2020 | Listed (Active) Manual | $7,250,000 |
| 12/18/2013 | $6,196,051 |
For completeness, Compass often displays two records for one sale: the MLS record and the public record.
Public Records for 455 West 20th Street, Unit 3BC
Schools near 455 West 20th Street, Unit 3BC
Rating | School | Type | Grades | Distance |
|---|---|---|---|---|
| Public - | PK to 5 | |||
| Public - | 6 to 8 | |||
| Public - | 6 to 8 | |||
| Public - | 6 to 8 |
Rating | School | Distance |
|---|---|---|
PS 11 Sarah J Garnett Elementary School (The) PublicPK to 5 | ||
Middle 297 Public6 to 8 | ||
Lower Manhattan Community Middle School Public6 to 8 | ||
Nyc Lab Ms For Collaborative Studies Public6 to 8 |
School ratings and boundaries are provided by GreatSchools.org and Pitney Bowes. This information should only be used as a reference. Proximity or boundaries shown here are not a guarantee of enrollment. Please reach out to schools directly to verify all information and enrollment eligibility.
Neighborhood Map and Transit
Similar Homes
Similar Sold Homes
Explore Nearby Homes
- Chelsea Homes for Sale
- Downtown Manhattan Homes for Sale
- Flatiron Homes for Sale
- Greenwich Village Homes for Sale
- Meatpacking District Homes for Sale
- West Chelsea Homes for Sale
- West Village Homes for Sale
- NoMad Homes for Sale
- Hudson Yards Homes for Sale
- Midtown Manhattan Homes for Sale
- NoHo Homes for Sale
- Gramercy Homes for Sale
- SoHo Homes for Sale
- Hudson Square Homes for Sale
- Midtown South Homes for Sale
- New York Homes for Sale
- Manhattan Homes for Sale
- Hoboken Homes for Sale
- Weehawken Homes for Sale
- Jersey City Homes for Sale
- Union City Homes for Sale
- Brooklyn Homes for Sale
- Queens Homes for Sale
- West New York Homes for Sale
- North Bergen Homes for Sale
- Guttenberg Homes for Sale
- Secaucus Homes for Sale
- Kearny Homes for Sale
- Edgewater Homes for Sale
- Cliffside Park Homes for Sale
- 10012 Homes for Sale
- 10014 Homes for Sale
- 10001 Homes for Sale
- 10003 Homes for Sale
- 10010 Homes for Sale
- 10199 Homes for Sale
- 10016 Homes for Sale
- 10121 Homes for Sale
- 10018 Homes for Sale
- 10013 Homes for Sale
- 10119 Homes for Sale
- 10002 Homes for Sale
- 10122 Homes for Sale
- 07030 Homes for Sale
- 10009 Homes for Sale
No guarantee, warranty or representation of any kind is made regarding the completeness or accuracy of descriptions or measurements (including square footage measurements and property condition), such should be independently verified, and Compass, Inc., its subsidiaries, affiliates and their agents and associated third parties expressly disclaims any liability in connection therewith. Photos may be virtually staged or digitally enhanced and may not reflect actual property conditions. Offers of compensation are subject to change at the discretion of the seller. No financial or legal advice provided. Equal Housing Opportunity.
This information is not verified for authenticity or accuracy and is not guaranteed and may not reflect all real estate activity in the market. ©2026 The Real Estate Board of New York, Inc., All rights reserved. The source of the displayed data is either the property owner or public record provided by non-governmental third parties. It is believed to be reliable but not guaranteed. This information is provided exclusively for consumers’ personal, non-commercial use. The data relating to real estate for sale on this website comes in part from the IDX Program of OneKey® MLS. Information Copyright 2026, OneKey® MLS. All data is deemed reliable but is not guaranteed accurate by Compass. See Terms of Service for additional restrictions. Compass · Tel: 212-913-9058 · New York, NY Listing information for certain New York City properties provided courtesy of the Real Estate Board of New York’s Residential Listing Service (the "RLS"). The information contained in this listing has not been verified by the RLS and should be verified by the consumer. The listing information provided here is for the consumer’s personal, non-commercial use. Retransmission, redistribution or copying of this listing information is strictly prohibited except in connection with a consumer's consideration of the purchase and/or sale of an individual property. This listing information is not verified for authenticity or accuracy and is not guaranteed and may not reflect all real estate activity in the market. ©2026 The Real Estate Board of New York, Inc., all rights reserved. This information is not guaranteed, should be independently verified and may not reflect all real estate activity in the market. Offers of compensation set forth here are for other RLSParticipants only and may not reflect other agreements between a consumer and their broker.©2026 The Real Estate Board of New York, Inc., All rights reserved.



























 1
1