140 West 12th Street, Unit 503
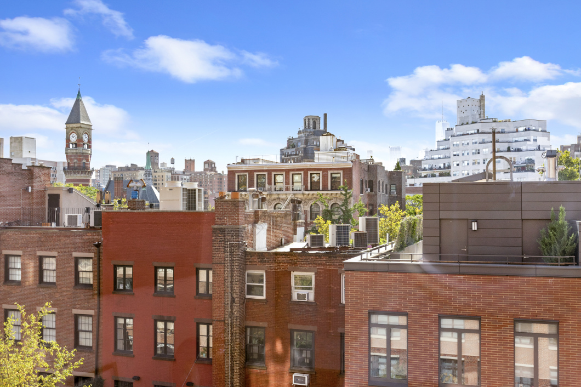

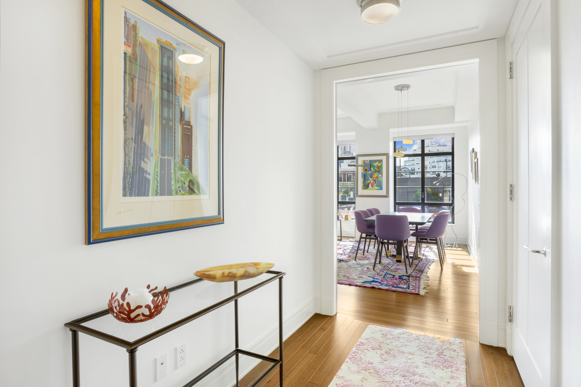
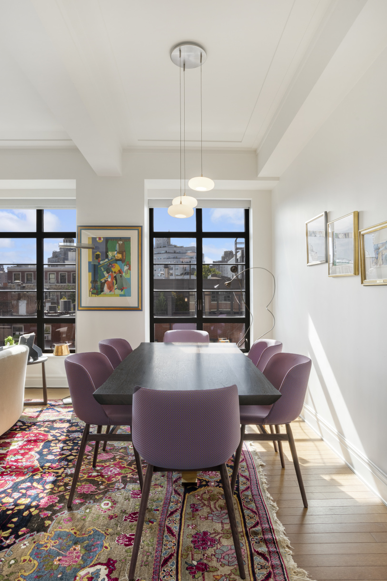
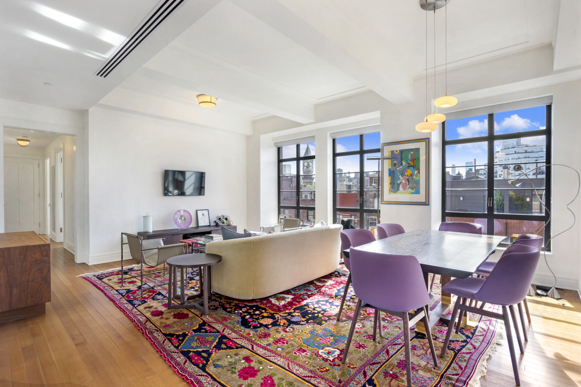




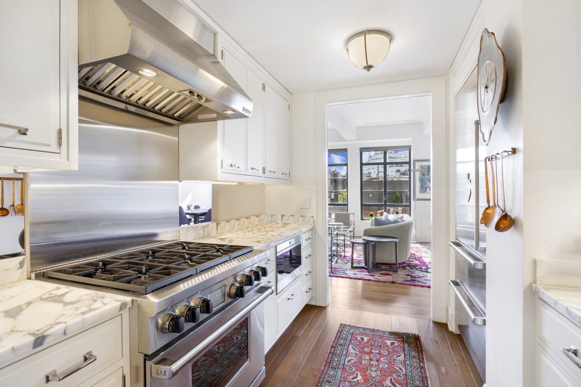
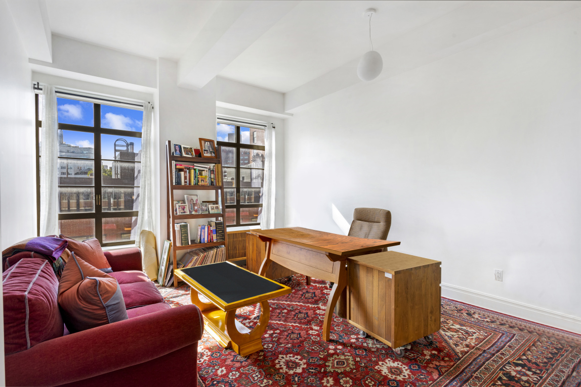

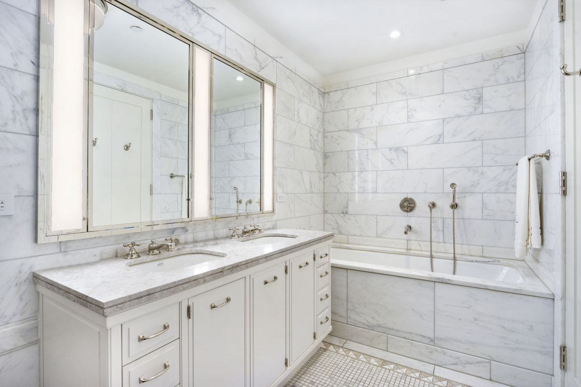
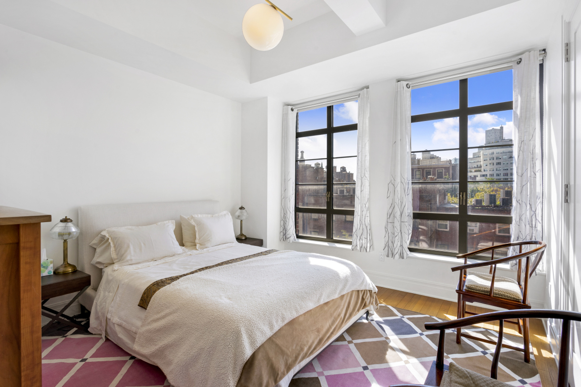
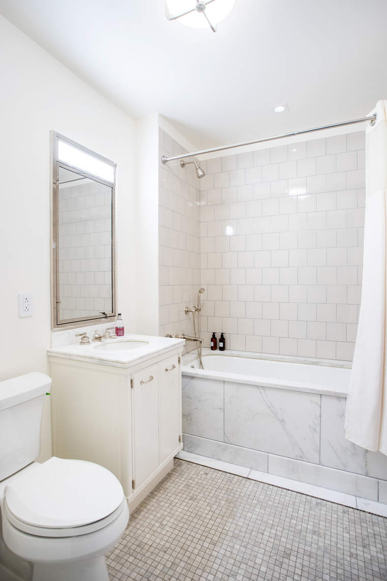
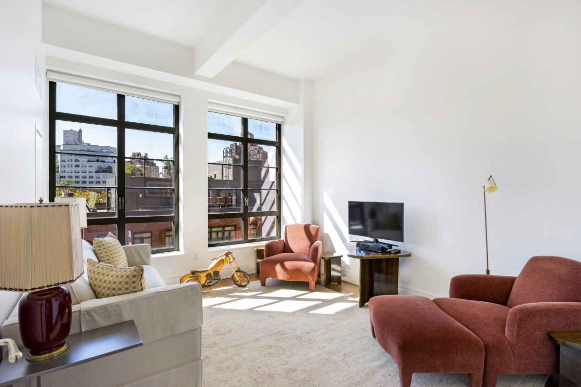
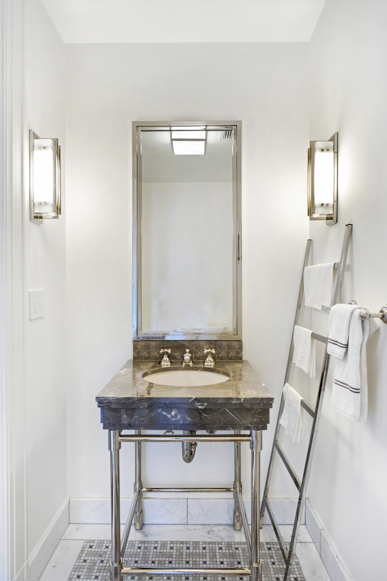
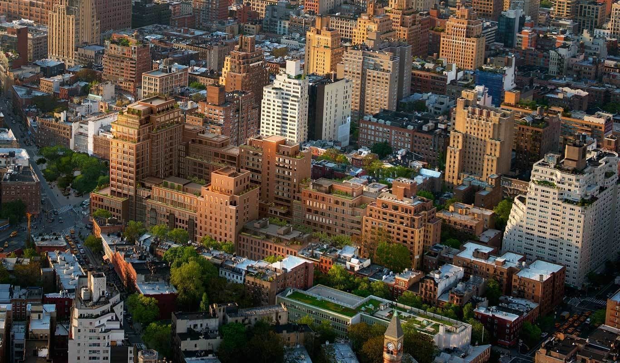
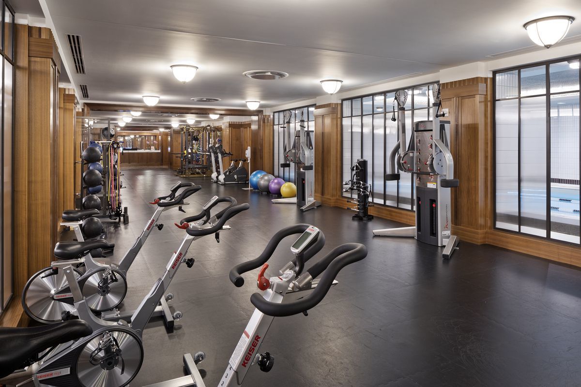
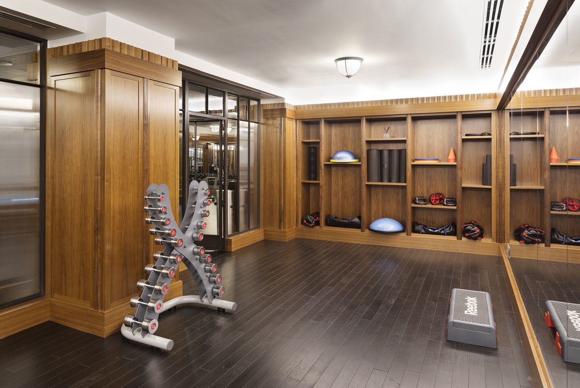
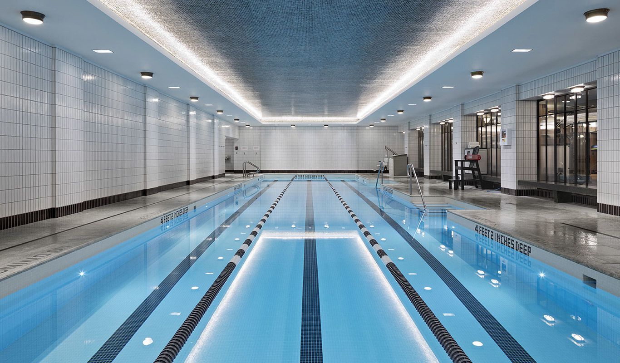

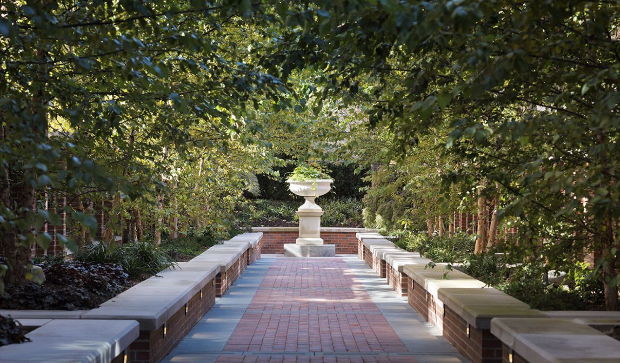
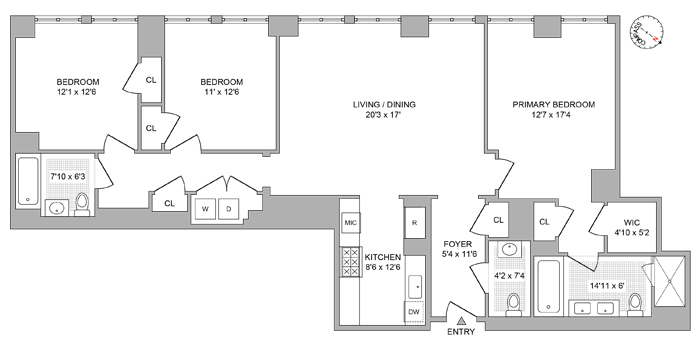
Description
Breathtakingly beautiful from every angle, this 1,653-square-foot loft-like condominium drinks in sunlight and remarkable open-sky views thanks to southern exposures overlooking the central courtyard green. Ten-foot-tall beamed ceilings amplify the light and airy feel, while red oak hardwood floors and custom millwork add sophistication. Relax or entertain...Make your home at one of the city's most exciting enclaves in this spectacular three-bedroom, two-and-a-half bathroom showplace at The Greenwich Lane.
Breathtakingly beautiful from every angle, this 1,653-square-foot loft-like condominium drinks in sunlight and remarkable open-sky views thanks to southern exposures overlooking the central courtyard green. Ten-foot-tall beamed ceilings amplify the light and airy feel, while red oak hardwood floors and custom millwork add sophistication. Relax or entertain alongside skyline outlooks in the sprawling living/dining room or head to the immaculate chef's kitchen where custom cabinetry, marble counters and brushed nickel hardware surround a fleet of upscale appliances by Wolf, Sub-Zero and Miele.
Sleep soundly in the tranquil master suite where an oversized walk-in closet and reach-in closet attend to wardrobe needs. The en suite bathroom dazzles with floor-to-ceiling marble, a custom double vanity, soaking tub and large walk-in shower. In a separate wing, two more bedrooms share a second well-appointed bathroom. A powder room, extra closet space and an in-unit washer-dryer add effortless ease and comfort to this magnificent Greenwich Village residence.
The Greenwich Lane is an extraordinary LEED-certified complex brought you by FXFOWLE Architects and renowned designer Thomas O'Brien. Residents of this unparalleled enclave, which spans nearly a full city block, enjoy outstanding amenities not available anywhere else in the Village, including 24-hour attended lobbies, a lush garden green, residents' lounge, dining room with chef and catering kitchens, a 21-seat screening room and a delightful children's playroom. The state-of-the-art fitness and wellness level, professionally managed to ensure COVID-era safety precautions are met, includes a gym, yoga and treatment rooms, a golf simulator and a 25-meter swimming pool and hot tub.
Perfectly situated where Greenwich Village meets Chelsea, this neighborhood is filled with some of the best shopping, dining and nightlife in the city. The nearby Union Square greenmarket, Whole Foods and Trader Joe's will please any gourmand while The High Line, Hudson River Park and Washington Square deliver iconic outdoor space. Transportation is effortless with B/D/F/M, L, 1/2/3, A/C/E, 4/5/6, N/Q/R/W and PATH trains, the 14th Street busway and CitiBike stations all nearby.
Amenities
- Doorman
- Full-Time Doorman
- Concierge
- City Views
- Open Views
- Common Garden
- Common Outdoor Space
- Gym
Property Details for 140 West 12th Street, Unit 503
| Status | Sold |
|---|---|
| Days on Market | 95 |
| Taxes | $2,991 / month |
| Common Charges | $2,910 / month |
| Min. Down Pymt | 10% |
| Total Rooms | 5.0 |
| Compass Type | Condo |
| MLS Type | Condominium |
| Year Built | 2013 |
| County | New York County |
| Buyer's Agent Compensation | 2.5% |
Building
The Greenwich Lane
Location
Virtual Tour
Building Information for 140 West 12th Street, Unit 503
Payment Calculator
$34,413 per month
30 year fixed, 6.15% Interest
$28,512
$2,991
$2,910
Property History for 140 West 12th Street, Unit 503
| Date | Event & Source | Price |
|---|---|---|
| 04/06/2021 | Sold Manual | $5,200,000 |
| 04/06/2021 | $5,200,000 -1.9% / yr | |
| 03/15/2021 | Contract Signed Manual | — |
| 02/04/2021 | Price Change Manual | $5,650,000 |
| 01/26/2021 | Listed (Active) Manual | $5,950,000 |
| 12/05/2020 | Temporarily Off Market Manual | — |
| 10/19/2020 | Listed (Active) Manual | $5,950,000 |
| 01/14/2016 | $5,748,289 | |
| 01/14/2016 | $5,748,289 | |
| 12/18/2013 | $5,635,000 |
For completeness, Compass often displays two records for one sale: the MLS record and the public record.
Public Records for 140 West 12th Street, Unit 503
Schools near 140 West 12th Street, Unit 503
Rating | School | Type | Grades | Distance |
|---|---|---|---|---|
| Public - | PK to 5 | |||
| Public - | 6 to 8 | |||
| Public - | 6 to 8 | |||
| Public - | 6 to 8 |
Rating | School | Distance |
|---|---|---|
P.S. 41 Greenwich Village PublicPK to 5 | ||
Nyc Lab Ms For Collaborative Studies Public6 to 8 | ||
Middle 297 Public6 to 8 | ||
Lower Manhattan Community Middle School Public6 to 8 |
School ratings and boundaries are provided by GreatSchools.org and Pitney Bowes. This information should only be used as a reference. Proximity or boundaries shown here are not a guarantee of enrollment. Please reach out to schools directly to verify all information and enrollment eligibility.
Neighborhood Map and Transit
Similar Homes
Similar Sold Homes
Explore Nearby Homes
- Midtown Manhattan Homes for Sale
- Midtown South Homes for Sale
- Fashion District Homes for Sale
- Hudson Yards Homes for Sale
- Chelsea Homes for Sale
- Downtown Manhattan Homes for Sale
- NoMad Homes for Sale
- West Chelsea Homes for Sale
- Theater District Homes for Sale
- Midtown Central Homes for Sale
- Bryant Park Homes for Sale
- Hell's Kitchen Homes for Sale
- Flatiron Homes for Sale
- Murray Hill Homes for Sale
- Kips Bay Homes for Sale
- Manhattan Homes for Sale
- New York Homes for Sale
- Weehawken Homes for Sale
- Hoboken Homes for Sale
- West New York Homes for Sale
- Queens Homes for Sale
- Brooklyn Homes for Sale
- Union City Homes for Sale
- Jersey City Homes for Sale
- Guttenberg Homes for Sale
- North Bergen Homes for Sale
- Edgewater Homes for Sale
- Secaucus Homes for Sale
- Cliffside Park Homes for Sale
- Fairview Homes for Sale
- 10121 Homes for Sale
- 10199 Homes for Sale
- 10122 Homes for Sale
- 10001 Homes for Sale
- 10018 Homes for Sale
- 10036 Homes for Sale
- 10016 Homes for Sale
- 10010 Homes for Sale
- 10011 Homes for Sale
- 10110 Homes for Sale
- 10017 Homes for Sale
- 10165 Homes for Sale
- 10173 Homes for Sale
- 10178 Homes for Sale
- 10168 Homes for Sale
No guarantee, warranty or representation of any kind is made regarding the completeness or accuracy of descriptions or measurements (including square footage measurements and property condition), such should be independently verified, and Compass, Inc., its subsidiaries, affiliates and their agents and associated third parties expressly disclaims any liability in connection therewith. Photos may be virtually staged or digitally enhanced and may not reflect actual property conditions. Offers of compensation are subject to change at the discretion of the seller. No financial or legal advice provided. Equal Housing Opportunity.
This information is not verified for authenticity or accuracy and is not guaranteed and may not reflect all real estate activity in the market. ©2026 The Real Estate Board of New York, Inc., All rights reserved. The source of the displayed data is either the property owner or public record provided by non-governmental third parties. It is believed to be reliable but not guaranteed. This information is provided exclusively for consumers’ personal, non-commercial use. The data relating to real estate for sale on this website comes in part from the IDX Program of OneKey® MLS. Information Copyright 2026, OneKey® MLS. All data is deemed reliable but is not guaranteed accurate by Compass. See Terms of Service for additional restrictions. Compass · Tel: 212-913-9058 · New York, NY Listing information for certain New York City properties provided courtesy of the Real Estate Board of New York’s Residential Listing Service (the "RLS"). The information contained in this listing has not been verified by the RLS and should be verified by the consumer. The listing information provided here is for the consumer’s personal, non-commercial use. Retransmission, redistribution or copying of this listing information is strictly prohibited except in connection with a consumer's consideration of the purchase and/or sale of an individual property. This listing information is not verified for authenticity or accuracy and is not guaranteed and may not reflect all real estate activity in the market. ©2026 The Real Estate Board of New York, Inc., all rights reserved. This information is not guaranteed, should be independently verified and may not reflect all real estate activity in the market. Offers of compensation set forth here are for other RLSParticipants only and may not reflect other agreements between a consumer and their broker.©2026 The Real Estate Board of New York, Inc., All rights reserved.
























 1
1