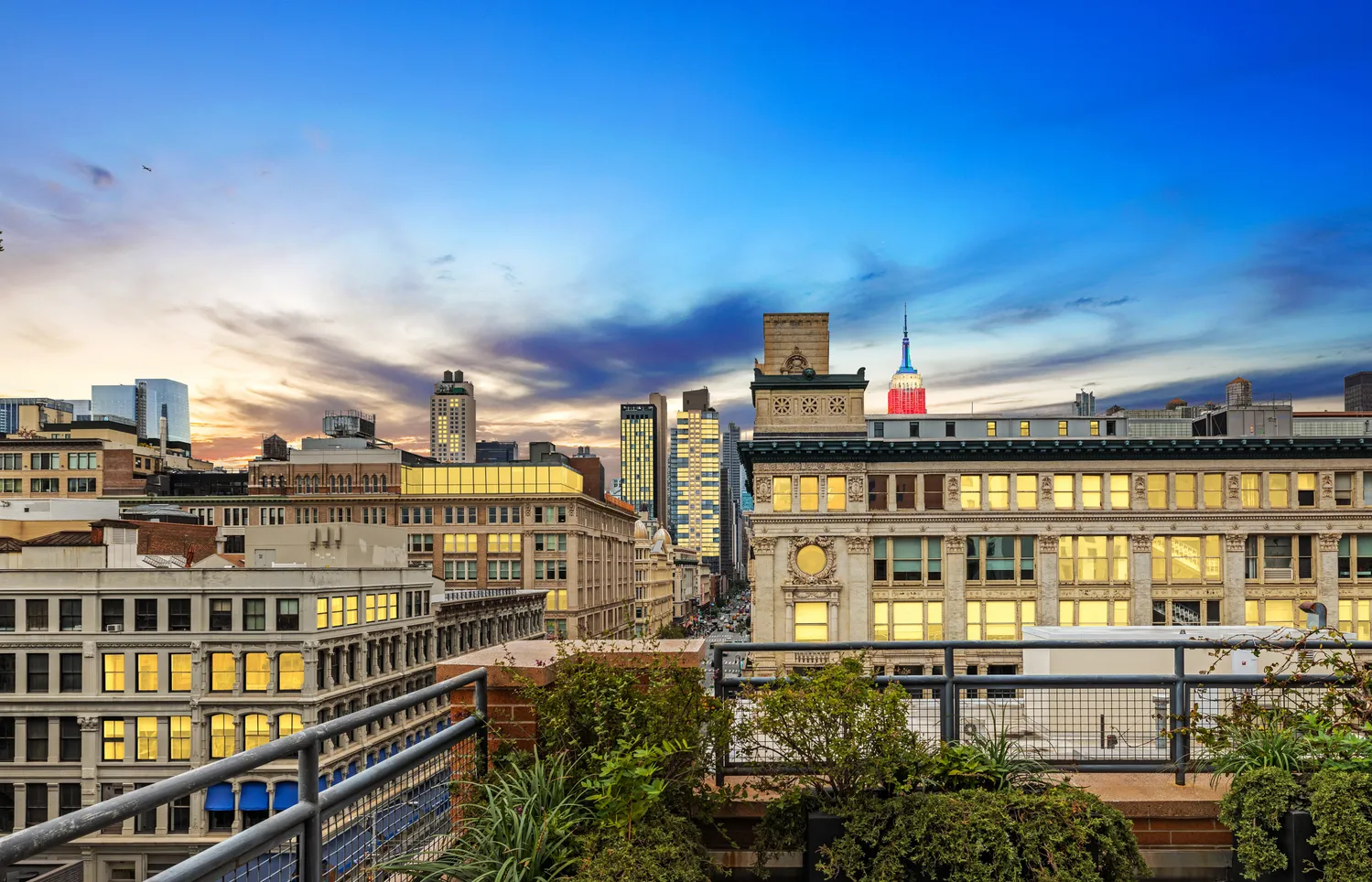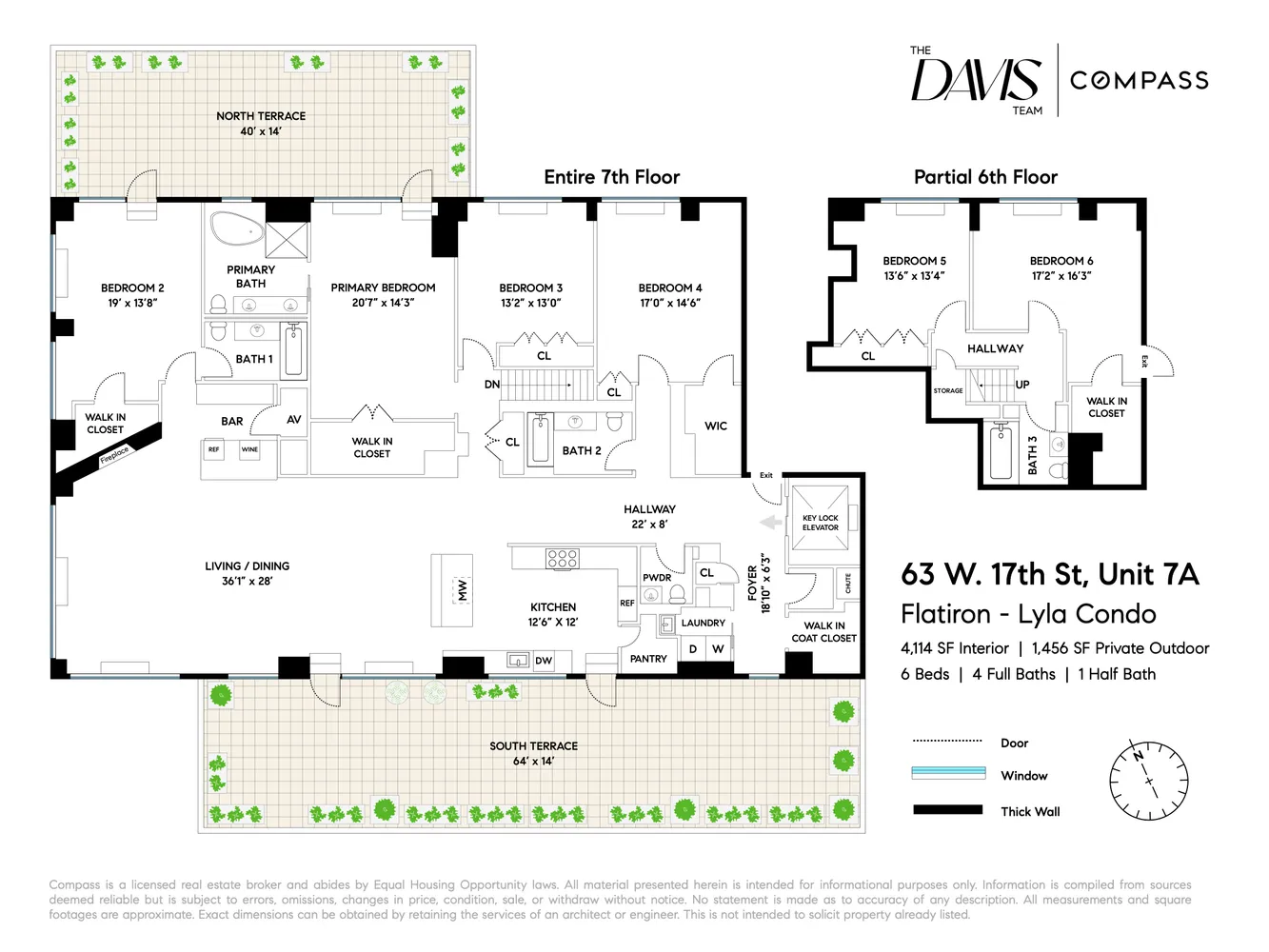63 West 17th Street, Unit 7A
Listed By Compass
Contract Signed
Listed By Compass
Contract Signed
































Description
Spanning 4,114 square feet over the entire 7th floor and partial 6th floor, this contemporary split-level home is a true marvel of design. It features 10' ceilings, includes 2 expansive terraces totaling 1,456 square feet...Welcome to Flatiron’s premier trophy home — a reimagined condo loft offering the elegance of a townhouse layout and the exclusivity of a private key-lock elevator penthouse. This stunning residence offers unrivaled private outdoor space, sweeping views, and endless opportunities.
Spanning 4,114 square feet over the entire 7th floor and partial 6th floor, this contemporary split-level home is a true marvel of design. It features 10' ceilings, includes 2 expansive terraces totaling 1,456 square feet on the Living Room's North and South sides, providing endless outdoor enjoyment. The residence showcases 30+ oversized windows, bathing the interior with natural light from north, south, and west exposures.
With grand proportions throughout, the home features oversized custom doors, 10’ high ceilings, and 7” wide-plank White Oak hardwood floors. The sleek contemporary gut-renovation creates a blank canvas for any interior design.
Step into your private foyer, which opens into the entire 7th floor. An ultrawide gallery hall guides you to an expansive, nearly 50-foot open living area, featuring soaring coffered ceilings and a striking wall of honed Namibia black marble, highlighted by a gas fireplace. The adjacent dry bar area contrasts beautifully with its white Sienna Quartz surfaces and includes a Viking wine fridge along with ample storage.
The designer kitchen, crafted with chefs in mind, boasts suede-finished White-Gold Calacatta quartz countertops and custom-built Kountry Kraft oak cabinetry. High-end appliances include a 48” Bertazzoni double oven and six (6) burners with griddle, a 42” paneled SubZero refrigerator/freezer, and Bosch dishwasher and microwave. A hidden walk-in butler’s pantry and island storage enhance this open kitchen’s functionality.
Residence 7A boasts two sprawling terraces accessed from the main living areas, ideal for entertaining or relaxing under the city lights. Both terraces are equipped with an automated LifeSource irrigation system to maintain lush green spaces year-round.
The flexible layout includes six bedrooms and two en suite bathrooms, with options to reconfigure for a five-bedroom home featuring an expansive primary suite (alternate floor plan available). The primary suite offers direct terrace access and iconic Empire State views. Its luxurious bathroom includes a dual vanity with marble flooring, an oversized soaking tub, and a "Dream State" shower. The walk-in closet is fitted with custom-built-ins and a Namibia Marble countertop.
Smart home features include voice-activated Lutron HomeWorks lighting, Lutron QS Solar & Blackout shades, a motorized outdoor awning, and integrated indoor and outdoor music systems via SONOS and SONANCE speakers. The home’s technology is seamlessly managed through the SAVANT Pro App, supported by Audio Video Systems (AVS).
Located in the heart of Flatiron near Union Square, Chelsea, and Nomad, The Lyla Condo is a 10-story luxury boutique building offering 17 units, pet-friendly amenities, a part-time doorman, and ButterflyMX keyless entry with video intercom. Enjoy historic district charm with contemporary urban convenience.
*Some images are virtually staged.
Listing Agents
![Michael Davis]() michael.davis@compass.com
michael.davis@compass.comP: (917)-445-8500
![Suzanne Johansson-Cawley]() suzanne.cawley@compass.com
suzanne.cawley@compass.comP: (917)-405-8179
![Nicholas DeFendis]() nicholas.defendis@compass.com
nicholas.defendis@compass.comP: (954)-225-5659
![The Davis Team]() davis-nyc@compass.com
davis-nyc@compass.comP: (917)-445-8500
Amenities
- Loft Style
- Penthouse
- Entire Floor
- Corner Unit
- Doorman
- Part-Time Doorman
- Remote Doorman
- City Views
Property Details for 63 West 17th Street, Unit 7A
| Status | Contract Signed |
|---|---|
| Days on Market | 286 |
| Taxes | $7,475 / month |
| Common Charges | $8,399 / month |
| Min. Down Pymt | 10% |
| Total Rooms | 8.0 |
| Compass Type | Condo |
| MLS Type | - |
| Year Built | 2002 |
| County | New York County |
| Buyer's Agent Compensation | 2% |
Building
The Lyla Condominium
Location
Virtual Tour
Building Information for 63 West 17th Street, Unit 7A
Payment Calculator
$68,893 per month
30 year fixed, 6.845% Interest
$53,019
$7,475
$8,399
Property History for 63 West 17th Street, Unit 7A
| Date | Event & Source | Price |
|---|---|---|
| 06/23/2025 | Contract Signed Manual | — |
| 03/10/2025 | Price Change Manual | $8,995,000 |
| 01/27/2025 | Listed (Active) Manual | $9,745,000 |
| 01/26/2025 | Exclusive Expired Manual | — |
| 09/09/2024 | Listed (Active) Manual | $9,995,000 |
| 10/15/2022 | Listed (Active) Manual | $11,500,000 |
| 08/03/2022 | $5,995,000 | |
| 09/24/2021 | $5,995,000 | |
| 07/07/2021 | $5,850,000 +1.2% / yr | |
| 10/21/2019 | — | |
| 04/24/2019 | $6,995,000 | |
| 11/30/2018 | — | |
| 05/29/2018 | $7,995,000 | |
| 02/11/2010 | Permanently Off Market RealPlus #71ea4b10b81cec58882508c4336f3f653b45d977 | $6,950,000 |
| 07/31/2009 | Exclusive Expired RealPlus #9f46169ad1fd7e2455cda4b61e9ed531f76aff69 | $6,950,000 |
| 11/11/2008 | Temporarily Off Market RealPlus #9f46169ad1fd7e2455cda4b61e9ed531f76aff69 | $6,950,000 |
| 10/09/2008 | Permanently Off Market RealPlus #9f46169ad1fd7e2455cda4b61e9ed531f76aff69 | $6,950,000 |
| 05/07/2008 | Price Change RealPlus #9f46169ad1fd7e2455cda4b61e9ed531f76aff69 | $6,950,000 |
| 03/03/2008 | Listed (Active) RealPlus #9f46169ad1fd7e2455cda4b61e9ed531f76aff69 | $7,450,000 |
| 08/03/2004 | Sold RealPlus #1033009c16b1db9cf9cec802eac8929992c30e1d | $3,850,000 |
| 07/30/2004 | $4,785,775 | |
| 04/13/2004 | Contract Signed RealPlus #1033009c16b1db9cf9cec802eac8929992c30e1d | $3,850,000 |
| 10/07/2003 | Price Change RealPlus #1033009c16b1db9cf9cec802eac8929992c30e1d | $3,850,000 |
| 06/23/2003 | Listed (Active) RealPlus #1033009c16b1db9cf9cec802eac8929992c30e1d | $4,200,000 |
For completeness, Compass often displays two records for one sale: the MLS record and the public record.
Public Records for 63 West 17th Street, Unit 7A
Schools near 63 West 17th Street, Unit 7A
Rating | School | Type | Grades | Distance |
|---|---|---|---|---|
| Public - | PK to 5 | |||
| Public - | 6 to 8 | |||
| Public - | 6 to 8 | |||
| Public - | 6 to 8 |
Rating | School | Distance |
|---|---|---|
Sixth Avenue Elementary School PublicPK to 5 | ||
Nyc Lab Ms For Collaborative Studies Public6 to 8 | ||
Jhs 104 Simon Baruch Public6 to 8 | ||
Lower Manhattan Community Middle School Public6 to 8 |
School ratings and boundaries are provided by GreatSchools.org and Pitney Bowes. This information should only be used as a reference. Proximity or boundaries shown here are not a guarantee of enrollment. Please reach out to schools directly to verify all information and enrollment eligibility.
Similar Homes
Similar Sold Homes
Homes for Sale near Flatiron
No guarantee, warranty or representation of any kind is made regarding the completeness or accuracy of descriptions or measurements (including square footage measurements and property condition), such should be independently verified, and Compass expressly disclaims any liability in connection therewith. Photos may be virtually staged or digitally enhanced and may not reflect actual property conditions. Offers of compensation are subject to change at the discretion of the seller. No financial or legal advice provided. Equal Housing Opportunity.
This information is not verified for authenticity or accuracy and is not guaranteed and may not reflect all real estate activity in the market. ©2025 The Real Estate Board of New York, Inc., All rights reserved. The source of the displayed data is either the property owner or public record provided by non-governmental third parties. It is believed to be reliable but not guaranteed. This information is provided exclusively for consumers’ personal, non-commercial use. The data relating to real estate for sale on this website comes in part from the IDX Program of OneKey® MLS. Information Copyright 2025, OneKey® MLS. All data is deemed reliable but is not guaranteed accurate by Compass. See Terms of Service for additional restrictions. Compass · Tel: 212-913-9058 · New York, NY Listing information for certain New York City properties provided courtesy of the Real Estate Board of New York’s Residential Listing Service (the "RLS"). The information contained in this listing has not been verified by the RLS and should be verified by the consumer. The listing information provided here is for the consumer’s personal, non-commercial use. Retransmission, redistribution or copying of this listing information is strictly prohibited except in connection with a consumer's consideration of the purchase and/or sale of an individual property. This listing information is not verified for authenticity or accuracy and is not guaranteed and may not reflect all real estate activity in the market. ©2025 The Real Estate Board of New York, Inc., all rights reserved. This information is not guaranteed, should be independently verified and may not reflect all real estate activity in the market. Offers of compensation set forth here are for other RLSParticipants only and may not reflect other agreements between a consumer and their broker.©2025 The Real Estate Board of New York, Inc., All rights reserved.



































