1 Central Park South, Unit 301
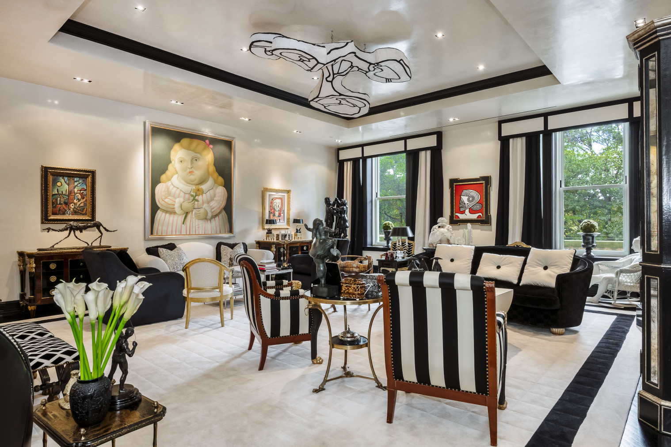
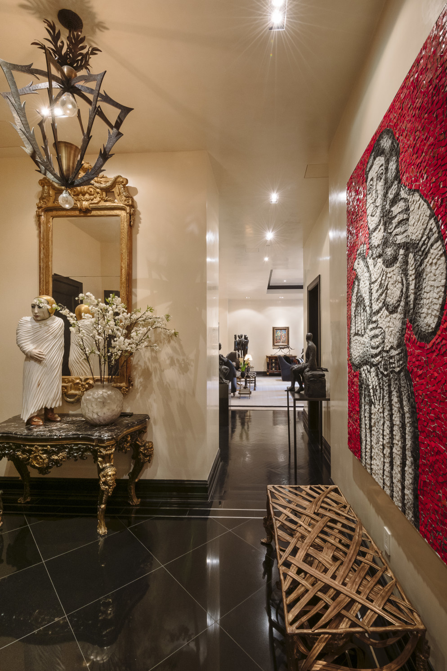
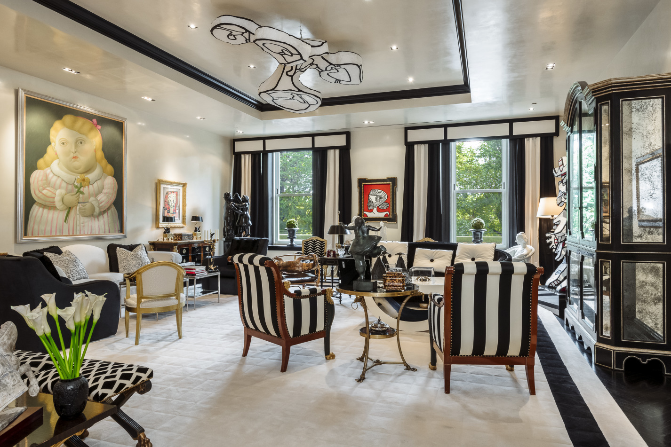
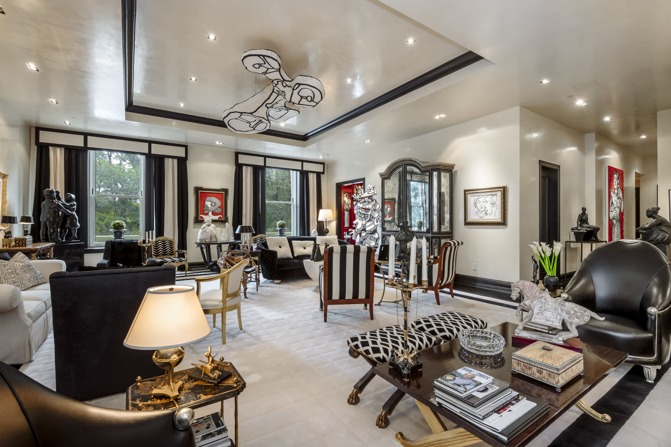
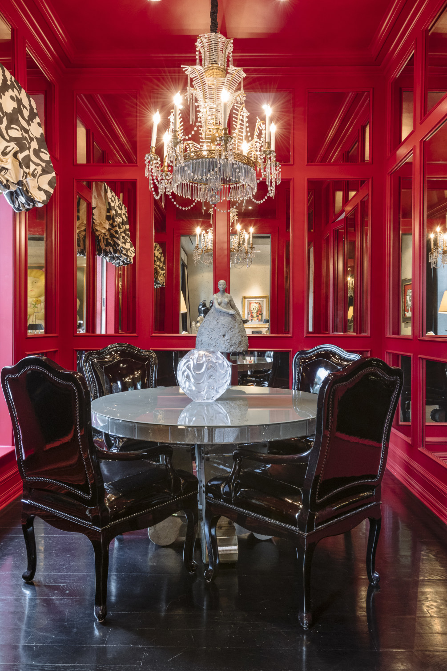
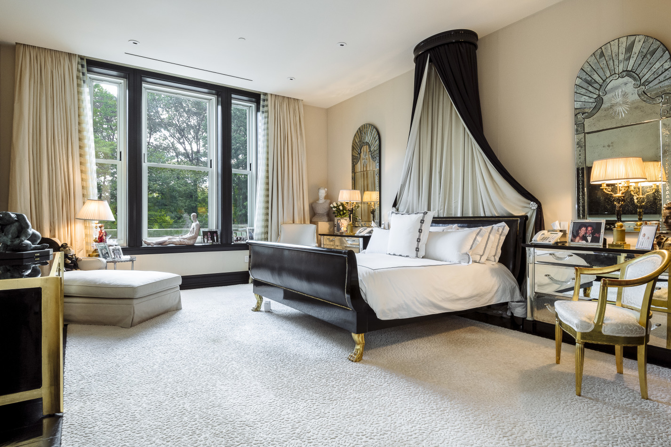
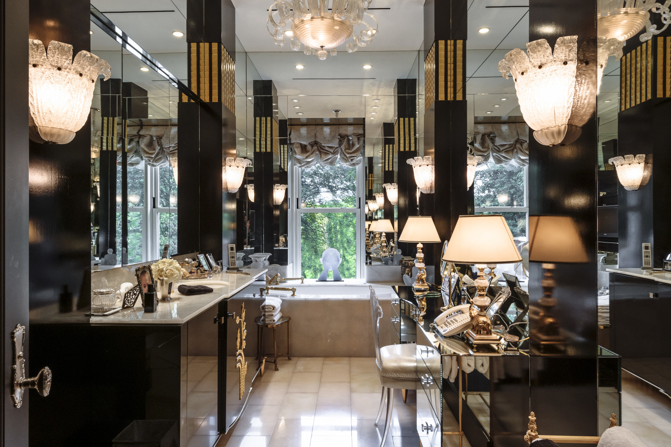
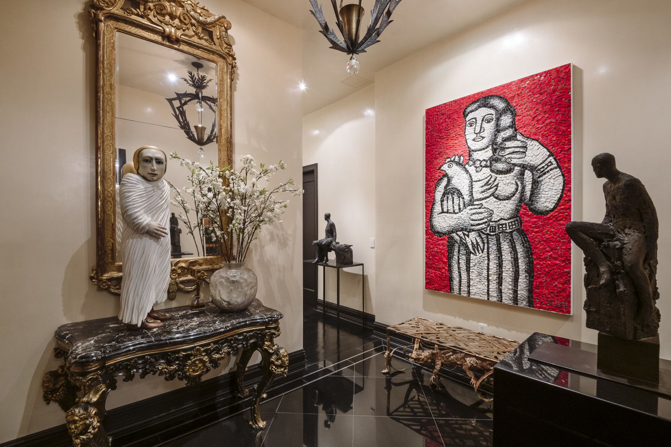
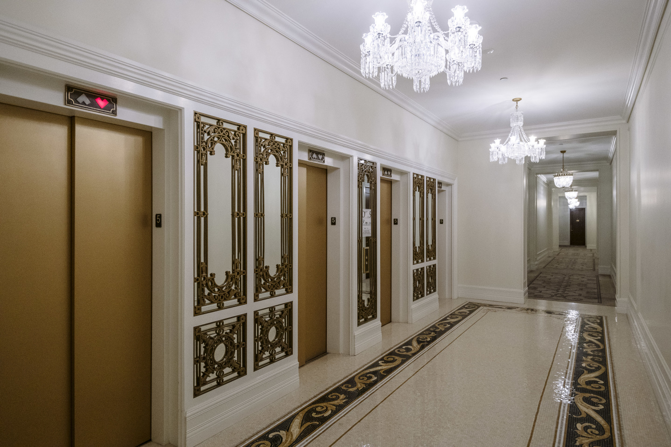
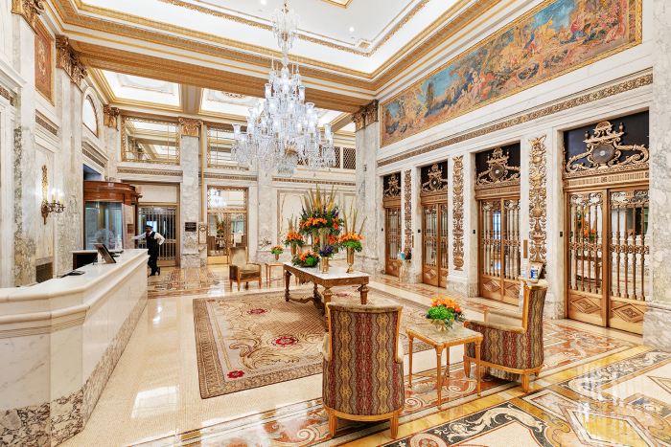
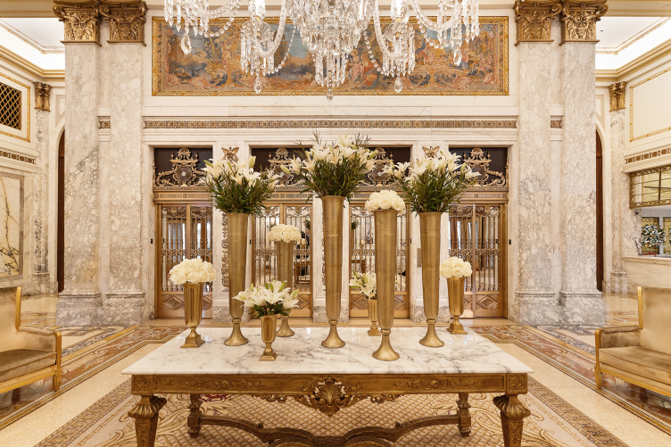
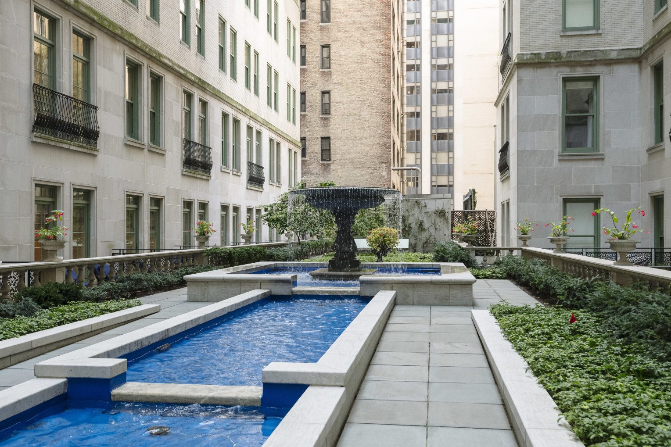

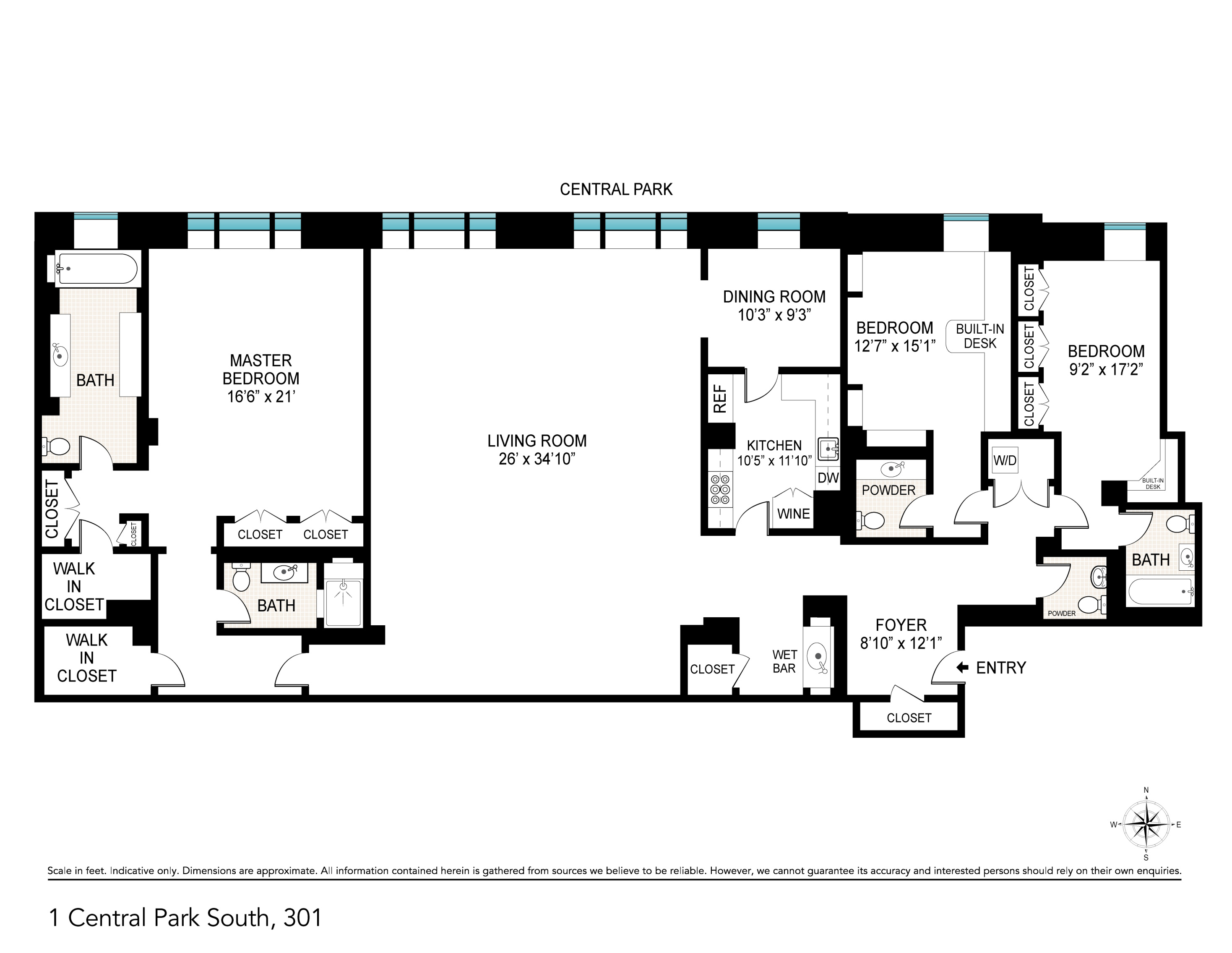
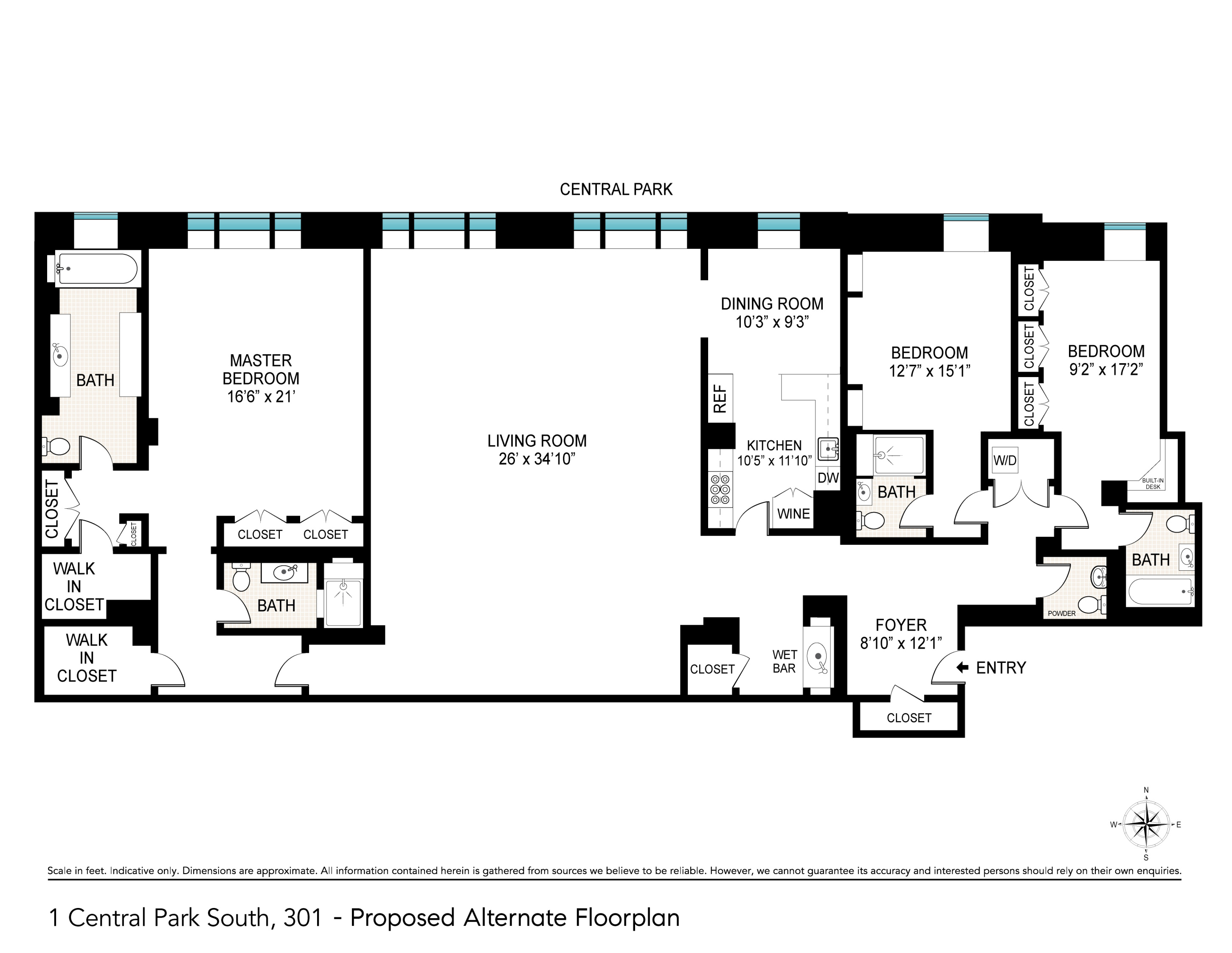
Description
An ideal layout affords a perfect flow for entertaining on a grand scale as well as for day to day living. An elegant entry
An ideal layout affords a perfect flow for entertaining on a grand scale as well as for day to day living. An elegant entry gallery leads to the amazingly proportioned - nearly 35-foot long - living room, with space for several seating areas. With huge Venetian plaster walls, black herringbone floors, and oversized windows overlooking Central Park, this room is an art collector’s dream. Adjacent to the living room is a breakfast room with red-lacquered boiserie frames and mercury glass panels. The chef’s kitchen features black granite countertops, marble tile backsplash, and top-of-the-line appliances including a six-burner Viking stovetop with vented hood, an integrated Viking refrigerator, and an integrated Miele dishwasher. Off of the gallery is a large wet bar.
The large primary suite features dual bathrooms, dual walk-in closets, and silk upholstered walls with matching curtains. The windowed bathroom has white onyx floors with black lacquer cabinets, a jetted soaking tub, heated floors, and Sherle Wagner fixtures. The secondary en-suite bath features heated floors, black granite countertops, and a steam shower.
A separate wing on the opposite side of the residence houses two additional en-suite bedrooms, each generously scaled. A laundry room, electronic shades, zoned central air conditioning, and Lutron lighting complete this magnificent home.
The iconic Plaza Hotel and Residences is an elegant, French Renaissance-inspired 20-story landmark building that was designed by Henry Janeway Hardenbergh and completed in 1907. It has played an integral role in New York’s architectural and social history. Residents of the condominium enjoy access to The Plaza Hotel’s amenities and services including a full time doorman, five-star concierge service, limousine services, The Oak Room & Bar, The Palm Court, The Grand Ballroom, The Champagne Bar and Rose Club, The Plaza Food Hall by Todd English, and The La Palestra spa and fitness center. The Plaza also includes a landscaped courtyard with reflecting pools and fountains.
Amenities
- Primary Ensuite
- Full-Time Doorman
- Concierge
- Central Park Views
- Common Outdoor Space
- Gym
- Wet Bar
- Hardwood Floors
Property Details for 1 Central Park South, Unit 301
| Status | Sold |
|---|---|
| Days on Market | 289 |
| Taxes | $6,210 / month |
| Common Charges | $5,370 / month |
| Min. Down Pymt | - |
| Total Rooms | 6.0 |
| Compass Type | Condo |
| MLS Type | Condominium |
| Year Built | 1907 |
| County | New York County |
| Buyer's Agent Compensation | 2.5% |
Building
The Plaza Condominium & Residences
Location
Virtual Tour
Building Information for 1 Central Park South, Unit 301
Payment Calculator
$77,377 per month
30 year fixed, 6.15% Interest
$65,797
$6,210
$5,370
Property History for 1 Central Park South, Unit 301
| Date | Event & Source | Price |
|---|---|---|
| 09/02/2021 | $13,500,000 -0.1% / yr | |
| 09/01/2021 | Sold Manual | $13,500,000 |
| 07/09/2021 | Contract Signed Manual | — |
| 09/22/2020 | Listed (Active) Manual | $16,500,000 |
| 05/11/2020 | Permanently Off Market Manual | — |
| 05/11/2020 | Temporarily Off Market Manual | — |
| 11/13/2019 | $22,500,000 | |
| 10/04/2019 | Price Change Manual | $19,500,000 |
| 09/11/2019 | Listed (Active) Manual | $22,500,000 |
| 11/20/2017 | $25,000,000 | |
| 01/13/2017 | $29,950,000 | |
| 05/03/2016 | $29,950,000 | |
| 02/03/2016 | $29,950,000 | |
| 02/03/2016 | $29,950,000 | |
| 03/26/2015 | $35,000,000 | |
| 12/23/2014 | Permanently Off Market RealPlus #0a6f3a3c190d3753e794d43550eefa028331dbb0 | $49,500,000 |
| 12/23/2014 | $35,000,000 | |
| 08/26/2014 | Listed (Active) RealPlus #0a6f3a3c190d3753e794d43550eefa028331dbb0 | $49,500,000 |
| 03/06/2008 | $13,597,790 |
For completeness, Compass often displays two records for one sale: the MLS record and the public record.
Public Records for 1 Central Park South, Unit 301
Schools near 1 Central Park South, Unit 301
Rating | School | Type | Grades | Distance |
|---|---|---|---|---|
| Public - | PK to 5 | |||
| Public - | 6 to 8 | |||
| Public - | 6 to 8 | |||
| Public - | 6 to 8 |
Rating | School | Distance |
|---|---|---|
P.S. 111 Adolph S Ochs PublicPK to 5 | ||
Middle 297 Public6 to 8 | ||
Nyc Lab Ms For Collaborative Studies Public6 to 8 | ||
Lower Manhattan Community Middle School Public6 to 8 |
School ratings and boundaries are provided by GreatSchools.org and Pitney Bowes. This information should only be used as a reference. Proximity or boundaries shown here are not a guarantee of enrollment. Please reach out to schools directly to verify all information and enrollment eligibility.
Neighborhood Map and Transit
Similar Homes
Similar Sold Homes
Explore Nearby Homes
- Central Park South Homes for Sale
- Upper West Side Homes for Sale
- Theater District Homes for Sale
- Midtown Manhattan Homes for Sale
- Midtown East Homes for Sale
- Midtown Central Homes for Sale
- Lincoln Square Homes for Sale
- Hell's Kitchen Homes for Sale
- Lenox Hill Homes for Sale
- Upper East Side Homes for Sale
- Turtle Bay Homes for Sale
- Bryant Park Homes for Sale
- Hudson Yards Homes for Sale
- Fashion District Homes for Sale
- Midtown South Homes for Sale
- West New York Homes for Sale
- Weehawken Homes for Sale
- New York Homes for Sale
- Manhattan Homes for Sale
- Guttenberg Homes for Sale
- North Bergen Homes for Sale
- Union City Homes for Sale
- Hoboken Homes for Sale
- Queens Homes for Sale
- Edgewater Homes for Sale
- Brooklyn Homes for Sale
- Cliffside Park Homes for Sale
- Fairview Homes for Sale
- Secaucus Homes for Sale
- Jersey City Homes for Sale
- 10153 Homes for Sale
- 10151 Homes for Sale
- 10111 Homes for Sale
- 10107 Homes for Sale
- 10106 Homes for Sale
- 10069 Homes for Sale
- 10065 Homes for Sale
- 10036 Homes for Sale
- 10024 Homes for Sale
- 10023 Homes for Sale
- 10022 Homes for Sale
- 10020 Homes for Sale
- 07093 Homes for Sale
- 07086 Homes for Sale
- 10179 Homes for Sale
No guarantee, warranty or representation of any kind is made regarding the completeness or accuracy of descriptions or measurements (including square footage measurements and property condition), such should be independently verified, and Compass, Inc., its subsidiaries, affiliates and their agents and associated third parties expressly disclaims any liability in connection therewith. Photos may be virtually staged or digitally enhanced and may not reflect actual property conditions. Offers of compensation are subject to change at the discretion of the seller. No financial or legal advice provided. Equal Housing Opportunity.
This information is not verified for authenticity or accuracy and is not guaranteed and may not reflect all real estate activity in the market. ©2026 The Real Estate Board of New York, Inc., All rights reserved. The source of the displayed data is either the property owner or public record provided by non-governmental third parties. It is believed to be reliable but not guaranteed. This information is provided exclusively for consumers’ personal, non-commercial use. The data relating to real estate for sale on this website comes in part from the IDX Program of OneKey® MLS. Information Copyright 2026, OneKey® MLS. All data is deemed reliable but is not guaranteed accurate by Compass. See Terms of Service for additional restrictions. Compass · Tel: 212-913-9058 · New York, NY Listing information for certain New York City properties provided courtesy of the Real Estate Board of New York’s Residential Listing Service (the "RLS"). The information contained in this listing has not been verified by the RLS and should be verified by the consumer. The listing information provided here is for the consumer’s personal, non-commercial use. Retransmission, redistribution or copying of this listing information is strictly prohibited except in connection with a consumer's consideration of the purchase and/or sale of an individual property. This listing information is not verified for authenticity or accuracy and is not guaranteed and may not reflect all real estate activity in the market. ©2026 The Real Estate Board of New York, Inc., all rights reserved. This information is not guaranteed, should be independently verified and may not reflect all real estate activity in the market. Offers of compensation set forth here are for other RLSParticipants only and may not reflect other agreements between a consumer and their broker.©2026 The Real Estate Board of New York, Inc., All rights reserved.















 1
1