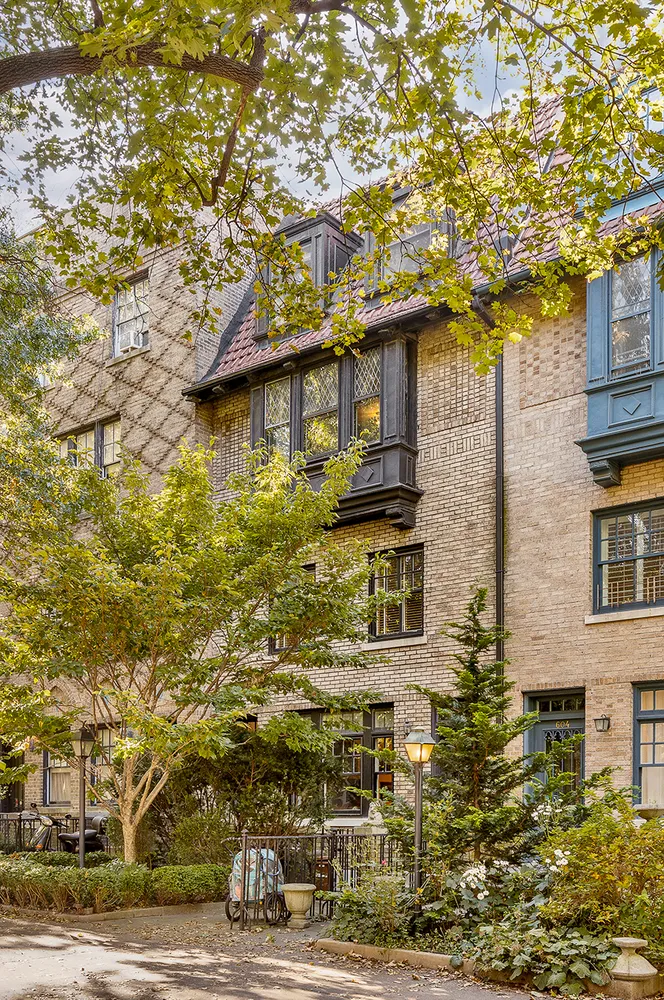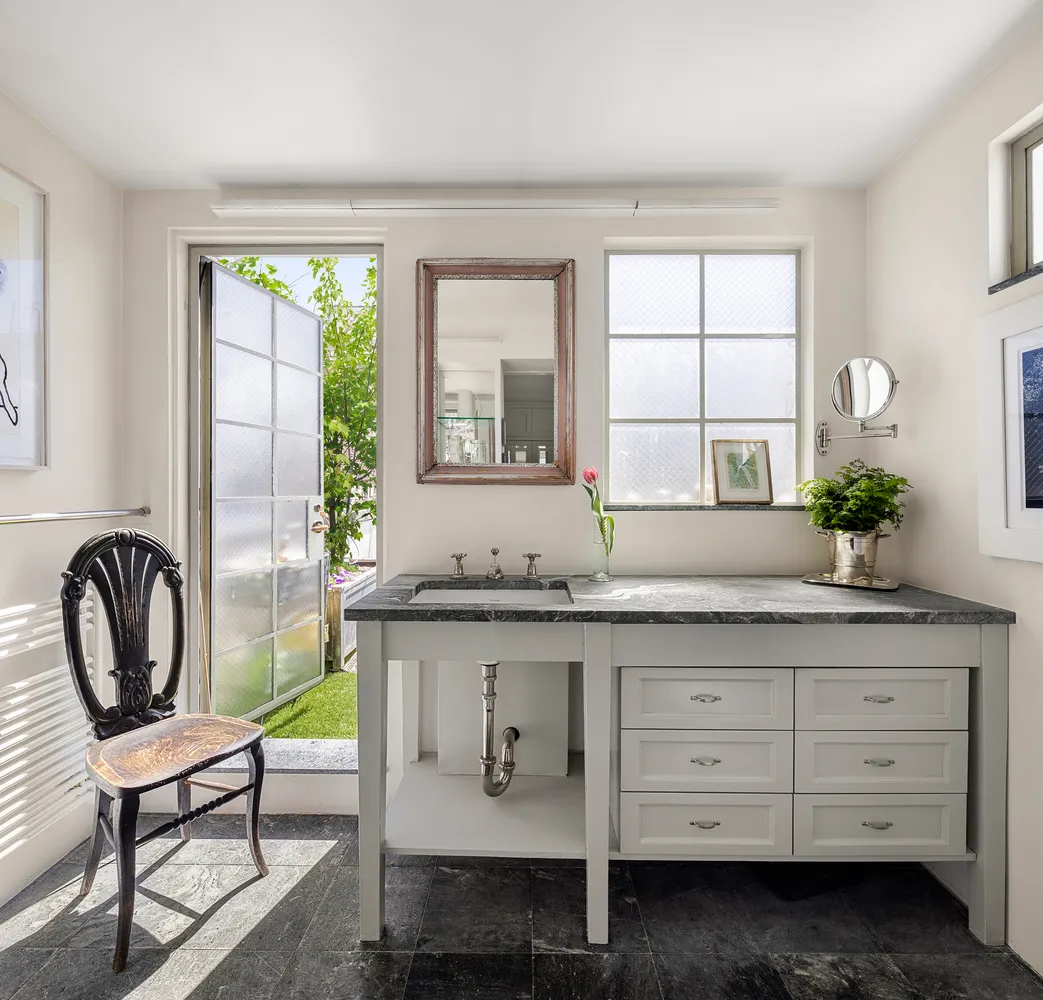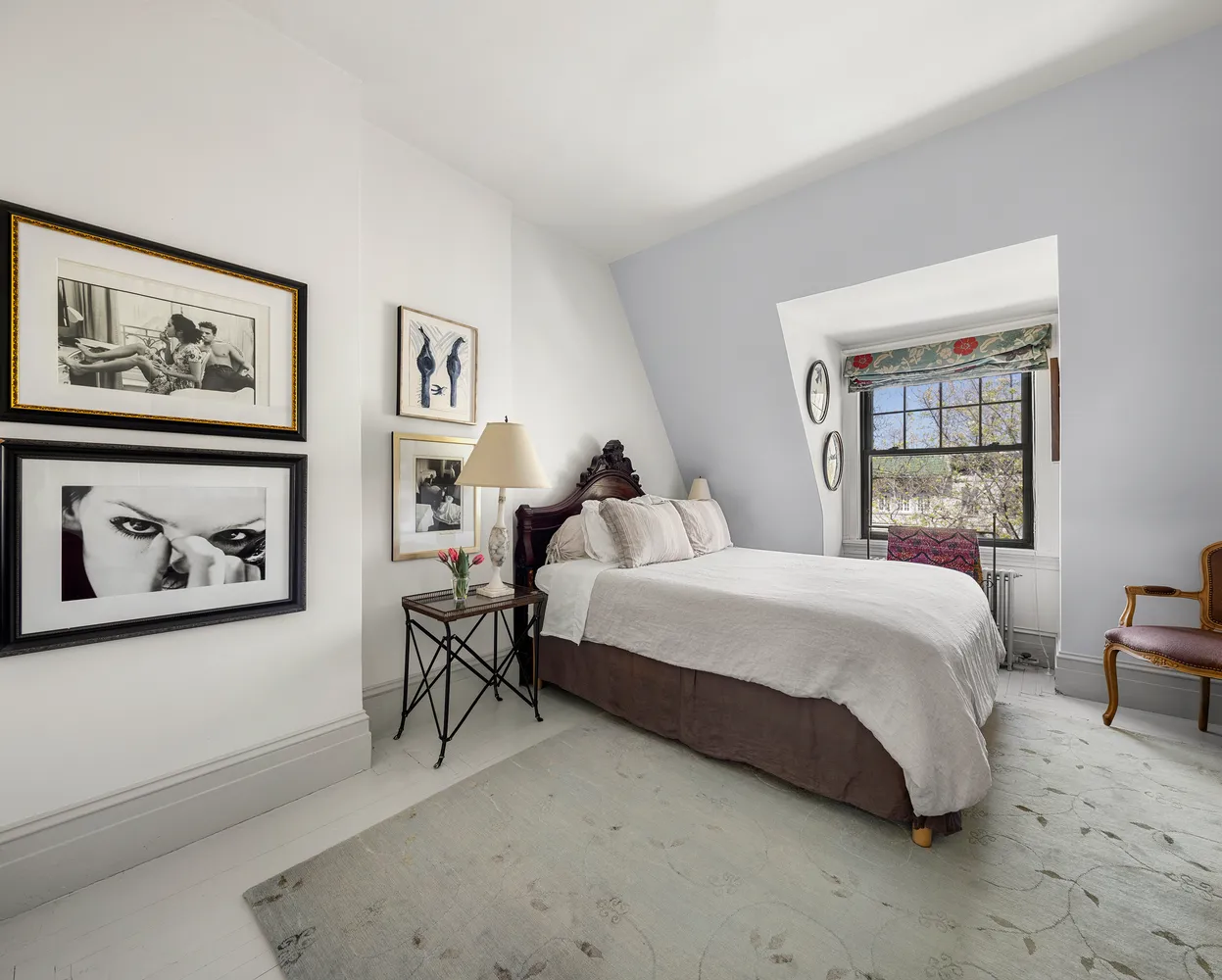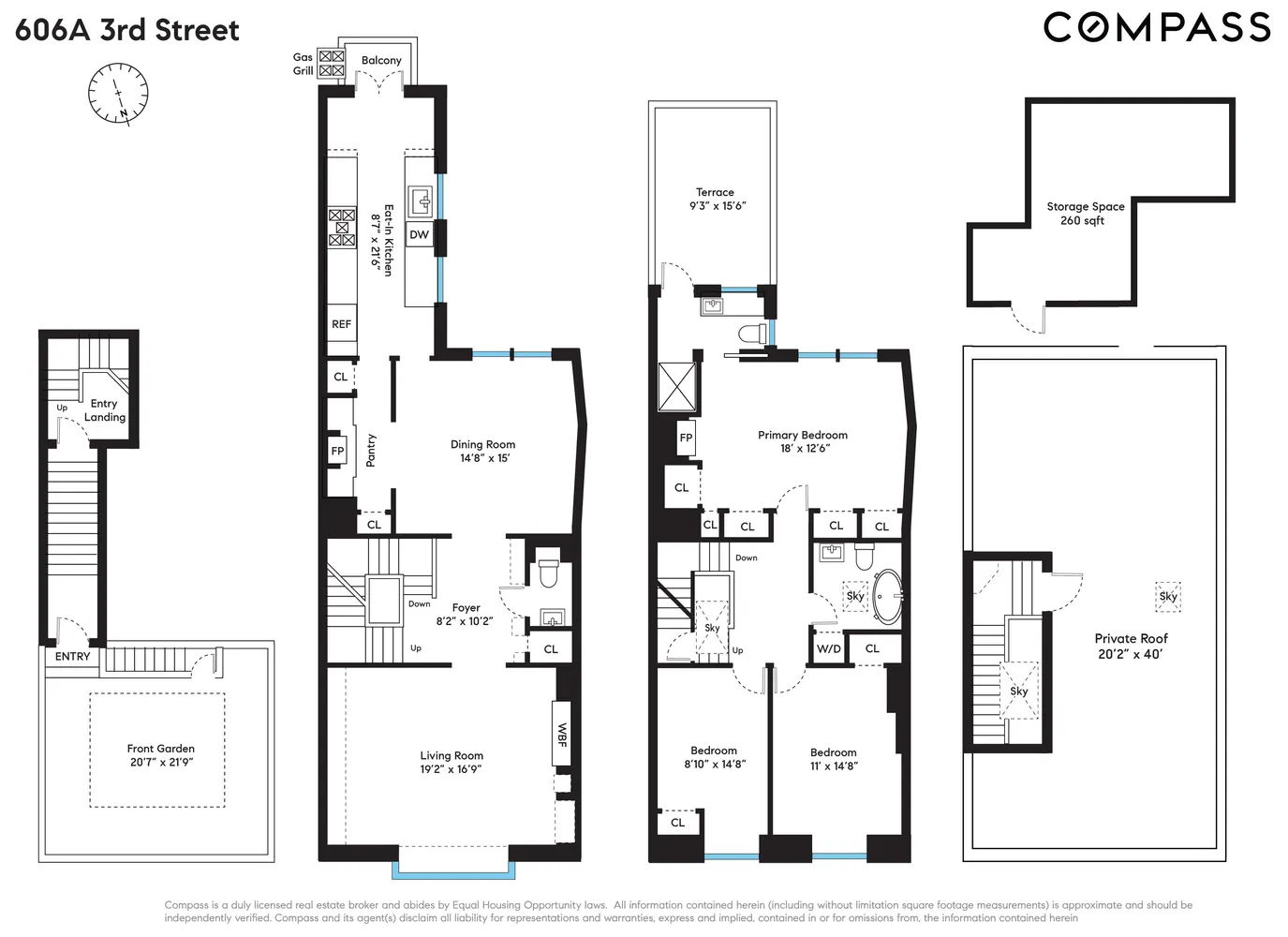606 A 3rd Street, Unit Undisclosed






























Description
606A 3rd Street is a rare and unique offering, an impeccable condo 3BR/2.5BA duplex in an early 20th century townhouse with separate entry, deeded storage, and three private outdoor spaces. Imbued with authentic style and taste, the home is a perfect harmony of lovingly restored and preserved architectural detail met with modern conveniences, such a split-system a/c, and fully custom...Your heart will skip a beat for this one of a kind, Arts and Crafts Masterpiece on Park Slope’s most beautiful block.
606A 3rd Street is a rare and unique offering, an impeccable condo 3BR/2.5BA duplex in an early 20th century townhouse with separate entry, deeded storage, and three private outdoor spaces. Imbued with authentic style and taste, the home is a perfect harmony of lovingly restored and preserved architectural detail met with modern conveniences, such a split-system a/c, and fully custom design and finishes. No detail overlooked, this layered home has the undeniable “je ne sais quoi” with understated surprises and charm at every turn.
Upon private entry, one easy flight up and you find yourself in the main artery of the home: at the landing of the original Arts & Crafts central staircase with square Newel posts and cascading light from the skylight above. At this entry landing, you are greeted with the first glimpse of the inspired style of living and whimsy of this home with a floor to ceiling built-in bookcase concealing powder room and coat closet behind hidden doors.
The warm and inviting living room spans nearly 20ft and centers on a three-windowed bay with leaded-glass upper sash and window bench seating with open North sky and tree top view of 3rd Street. This room also features plaster cove ceilings, custom built-ins, and a wood-burning fireplace with original wooden surround and mantel. Through the central stair landing to the rear of the house, is the impressive dining room - perfect for entertaining, hosting dinner parties and holidays galore - this large room easily accommodates seating for 12. Highlighted by double French casement windows looking south over the rear garden, a plaster cove ceiling, handsome wainscoting and custom cabinetry housing a gas fireplace with vintage Moroccan tile surround.
Just off the dining room in the rear extension of the home is the double exposure chef’s eat-in kitchen, continuously bathed in a natural glow with south and west light through custom casement windows. The kitchen is a designer’s dream, with a plethora of storage and honed Calacatta countertops, custom Shaker-style cabinetry, six burner stove with vented hood range, radiant heat floor, and a piped gas grill on the double casement door balcony just off the rear of the kitchen.
With a vast breadth of space and soulful coziness of a home, the duplex layout allows for a clear distinction between social and sleeping spaces. The upper floor hosts the two secondary bedrooms, a secondary bath, primary bedroom with ensuite bath and another private outdoor space. Each queen-sized and well proportioned, the secondary bedrooms have a distinct and charming window nooks afforded by the distinct dormer windows on the upper facade. The secondary bath, which houses a vented washer and dryer, has a contemporary clawfoot tub and is bathed in light from a skylight above. The full width primary bedroom epitomizes the authentic and sumptuous style of this home - with wall-to-wall custom built-in closets painted in a gorgeous silver sage, classic deGournay wallcoverings, double french casement windows open to south sky above, and the third fireplace holds the room together with warmth and romance. The windowed en-suite primary bathroom, with radiant heat floor, marble finishes and step down spa shower, opens onto a private and enchanting large terrace with different varietals of falling wisteria trellised above. Finally, the home is topped off with the entirety of roof rights accessed through existing bulkhead, awaiting your own design and buildout to create the third outdoor space with harbor and skyline views.
Built in 1910, a sanctuary perched above the canopied treetops of 3rd Street, with its stately homes with generous setbacks in perfectly picturesque and bucolic Park Slope just a half block from Prospect Park. Truly a piece of European countryside in the city.
Listing Agents
![Mary Ellen Cashman]() maryellen.cashman@compass.com
maryellen.cashman@compass.comP: (917)-710-2655
![Jonathan Lavoie]() jonathan.lavoie@compass.com
jonathan.lavoie@compass.comP: (516)-717-7281
![Leslie Davidson]() leslie.davidson@compass.com
leslie.davidson@compass.comP: (775)-856-9456
Amenities
- Penthouse
- Top Floor
- Primary Ensuite
- Street Scape
- City Views
- Balcony
- Private Terrace
- Private Roof Deck
Property Details for 606 A 3rd Street, Unit Undisclosed
| Status | Sold |
|---|---|
| Days on Market | 32 |
| Taxes | $871 / month |
| Common Charges | - |
| Min. Down Pymt | 10% |
| Total Rooms | 6.0 |
| Compass Type | Condo |
| MLS Type | Condo |
| Year Built | - |
| County | Kings County |
| Buyer's Agent Compensation | 2.5% |
Location
Building Information for 606 A 3rd Street, Unit Undisclosed
Payment Calculator
$20,610 per month
30 year fixed, 6.15% Interest
$19,739
$871
$0
Property History for 606 A 3rd Street, Unit Undisclosed
| Date | Event & Source | Price | Appreciation |
|---|---|---|---|
| Jul 2, 2024 | Sold RLS RESO | $3,977,000 | — |
| Jul 2, 2024 | Sold (Public Record) ACRIS | $3,977,000 | +5.3% / yr |
| Apr 17, 2024 | Contract Signed RLS RESO | — | |
| Apr 4, 2024 | Listed (Active) RLS RESO | $3,995,000 | — |
| Aug 2, 2022 | Sold Manual | $3,600,000 | — |
| Aug 1, 2022 | Sold (Public Record) ACRIS | $3,600,000 | — |
| May 31, 2022 | Contract Signed Manual | — | |
| Apr 28, 2022 | Listed (Active) Manual | $3,600,000 | — |
| Date | Event & Source | Price |
|---|---|---|
| 07/02/2024 | Sold RLS RESO | $3,977,000 |
| 07/02/2024 | Sold (Public Record) ACRIS | $3,977,000 +5.3% / yr |
| 04/17/2024 | Contract Signed RLS RESO | — |
| 04/04/2024 | Listed (Active) RLS RESO | $3,995,000 |
| 08/02/2022 | Sold Manual | $3,600,000 |
| 08/01/2022 | Sold (Public Record) ACRIS | $3,600,000 |
| 05/31/2022 | Contract Signed Manual | — |
| 04/28/2022 | Listed (Active) Manual | $3,600,000 |
For completeness, Compass often displays two records for one sale: the MLS record and the public record.
Public Records for 606 A 3rd Street, Unit Undisclosed
Schools near 606 A 3rd Street, Unit Undisclosed
Rating | School | Type | Grades | Distance |
|---|---|---|---|---|
| Public - | K to 5 | |||
| Public - | 6 to 12 | |||
| Public - | 9 to 12 | |||
| Public - | 9 to 12 |
Rating | School | Distance |
|---|---|---|
P.S. 321 William Penn PublicK to 5 | ||
Park Slope Collegiate Public6 to 12 | ||
Cyberarts Studio Academy Public9 to 12 | ||
Millennium Brooklyn High School Public9 to 12 |
School ratings and boundaries are provided by GreatSchools.org and Pitney Bowes. This information should only be used as a reference. Proximity or boundaries shown here are not a guarantee of enrollment. Please reach out to schools directly to verify all information and enrollment eligibility.
Neighborhood Map and Transit
Similar Homes
Similar Sold Homes
Explore Nearby Homes
- Carroll Gardens Homes for Sale
- Central Brooklyn Homes for Sale
- Central Slope Homes for Sale
- Gowanus Homes for Sale
- Greenwood Heights Homes for Sale
- North Slope Homes for Sale
- Park Slope Homes for Sale
- Prospect Lefferts Gardens Homes for Sale
- South Brooklyn Homes for Sale
- South Slope Homes for Sale
- Windsor Terrace Homes for Sale
- Red Hook Homes for Sale
- Prospect Park South Homes for Sale
- Northwestern Brooklyn Homes for Sale
- Prospect Heights Homes for Sale
- Brooklyn Homes for Sale
- New York Homes for Sale
- Manhattan Homes for Sale
- Jersey City Homes for Sale
- Bayonne Homes for Sale
- Queens Homes for Sale
- Hoboken Homes for Sale
- Staten Island Homes for Sale
- Weehawken Homes for Sale
- Union City Homes for Sale
- North Bergen Homes for Sale
- Kearny Homes for Sale
- Newark Homes for Sale
- West New York Homes for Sale
- Secaucus Homes for Sale
- 11218 Homes for Sale
- 11217 Homes for Sale
- 11238 Homes for Sale
- 11232 Homes for Sale
- 11231 Homes for Sale
- 11225 Homes for Sale
- 11226 Homes for Sale
- 11201 Homes for Sale
- 11216 Homes for Sale
- 11243 Homes for Sale
- 11219 Homes for Sale
- 11213 Homes for Sale
- 11203 Homes for Sale
- 11205 Homes for Sale
- 11242 Homes for Sale
No guarantee, warranty or representation of any kind is made regarding the completeness or accuracy of descriptions or measurements (including square footage measurements and property condition), such should be independently verified, and Compass, Inc., its subsidiaries, affiliates and their agents and associated third parties expressly disclaims any liability in connection therewith. Photos may be virtually staged or digitally enhanced and may not reflect actual property conditions. Offers of compensation are subject to change at the discretion of the seller. No financial or legal advice provided. Equal Housing Opportunity.
This information is not verified for authenticity or accuracy and is not guaranteed and may not reflect all real estate activity in the market. ©2026 The Real Estate Board of New York, Inc., All rights reserved. The source of the displayed data is either the property owner or public record provided by non-governmental third parties. It is believed to be reliable but not guaranteed. This information is provided exclusively for consumers’ personal, non-commercial use. The data relating to real estate for sale on this website comes in part from the IDX Program of OneKey® MLS. Information Copyright 2026, OneKey® MLS. All data is deemed reliable but is not guaranteed accurate by Compass. See Terms of Service for additional restrictions. Compass · Tel: 212-913-9058 · New York, NY Listing information for certain New York City properties provided courtesy of the Real Estate Board of New York’s Residential Listing Service (the "RLS"). The information contained in this listing has not been verified by the RLS and should be verified by the consumer. The listing information provided here is for the consumer’s personal, non-commercial use. Retransmission, redistribution or copying of this listing information is strictly prohibited except in connection with a consumer's consideration of the purchase and/or sale of an individual property. This listing information is not verified for authenticity or accuracy and is not guaranteed and may not reflect all real estate activity in the market. ©2026 The Real Estate Board of New York, Inc., all rights reserved. This information is not guaranteed, should be independently verified and may not reflect all real estate activity in the market. Offers of compensation set forth here are for other RLSParticipants only and may not reflect other agreements between a consumer and their broker.©2026 The Real Estate Board of New York, Inc., All rights reserved.
































