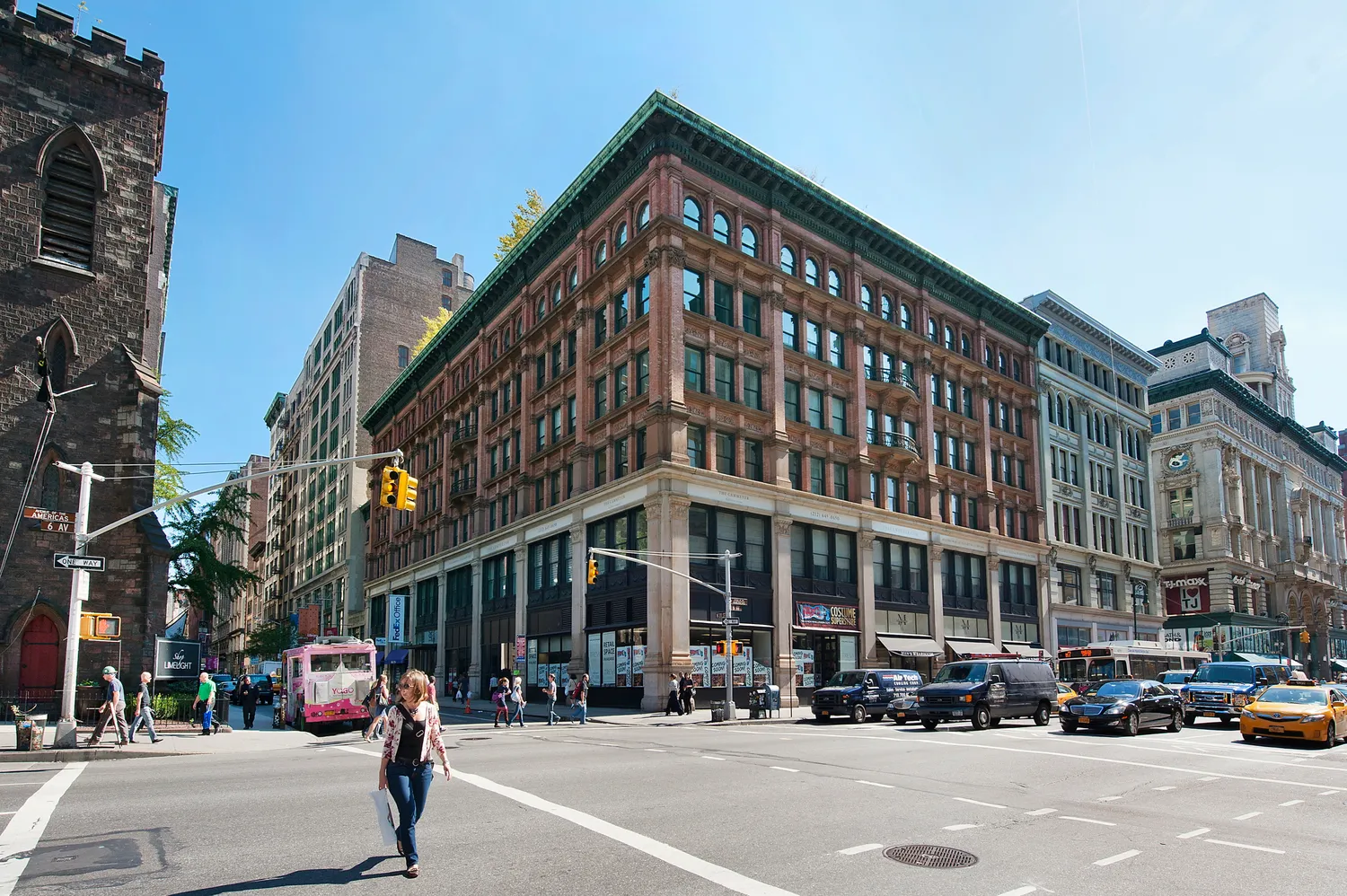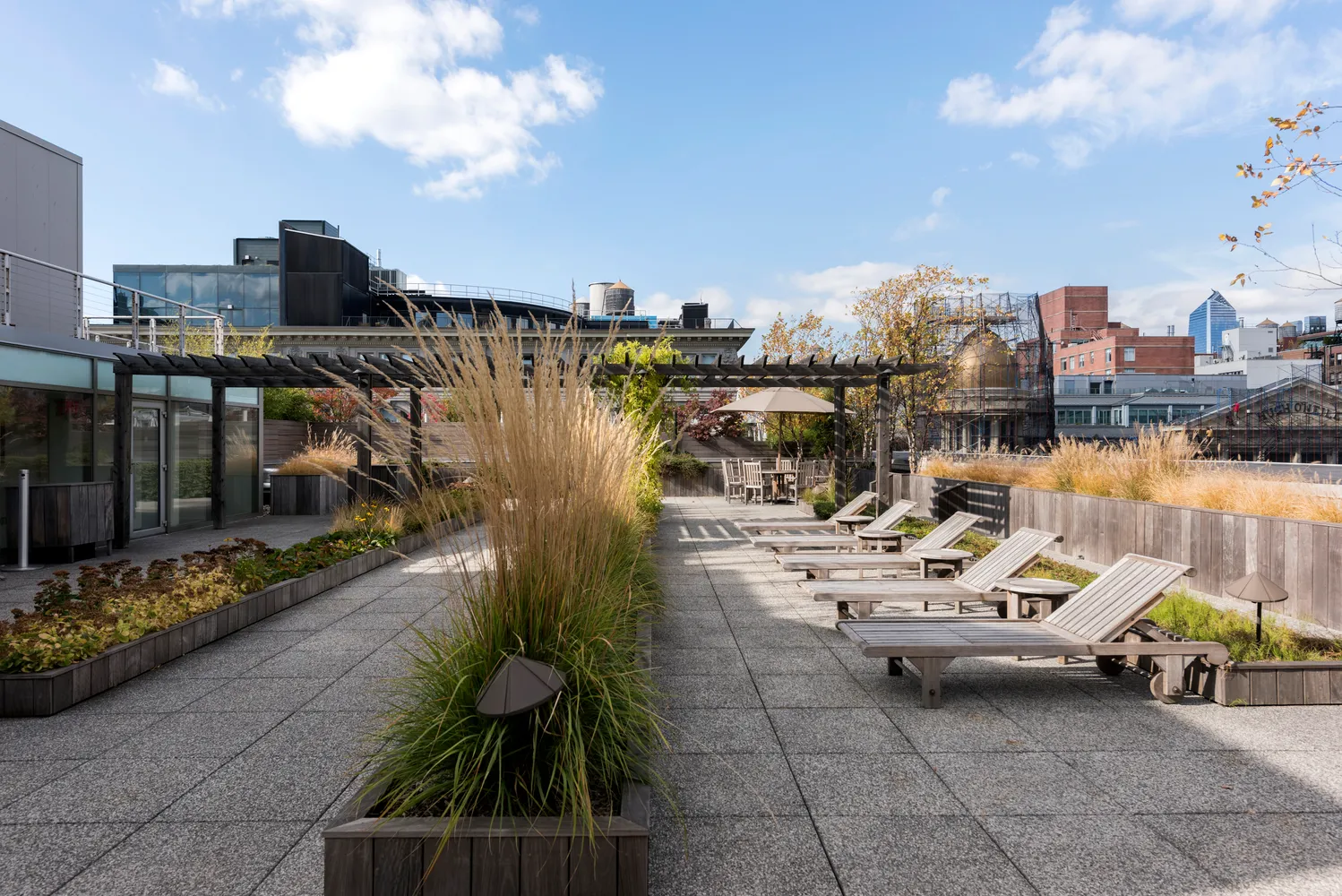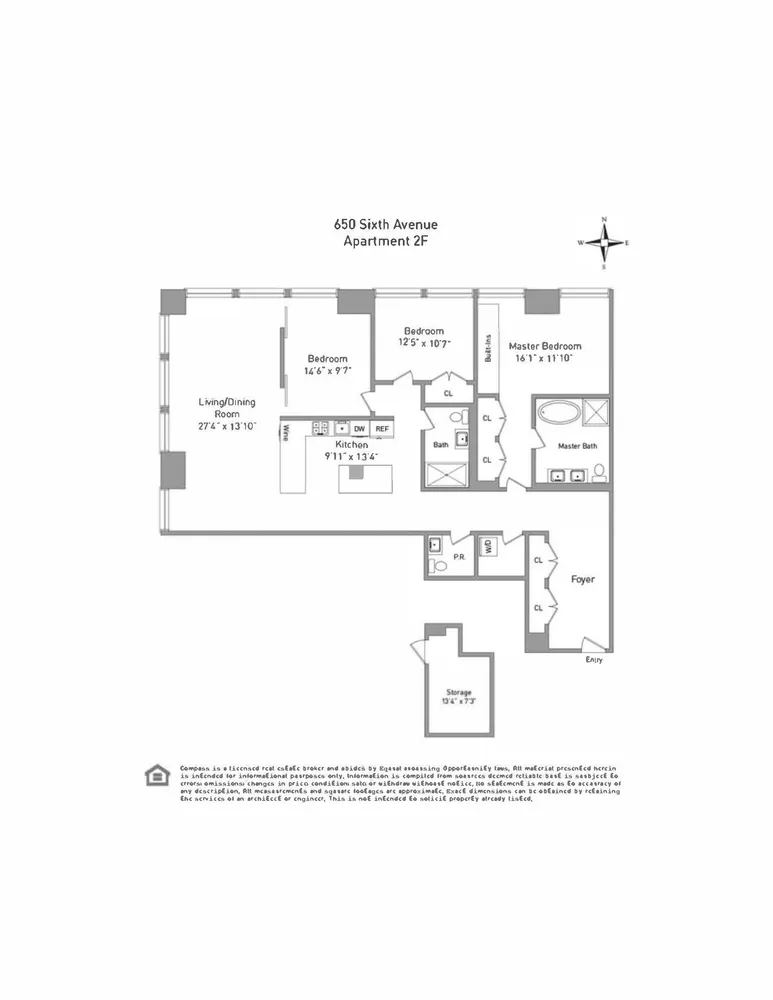60 West 20th Street, Unit 2F
Listed By Compass
Listed By Compass





















Description
Unique to the second floor, the...Impeccable, triple mint condition and exquisitely designer-finished, this 3-bedroom, 2.5-bathroom residence flawlessly blends modern luxury with historic charm in the full-service, landmarked pre-war Cammeyer condominium, located in the heart of the Flatiron District. Spanning 1,954 square feet, this expansive corner loft boasts an airy, open-concept layout, meticulously designed with high-end materials and refined finishes to create an unparalleled living experience.
Unique to the second floor, the loft features soaring 12-foot ceilings and oversized windows that flood the space with natural light while offering sweeping northern and western city views. These dramatic ceilings enhance the sense of grandeur, openness, and architectural elegance, making this home truly exceptional. A rare sun-drenched retreat, it seamlessly fuses contemporary sophistication with the timeless character of a historic building, embodying the pinnacle of luxury living in one of Manhattan’s most sought-after neighborhoods.
Enter through a grand foyer gallery lined with custom closets, leading into the expansive great room. This enormous living space boasts a fluid design that seamlessly integrates the Poggenpohl kitchen with the dining, living, and den areas, ensuring effortless living and entertaining. Thoughtfully designed custom millwork with hidden storage enhances the living room, offering both functionality and style. The gourmet chef’s kitchen is a true culinary masterpiece, featuring top-of-the-line Miele, Sub-Zero, and Thermador appliances, a sleek wine refrigerator, and a garbage disposal, all designed to elevate the cooking experience
All three bedrooms in the apartment face north, offering views of the iconic Limelight building and tree-lined 20th Street. The master suite is a luxurious retreat, featuring Citiquiet windows, a wall of custom California Closets and a spa-like en-suite bath equipped with a double vanity, a deep soaking egg-shaped tub, heated floor, and fixtures from WaterWorks, Duravit, Dornbracht and Catalano, as well as Calacatta gold marble. The full-sized third bedroom is currently configured as a home office, with sleek sliding doors that provide modern, flexible flow between rooms.
Additionally, the apartment includes a spacious laundry room and a 94-square-foot finished storage room directly across the hall. All closets are outfitted with custom lighting by California Closets, and the residence features hardwood floors, central air, recessed lighting, and mechanized designer shades on all ten windows for effortless light control. WiFi-enabled thermostats allow for remote temperature adjustment, adding convenience and modern efficiency to the home.
Built in 1892 in the Ladies' Mile Historic District, The Cammeyer is one of Manhattan's most distinguished landmarks, notable for its wrought-iron balconies and rich, pre-war details. In 2007, it was converted into 67 luxury loft condominium residences. Amenities include a 24-hour attended lobby, fitness center, a beautifully landscaped 3,600-square-foot common roof deck and bicycle storage
Listing Agents
![Adie Kriegstein]() adie.kriegstein@compass.com
adie.kriegstein@compass.comP: (917)-921-6929
![The NYC Experience Team]() nycexperience@compass.com
nycexperience@compass.comP: (917)-921-6929
![Lori Ben-Ari]() lori.benari@compass.com
lori.benari@compass.comP: (917)-848-1953
![Maurice Mizrahi]() maurice.mizrahi@compass.com
maurice.mizrahi@compass.comP: (401)-497-7223
Amenities
- Loft Style
- Primary Ensuite
- Full-Time Doorman
- Common Roof Deck
- Common Outdoor Space
- Gym
- Columns
- Hardwood Floors
Property Details for 60 West 20th Street, Unit 2F
| Status | Active |
|---|---|
| Days on Market | 92 |
| Taxes | $3,290 / month |
| Common Charges | $3,374 / month |
| Min. Down Pymt | 10% |
| Total Rooms | 5.0 |
| Compass Type | Condo |
| MLS Type | - |
| Year Built | 1892 |
| County | New York County |
| Buyer's Agent Compensation | 2.5% |
Building
The Cammeyer
Location
Building Information for 60 West 20th Street, Unit 2F
Payment Calculator
$25,821 per month
30 year fixed, 6.845% Interest
$19,157
$3,290
$3,374
Property History for 60 West 20th Street, Unit 2F
| Date | Event & Source | Price |
|---|---|---|
| 05/21/2025 | Price Change Manual | $3,250,000 |
| 03/27/2025 | Listed (Active) Manual | $3,500,000 |
| 09/14/2017 | — | |
| 09/14/2017 | $3,875,000 | |
| 05/05/2017 | — | |
| 05/05/2017 | $3,550,000 +4.8% / yr | |
| 11/09/2016 | $3,875,000 | |
| 09/01/2011 | Sold RealPlus #1417023cbd98e645f05612523330736a0176f57f | $2,723,818 |
| 09/01/2011 | $2,723,819 | |
| 02/18/2011 | Listed (Active) RealPlus #1417023cbd98e645f05612523330736a0176f57f | $2,750,000 |
| 08/02/2010 | Permanently Off Market RealPlus #e45878f988cf1f7f4fbc3348f736c3dccee264c9 | $2,750,000 |
| 07/29/2010 | Listed (Active) RealPlus #e45878f988cf1f7f4fbc3348f736c3dccee264c9 | $2,750,000 |
| 07/16/2010 | Permanently Off Market RealPlus #e45878f988cf1f7f4fbc3348f736c3dccee264c9 | $2,750,000 |
| 03/15/2010 | Listed (Active) RealPlus #e45878f988cf1f7f4fbc3348f736c3dccee264c9 | $2,750,000 |
| 03/14/2010 | Permanently Off Market RealPlus #e45878f988cf1f7f4fbc3348f736c3dccee264c9 | $2,750,000 |
| 03/14/2010 | Listed (Active) RealPlus #e45878f988cf1f7f4fbc3348f736c3dccee264c9 | $2,750,000 |
| 07/30/2008 | Permanently Off Market RealPlus #d1c0caa247e42b784c597da2f322b7d106cd7c0a | $2,975,000 |
| 06/11/2008 | Listed (Active) RealPlus #d1c0caa247e42b784c597da2f322b7d106cd7c0a | $2,975,000 |
For completeness, Compass often displays two records for one sale: the MLS record and the public record.
Public Records for 60 West 20th Street, Unit 2F
Schools near 60 West 20th Street, Unit 2F
Rating | School | Type | Grades | Distance |
|---|---|---|---|---|
| Public - | PK to 5 | |||
| Public - | 6 to 8 | |||
| Public - | 6 to 8 | |||
| Public - | 6 to 8 |
Rating | School | Distance |
|---|---|---|
PS 11 Sarah J Garnett Elementary School (The) PublicPK to 5 | ||
Nyc Lab Ms For Collaborative Studies Public6 to 8 | ||
Middle 297 Public6 to 8 | ||
Lower Manhattan Community Middle School Public6 to 8 |
School ratings and boundaries are provided by GreatSchools.org and Pitney Bowes. This information should only be used as a reference. Proximity or boundaries shown here are not a guarantee of enrollment. Please reach out to schools directly to verify all information and enrollment eligibility.
Similar Homes
Similar Sold Homes
Homes for Sale near Flatiron
No guarantee, warranty or representation of any kind is made regarding the completeness or accuracy of descriptions or measurements (including square footage measurements and property condition), such should be independently verified, and Compass expressly disclaims any liability in connection therewith. Photos may be virtually staged or digitally enhanced and may not reflect actual property conditions. Offers of compensation are subject to change at the discretion of the seller. No financial or legal advice provided. Equal Housing Opportunity.
This information is not verified for authenticity or accuracy and is not guaranteed and may not reflect all real estate activity in the market. ©2025 The Real Estate Board of New York, Inc., All rights reserved. The source of the displayed data is either the property owner or public record provided by non-governmental third parties. It is believed to be reliable but not guaranteed. This information is provided exclusively for consumers’ personal, non-commercial use. The data relating to real estate for sale on this website comes in part from the IDX Program of OneKey® MLS. Information Copyright 2025, OneKey® MLS. All data is deemed reliable but is not guaranteed accurate by Compass. See Terms of Service for additional restrictions. Compass · Tel: 212-913-9058 · New York, NY Listing information for certain New York City properties provided courtesy of the Real Estate Board of New York’s Residential Listing Service (the "RLS"). The information contained in this listing has not been verified by the RLS and should be verified by the consumer. The listing information provided here is for the consumer’s personal, non-commercial use. Retransmission, redistribution or copying of this listing information is strictly prohibited except in connection with a consumer's consideration of the purchase and/or sale of an individual property. This listing information is not verified for authenticity or accuracy and is not guaranteed and may not reflect all real estate activity in the market. ©2025 The Real Estate Board of New York, Inc., all rights reserved. This information is not guaranteed, should be independently verified and may not reflect all real estate activity in the market. Offers of compensation set forth here are for other RLSParticipants only and may not reflect other agreements between a consumer and their broker.©2025 The Real Estate Board of New York, Inc., All rights reserved.
























