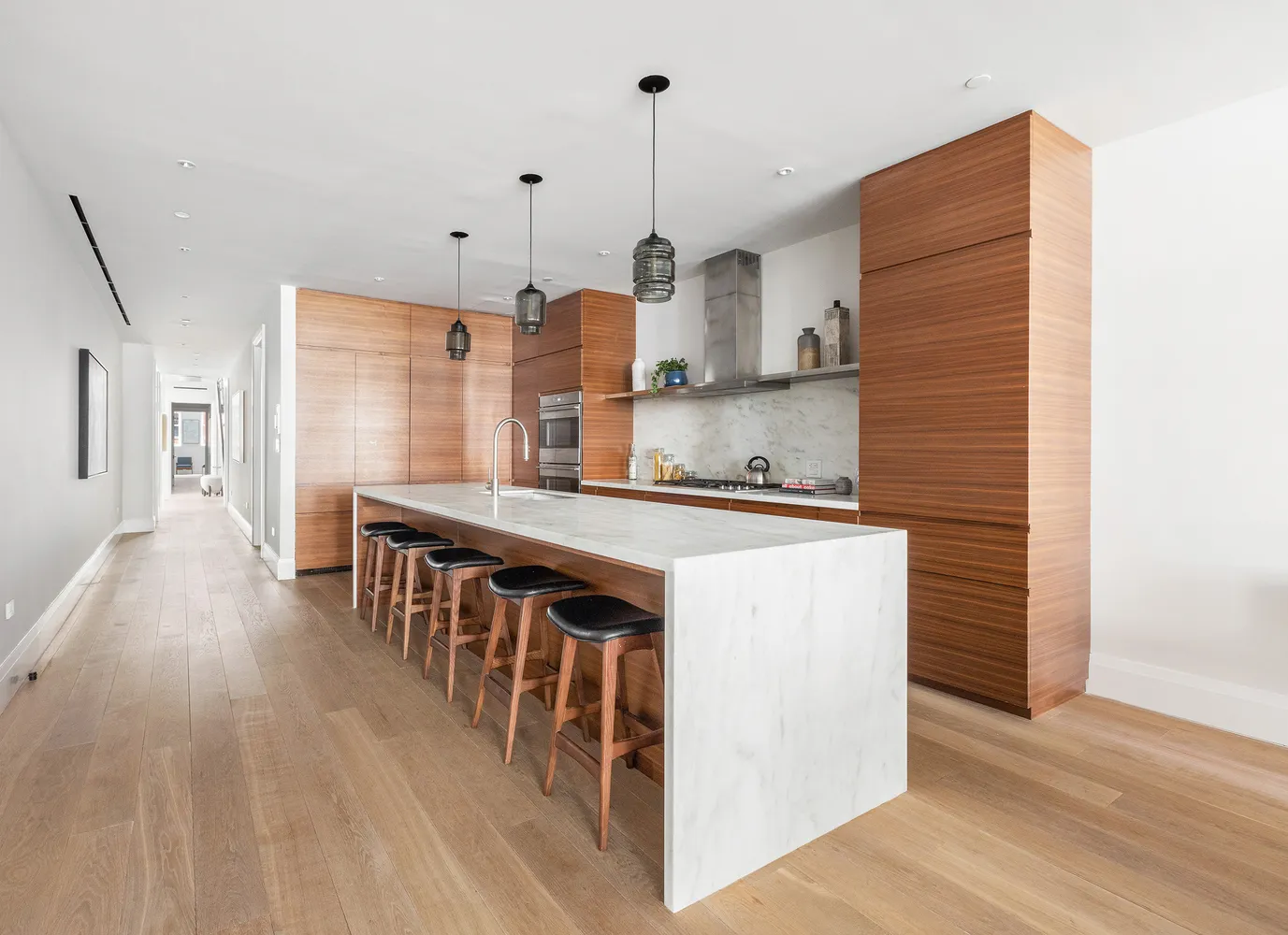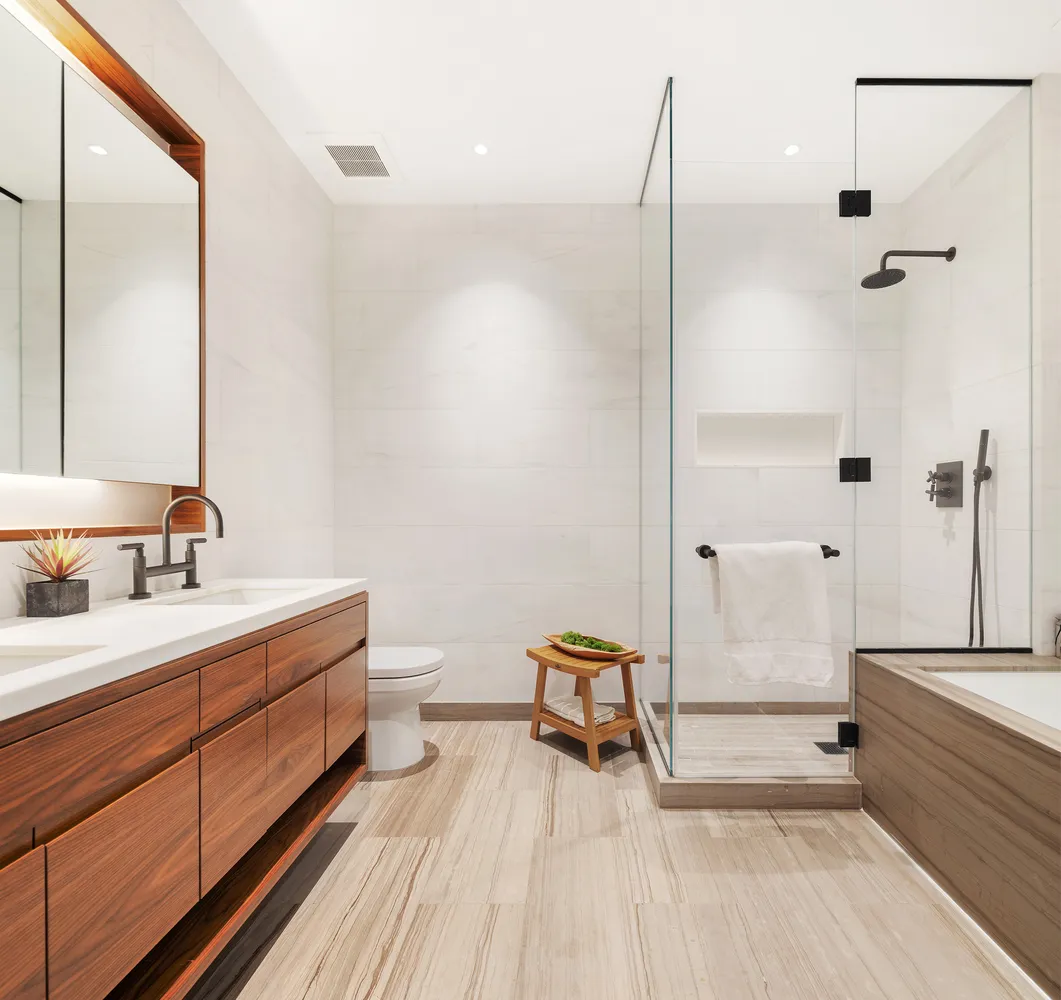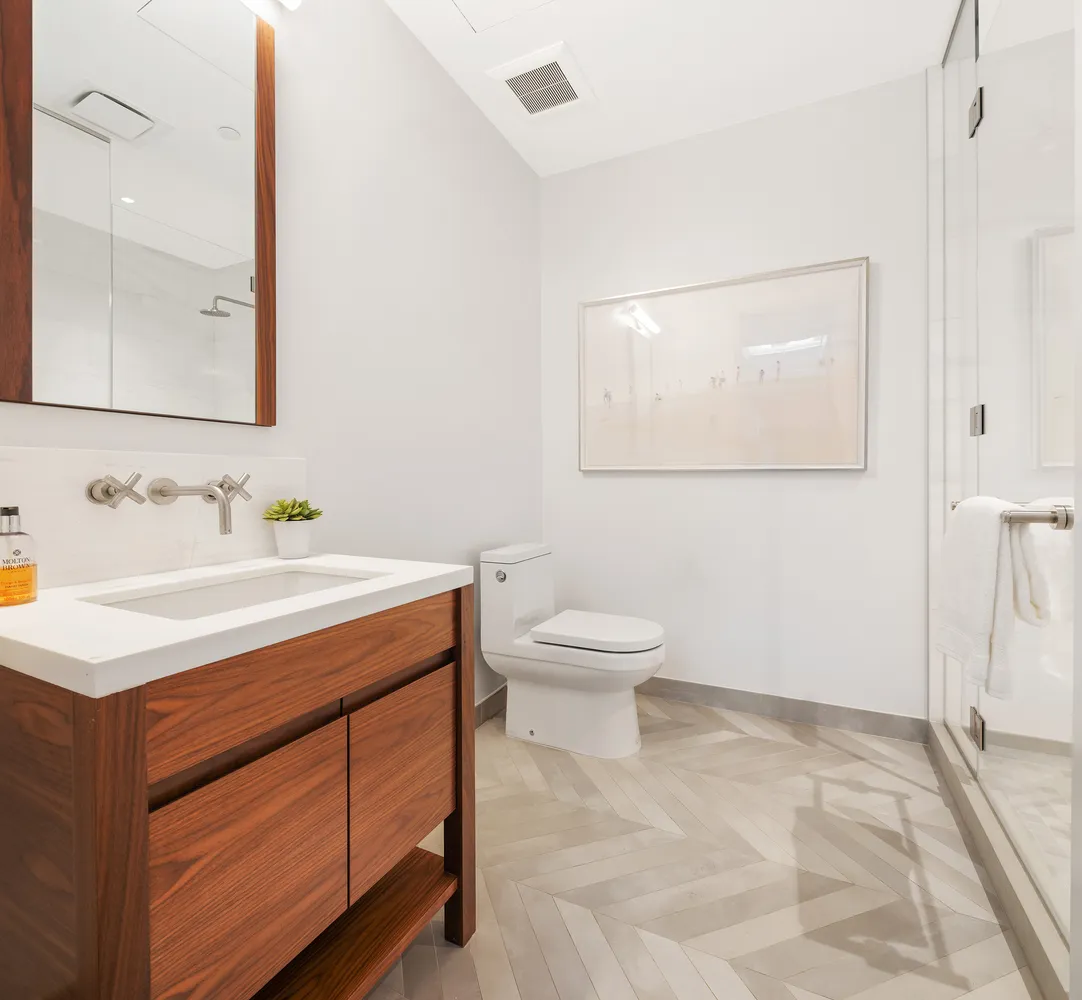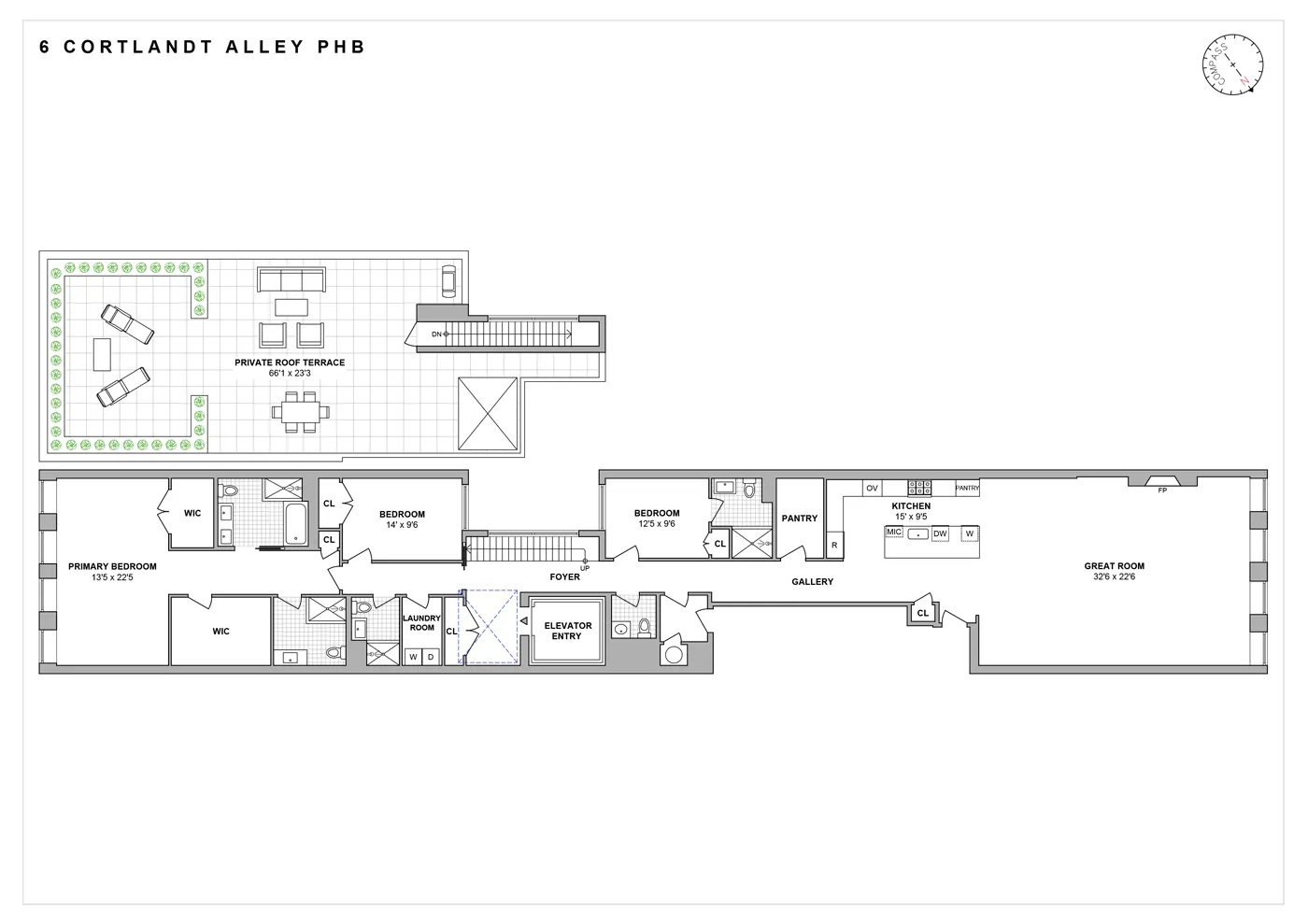6 Cortlandt Alley, Unit PH2
Sold 4/7/23
New Construction
Sold 4/7/23
New Construction


























Description
Facing West, the expansive great room features a sleek, eco-friendly Hearth cabinet fireplace enveloped by honed Danby marble, exposed brick walls, custom window treatments, and ample space for various living / dining layouts. The living space is grounded by a stunning gourmet kitchen with top-of-the-line appointments including walnut cabinets,
honed Imperial Danby marble countertops, backsplash and island, Watermarks fixtures, a walk-in pantry, premium Wolf appliances, and, of course, a Sub-Zero wine fridge.
Along the home’s Eastern exposure, the oversized primary suite runs the width of the building, hosting four windows overlooking historic Cortlandt Alley. An ideal retreat, the
primary is complete with king-sized bed, seating area, dual walk-in closets and two separate ensuite baths. Both spa-inspired en-suite bathrooms are clad in floor-to-ceiling Bianco
Dolomiti marble and boast custom walnut vanities, anodized bronze Watermarks fixtures, radiant heated floors, glass-enclosed walk-in showers, and the larger ensuite bath includes
a fabulous soaking tub. Down the hall are two additional bedrooms (one with an en-suite bath), a full hall bath, powder room, laundry room, and storage across numerous closets.
The crown jewel of PH2 is the magnificent 1,139 sq ft upper-level private roof terrace accessed by keyed elevator or a striking, architectural staircase. This sprawling sanctuary
can accommodate numerous seating arrangements and affords the ultimate alfresco experience.
Six Cortlandt Alley is a boutique, five-unit condominium spanning Broadway and Cortlandt Alley, one of Manhattan’s most picturesque and private streets. Formerly a corset factory
and furniture showroom, this 1852 Italianate building was exquisitely restored and converted by Caterina Roiatti’s Tribeca-based TRA Studio Architecture, Imperial
Development Group and Megalith Capital Management in 2017. This intimate condominium embodies the epitome of downtown living, providing residents with virtual doorman, fitness center with Peloton bike, resident’s lounge, package room with cold storage, and private deeded storage in the basement.
This prime downtown location is surrounded by countless neighborhood favorites across Tribeca, Soho, Chinatown and beyond including le Mercerie, Le Cou Cou, Saint Tuesdays, Mostrador, Bubby’s and Au Cheval. Nearby Transportation includes the J/Z, 6, N/Q/R/W, A/C/E & 1 trains, numerous
bus lines and easy access to the Holland Tunnel & Brooklyn Bridge for longer journeys.
Listing Agents
![Aaron Mazor]() amazor@compass.com
amazor@compass.comP: (917)-696-8772
![Clayton Orrigo]() clayton@compass.com
clayton@compass.comP: (212)-960-3306
![Stephen Ferrara]() stephen@compass.com
stephen@compass.comP: (646)-761-7038
![Kelsey Hiscano]() kelsey.hiscano@compass.com
kelsey.hiscano@compass.comP: (908)-672-8637
![The Hudson Advisory Team]() hudsonadvisory@compass.com
hudsonadvisory@compass.comP: (212)-960-3306
Amenities
- Loft Style
- Primary Ensuite
- Private Roof Deck
- Common Roof Deck
- Common Outdoor Space
- Gym
- Resident's Lounge
- Common Media / Recreation Room
Property Details for 6 Cortlandt Alley, Unit PH2
| Status | Sold |
|---|---|
| Days on Market | 22 |
| Taxes | $3,462 / month |
| Common Charges | $4,055 / month |
| Min. Down Pymt | - |
| Total Rooms | 8.5 |
| Compass Type | Condo |
| MLS Type | Condominium |
| Year Built | 1852 |
| County | New York County |
| Buyer's Agent Compensation | 3% |
Building
6 Cortlandt Aly
Virtual Tour
Building Information for 6 Cortlandt Alley, Unit PH2
Property History for 6 Cortlandt Alley, Unit PH2
| Date | Event & Source | Price | Appreciation |
|---|
| Date | Event & Source | Price |
|---|
For completeness, Compass often displays two records for one sale: the MLS record and the public record.
Schools near 6 Cortlandt Alley, Unit PH2
Rating | School | Type | Grades | Distance |
|---|---|---|---|---|
| Public - | PK to 8 | |||
| Public - | 6 to 8 | |||
| Public - | 6 to 8 | |||
| Public - | 6 to 8 |
Rating | School | Distance |
|---|---|---|
Spruce Street School PublicPK to 8 | ||
Lower Manhattan Community Middle School Public6 to 8 | ||
Jhs 104 Simon Baruch Public6 to 8 | ||
Nyc Lab Ms For Collaborative Studies Public6 to 8 |
School ratings and boundaries are provided by GreatSchools.org and Pitney Bowes. This information should only be used as a reference. Proximity or boundaries shown here are not a guarantee of enrollment. Please reach out to schools directly to verify all information and enrollment eligibility.
Similar Homes
Similar Sold Homes
Homes for Sale near TriBeCa
Neighborhoods
Cities
No guarantee, warranty or representation of any kind is made regarding the completeness or accuracy of descriptions or measurements (including square footage measurements and property condition), such should be independently verified, and Compass expressly disclaims any liability in connection therewith. Photos may be virtually staged or digitally enhanced and may not reflect actual property conditions. Offers of compensation are subject to change at the discretion of the seller. No financial or legal advice provided. Equal Housing Opportunity.
This information is not verified for authenticity or accuracy and is not guaranteed and may not reflect all real estate activity in the market. ©2025 The Real Estate Board of New York, Inc., All rights reserved. The source of the displayed data is either the property owner or public record provided by non-governmental third parties. It is believed to be reliable but not guaranteed. This information is provided exclusively for consumers’ personal, non-commercial use. The data relating to real estate for sale on this website comes in part from the IDX Program of OneKey® MLS. Information Copyright 2025, OneKey® MLS. All data is deemed reliable but is not guaranteed accurate by Compass. See Terms of Service for additional restrictions. Compass · Tel: 212-913-9058 · New York, NY Listing information for certain New York City properties provided courtesy of the Real Estate Board of New York’s Residential Listing Service (the "RLS"). The information contained in this listing has not been verified by the RLS and should be verified by the consumer. The listing information provided here is for the consumer’s personal, non-commercial use. Retransmission, redistribution or copying of this listing information is strictly prohibited except in connection with a consumer's consideration of the purchase and/or sale of an individual property. This listing information is not verified for authenticity or accuracy and is not guaranteed and may not reflect all real estate activity in the market. ©2025 The Real Estate Board of New York, Inc., all rights reserved. This information is not guaranteed, should be independently verified and may not reflect all real estate activity in the market. Offers of compensation set forth here are for other RLSParticipants only and may not reflect other agreements between a consumer and their broker.©2025 The Real Estate Board of New York, Inc., All rights reserved.






























