177 9th Avenue, Unit 5H
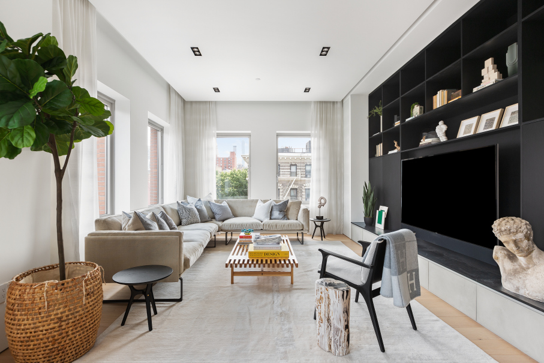
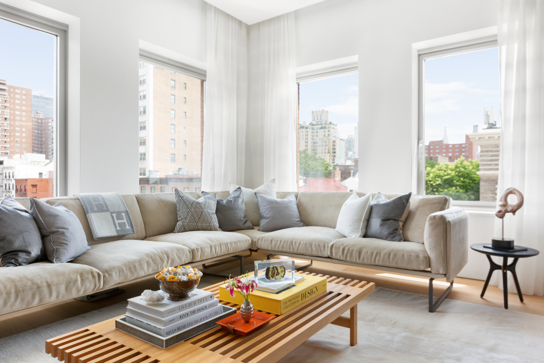
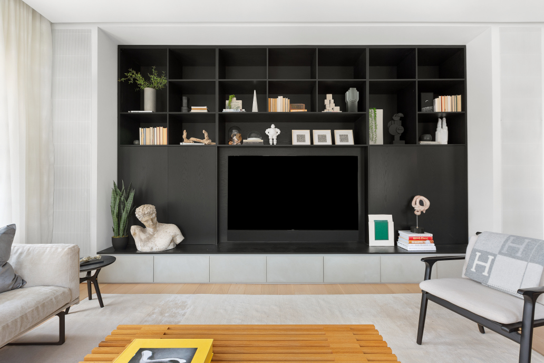
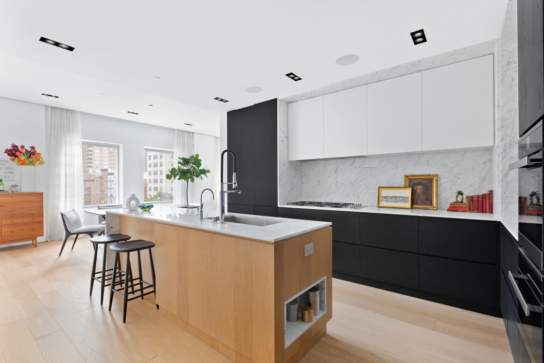
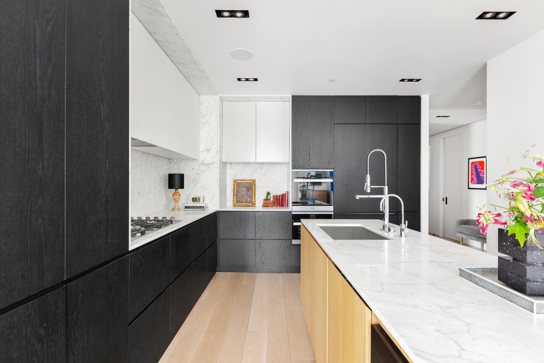
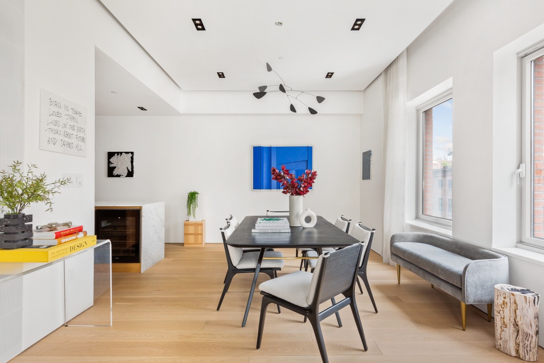
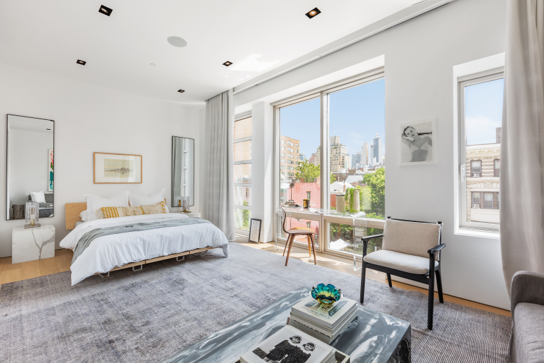
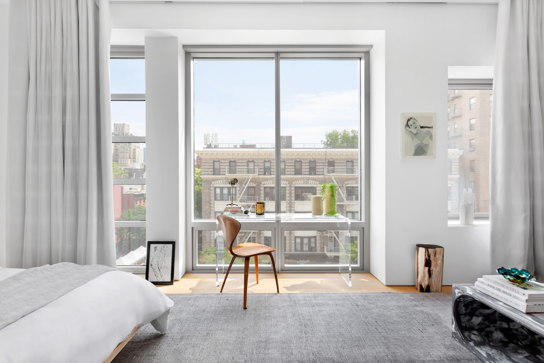
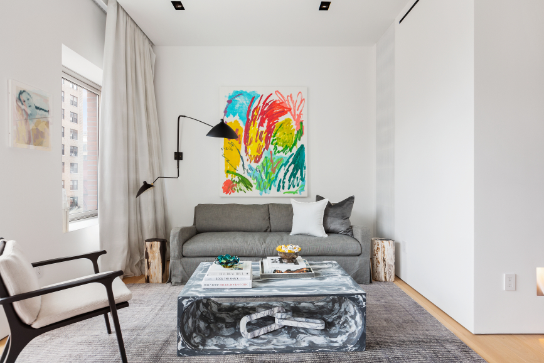
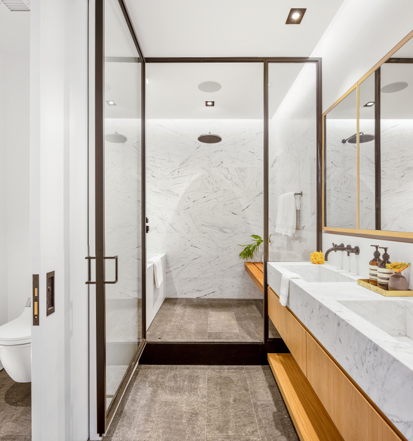
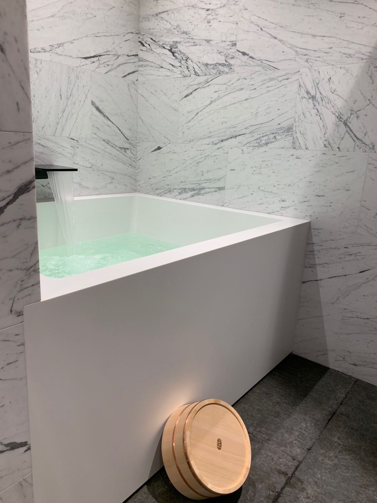
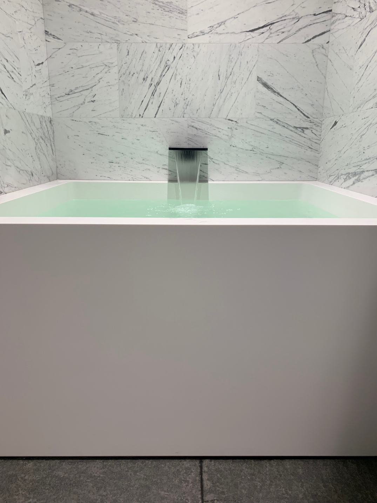
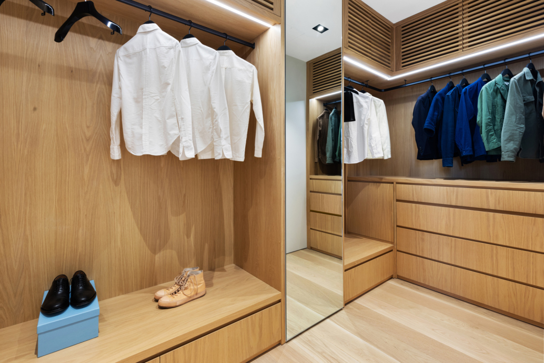
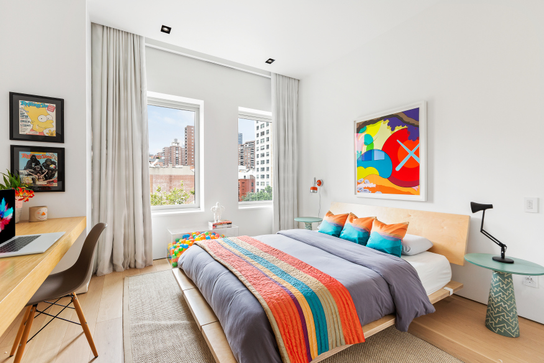
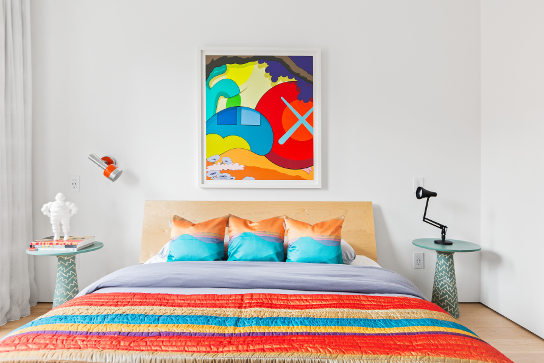
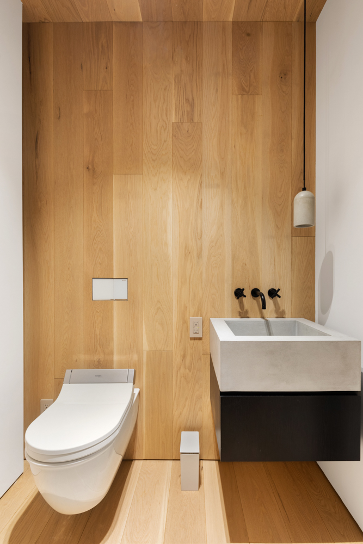
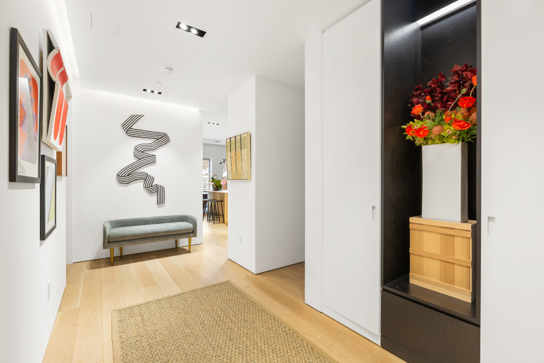
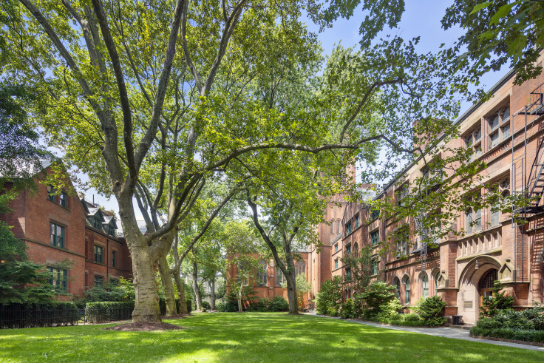
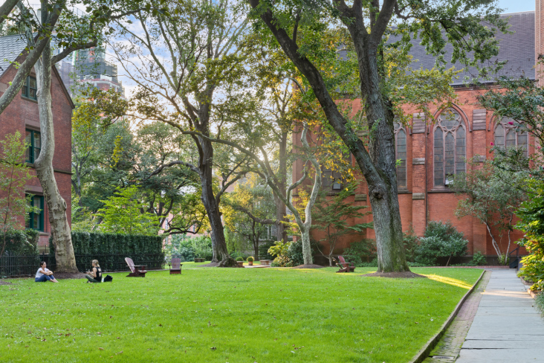
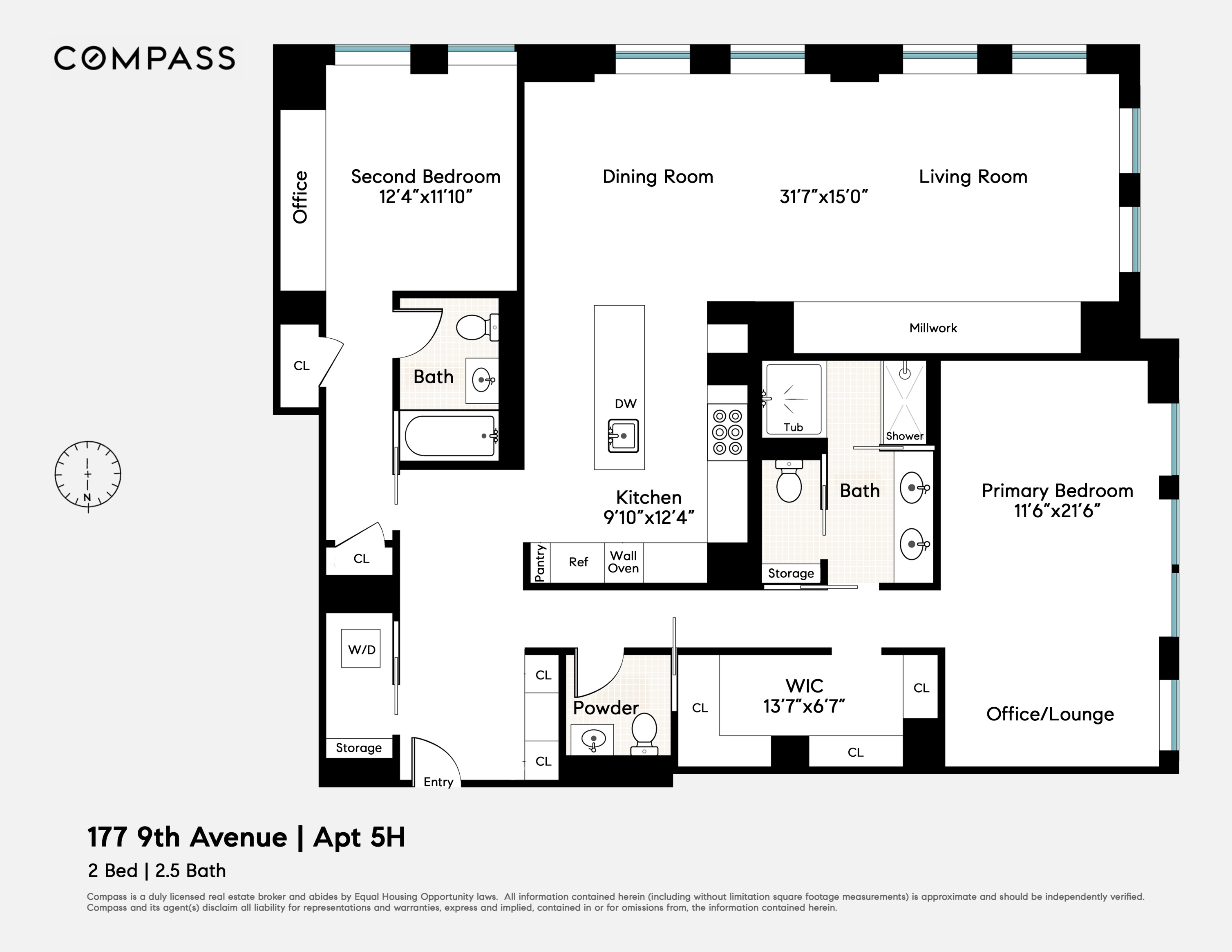
Description
With direct access to a private block long landmarked garden, introducing 5H, the only wall-to-wall rebuild at the Chelsea Enclave. Crafted by award winning Raad Studio, 5H is an expansive 1800 SF split 2 bedroom, 2.5 bathroom home, impeccably designed to make for a serene and nourishing sanctuary.
From the selected raw marble to the raw Dutch oak floors, all core materials are non-toxic and built without synthetic compounds. Each medium, element, and amenity has been engineered to be hidden or seamless:...
With direct access to a private block long landmarked garden, introducing 5H, the only wall-to-wall rebuild at the Chelsea Enclave. Crafted by award winning Raad Studio, 5H is an expansive 1800 SF split 2 bedroom, 2.5 bathroom home, impeccably designed to make for a serene and nourishing sanctuary.
From the selected raw marble to the raw Dutch oak floors, all core materials are non-toxic and built without synthetic compounds. Each medium, element, and amenity has been engineered to be hidden or seamless: in-wall speakers, automatic shades, custom millwork, connected smart-home AV and cooling systems. With these custom features, even sleep cycles have been incorporated.
Flooded with light, six picture-frame windows wrap the living room’s northern and eastern exposures. The 10.5’ high ceilings allow open breadth and flow. Fully equipped with Miele appliances, the chef-sized kitchen includes custom cabinetry and a stunning marble waterfall island that leads to the dining area. The gracious east facing primary bedroom has floor-to-ceiling windows, a separate lounge and office area, and an over-sized walk-in closet.
A private spa, the en-suite bathroom features a custom Japanese styled whisper-drain soaking tub, a separate rain shower, heated slate tiles, and a double vanity. The second bedroom and home office includes its own en-suite marble bathroom. Adjacent to the elegant foyer is a powder room with a concrete sink on one side, and a hidden Bosch washer/dryer on the other.
While this rare home serves as an indoor sanctuary at the Chelsea Enclave (a 7-story, 53-unit 24 hour doorman condop), the landmarked park is known as the "Close," and was once an apple orchard in Clement Clarke Moore's 19th century estate. This private park brings you to another time, away from the city sounds of honking horns and rattling subway trains to complete the modest, humble, and quiet contemplative space.
The building also features numerous amenities including white glove porter staff, on-site garage, fitness center with yoga and Pilates studio, storage, and landscaped roof terraces with panoramic views of the city and High Line. Pets allowed.
Amenities
- Corner Unit
- Primary Ensuite
- Full-Time Doorman
- Concierge
- City Views
- Open Views
- Roof Deck
- Common Roof Deck
Property Details for 177 9th Avenue, Unit 5H
| Status | Sold |
|---|---|
| Days on Market | 160 |
| Taxes | - |
| Common Charges | $5,805 / month |
| Min. Down Pymt | 10% |
| Total Rooms | 5.0 |
| Compass Type | Co-op |
| MLS Type | Co-op |
| Year Built | 2008 |
| County | New York County |
| Buyer's Agent Compensation | 2.5% |
Building
Chelsea Enclave
Location
Building Information for 177 9th Avenue, Unit 5H
Payment Calculator
$28,834 per month
30 year fixed, 6.15% Interest
$23,029
$0
$5,805
Property History for 177 9th Avenue, Unit 5H
| Date | Event & Source | Price |
|---|---|---|
| 02/10/2026 | Contract Signed Manual | — |
| 02/10/2026 | Listed (Active) Manual | $4,500,000 |
| 05/03/2021 | Sold Manual | $4,200,000 |
| 04/30/2021 | $4,200,000 +0.5% / yr | |
| 02/23/2021 | Contract Signed Manual | — |
| 02/15/2021 | Contract Out Manual | — |
| 09/08/2020 | Listed (Active) Manual | $4,398,000 |
| 12/31/2019 | Permanently Off Market Manual | — |
| 09/30/2016 | $4,100,000 | |
| 09/28/2016 | $4,100,000 +6.9% / yr | |
| 08/15/2016 | — | |
| 05/05/2016 | $4,395,000 | |
| 09/17/2010 | Sold RealPlus #e7a10fb2035292fe3bbde9fa5675025873fce5d6 | $2,749,275 |
| 09/17/2010 | $2,749,275 | |
| 08/17/2010 | Contract Signed RealPlus #e7a10fb2035292fe3bbde9fa5675025873fce5d6 | $3,440,000 |
| 05/18/2010 | Listed (Active) RealPlus #e7a10fb2035292fe3bbde9fa5675025873fce5d6 | $3,440,000 |
For completeness, Compass often displays two records for one sale: the MLS record and the public record.
Public Records for 177 9th Avenue, Unit 5H
Schools near 177 9th Avenue, Unit 5H
Rating | School | Type | Grades | Distance |
|---|---|---|---|---|
| Public - | PK to 5 | |||
| Public - | 6 to 8 | |||
| Public - | 6 to 8 | |||
| Public - | 6 to 8 |
Rating | School | Distance |
|---|---|---|
PS 11 Sarah J Garnett Elementary School (The) PublicPK to 5 | ||
Middle 297 Public6 to 8 | ||
Lower Manhattan Community Middle School Public6 to 8 | ||
Nyc Lab Ms For Collaborative Studies Public6 to 8 |
School ratings and boundaries are provided by GreatSchools.org and Pitney Bowes. This information should only be used as a reference. Proximity or boundaries shown here are not a guarantee of enrollment. Please reach out to schools directly to verify all information and enrollment eligibility.
Neighborhood Map and Transit
Similar Homes
Similar Sold Homes
Explore Nearby Homes
- Chelsea Homes for Sale
- Downtown Manhattan Homes for Sale
- Flatiron Homes for Sale
- Greenwich Village Homes for Sale
- Meatpacking District Homes for Sale
- West Chelsea Homes for Sale
- West Village Homes for Sale
- NoMad Homes for Sale
- Hudson Yards Homes for Sale
- Midtown Manhattan Homes for Sale
- NoHo Homes for Sale
- Gramercy Homes for Sale
- SoHo Homes for Sale
- Hudson Square Homes for Sale
- Midtown South Homes for Sale
- New York Homes for Sale
- Manhattan Homes for Sale
- Hoboken Homes for Sale
- Weehawken Homes for Sale
- Jersey City Homes for Sale
- Union City Homes for Sale
- Brooklyn Homes for Sale
- Queens Homes for Sale
- West New York Homes for Sale
- North Bergen Homes for Sale
- Guttenberg Homes for Sale
- Secaucus Homes for Sale
- Kearny Homes for Sale
- Edgewater Homes for Sale
- Cliffside Park Homes for Sale
- 10012 Homes for Sale
- 10014 Homes for Sale
- 10001 Homes for Sale
- 10003 Homes for Sale
- 10010 Homes for Sale
- 10199 Homes for Sale
- 10016 Homes for Sale
- 10121 Homes for Sale
- 10018 Homes for Sale
- 10013 Homes for Sale
- 10119 Homes for Sale
- 10002 Homes for Sale
- 10122 Homes for Sale
- 07030 Homes for Sale
- 10009 Homes for Sale
No guarantee, warranty or representation of any kind is made regarding the completeness or accuracy of descriptions or measurements (including square footage measurements and property condition), such should be independently verified, and Compass, Inc., its subsidiaries, affiliates and their agents and associated third parties expressly disclaims any liability in connection therewith. Photos may be virtually staged or digitally enhanced and may not reflect actual property conditions. Offers of compensation are subject to change at the discretion of the seller. No financial or legal advice provided. Equal Housing Opportunity.
This information is not verified for authenticity or accuracy and is not guaranteed and may not reflect all real estate activity in the market. ©2026 The Real Estate Board of New York, Inc., All rights reserved. The source of the displayed data is either the property owner or public record provided by non-governmental third parties. It is believed to be reliable but not guaranteed. This information is provided exclusively for consumers’ personal, non-commercial use. The data relating to real estate for sale on this website comes in part from the IDX Program of OneKey® MLS. Information Copyright 2026, OneKey® MLS. All data is deemed reliable but is not guaranteed accurate by Compass. See Terms of Service for additional restrictions. Compass · Tel: 212-913-9058 · New York, NY Listing information for certain New York City properties provided courtesy of the Real Estate Board of New York’s Residential Listing Service (the "RLS"). The information contained in this listing has not been verified by the RLS and should be verified by the consumer. The listing information provided here is for the consumer’s personal, non-commercial use. Retransmission, redistribution or copying of this listing information is strictly prohibited except in connection with a consumer's consideration of the purchase and/or sale of an individual property. This listing information is not verified for authenticity or accuracy and is not guaranteed and may not reflect all real estate activity in the market. ©2026 The Real Estate Board of New York, Inc., all rights reserved. This information is not guaranteed, should be independently verified and may not reflect all real estate activity in the market. Offers of compensation set forth here are for other RLSParticipants only and may not reflect other agreements between a consumer and their broker.©2026 The Real Estate Board of New York, Inc., All rights reserved.




















 1
1