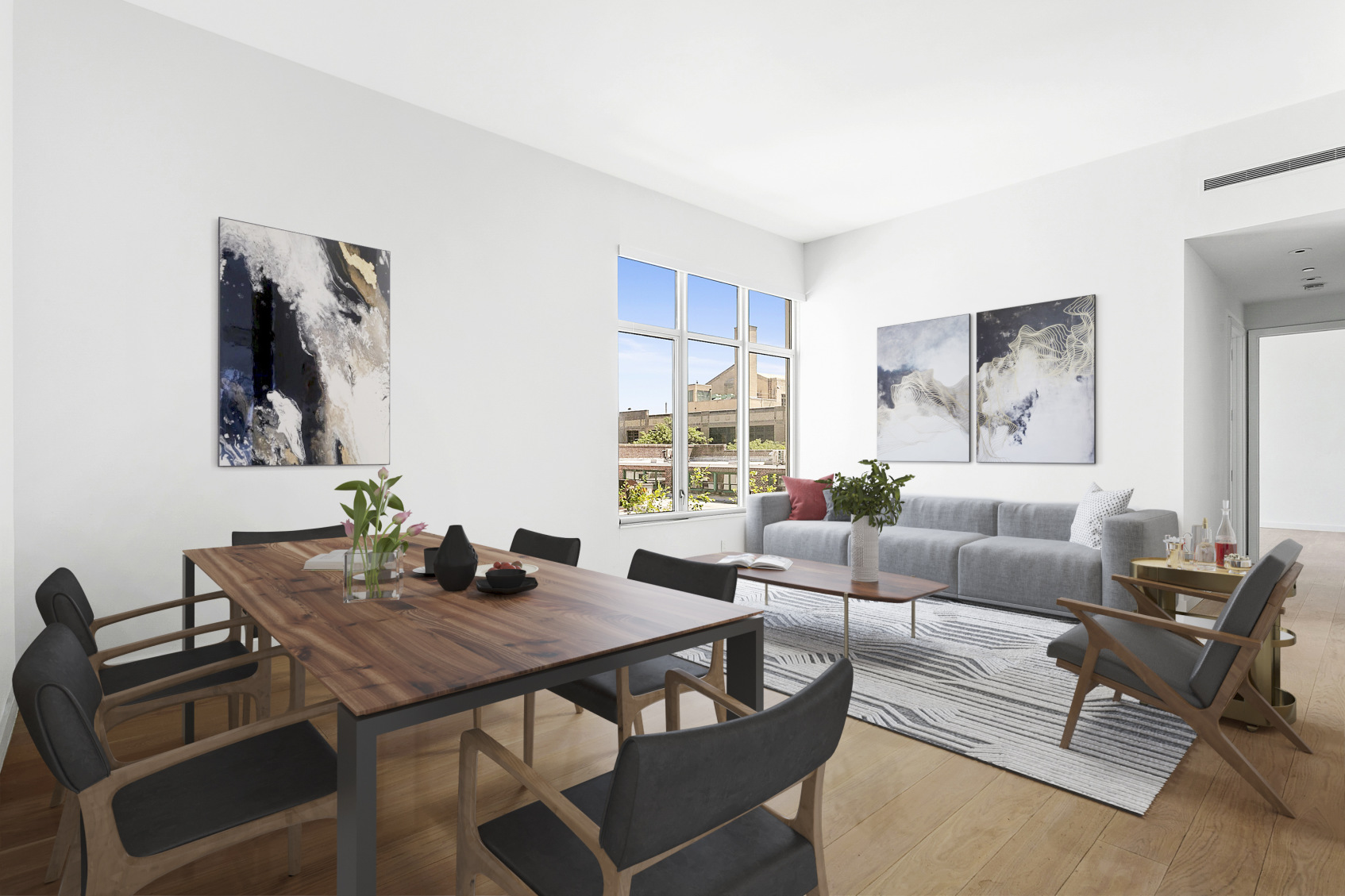509 Pacific Street, Unit 4G
Rented
New Construction
Rented
New Construction








Description
The Hendrik residences combine sophisticated minimalism with superior craftsmanship, which is showcased in their kitchens. The magnificent...Designed by award-winning architect Beyer Blinder Belle this two bed/two bath home features soaring 11-foot ceilings and a collection of bespoke high-end finishes. The bright and open living space is ideal for entertaining, perfectly proportioned, with room for a dining area. 8-foot Wausau windows flood this home with light and overlook planted gardens designed by MPFP.
The Hendrik residences combine sophisticated minimalism with superior craftsmanship, which is showcased in their kitchens. The magnificent kitchen is embellished with Calacatta marble countertops and a matching backsplash, hand-selected walnut cabinetry, and top-of-the-line stainless steel appliances by Miele.
The master suite is grand in scale with high ceilings and large windows delivering sunlight throughout the day. A walk-in closet leads to the master bathroom, which features an oversized shower, Zuma soaking tub, custom-built walnut vanity with Corian countertops, fixtures by Hansgrohe, and radiant heated floors. Calacatta stone and brass hardware complete the sleek design. The secondary bathrooms original design features Seta-Nera stone hex tiles, a walk-in shower, and a walnut vanity with Hansgrohe fixtures.
Other features include a vented gas LG washer and dryer, multi-zoned heating and cooling system with NEST thermostats, custom 8-foot doors, and 7-foot wide white oak hardwood flooring.
Building amenities include 24-hour doorman service, landscaped rooftop terrace with expansive views, attended on-site parking for residents, inviting lobby with seating area, landscaped viewing garden designed by award-winning landscape architecture firm MPFP, state-of-the-art fitness room, resident's lounge available for daily use as well as private events, children's playroom and library, and convenient bike and stroller storage.
Listing Agents
![Robert Varvara]() robert.varvara@compass.com
robert.varvara@compass.comP: (914)-844-4940
![Steve Dawson]() sd@compass.com
sd@compass.comP: (646)-382-1074
![Brandon Turner]() bturner@compass.com
bturner@compass.comP: (917)-502-1084
![Jenna Cohen]() jenna.cohen@compass.com
jenna.cohen@compass.comP: (310)-913-2505
Amenities
- Full-Time Doorman
- Concierge
- Roof Deck
- Common Outdoor Space
- Gym
- Playroom
- Resident's Lounge
- Built-Ins
Property Details for 509 Pacific Street, Unit 4G
| Status | Rented |
|---|---|
| Days on Market | 61 |
| Rental Incentives | No Fee |
| Available Date | 08/13/2020 |
| Lease Term | 12-24 months |
| Furnished | - |
| Total Rooms | 4.0 |
| Compass Type | Condo |
| MLS Type | - |
| Year Built | 2017 |
| Views | None |
| Architectural Style | - |
| County | Kings County |
Building
The Hendrik
Building Information for 509 Pacific Street, Unit 4G
Property History for 509 Pacific Street, Unit 4G
| Date | Event & Source | Price | Appreciation | Link |
|---|
| Date | Event & Source | Price |
|---|
For completeness, Compass often displays two records for one sale: the MLS record and the public record.
Schools near 509 Pacific Street, Unit 4G
Rating | School | Type | Grades | Distance |
|---|---|---|---|---|
| Public - | PK to 5 | |||
| Public - | 6 to 8 | |||
| Public - | 9 to 12 | |||
| Public - | 9 to 12 |
Rating | School | Distance |
|---|---|---|
P.S. 38 The Pacific PublicPK to 5 | ||
The Math And Science Exploratory School Public6 to 8 | ||
Brooklyn High School of the Arts Public9 to 12 | ||
Khalil Gibran International Academy Public9 to 12 |
School ratings and boundaries are provided by GreatSchools.org and Pitney Bowes. This information should only be used as a reference. Proximity or boundaries shown here are not a guarantee of enrollment. Please reach out to schools directly to verify all information and enrollment eligibility.
No guarantee, warranty or representation of any kind is made regarding the completeness or accuracy of descriptions or measurements (including square footage measurements and property condition), such should be independently verified, and Compass expressly disclaims any liability in connection therewith. Photos may be virtually staged or digitally enhanced and may not reflect actual property conditions. Offers of compensation are subject to change at the discretion of the owner. No financial or legal advice provided. Equal Housing Opportunity.
This information is not verified for authenticity or accuracy and is not guaranteed and may not reflect all real estate activity in the market. ©2025 The Real Estate Board of New York, Inc., All rights reserved. The source of the displayed data is either the property owner or public record provided by non-governmental third parties. It is believed to be reliable but not guaranteed. This information is provided exclusively for consumers’ personal, non-commercial use. The data relating to real estate for sale on this website comes in part from the IDX Program of OneKey® MLS. Information Copyright 2025, OneKey® MLS. All data is deemed reliable but is not guaranteed accurate by Compass. See Terms of Service for additional restrictions. Compass · Tel: 212-913-9058 · New York, NY Listing information for certain New York City properties provided courtesy of the Real Estate Board of New York’s Residential Listing Service (the "RLS"). The information contained in this listing has not been verified by the RLS and should be verified by the consumer. The listing information provided here is for the consumer’s personal, non-commercial use. Retransmission, redistribution or copying of this listing information is strictly prohibited except in connection with a consumer's consideration of the purchase and/or sale of an individual property. This listing information is not verified for authenticity or accuracy and is not guaranteed and may not reflect all real estate activity in the market. ©2025 The Real Estate Board of New York, Inc., all rights reserved. This information is not guaranteed, should be independently verified and may not reflect all real estate activity in the market. Offers of compensation set forth here are for other RLSParticipants only and may not reflect other agreements between a consumer and their broker.©2025 The Real Estate Board of New York, Inc., All rights reserved.











